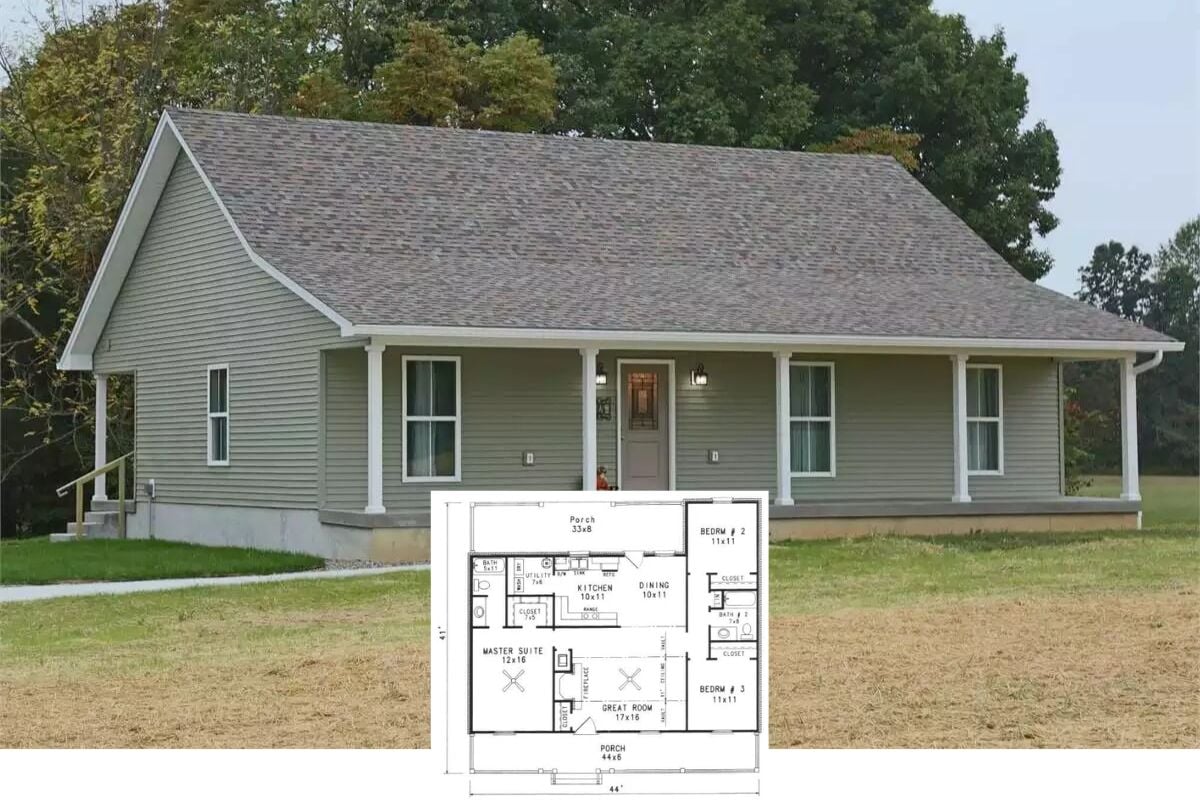Nestled on a peaceful lot, this rustic farmhouse includes 2,440 sq. ft. with four cozy bedrooms and three bathrooms for comfort and privacy. A striking black roof atop whiteboard-and-batten siding gives the home classic charm with modern touches. The spacious covered porch, supported by wooden posts, warmly invites guests, while well-designed landscaping complements the natural surroundings.
Classic Farmhouse Charm Enhanced with Neat Black Roof

This home perfectly encapsulates the quintessential farmhouse style, unified by its crisp board-and-batten facade and traditional gabled roofline. Its design seamlessly incorporates contemporary elements, like the sleek roof and expansive windows, which provide a modern edge to its classic form. Discover how the thoughtful floor plan and curated interior details enhance its appeal and functionality.
Look at That Spacious Open Floor Plan With Dual Living Areas!

This floor plan cleverly utilizes space with two distinct living areas, offering flexibility for entertaining or relaxation. The centrally located kitchen, complete with an island, seamlessly bridges the living and dining spaces. Each bedroom features a walk-in closet, while the master suite boasts privacy and comfort at the end of the hallway.
Source: The Plan Collection – Plan 126-2014
Check Out the Striking Contrast of Wood Accents Against Classic Farmhouse Siding

This farmhouse exterior merges traditional board-and-batten siding with the warmth of wooden garage doors. A sleek black rooftop adds a modern touch to the design, while the front porch provides a quaint entryway. Thoughtfully spaced outdoor lighting and trimmed landscaping enhance the home’s curb appeal, creating a harmonious blend with its natural surroundings.
Check Out This Relaxing Farmhouse Porch Nestled Against Nature

This farmhouse boasts a charming backyard view with vertical board-and-batten siding, harmonizing with its natural surroundings. The covered porch, a perfect retreat for morning coffees, is warmly lit and framed by classic black-framed windows. Mature trees and soft landscaping encapsulate the home, creating a tranquil outdoor living space.
Look at That Streamlined Concept Kitchen and Living Area

This space perfectly marries functionality with modern aesthetics, featuring a sleek black-and-white kitchen accented by open shelving. The seamless transition to the living area is underscored by light wood flooring, adding warmth and flow. Expansive windows on the side bring in natural light, enhancing the spacious and airy feel of the room.
You Can’t Miss the Open Shelving in This Stylish Farmhouse Kitchen

This kitchen seamlessly integrates into the living space, featuring sleek black cabinetry and modern stainless-steel appliances. Open shelving provides both functionality and a display area for minimalistic decor. The light wood flooring and expansive windows create a serene atmosphere, enhancing the contemporary farmhouse vibe.
Simple Classiness with Black-Framed Windows in the Bedroom

This bedroom embodies simplicity and sophistication. It showcases a plush bed on a natural wood floor. The black-framed windows offer a bold contrast, inviting plenty of natural light into the space. Gentle decor and soft drapery amplify the room’s serene atmosphere, transforming it into a peaceful retreat.
Simple Yet Chic Bedroom Featuring Plush Textures

This bedroom radiates understated luxury, with a soft, plush bed atop a natural wood floor. Generous natural light streams through black-framed windows, creating a striking that beautifully contrasts with the light decor and sheer drapes. A round, inviting chair introduces a splash of color, while minimalist artwork and lighting enhance the modern aesthetic.
Peaceful Bedroom with Plush Bedding and Black-Framed Windows

This bedroom is a peaceful haven with plush bedding that invites you to unwind. Striking black-framed windows draw in ample natural light and frame views of the lush outdoors. Soft, sheer drapery and sophisticated circular artwork enhance the room’s serene modern aesthetic.
Modern Bath Oasis with a Striking Hexagonal Tile Shower Wall

This bathroom features a freestanding tub as its focal point, paired with a floating shelf for minimalist storage solutions. The hexagonal tiles on the shower wall introduce texture and visual appeal, creating a stunning contrast with the gentle, neutral color scheme. An abstract art piece adds a contemporary touch, elevating the room’s elegant ambiance.
Check Out This Bathroom with a Freestanding Tub and Hex Tile Accent Wall

This bathroom radiates modern sophistication, highlighted by a stylish freestanding tub beside a wooden floating shelf. The hexagonal-tiled shower wall introduces distinctive texture, while a large mirror enhances the sense of space. Minimalist decor and soft lighting foster a calming atmosphere for unwinding retreats.
Notice the Hexagonal Tile Patterns Highlighting This Minimalist Bathroom

This bathroom combines minimalist aesthetics with a touch of texture, thanks to the striking hexagonal tiles in the shower area. The floating wooden vanity adds warmth and contrast to the sleek white walls and fixtures. A natural ladder shelving unit and woven basket introduce organic elements, enhancing the room’s serene vibe.
Source: The Plan Collection – Plan 126-2014






