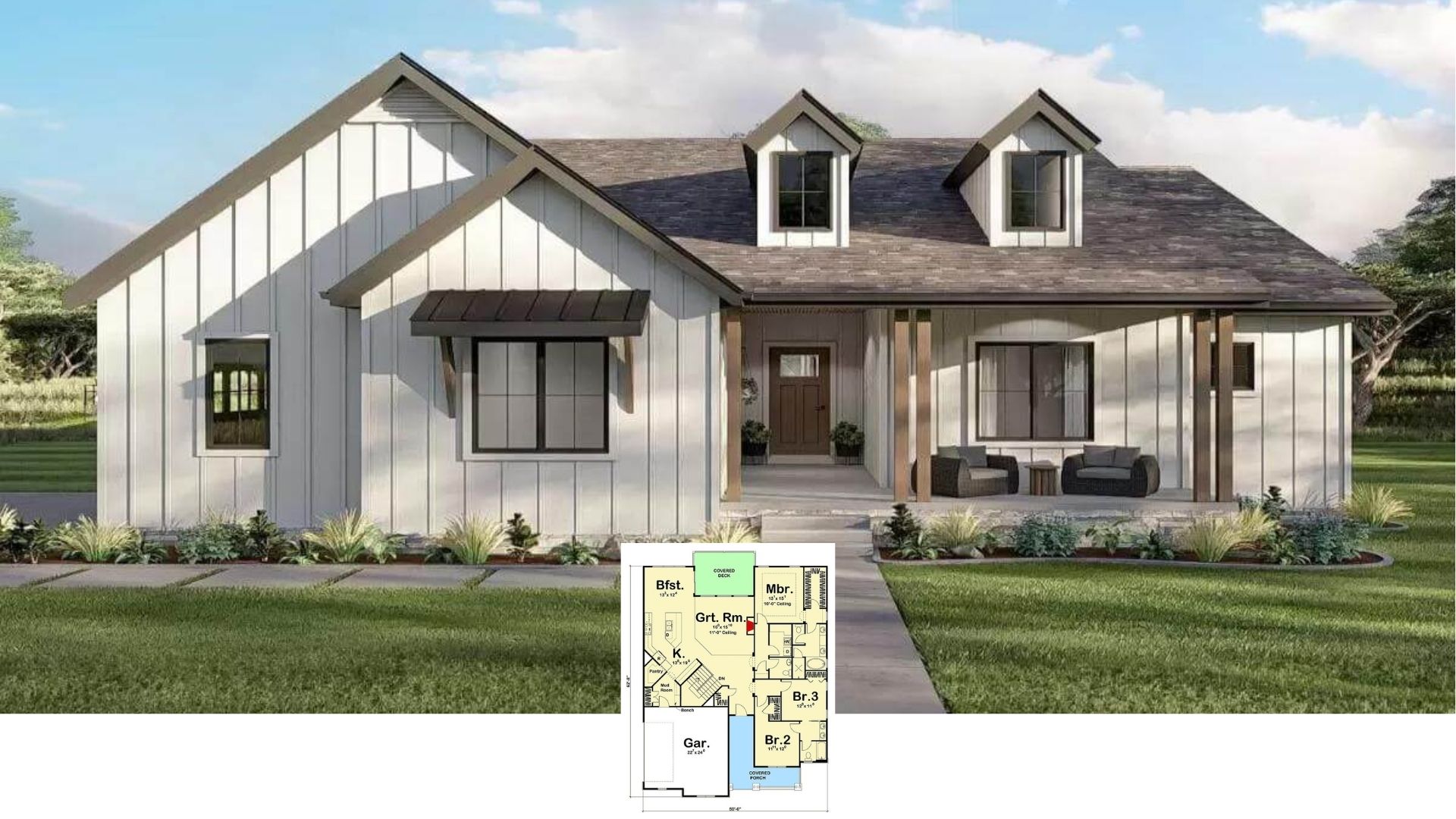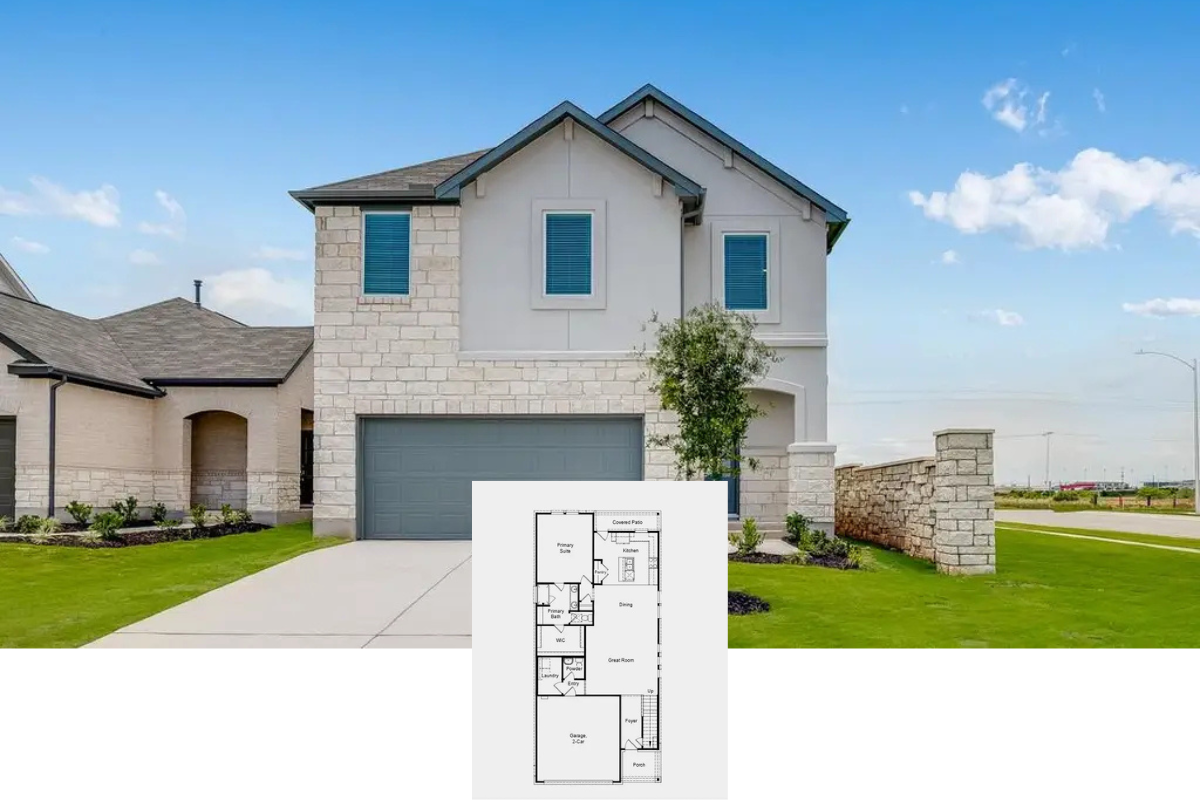Welcome to this captivating home where design meets natural elegance. With expansive glass windows and a dramatic overhanging roof, this home seamlessly blends into its natural surroundings. With 1,679 square footage, you’ll find an impressive open-plan living area with two to three bathrooms and generously sized bedrooms, each featuring walk-in closets. Outdoor spaces include an inviting patio with a hot tub and ample seating, perfect for relaxation.
Explore the Sweeping Roof and Expansive Windows of This Home

This home is a brilliant contemporary design, blending bold, black exteriors with natural wood accents. Large windows emphasize its openness while allowing for unobstructed views and natural light. Step inside to experience its thoughtful layout, harmonizing indoor comfort with outdoor tranquility.
Check Out the Open Layout of This Home’s Main Level
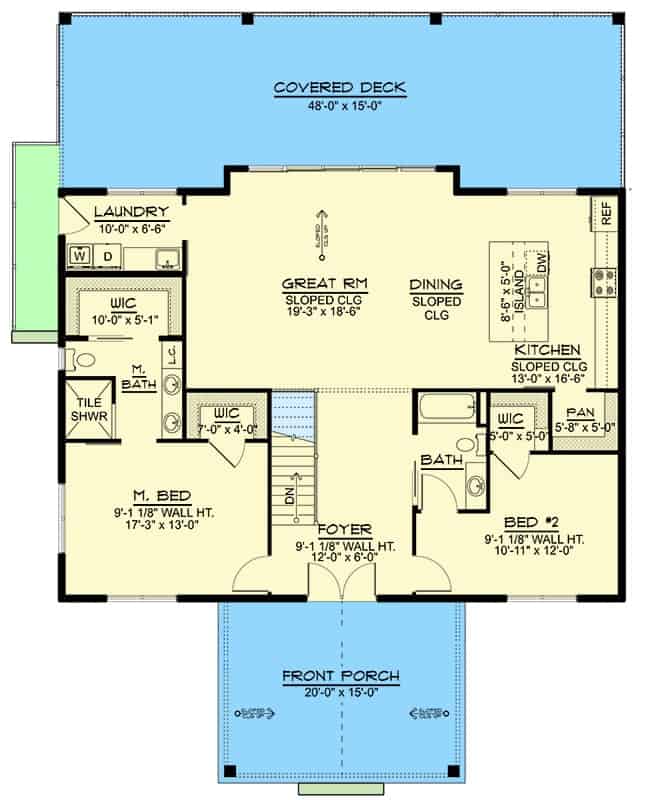
This floor plan highlights the seamless connection between the great room, dining area, and kitchen, featuring sloped ceilings for an open, spacious feel. Two generously sized bedrooms, each with a walk-in closet, flank the living space, providing privacy and convenience. The covered deck and front porch expand the living area outdoors, offering a perfect blend of indoor and outdoor enjoyment.
Source: Architectural Designs – Plan 135233GRA
Explore the Multi-Purpose Layout of This Versatile Basement
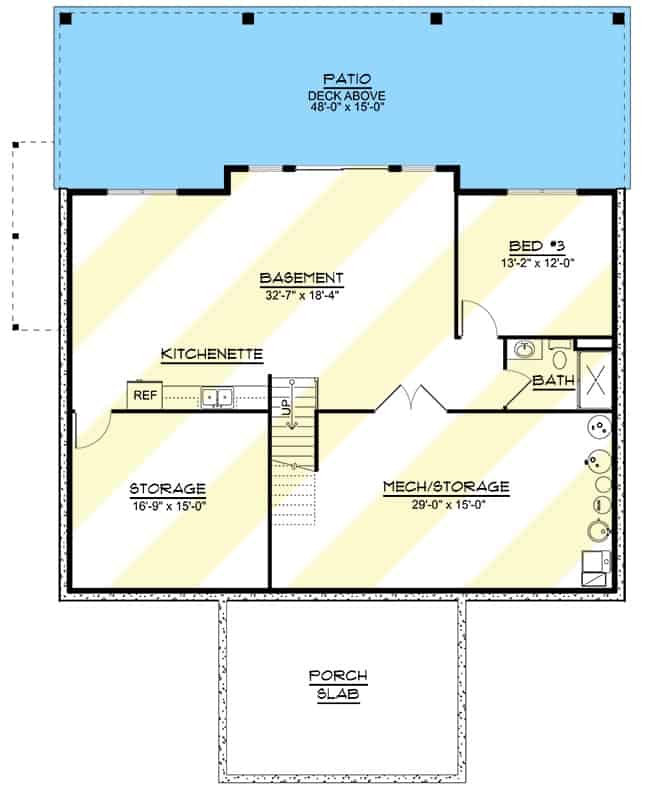
This floor plan showcases a well-organized basement featuring a kitchenette, ideal for hosting guests or creating a self-contained living space. The generous storage areas and mechanical room offer practical solutions for keeping the home clutter-free. It has a bedroom and bathroom and access to a spacious patio, it’s designed for functionality and relaxation.
Source: Architectural Designs – Plan 135233GRA
Notice the Bold Metal Roof and Integrated Outdoor Space
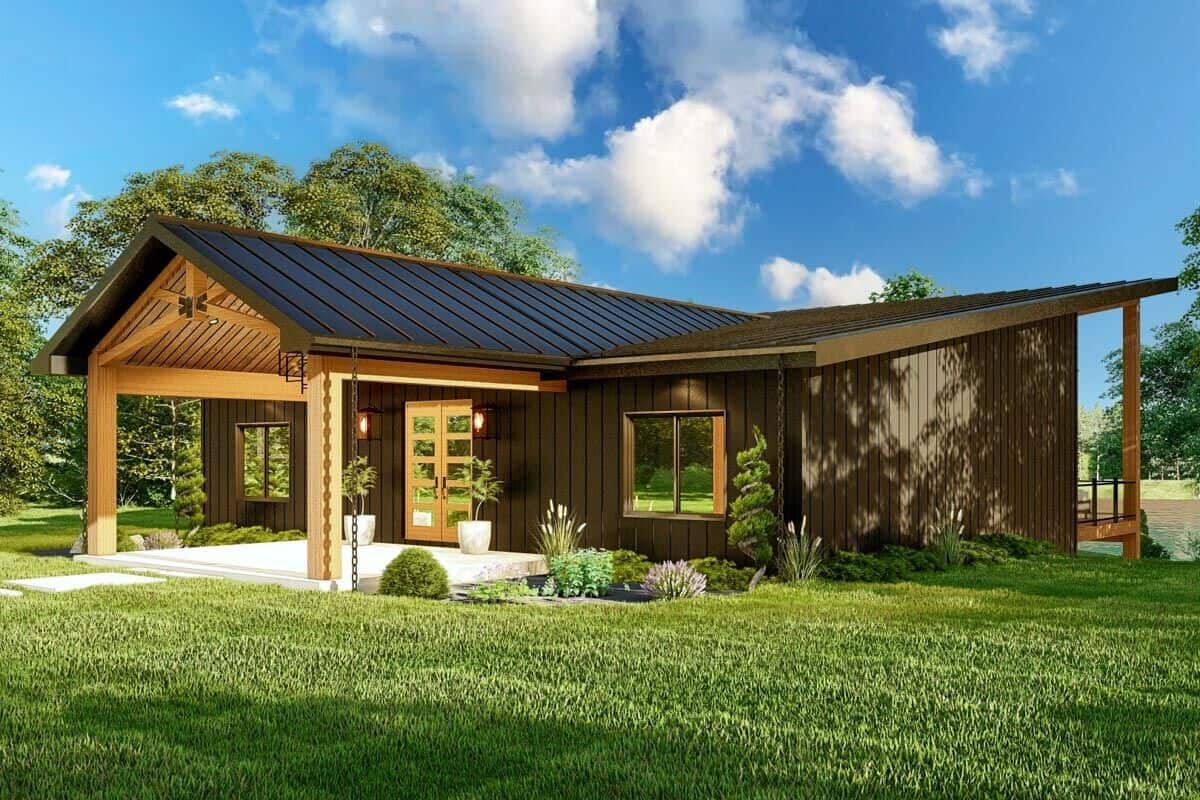
This contemporary home features a striking dark metal roof that complements its rich wood siding, blending seamlessly with the surrounding landscape. The inviting front porch showcases natural wood beams and lighting, creating a stylish transitional area between indoors and outdoors. Thoughtful landscaping with a mix of lush greenery and sculpted shrubs enhances the home’s design while maintaining a connection with nature.
Wow, Look at the Striking Black Facade with Natural Wood Accents
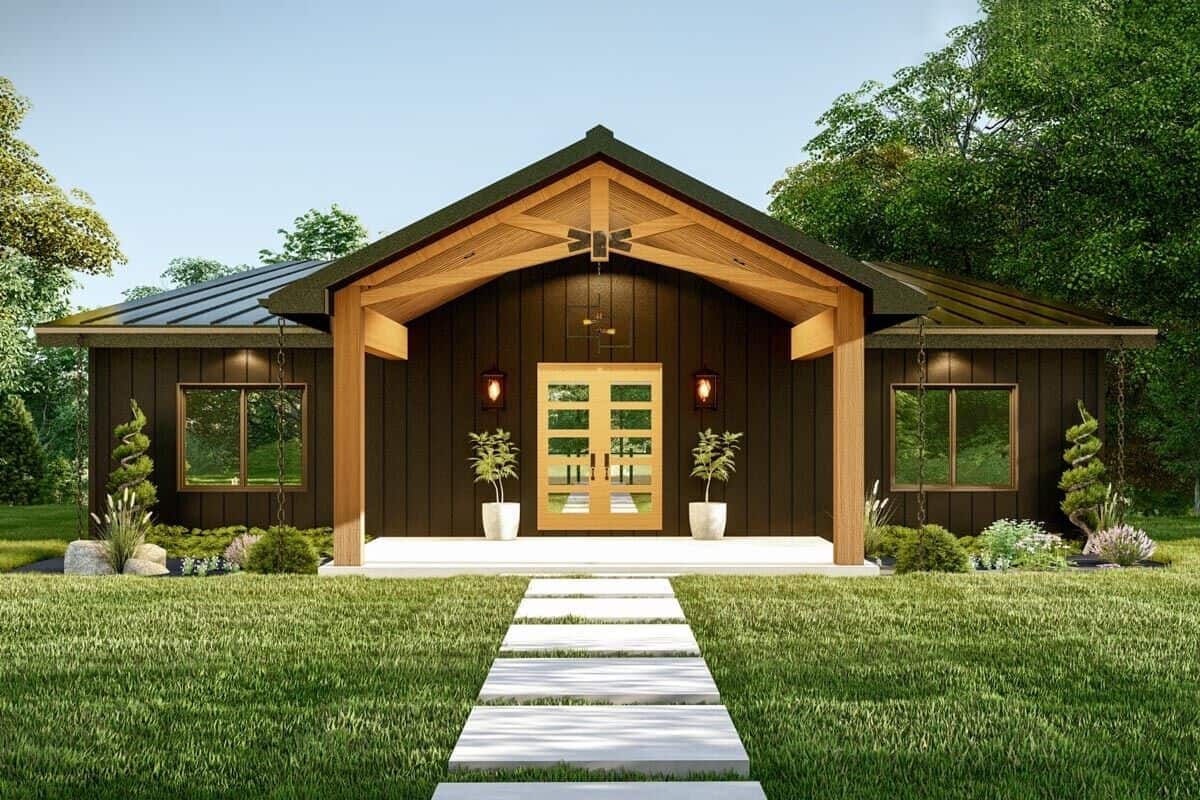
This exterior blends bold black siding with natural wood elements to create a striking, contemporary look. The symmetrical design is enhanced by large windows and a welcoming double-door entrance framed by a wooden overhang. Thoughtful landscaping with pathways and potted plants completes the connection between the home and its lush surroundings.
Focus on the Inset Balcony and Crisp Wood Detailing
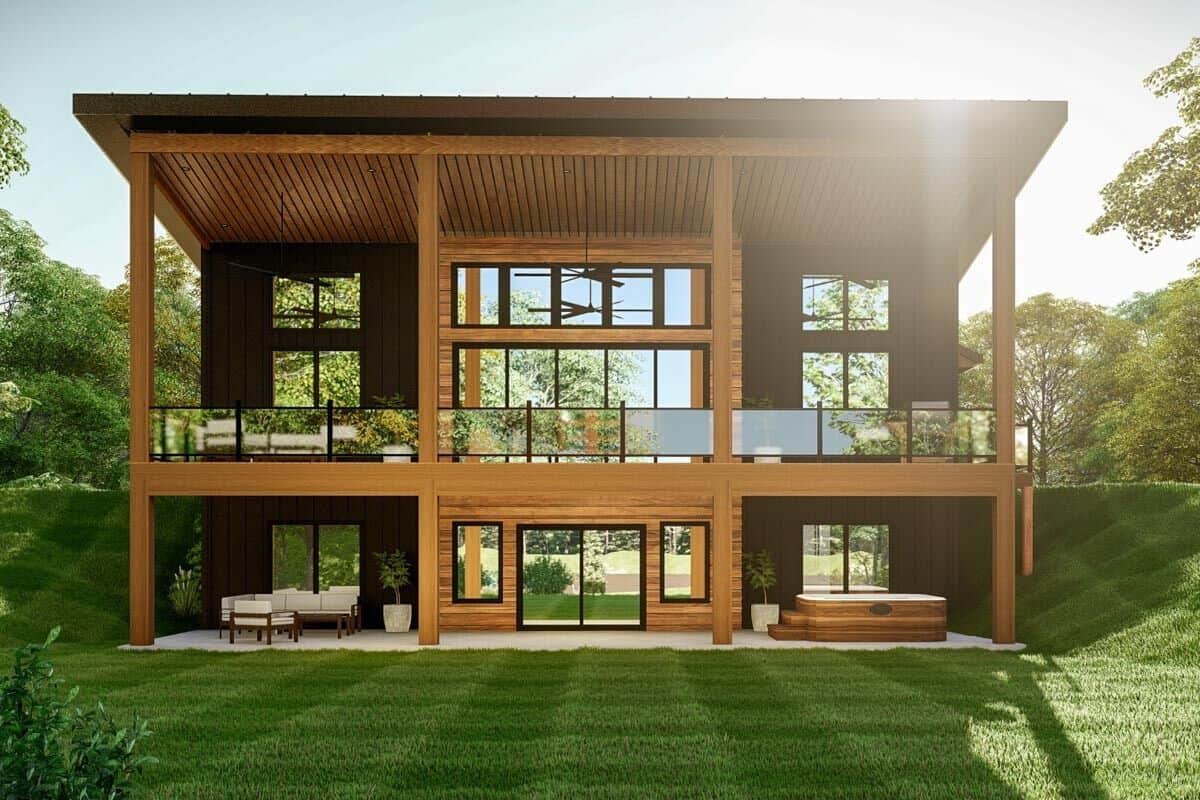
This home’s facade features a stunning balance of dark siding and warm wooden accents, drawing the eye to its expansive windows and inset balcony. The large overhanging roof provides shade while enhancing the architectural lines. A ground-level patio with a seating area and hot tub blends indoors with outdoor.
Notice the Split-Level Home Highlights Bold Black Siding and Warm Wood Accents
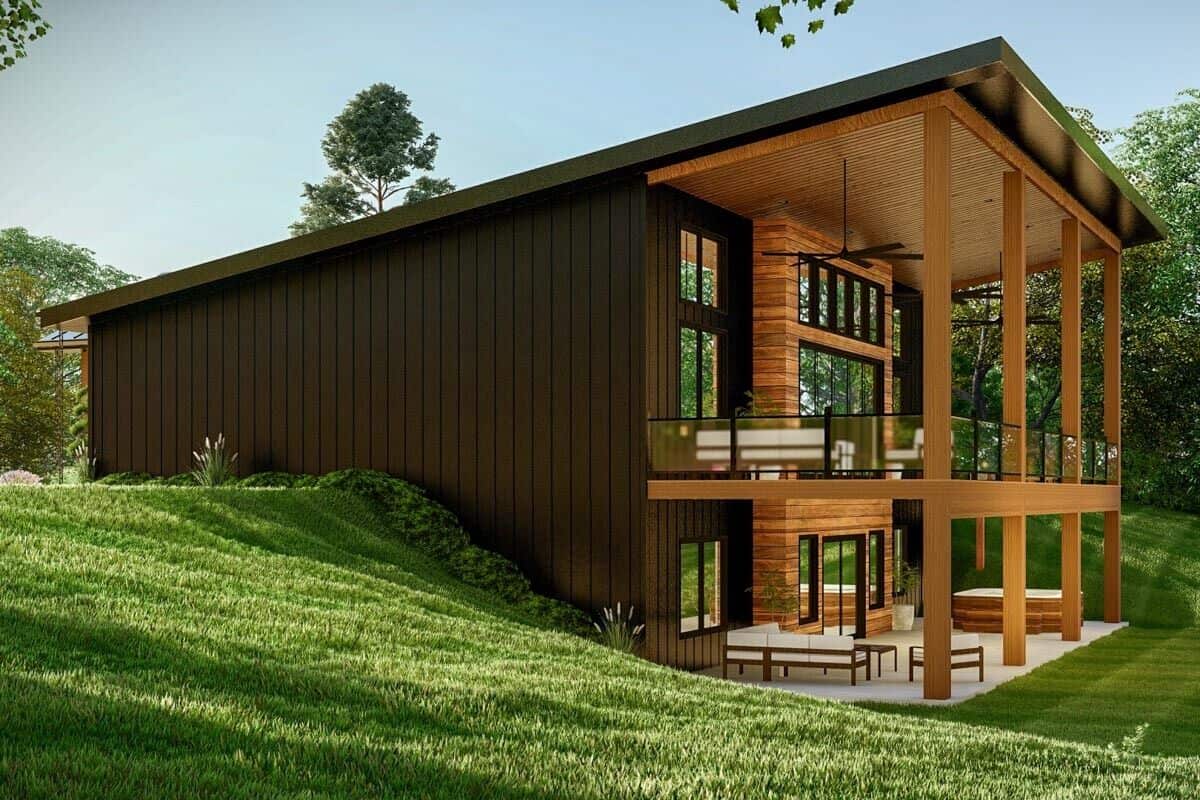
The striking design of this home features contrasting black siding with rich wooden details, creating a dynamic yet grounded aesthetic. Expansive windows flood the interior with light, offering unobstructed views of the lush landscape. The wraparound balcony and lower-level patio provide ample outdoor relaxation and entertaining opportunities.
Enter This Spacious Open-Plan Living with Impressive Ceiling Heights
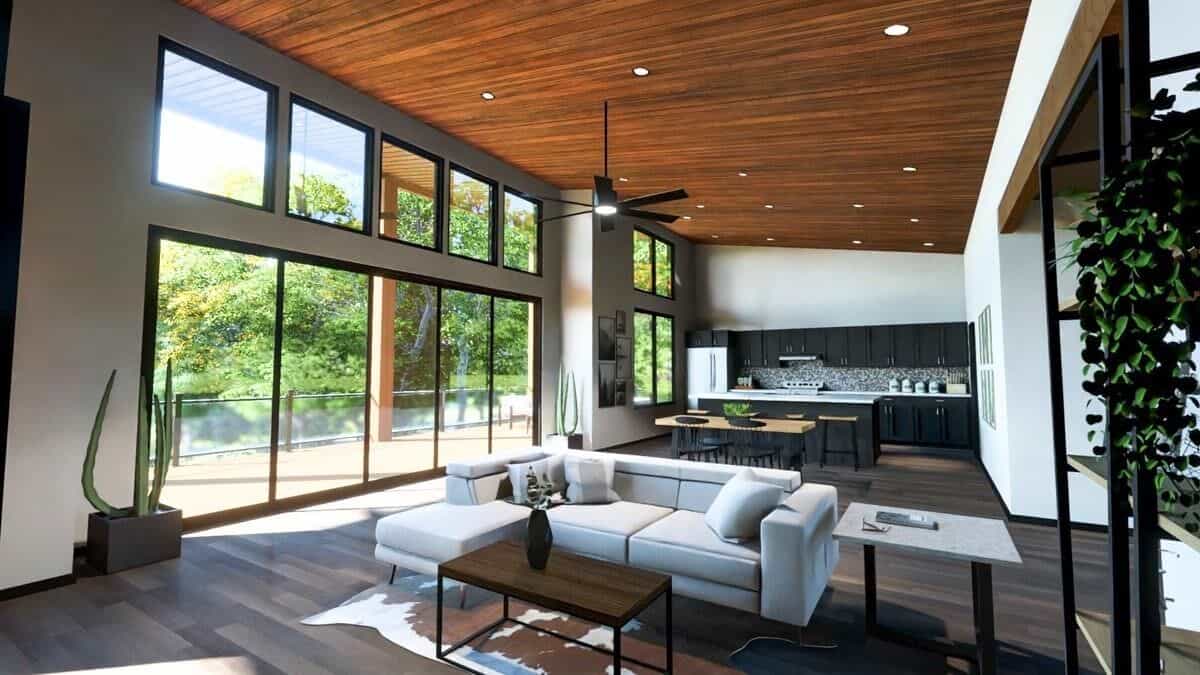
This stunning room features floor-to-ceiling windows that flood the space with natural light, creating an airy connection with the outdoors. The high wooden ceiling and dark cabinetry in the kitchen add warmth and sophistication, contrasting beautifully with the bright seating area. A large ceiling fan completes the look, blending functionality with style.
Look at The Wood Ceiling Adds Warmth and Character to the Open-Concept Space
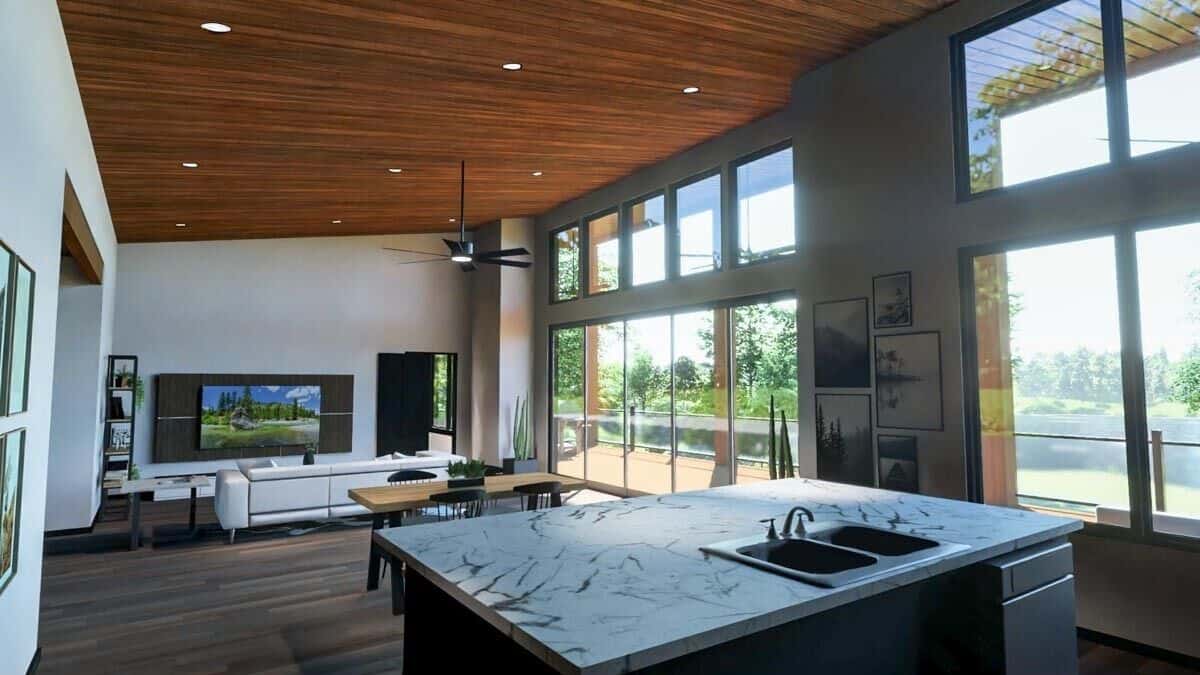
This living area showcases a stunning wood ceiling that draws the eye upward, creating a sense of continuity and depth across the open-concept layout. Expansive floor-to-ceiling windows flood the space with natural light, enhancing the outdoor connection. The marble island in the kitchen offers a contemporary touch, balancing the rustic warmth of the wood and the clean, bright aesthetic of the white walls and modern furnishings.
Source: Architectural Designs – Plan 135233GRA



