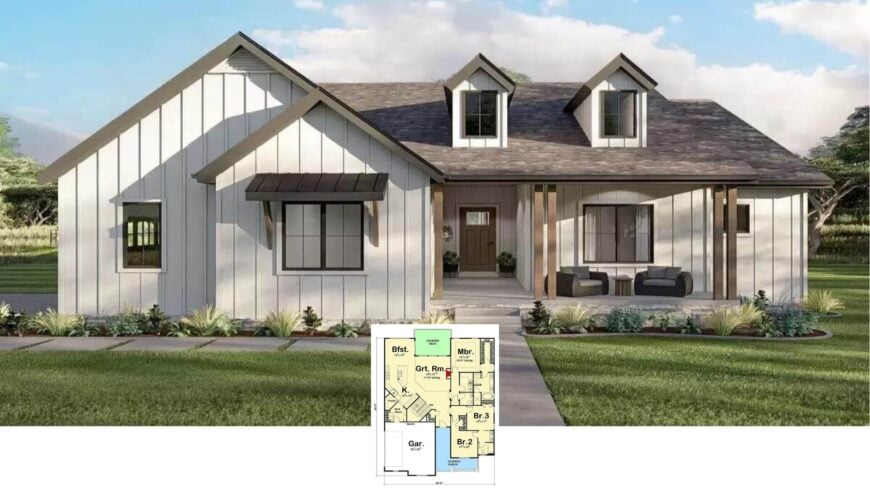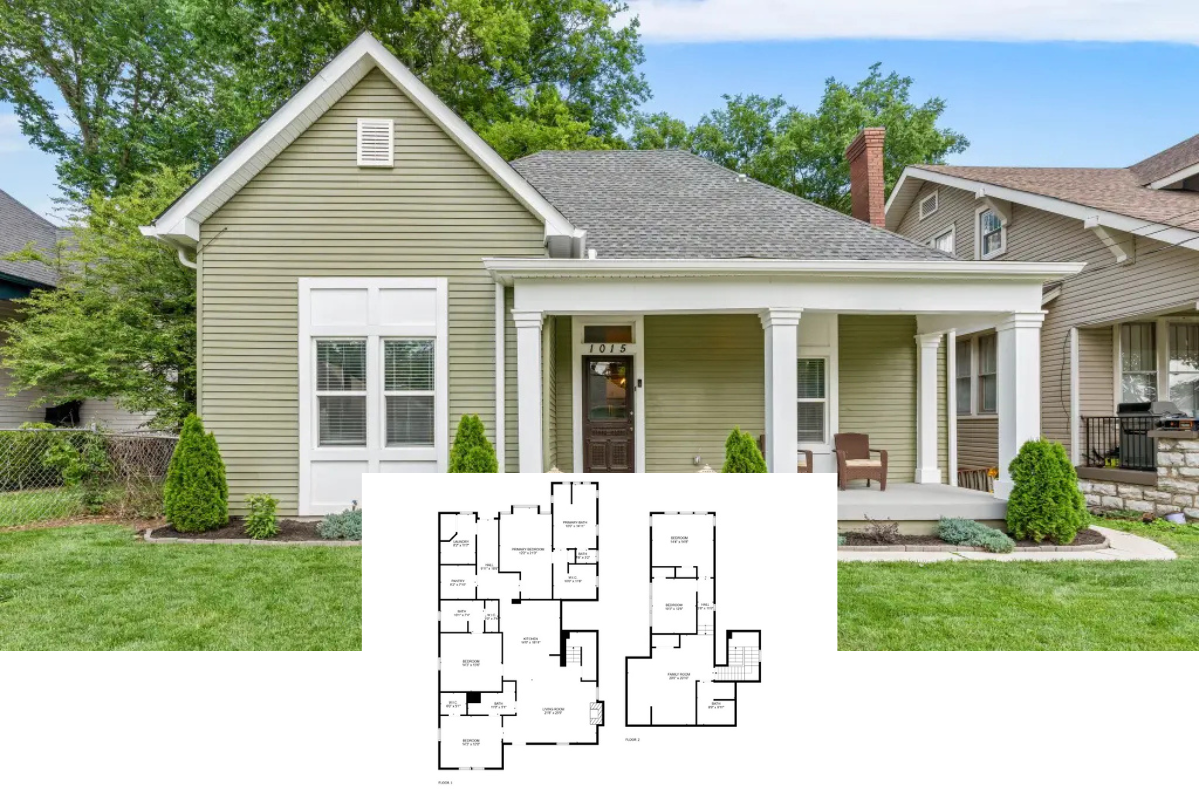
Our latest tour spotlights a 2,122-square-foot, one-story Craftsman that blends crisp vertical siding with time-honored dormer windows and a welcoming front porch.
Inside, three well-sized bedrooms and two-and-a-half baths wrap around an open great room that flows to a covered deck for easy entertaining. A roomy two-car garage, mudroom, and breakfast nook round out a layout designed for effortless everyday living.
Classic Craftsman Charm with Inviting Covered Porch Entry

This is classic Craftsman architecture, distinguished by its sturdy porch columns, balanced rooflines, and expressive trim details. The vertical board-and-batten cladding and twin dormers echo early-20th-century bungalow roots while feeling fresh and current.
With the style credentials established, we can dive into each space to see how clever planning and refined finishes bring this house to life.
Notice the Clever Layout with Open Great Room and Deck Access

This Craftsman floor plan efficiently connects spaces, with the kitchen leading into an expansive great room that reaches out to a covered deck, perfect for entertaining.
The master suite features privacy and practicality with convenient access to a luxurious bath, while two additional bedrooms are neatly placed for ease. A spacious garage and mudroom add functionality, all conveniently linked to a pleasant breakfast area for morning gatherings.
Source: Architectural Designs – Plan 62500DJ
Embrace Simplicity with Clean Vertical Siding and Dormer Details

This craftsman home shines with its vertical siding and crisp black trim, creating a striking yet understated facade. The dormer windows add character and practical light to the interior, perfectly complementing the symmetrical rooflines.
A tidy pathway leads to the sheltered porch, inviting relaxation while blending seamlessly into the lush landscape.
Step into This Craftsman Porch, Perfect for Evening Relaxation

The welcoming entrance is framed by vertical siding, perfectly paired with dark window trims, evoking a sense of understated style. Two inviting dormers punctuate the roofline, offering a nod to classic craftsman design.
A pair of comfortable armchairs sits alongside a neat pathway, making the porch an ideal spot to unwind under the soft glow of evening light.
Check Out This Entryway with Streamlined Shelving and Bold Light Fixture

The entryway combines contemporary design with warmth through vertical wood paneling and floating shelves. A striking chandelier adds visual interest, complemented by the solid wooden door that sets a welcoming tone.
The muted palette and thoughtful decor create a seamless transition from the living area, capturing a sense of refined simplicity.
Wow, Look at This Craftsman Living Room with a Marble-Trimmed Fireplace

This spacious living room combines minimalist beauty with craftsman charm, highlighted by a polished marble-trimmed fireplace as its centerpiece.
The use of vertical wood paneling and open shelving brings warmth and texture, while large windows flood the room with natural light. Thoughtfully arranged seating invites comfort, making it a perfect blend of style and relaxation.
Have a Look at This Open Dining Space with Natural Views

This dining area blends innovative design with warm, earthy tones, featuring a smooth wooden table surrounded by contemporary chairs. Large framed art adds depth to the walls, while a striking light fixture offers an artistic flair overhead.
Expansive windows open to lush green surroundings, fostering an inviting connection between indoor and outdoor spaces.
Explore This Minimalist Kitchen with a Stunning Quartz Island

This kitchen exudes sophistication with its stylish quartz island, acting as a central gathering space. Two-tone cabinetry in gray and white provides a refined contrast, highlighted by geometric backsplash tiles for added texture.
Exquisite pendant lights hang above, creating a warm ambient glow that complements the innovative appliances.
Spot the Seamless Range Hood in This Comfortable Craftsman Kitchen

This kitchen exudes a warm craftsman feel, accentuated by the gentle style of gray cabinetry and the intricate geometric backsplash. The large, central island with integrated seating invites conversation, while pendant lighting adds a touch of sophistication.
Notice the seamless integration of the range hood, blending effortlessly with the cabinetry for a tidy and cohesive look.
Check Out This Relaxed Bedroom with a Touch of Nature

This bedroom harmonizes comfort and style, featuring a plush bed against a shiplap accent wall that adds texture. Full-height windows frame peaceful garden views, complemented by soft drapery that enhances the room’s peaceful ambiance.
A chic dresser paired with an oval mirror provides functional glamour, while understated pendant lights create a gentle, inviting glow.
Discover This Harmonious Bathroom with Twin Sinks and Subtle Wallpaper

This bathroom emphasizes calm and functionality with its twin sinks and soft floral wallpaper that adds understated style. The muted palette of the cabinetry complements the refined, contemporary fixtures and the large, framed mirrors.
Natural light pours in through the expansive window, providing a fresh view of the outdoors and enhancing the room’s untroubled atmosphere.
Relaxing Bedroom with Shiplap Wall and Pendant Lights

This bedroom embodies calm with its soft color palette and shiplap accent wall, creating an untroubled backdrop. Striped stools at the foot of the bed add a touch of pattern, complementing the understated sophistication. Pendant lights hang gracefully, enhancing the restful ambiance alongside a neat row of built-in shelving.
Step Into This Thoughtfully Organized Walk-In Closet

This walk-in closet maximizes space with efficient shelving and hanging rods on either side, providing ample storage for clothing and accessories. The upper shelves hold baskets for additional organization, keeping essentials within easy reach.
A neutral palette creates a calming atmosphere, making it a delightful place to start any day.
Appreciate This Craftsman Exterior with a Relaxing Back Porch

This captivating craftsman home features clean vertical siding and a recessed back porch that invites relaxation. Large windows connect the indoor and outdoor spaces, allowing natural light to flood the interior. Framed by lush, manicured greenery, the design harmonizes the house with its balanced surroundings.






