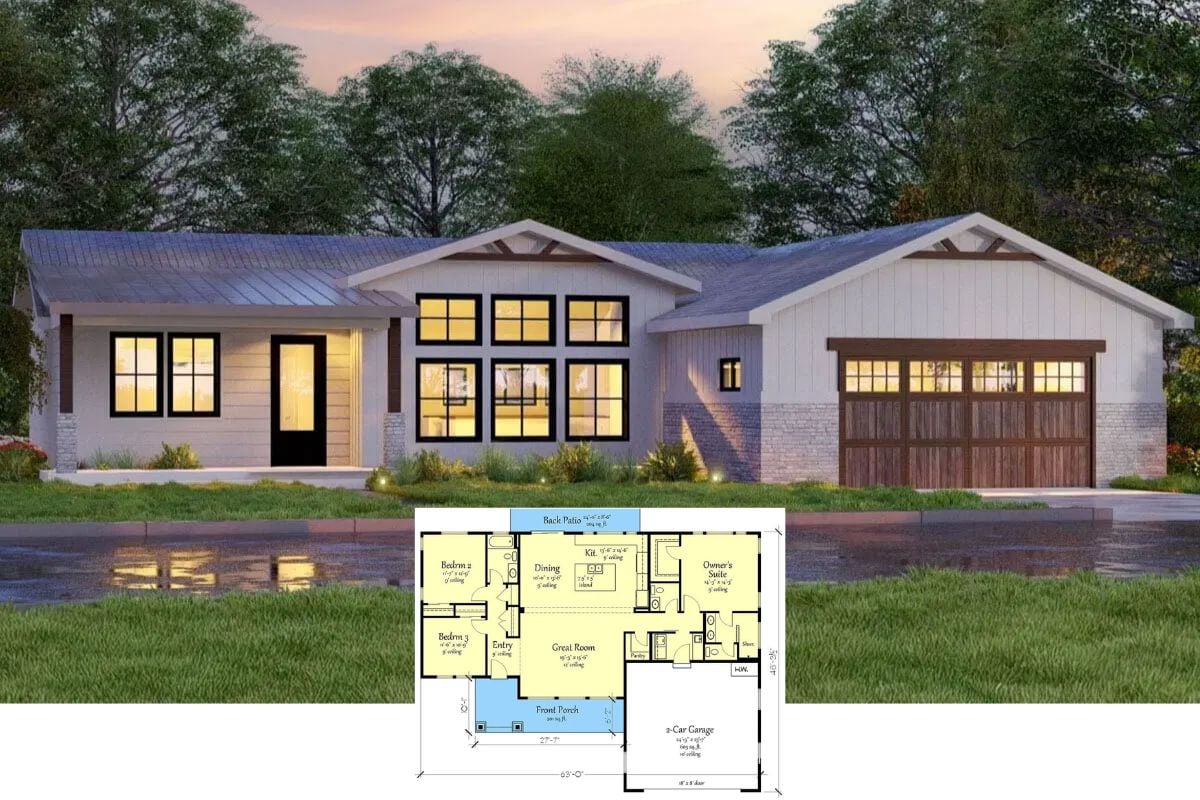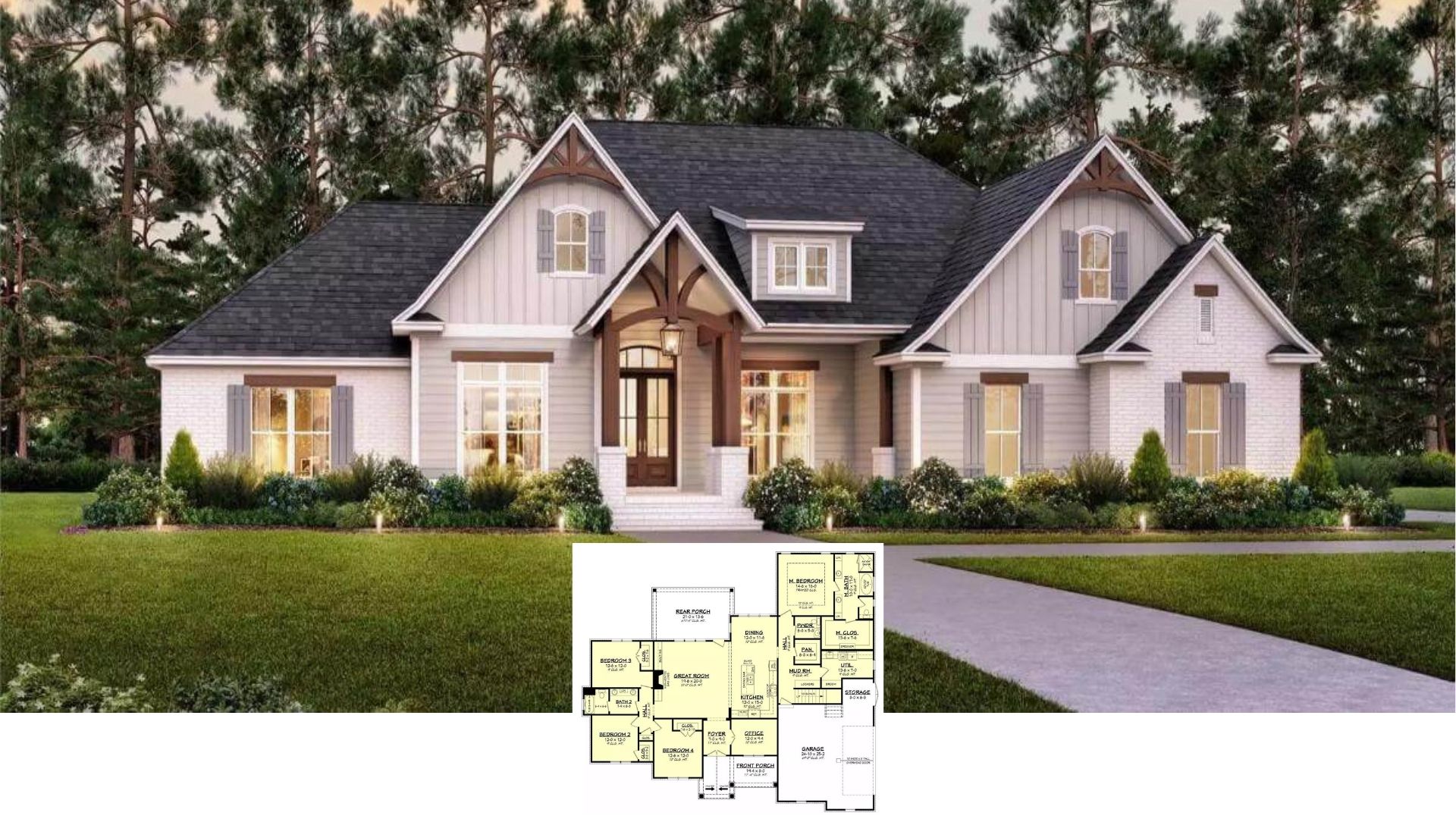Nestled within its inviting proportions, this single-story Craftsman home spans 2,290 square feet, offering four spacious bedrooms and three bathrooms. Its classic gable roof and charming front porch exude a sense of timeless elegance, inviting leisurely afternoons in the open air. The light-colored siding and dark roof shingles create a striking contrast, emphasizing the rich architectural details, while a double garage seamlessly blends functionality with aesthetic appeal.
Classic Craftsman with Gable Roof and Notable Front Porch

This home embodies the enduring appeal of Craftsman architecture, renowned for its intricate woodwork and classic gable roofs. With decorative brackets and fine window trims, the Craftsman style harmoniously unites form and function. As you explore the floor plan, you’ll find thoughtfully designed spaces like a cathedral-ceilinged great room and a versatile bonus room, each tailored for comfort and modern living.
Explore This Craftsman Floor Plan Featuring a Spacious Great Room
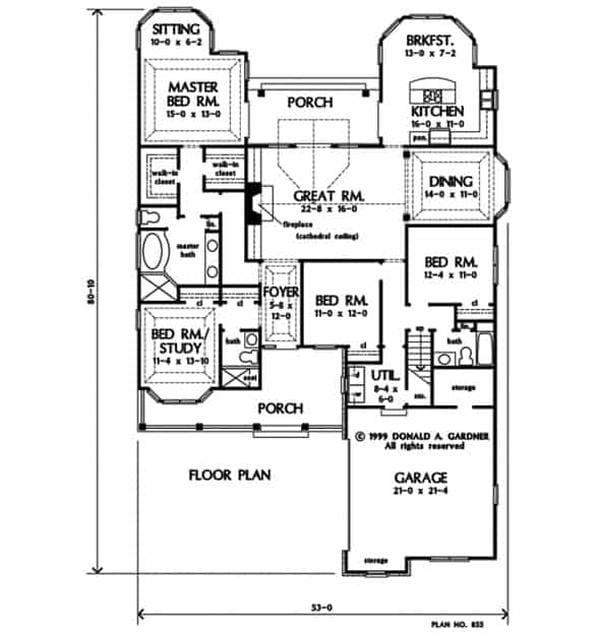
This detailed floor plan highlights the home’s thoughtful layout, centered around a generous great room with a cathedral ceiling and cozy fireplace. The master suite offers privacy with an adjoining sitting area, while the kitchen conveniently connects to a breakfast nook for casual meals. Additional features include a dedicated study and a strategically positioned utility room for practical living.
Source: Donald A. Gardner – Plan W-855
Check Out This Versatile Bonus Room with Handy Attic Storage
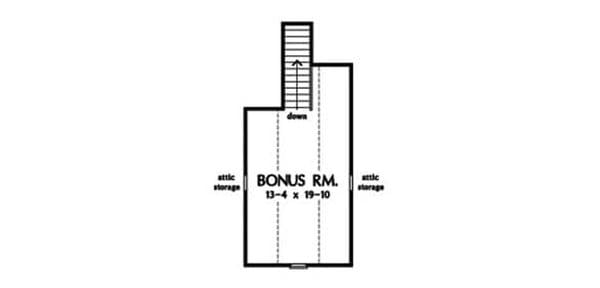
This floor plan showcases a flexible bonus room, perfect for adapting to your lifestyle needs, whether it be a home office, playroom, or studio. The room is thoughtfully connected to additional attic storage, making organization a breeze. Convenient access via the staircase ensures this space is both practical and integral to the home’s overall design.
Source: Donald A. Gardner – Plan W-855
Craftsman Garage with Gable Roof – A Perfect Blend of Form and Function

This Craftsman garage features a striking gable roof, emphasizing the home’s classic aesthetic with its clean lines and crisp color palette. The integration of carriage-style garage doors adds a touch of traditional charm, while the surrounding fencing defines the property elegantly. Sleek siding and decorative trim complete the ensemble, complementing the overall Craftsman design.
Admire the Elevated Porch and Stone Foundation of This Craftsman Gem

This Craftsman home stands proudly with its elevated position and spacious wrap-around porch, inviting serene outdoor gatherings. The light grey siding contrasts beautifully with the sturdy stone foundation, adding depth and texture to the facade. Gable roofs and decorative trim emphasize the classic Craftsman design, harmoniously blending with the natural surroundings.
Step Inside This Craftsman Home With a Touch of Luxury
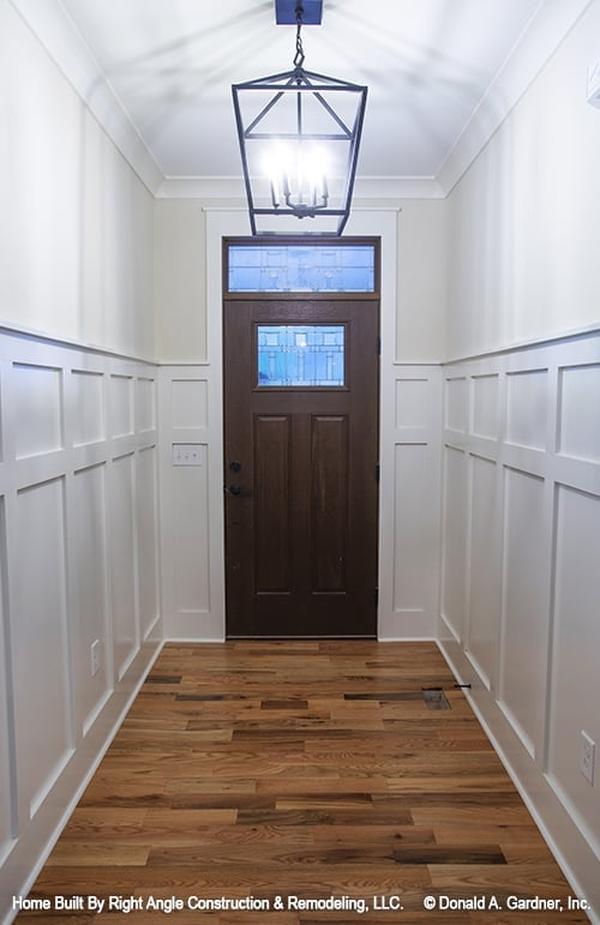
Upon entering, you’re greeted by the Craftsman hallmark of wainscoting, lending depth and texture to the narrow entryway. A dark wooden door, accented with intricate glass panels, sets a warm tone against the crisp white walls. Above, a contemporary lantern-style fixture provides a soft glow, creating a welcoming atmosphere as you step further into the home.
Check Out the Lantern Pendants in This Bright White Kitchen

This Craftsman kitchen showcases a stunning design with its crisp white cabinetry and subway tile backsplash that enhances the airy feel of the space. The large windows flood the room with natural light, perfectly complementing the elegant lantern pendant lights hanging over the central island. Stainless steel appliances add a modern touch to the traditional design, blending function and style seamlessly.
Simple and Neat Bathroom with Frameless Glass Shower

This bathroom features a minimalist design with its frameless glass shower, which gives a spacious feel to the room despite its compact size. The white subway tile walls, paired with light flooring, create a clean and cohesive look. A modern vanity with a porcelain sink completes the space, offering both style and functionality.
Notice the Gold Sconces Enhancing This Bathroom Vanity

This bathroom vanity features stunning gold sconces that cast a warm glow, adding sophistication to the space. The clean, white countertop and undermount sink create a sleek, modern look while maintaining practicality. Subtle, brass fixtures complement the overall design, tying together this refined and functional bathroom corner.
Spot the Practical Bench and Hooks in This Craftsman-Inspired Mudroom

This mudroom cleverly combines simplicity and function, featuring a built-in bench with clean lines and a trio of practical hooks above. The crisp white paneling pays homage to the classic Craftsman style, providing an orderly backdrop that enhances the room’s utility. Subtle crown molding and wainscoting add a touch of elegance, integrating seamlessly with the home’s overall design theme.
Source: Donald A. Gardner – Plan W-855

