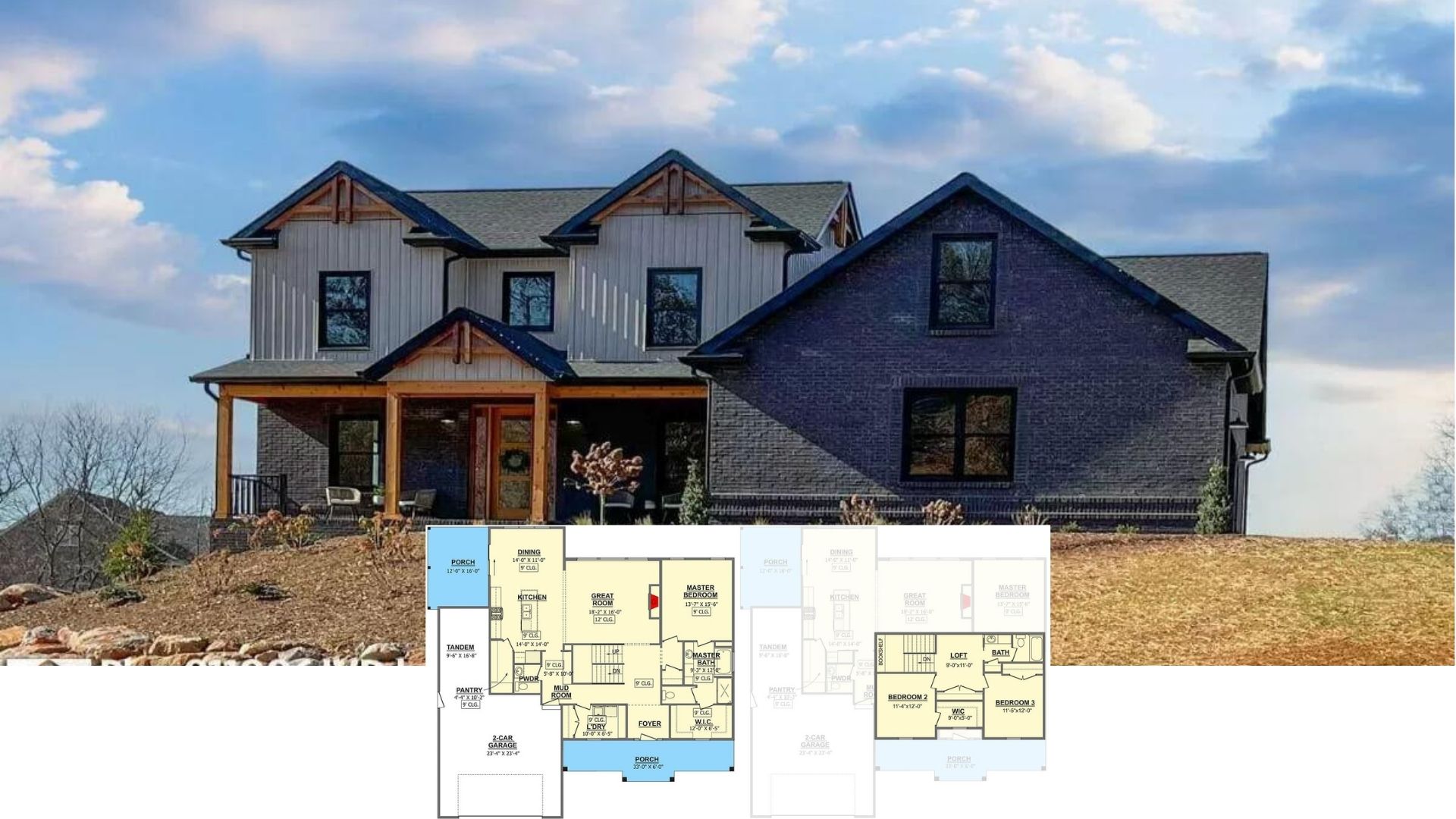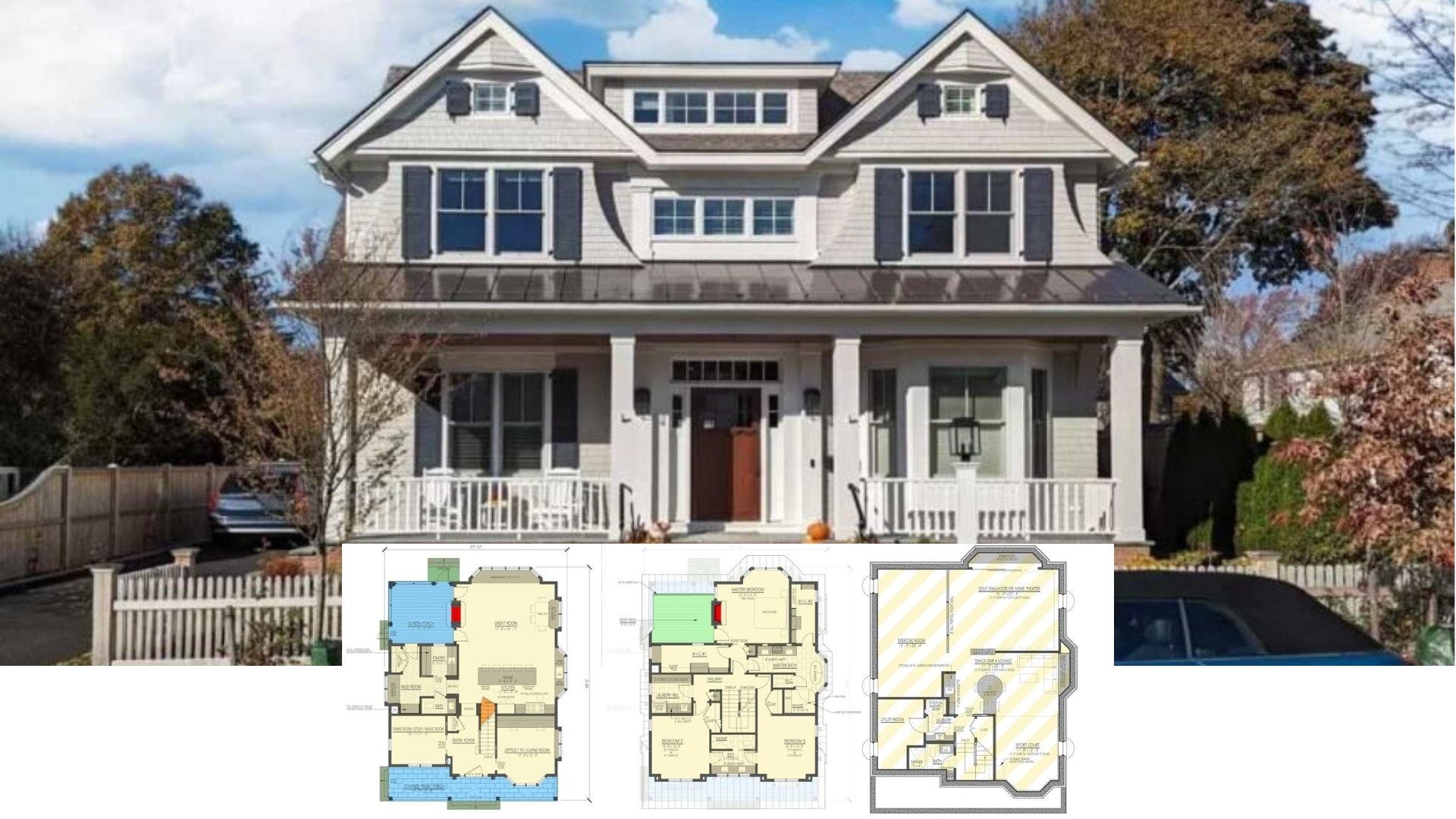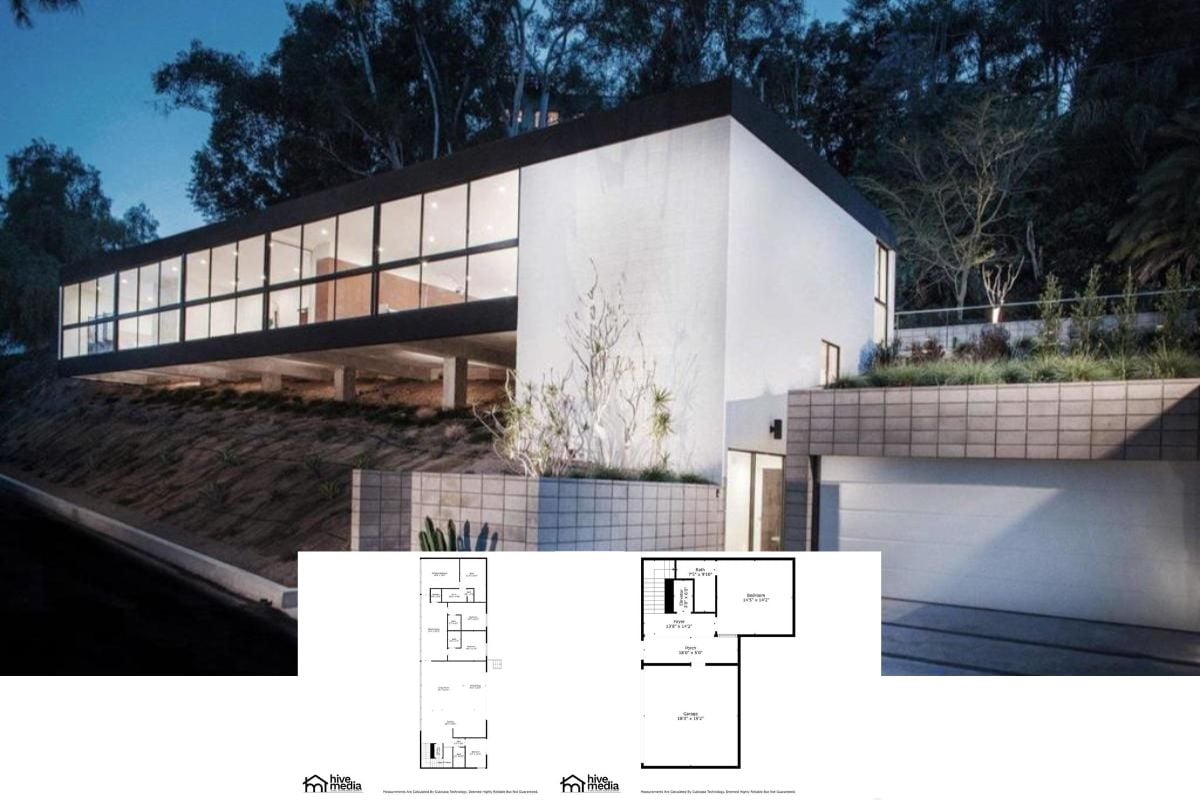Step inside this grand Mediterranean home, offering an impressive 6,434 square feet of living space, complete with four bedrooms and five bathrooms across two stories. The house exudes elegance with its symmetrical facade, highlighted by arched entrances and a warm stucco exterior. A spacious layout and four-car garage offer both luxury and convenience, making this residence a stunning blend of beauty and functionality.
Check Out the Symmetry of This Mediterranean Facade

This home embraces a classic Mediterranean style, characterized by its symmetrical design, arched windows, and terracotta roof tiles that create an inviting and timeless look. Envelop yourself in the grandeur of its spacious interiors and seamlessly connected outdoor spaces, perfect for leisure and entertainment.
Explore the Dual Garages Flanking This Spacious First Floor Plan

This thoughtfully designed first floor plan boasts two dual-car garages, providing ample space for vehicles and storage. A covered patio connects to both family and living areas, optimizing indoor-outdoor flow and enhancing entertainment options. Highlights include a grand master suite with ‘his and hers’ closets and an inviting breakfast nook adjacent to the family room.
Buy: Home Stratosphere – Home Plan: 015-1105
Discover the Entertainment Hub on This Second Floor Plan

This second floor layout offers a perfect blend of leisure and function, featuring a spacious game room flanked by a media and exercise room. Two additional bedrooms provide ample space for family or guests, each with convenient access to the central areas. A large balcony enhances the floor’s appeal, offering outdoor relaxation and a seamless indoor-outdoor connection.
Buy: Home Stratosphere – Home Plan: 015-1105
Wow, Those Triple Arches Are Quite the Statement

This impressive facade features bold triple arches that command attention and frame the entryway beautifully. The warm terracotta stucco and elegant columns give a nod to Mediterranean influences, creating a welcoming first impression. Flanking the front, twin garages seamlessly integrate with the home’s architectural symmetry, balancing function with style.
Arch Framing in the Game Room with Plenty of Space

This expansive game room is framed by a graceful arch, creating a central focal point that draws the eye. A pool table takes center stage on the warm-toned hardwood floors, adding both function and style to the space. Large windows let in ample natural light, while a chic wet bar and cozy seating area complete this entertainment haven.
Game Room with a Bar: Notice the Red Pool Table

This vibrant game room centers around a striking red pool table, set against warm wood flooring that complements the cozy seating area. A sleek bar with high stools invites casual gatherings, enhanced by the cheerful ‘CHEERS’ sign above. Tall windows framed with patterned valances allow natural light to flow in, creating an inviting space for both relaxation and entertainment.
Home Bar Featuring Granite Countertop and Timeless Cabinets

This home bar features a stunning granite countertop that adds a touch of luxury to the space. The rich, dark wood cabinetry provides ample storage, blending beautifully with the warm tones of the wood flooring. Natural light filters through the patterned Roman shades, highlighting the inviting barstool seating, perfect for entertaining.
Double-height Windows Bring Light to This Home Office

This home office is enhanced by striking double-height windows that flood the space with natural light, creating an airy atmosphere. The bold orange wall framing the windows adds a pop of color, complementing the dark leather sofa and traditional wood desk. Personal photos and modern artwork give the room a personal touch, making it a functional yet stylish workspace.
Oversized Tufted Headboard Enhancing the Bedroom’s Style

This bedroom captivates with its striking oversized tufted headboard that serves as the room’s focal point, adding depth and texture. The walls feature an intricate damask pattern that complements the headboard’s rich tones, creating a cohesive and sophisticated look. A combination of elegant bedside tables and artistic decor, including a dramatic gown painting, subtly elevates the room’s luxurious ambiance.
Notice the Patterned Wallpaper in This Chic Powder Room

This stylish powder room features a striking geometric wallpaper that adds depth and visual interest to the space. A granite countertop complements the bold bowl sink, bringing a touch of luxury to the room’s design. An abstract art piece above the toilet subtly ties in the golds and blues from the wall, creating a cohesive and modern aesthetic.
Patio Showcasing Columned Grandeur

This backyard features a stately columned patio that provides a seamless connection between indoor and outdoor spaces. The vibrant stucco facade contrasts beautifully with the shimmering blue pool, creating an inviting retreat. Multiple French doors and the upper balcony enhance the home’s accessibility and provide picturesque views of the lush surroundings.
Look at This Expansive Poolside Patio With Dual-Level Luxury

This backyard oasis features a wide patio with an upper balcony, perfect for outdoor lounging and entertainment. The warm terracotta facade complements the sleek modern railing, offering a sophisticated contrast. Large windows and doors create a seamless flow between the indoor living space and the vibrant pool area, making it an ideal retreat.
Buy: Home Stratosphere – Home Plan: 015-1105






