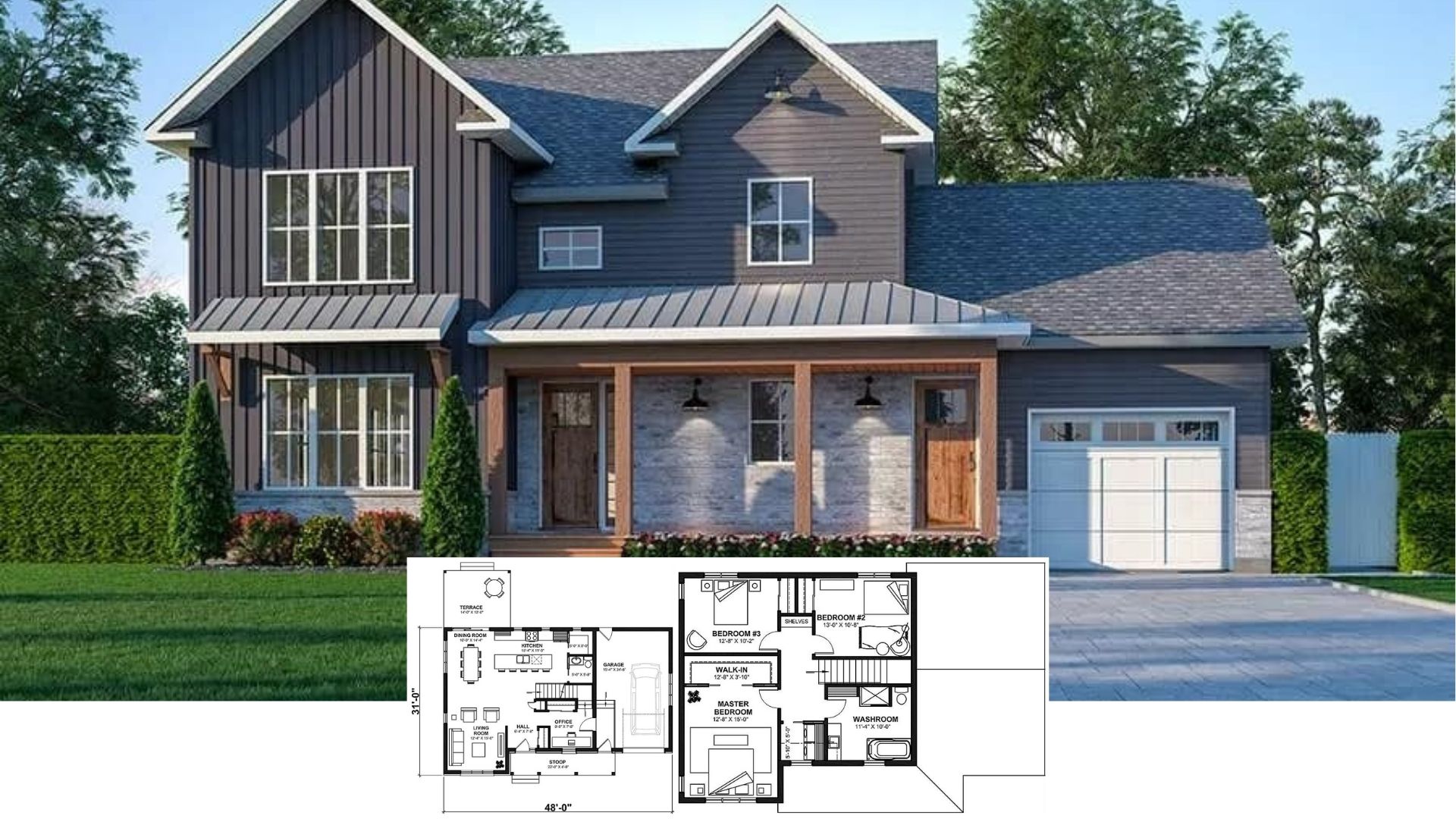Step inside this beautifully designed Craftsman home, where 3,263 square feet of expertly arranged living space await. This residence features four bedrooms and three bathrooms and a seamless blend of functionality and style. Its standout features include intricate gable accents, a harmonious mix of wood and stone on the facade, and ample natural light filtering through large, symmetrically placed windows.
Craftsman Charm with Standout Gable Accents

This home is a quintessential Craftsman, defined by its gabled rooflines and earth-toned materials that create a warm, inviting facade. The design celebrates traditional craftsmanship with modern touches, offering aesthetic appeal and practical living spaces. Explore the open main floor plan with its coffered ceiling details and versatile upper floor, ideally suited for intimate family moments and larger gatherings.
Explore the Functional Flow of This Craftsman Floor Plan

This main floor layout showcases a thoughtful design with an open family room connecting seamlessly to the kitchen and nook, perfect for gatherings. The coffered ceilings in the kitchen and dining area add a touch of elegance, while the den provides a cozy retreat. Practicality is evident with a 2-car garage and easy access to both the backyard patio and the office space.
Explore the Versatile Upper Floor Layout Featuring a Loft and Bonus Room

The upper floor of this Craftsman home is designed for functionality and flexibility, featuring a central loft that seamlessly connects all rooms. The master suite includes a spacious walk-in closet and a well-appointed bath, providing a private retreat. Additional highlights are the convenient laundry room and a versatile bonus room, perfect for a home office or play area.
Source: The House Designers – Plan 4201
Step Inside Through Double Doors to This Craftsman Foyer

Entering this Craftsman home, you’re greeted by stunning double doors with intricate glass detailing that set a refined tone. The long hallway, adorned with rich wood flooring, guides you into the heart of the house, hinting at a warm, cohesive design aesthetic. Natural light floods the space, enhancing the welcoming atmosphere and leading the eye toward an inviting living area beyond.
Notice the Pendant Lights Over This Kitchen Island

This kitchen balances functionality and style with its prominent island, ideal for both meal prep and casual dining. Sleek pendant lights hang above, adding a touch of modern elegance, while stainless steel appliances offer a contemporary flair. The combination of white cabinetry and warm wood flooring creates a bright, inviting space that encourages culinary creativity.
Admire the Classic Subway Tile Backsplash in This Craftsman Kitchen

This kitchen perfectly balances modern convenience with Craftsman charm, featuring a timeless subway tile backsplash that adds texture and character. White shaker cabinets offer a clean aesthetic and provide ample storage, while the large window above the sink brings in natural light and frames an outdoor view. The stainless steel range and accompanying hood serve as practical focal points, ensuring the space is both stylish and functional.
Open-Concept Craftsman Kitchen Overlooking a Relaxing Living Room

This kitchen seamlessly transitions into the living area, creating an ideal open-concept layout for entertaining. The prominent island serves as a central gathering point, with sleek pendant lights adding a touch of elegance. Warm wood flooring extends through the space, complementing the stone fireplace that adds character to the living room.
Spot the Stone Fireplace Anchoring This Versatile Living Area

This living space combines functionality with style, highlighted by a stone fireplace that adds a touch of rustic charm. Large windows and sliding glass doors usher in natural light, offering seamless indoor-outdoor flow and a view of the landscaped yard. The room’s blend of carpeted and hardwood flooring defines distinct areas, perfect for both relaxation and entertainment.
Discover the Bay Window Highlighting This Functional Dining Space

This craftsman dining area features a charming bay window, perfect for creating a cozy nook or letting in plenty of natural light. The elegant chandelier overhead complements the coffered ceiling, adding a touch of sophistication to the room. White cabinetry with integrated wine storage ensures the space is as practical as it is stylish.
Check Out the Iron Balustrades on This Craftsman Staircase

The staircase in this Craftsman home blends traditional elegance with modern functionality, featuring iron balustrades that add a touch of sophistication. Warm wood flooring complements the neutral wall tones, creating a cohesive flow as you move through the spaces. A nearby hallway hints at a seamless transition to other inviting rooms in the home.
Check Out the View from This Spacious Bedroom Window

This bedroom highlights simplicity and tranquility with its neutral tones and plush carpeting. The large window offers an expansive view of the lush greenery outside, creating a peaceful atmosphere. Its clean architectural lines and recessed lighting ensure the space feels open and calming.
Look at the Freestanding Tub in This Craftsman Bathroom

This bathroom combines craftsman elegance with modern sensibility, highlighted by a freestanding tub perfectly positioned by the windows. The dark wood cabinetry and sleek chrome fixtures offer a rich contrast to the neutral tile flooring and soft gray walls. Decorative lighting and a stylish backsplash add a touch of refinement, completing this serene retreat.
Spot the Frameless Shower and Refined Tile Work in This Craftsman Bath

This Craftsman bathroom showcases a modern yet classic design with a sleek frameless glass shower, accented by large dark tiles for a refined look. The vanity features rich wood cabinetry, complemented by a mosaic tile backsplash that adds texture and visual interest. Elegant lighting fixtures above the mirror enhance the sophisticated vibe of this well-appointed space.
Notice the Vaulted Ceiling in This Versatile Bonus Room

This spacious bonus room features a straightforward design emphasized by its vaulted ceiling, enhancing openness. The large window floods the space with natural light and offers views of the surrounding greenery, making it ideal for a peaceful retreat. Neutral carpeting and walls provide a blank canvas, ready to be transformed into a home office, playroom, or guest suite.
Source: The House Designers – Plan 4201






