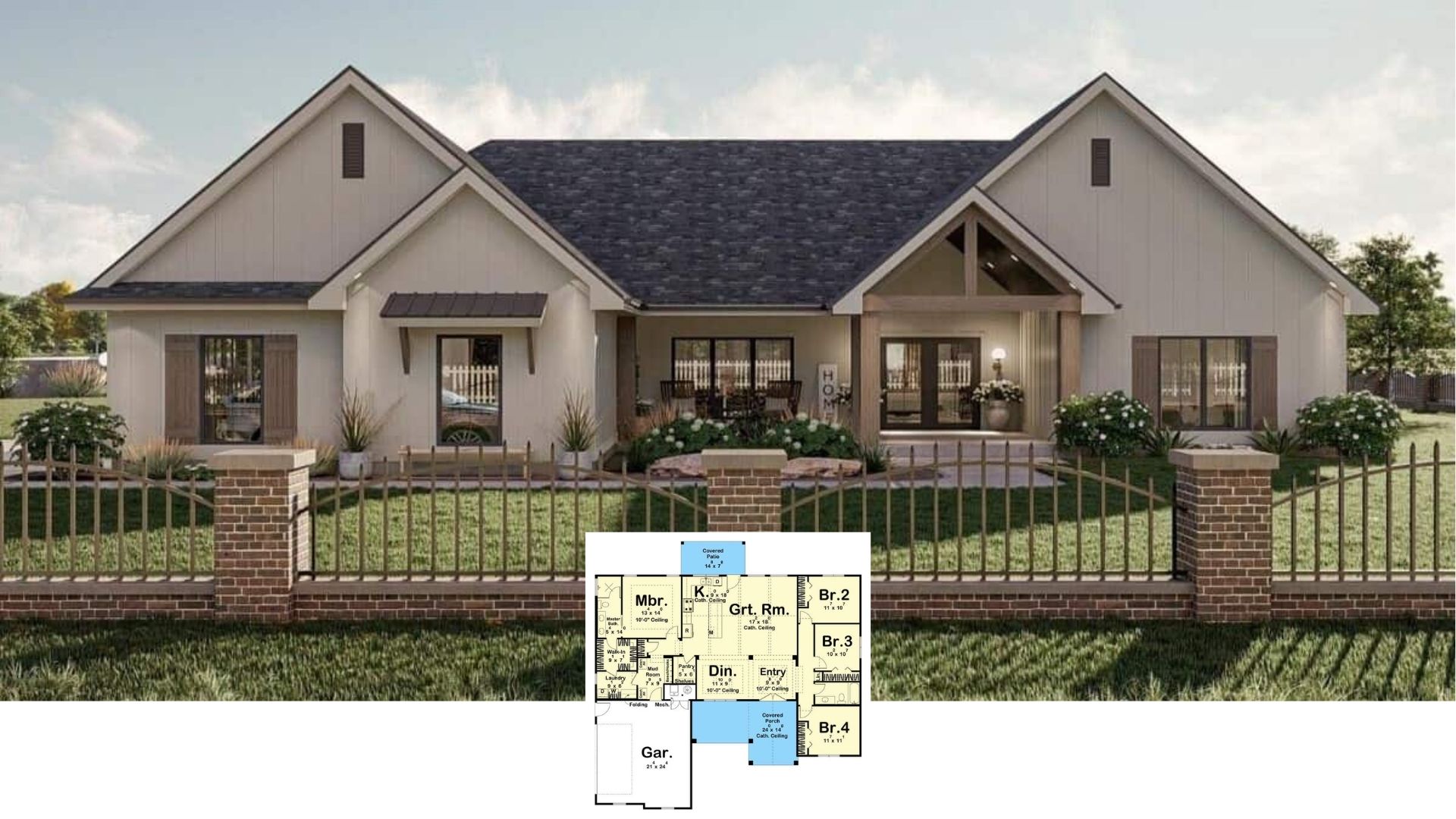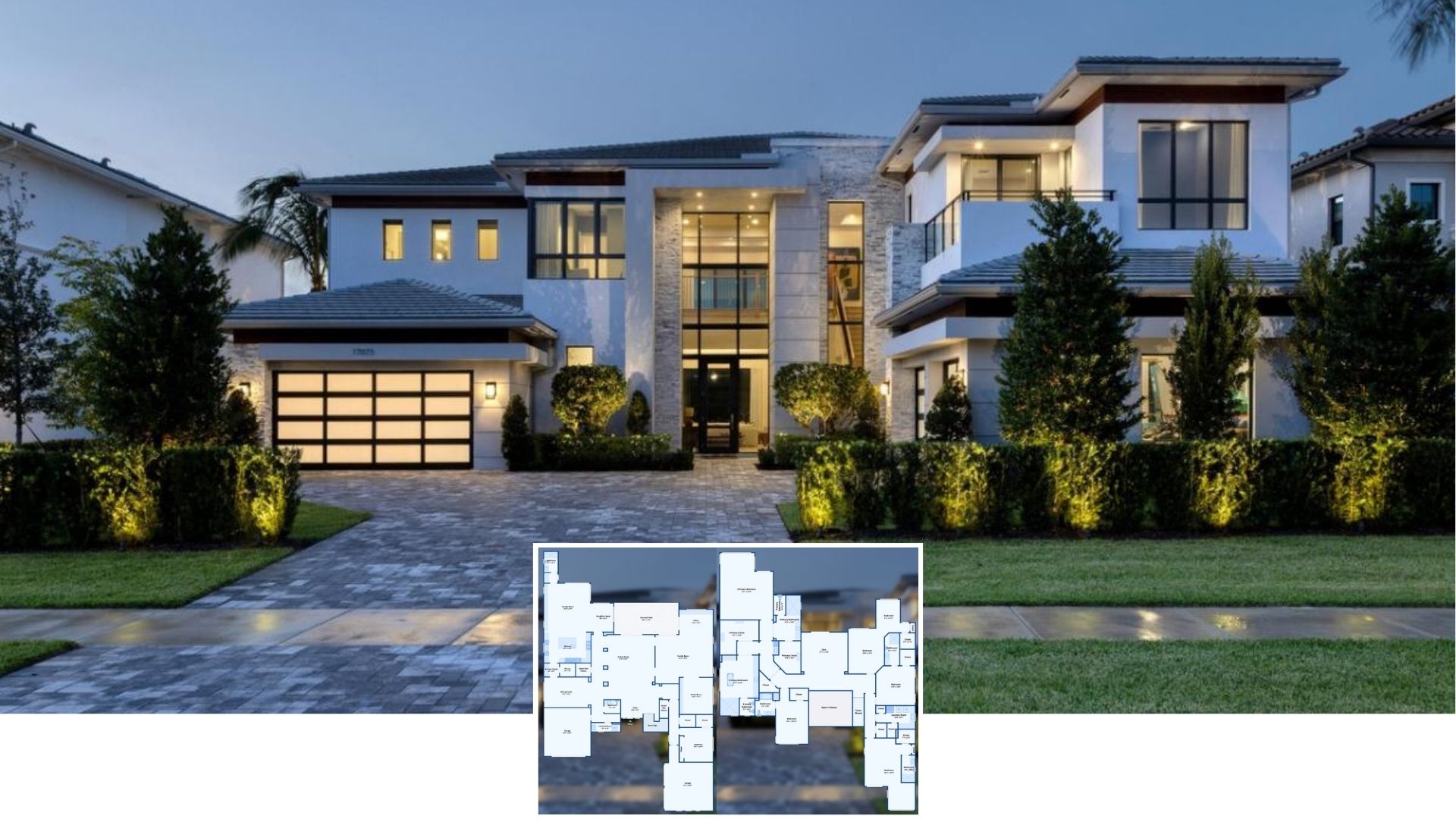
Specifications
- Sq. Ft.: 2,054
- Bedrooms: 2
- Bathrooms: 2.5
- Stories: 1
- Garage: 2
The Floor Plan

Rear-Right View

Rear-Left View

Foyer

Great Room

Great Room

Great Room

Kitchen

Open-Concept Living

Kitchen

Dining Nook

Great Room

Bedroom

Primary Bedroom

Primary Bathroom

Office

Details
This mountain ranch-style home features a modern farmhouse aesthetic with a sleek, black metal roof contrasting against white board-and-batten siding. A covered front porch, supported by wooden columns with stone bases, creates a welcoming entrance. The red front door adds a pop of color, enhancing the home’s curb appeal.
The front entrance leads into a foyer that connects directly to an open-concept great room and kitchen. The kitchen includes a central island and a dedicated dining area that provides access to an outdoor patio and screened porch, offering additional living space.
The primary suite is secluded on the right wing for privacy, featuring a spa-like bath and a large walk-in closet. On the opposite side, there is a guest suite with its own bathroom, a nearby safe room, and direct access to the garage. A home office is conveniently located near the foyer, making it ideal for remote work or personal use.
Additional features include a walk-in pantry, a laundry room, and a half bath for guests. The home also incorporates functional storage areas, ensuring efficient use of space.
Pin It!

Architectural Designs Plan 135331GRA






