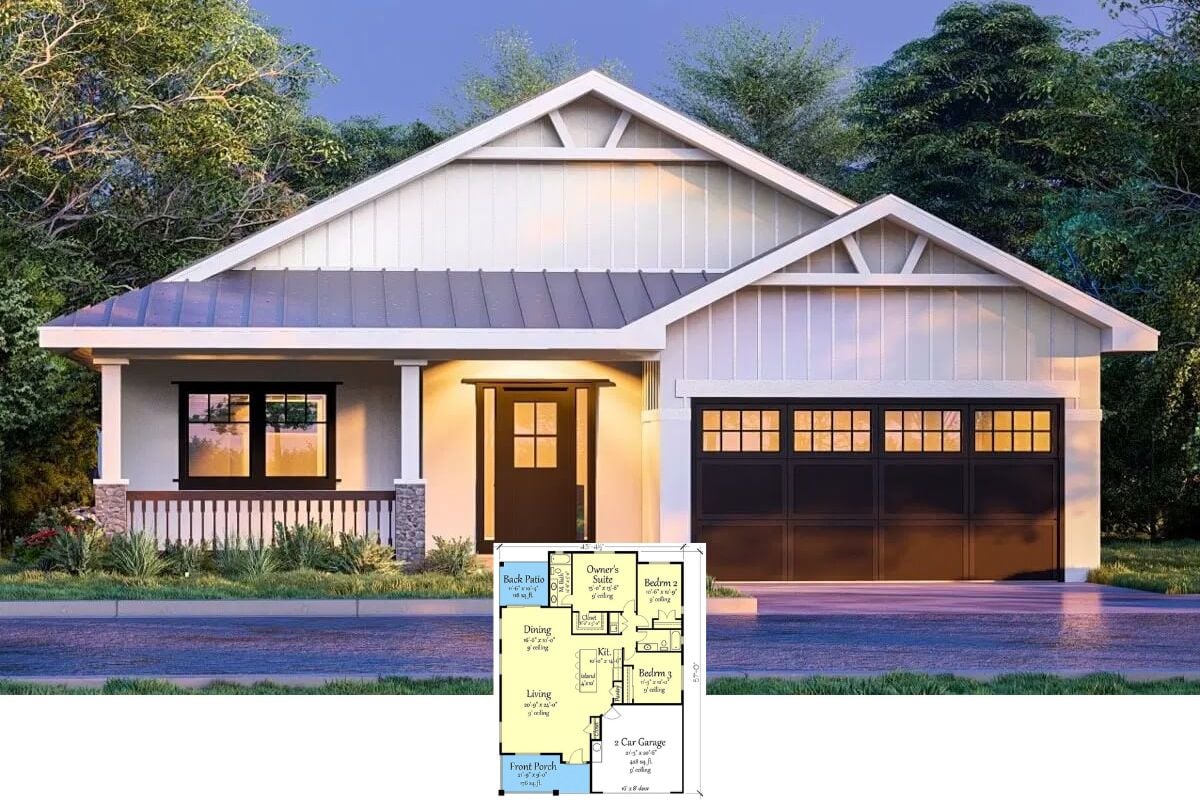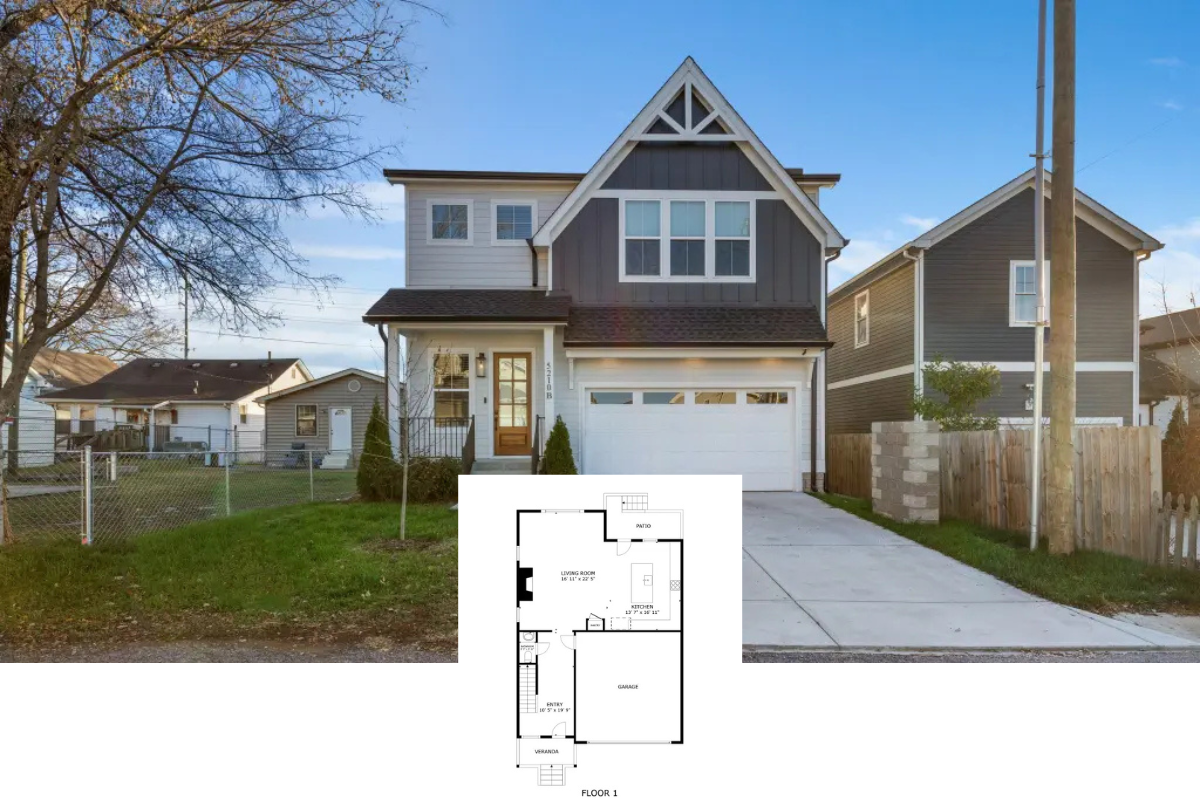
Welcome to this eye-catching Craftsman-style home, where charm and functionality combine seamlessly in 3,350 square feet of living space across two stories. With four spacious bedrooms and four-and-a-half bathrooms, it’s designed for family life and entertaining.
The standout feature? A distinctive facade with impressive gables and warm wood accents that lend an inviting touch to this stunning residence, complemented by a two-car garage.
Craftsman Facade with Eye-Catching Gables and Wood Accents

This home is a quintessential example of Craftsman architecture, characterized by its prominent gables, crisp white siding, and tasteful wood accents.
From the vaulted covered porch to the expansive deck, each element is thoughtfully designed to complement the overall architectural theme, inviting both style and substance to your everyday living experience.
Check Out the Expansive Great Room and Open Deck on This Floor Plan

This single-story floor plan emphasizes spacious, open living with a great room that seamlessly connects to the kitchen and nook, perfect for gatherings.
I like the thoughtful inclusion of multiple outdoor spaces, including a vaulted covered porch and open deck, enhancing the connection to nature. The layout also features a private owner’s suite, a practical mudroom, and a functional office, blending comfort and convenience.
Versatile Upper Floor With a Bonus Room for Future Expansion

This upper floor plan offers flexibility with two spacious bedrooms and a handy flex room that could easily adapt to your needs. I appreciate the inclusion of an unfinished bonus area, perfect for future customization like a home gym or studio.
The open areas overlooking the lower level add a sense of continuity and space, maintaining the home’s flowing design.
Open Floor Plan with Multiple Patios Perfect for Entertaining

This unfinished floor plan offers a spacious layout focused on adaptability and future customization. I’m impressed by the three distinct patio areas that promise seamless indoor-outdoor living and ample space for entertaining guests.
Large unfinished rooms provide a versatile canvas for homeowners to create tailored spaces, whether they’re envisioning a dream workshop or an expansive family area.
Source: Architectural Designs – Plan 12333JL
Craftsman Home with Distinctive Gables and Tasteful Landscaping

This craftsman-style facade draws my eye with its dynamic gabled roof, complemented by gray board and batten siding. The wooden accents on the columns and garage doors add warmth, creating a harmonious balance with the lush greenery and carefully curated flower beds.
It’s a perfect example of how thoughtful design can elevate a home’s curb appeal.
Notice the Graceful Gable Trusses and Stately Columns on This Craftsman Home

This craftsman home captures attention with its elegantly detailed gable trusses and stately wooden columns that frame the entrance beautifully. I love how the board and batten siding adds a contemporary touch to the traditional design, creating a harmonious facade.
The lush greenery and thoughtfully arranged plant beds enhance the home’s refined curb appeal, making it a standout in its surroundings.
Expansive Great Room with Rustic Beams and Abundant Light

This great room immediately draws me in with its soaring ceilings accented by rustic wooden beams and expansive windows that flood the space with natural light.
The open concept seamlessly connects the living area to the refined kitchen, adorned with white cabinetry and innovative pendant lighting.
The comfortable seating arrangement around the chic coffee table invites relaxation, making it a perfect spot for family gatherings or entertaining guests.
New-Fashioned Kitchen and Dining Area with Stylish Pendant Lighting

This open kitchen and dining area is a blend of contemporary sophistication and functionality, spotlighted by the striking pendant lights over the island. The natural wood elements paired with smooth white cabinetry create a fresh and inviting atmosphere.
I love how the dining area seamlessly connects with the living space, featuring minimalist decor and abundant natural light, making it perfect for both everyday meals and entertaining.
Wow, Check Out This Striking Brick Fireplace in a Family-Oriented Great Room

This great room captivates me with its central brick fireplace, framed by inviting built-in shelving that adds both style and functionality. The high, pitched ceiling with exposed beams exudes a sense of spaciousness, while the large chandelier gives a nod to contemporary style.
I love the soft neutral palette, which is warmed up by wood tones and lush greenery, creating a perfect spot for family gatherings.
Bright Living Room Featuring a Rustic Brick Fireplace and Vaulted Ceilings

This living room immediately draws my attention with its rustic brick fireplace that serves as the room’s focal point. I love the high vaulted ceilings and expansive windows, which flood the space with natural light and offer a stunning connection to the outdoors.
The room’s neutral palette, complemented by wood tones and a stylish chandelier, creates an inviting and harmonious atmosphere perfect for relaxation.
Explore the Airy Living Room Centered Around a Striking Stone Fireplace

This inviting living room features a floor-to-ceiling stone fireplace that beautifully anchors the space, drawing the eye upward to the lofty ceiling. I like how the soft neutral tones of the couch and rug harmonize with the warm wood flooring, offering a welcoming yet sophisticated atmosphere.
The built-in shelves and cabinetry in a muted green add both style and practicality, while large windows flood the room with natural light.
Notice the Chic Pendant Lighting Over the Spacious Kitchen Island

This kitchen captivates with its expansive island that provides ample space for both cooking and casual dining. I’m drawn to the exquisite pendant lights, which add a touch of sophistication while perfectly illuminating the area.
The polished white cabinetry, contrasted by natural wood accents and a pop of greenery, creates a harmonious and welcoming environment.
Intimate Dining Nook with a Contemporary Twist

This dining nook captivates me with its blend of natural wood tones and smooth contemporary elements. The round table and minimalist white chairs create an inviting yet chic setting, enhanced by the greenery and textured window shade.
I love the contemporary light fixture overhead, which adds a touch of refinement and perfectly complements the airy, open layout.
Look at This Sophisticated Dining Room with a Stunning Contemporary Chandelier

This dining room impresses me with its soft color palette and classy styling, highlighted by a striking contemporary chandelier. The natural wood dining table paired with upholstered chairs creates an inviting atmosphere, perfect for intimate gatherings.
A large window floods the space with natural light, enhancing the peaceful setting and drawing attention to the detailed wainscoting and thoughtfully chosen artwork.
Contemporary Master Bedroom with a Chic Chandelier

This master bedroom combines contemporary style with warm elements, centered around a striking chandelier that adds a touch of drama. I love how the plush upholstered headboard complements the neutral color palette, accented by stylish geometric artwork.
The large windows draped with light curtains invite natural light, creating a relaxing retreat filled with soft textures and soothing tones.
Notice the Clean Lines and Refreshing Ambiance of This New-Fashioned Bathroom

This bathroom immediately strikes me with its chic design and the calming effect of its white and gray palette. The frameless glass shower, paired with classic subway tiles and golden fixtures, adds a touch of luxury and modernity.
I love the freestanding tub and the touch of greenery, which together create an untroubled retreat perfect for relaxation.
Contemporary Bathroom Oasis with Freestanding Tub and Natural Accents

This bathroom exudes a relaxed vibe with its freestanding tub taking center stage, perfectly complemented by stylish, innovative pendant lights. I admire the use of natural wood cabinetry, which adds warmth against the crisp white walls and gold fixtures.
The greenery and large mirrored panels introduce a refreshing touch, making this space a true retreat for relaxation.
Stunning Craftsman Back Porch with Vaulted Ceiling and Contemporary Railings

This craftsman-style home showcases an impressive back porch with a soaring vaulted ceiling that draws the eye upward. I appreciate the blend of traditional board and batten siding with polished metal railings, adding an innovative twist to the classic design.
The generous outdoor spaces on both levels invite relaxation and entertaining, seamlessly blending into the lush green surroundings.
Wow, Look at This Stunning Two-Level Craftsman Porch and Wood Accents

This craftsman home captivates with its impressive two-level porch, making it an entertainer’s dream. The white board and batten siding complement the warm wooden columns and polished metal railings, adding a touch of modernity.
I love how the large windows and lush greenery merge with the outdoor spaces, creating a seamless blend of indoor and outdoor living.






