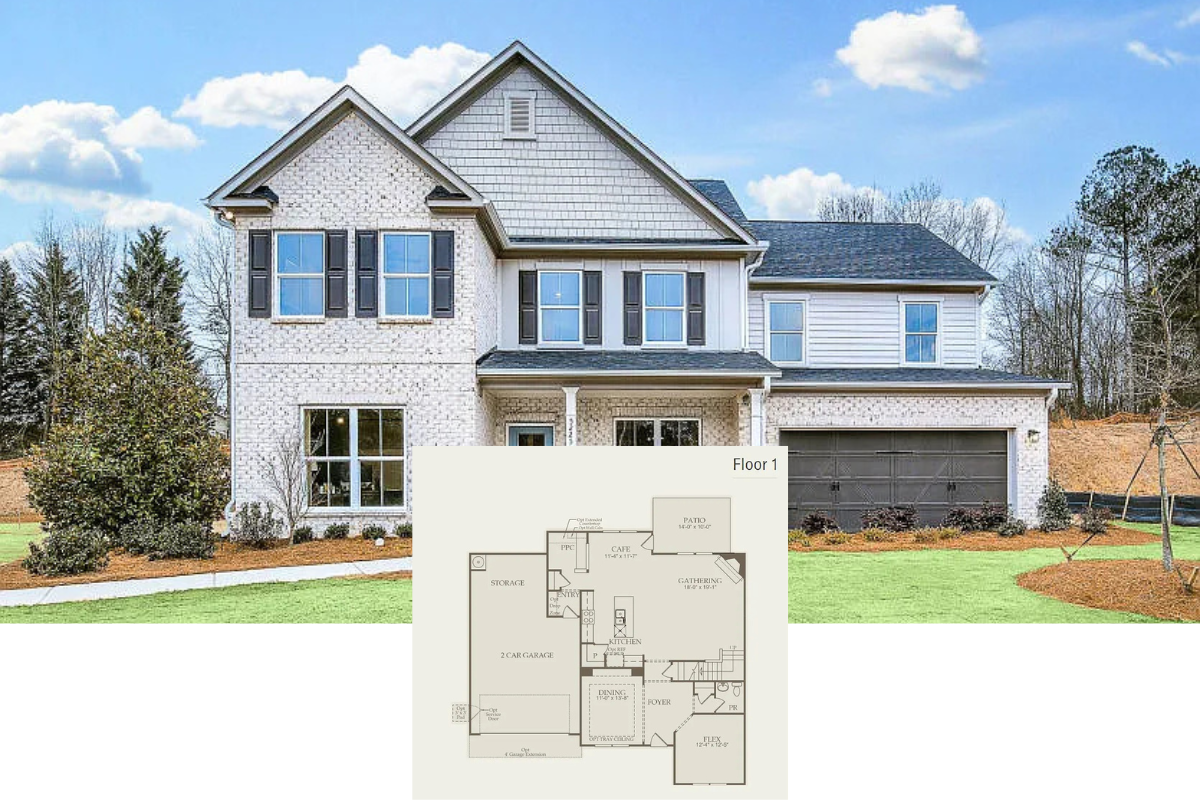
Specifications
- Sq. Ft.: 1,632
- Bedrooms: 3
- Bathrooms: 2
- Stories: 1
Main Level Floor Plan

Rear View

Open-Concept Living

Great Room

Great Room

Dining Area

Kitchen

Bathroom

Bedroom

Bedroom

Primary Bedroom

Laundry/Study

Details
This 3-bedroom country ranch is embellished with board and batten siding, a center gable, and a welcoming front porch highlighted by decorative pillars.
Upon entry, a large unified space shared by the kitchen, dining area, and great room, greets you. The kitchen is both functional and stylish, featuring a walk-in pantry and a central prep island with a snack bar, perfect for casual meals. The great room offers a cozy gathering space complete with a fireplace and a door that opens to an expansive rear deck perfect for lounging or alfresco dining.
The primary bedroom shares the right wing with the flexible laundry room that can also be used as a study. It provides a private sanctuary with direct deck access, a large closet, and a well-appointed ensuite with dual vanities and a custom shower with a tiled bench.
Across the home, you’ll find two family bedrooms sharing a centrally located hall bath.
Pin It!

Architectural Designs Plan 25047DH






