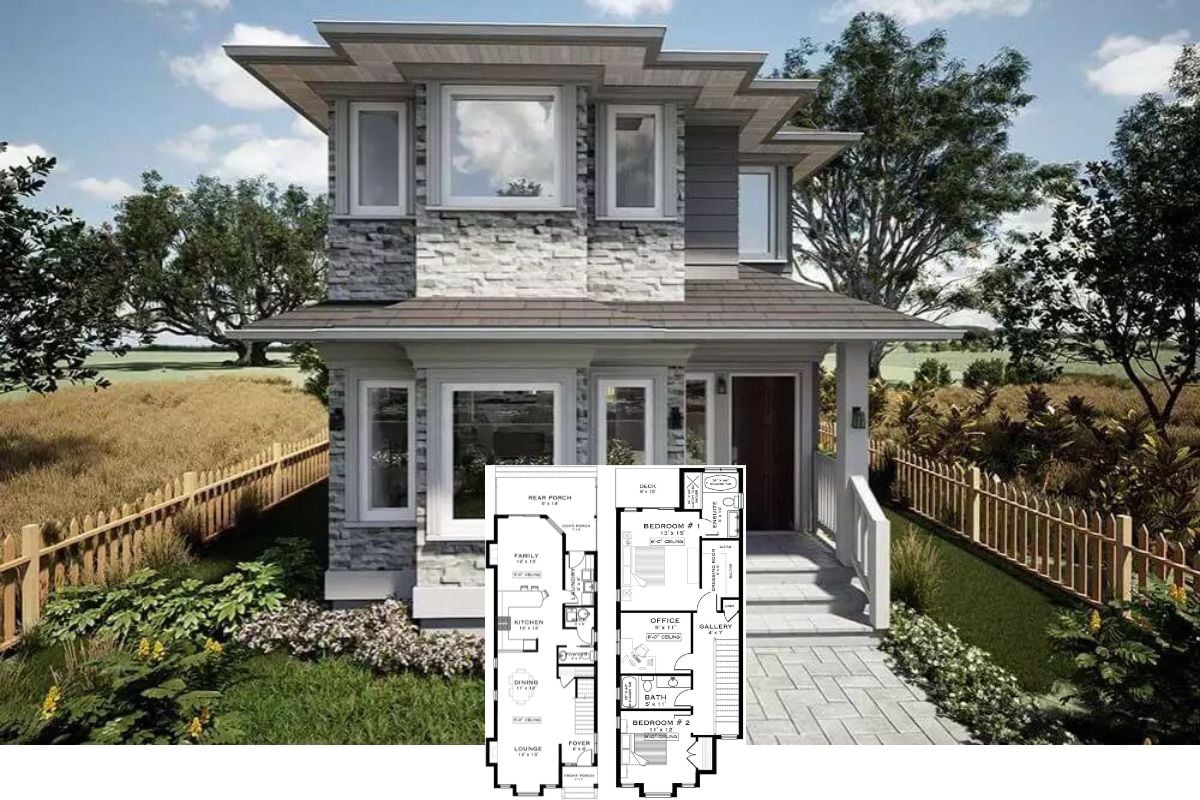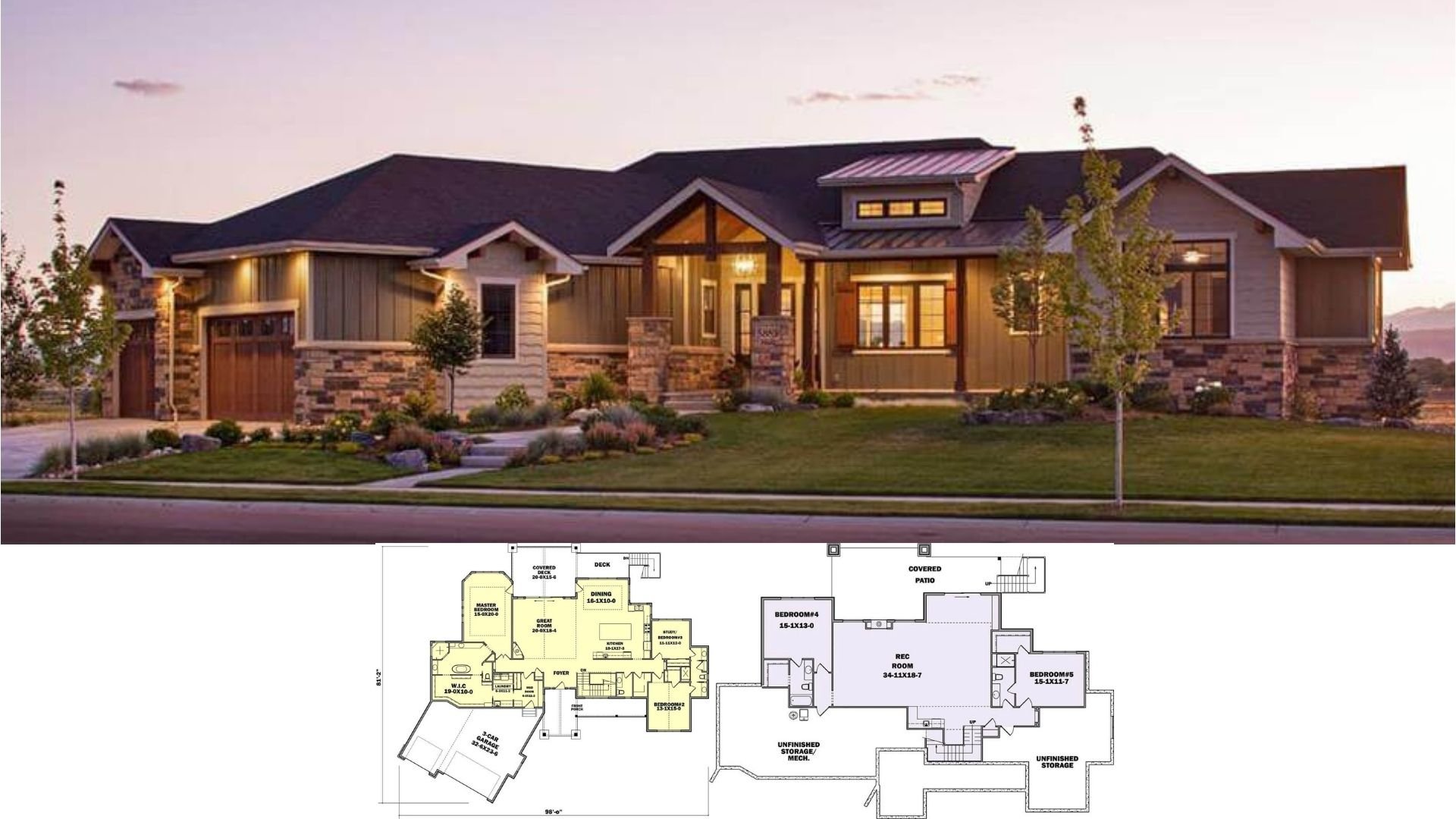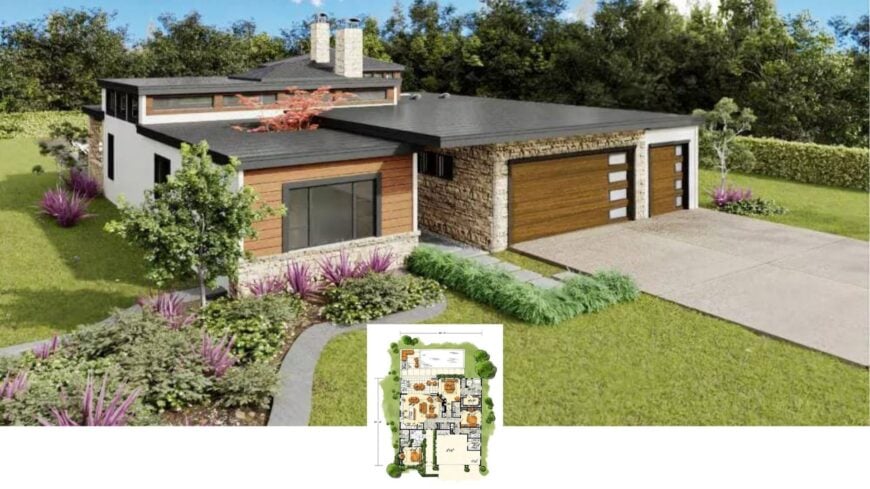
Step inside this beautifully designed home, where modern flair meets classic prairie elements across an impressive 2,090 square feet. Featuring three bedrooms and three and a half bathrooms, this architectural marvel embraces clean lines and expansive spaces.
I find the stone facade fascinating, as it contrasts elegantly with rich wood accents, offering both depth and warmth. This home is a masterclass in sophistication and tranquility, with flat rooflines and expansive windows that invite nature right into your living space.
Timeless Prairie-Style Home with Expansive Stone Facade
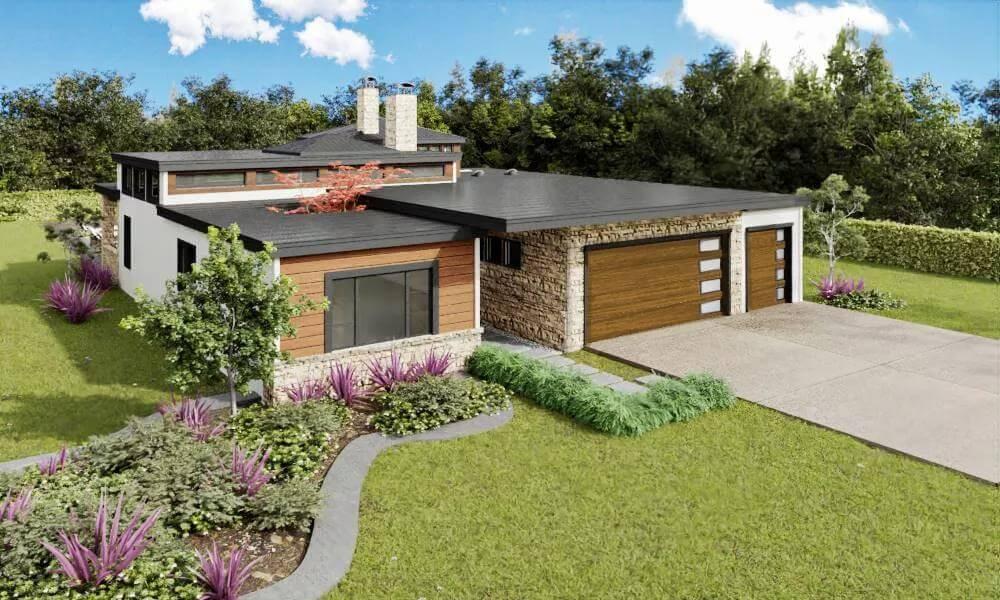
This home is a modern interpretation of the Prairie style, a design concept rooted in harmony with the environment and characterized by strong horizontal lines and flat or hipped roofs.
As I walked through the spaces, the thoughtful integration of indoor and outdoor living areas became apparent, particularly with the luxurious patio and pool setup.
These elements make the home perfect for both intimate family gatherings and grand entertaining, creating a seamless flow that invites both tranquillity and celebration.
Expansive Floor Plan Featuring Outdoor Living Space and a Luxurious Pool
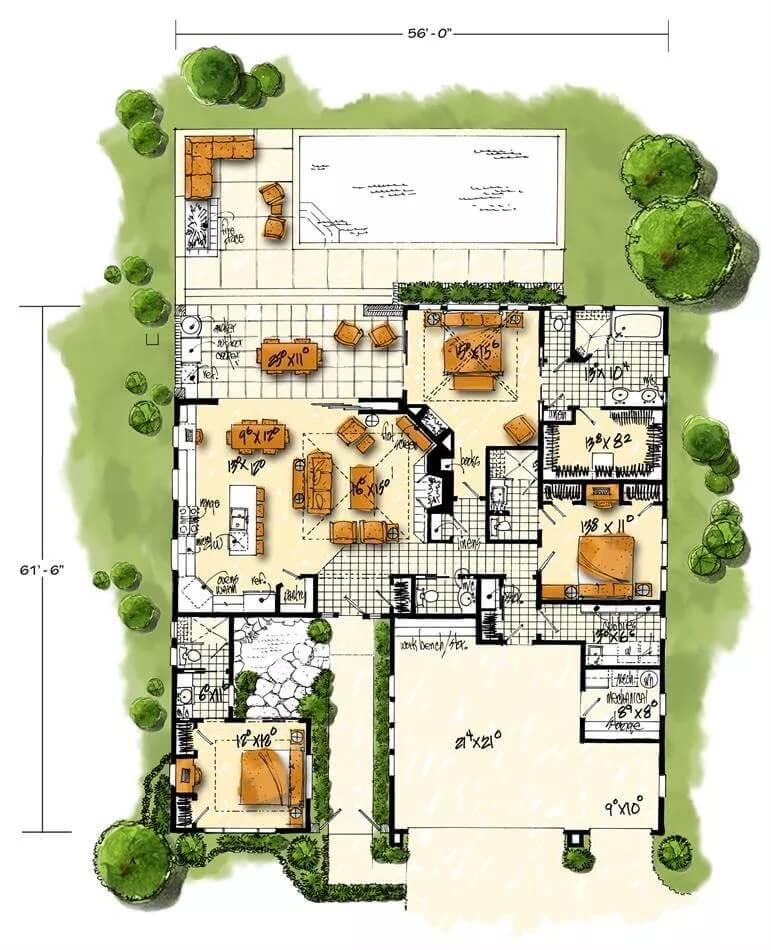
This thoughtfully designed layout seamlessly integrates indoor and outdoor spaces, with a spacious patio and pool area perfect for entertaining. I love how the open living and dining areas flow into each other, creating a welcoming and functional space.
Private quarters are smartly positioned for serenity, while the well-placed kitchen becomes the heart of the home.
Source: The House Designers – Plan 1954
Warm Stone and Wood Facade With Geometric Beauty
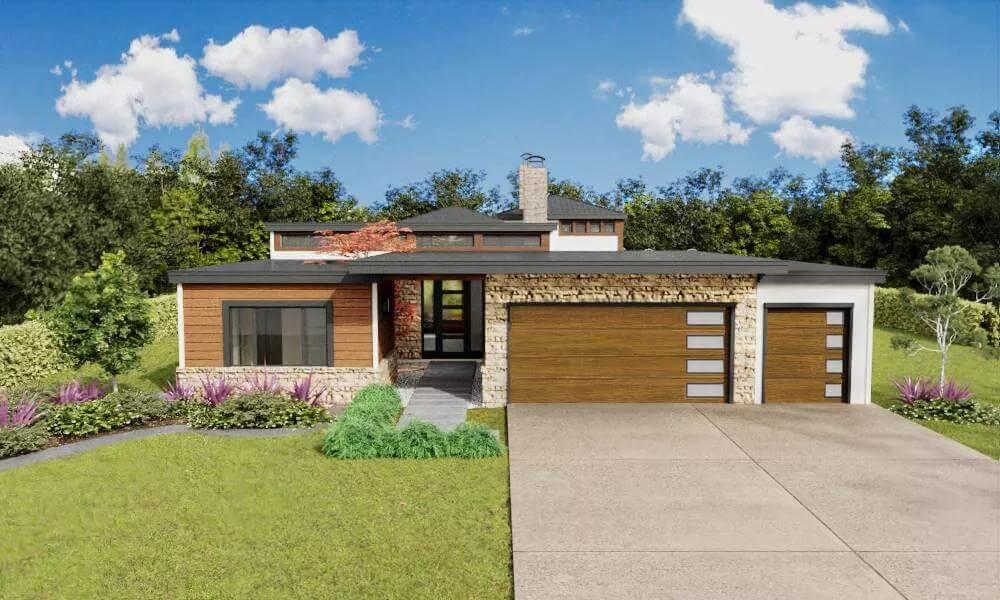
This stunning home effortlessly combines warm stone and wooden elements, creating a welcoming and grounded aesthetic. I appreciate how the flat roofline and rectangular garage doors add a touch of modernity, contrasting beautifully with the natural surroundings.
The clerestory windows offer a clever design choice, maximizing natural light while maintaining privacy.
Open-Concept Living Room with Striking Clerestory Windows and Statement Fireplace
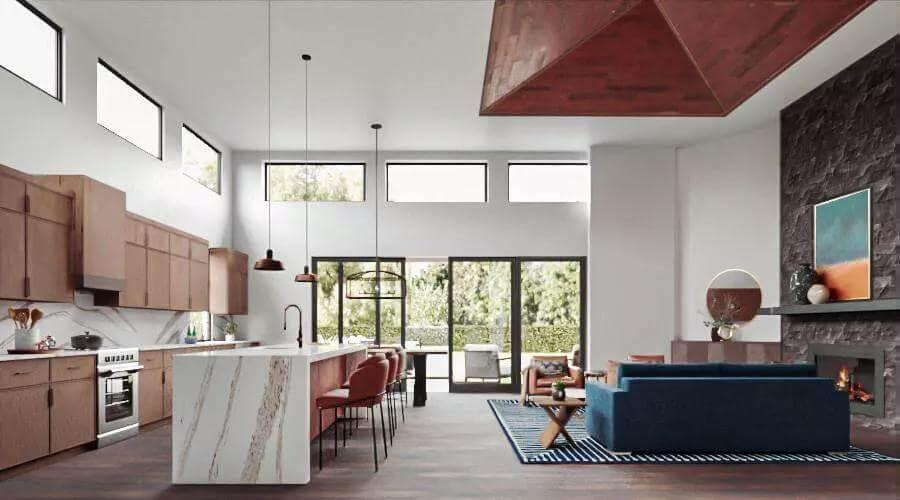
This inviting space features an open floor plan that seamlessly integrates the kitchen, dining, and living areas. I love how the clerestory windows flood the room with natural light, highlighting the modern wood cabinetry and sleek marble island.
The bold stone fireplace creates a dramatic focal point, balanced by vibrant furnishings that add a pop of color to the sophisticated setting.
A Spacious Kitchen with Clerestory Windows and Angular Lighting
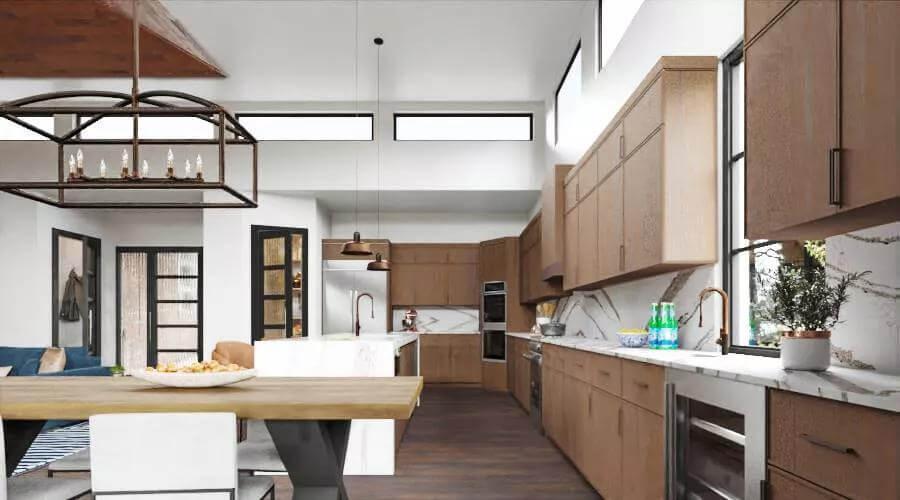
This kitchen showcases a striking combination of angular lighting fixtures that draw the eye upward to the clerestory windows. I love how the natural wood cabinetry and marble countertops blend seamlessly, creating both warmth and sophistication.
The open layout invites interaction, while modern appliances and a large island make the space highly functional for any culinary endeavor.
Contemporary Bedroom Featuring a Striking Stone Fireplace
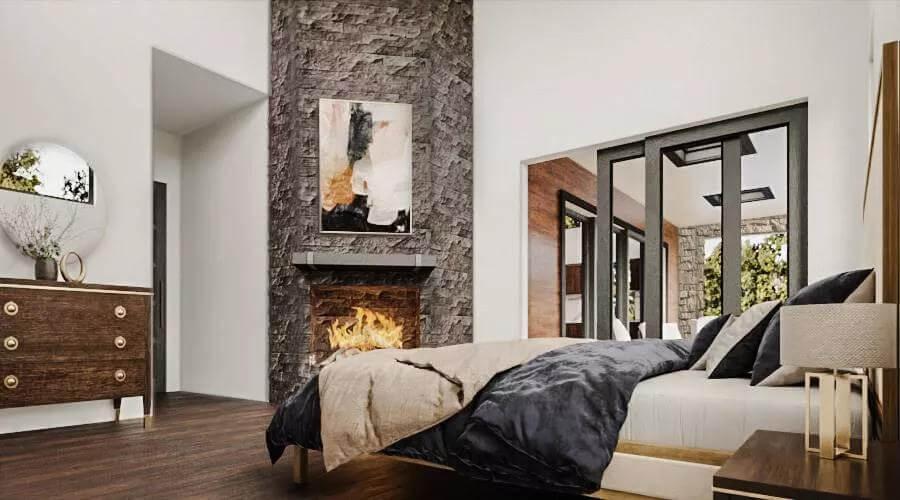
This bedroom’s focal point is a bold stone fireplace that adds texture and warmth, perfectly contrasting the sleek, contemporary furnishings. I love how the dark wood elements are balanced by soft textiles and neutral tones, creating a cozy yet sophisticated atmosphere.
The glass doors invite natural light in and offer a seamless transition to the outdoor space, enhancing the room’s open feel.
Wow, Notice the Expansive Window in This Spacious Bathroom Retreat
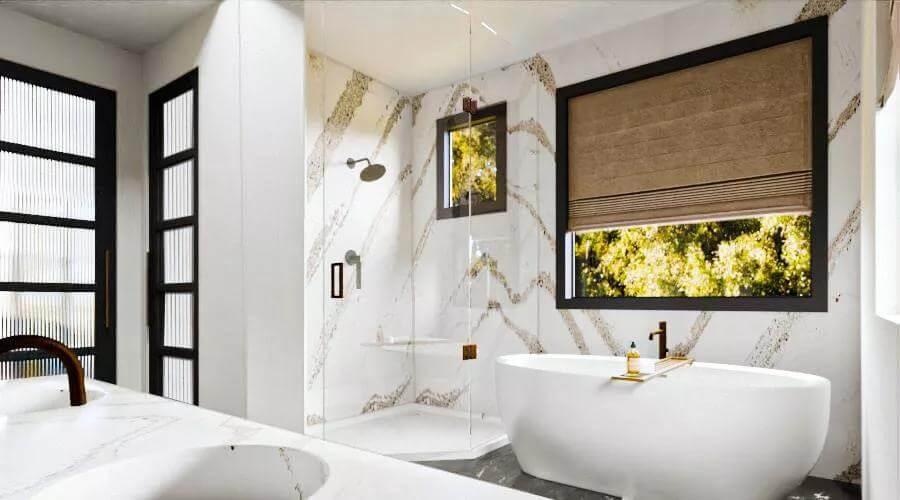
This sleek bathroom blends modern design with natural elements, highlighted by an expansive window that frames the lush greenery outside. I love the freestanding tub’s minimalist silhouette against the marbled walls, which adds an elegant touch.
The walk-in shower and stylish fixtures complete the serene atmosphere, making this a true sanctuary.
Look at Those Twin Stone Chimneys Framing This Inviting Poolside Retreat
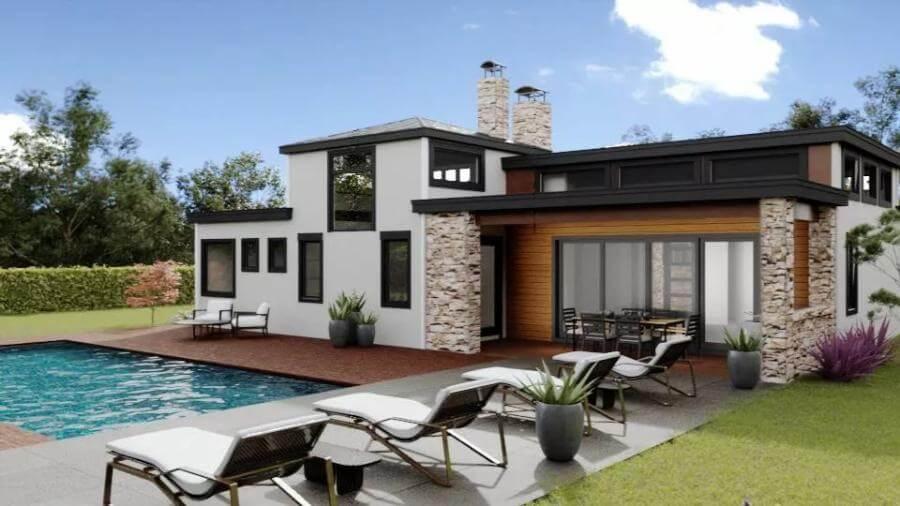
This sleek design features twin stone chimneys that beautifully frame the modern poolside area, adding texture to the clean lines of the home. I love how the expansive glass doors open up to the outdoors, seamlessly connecting the interior with the patio.
The combination of wood accents with stone elements creates a warm but contemporary feel, perfect for relaxing by the pool.
Contemporary Poolside Vista with Inviting L-Shaped Design
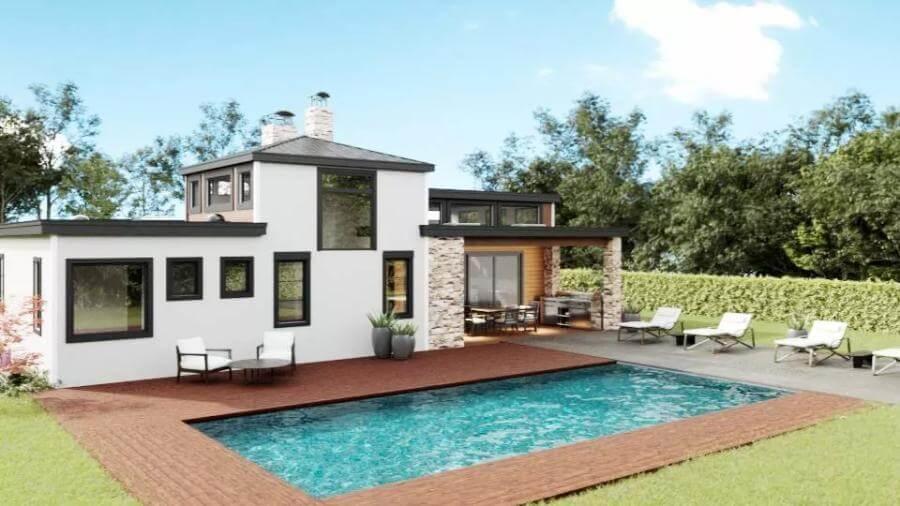
This well-appointed home embraces the outdoors with its L-shaped design, seamlessly connecting indoor and outdoor living. The expansive windows and glass doors overlook a sparkling pool, creating a refreshing retreat. I love how the stone accents on the facade add texture, balancing the sleek lines of the architecture.
Source: The House Designers – Plan 1954


