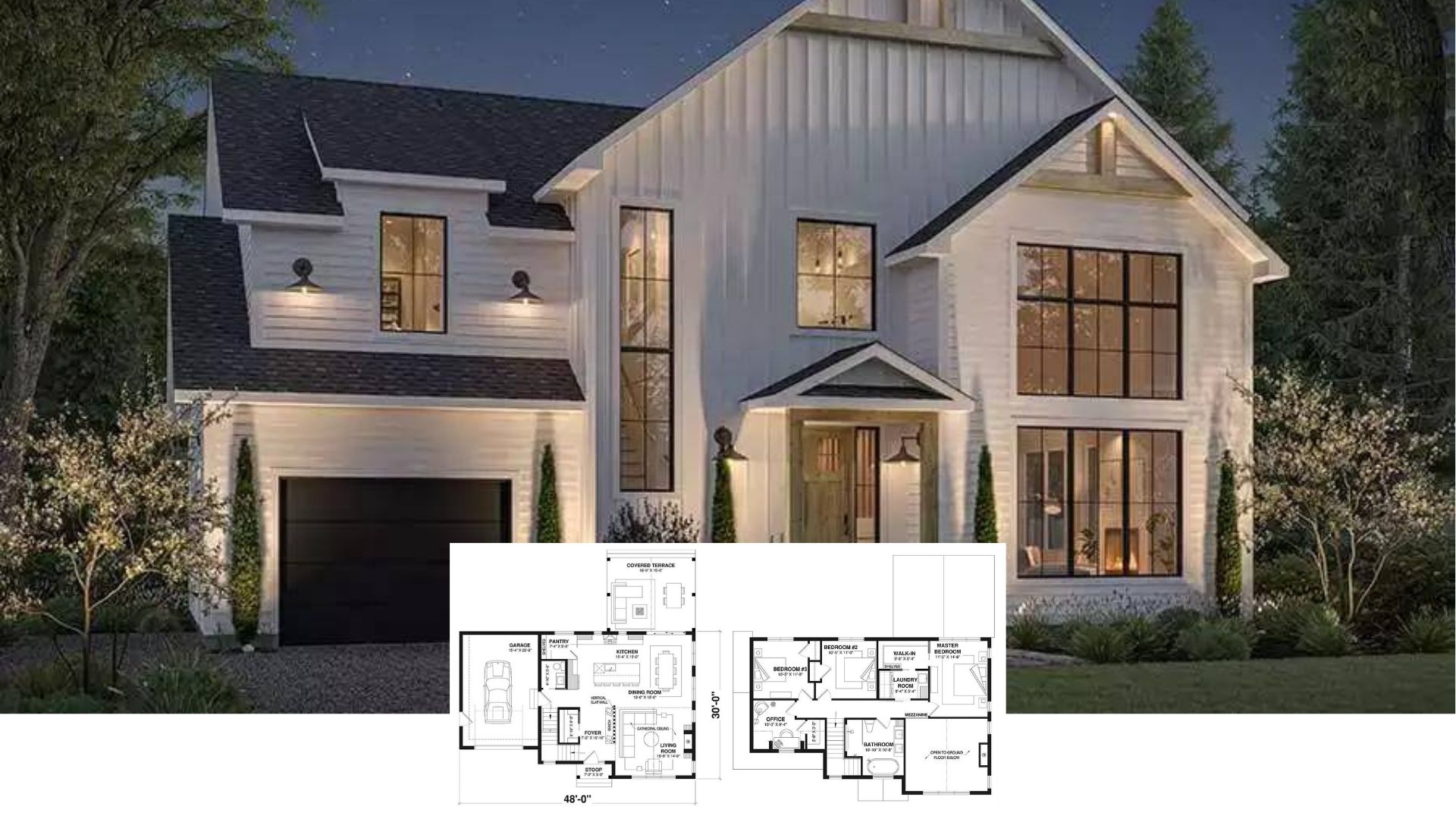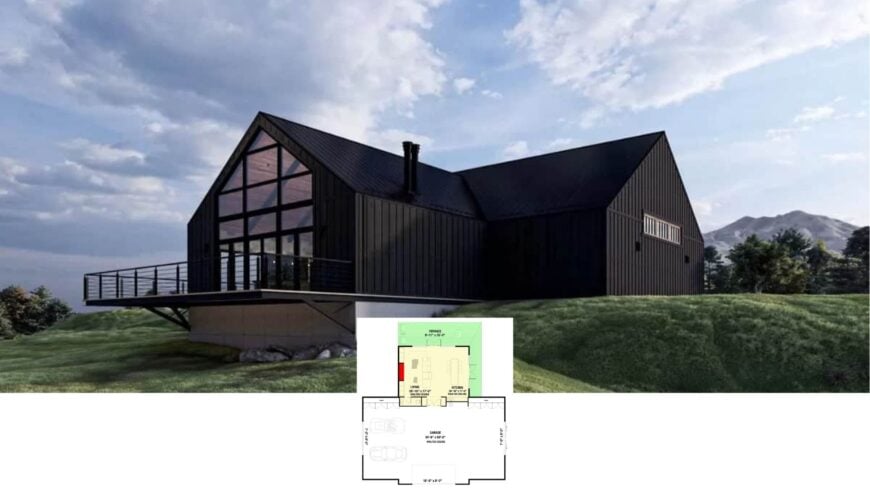
Welcome to a captivating, innovative barn-style home that artfully combines rustic charm with contemporary flair. Spanning an impressive 760 sq. ft., this home features expansive glass facades that let the outside in, illuminating the smooth interiors with natural light.
The vertical cladding and bold geometric forms add a unique character to this dwelling, which is beautifully perched on an inclined terrain to maximize those sweeping landscape views.
Striking Innovative Barn Design with Expansive Glass Facade
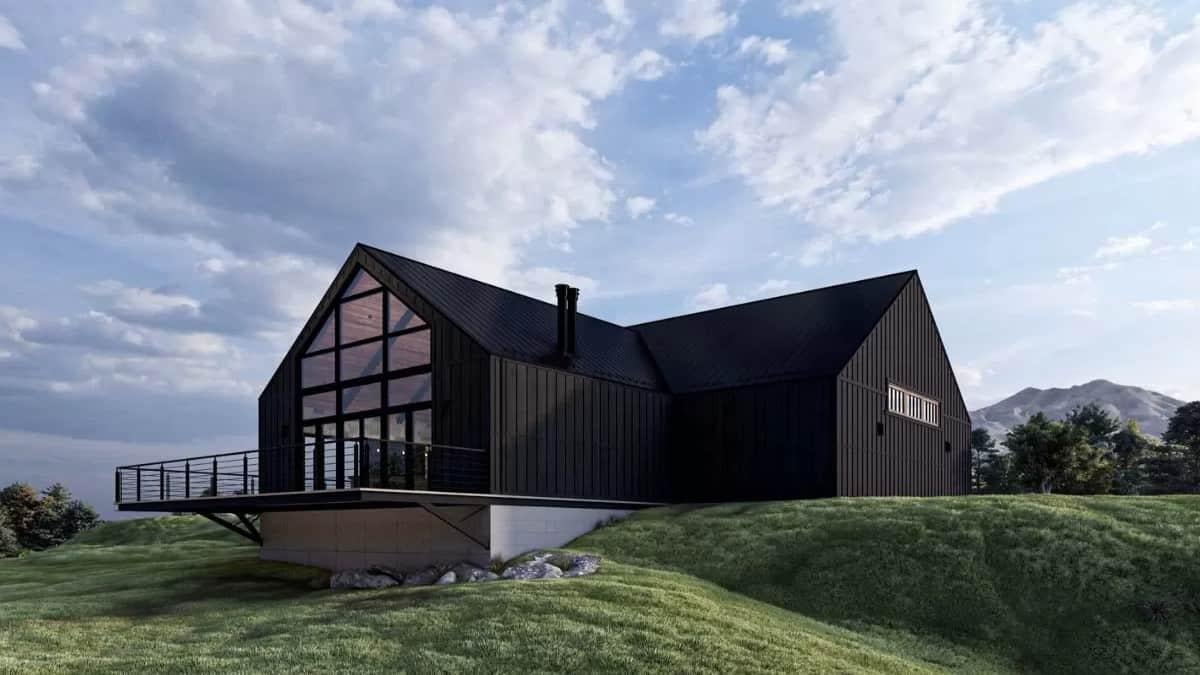
This home marries the smooth lines and open spaces typical of progressive architecture with the rustic elements of barn-style design. The combination of dark, vertical cladding and impressive glass features creates an aesthetic that is both contemporary and timeless, blending the best of both worlds.
As you explore each elevation, you’ll notice how this home remains true to the barn-style ethos while incorporating contemporary touches for a warm, inviting ambiance.
Vaulted Ceilings and Expansive Layout in This Contemporary Floor Plan
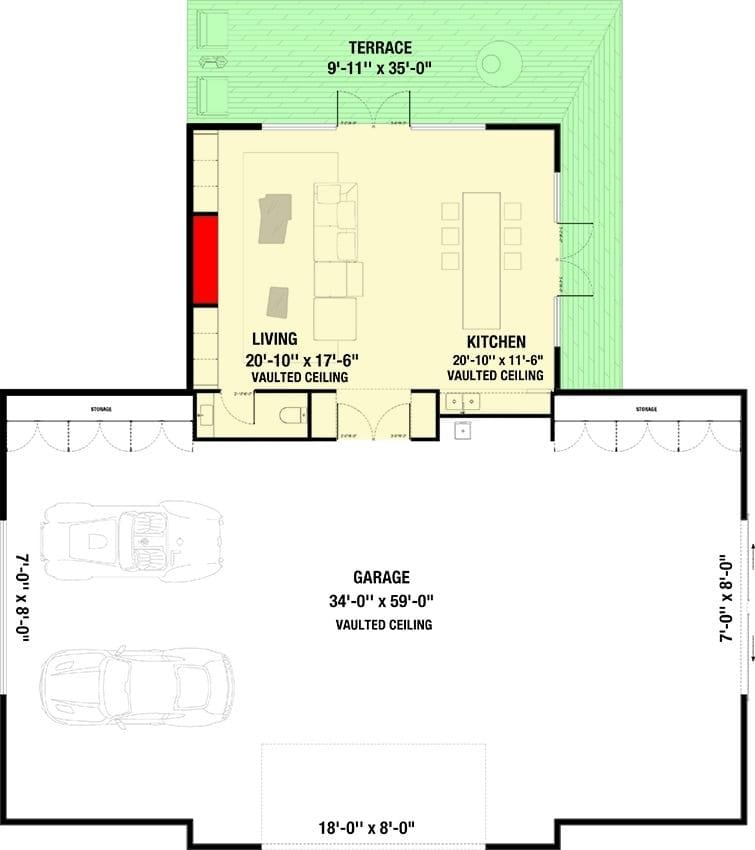
This floor plan highlights a vast garage with vaulted ceilings, perfect for automobile enthusiasts. The living and kitchen area spans a generous open space, also featuring vaulted ceilings, fostering connectivity and light.
A terrace at the back extends the living area outdoors, blending indoor and outdoor experiences seamlessly.
Source: Architectural Designs – Plan 311053RMZ
Striking Contrast with Natural Wood Elements in This Contemporary Barn
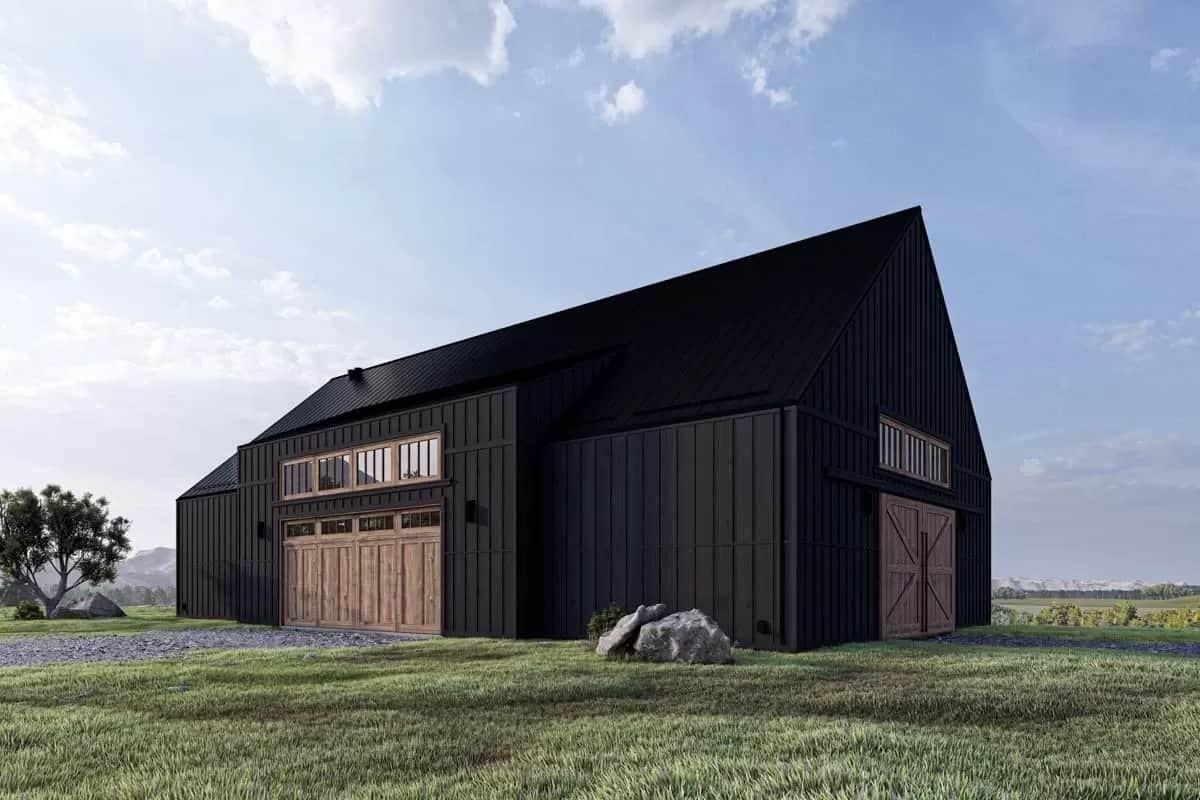
This side view of the contemporary barn home showcases the bold vertical black cladding that contrasts beautifully with the natural wooden garage doors.
The simplicity of the geometric lines emphasizes a smooth, contemporary silhouette while maintaining a rustic nod with barn-style doors. Nestled in a grassy landscape, this design effortlessly marries traditional farmhouse charm with innovative aesthetics.
Elevated Style with a Dramatic Gable Window
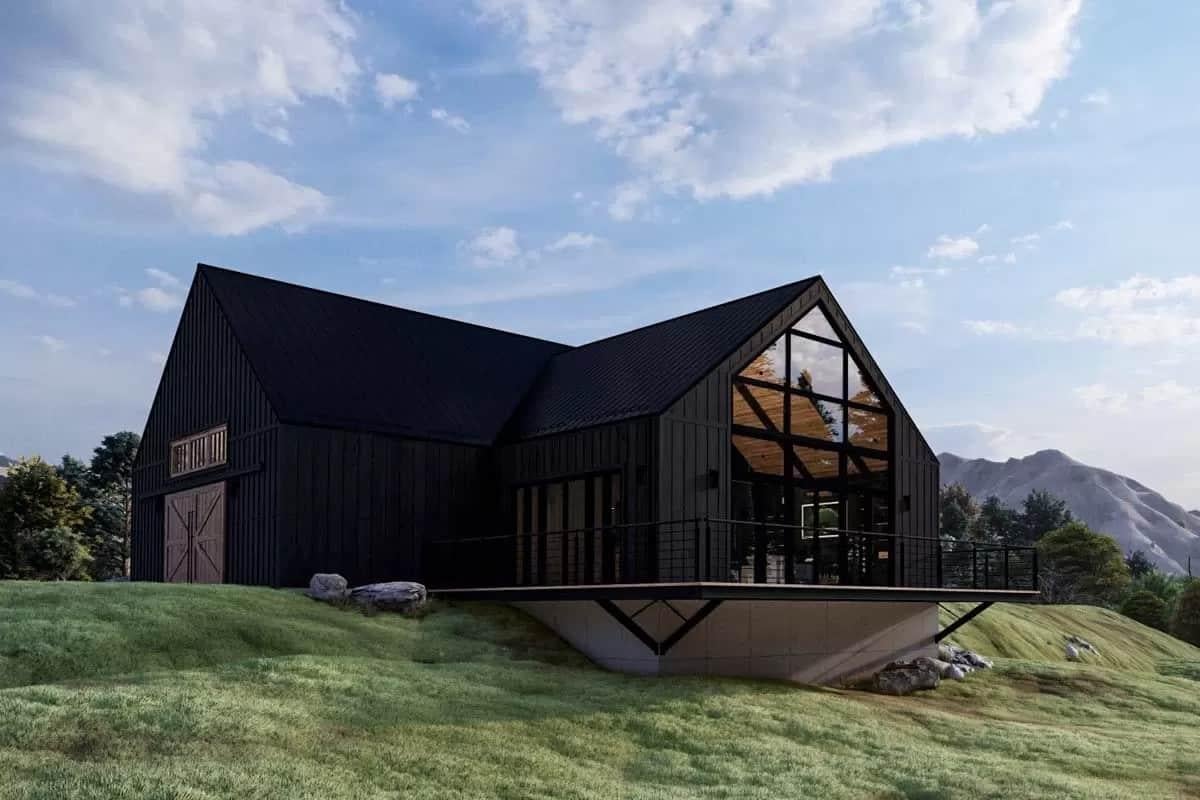
This striking innovative barn features a dynamic gable window that floods the space with light and highlights the angular architecture. The dark vertical cladding contrasts beautifully with the lush green landscape, giving the home a bold yet harmonious feel.
Elevated on a polished concrete base, the cantilevered design offers expansive views and a seamless connection with nature.
Rustic Charm Meets Contemporary Comfort: Check Out the Antler Decor!
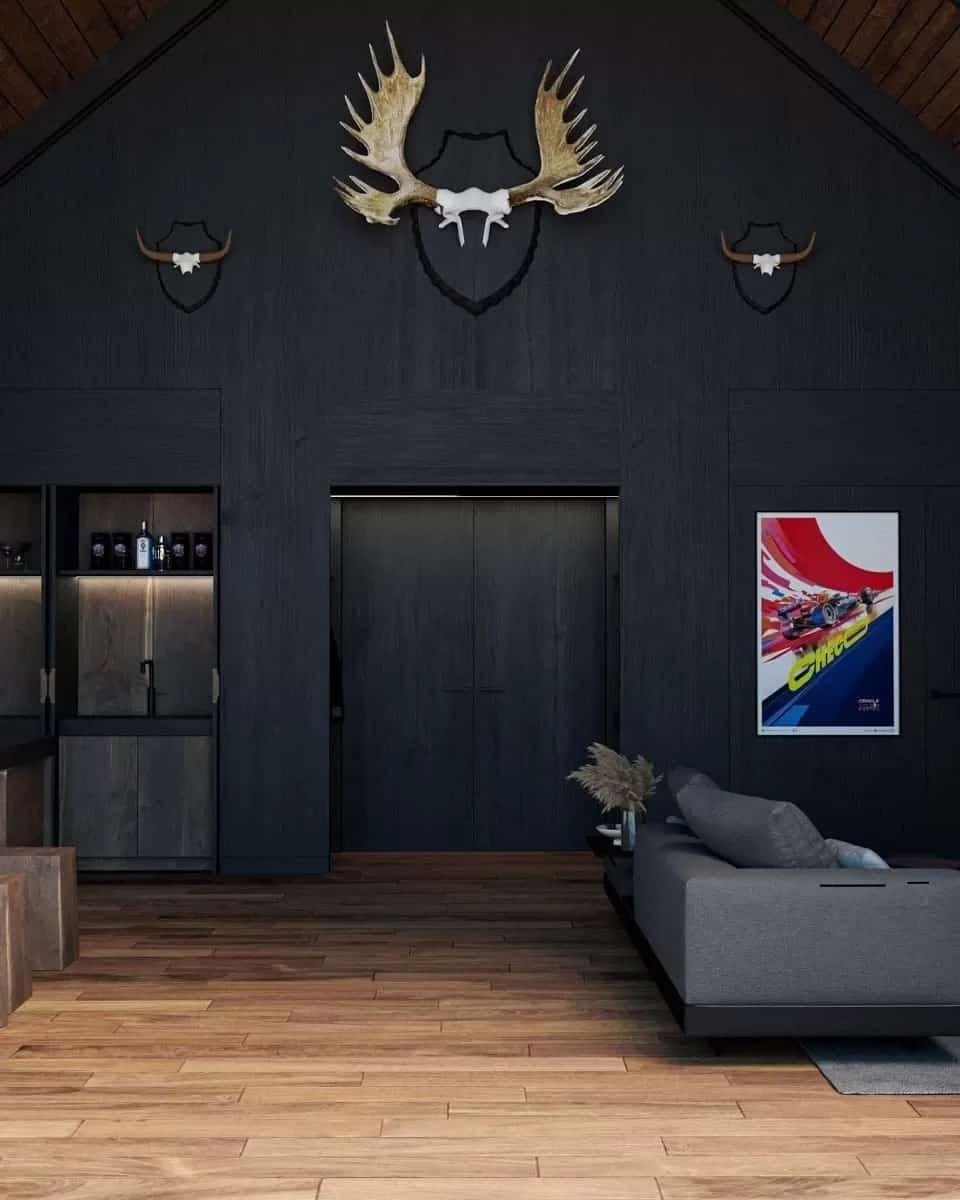
This living space beautifully merges rustic elements with innovative design, highlighted by the striking antler decor mounted above. The dark, textured wall paneling adds depth and contrasts with the warm wooden floors, creating a comfortable yet sophisticated atmosphere.
A contemporary sofa and the eye-catching wall art blend seamlessly, offering a touch of contemporary flair to the room’s rustic character.
Stylish Living Space with Contemporary Fireplace and Expansive Wine Storage
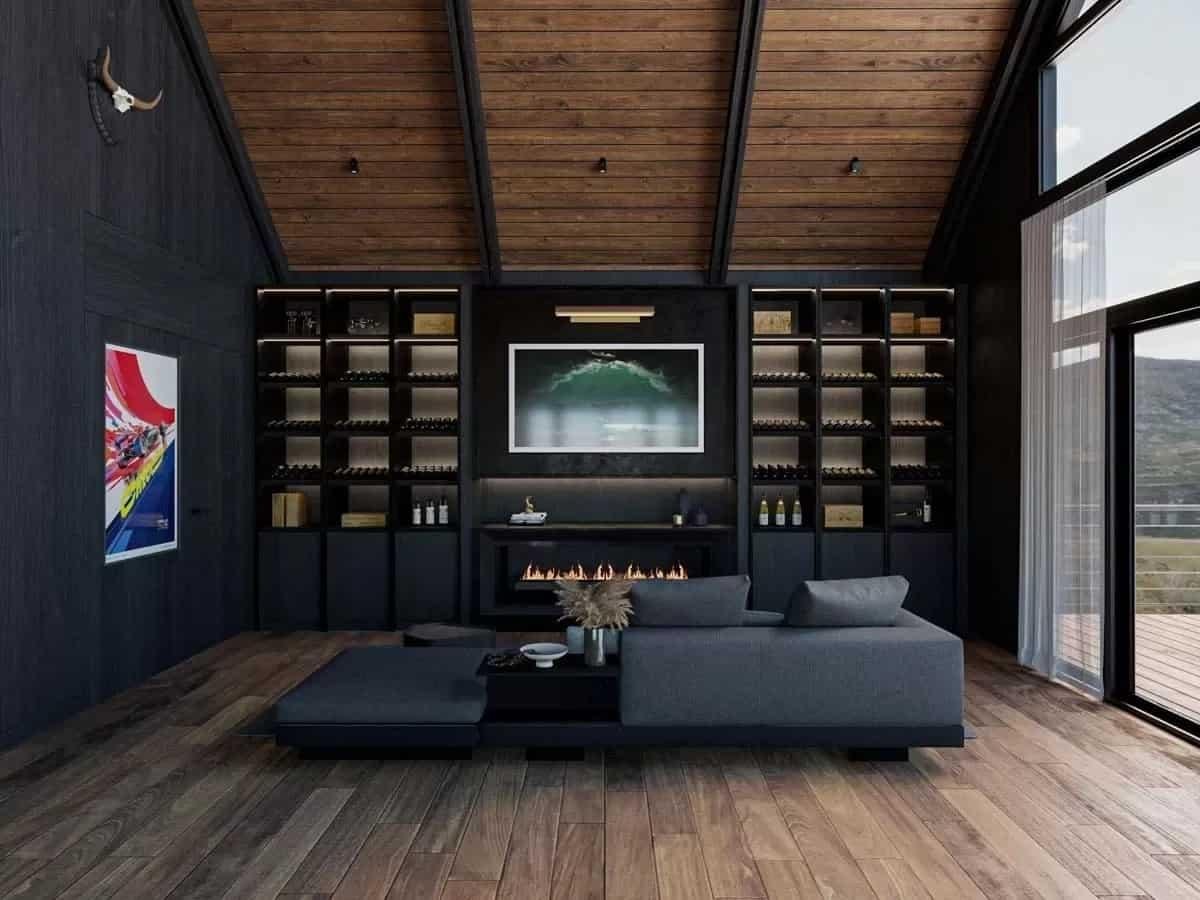
This living area features a striking contemporary fireplace seamlessly embedded into a wall of polished, minimalist shelving. The rich wooden ceiling and floors add warmth, contrasting with the dark paneled walls, while a gray sectional offers comfort and style.
Natural light floods in through the large windows, highlighting the impressive wine collection and creating an inviting setting that balances sophistication with function.
Rustic Stone Kitchen with Vaulted Wood Ceiling
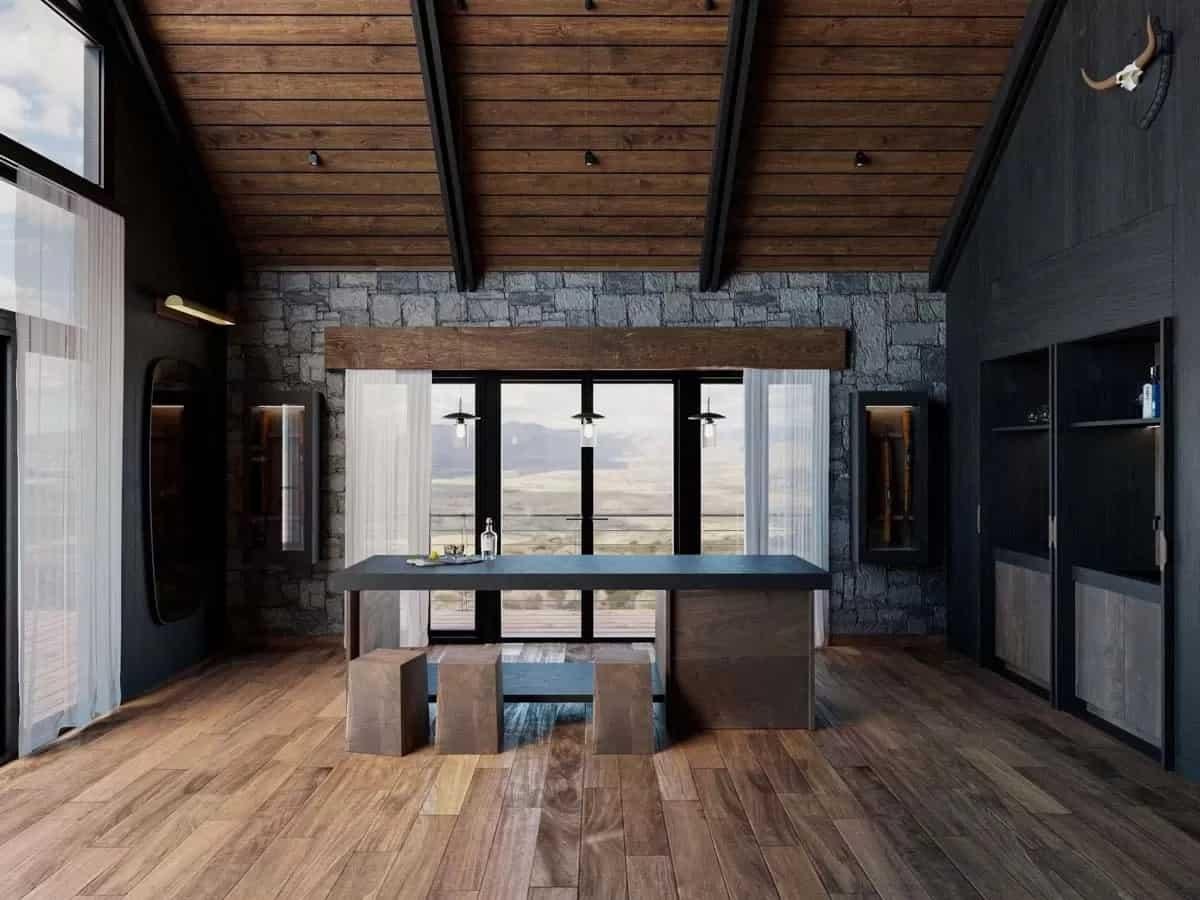
This kitchen exudes rustic charm with its stunning stone wall and warm wooden ceiling planks. The island takes center stage, flanked by minimalist stools that keep the focus on the natural materials.
Floor-to-ceiling windows offer expansive landscape views, bringing the outdoors in and infusing the space with light.


