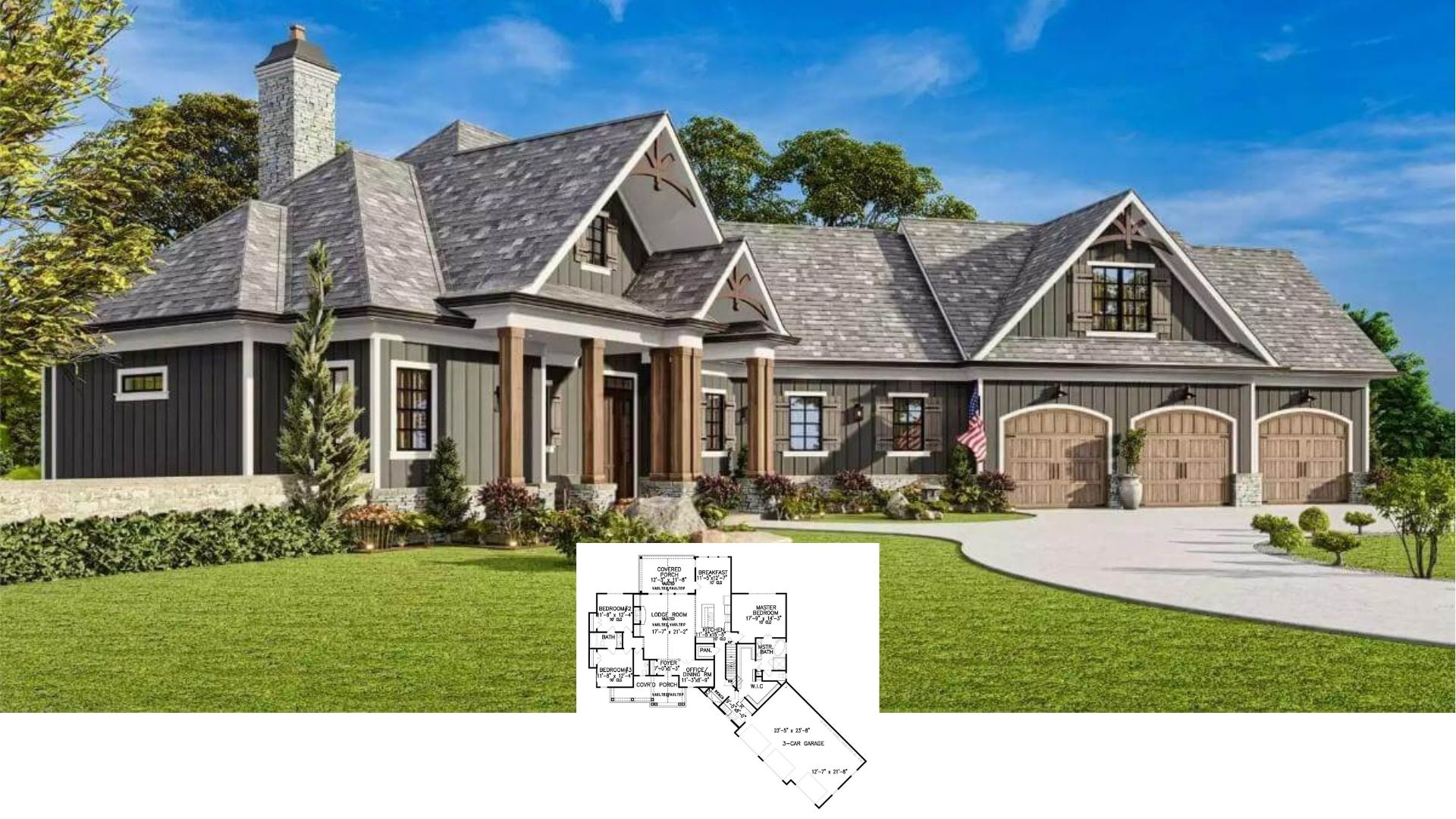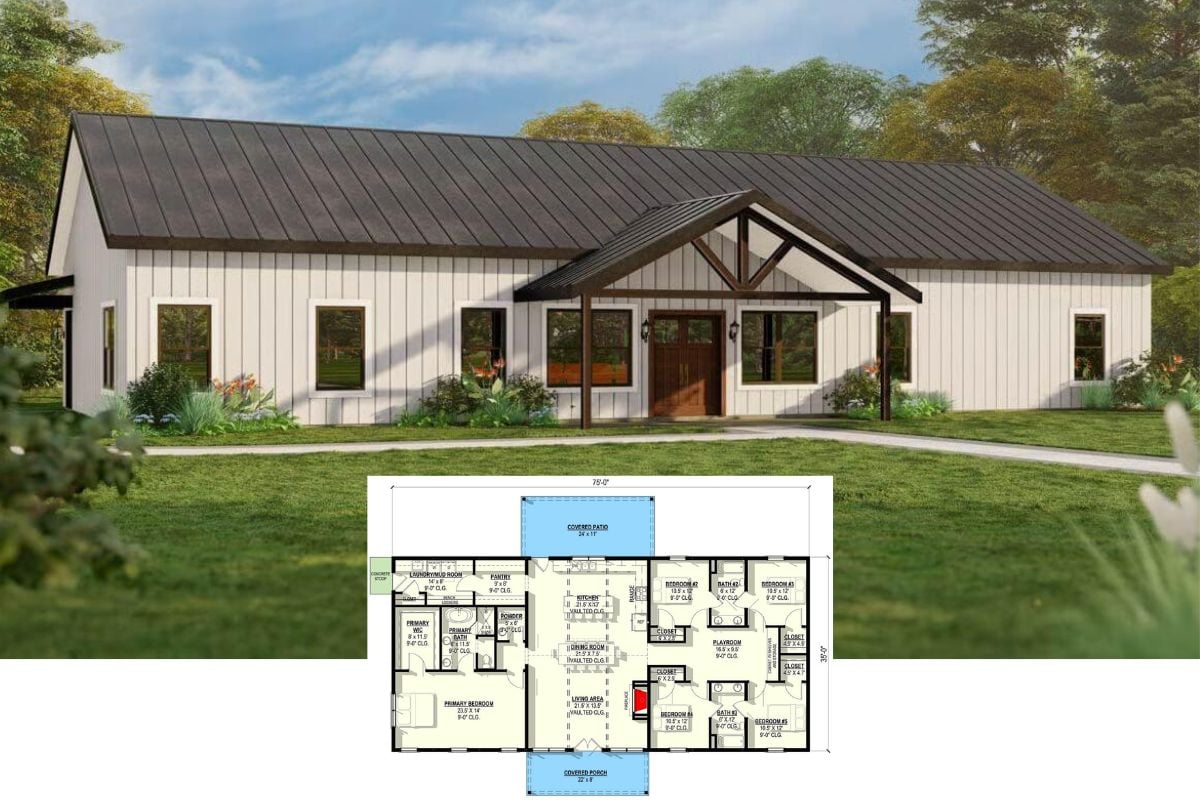Welcome to a picturesque Craftsman-style home boasting 2,404 square feet of thoughtfully designed space. This single-story gem features 3 bedrooms and 2.5 bathrooms, perfectly blending style and function. From the dormer windows to the expansive great room, every detail ensures comfort, topped off with a versatile bonus room and inviting screened porch.
Check Out the Dormer Windows Above the Two-Bay Garage on This Craftsman-Style Home

With its signature gabled roofline, dormer windows, and earthy tones, this house exemplifies traditional Craftsman architecture. As you move through the home, you’ll discover a well-laid-out floor plan that perfectly complements daily living, showcasing spaces like a central great room, a breakfast nook, and a luxurious master suite.
Floor Plan Layout is Versatile with its Flexible-Use Spaces
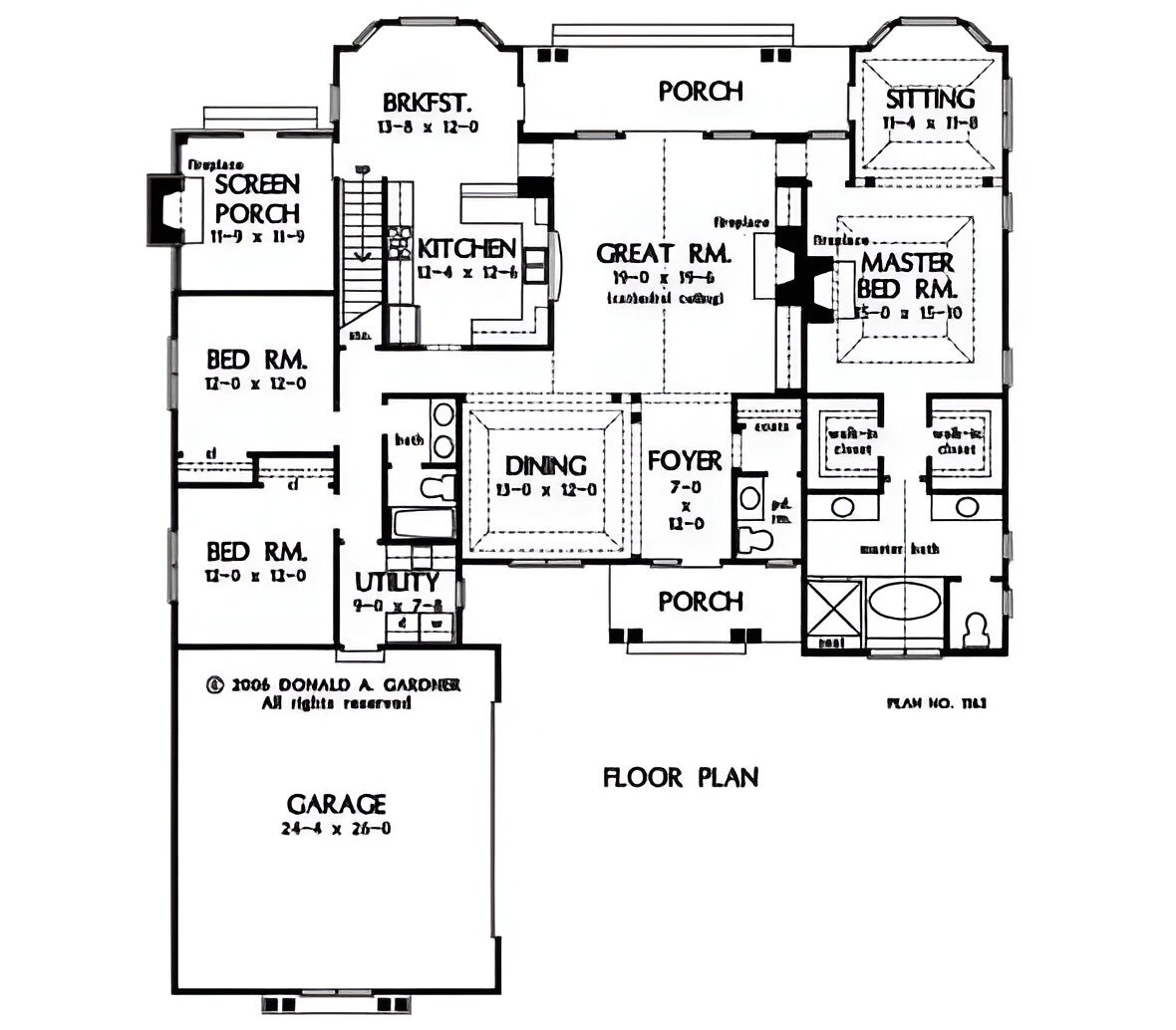
The home’s versatility stems from its adaptable spaces, including a large bonus room, multiple living areas, and seamless indoor-outdoor flow, accommodating various family configurations and lifestyles. Its thoughtful design, featuring a flexible kitchen, strategically placed fireplaces, and convertible spaces, allows the home to evolve with changing needs, offering enduring value for a wide range of homeowners.
Buy: Donald A. Gardner – House Plan # W-GOO-1162
Versatile Bonus Room for Endless Possibilities

This floor plan reveals a long, narrow bonus room measuring 13′-8″ by 48′-10″, tucked away for privacy. It’s a flexible space that can be transformed into anything from a home office to a playroom or studio. The stairway access is conveniently positioned, and the open layout encourages creativity and adaptation to suit your needs. Whether for hobbies or extra living space, this bonus room offers a wealth of possibilities in this well-appointed Craftsman-style home.
Buy: Donald A. Gardner – House Plan # W-GOO-1162
Craftsman Exterior with Classic Symmetry and Arched Entry
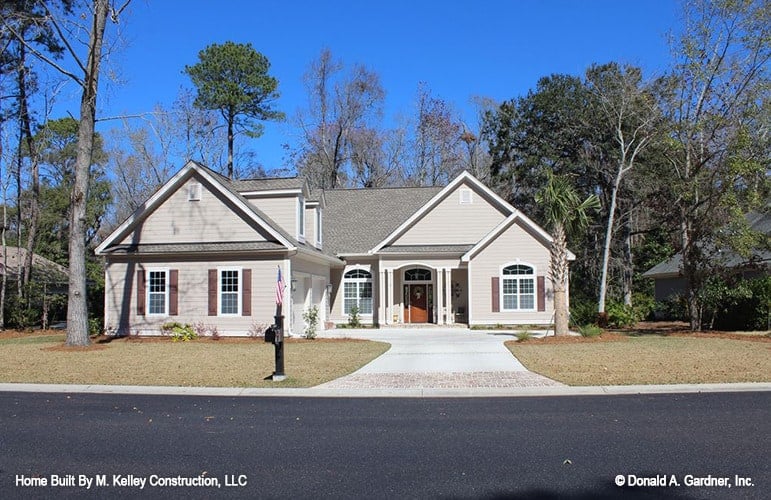
This Craftsman-style home showcases classic symmetry with its gabled roofline and neatly framed windows, reminiscent of early 20th-century design. The facade is adorned with muted earthy tones, creating harmony with the surrounding natural landscape. An arched entryway invites you inside, flanked by tasteful columns that enhance its architectural appeal. The meticulously manicured lawn and mature trees provide a calming setting, perfectly embodying the Craftsman philosophy of blending built and natural environments.
Notice the Covered Patio Connecting Indoor and Outdoor Spaces
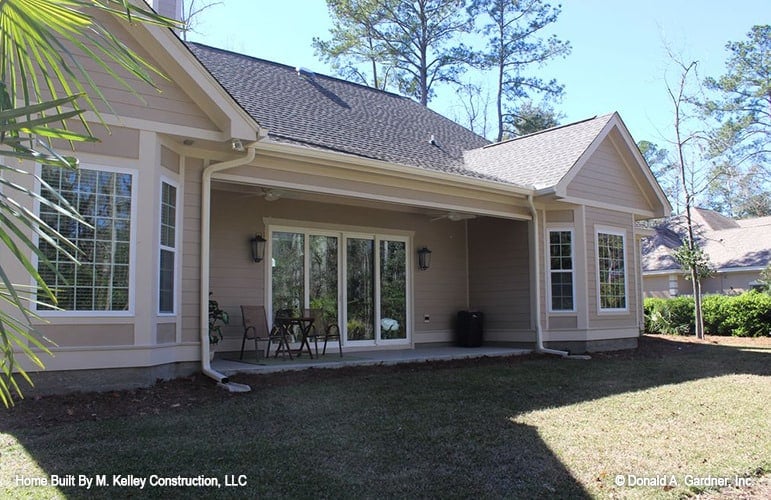
This Craftsman home features a thoughtfully designed covered patio that’s perfect for enjoying the outdoors while staying shaded. The sliding glass doors seamlessly connect the indoor living areas to this inviting outdoor space, enhancing the home’s openness. The neutral siding and classic gabled roofline keep in harmony with Craftsman aesthetics, blending the structure with its natural surroundings. The large windows flanking the patio provide ample light, creating a bright and airy atmosphere inside the home. This setup offers an ideal spot for relaxation or casual dining, bridging the peacefulness of the garden with interior comforts.
Notice the Columns Defining the Transitional Space in This Craftsman Interior
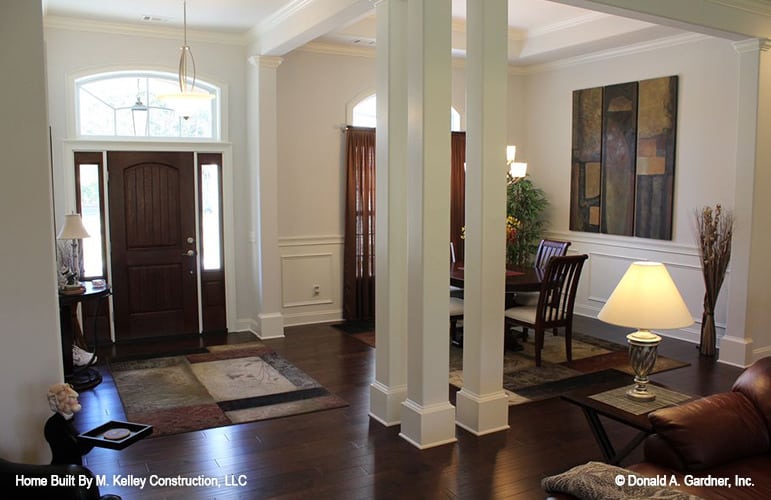
This Craftsman-style interior uses architectural columns to define the open floor plan. The dark wood floors offer a warm contrast to the crisp white moldings and walls, creating a balanced and sophisticated look. Natural light filters through the transom windows above the front door, enhancing the room’s inviting atmosphere. The layout subtly transitions into a dining area, highlighted by simple yet tasteful decor that complements the home’s overall aesthetic. This thoughtful design choice marries functionality with artistry, creating distinct spaces without sacrificing openness.
Open Living Room with Coffered Ceiling and Built-In Shelving

This spacious living room features a striking coffered ceiling that adds depth to the space. The built-in shelving surrounding the stone fireplace offers both display and storage opportunities, creating a balanced focal point. Large sliding glass doors seamlessly blend indoor and outdoor spaces, enhancing the room’s openness. The use of mixed textures, from the stone elements to the leather seating, adds warmth and character to this inviting Craftsman-style interior.
Spot the Stylish Pendant Lights in This Open-Concept Kitchen

This Craftsman-style kitchen and living area blends contemporary convenience with classic charm. The open-concept design features a large island with seating, perfect for casual meals or entertaining. Stainless steel appliances and a mosaic backsplash add a contemporary touch, while the soft cream cabinetry maintains a timeless feel. Notice the pendant lights illuminating the island, creating both style and function. The seating area visible from the kitchen provides a seamless flow between spaces, ideal for family gatherings.
Breakfast Nook with Built-In Hutch Display
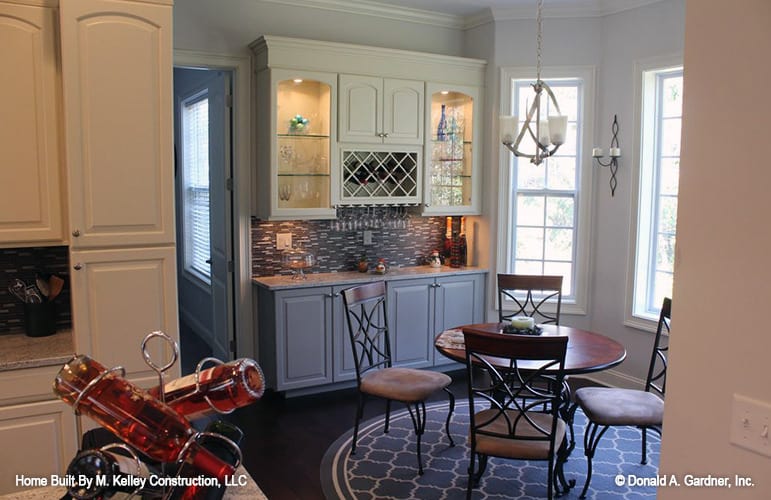
This breakfast nook features a built-in hutch with illuminated glass cabinets, perfect for displaying glassware and decor. The mosaic tile backsplash adds a splash of texture and visual interest, complementing the soft grey cabinetry. A dining area is centered around a round wooden table, surrounded by large windows that invite natural light, enhancing the space’s warm atmosphere. This setup combines practicality with style, making it an ideal spot for morning coffee or casual meals.
Formal Dining Room with Classic Wainscoting and Chandelier
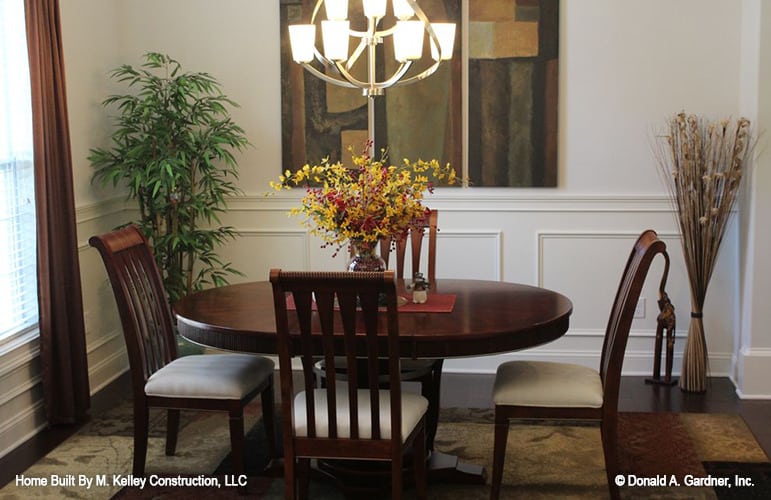
This dining room exemplifies classic charm, featuring sophisticated wainscoting that lines the walls. The round wooden table serves as a central hub, surrounded by chairs that echo the Craftsman style with their simple lines and rich wooden tones. A chandelier adds a touch of contemporary flair, softly illuminating the space. The decor is completed with a potted plant and a tall vase, introducing subtle natural elements that complement the room’s refined aesthetic.
Spacious Primary Bedroom with Thoughtful Touches Like Dual Dressers
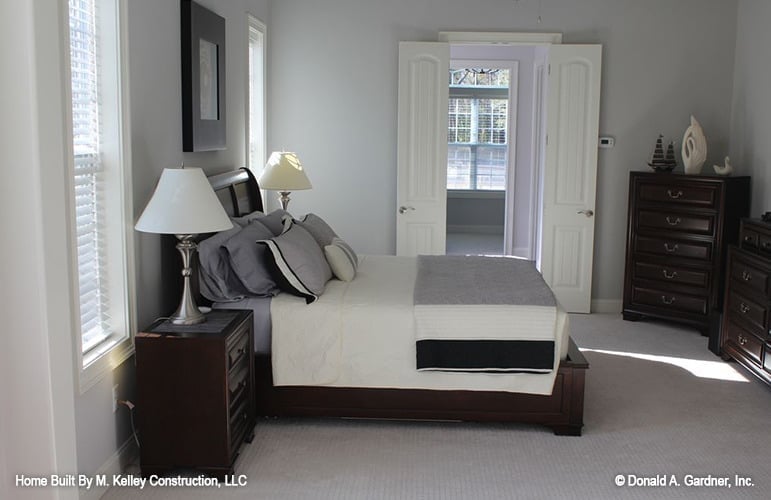
This Craftsman-style primary bedroom emphasizes relaxation and functionality. The muted color palette of soft grays sets a soothing atmosphere, while the polished dark wood furniture adds a touch of luxury. The generous windows allow for ample natural light, creating a warm and airy space. Dual dressers provide abundant storage, ensuring a clutter-free environment. The door opens onto an additional sitting area, offering extra privacy and a nook for unwinding. This room embodies a blend of simplicity and style, perfectly aligned with Craftsman principles.
Notice the Seating Area in This Sunlit Bedroom
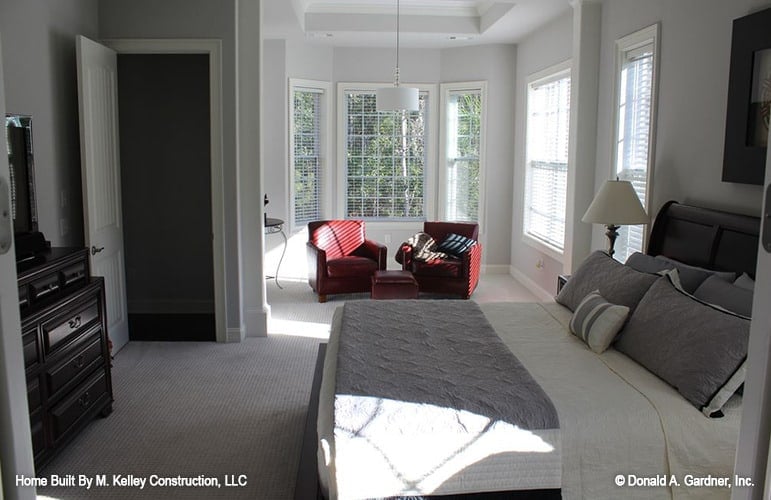
This Craftsman-style bedroom invites relaxation with its thoughtful design and natural light. Soft gray walls and a plush carpeted floor create a calming backdrop, while the tray ceiling adds height and interest. The focal point of the room is a reading nook featuring two vibrant red chairs by a bay window, which floods the space with light and offers views of the lush outdoors. The dark wood dresser provides functional storage, complementing the bed’s rich headboard. Overall, the room combines classic elements with personal touches, perfect for unwinding.
Buy: Donald A. Gardner – House Plan # W-GOO-1162

