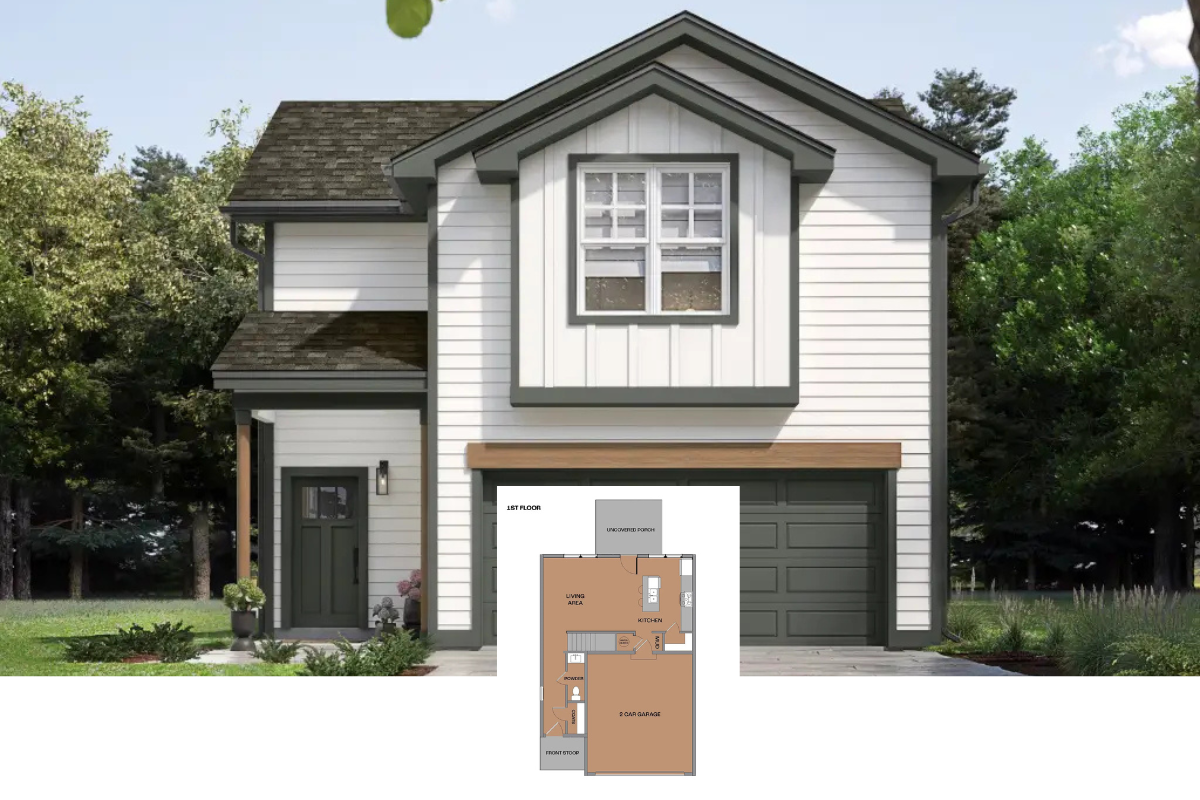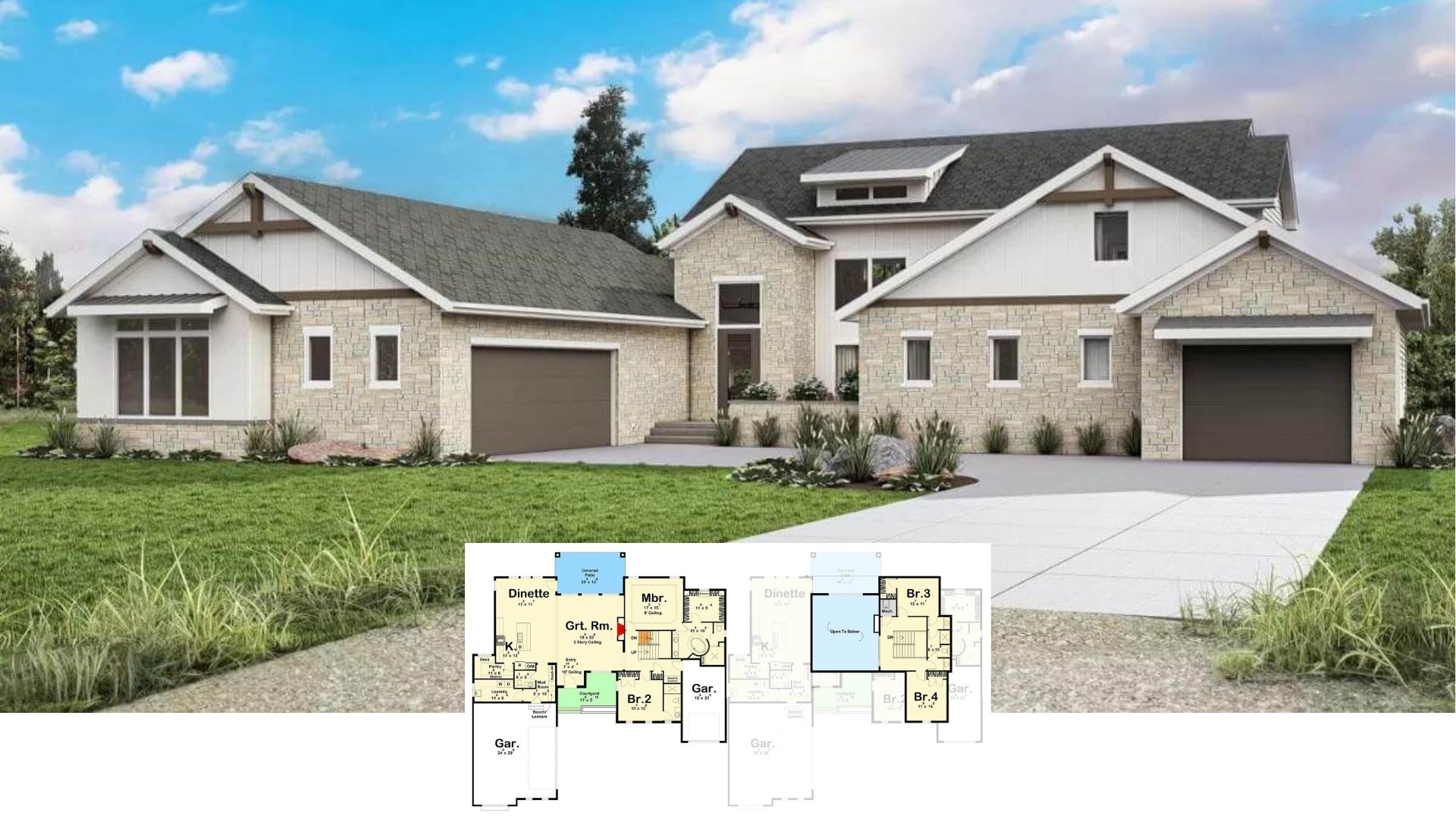Welcome to this nearly picture-perfect Craftsman-style home, which encompasses a generous layout with four bedrooms and three bathrooms and is designed to accommodate family life effortlessly. Boasting a spacious 2,516 square feet, its classic architecture features a welcoming front porch with elegant columns, inviting you to relax and enjoy the charming setting. The traditional dormers punctuate the symmetrical facade, adding a touch of character and authenticity that complements the lush landscape and creates a harmonious sanctuary.
Classic Craftsman Home with a Welcoming Front Porch and Dormers

This home exemplifies the quintessential Craftsman design and is renowned for its simple yet elegant aesthetics. With notable features like a sloped roof, symmetrical dormers, and a spacious columned porch, this Craftsman gem combines classic appeal with timeless functionality. Step inside to explore a thoughtfully designed layout that embraces cozy comfort and modern amenities, seamlessly blending style with practicality.
Explore the Spacious Layout of This Craftsman-Inspired Home
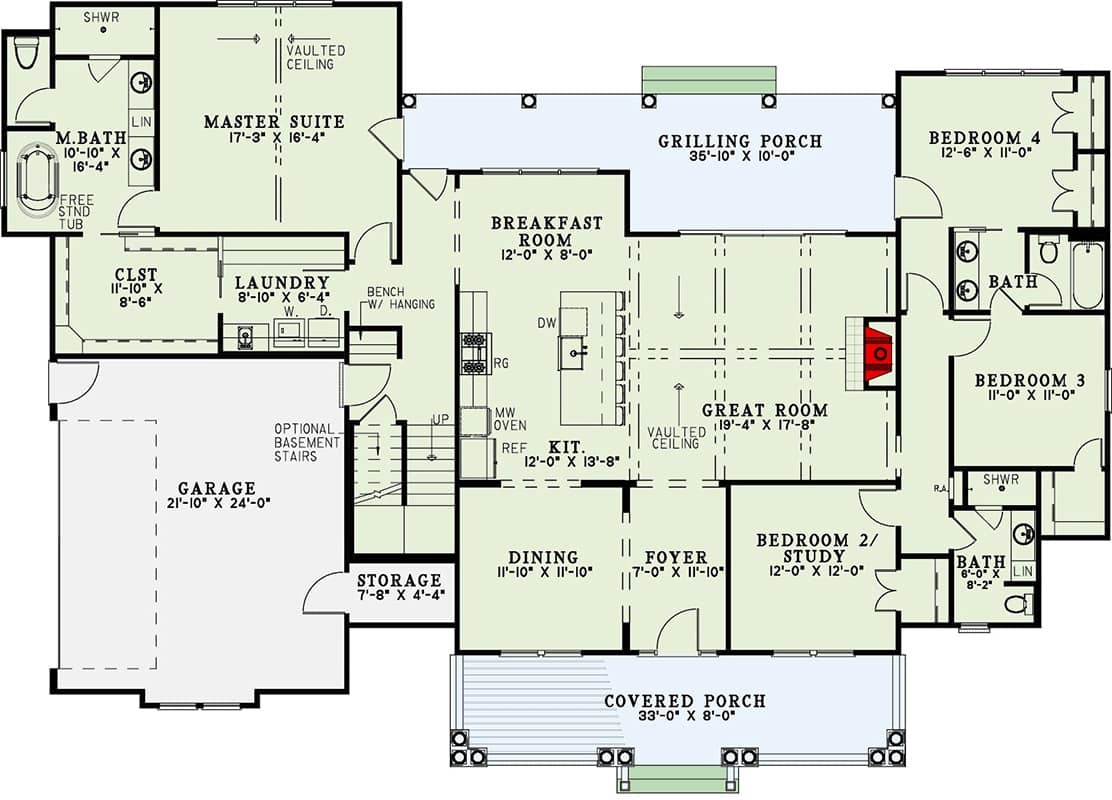
The floor plan unfolds into a thoughtfully designed great room with a vaulted ceiling, seamlessly connecting to the kitchen with modern amenities. A bright breakfast room and grilling porch offer casual dining options, while the formal dining room adjacent to the foyer maintains the Craftsman style. The master suite provides a private retreat featuring a freestanding tub and ample closet space, enhancing functionality and comfort.
Source: Architectural Designs – Plan 60720ND
Exploring the Versatile Upper Level with Bonus Room and Attic Storage
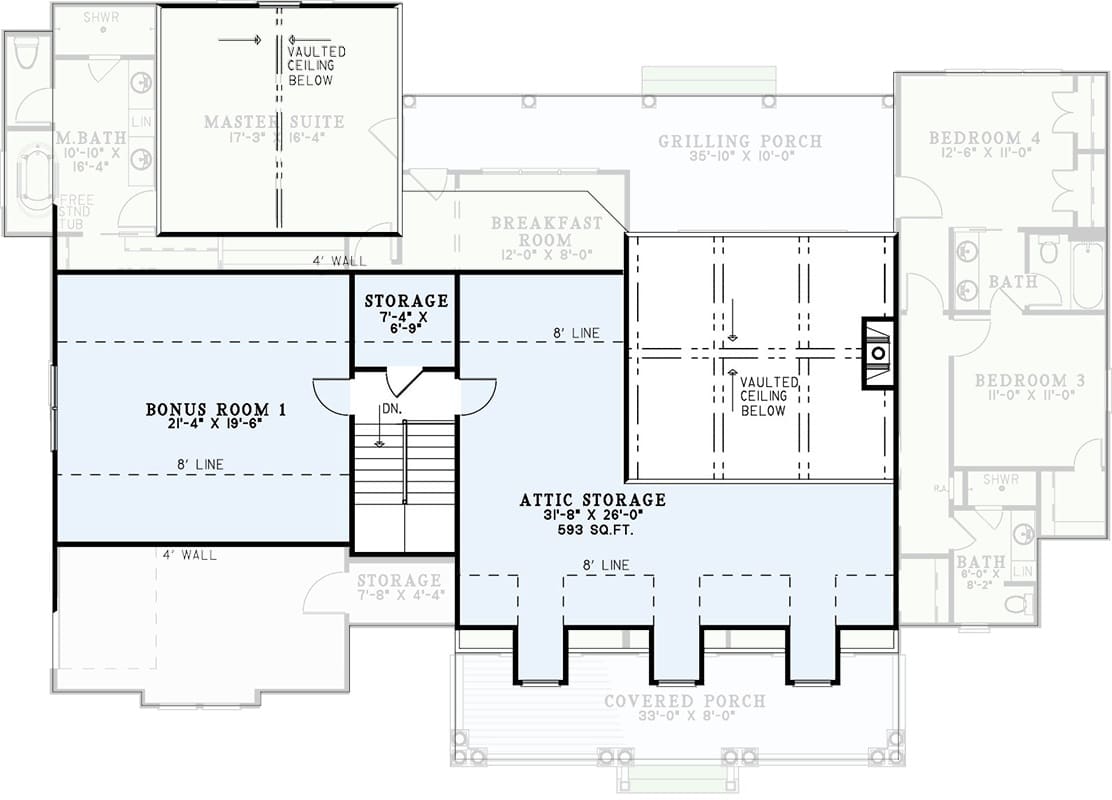
This floor plan showcases a cleverly designed upper level featuring a spacious bonus room ready for customization, whether as a home office or entertainment space. Ample attic storage options ensure that all your seasonal items are neatly tucked away, keeping the main living areas uncluttered. Notice the layout’s efficient use of space, offering functionality and flexibility to meet various needs.
Source: Architectural Designs – Plan 60720ND
Timeless Craftsman Details with Dormer Windows and a Symmetrical Facade

This Craftsman home stands out with its classic dormer windows and neatly arranged, symmetrical facade. The inviting front porch, supported by robust columns, highlights the traditional design while providing a cozy outdoor space. Complemented by a soft green exterior and manicured landscaping, this home perfectly balances charm and sophistication.
Classic Craftsman Exterior with Eye-Catching Dormer Windows
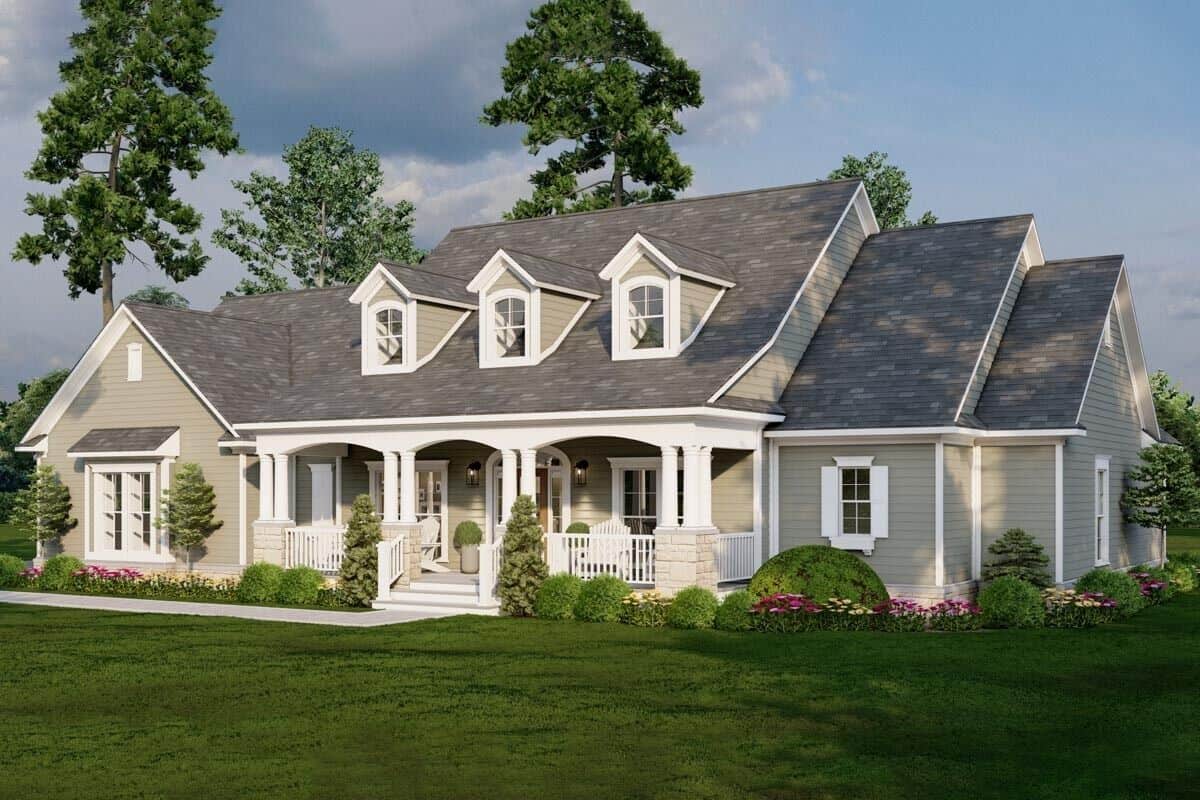
This charming home showcases a traditional Craftsman design, highlighted by its distinctive dormer windows and expansive front porch. The gabled roofing and soft-toned siding harmoniously blend with the surrounding landscape. Elegant columns and a welcoming entrance further emphasize the inviting character of this timeless facade.
Check Out the Stone Fireplace in This Craftsman’s Living Room
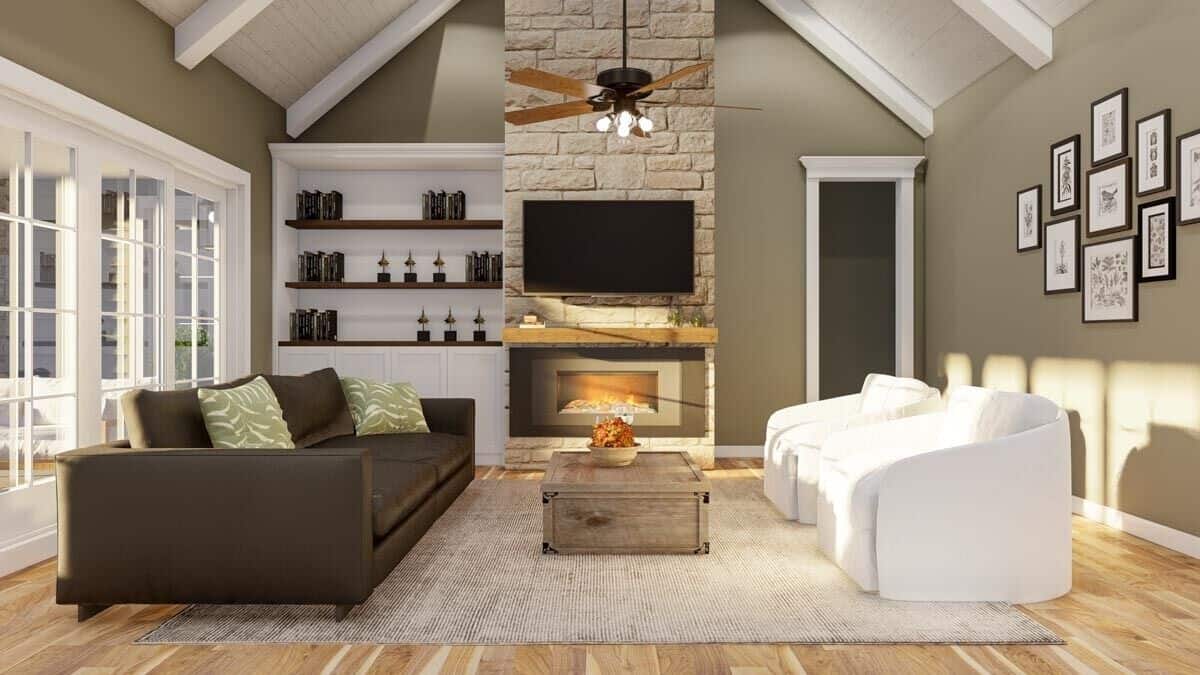
This inviting living room exemplifies Craftsman style with its impressive stone fireplace as a focal point, framed by built-in shelving. The vaulted ceiling with exposed beams adds spaciousness, while the warm, earthy color palette complements the hardwood flooring. Large windows flood the room with natural light, creating a perfect blend of comfort and style.
Highlight a Spacious Area with Ample Seating and Natural Light
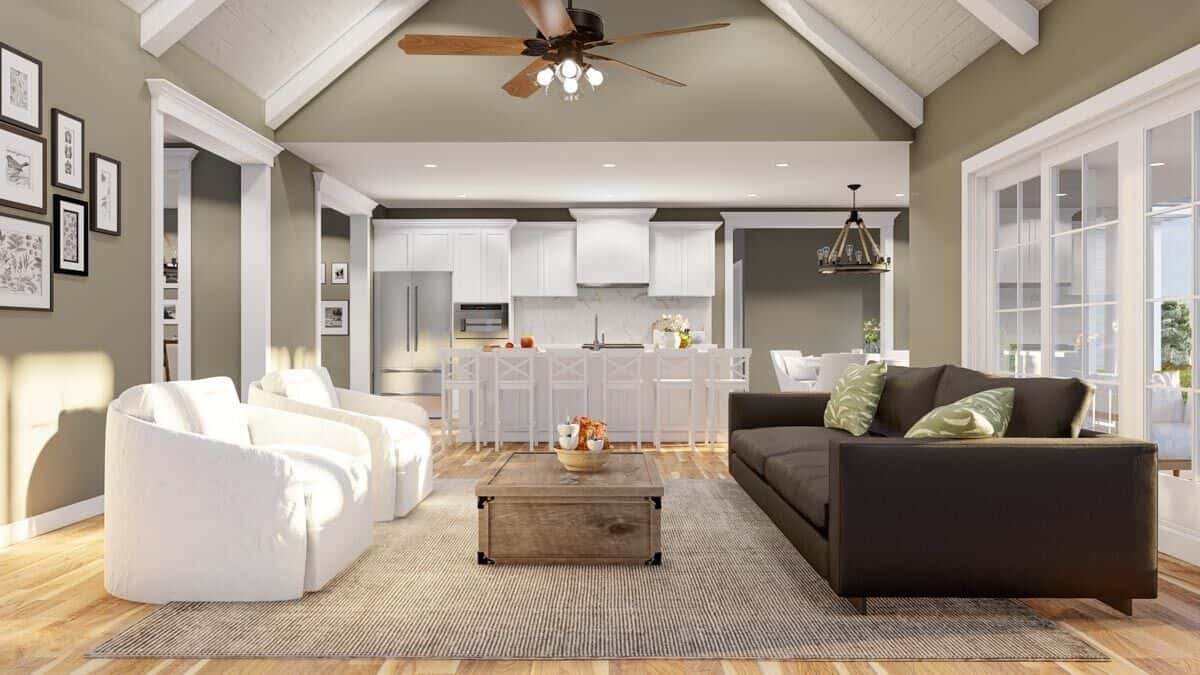
The layout prioritizes function and flow, with clear sightlines to the dining and living areas. A generous island offers prep space and seating, perfect for multitasking during cooking or entertaining. Natural light from the nearby windows enhances the airy feel, while the cabinetry provides plenty of storage options.
Look at This Stone Fireplace Overlooking the Kitchen
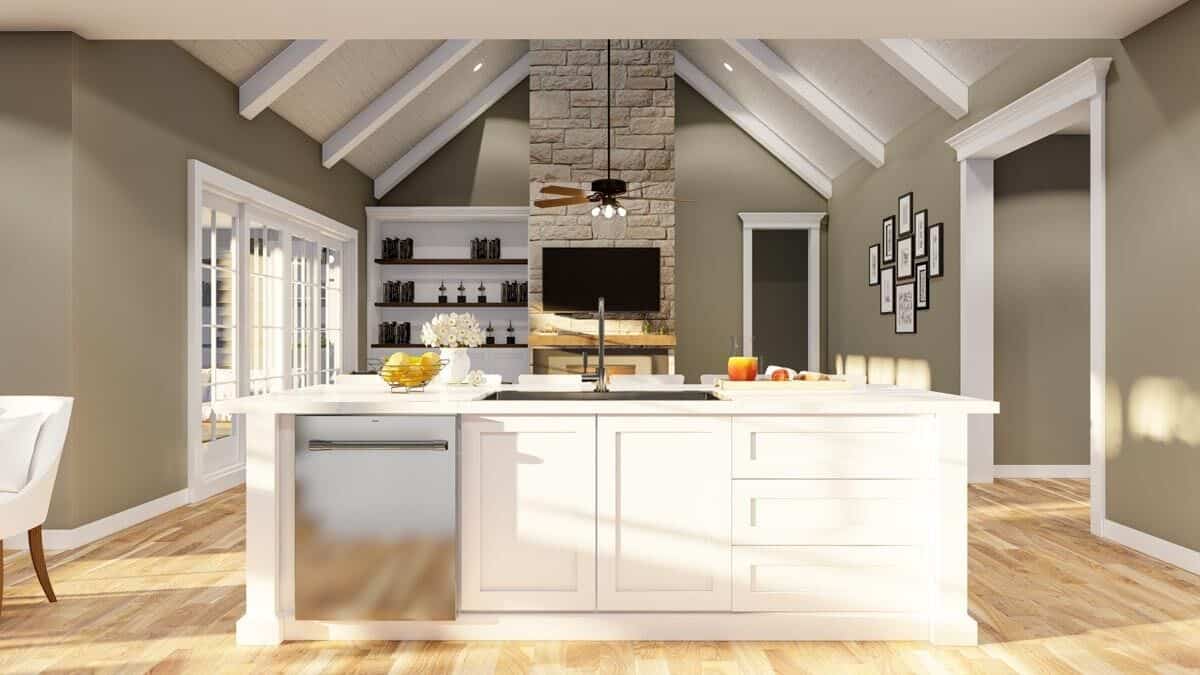
This Craftsman-inspired kitchen features a central island with a sleek sink and crisp white cabinetry, enhancing the room’s clean, open feel. The standout feature is the stone fireplace, which adds warmth and character and serves as a focal point amidst the neutral palette. Vaulted ceilings with exposed beams ensure the space feels expansive and airy while natural light pours through French doors, illuminating the hardwood floors.
Notice the Expansive Island in This Sunlit Kitchen
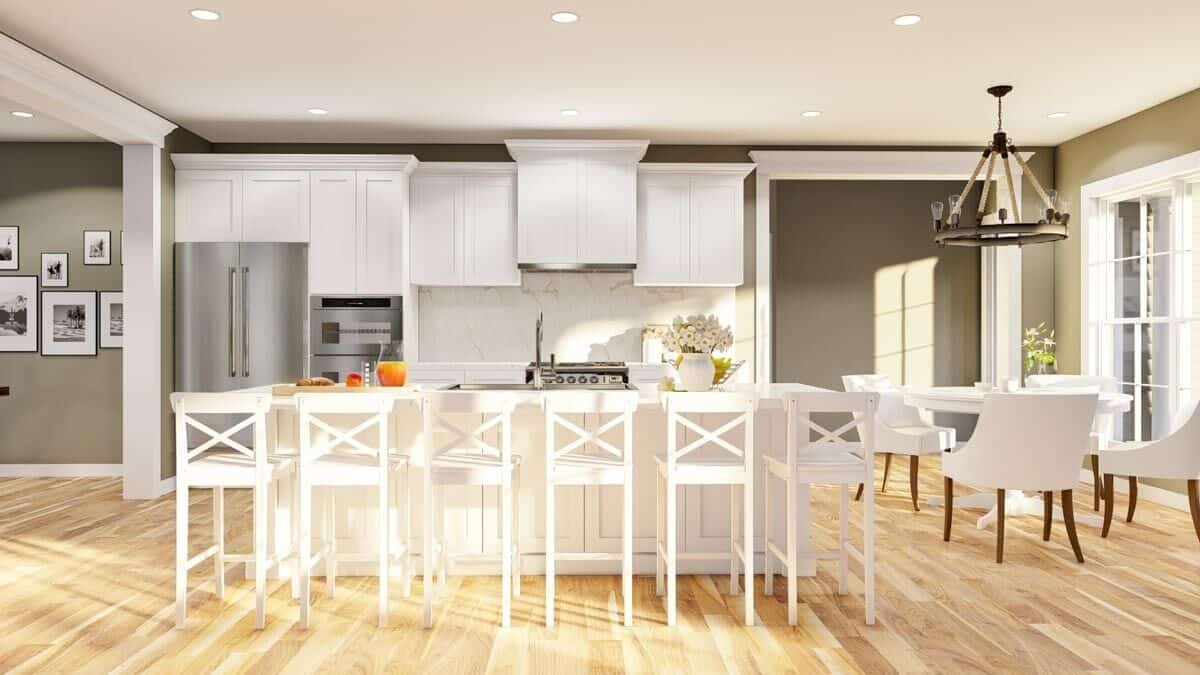
This kitchen effortlessly combines functionality and style. It features an expansive island with seating for six, which is ideal for casual dining or entertaining. The crisp white cabinetry elegantly contrasts the warm wood flooring while ample natural light floods through adjacent windows. A modern chandelier highlights the adjoining breakfast nook, tying the space with a touch of sophistication.
You Can’t Miss the Light-Filled Breakfast Nook Beside This Open Kitchen
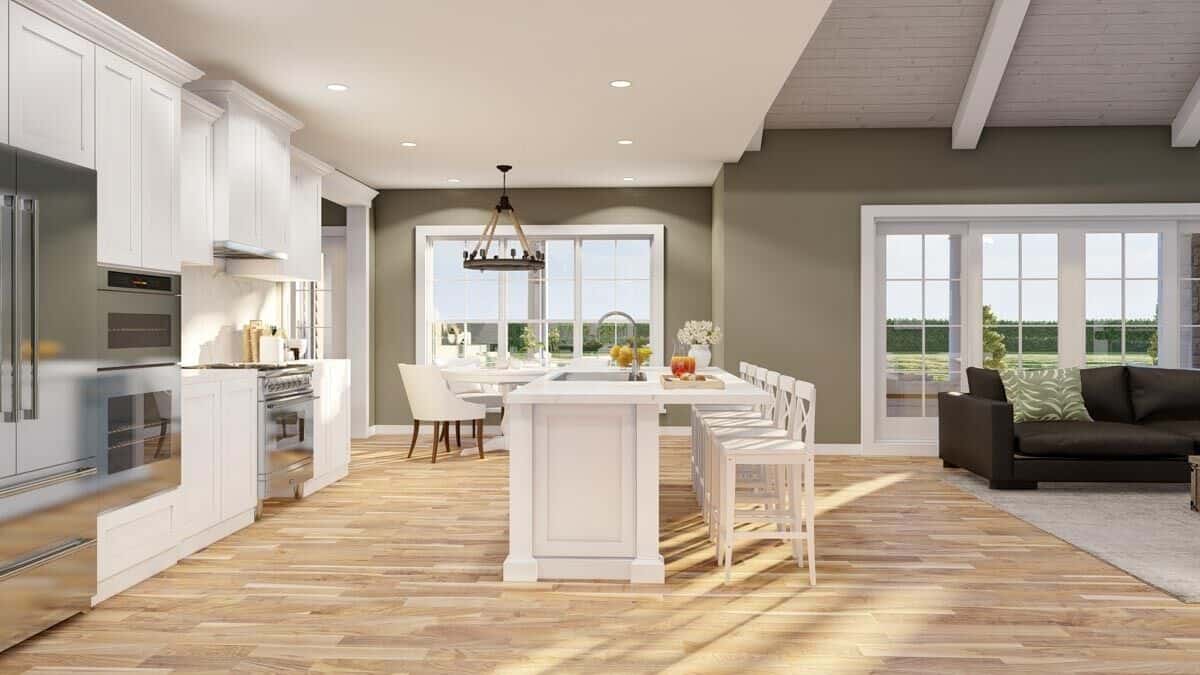
This inviting kitchen features a sleek, central island with ample seating, perfect for casual meals or entertaining. The breakfast nook, bathed in natural light from expansive windows, offers a lovely spot for morning coffee. Adjacent is a cozy living area seamlessly integrated into the space, showcasing vaulted ceilings with exposed beams for added architectural interest.
Step Into This Sunlit Craftsman Breakfast Nook and Enjoy the View
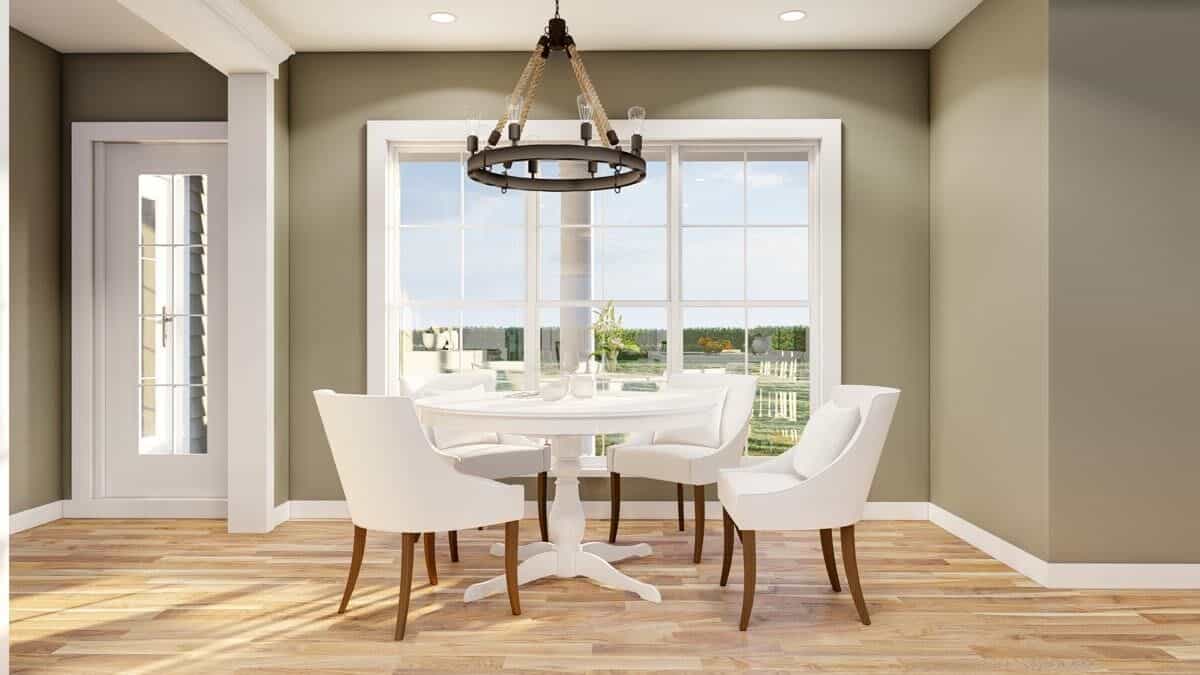
This breakfast nook draws you in with its abundant natural light streaming through large windows, offering a serene view of the outdoors. The crisp white chairs and round table create a clean and minimalist aesthetic, while the dark, rustic chandelier adds a touch of contrast and character. The light wood flooring and soft, muted wall color seamlessly blend with the Craftsman style, enhancing the room’s inviting atmosphere.
Take a Look at the Artwork in This Craftsman Dining Room
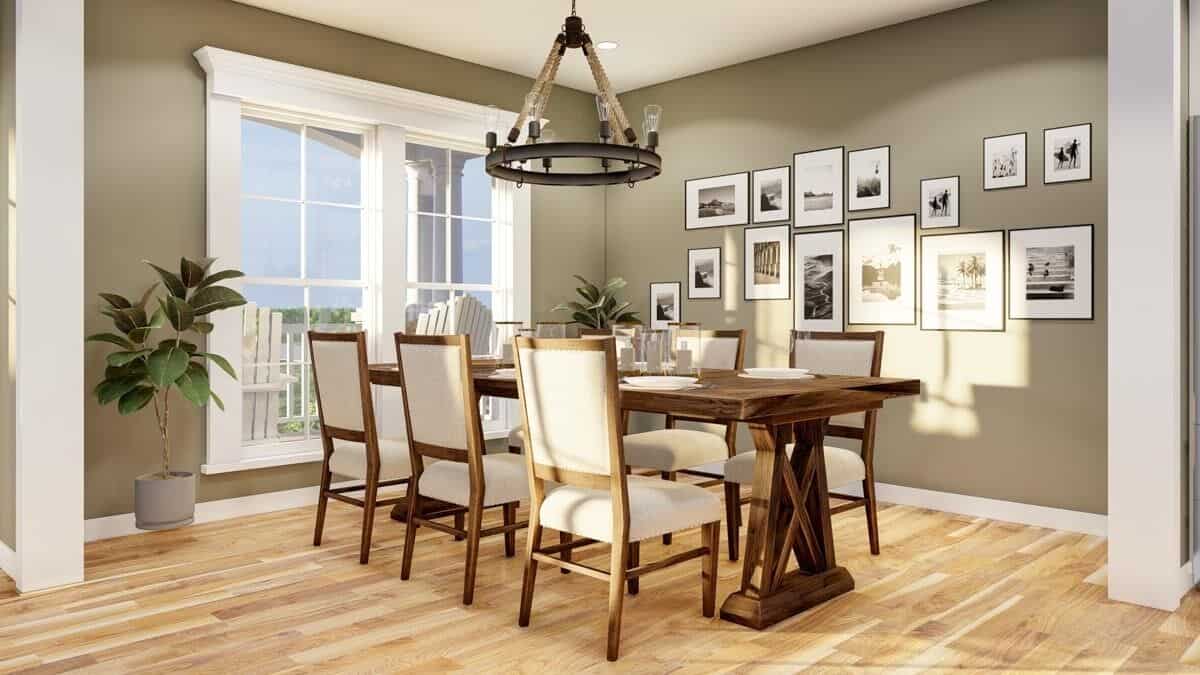
This Craftsman dining room features a striking gallery wall that adds personality and a modern touch. The sturdy wooden table and upholstered chairs nod to traditional design while creating a functional and stylish gathering area. Large windows allow natural light to highlight the room’s warm wood flooring and neutral walls, enhancing the comfortable, homey feel.
This Classic Craftsman Exterior Highlights a Symmetrical Gable Design
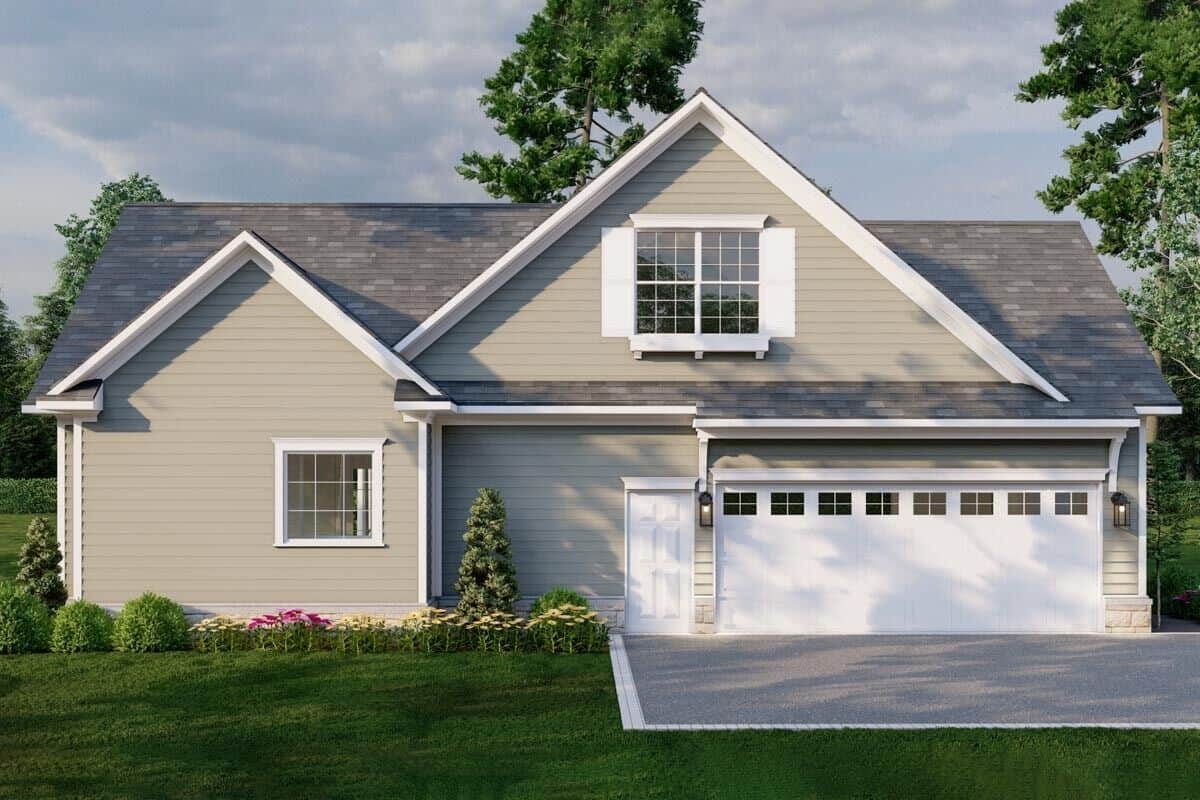
This Craftsman-inspired home showcases a symmetrical facade with a prominent gable roof and crisp white trim punctuating the soft gray siding. The striking garage door features paneling, and the windows echo the design’s clean, classic lines. Lush, well-manicured landscaping adds texture to the exterior, complementing the home’s tranquil and balanced aesthetic.
Admire the Wide Porch and Chimney on This Ranch-Style Home
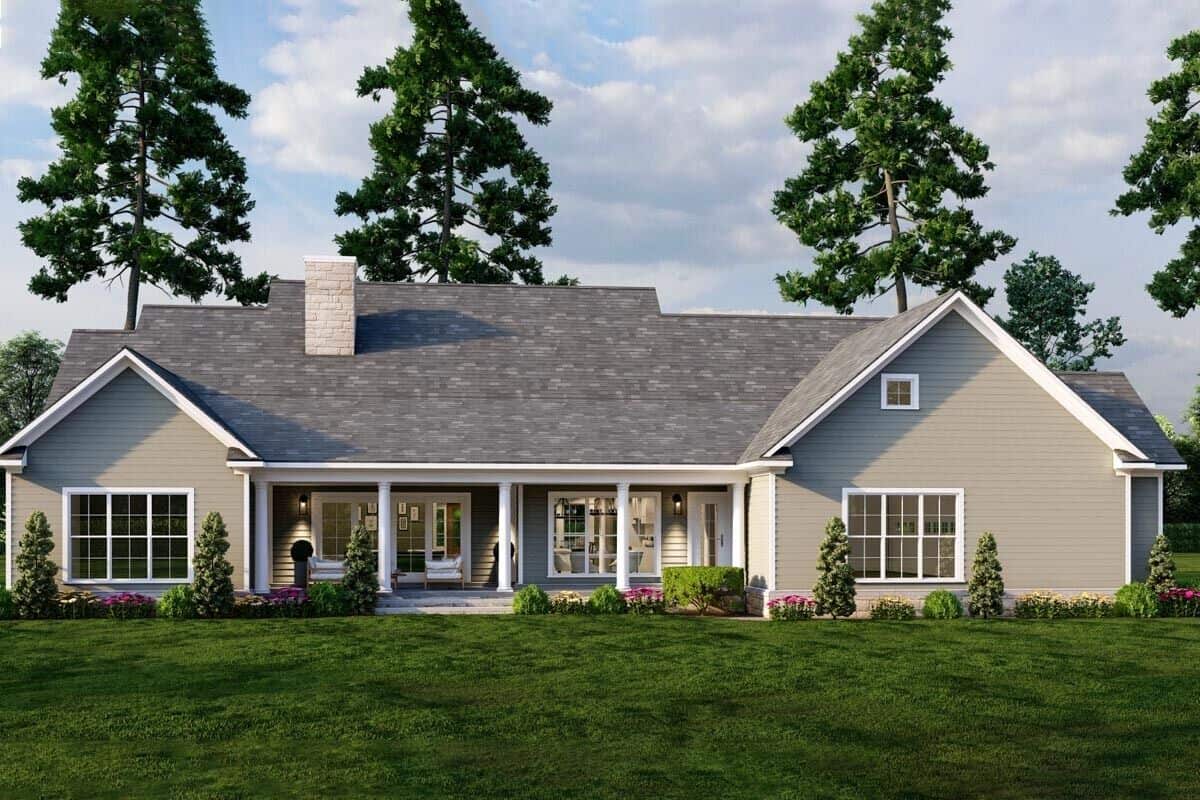
This ranch-style home features a welcoming wide porch, perfect for enjoying the surrounding landscape. The symmetrical windows and the classic chimney add character to the home’s exterior, highlighting its traditional appeal. The neatly maintained landscaping complements the soft gray siding, creating a harmonious blend with the natural setting.
Source: Architectural Designs – Plan 60720ND

