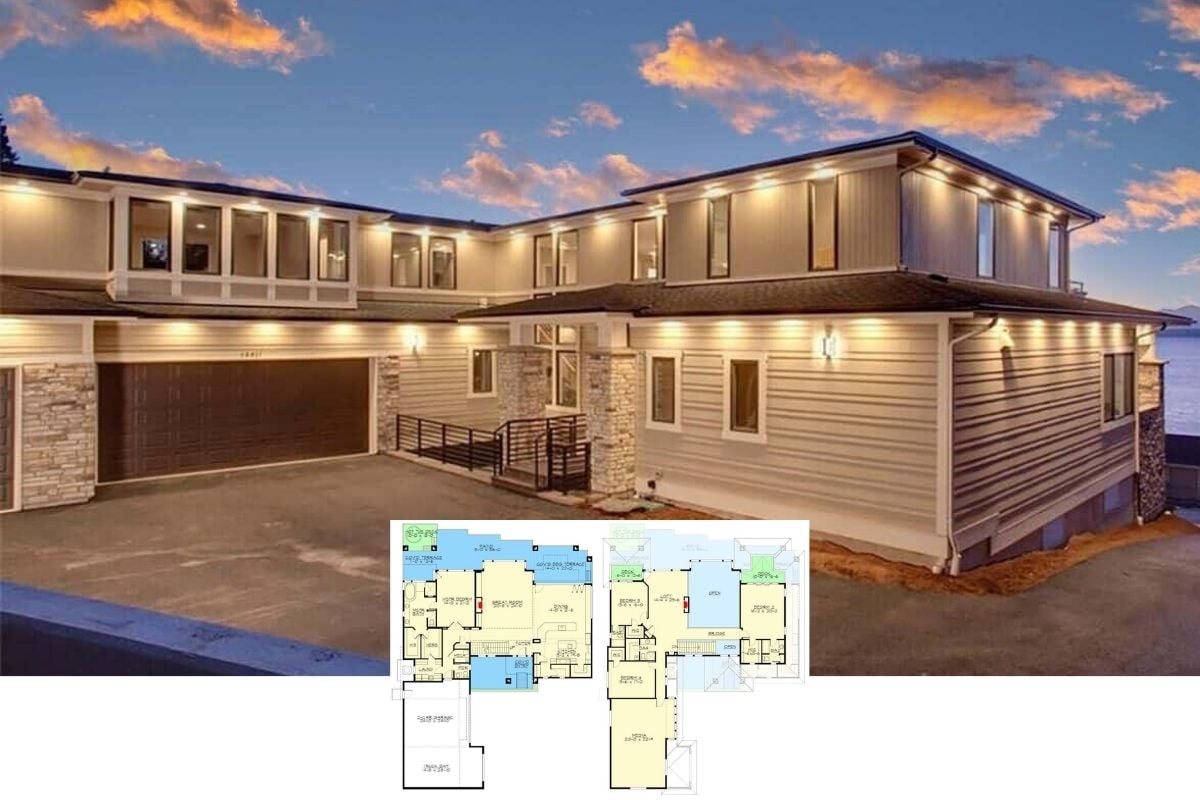Immerse yourself in the beauty of this contemporary Craftsman home, where every detail is thoughtfully curated to offer a serene living experience. Spanning across 1,956 square feet, this house encapsulates functional elegance with its spacious open-concept design. It boasts three bedrooms, two and a half bathrooms, and a seamless indoor-outdoor transition, all wrapped in the charm of Craftsman architecture.
Check Out the Clean, Gleaming Lines of This Craftsman Exterior

This architectural gem adopts the quintessential Craftsman style, enhanced by modern nuances. The blend of board and batten siding with sleek metal roofing harmonizes traditional beauty with a modern aesthetic. From its cozy, exposed beam interiors to its sophisticated exterior contrasts, this home effortlessly marries past and present design elements to craft a truly unique living space.
Explore the Thoughtful Layout of This Craftsman-Inspired Floor Plan

This floor plan reveals a spacious open-concept layout, centralizing the kitchen, dining, and great room for easy family interaction. The master bedroom enjoys a private corner with an ensuite bath and ample closet space, offering a serene retreat. Two additional bedrooms and a sizable pantry highlight the practical design, all complemented by convenient access to a two-car garage and inviting front porch.
Source: The Plan Collection – Plan 142-1273
Notice How the Spacious Kitchen Anchors This Craftsman-Inspired Layout

This floor plan highlights a central kitchen that seamlessly integrates with the dining and great room, perfect for gathering and entertaining. The master suite is thoughtfully placed for privacy, complete with a walk-in closet and ensuite bath. A dedicated laundry area and easily accessible two-car garage enhance functional living in this Craftsman-inspired design.
Source: The Plan Collection – Plan 142-1273
Check Out the Exposed Beams in This Craftsman-Inspired Living Room

This inviting living space blends Craftsman charm with modern simplicity, featuring warm wood flooring and exposed ceiling beams that add architectural interest. The large windows and French doors flood the room with natural light, seamlessly connecting the interior with the outdoors. A muted color palette with accent pillows and leather poufs creates a cozy yet contemporary atmosphere.
Appreciate the Exposed Beams and Open Sightlines in This Craftsman Living Area

This living room captures the essence of Craftsman style with its exposed wooden beams and seamless transition to the dining area. The airy space is anchored by a neutral palette, accented by warm wood tones and strategic pops of greenery. Elegant lighting fixtures and plush leather poufs add a touch of modern sophistication, making it perfect for both relaxation and entertaining.
Notice the Blend of Contemporary and Rustic in This Craftsman Dining Area

This Craftsman dining space features a warm wood floor and a large, inviting table set against a backdrop of sleek cabinetry. The black pendant lights over the kitchen island create a striking contrast with the soft neutral tones and white trim. Accents like the key art on the walls and lush greenery add subtle charm, while the open layout seamlessly connects the dining area to the kitchen and adjacent workspace.
Spot the Shiplap Detailing on This Craftsman Kitchen Island

This Craftsman kitchen pairs sleek white cabinetry with a striking dark range hood that adds visual depth. The shiplap island, accented with industrial pendant lights, creates a focal point while offering ample seating and workspace. Natural light floods through the back door, highlighting the warm wood flooring and seamless design.
Explore the Seamless Flow from Kitchen to Dining Area

This bedroom combines minimalist design with functional elegance, highlighted by the centered ceiling fan above the sleek, low-profile bed. Soft, natural lighting filters through sheer curtains, enhancing the warm wood flooring and neutral walls. The simple decor, including bedside tables and leafy plants, complements the calming atmosphere, making it a restful retreat.
Check Out the Tall Cabinetry in This Craftsman Bathroom Vanity

This Craftsman bathroom features a sleek dual vanity with tall cabinetry, providing ample storage and a streamlined aesthetic. The large framed mirrors add an elegant touch, while brass fixtures bring warmth and sophistication to the space. A glass-enclosed shower with marble tiles completes the design, merging practicality with modern elegance.
Source: The Plan Collection – Plan 142-1273






