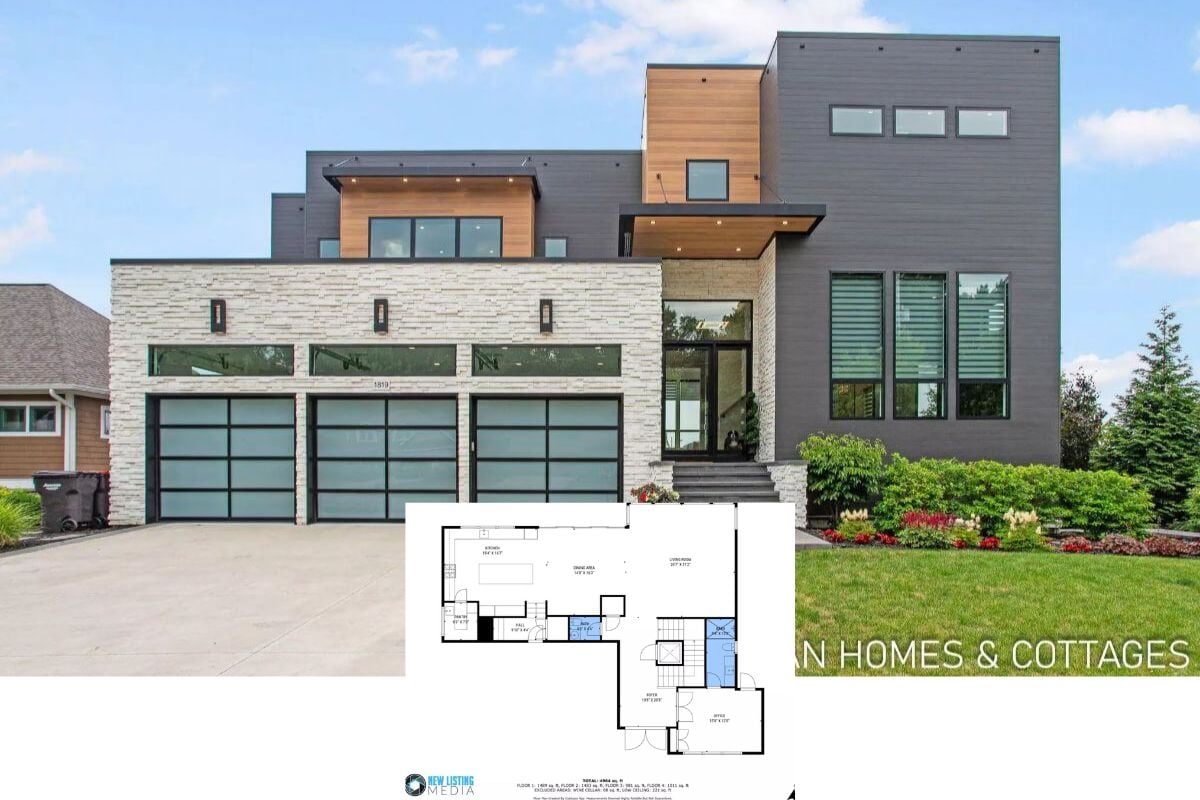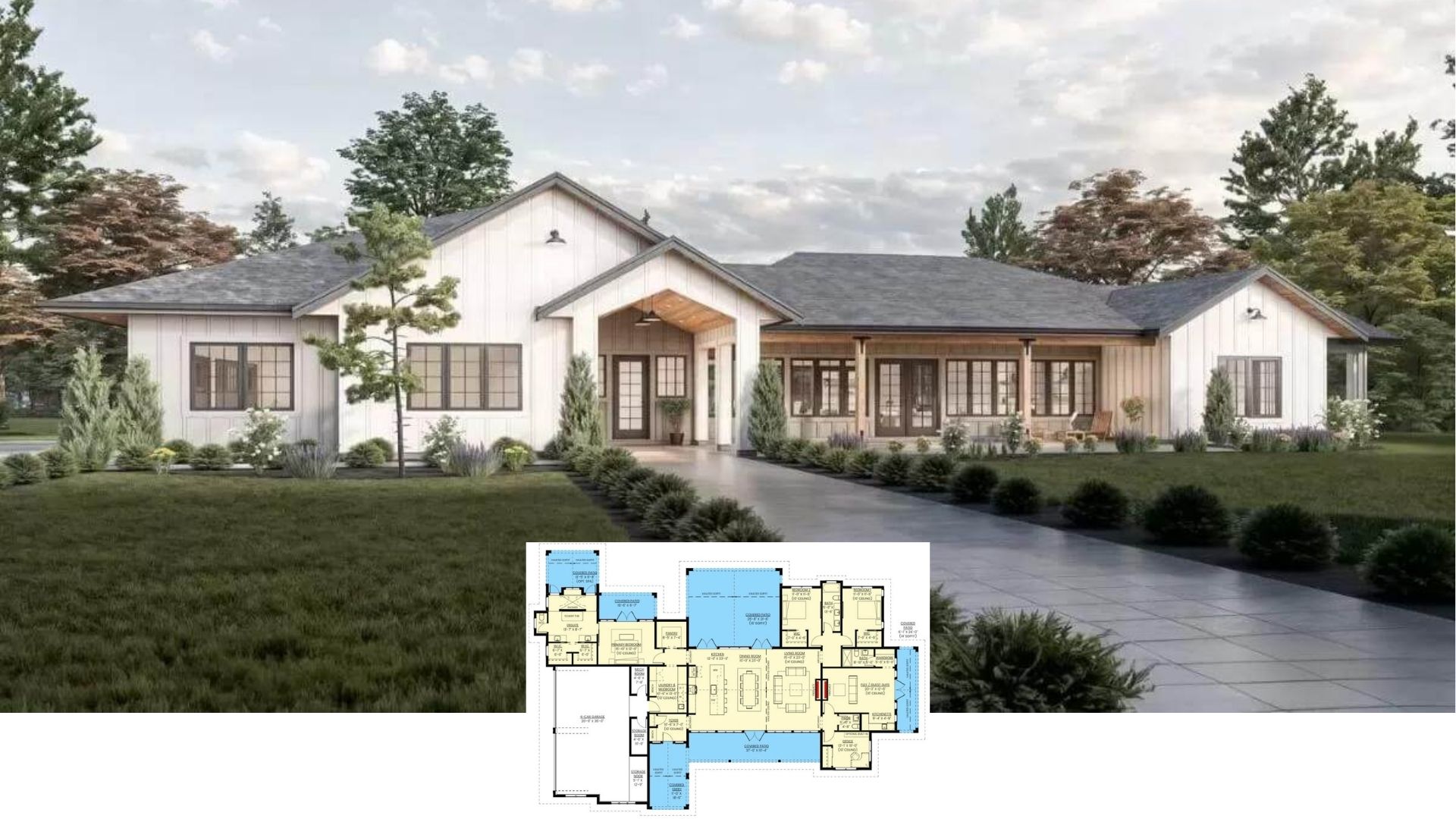Welcome to a home that reimagines the traditional Craftsman style with a twist, offering a sprawling 3,184 square feet of living space. This two-story residence is versatile and comfortable, with 2 to 5 bedrooms and 2.5 to 4.5 bathrooms. Anchored by a three-car garage, the home’s design, celebrated for bold, angled rooflines and the use of natural materials, complements the breathtaking mountainous backdrop.
Check Out This Striking Craftsman with Angled Rooflines

This interpretation of the Craftsman style is characterized by its use of natural stone and wood siding that seamlessly integrates with the surrounding landscape. Expansive windows, providing abundant natural light, are key elements of the design, highlighting the home’s harmonious blend of tradition and contemporary aesthetics. Discover an artfully designed floor plan that balances open, airy living spaces with intimate private retreats.
Explore the Spacious Flow of This Craftsman Main Floor Plan

This thoughtfully designed main floor plan easily connects key living areas like the great room, dining area, and kitchen, showcasing expansive barrel-vaulted ceilings. Adjacent to the master suite are functional spaces, including an office, mudroom, and laundry area, ensuring practicality alongside style. The covered decks offer extended outdoor living spaces, perfect for enjoying views and fresh air.
Source: Architectural Designs – Plan 490026NAH
Discover the Seamless Flow of This Craftsman Floorplan

This main floor layout emphasizes the flow between spaces while maintaining distinct areas for living and utility. The great room, dining, and kitchen areas are centrally located, with high ceilings enhancing openness, while the master suite, office, and covered decks offer privacy and outdoor connections. A three-car garage and mudroom showcase thoughtful practicality alongside the home’s craftsman style.
Dive Into the Entertainment Potential of This Lower-Level

The floor plan showcases a spacious lower level for relaxation and fun, featuring a large game room and an expansive rec room. Three additional bedrooms come with walk-in closets, offering ample storage and privacy. A covered patio extends the indoor entertaining space outdoors, perfect for enjoying leisurely afternoons.
See How This Lower Level Combines Relaxation with Functionality

The lower level layout combines entertaining spaces with practical accommodations, including a game room and a spacious rec room for leisure activities. Three bedrooms with a walk-in closet offer storage and privacy, perfect for hosting guests. Additional features like extensive storage areas and a cold storage room enhance the home’s functionality.
Source: Architectural Designs – Plan 490026NAH
Admire the Craftsman With Its Bold Overhangs and Stone Facade

This striking residence combines craftsman elements, prominent overhangs, and a sturdy stone facade. The extensive use of natural materials, including wood and stone, creates a harmonious connection with the landscape. Expansive windows capture the mountain views and flood the interiors with natural light.
Check Out the Stone and Wood Blend in This Craftsman Facade

This craftsman home stands out with its unique blend of stone and wood, showcasing a horizontal aesthetic. The combination of dark wood siding and robust stone accents harmonizes with the natural surroundings, echoing the mountainous backdrop. Flat rooflines offer a contemporary edge, accentuating the home’s clean, geometric lines.
Notice the Clean Lines and Bold Overhangs of This Craftsman

This residence blends and craftsman styles with its flat rooflines and earthy materials. Natural stone and wood siding create a harmonious connection with the surrounding landscape. Large windows invite ample light into the home, making the most of its scenic mountain views.
Discover the Airy Sophistication of Open-Plan Living With Exposed Beams

This spacious open-plan living area showcases design with its clean lines and use of natural wood floors. The exposed wooden beams add a touch of rustic charm, contrasting with contemporary furnishings. Floor-to-ceiling windows flood the space with light and offer seamless views of the lush outdoors, perfect for relaxation and entertaining.
Step Into this Living Room with a Unique Light Fixture Above the Fireplace

This living space features a striking contemporary fireplace embedded in the wall, flanked by minimalist cabinetry for a clean look. The large sectional sofa invites relaxation, with a bold geometric rug contrasting the natural wood floors. Expansive sliding glass doors and a distinctive overhead light fixture enhance the aesthetic, seamlessly connecting the indoors to the lush outdoor landscape.
Notice the Statement Light Fixture in This Craftsman Kitchen

This kitchen beautifully balances craftsman elements, highlighted by an eye-catching geometric light fixture. The wood cabinetry and island offer a warm, inviting feel, contrasted by the crisp white countertops. Large windows provide abundant natural light and offer scenic views, tying the interior design to the surrounding landscape.
Marvel at the Minimalist Bedroom with Expansive Glass Doors

This bedroom design is anchored by a low-profile bed framed against lightly textured walls. The minimalist aesthetic is enhanced by the generous use of glass, with floor-to-ceiling doors that extend the room into the lush outdoors. Warm wood flooring adds a natural elegance, complementing simple yet stylish furnishings.
Look at This Craftsman Bathroom, Embracing Nature with Expansive Windows

This bathroom showcases a freestanding tub perfectly positioned to take advantage of views through floor-to-ceiling windows. The double vanity features warm wood cabinetry, harmonizing with the stone tile floor and echoing the home’s craftsman roots. Natural light floods the space, creating a bright and refreshing sanctuary that seamlessly connects with the outdoors.
Source: Architectural Designs – Plan 490026NAH






