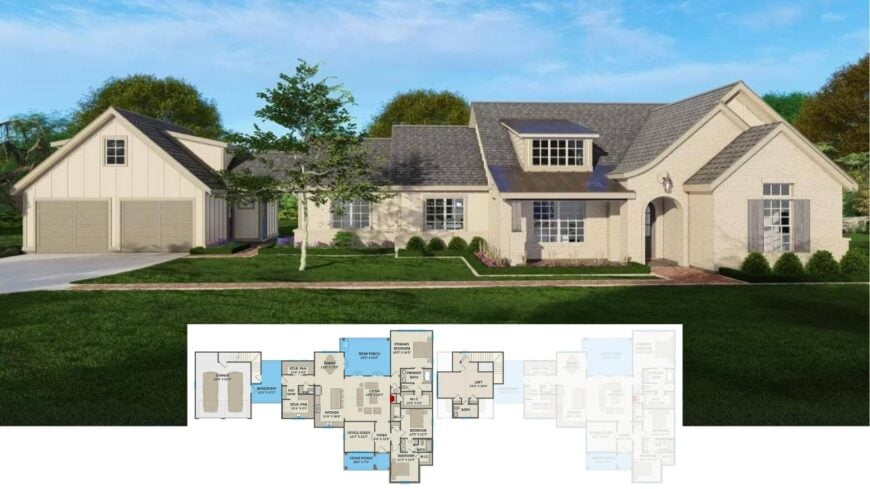
Our latest home tour showcases a 2,235-square-foot cottage that tucks three bedrooms, two and a half bathrooms, and a versatile loft beneath a classic gabled roofline. A covered breezeway joins the two-car garage to the main house, while a dormer window and black-framed French doors pull sunshine deep into the interior.
Inside, the open great room, island kitchen, and dining nook create a hub that’s ready for weeknight dinners or lively gatherings. A secluded primary suite, stone fireplace, and inviting rear patio add the finishing touches to a layout that feels both practical and welcoming.
Welcoming Facade with Dormer Window and Stunning Brick Pathway
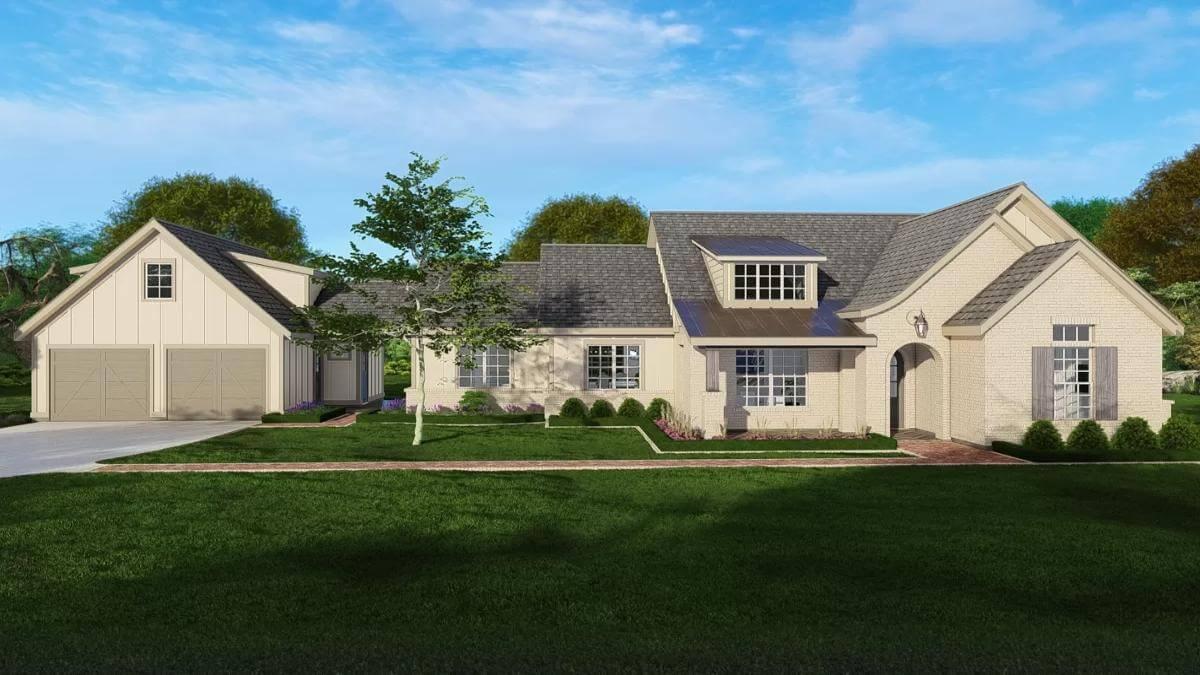
The home reads as a transitional brick cottage, marrying time-honored elements—gables, board-and-batten siding, and a dormer—with contemporary details like dark trim and an open floor plan. That balanced blend of heritage and freshness sets the stage for every space you’re about to explore.
Explore the Thoughtful Layout and Breezy Connectivity of the Floorplan
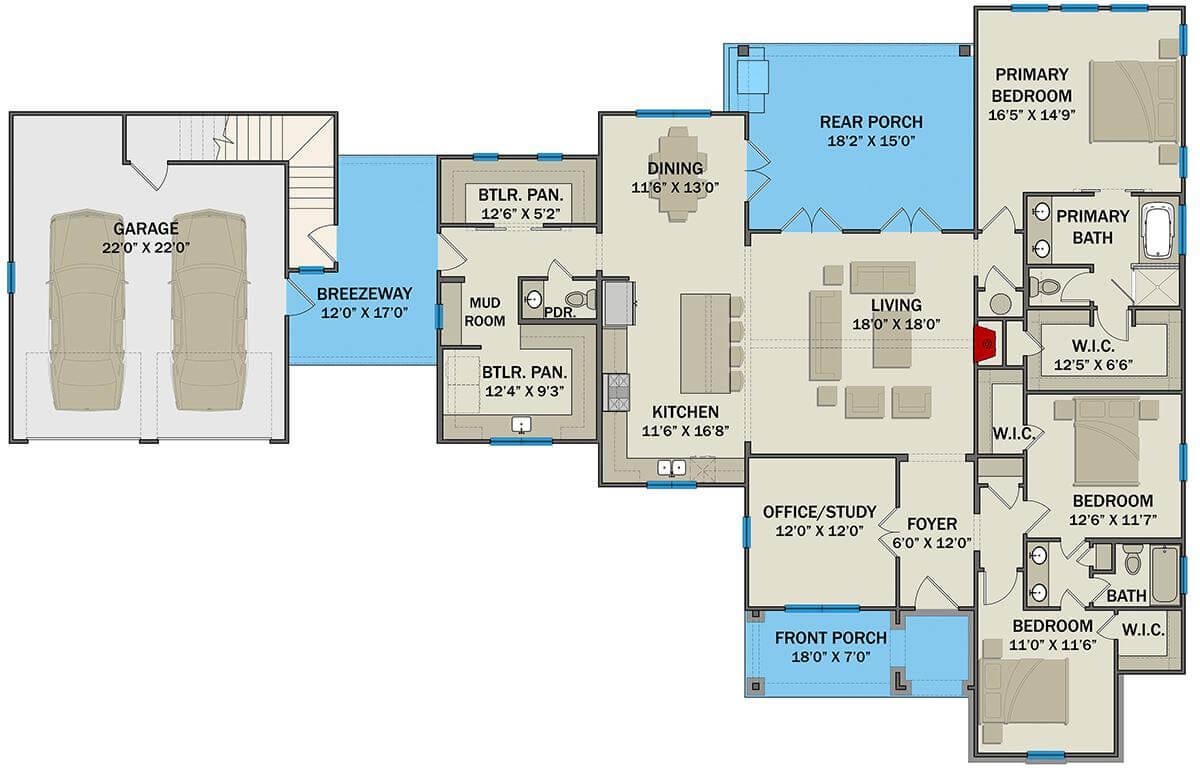
This floor plan reveals a flow between the spacious living area, dining room, and kitchen, creating a perfect environment for gatherings. A unique breezeway connects the two-car garage to the main house, offering convenience and shelter.
The primary suite is strategically positioned for privacy, complete with a generous walk-in closet and en suite bath, illustrating the home’s practical yet elegant design.
Discover the Secluded Loft Space—Perfect for Relaxation or Work
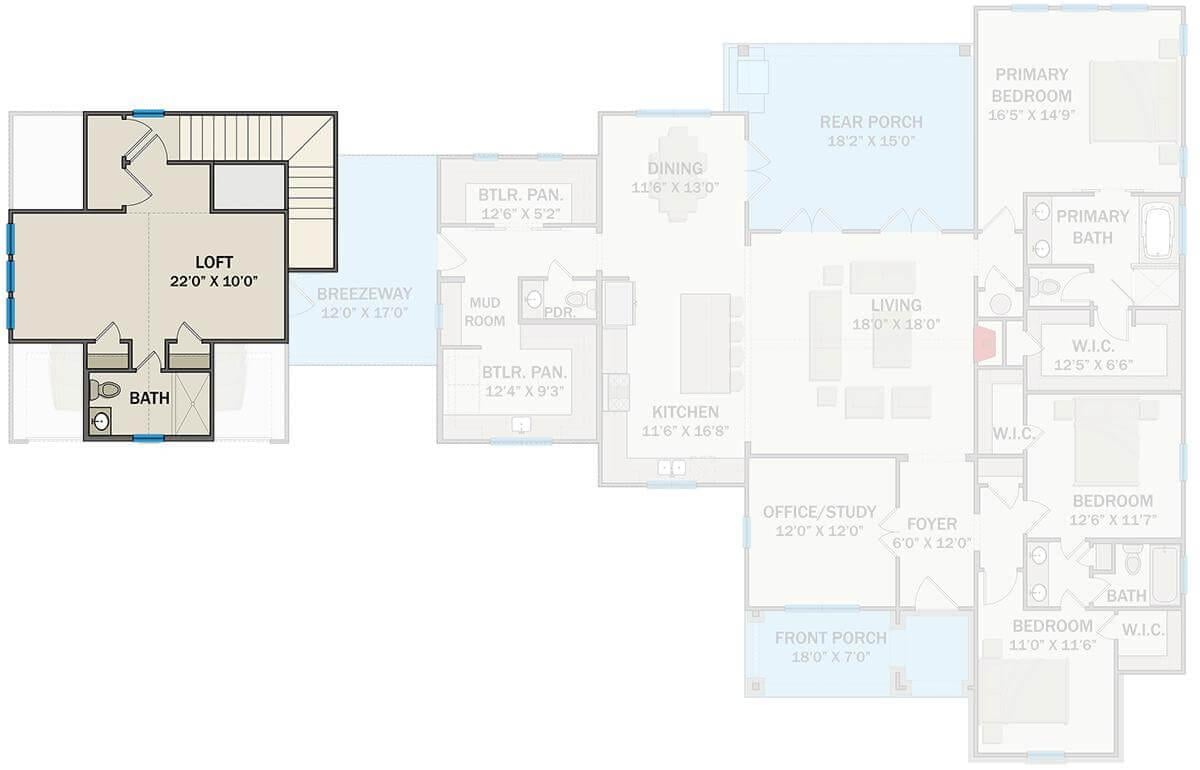
The floor plan highlights a separate loft area, versatile for use as a private retreat or an additional workspace. A convenient bathroom nearby ensures functionality, making this loft an ideal extension of the home. Connected via a breezeway, the design emphasizes privacy while seamlessly integrating with the main living areas.
Source: Architectural Designs – Plan 25441TF
Gabled Roofs and Window Shutters Add Classic Appeal
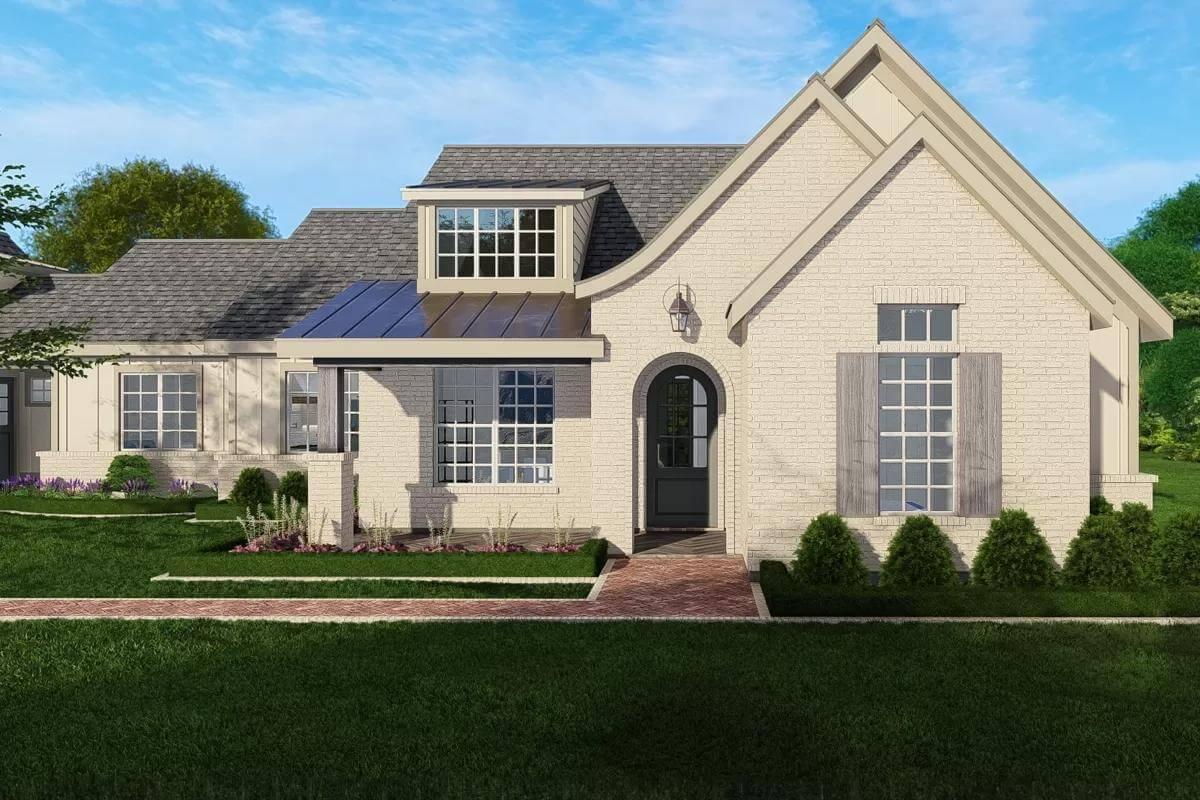
The home’s exterior is a delightful fusion of traditional and contemporary elements, with gabled roofs providing a timeless silhouette.
Window shutters in a muted tone enhance the facade, creating a harmonious look against the light brick walls. A charming brick path leads to an inviting arched entryway, subtly framed by neatly trimmed hedges.
Striking Gables and a Two-Car Garage Complement the Scenic Landscape
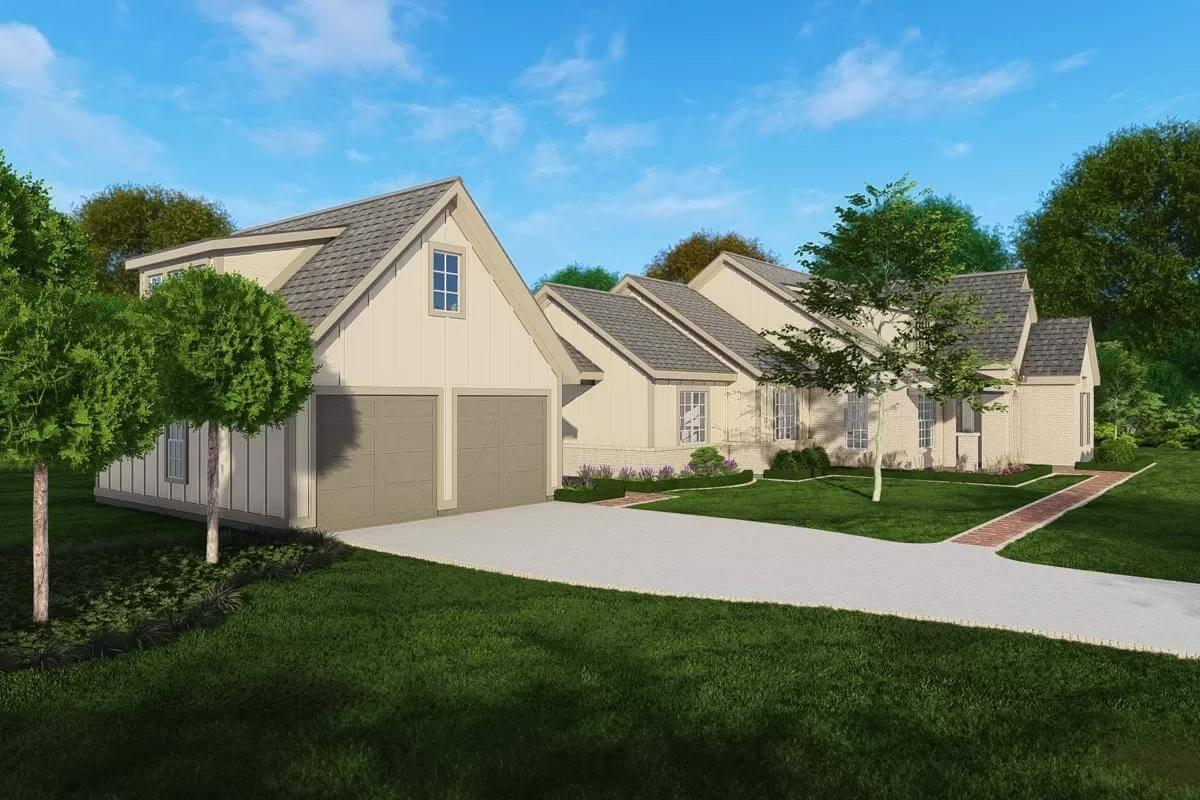
This home’s exterior combines classic gabled roofs with a soft beige facade, offering a serene appearance that blends effortlessly into the lush surroundings.
The two-car garage, integrated into the design, ensures practicality without detracting from the house’s visual appeal. A curving driveway and neat, landscaped borders add to the home’s approachable elegance.
Relax on the Patio of This Beautiful Home with Its Thoughtful Design
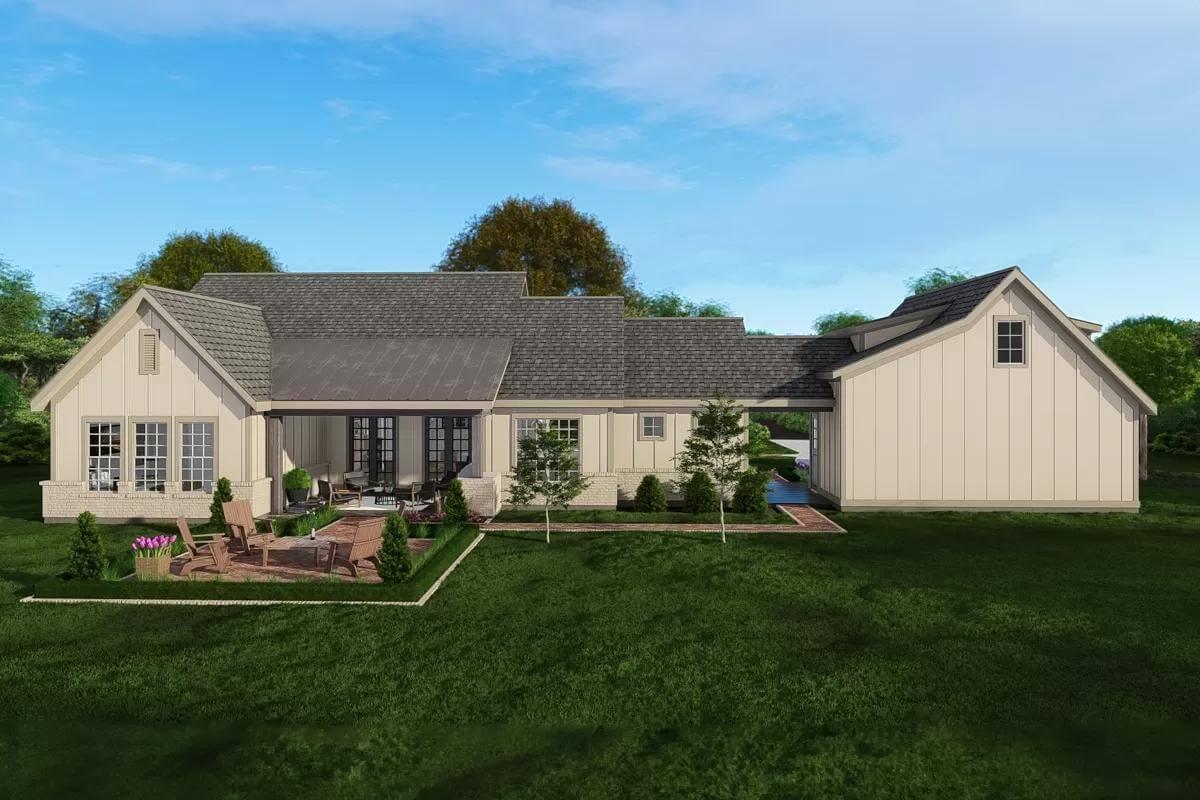
This cozy home features a welcoming rear patio, perfect for outdoor gatherings and relaxation. The board-and-batten siding adds a classic touch, while the gabled roofline complements the traditional architectural style.
Mature trees and manicured landscaping create a serene setting that enhances the home’s tranquil charm.
Inviting Covered Patio with Bold Dark Accents
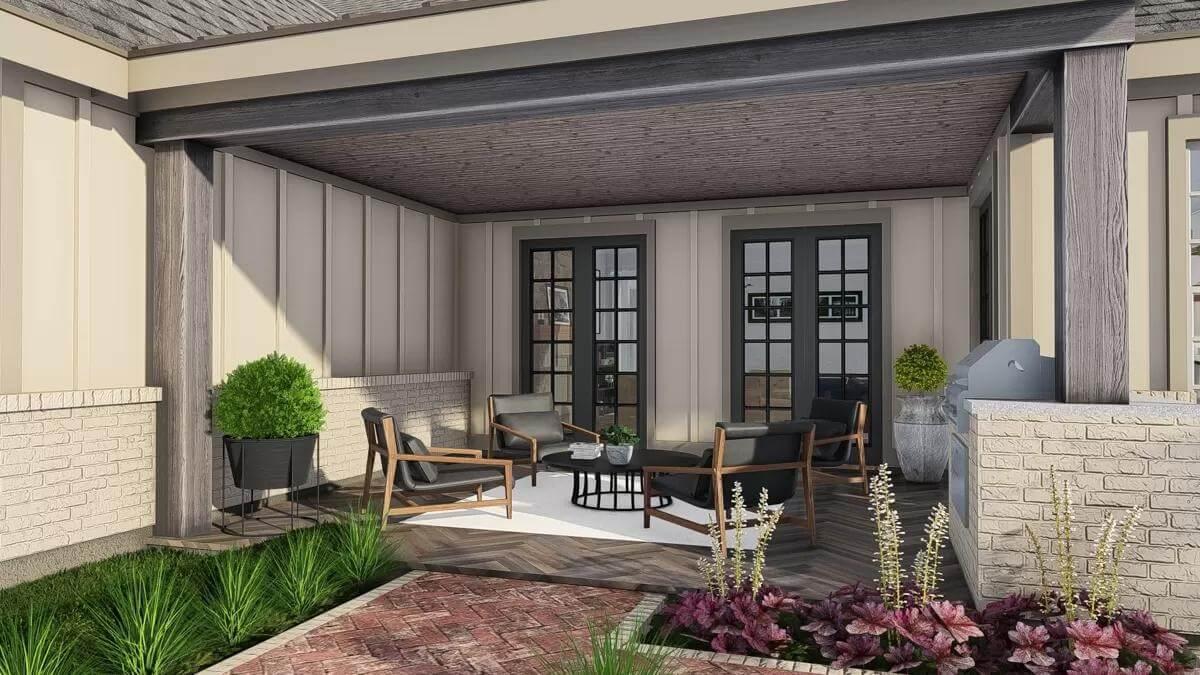
This inviting patio features warm wood tones contrasted by dark-framed French doors, creating an eye-catching entrance to the home.
The board-and-batten siding adds a touch of traditional charm, while modern outdoor seating provides comfort for gatherings. Brick paving and lush greenery complete the setting, enhancing the space’s blend of elegance and functionality.
Spacious Living Room Seamlessly Blending Comfort and Style
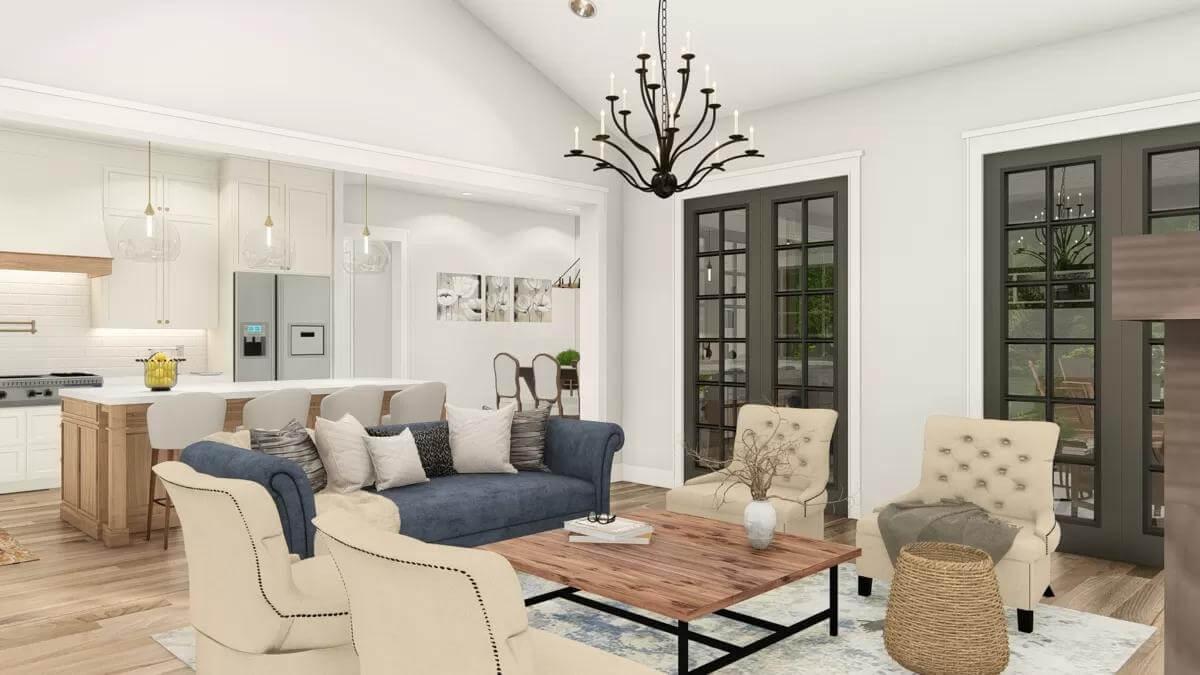
This living room’s open layout effortlessly merges with the adjacent kitchen, creating a flowing space ideal for social interactions.
A chandelier draws attention to the vaulted ceiling, while dark French doors contrast elegantly with soft white walls and cozy furnishings. Touches of natural wood in the coffee table and island add warmth, enhancing the room’s inviting atmosphere.
Effortless Beauty in the Living Room with a Striking Chandelier
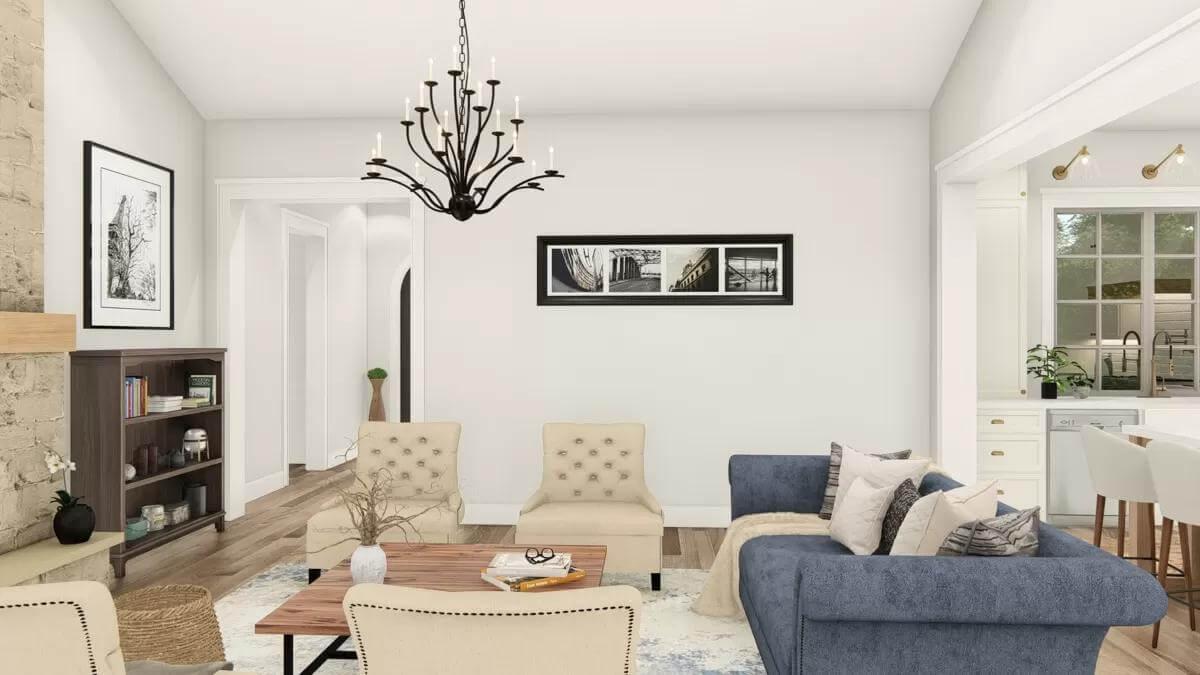
This living room showcases a bold chandelier that draws the eye upward, complementing the soft, neutral tones of the furnishings. A mix of textures, including a distressed wood coffee table and tufted chairs, adds depth and interest.
The open floor plan effortlessly connects to the bright kitchen, highlighting the home’s seamless flow and inviting atmosphere.
Spacious Family Room with Cathedral Ceiling and Stone Fireplace
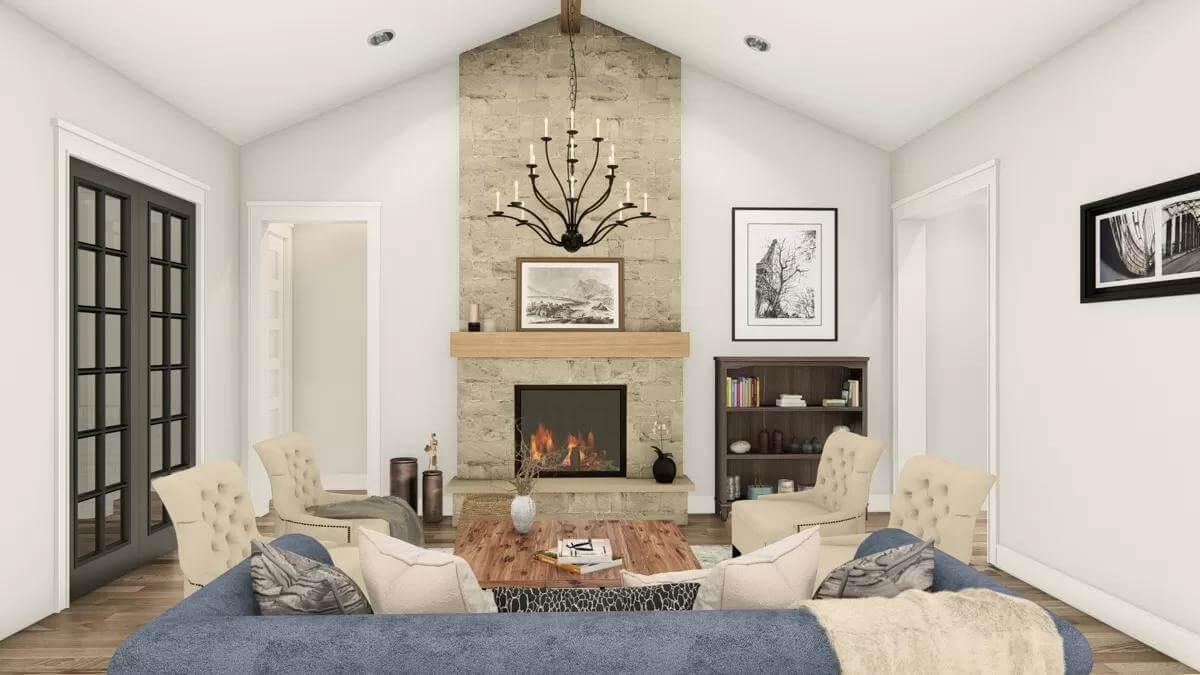
This inviting family room features a striking stone fireplace as a focal point, perfectly complemented by a rustic chandelier.
The cathedral ceiling adds an airy feel, while the soft, neutral-toned furniture creates a comfortable gathering space. Black-framed doors and carefully curated artwork enhance the room’s modern yet cozy aesthetic.
Sunlit Living Room with Stone Fireplace and French Doors
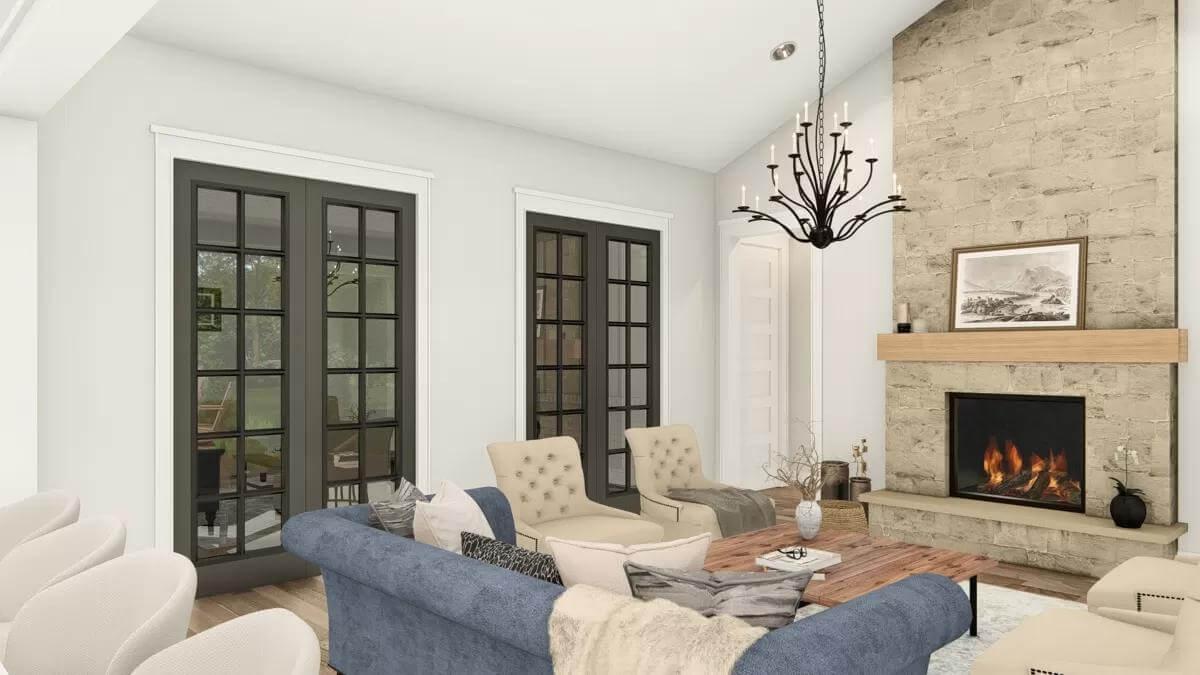
This stylish living room features a prominent stone fireplace as a captivating focal point, paired with a sleek wooden mantel.
Dark-framed French doors provide a striking contrast to the soft neutral walls, elegantly opening up to outdoor views. An eye-catching chandelier highlights the cozy seating arrangement, creating a perfect blend of comfort and sophistication.
Check Out the Light-Filled Kitchen with a Generous Island
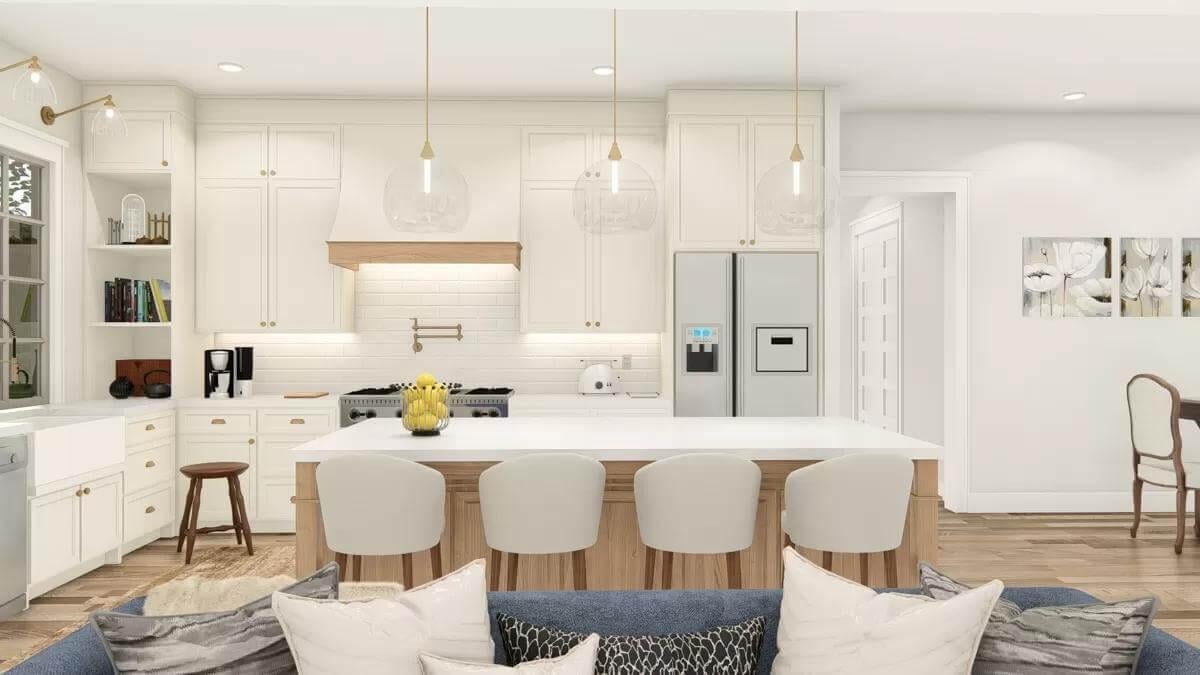
This kitchen boasts crisp white cabinetry paired with a spacious wooden island that’s perfect for casual dining or food prep. Pendant lights hang gracefully over the island, complemented by a trio of matching chairs.
The gleaming stainless steel appliances and under-cabinet lighting enhance the room’s modern elegance, making it a functional yet stylish heart of the home.
Wow, Check Out This Kitchen’s Island Leading to a Spacious Dining Area
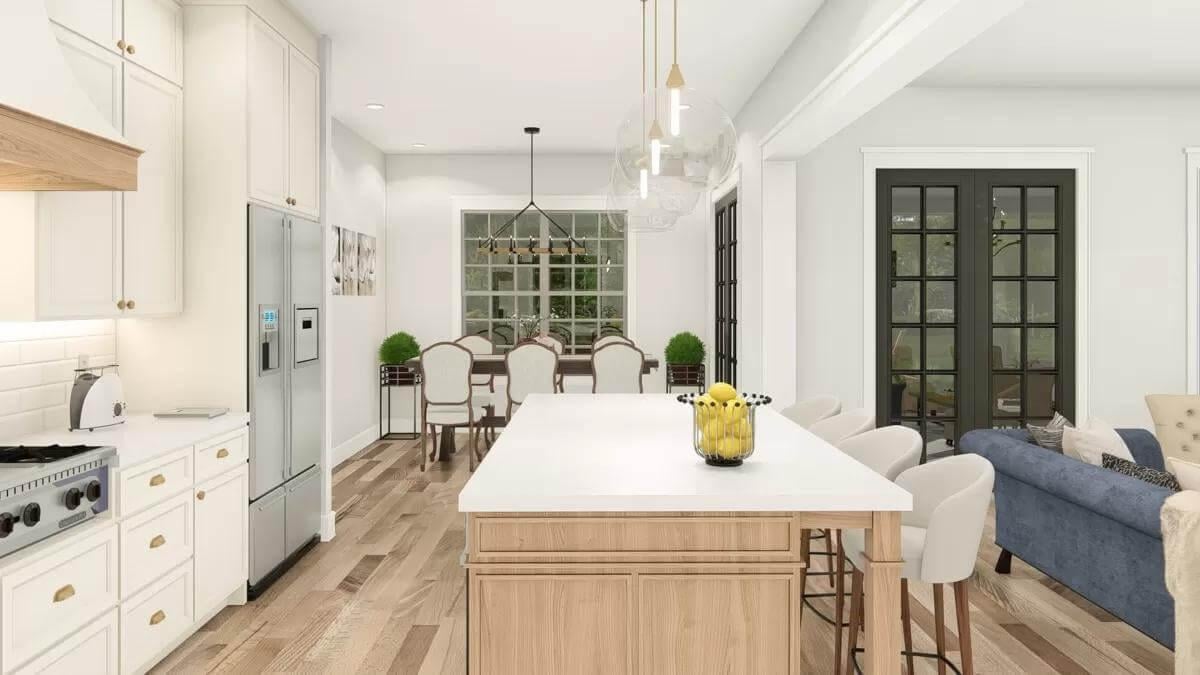
This bright kitchen features a sleek, expansive island that seamlessly transitions to a charming dining area. Modern pendant lights hover above the island, highlighting the warm wood accents and crisp white cabinetry.
In the background, dark-framed French doors and classic dining chairs bring a touch of elegance to the open-plan layout.
Seamlessly Connected Kitchen and Living Area with a Bold Stone Fireplace
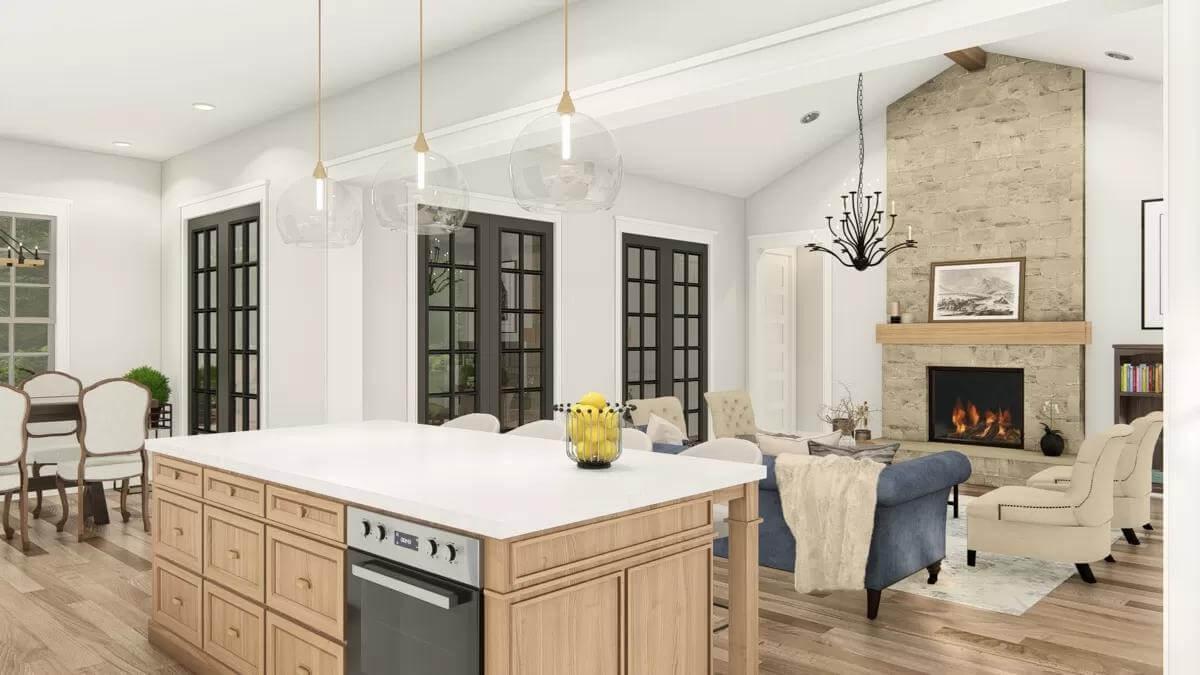
This open concept space effortlessly blends a bright kitchen with a comfortable living area. The expansive island features light wood cabinetry, while pendant lights and a trio of French doors enhance the openness.
A striking stone fireplace with a wooden mantel anchors the living area, complemented by elegant furnishings and a bold chandelier.
Vibrant Dining Room with a Striking Candle-Style Chandelier
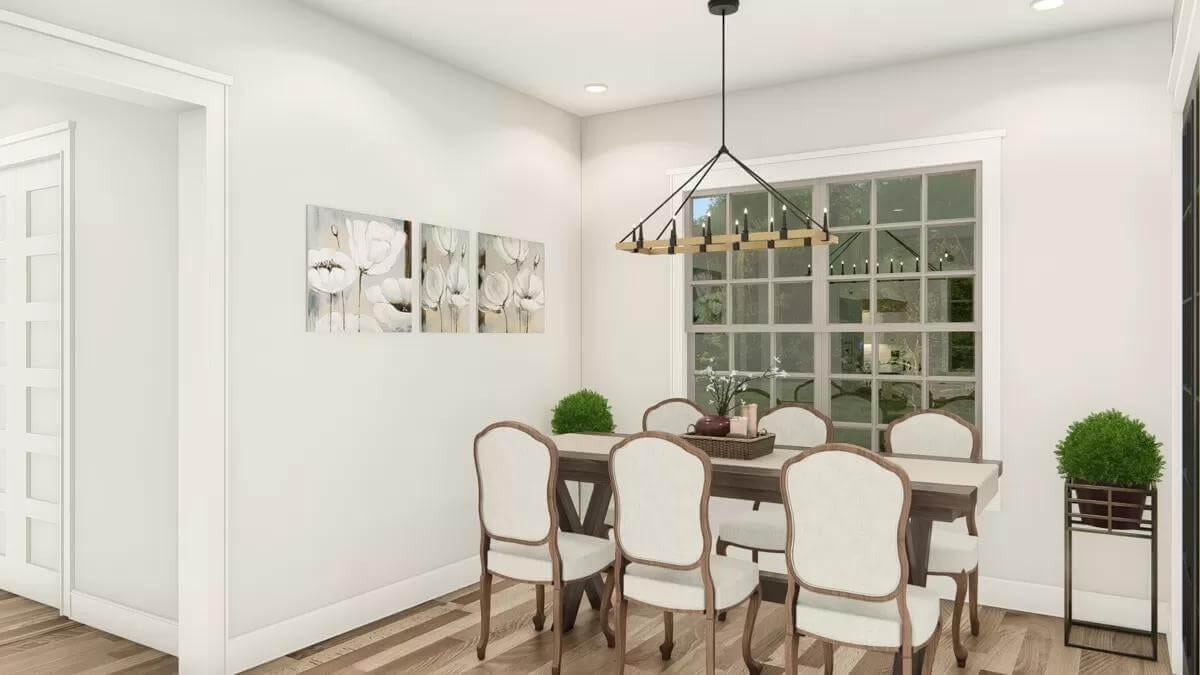
This dining room exudes elegance with its classic table and chair set, enhanced by the striking candle-style chandelier overhead. Soft, neutral tones on the walls and minimalist window treatments create a serene setting.
Decorative art pieces and neatly placed greenery add subtle warmth and texture to the space, making it perfect for intimate gatherings.
Explore the Expansive Roofline and Thoughtful Outdoor Spaces
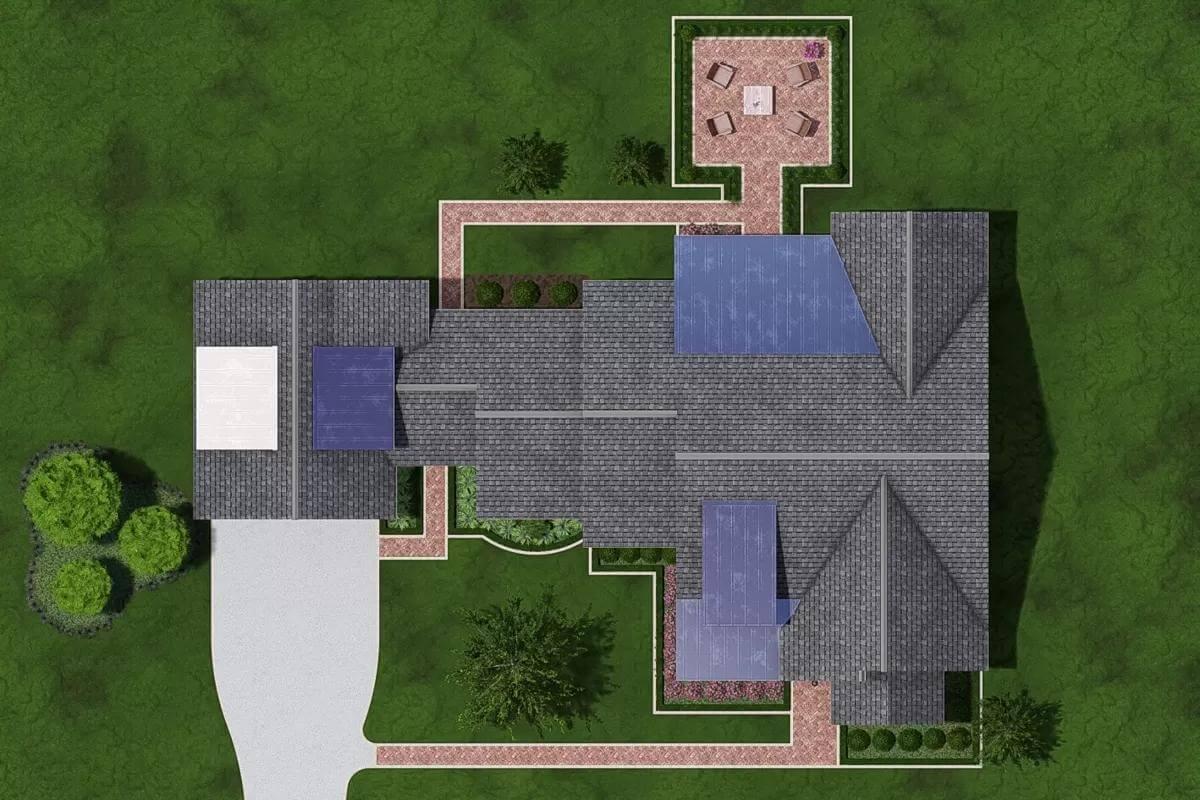
From above, the home’s complex roofline reveals its expansive layout, complete with several gabled sections adding architectural interest.
The structured brick pathways and well-defined garden beds guide the eye through meticulously planned landscaping. A distinct outdoor patio area extends from the main structure, offering a perfect spot for leisure and alfresco dining.
Source: Architectural Designs – Plan 25441TF






