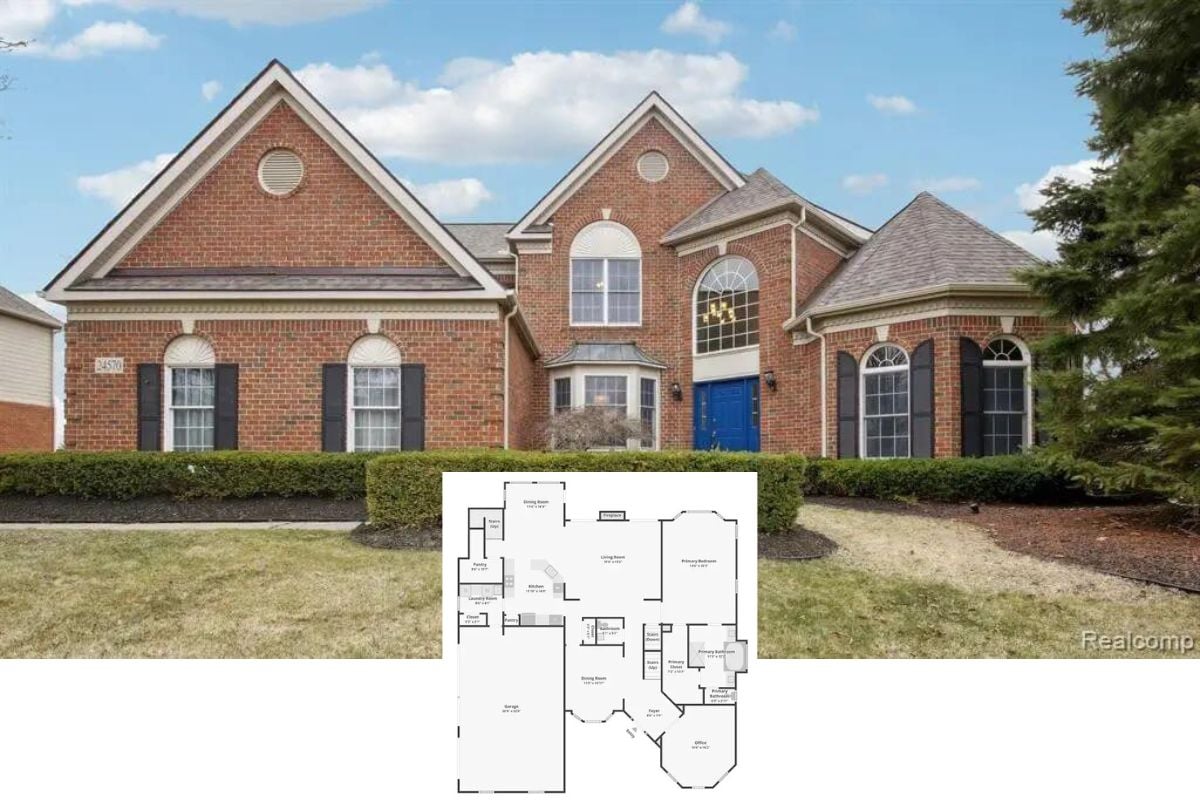
Step inside this 1,463 square-foot Craftsman home that beautifully combines tradition with a touch of innovative flair. The home boasts three well-appointed bedrooms, two bathrooms, and a spacious two-car garage. It captivates with its striking blue facade that sets it apart in the neighborhood.
I love how the stone accents and rich wooden beams frame the porch, creating an inviting entrance to this architectural gem. This alluring home is all on one story, offering easy accessibility and comfort.
Craftsman Charm With a Bold Blue Facade and Stone Accents

This is a Craftsman-style home, recognized by its classic gabled rooflines and emphasis on handcrafted details. The use of bold blue hues on the exterior offers a creative twist to the traditional design, adding a refreshing burst of color.
Each element, from the practical floor plan to the clever use of natural materials, works together to create a living space that is both functional and visually engaging.
Practicality Meets Charm in This Craftsman Floor Plan

This floor plan elegantly combines functionality with craftsman allure, featuring three bedrooms and a connected living and dining area that feels thoughtfully designed.
The master suite, with its generous proportions and private bath, ensures a personal retreat, while the kitchen opens to a comfy dining space that’s perfect for family meals. I appreciate how the spacious garage and laundry room are conveniently placed for easy access and day-to-day living.
Unfinished Basement for Custom Plans: Wide Open Space Awaits

This unfinished basement offers a blank canvas for creativity, with a spacious area ready for transformation. I can imagine converting it into a fantastic entertainment room, home office, or even a guest suite. It’s the kind of space where your plans can come to life, complemented by a convenient bathroom already in place.
Source: The House Designers – Plan 7268
Simple Entryway with a Fascinating Lantern Fixture

This entryway’s warm wood tones create a welcoming atmosphere right as you step inside. The standout feature is the lantern-style light fixture, casting playful shadows and lending a touch of sophistication. I like how the contrasting white doors add a crisp, clean look, balancing the earthy hues of the wooden floor and front door.
Fireplace Focal Point in This Minimalistic Living Room

This living room embraces simplicity with its clean lines and neutral color palette, allowing the stone fireplace to take center stage. The wooden mantel adds a warm touch, echoing the rich tones of the hardwood floors. I appreciate how the large window bathes the room in natural light, enhancing its open and airy feel.
Contemporary Kitchen with a Glamorous Chandelier and Rich Wood Floors

This kitchen blends contemporary design with a touch of glamour, thanks to the striking chandelier that commands attention. The white cabinetry and granite countertops provide a crisp, clean look, while the dark wood island offers a nice contrast and additional workspace.
I love how the large window allows natural light to flood the space, enhancing the warm tones of the hardwood floors.
Open Living Space Highlighting a Refined Ceiling Fan and Rustic Touches

This open-concept living area draws you in with its seamless flow and inviting design. I love how the stone fireplace adds a touch of rustic charm, complemented by the warm wood floors and mantel. The stylish ceiling fan ties the space together, enhancing both style and functionality.
Spacious Kitchen With Granite Island and Pendant Lighting

This kitchen gracefully balances functionality with style, featuring a generous granite island ideal for meal prep and casual dining. The white cabinetry offers a clean, current look, contrasting nicely with the warm wooden floors.
I particularly love the trio of glass pendant lights which adds refinement and complements the open flow into the living area.
Subtle Style in a Minimalist Bedroom with a Ceiling Fan

This bedroom’s minimalist design embraces a soothing palette of soft gray walls paired with plush carpeting. The ceiling fan adds practicality while maintaining a clean aesthetic, perfect for a relaxing space. I appreciate how the dual windows invite abundant natural light, enhancing the room’s airy ambiance.
Clean Lines and Granite Countertops Define This Functional Bathroom

This bathroom seamlessly combines practicality and style with its granite countertop and warm wood cabinetry. I love the contrast between the refined, white subway tiles in the shower and the rich tones of the flooring. The understated lighting fixture adds a touch of charm, enhancing the room’s refined, minimal look.
Simple Sophistication in This Bright Bedroom With a Useful Ceiling Fan

This bedroom embraces a minimalist aesthetic with its soft gray walls and plush carpeting, creating a calming environment. I love how the ceiling fan not only adds a functional touch but also complements the room’s clean lines. The window allows for natural light to flood in, enhancing the space’s airy appeal.
Source: The House Designers – Plan 7268






