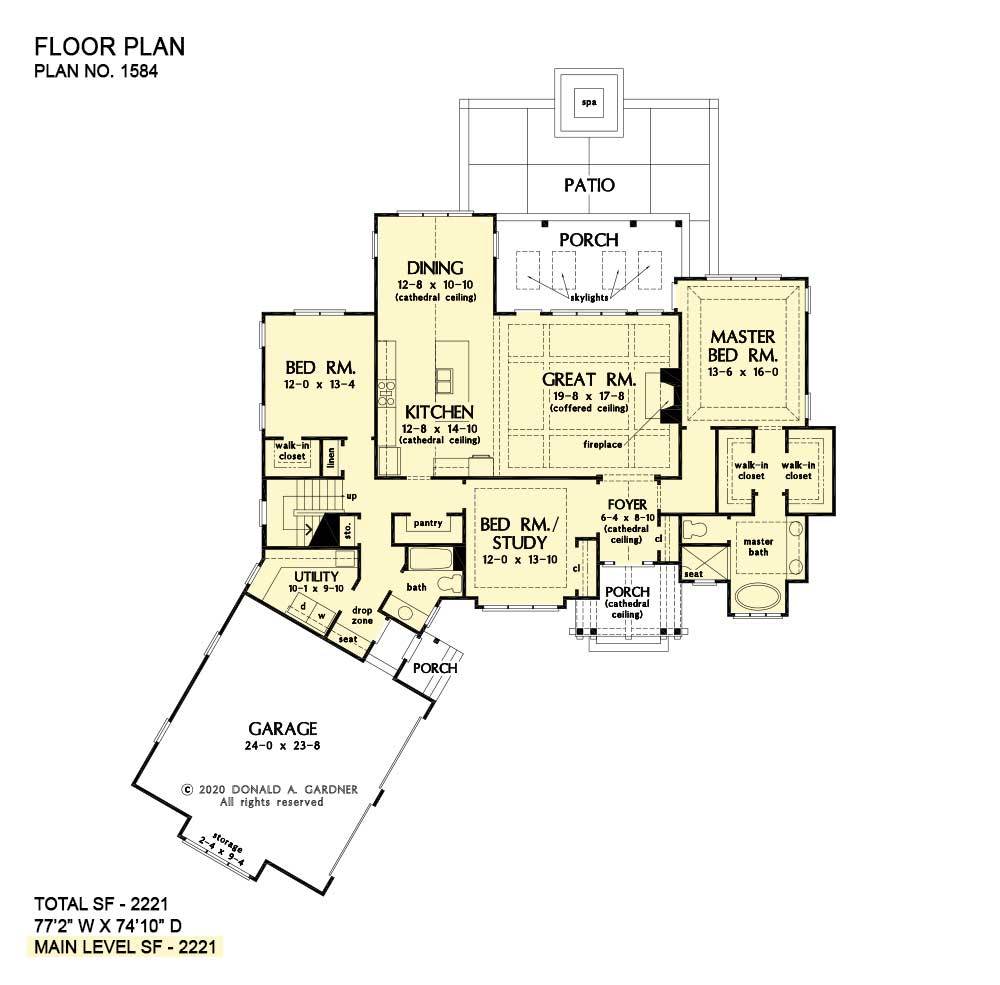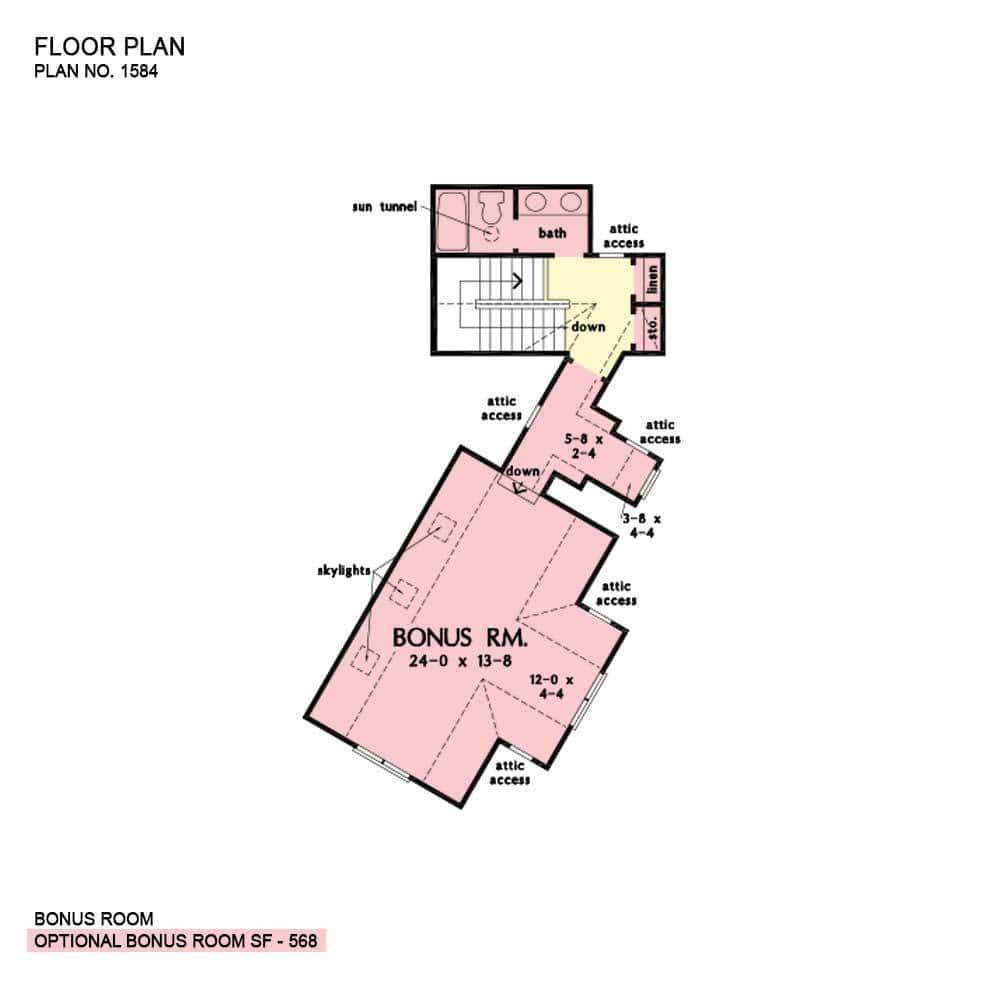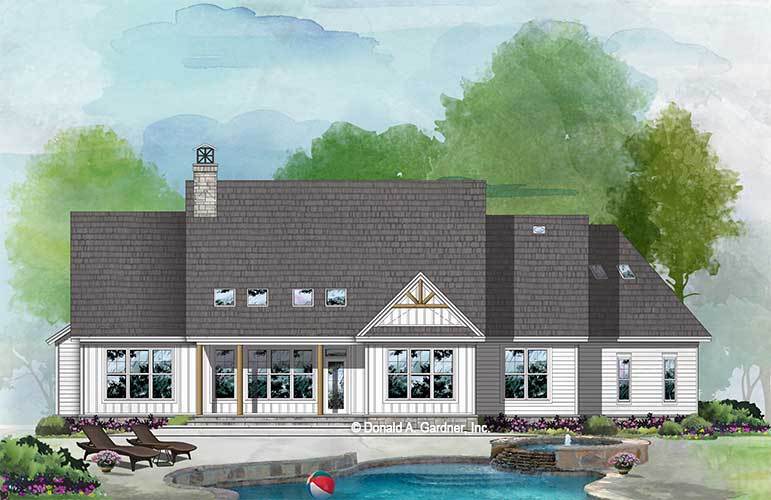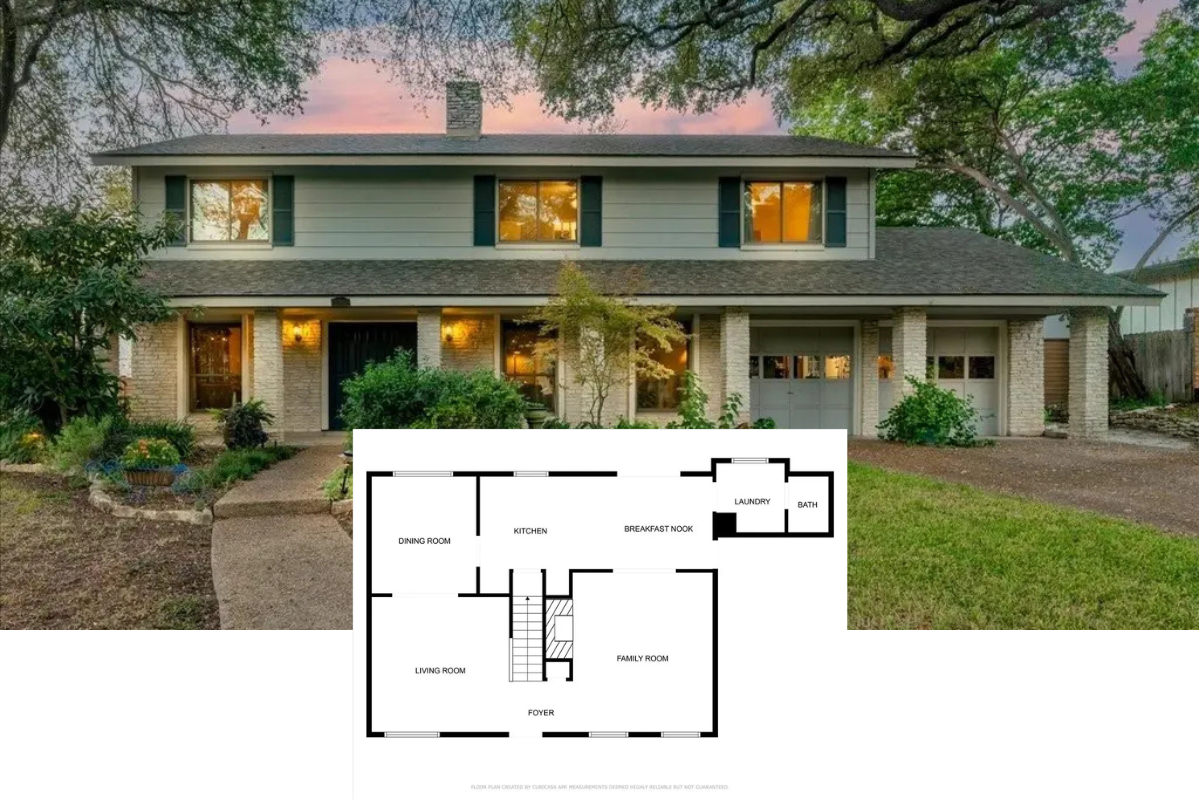
Specifications:
- Sq. Ft.: 2,221
- Bedrooms: 3
- Bathrooms: 2
- Stories: 1
Welcome to photos and footprint for a 3-bedroom single-story The Roerig modern farmhouse. Here’s the floor plan:



Gable rooflines, decorative rustic trims, and an angled courtyard entry garage give the modern farmhouse a stunning curb appeal.
Inside, the foyer leads to a unified living space shared by the great room, kitchen, and dining area. The coffered great room has a fireplace and direct access to the rear porch illuminated by skylights. A cathedral ceiling tops the kitchen and dining area across.
The primary bedroom offers a luxury retreat boasting two walk-in closets, a well-appointed bath, and private access to the back porch. A special tray ceiling adds an elegant touch to the room.
Two more bedrooms are situated across. One bedroom is tucked behind the garage while the other one sits beside the foyer and can serve as a study. A bonus room above the garage would make a nice guest suite or a recreation room. It comes with a full bath and storage closets.
House Plan # W-1584






