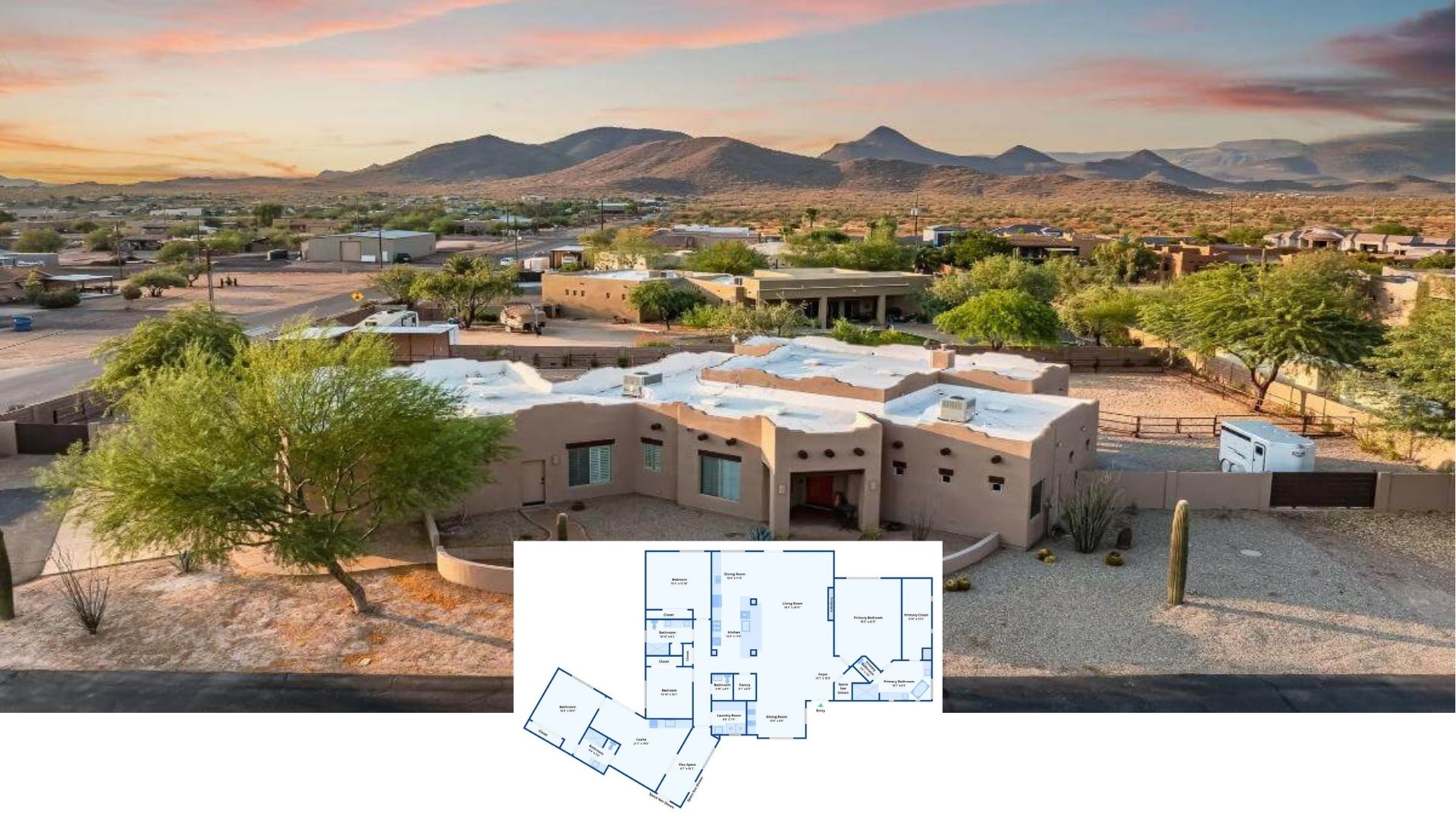
Specifications:
- Sq. Ft.: 2,766
- Bedrooms: 4
- Bathrooms: 3.5
- Stories: 2
Welcome to photos and footprint for a 4-bedroom two-story The Paxton farmhouse. Here’s the floor plan:




The Paxton farmhouse offers a great open floor plan designed for a narrow lot. The open layout promotes family togetherness while outdoor spaces extend the home’s entertaining space.
The foyer allows easy traffic across each room on the main level. Here, you’ll find a powder room and the mudroom which opens to the utility room and the spacious garage complete with a workshop.
Coffered ceilings top both the great room and formal dining room. A fireplace radiates a cozy atmosphere in the open living space while a pantry and island provide a great workspace and storage to the spacious kitchen.
The house plan includes two primary suites – one upstairs and the other one is conveniently located on the main floor. This setup is perfect for multigenerational households. Two more bedrooms along with a flexible study and bonus room complete the upper level.
House Plan # W-1510






