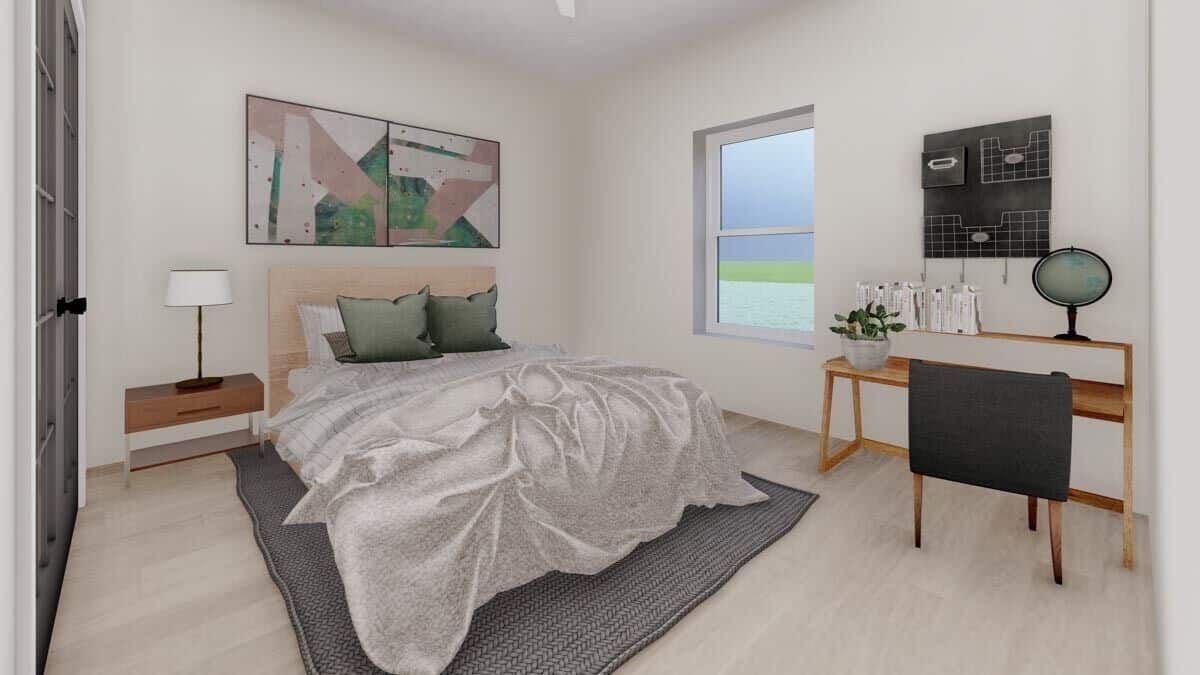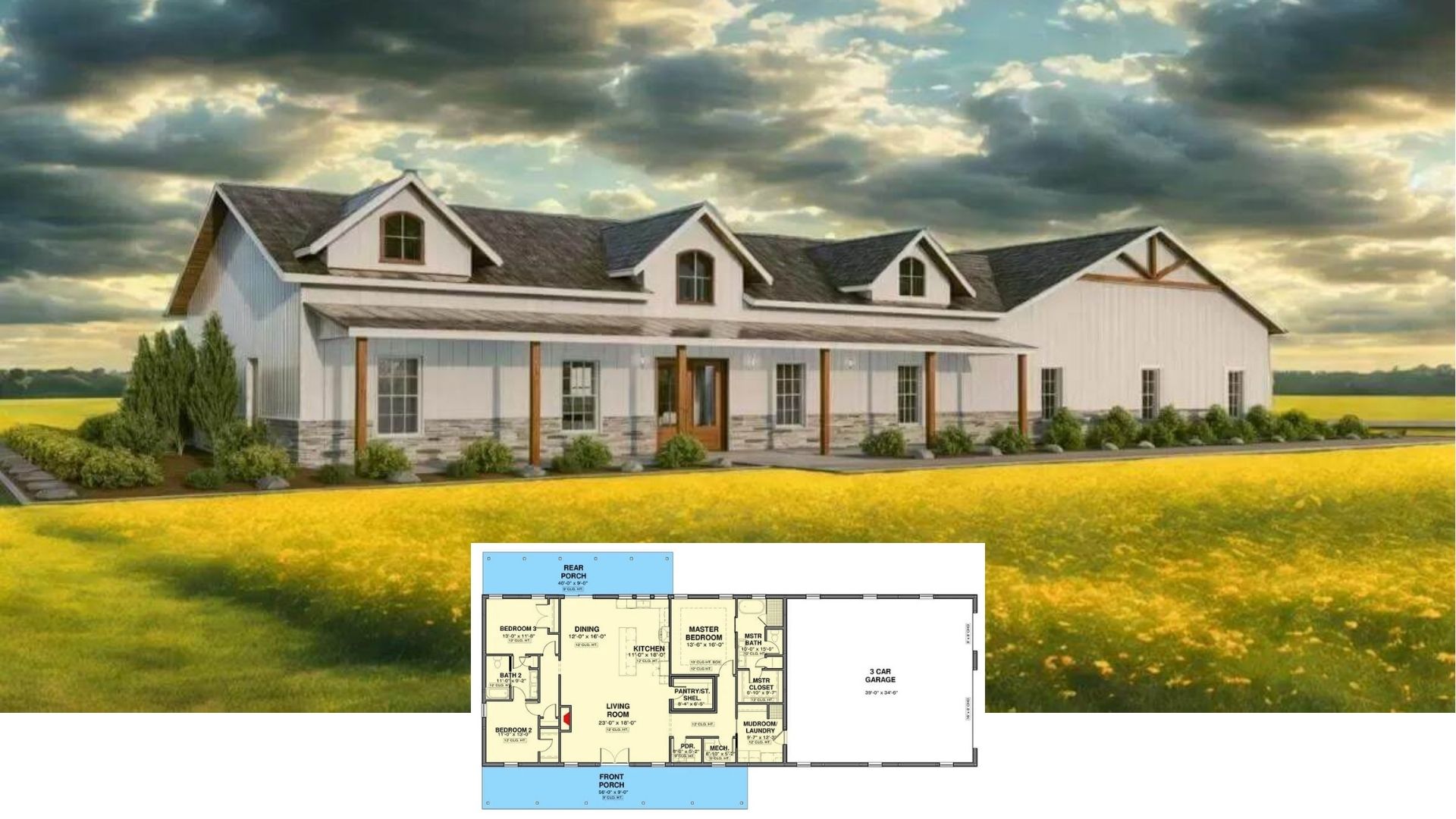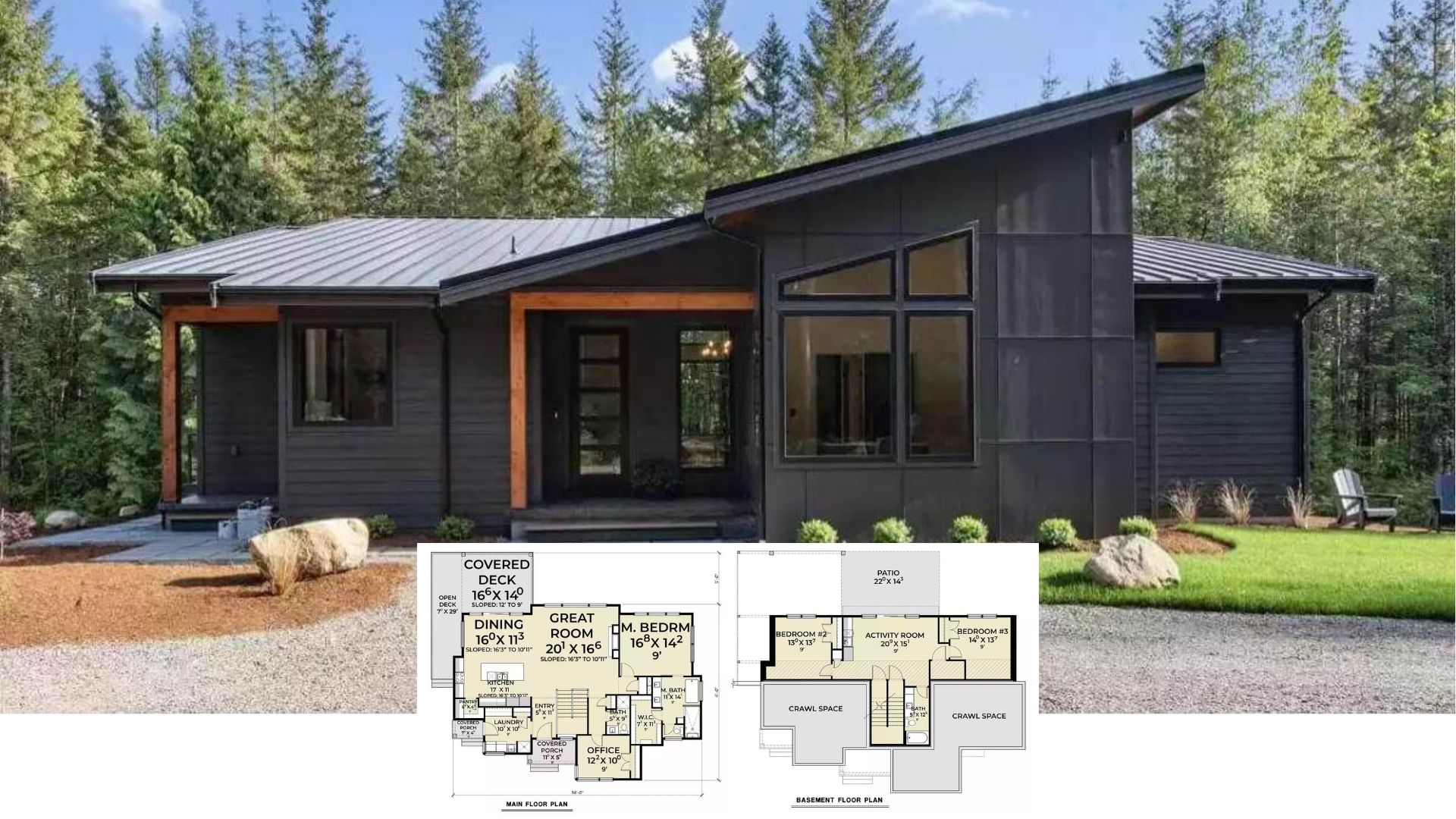Step into this inviting Craftsman home, offering a perfect blend of rustic charm and contemporary comfort. With its spacious layout, this 3-bedroom, 2-bathroom residence spans an impressive 1,965 square feet, featuring a beautiful stone facade and a welcoming, expansive front porch. The design captures the essence of Craftsman architecture, marrying traditional elements with modern-day needs.
Craftsman Charm with Stone Facade and Expansive Porch

This home exemplifies the Craftsman style, characterized by its use of natural materials like stone and wood, and an emphasis on handcrafted details. As you explore, you’ll appreciate how the thoughtful design fosters family-friendly functionality while blurring the lines between indoor and outdoor spaces with its strategically placed large windows and dual porches. Let’s delve into the sumptuous details of this architectural marvel.
Efficient Layout with Separate Living Quarters and Dual Porches

This floor plan highlights a practical Craftsman design with distinct living and sleeping areas, perfect for family functionality. The open layout features a central living room flanked by bedrooms on one side and a well-organized kitchen and dining area on the other. Dual porches extend the living space outdoors, fostering a connection to the surrounding environment.
Source: Architectural Designs – Plan 380001ASH
Notice How the Patio Seamlessly Extends the Living Space Outdoors

This Craftsman home’s rear facade features warm stonework that adds to its rustic appeal, leading to a spacious patio perfectly designed for outdoor gatherings. The transition between indoor and outdoor is seamless, thanks to large glass doors that flood the interior with natural light. Thoughtful landscaping, complete with drought-resistant plants and stone pathways, emphasizes the home’s connection to its environment.
Take in the Stone Fireplace and Those Sliding Glass Doors

This Craftsman-inspired living room centers around a striking stone fireplace, adding a touch of rustic elegance to the space. The open layout is complemented by a warm wood ceiling insert and sleek built-in shelves that enhance functionality without clutter. Expansive sliding glass doors flood the room with natural light and connect the indoors with a serene outdoor vista, perfect for a seamless transition to the patio.
Explore This Kitchen’s Dark Granite Island and Warm Wooden Cabinetry

The kitchen features a striking dark granite island that serves as both a functional workspace and a communal gathering spot. Warm wooden cabinetry lines the walls, providing ample storage while maintaining a cozy aesthetic that complements the Craftsman style. Pendant lighting above the island adds a modern touch, seamlessly blending traditional elements with contemporary design.
Small Bedroom with Desk Perfect for a Work-From-Home Setup

This cozy bedroom boasts a minimalist design with a neatly arranged bed and soothing neutral tones. A small desk tucked in the corner makes it ideal for working from home, complemented by modern art that adds a splash of personality. The large window invites natural light, enhancing the room’s welcoming atmosphere and efficiency.
Step Onto This Inviting Patio With Its Seating Arrangement

This Craftsman home’s patio features understated elegance with its stone walls and wood-paneled ceiling, creating a warm, welcoming atmosphere. The comfortable seating arrangement centers around a stylish table, framed by a blue and white patterned rug that adds a pop of color. Sliding glass doors seamlessly connect indoor and outdoor spaces, inviting light and a sense of continuity throughout the design.
Source: Architectural Designs – Plan 380001ASH






