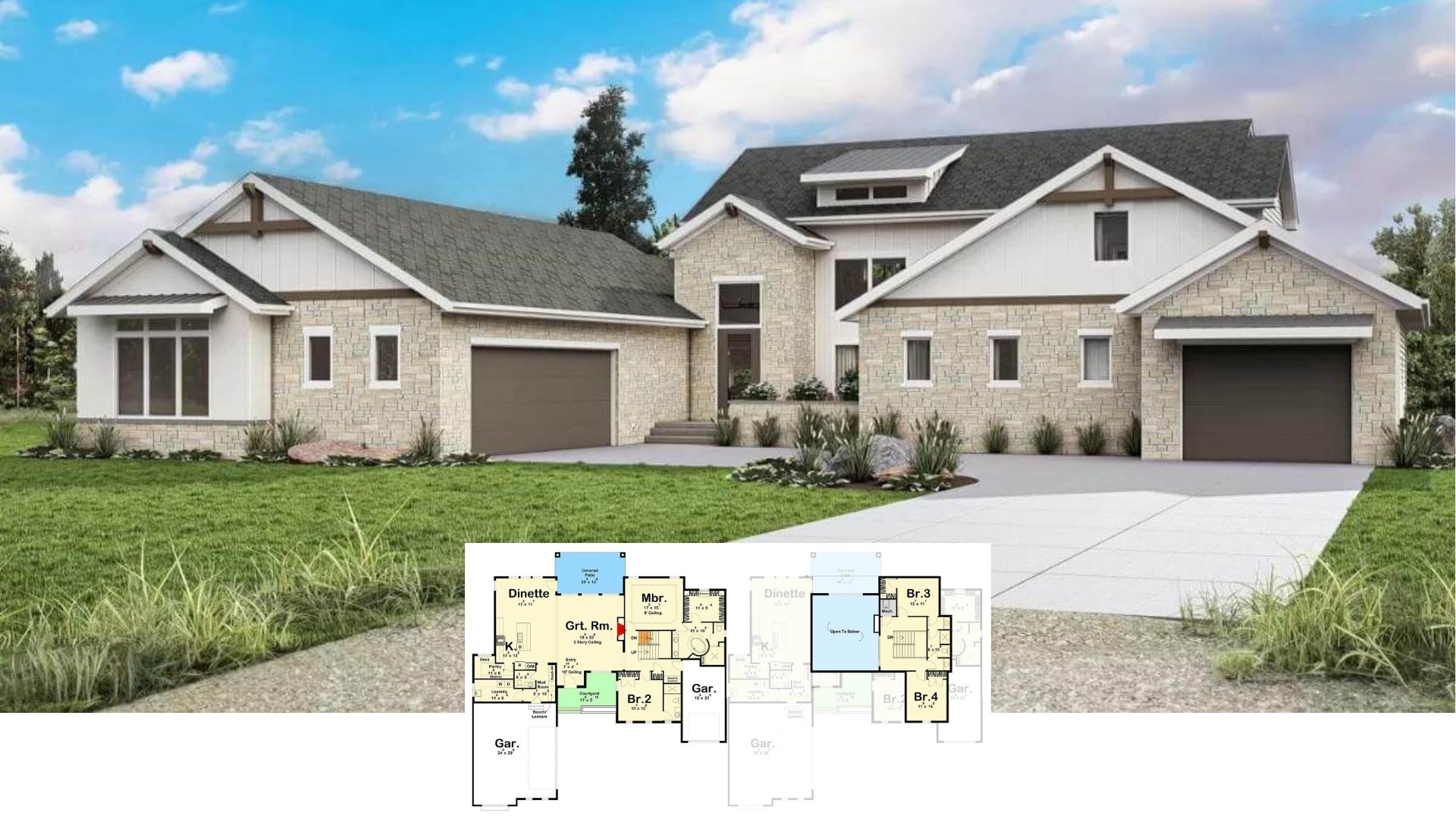Discover the charm of this Craftsman-style home featuring 4,420 square feet of living space, designed all on a single story. With four bedrooms and 4.5 bathrooms, this residence offers plenty of room for comfort and functionality. An expansive three-car garage complements the home’s thoughtful design, making it ideal for families seeking elegance and convenience in their living environment.
This Sprawling Beauty Leaves you Wanting Nothing in Design, Space and Practicality

The exterior shows a harmonious blend of light and dark materials, highlighting large windows that permit ample natural light to enter the home. A central pathway, lined with meticulously manicured landscaping, leads to the welcoming main entrance. The home benefits from stone accents that enhance its contemporary aesthetic, and the tidy lawn is complemented by a backdrop of mature trees and foliage, creating a natural setting.
The Floor Plan

The house plan illustration a well-designed flow from the entry foyer into a large great room, perfect for gatherings with its vaulted ceiling and fireplace. A modern kitchen connects to a dining area, leading to a covered porch, establishing a seamless indoor-outdoor living experience. The left wing houses a master suite with a tray ceiling, dual closets, and adjoining exercise room, emphasizing comfort and privacy. Entertainment areas like a game room and media room, paired with practical spaces like a utility room and garages, provide a balanced mix of functionality and leisure.
Source: Architectural Designs – Plan 54030LK
Charming Single-Story Home with Peaked Gables

Large windows dominate the front, inviting substantial natural light into the interior. A neatly manicured lawn, complemented by diverse shrubs and flower beds, enhances the welcoming atmosphere of the property, which is set against a backdrop of greenery in a suburban environment.
Ample Garage Space for the Average Family/Homeowner

Various plants and shrubs line the perimeter, enhancing the aesthetic appeal of the house. Large windows on the front side contribute to brightening the interior by allowing natural light in. A concrete driveway provides access to a spacious three-car garage situated on the right side of the house, while mature trees in the background suggest a semi-rural environment.
Aerial View of the Home

Light-colored stones makes up the exterior walls, complementing the design while numerous windows allow for abundant natural light inside. A concrete path extends from the inviting entrance to the driveway, seamlessly connecting the main house to the surrounding landscape. Various plants and small bushes, arranged in tidy, mulched areas, decorate the landscape, with tall trees in the background suggesting a wooded environment around the property.
Pitched Roof Design and Complementing Stone Accents

The beige exterior is complemented by stone accents at the base, providing a cohesive and elegant appearance. Three matching garage doors enhance the home’s visual appeal while offering practical access. The well-maintained flower beds and young trees in the surrounding landscape contribute to the property’s overall charm, set against a backdrop of rolling hills and mature trees.
Angled Aerial View of the Home with the Garage in Focus

The combination of light-colored siding and stone accents enhances the aesthetic appeal of the exterior walls. Large windows are strategically placed to maximize natural light within the interior spaces. The neatly landscaped front yard, featuring various plants, adds both greenery and color to the scene, while a spacious driveway leads to the double garage.
The Complex Roofline Adds to the Home’s Sophistication

The exterior sports a harmonious blend of light-colored siding and brick accents, enhancing visual appeal. Large windows line the walls, ensuring ample natural light fills the interior spaces. A landscaped yard surrounds the house, with meticulous arrangements of shrubs, flowers, and small trees in mulched beds complementing the house’s design.
Single-Story House with Expansive Patio

At the rear, a spacious patio is furnished with loungers and outdoor seating, surrounded by well-organized landscaping. Potted plants and bushes enhance the patio’s aesthetic, while lush lawns and mature trees frame the property, providing a peaceful environment.
Alternate View of the Spacious Uncovered Patio

The house is an excellent representation of modern architectural style with distinctive angular rooflines and expansive windows, allowing ample natural light to enter. Its exterior features a neutral color palette accented by textured stone elements, creating a cohesive and sophisticated appearance. An extensive patio area extends from the rear of the house, equipped with sun loungers and a dining table, providing a practical space for outdoor gatherings. The surrounding landscaped gardens feature a variety of plants and shrubs, seamlessly integrating green spaces with the architectural design. In the backdrop, a gently undulating landscape with trees complements the overall setting.
Source: Architectural Designs – Plan 54030LK






