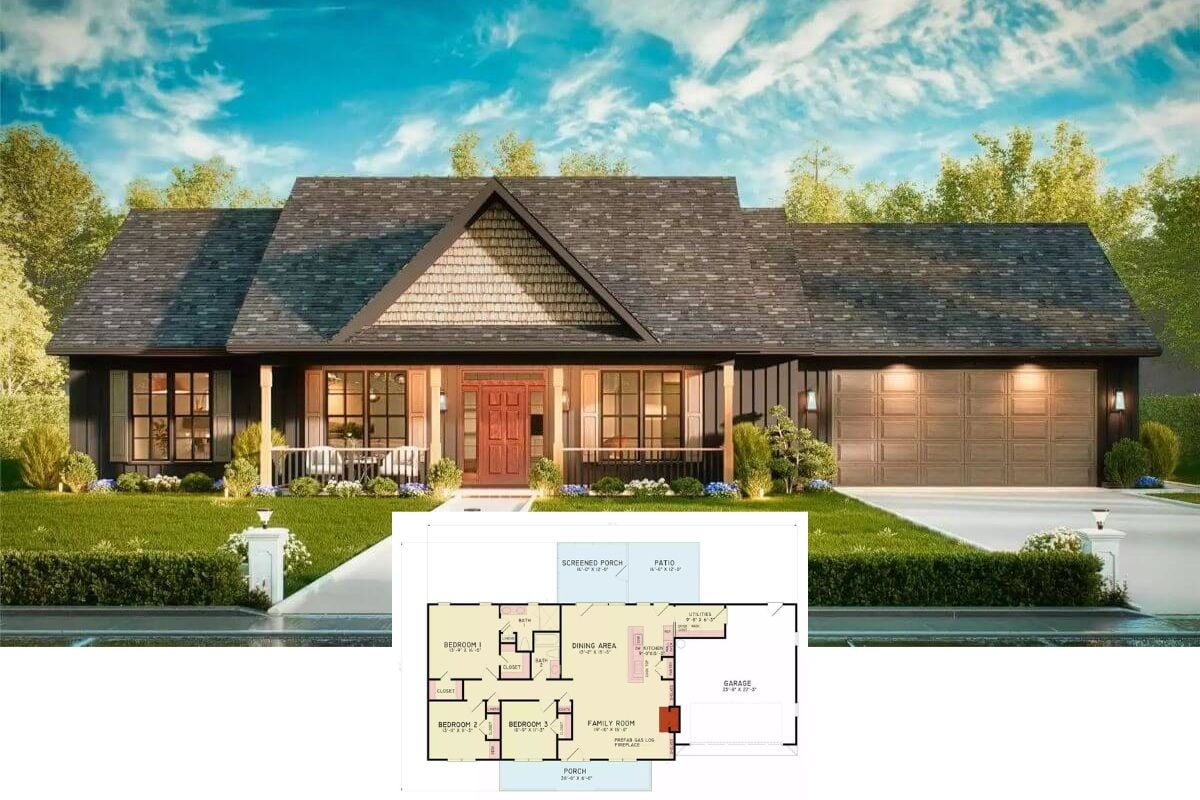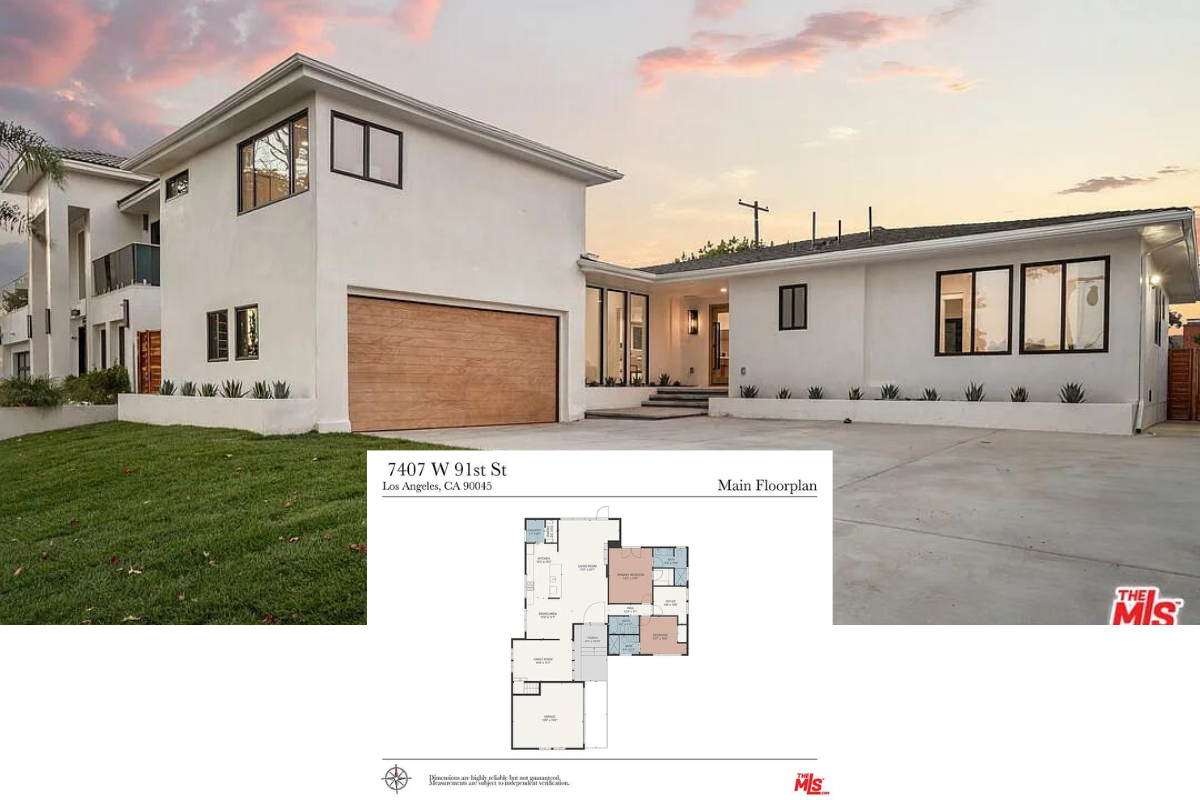
What a delightful farmhouse retreat! With solid architectural roots steeped in traditional design, this home covers a spacious 2,230 square feet and features 3 comfortable bedrooms, 2.5 bathrooms, and a thoughtful layout spread across 1-2 stories.
The house seamlessly blends functionality with charm, but the wraparound porch with its inviting facade is truly the star of the show. It also includes a two-car garage. It’s a perfect example of clever design meeting classic style, providing a welcoming space for both family gatherings and quiet afternoons.
Farmhouse Charm with a Delightful Wraparound Porch

This home beautifully embodies the farmhouse aesthetic, characterized by its classic white board-and-batten siding contrasted sharply against a dark roof. The wraparound porch not only enhances its traditional appeal but also invites a blend of indoor and outdoor living.
This design choice ties each element of the home together, crafting a harmonious atmosphere that feels at once grounded and graceful.
Explore the Smart Layout of This Inviting Farmhouse Floor Plan

This beautifully designed floor plan highlights the farmhouse’s efficient use of space, featuring a spacious master suite with a tray ceiling and a vaulted family room.
The flow from the wraparound porch into the dining room and living areas is seamless, perfect for both casual living and entertaining. I appreciate the practical mudroom adjacent to the garage, which helps keep the living areas tidy and organized.
Check Out This Versatile Bonus Room in the Floor Plan

This floor plan offers a glimpse into an optional bonus room that adds flexibility to the farmhouse’s layout. Located conveniently above the main living area, this space could serve as a home office, play area, or guest suite. I love how it adds dimension to the home’s functionality, enhancing both utility and personal convenience.
Explore the Thoughtful Layout of This Main Floor Plan with In-Law Suite

This floor plan showcases a carefully designed main floor featuring an in-law suite, perfect for accommodating guests or family members with privacy. The grand room serves as the central hub, seamlessly connecting to the kitchen and dining areas, which I think makes entertaining a breeze.
The inclusion of a practical mudroom and office reflects the farmhouse’s emphasis on functionality and everyday convenience.
Source: Architectural Designs – Plan 25648GE
Farmhouse Beauty with a Wraparound Porch for Lazy Afternoons

This farmhouse’s classic white board-and-batten siding stands out against the dark roof and trim, which I think adds a touch of traditional charm. The inviting wraparound porch is perfect for enjoying long, lazy afternoons, complete with pleasant rocking chairs.
The neat landscaping and natural stone path enhance the rustic style of this peaceful countryside retreat.
Notice the Delightful Built-In Shelves Flanking the Fireplace

This inviting living room features a beautiful fireplace framed by built-in shelves that provide both storage and display space. I really like how the creamy white walls and furniture create a calming atmosphere, complemented by warm wood accents.
The open concept seamlessly leads into the dining area, making it perfect for entertaining or enjoying family time.
Functional Farmhouse Kitchen with a Unique Pot Filler

This kitchen blends practicality with style, featuring crisp white cabinetry and a striking steel fridge that complements the innovative appliances. I especially love the pot filler above the stove, adding a touch of convenience and sophistication.
The large island offers ample space for both meal prep and casual dining, seamlessly connecting to the open living area.
Relax on This Untroubled Screened Porch Overlooking the Water

This screened porch offers a relaxing retreat, with comfy seating and a stunning view of the water framed by broad, white beams. I really love the patterned rug, which adds a splash of style against the polished outdoor furniture.
The high ceiling with exposed beams enhances the open, airy feel, making it the perfect spot for relaxing afternoons or evening gatherings.
Look at the Unique Iron Bedframe in This Peaceful Bedroom Retreat

This bedroom exudes tranquility with its soft color palette and sophisticated iron bedframe. I love the way the white shiplap walls and light gray tones create a soothing atmosphere, complemented by the patterned rug and pleasant armchair.
The expansive windows provide a stunning view of the outdoors, making the room feel connected to nature.
Explore the Graceful Chandelier in This Contemporary Farmhouse Bathroom

This bathroom combines minimalist functionality with farmhouse charm, highlighted by a striking chandelier. The sliding barn door adds a rustic touch, balancing the shiny glass shower and contemporary fixtures.
I love how the soft gray walls and exquisite tile flooring create an unruffled and sophisticated atmosphere.
Take In the Contemporary Fireplace and Smooth Design Elements

This living room exudes contemporary flair with a refined black fireplace contrasting against the neutral walls. I love how the tan leather sofa and matching chairs add warmth and texture, creating a welcoming seating area.
The room is illuminated by a unique chandelier, while the glass doors offer a picturesque view of the peaceful waterscape outside.
Notice the Striking Barn-Style Garage Doors in This Contemporary Farmhouse

The garage of this minimalist farmhouse features eye-catching wooden barn-style doors that beautifully contrast against the crisp white siding. I find the dormer windows on the roof add a classic touch, flooding the interior with natural light.
The simple landscape enhances the understated refinement, blending seamlessly with the peaceful surroundings.
Marvel at This Farmhouse’s Prime Lakeside Setting

This aerial view showcases the farmhouse’s picturesque location, nestled beside a calm lake. The white board-and-batten siding contrasts beautifully with the dark roof, enhancing its classic architectural charm. I love how the wraparound porch and surrounding pathways invite you to explore the peaceful outdoor setting.






