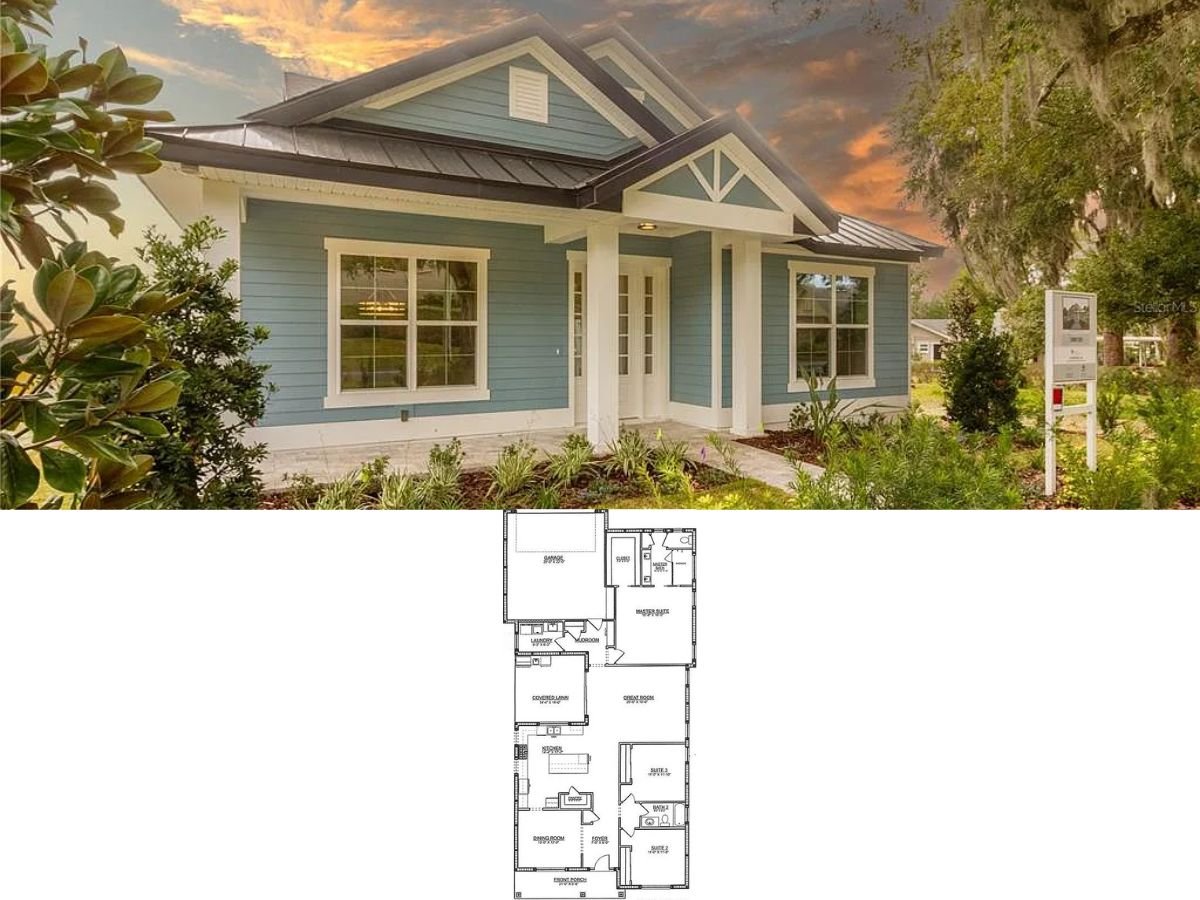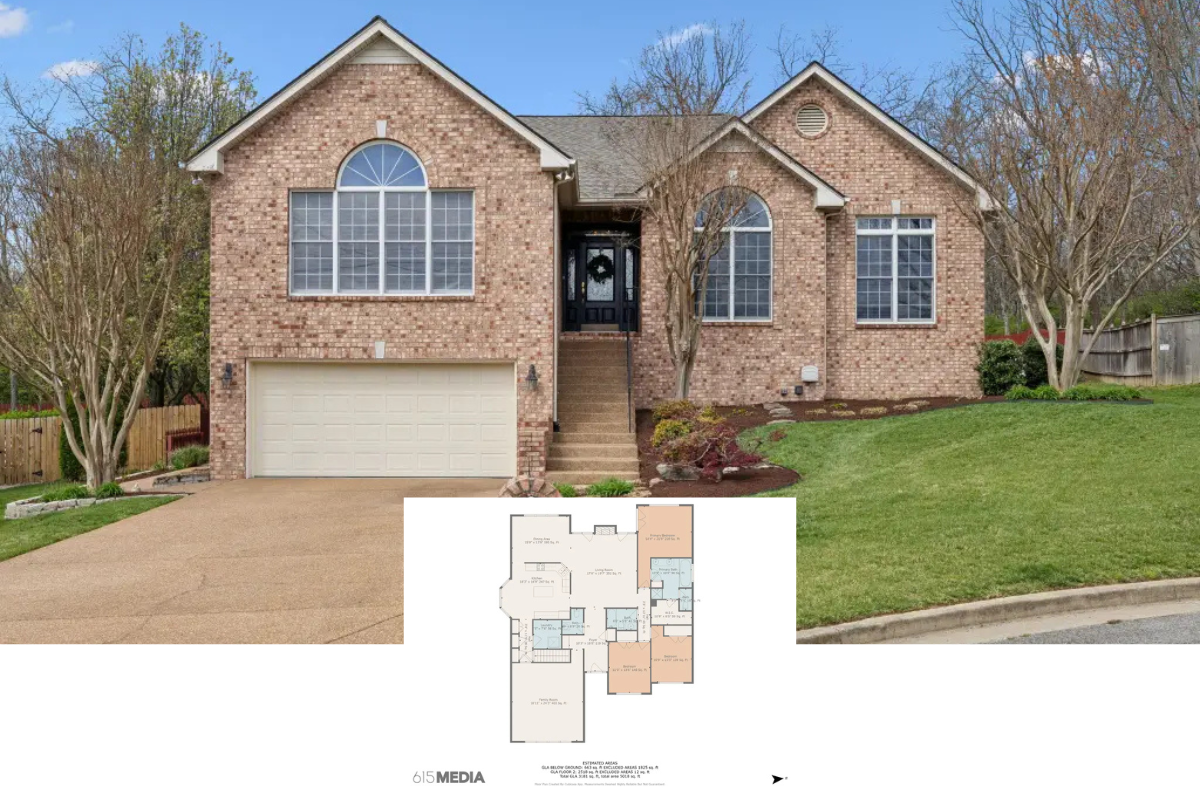
Welcome to a haven that artfully combines rustic barn aesthetics with contemporary conveniences. This charming home spans an impressive layout featuring expansive spaces decorated with timber cladding and highlighted by oversized sliding doors, providing a welcoming farmstead feel.
With 2,926 square feet, four bedrooms, three bathrooms, garages, and dual master suites, this house is perfectly designed for practical, comfortable living wrapped in a rustic style.
Rustic Barn Home with Oversized Sliding Doors: Perfect for Country Living

This home is rooted in barn-inspired architecture, blending traditional elements with modern residential touches.
The structure boasts a classic barn silhouette, characterized by pitched roofs, vertical siding, and stone accents, yet it effortlessly accommodates a modern lifestyle with its open-concept floor plan and abundant natural light.
Spacious Garage Layout with Deep Trailer Bay

This floor plan highlights a practical yet expansive garage layout, perfect for housing multiple vehicles and equipment. The deep trailer bay really stands out, offering extra room for larger projects or storage needs. Conveniently, the entry area includes a cozy nook for coats, adding a touch of everyday functionality.
Efficient Open-Concept Floor Plan with a Seamless Flow

The layout showcases a smart open-concept design, seamlessly connecting the living, dining, and kitchen areas, perfect for entertaining or casual family gatherings. Three well-sized bedrooms offer privacy and comfort, with the master suite featuring a walk-in closet and en-suite bath.
I like how the covered deck extends the living space outdoors, making it ideal for relaxing and enjoying the surrounding views.
Layout Featuring Dual Master Suites for Ultimate Comfort

This thoughtful floor plan features two master bedrooms, each offering privacy and space, perfect for accommodating guests or multi-generational living. I like how the design cleverly separates living and dining areas, ensuring both openness and functionality in daily living.
The large deck extends the living space outdoors, inviting relaxation and connection with nature.
Source: Architectural Designs – Plan 64533SC
Rustic Barn Exterior with a Practical Carport Extension

This barn-inspired home features a beautifully weathered wooden facade that integrates rustic charm with modern comforts. I particularly like the carport extension, which not only provides ample vehicle shelter but also complements the timber cladding perfectly.
The use of cross-braced details on the doors highlights the structure’s authenticity, while the surrounding greenery adds to its tranquil countryside setting.
Barn-Style Carport with Room for Adventure

This side view of the barn home showcases a practical carport, offering ample space for both a family vehicle and leisure equipment like a boat. The weathered wooden facade and simple, clean lines highlight a rustic elegance that seamlessly blends past and present.
I love how the surrounding lush landscape maintains a strong connection to nature, enhancing the home’s retreat-like feel.
Barn-Style Front with Distinctive Double Sliding Doors

This facade features a rugged barn-inspired design, complete with eye-catching double sliding doors that highlight its rustic charm. The weathered wood siding contrasts nicely with the sleek metal roofing, offering a blend of old and new.
With open carport extensions on either side, it’s a functional setup ideal for vehicle storage or outdoor equipment.
Classic Barn Front with Relaxed Porch and Scenic Views

This rustic barn-style home highlights a broad covered porch, perfect for enjoying the surrounding mountain views. I love how the weathered wood siding and sturdy stone base give it a timeless, grounded feel, complemented by the central chimney and dormer windows.
The lush green landscape and simple design offer a seamless connection to nature, creating an idyllic countryside retreat.
Spacious Storage Haven with Rustic Wood Paneling

This expansive garage space features rustic wood paneling that adds character to its utilitarian design. The open layout is perfect for accommodating multiple vehicles, from golf carts to all-terrain quads, making it versatile for any hobbyist.
I love how the simple lighting highlights the texture of the wood, offering both practicality and aesthetic appeal.
Stylish Mudroom with Built-In Storage and Open Staircase

This sleek mudroom design features built-in storage cubbies that are perfect for organizing daily essentials. I love how the open staircase with cable railing adds a contemporary touch, leading the eye upward and enhancing the space’s flow.
The minimalistic wall art ties everything together, offering a personal touch in this functional area.
Rustic Stone Fireplace as the Focal Point in This Living Room

This living room showcases a stunning stone fireplace that instantly draws the eye, flanked by built-in shelves that add both function and charm. The large sliding glass doors flood the space with light, offering a seamless transition to the outdoor patio.
I love the mix of textures, from the cozy rug to the sleek furniture, creating a room that’s perfect for both relaxation and entertaining.
Open Living Area with Floor-to-Ceiling Glass Doors

This spacious living area is defined by its expansive floor-to-ceiling glass doors, seamlessly bringing the outdoors in. The clean lines of the minimalist furniture create a contemporary vibe, while the open-plan flow extends effortlessly to the sleek kitchen and dining area.
I find the blend of modern elements with the warm wood flooring adds a perfect balance of comfort and style.
Check Out This Open Kitchen and Living Space with Floating Staircase

This open-concept kitchen and living area features a stunning blend of modern and rustic elements. I love the floating staircase that draws the eye upward, while the wooden ceiling adds warmth and character.
The stone fireplace anchored by built-in shelves creates a cozy focal point, and the large pendant lights offer both style and function.
Chic Bedroom with a Crisp Monochrome Palette and Striped Rug

This bedroom combines simplicity and style with its crisp white walls complemented by a striking striped rug. The dark wooden dresser contrasts beautifully with the neutral tones, adding depth to the space.
I love how the sloped ceiling and modern ceiling fan contribute to a sense of airy openness, making the room feel both spacious and cozy.
Chic Deck with Chevron Rug and Mountain Views

This outdoor deck features a striking chevron-patterned rug that adds a bold visual interest underfoot. The rustic wooden facade complements the sleek glass doors, seamlessly blending indoor and outdoor spaces.
I love how the surrounding mountain views create a stunning natural backdrop, enhancing the serene atmosphere.
Relaxed Bedroom Vibe with Striped Rug and Ceiling Fan

This bedroom exudes a relaxed style with a bold striped rug that anchors the space. The dark wooden furniture contrasts beautifully with the light walls, creating a balanced look.
I love how the ceiling fan not only adds a functional element but also ties in with the room’s sleek design, all framed by a large window, bringing in natural light.
Stargazing Nights Under the Rustic Barn Roof

This captivating barn-style home is set against a stunning starry sky, highlighting its rugged wooden exterior. The carport seamlessly integrates with the structure, providing ample space for vehicles while maintaining its rustic charm.
I love how the angular rooflines and large windows add a modern twist to this traditionally inspired home, blending old-world elegance with contemporary living.






