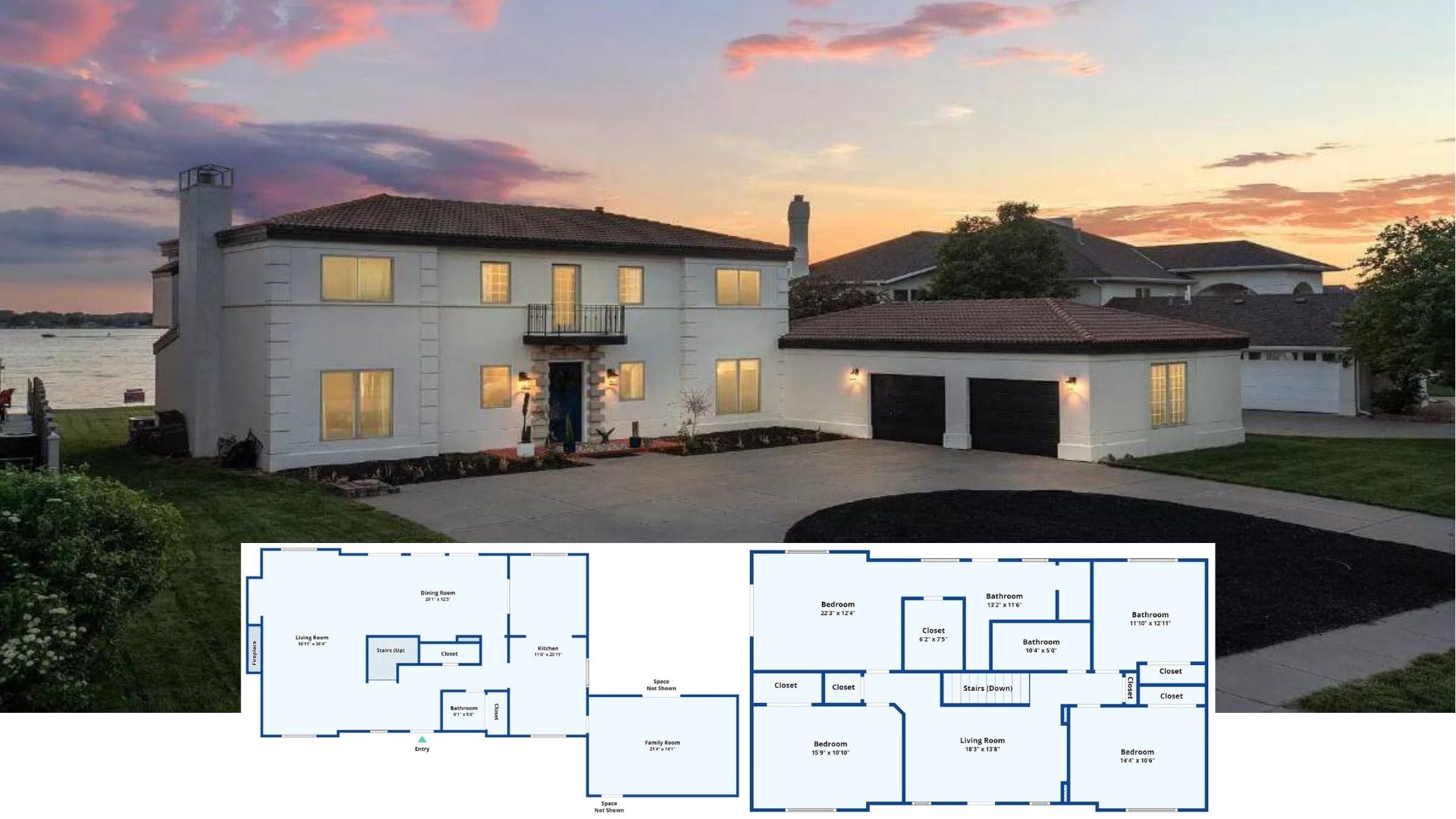Welcome to this stunning Craftsman bungalow, a perfect blend of tradition and contemporary elegance spread across 1,702 square feet. This charming home boasts three bedrooms and two bathrooms arranged beautifully over two stories. With its prominent gables, striking metal roof, and lush greenery, this residence promises both comfort and style wrapped in a serene setting.
Check Out the Delightful Gables on This Craftsman Bungalow

This home embodies the Craftsman style, celebrated for its distinctive gables and robust use of natural materials like wood and stone. Modern features, such as the deep blue metal roof, seamlessly integrate with traditional elements, creating a harmonious blend of rustic charm and contemporary sophistication. Step inside to discover open-concept living spaces and stylish accents that cater to today’s lifestyle ideals.
Take a Peek at the Open-Concept Lodge Room and Kitchen Layout

This floor plan cleverly highlights an open-concept design, centered around a two-story lodge room that impresses with its vaulted ceilings. Adjacent is a spacious kitchen, ideal for culinary adventures and seamlessly connecting to the lodge room for easy entertaining. The layout includes a master bedroom with a private bath and a cozy guest bedroom, offering both comfort and privacy.
Source: Garrell Associates – Plan 22043
Explore the Loft Space Overlooking the 2-Story Lodge Room

This floor plan showcases a unique loft area that overlooks the grand, two-story lodge room, perfect for a cozy reading nook or an additional living area. The layout also features a third bedroom with an attached bathroom, offering convenience and privacy. The design includes a dramatic two-story foyer that welcomes you into this Craftsman-inspired home.
Source: Garrell Associates – Plan 22043
Admire the Metal Roof and Timber Details on This Craftsman Getaway

This Craftsman-style home highlights a striking metal roof that contrasts beautifully with its natural wood and stone accents. Timber beams frame the entrance, adding depth and showcasing skilled craftsmanship. Surrounded by vibrant gardens, this home effortlessly blends traditional design with modern elements.
Notice the Distinctive Gables and Crisp Metal Roof on This Home

This Craftsman retreat features crisp gables accentuated by a sleek metal roof, lending a touch of modernity to the classic style. The light-colored siding is complemented by stone accents, enhancing the home’s natural appeal. Surrounded by lush trees and blooming gardens, it offers a serene sanctuary blending tradition with contemporary touches.
Spot the Natural Timber Beams Framing This Craftsman Entrance

This enchanting Craftsman home boasts an elegant facade with robust timber beams framing the entrance, highlighted by the sleek metal roof. The large windows allow natural light to play across the comfortable outdoor seating area, perfect for relaxing on sunny days. Nestled amidst lush greenery, this home effortlessly integrates rustic charm with a touch of modern design.
Vaulted Ceiling and Stone Fireplace Enhance This Living Room

This living room boasts a two-story vaulted ceiling, giving it an airy and open feel. The stone fireplace serves as a focal point, flanked by elegant wooden bookshelves that add warmth and character. Large windows flood the space with natural light, accentuating the harmonious blend of classic and contemporary elements.
Admire the Leather Seating in This Sunlit Living Room

This inviting living area features warm leather couches that provide both comfort and style, perfect for relaxation. The large windows allow natural light to flood the space, highlighting the clean lines and neutral tones. Above, abstract artwork adds a splash of color, tying together the room’s harmonious design elements.
Wingback Chairs and Leather Sofa Combine for a Stylish Living Area

This living space effortlessly combines elegance and comfort with its classic wingback chairs and stylish leather sofa. The open-concept design allows a seamless flow into the adjacent kitchen, where warm wooden cabinetry and sleek pendant lighting create a cohesive look. Abstract artwork adds a splash of color, tying the neutral tones of the room together.
Marble Island Complements the Vaulted Living Space

This Craftsman-inspired living area features an impressive vaulted ceiling and a striking stone fireplace, creating a focal point that draws you in. The spacious marble island adds a touch of elegance and serves as a perfect gathering spot for family and friends. Leather seating and abundant windows fill the room with warmth and natural light, beautifully blending comfort with architectural finesse.
Check Out the Marble Countertops Highlighted by Under-Cabinet Lighting

This kitchen design blends classic elegance with modern touches, featuring warm wooden cabinetry and sleek marble countertops. The under-cabinet lighting highlights the clean lines and brightens the workspace, offering both functionality and style. High-backed stools flank the island, providing a perfect spot for casual dining or conversation.
Spot the Simple Scandinavian Touches in This Bedroom

This serene bedroom features a minimalist Scandinavian design with a light, neutral palette and clean lines. The natural wood floor complements the soft textures of the cozy bedding and geometric rug. Ample natural light streams through the large window, enhancing the room’s tranquil atmosphere and highlighting the subtle wall art.
Source: Garrell Associates – Plan 22043






