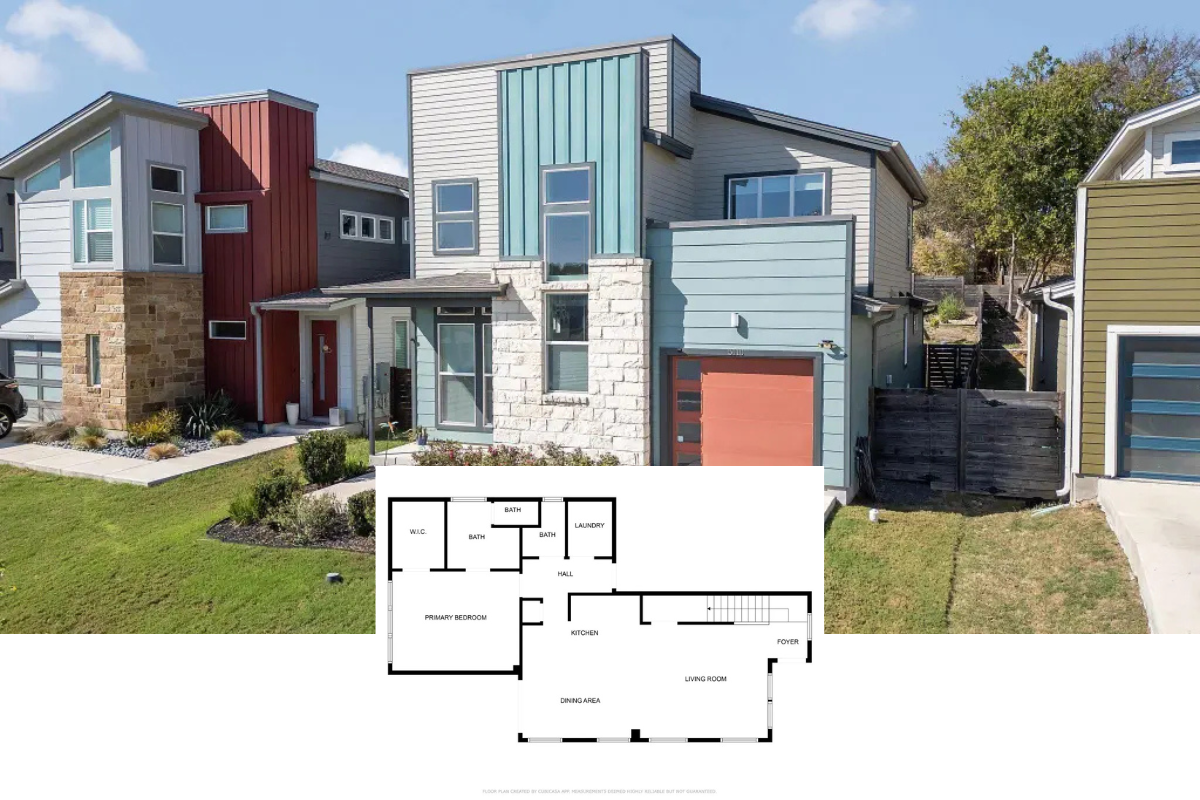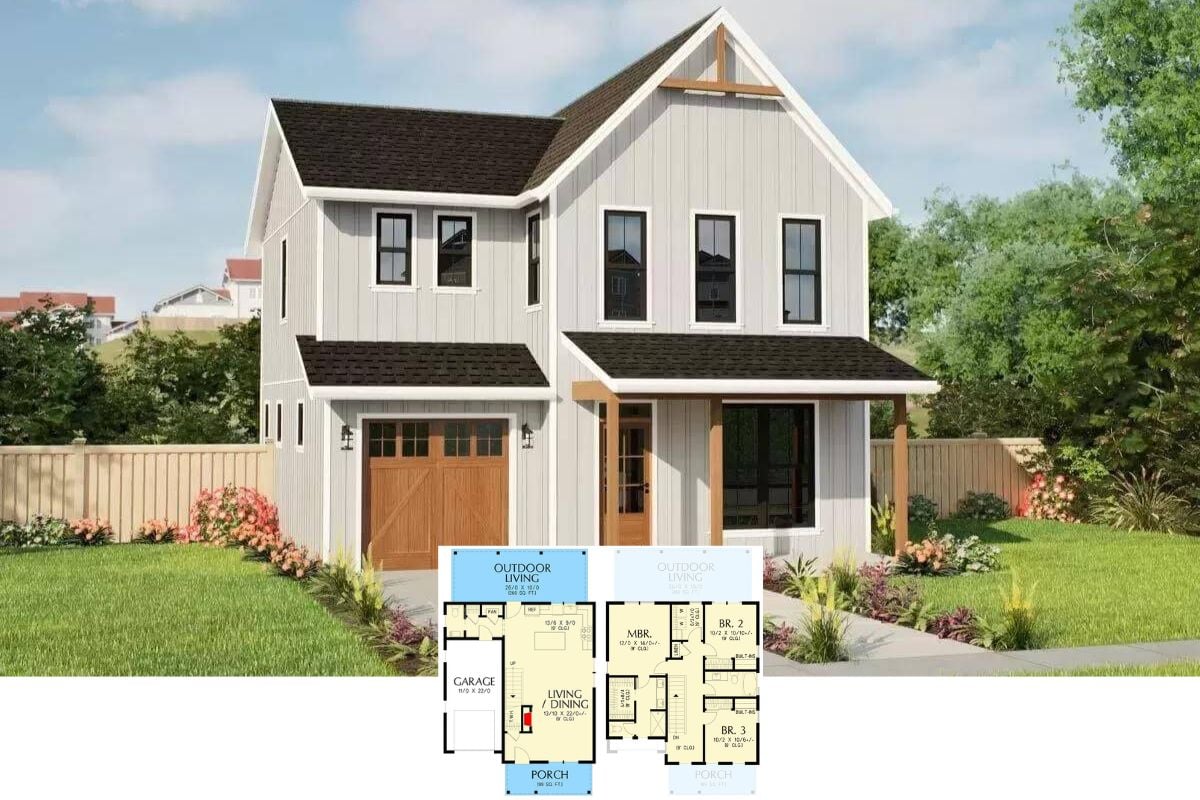
Specifications
- Sq. Ft.: 2,426
- Bedrooms: 4
- Bathrooms: 2.5
- Stories: 2
- Garage: 2
Main Level Floor Plan

Second Level Floor Plan

Front View

Rear View

Foyer

Office

Foyer

Great Room

Kitchen

Kitchen

Dining Room

Bedroom

Bathroom

Bedroom

Bedroom

Primary Bedroom

Primary Bathroom

Details
This 4-bedroom country farmhouse features a welcoming facade showcasing its clapboard siding, shutters, and large windows that flood the interior with natural light. A covered front porch, supported by simple columns, invites relaxed seating and conversation, while a 2-car garage provides convenient access via a mudroom.
Inside, a foyer greets you and flows into a quiet office—ideal for working remotely or a private study.
The heart of the main level unfolds with an open-concept living area. A comfortable great room with a fireplace flows naturally into the kitchen, where an island provides additional workspace and seating. Adjacent to the kitchen, the dining area overlooks the backyard, and a rear porch offers a sheltered place to enjoy the outdoors. Tucked between the kitchen and garage, a practical mudroom helps contain everyday clutter.
Upstairs, the primary suite occupies a peaceful corner. It features a spacious sleeping area, a walk-in closet, and an ensuite full bath with direct laundry access outfitted for both comfort and convenience. Three additional bedrooms share a 3-fixture hall bath across.
Pin It!

Architectural Designs Plan 14898RK






