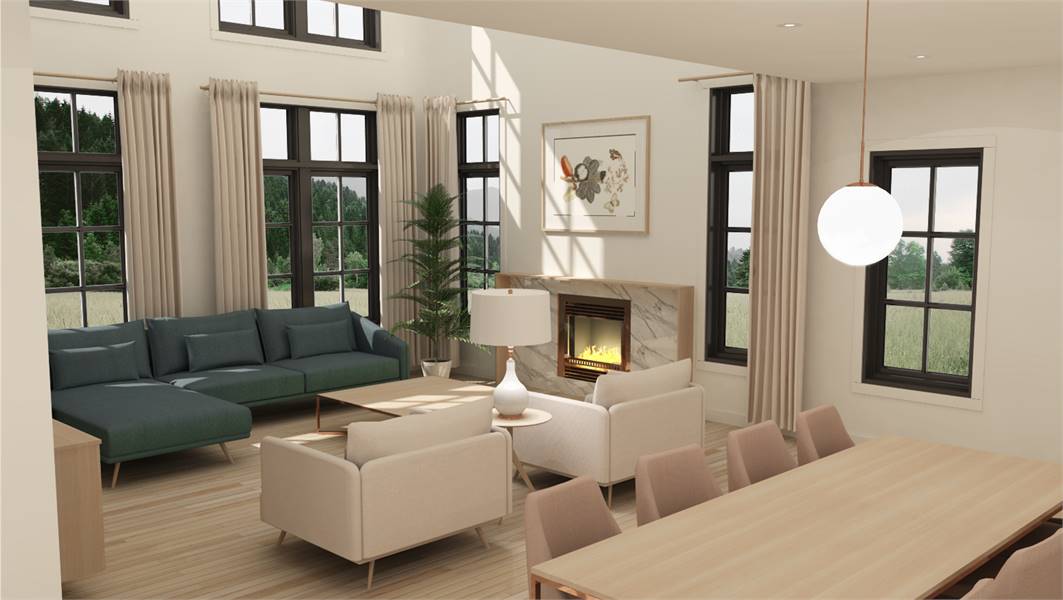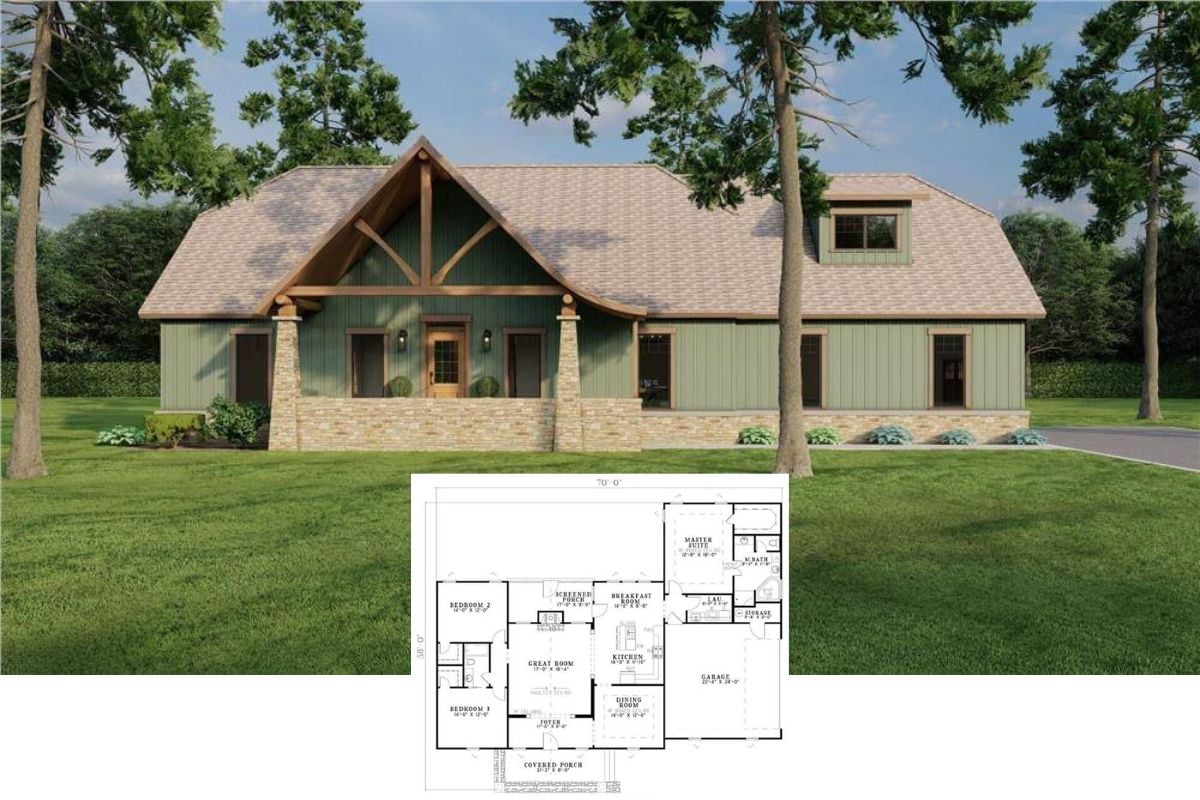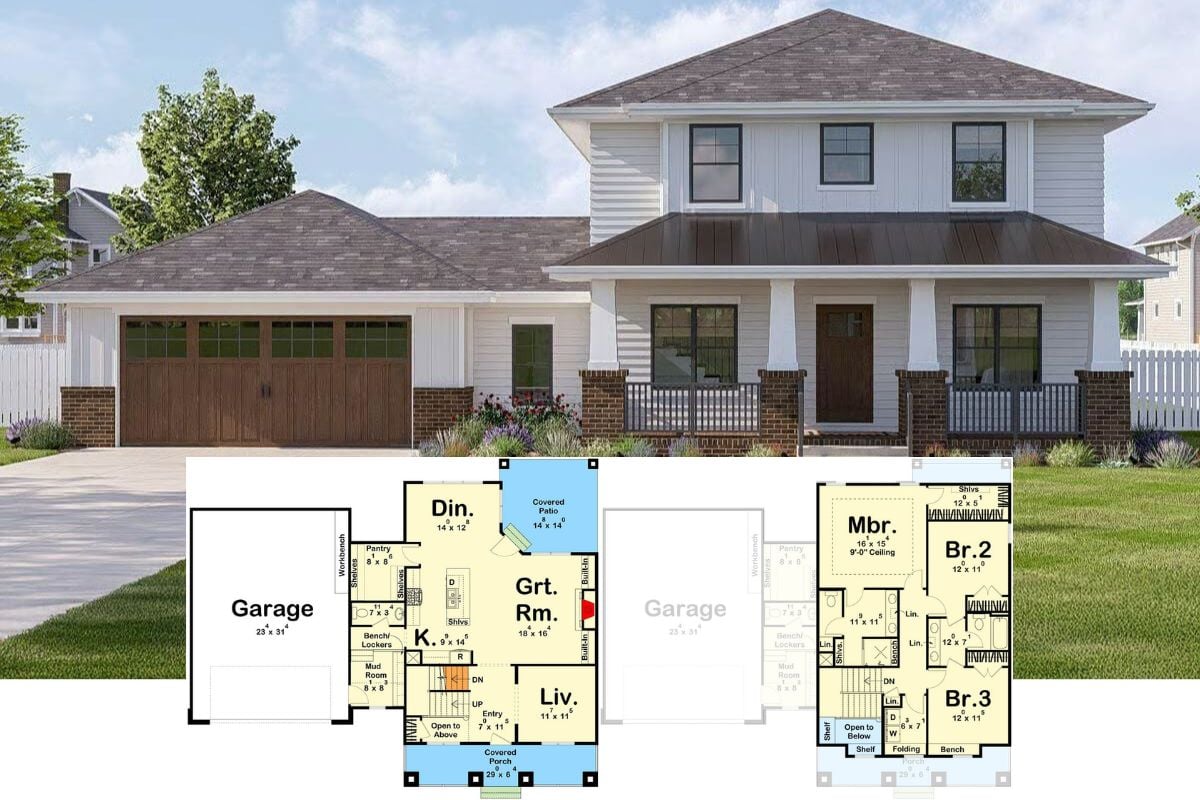
Specifications:
- Sq. Ft.: 3,599
- Bedrooms: 4
- Bathrooms: 3
- Stories: 2
- Garages: 1
Welcome to photos and footprint for a two-story 4-bedroom Bridge Scandinavian home. Here’s the floor plan:


The two-story Scandanavian home boasts a modern floor plan that includes lots of outdoor and flexible spaces designed for growing families.
A wide covered front porch ushers you to the spacious foyer flanked by laundry and shower rooms along with a versatile study/office/den. A large open area beyond combines the kitchen, dining area, and living room. This layout is perfect for entertaining and increased family bonding.
The kitchen opens out to a covered terrace filled with outdoor dining where you can enjoy an alfresco meal. A porch off the foyer is a perfect place to unwind and end the day.
Upstairs, you’ll find three bedrooms and a primary suite that features a large walk-in closet, a lavish bath, and a private balcony. They are joined by a massive game room that’s crowned with a cathedral ceiling.
THD-7332










