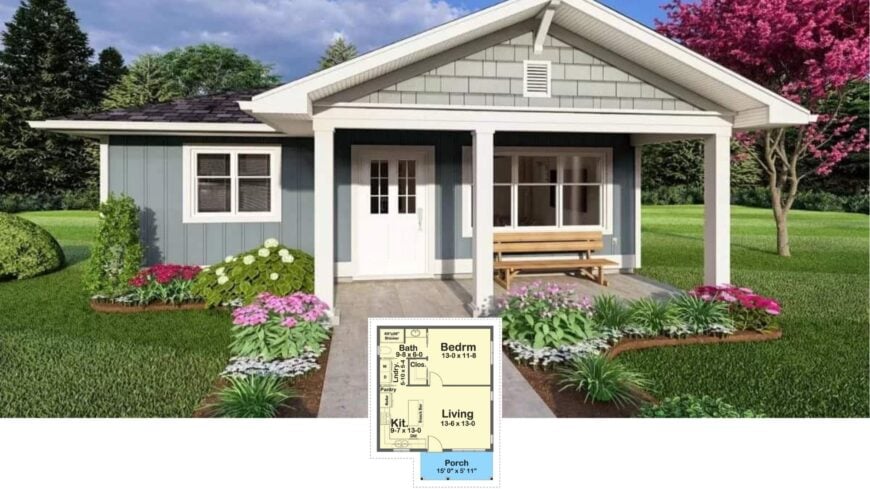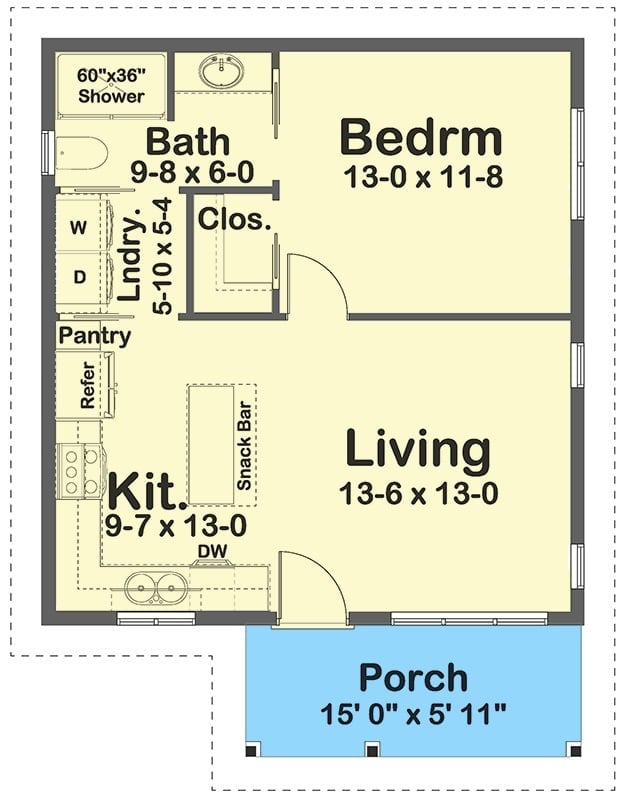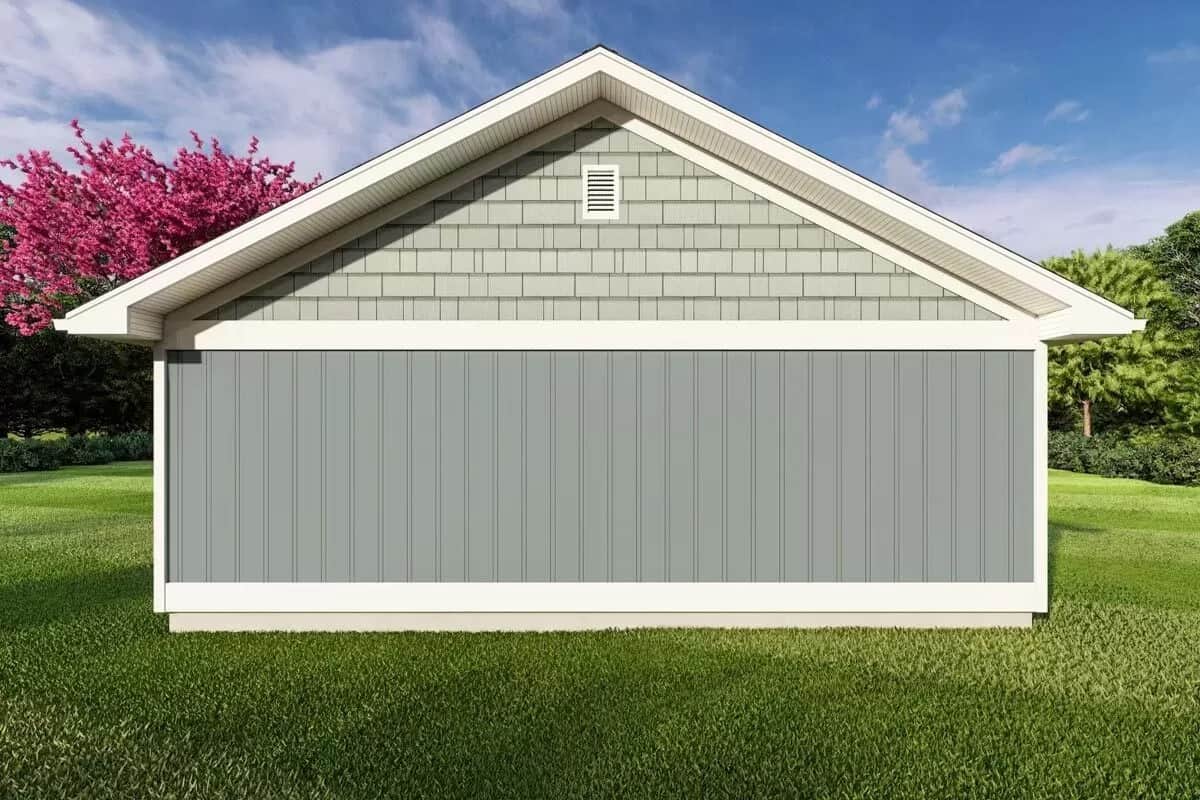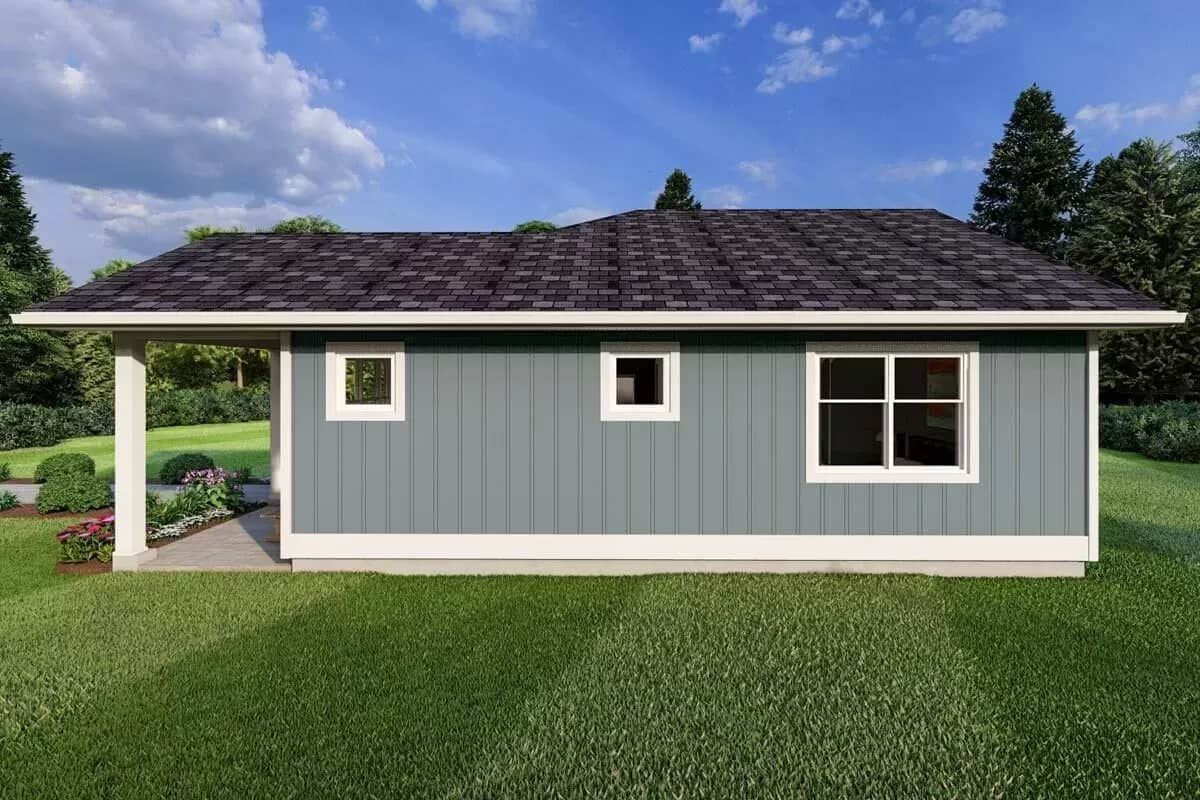
Welcome to an exquisite display of Craftsman architecture, where 624 square feet of thoughtful design meets modern living. This delightful home features one bedroom and one bathroom, all harmoniously arranged within its inviting structure.
The classic Craftsman style is apparent in every detail, from the welcoming front porch with overhanging eaves to the practical interior spaces.
Captivating Front Porch with Classic Craftsman Details

This home is a beautiful example of the enduring Craftsman style, characterized by its attention to detail and use of natural materials. With its tapered columns, shingled gables, and clean vertical lines, the exterior seamlessly blends with the lush landscaping.
The interior offers a cozy, well-organized layout for comfortable, everyday living.
Efficient Layout with a Welcoming Snack Bar in the Kitchen

This floor plan optimizes space with an innovative layout featuring a cozy living area adjacent to a functional kitchen. The kitchen includes a charming snack bar, providing a casual spot for meals or morning coffee.
The design incorporates a convenient laundry area, pantry, and a single bedroom, making it a perfect fit for compact living.
Source: Architectural Designs – Plan 67820MG
Look at the Clean Lines on This Craftsman Exterior

This side view highlights the simplicity of Craftsman’s design with its clean, vertical lines and understated window trim. The muted blue siding is consistent with the Craftsman palette, offering a calm exterior against the lush greenery. The dark shingled roof adds a classic touch, blending tradition with a neat and modern twist.
Admire the Classic Gable Roof and Timeless Shingle Details

This side view highlights the Craftsman home’s distinct architectural charm and well-defined gable roof. The harmonious combination of vertical paneling and shingled siding underscores a traditional aesthetic. Set against a backdrop of vibrant foliage, this exterior shines with subtle elegance.
Simple Yet Stylish Facade with Subtle Craftsman Touches

This side view emphasizes simplicity with its clean vertical siding and understated charm, typical of Craftsman design. The muted blue hue maintains consistency with previous elements and harmonizes with the darker roof shingles.
The modest overhang creates a practical sheltered area, integrated seamlessly with the landscaped surroundings.
Admire the Classic Gable and Fresh Floral Accents on This Craftsman Porch

This front view emphasizes the inviting nature of Craftsman design with a charming gable roof and neatly arranged shingle details. The blue siding contrasts beautifully with the bright white trim, complemented by a vivid array of flowers that brighten the pathway.
A simple wooden bench is placed perfectly, inviting quiet moments amidst the vibrant garden setting.
Check Out the Nrat Black Marble Countertops in This Classic Kitchen

This kitchen design features striking black marble countertops that beautifully contrast with the dark cabinetry, adding a touch of luxury. The subdued pink appliances provide an unexpected yet stylish pop of color, balancing modern aesthetics with retro charm.
Understated pendant lights hang above the island, offering a flair of function and minimalistic design.
Relaxing Living Room with a Striking Artwork on Display

This living space is anchored by a deep burgundy sectional, offering ample seating and a view of the sleek wall-mounted TV. A modern art piece in vibrant colors catches the eye and adds personality to the neutral walls.
Large windows flood the room with natural light, while a unique fan complements the room’s contemporary vibe.
Check Out the Perfect Color Pop with That Abstract Art Above the Bed

This bedroom combines simplicity with bold accents. It features a striking abstract painting that energizes the muted blue walls. A plush black bed anchors the room, complementing a warm, patterned rug underfoot. The space feels modern and inviting, with greenery and natural light streaming through the window
Source: Architectural Designs – Plan 67820MG






