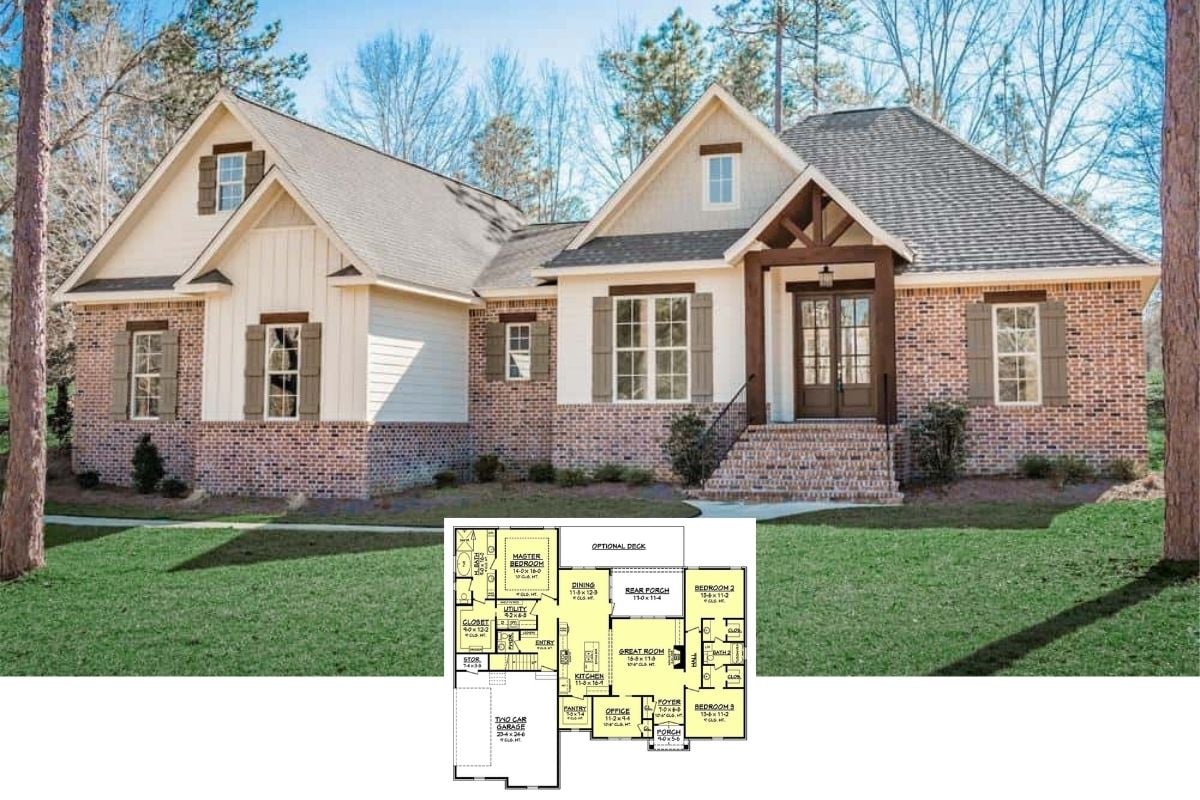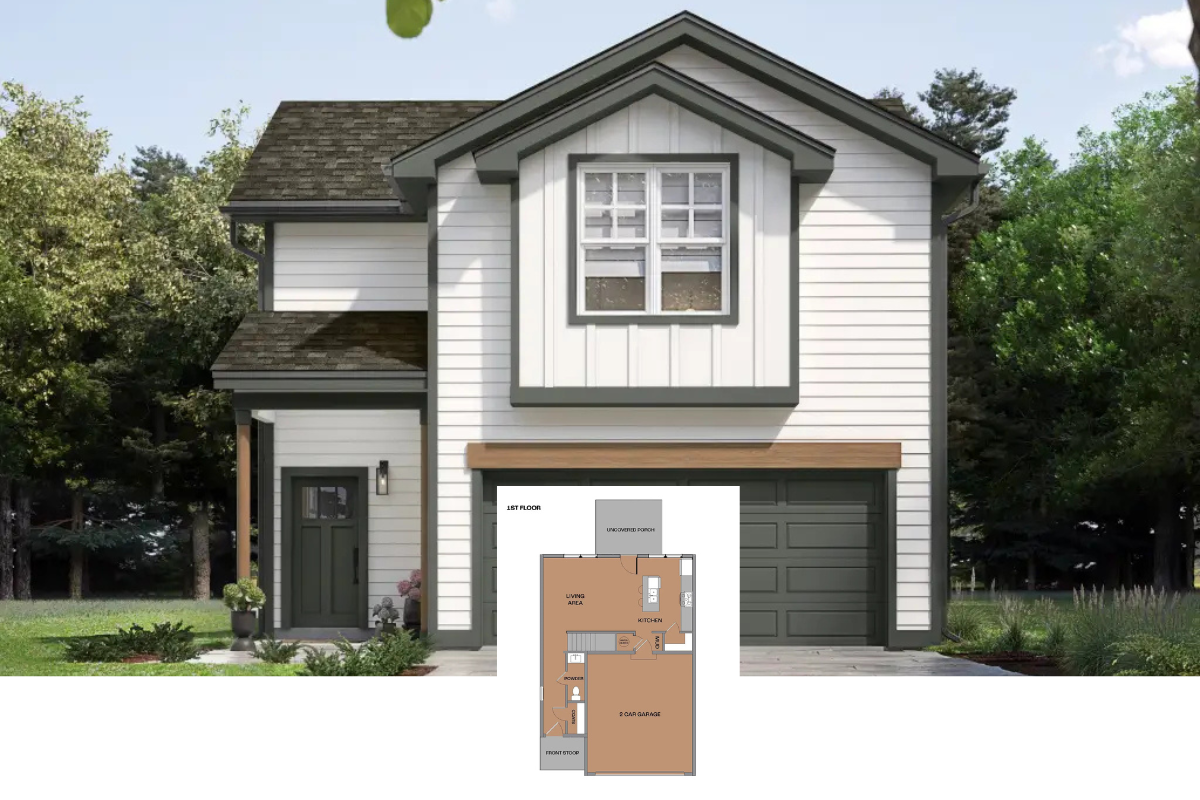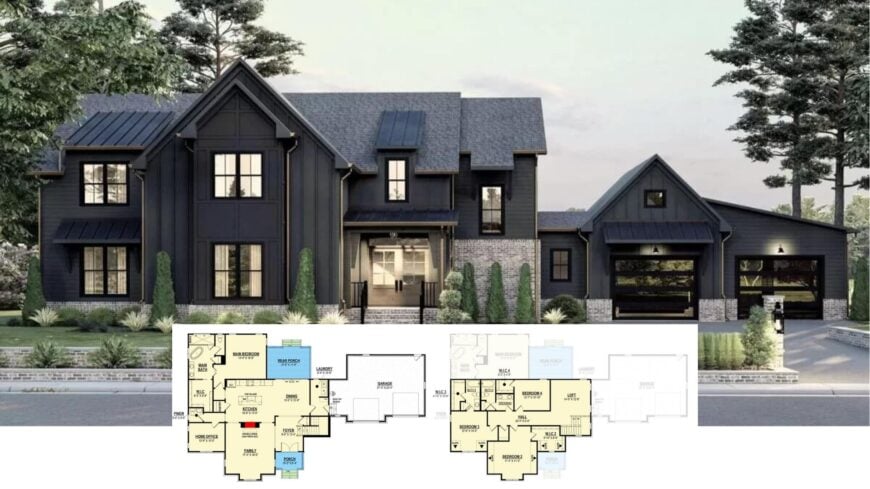
Welcome to this distinctive contemporary farmhouse, boasting a captivating dark facade accented with contrasting light brick details. With a generous living space of 3,266 square feet spread across its well-thought-out design, this home invites you into its world of comfort and style.
Offering four spacious bedrooms, three and a half bathrooms, and a two-car garage, it provides inviting living areas across two stories. It’s the perfect blend of contemporary flair and farmhouse charm.
Striking Contemporary Farmhouse with Contrasting Dark Facade and Light Brick Details
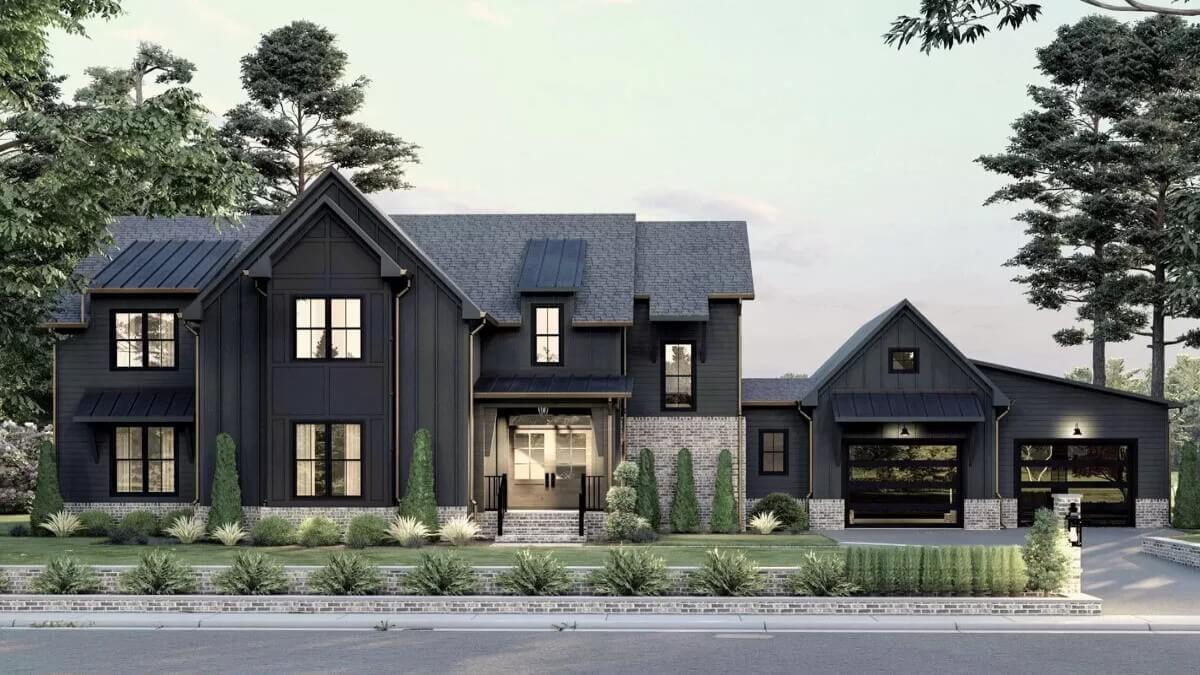
This home beautifully blends innovative elements with the traditional farmhouse aesthetic. Its sharp gables and metal roofing infuse a contemporary edge, while the lush landscaping accents its timeless charm. The seamless mix of styles creates an inviting space that feels both innovative and warmly familiar.
Explore This Spacious Main Floor with a Double-Sided Fireplace
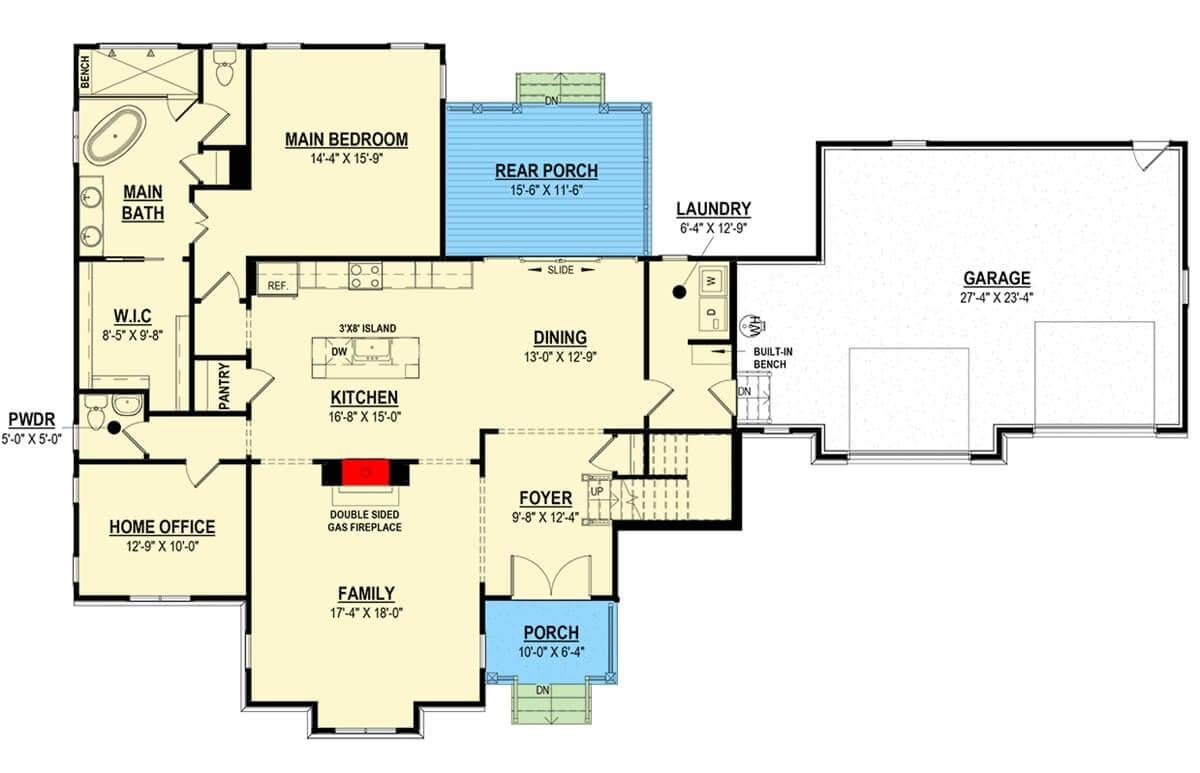
This floor plan reveals a well-considered layout centered around a double-sided gas fireplace, creating a warm connection between the family room and the kitchen. I like how the main bedroom’s placement offers privacy, complete with a luxurious bath and walk-in closet.
A home office near the foyer and the expansive rear porch make this design both functional and welcoming for everyday living.
Spot the Hidden Loft in This Thoughtfully Designed Upper Floor
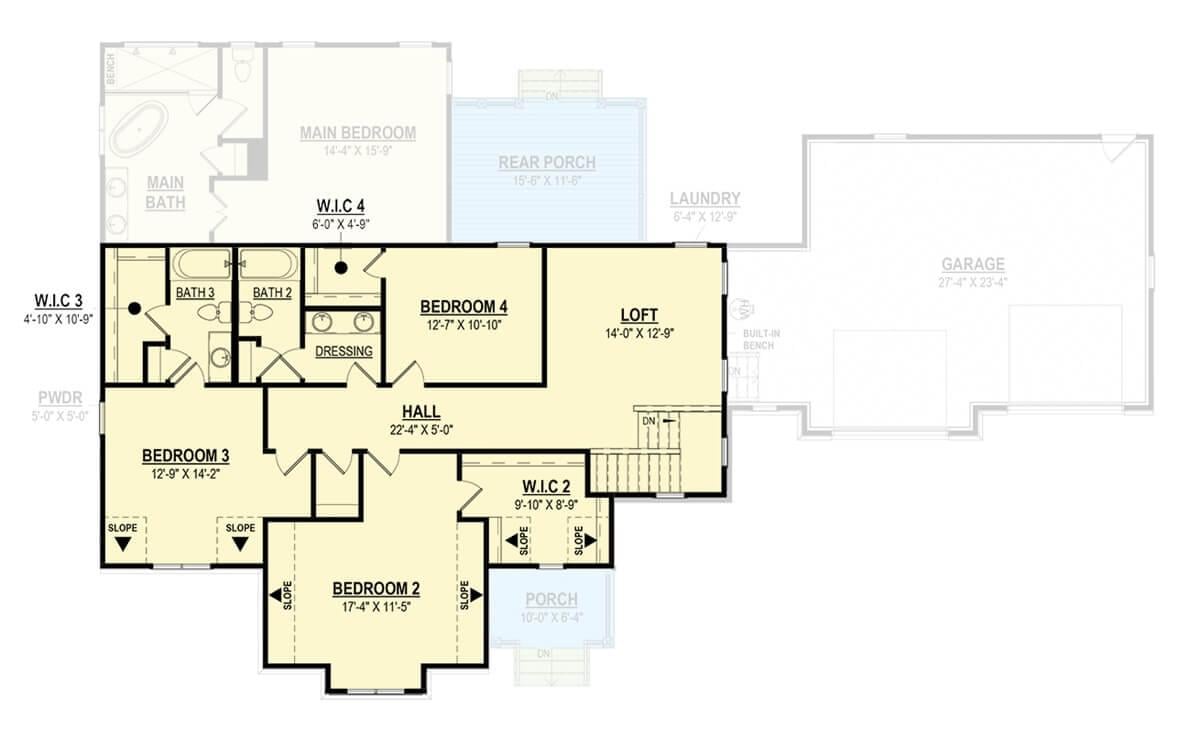
This intriguing floor plan features a cleverly placed loft area, perfect for a kids’ playroom or comfortable reading nook. I appreciate the thoughtful layout where three additional bedrooms encircle the main hallway, each with easy access to two shared baths.
The inclusion of multiple walk-in closets ensures ample storage space, making the upper floor both functional and inviting.
Dreaming of Possibilities in This Expansive Unfinished Basement
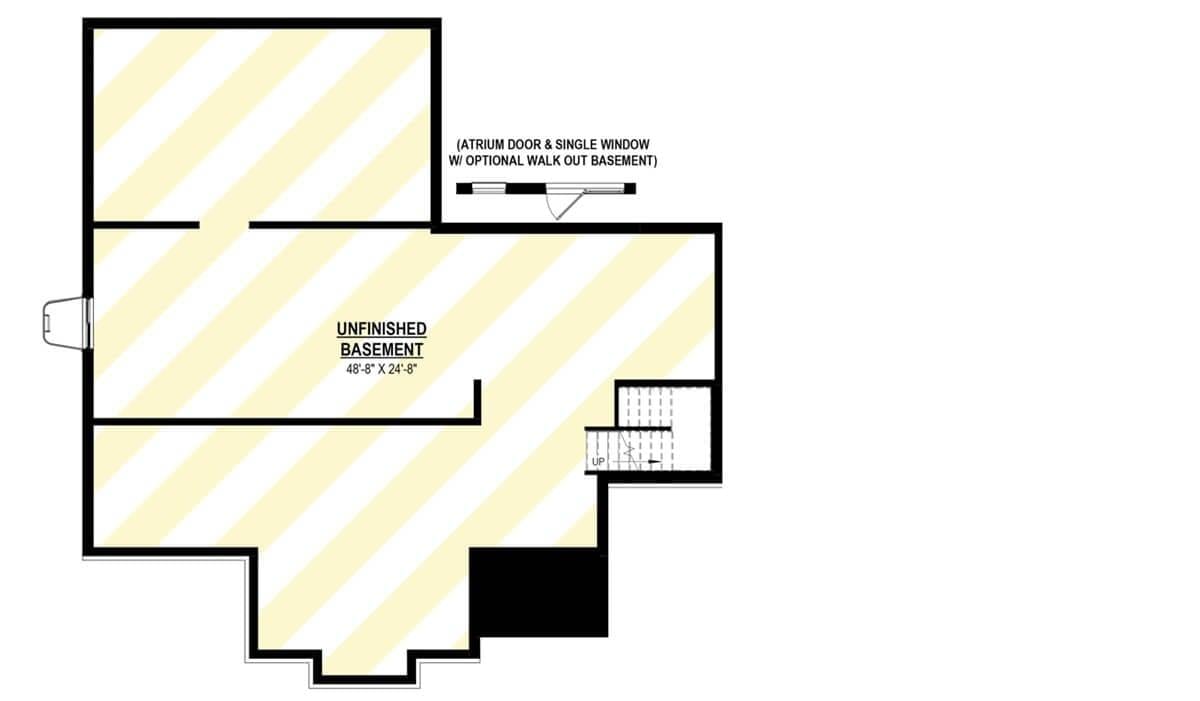
This floor plan reveals an expansive unfinished basement, offering a blank canvas for creativity and customization. With its generous dimensions, you could envision transforming this space into a home theater, gym, or additional living area.
The optional walk-out feature with an atrium door and window provides natural light and access to outdoor spaces, opening up even more potential.
Check Out the Open Flow from the Kitchen Island to the Rear Porch

This main floor layout effortlessly connects the kitchen, dining, and family areas, emphasizing a seamless flow throughout the living space. The centerpiece is a spacious kitchen island, perfect for casual gatherings, leading to a lovely rear porch that invites outdoor relaxation.
With thoughtful placement of the main bedroom and home office, this design balances functionality with comfort, catering to both personal and family needs.
Notice the Seamless Flow from the Kitchen to the Rear Porch Here
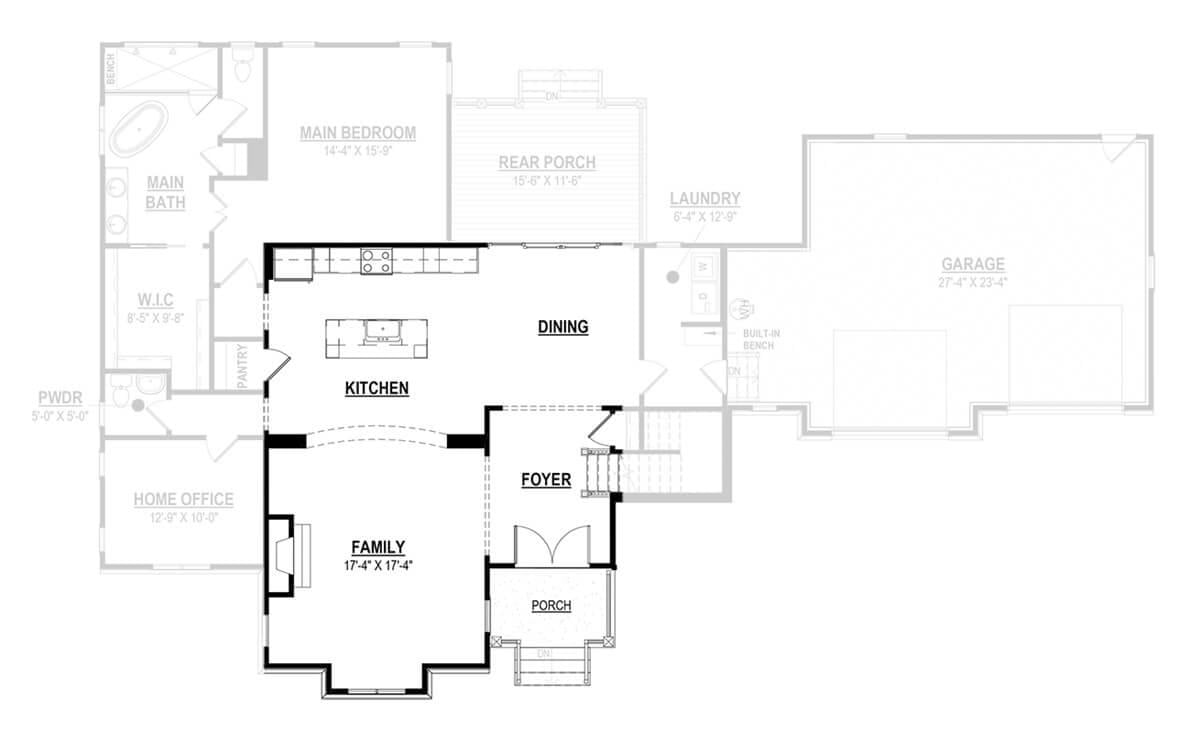
This main floor layout beautifully emphasizes open living, with the kitchen seamlessly transitioning into the dining and family areas. I love the central kitchen island, which is perfect for gathering, and it conveniently leads to the rear porch for outdoor enjoyment.
The smart placement of the main bedroom and an inviting home office off the foyer ensures both privacy and efficient use of space.
Source: Architectural Designs – Plan 83663CRW
Notice the Industrial Charm in This Living Room’s Brickwork

This living room exudes an innovative industrial vibe with its striking exposed brick walls, giving the space a rustic yet contemporary feel. The refined furniture arrangement invites relaxation, while the fireplace adds a welcoming focal point beneath the mounted TV.
I appreciate how the arched brickwork seamlessly connects the living area to the open kitchen, enhancing the overall flow.
Check Out This Graceful Kitchen with a Striking Brick Archway
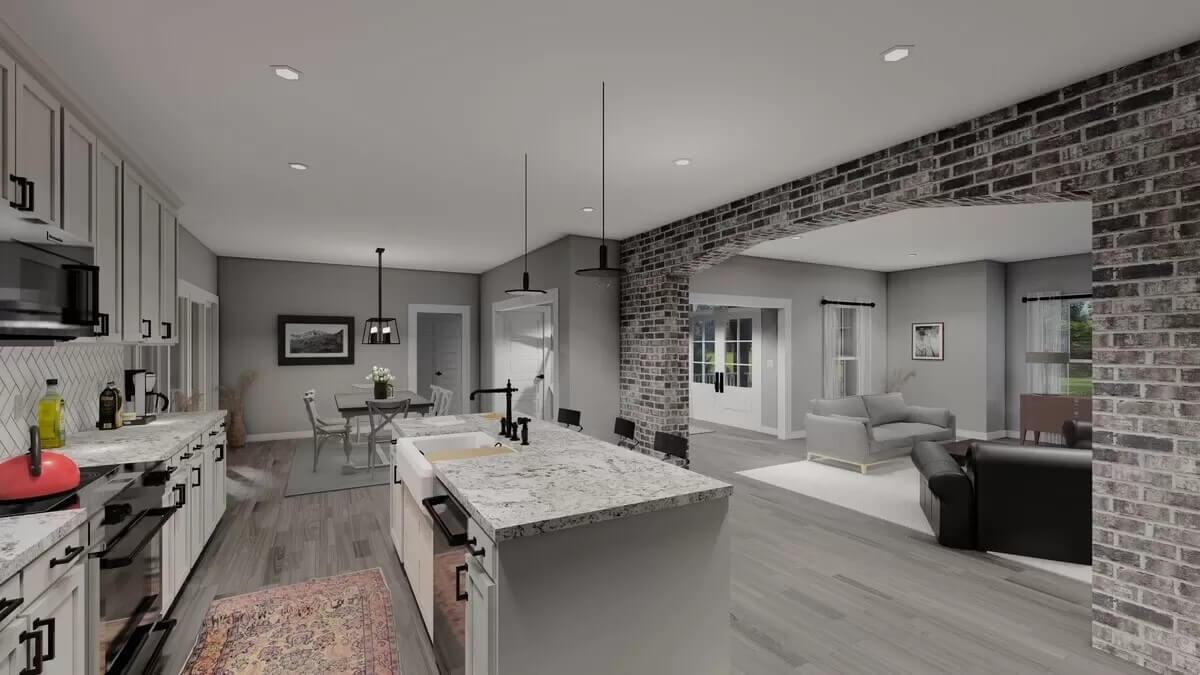
This kitchen captivates with an expansive island featuring a marble countertop, ideal for both meal prep and casual dining. I’m particularly drawn to the brick archway that frames the open transition to the living area, adding a touch of industrial charm.
The polished cabinetry and new-fashioned pendant lighting seamlessly tie together the space, creating a refined and welcoming environment.
Check Out the Double-Sided Brick Fireplace as the Room’s Focal Point
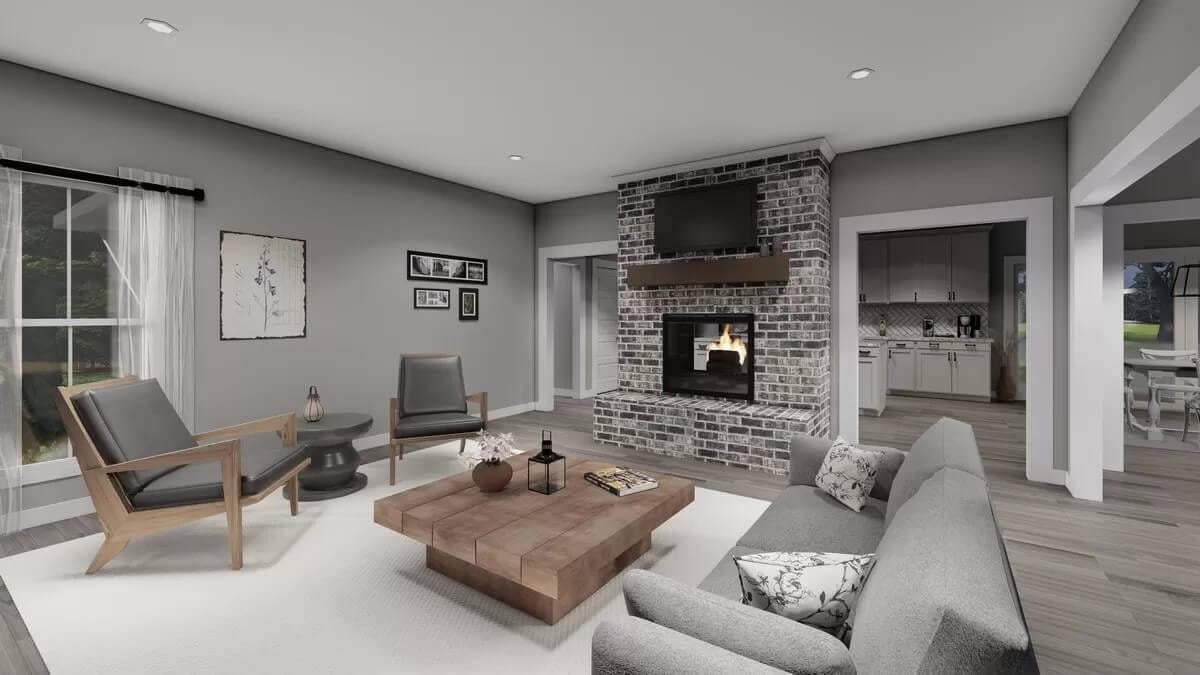
This living room showcases a striking double-sided brick fireplace that elegantly defines the space while providing warmth to both the living area and the adjacent kitchen. I love the minimalist seating arrangement, which highlights the room’s openness and makes it perfect for intimate gatherings.
The neutral tones and natural light spilling through the windows beautifully complement the contemporary design elements, creating a seamless connection between spaces.
Spot the Stylish Ceiling Fan in This Minimalist Bedroom Design
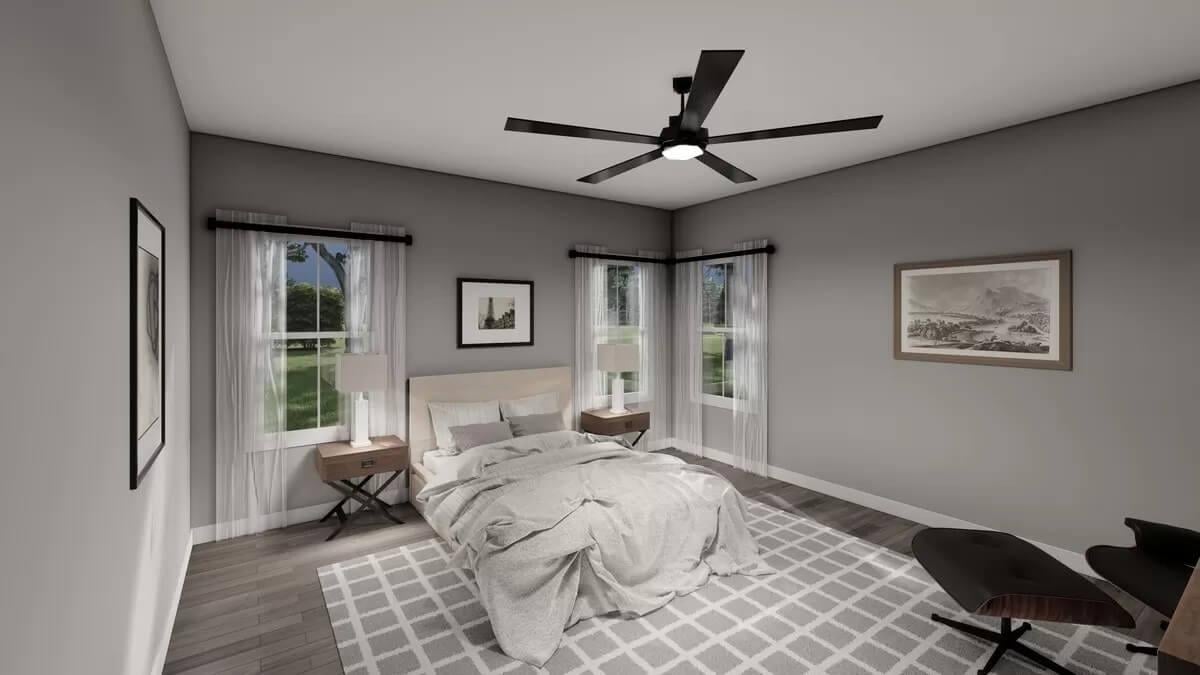
This bedroom exemplifies minimalist design with its gray walls and understated decor, creating a soothing retreat. The stylish ceiling fan is a functional centerpiece, complementing the room’s minimalist aesthetic. Soft natural light filters through sheer curtains, highlighting the pleasant bed and inviting chair, perfect for relaxation.
Look at the Freestanding Tub as the Centerpiece Here
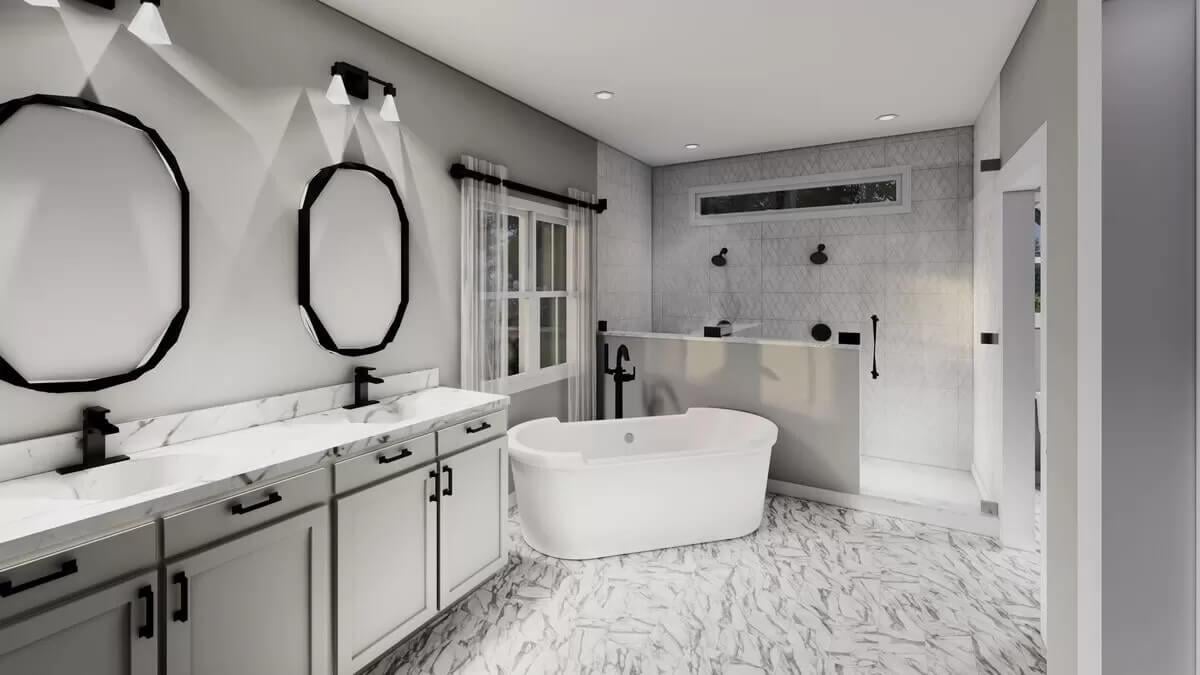
This bathroom features a stunning freestanding tub that serves as the room’s focal point, surrounded by a polished, contemporary design. The dual marble vanity with bold black fixtures adds a stylish contrast against the soft gray walls.
I appreciate the spacious walk-in shower discreetly set behind a half wall, offering both functionality and privacy.
A Shiplap Wall Warms This Innovative Kitchen with an Eye-Catching Island
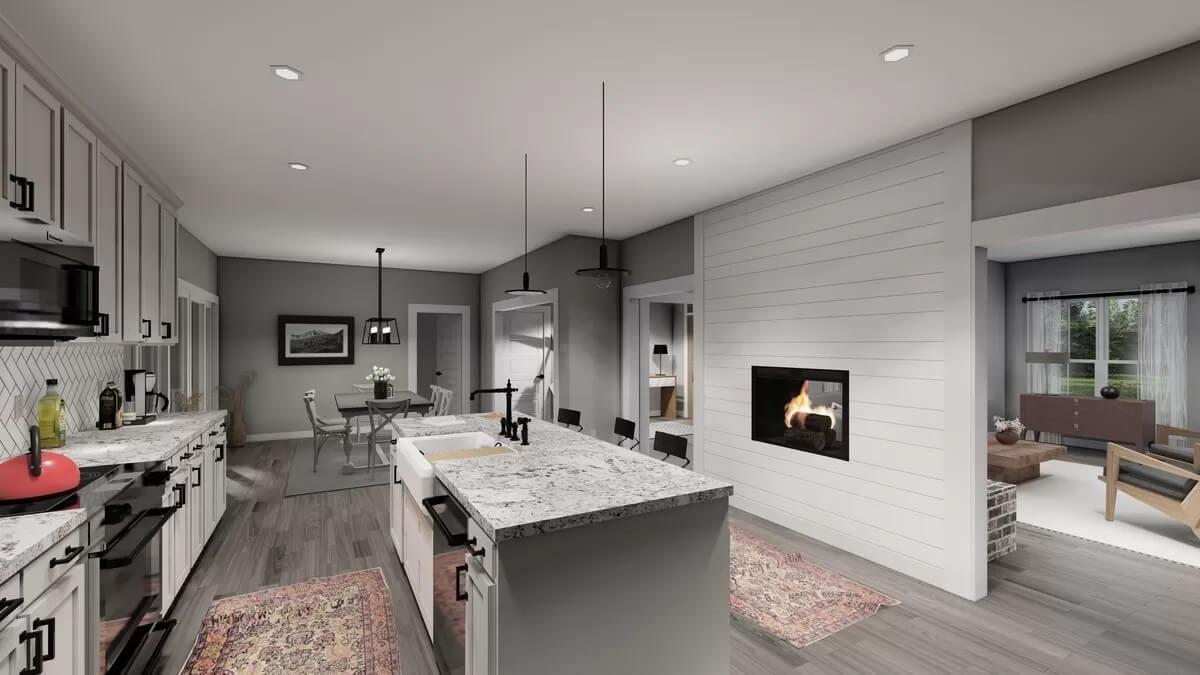
This kitchen features a stunning shiplap wall with a double-sided fireplace, creating a warm divide between the kitchen and the living area. I’m drawn to the expansive island with its marble countertop, perfect for both meal prep and casual dining.
The soft gray tones and thoughtful pendant lighting bring a contemporary sophistication, seamlessly connecting this space to the adjacent dining room.
Contemporary Living Room with a Striking Brick Detail and Open Transition
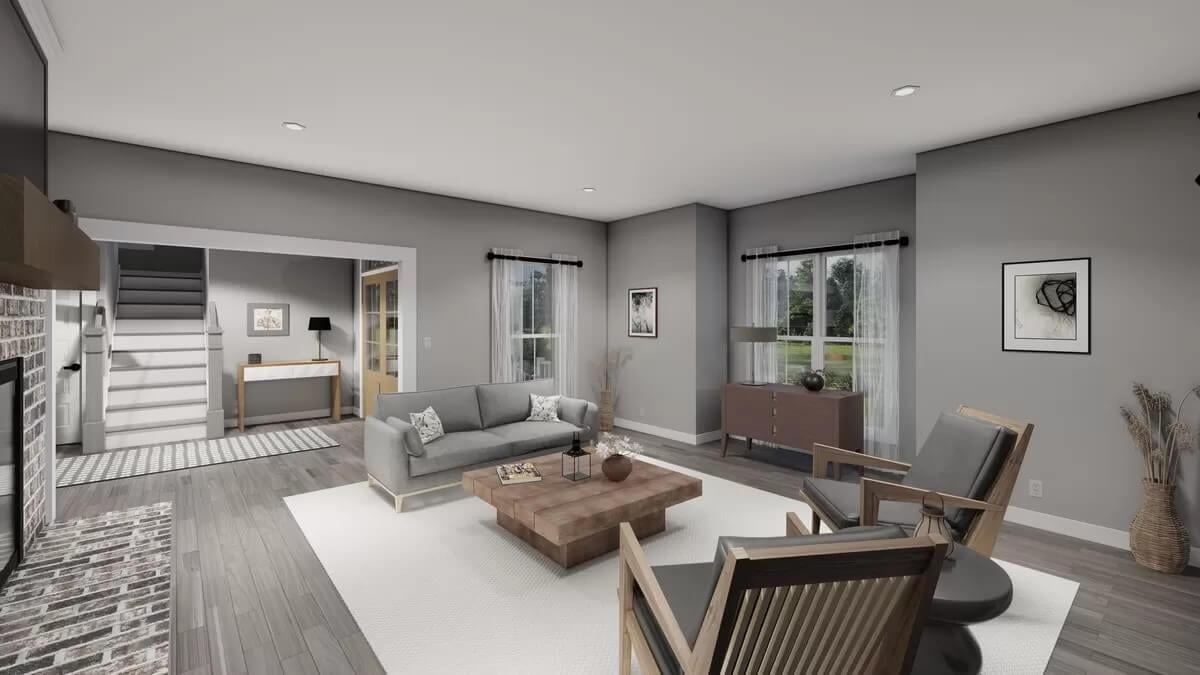
This living room features a harmonious blend of contemporary and rustic elements, highlighted by the striking brick detail around the fireplace. I love how the refined gray walls and neutral furnishings create a calm, sophisticated atmosphere.
The open connection to the hallway adds an inviting flow, perfect for both everyday relaxation and entertaining guests.





