With 1,872 sq. ft. of space, this 3-bedroom, 2-bathroom Cottage-style home offers a practical and inviting layout. The 1.5-story design includes a charming balcony loft, ideal for a quiet reading nook or extra space. A lower-level expansion adds flexibility, allowing for storage or future living areas to suit different needs.
Inviting Cottage-Style Home with 3 Bedrooms, a Lofted Balcony, and Flexible Lower Level Space
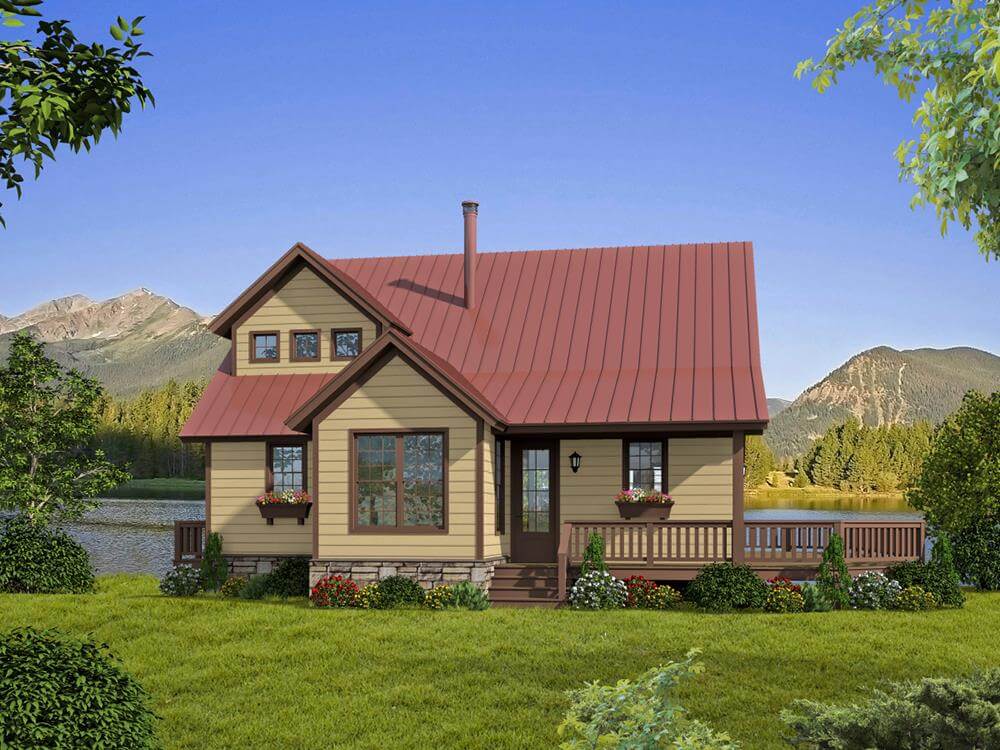
This little house design showcases a charming mix of rustic and modern elements in a Cottage architectural style, featuring a sloped metal roof and wood-paneled exteriors. I love how the wrap-around porch invites relaxation and the large windows allow natural light to brighten the interior. Its classic country style blends seamlessly with the outdoor scenery, making it feel like part of the landscape without relying on too much embellishment.
Main Level Floor Plan
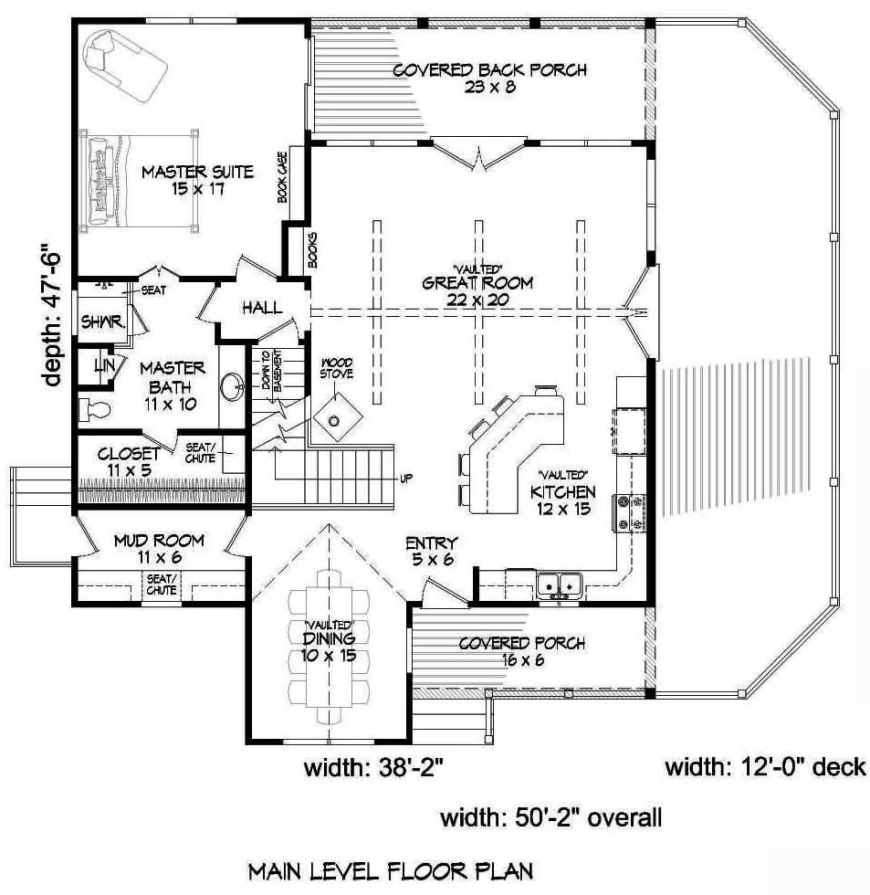
An open-concept design places the vaulted great room, kitchen, and dining area at the center of the home. A private master suite is conveniently located on the main level, featuring a walk-in closet and en suite bath. Covered porches and a back deck extend the living space outdoors, providing an ideal setup for relaxation or entertaining.
Buy: The Plan Collection – Plan 196-1012
Second Level Outline
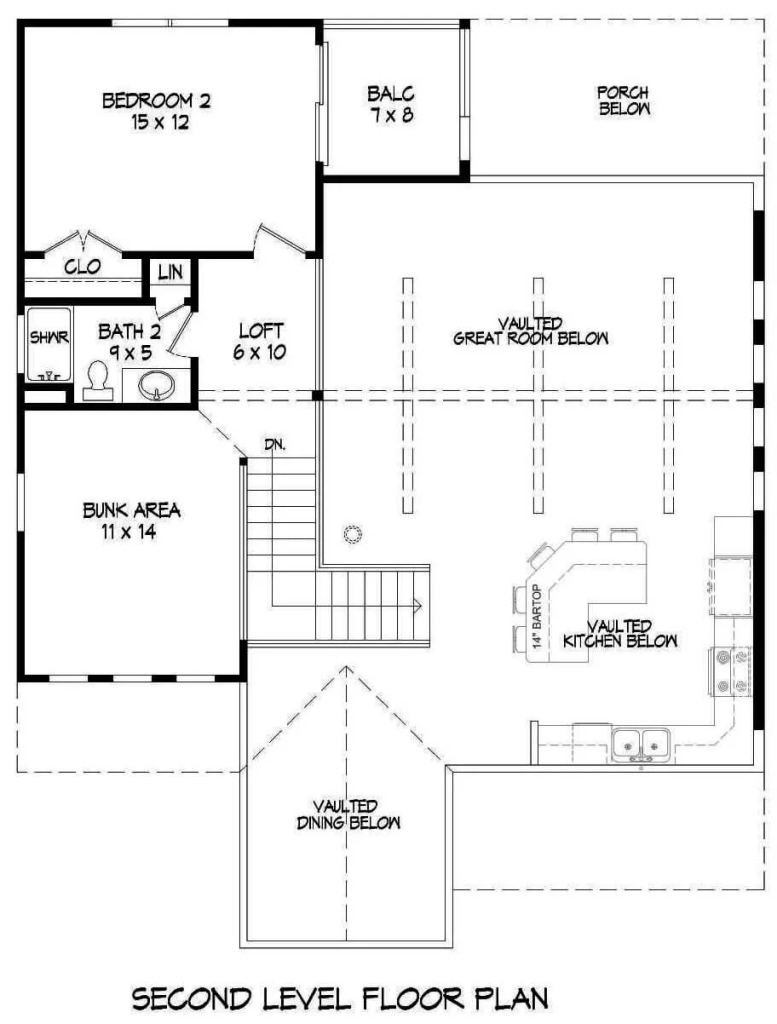
The second level offers two additional bedrooms, a loft, and a bunk area, providing plenty of sleeping options for family or guests. I like how the vaulted ceilings from the great room and dining area below give the space an airy, open feel. A small balcony adds a charming outdoor feature, ideal for a quiet morning retreat or extra outdoor space.
Lower Level Layout
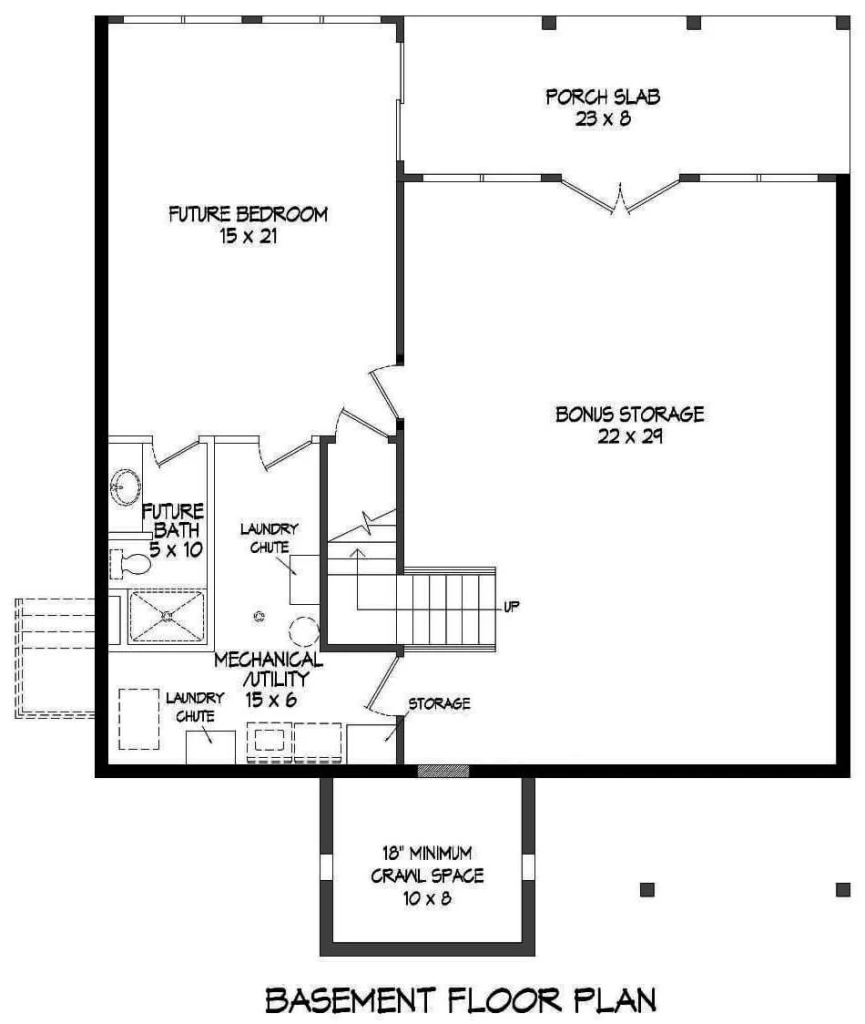
The basement level offers plenty of future potential with a large bedroom and bathroom layout already mapped out. There’s so much value in the bonus storage space—it’s ideal for seasonal items or could easily be transformed into an extra living area down the line. A porch slab adds a touch of outdoor access, connecting the lower level to the outside with ease.
Buy: The Plan Collection – Plan 196-1012
What You’ll See From the Back of the House
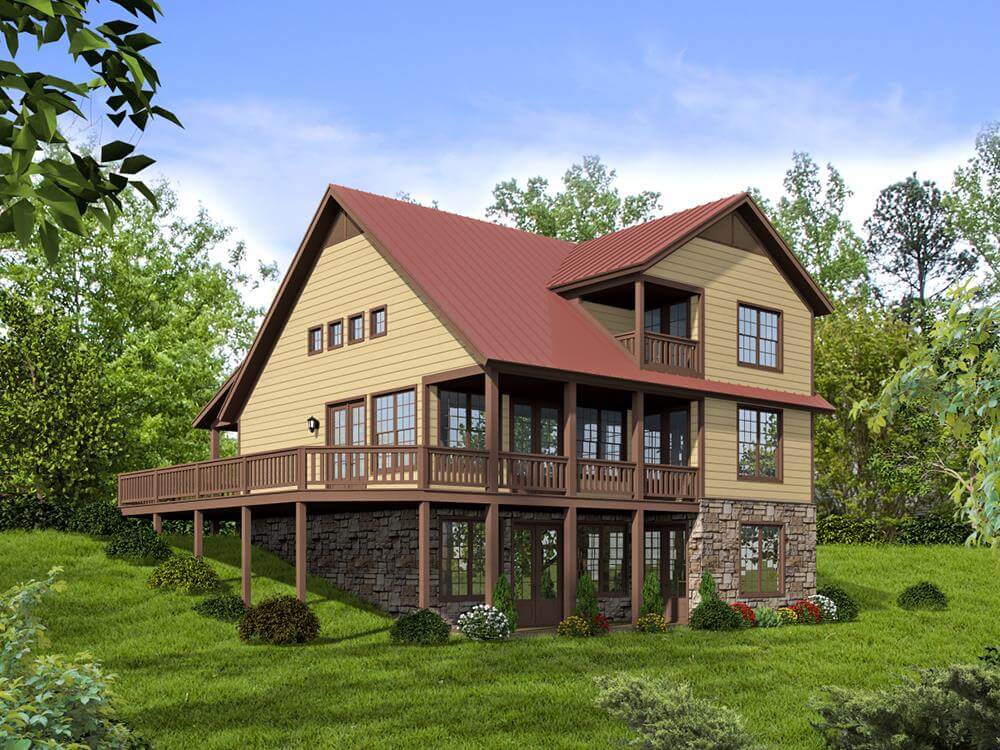
The rear view showcases the home’s expansive outdoor space with its two-level wraparound deck. The stone foundation adds a grounded, rural touch that contrasts with the warm wood siding above. Multiple windows and doors create a seamless indoor-outdoor flow, making it easy to enjoy nature from any room in the house.
Buy: The Plan Collection – Plan 196-1012






