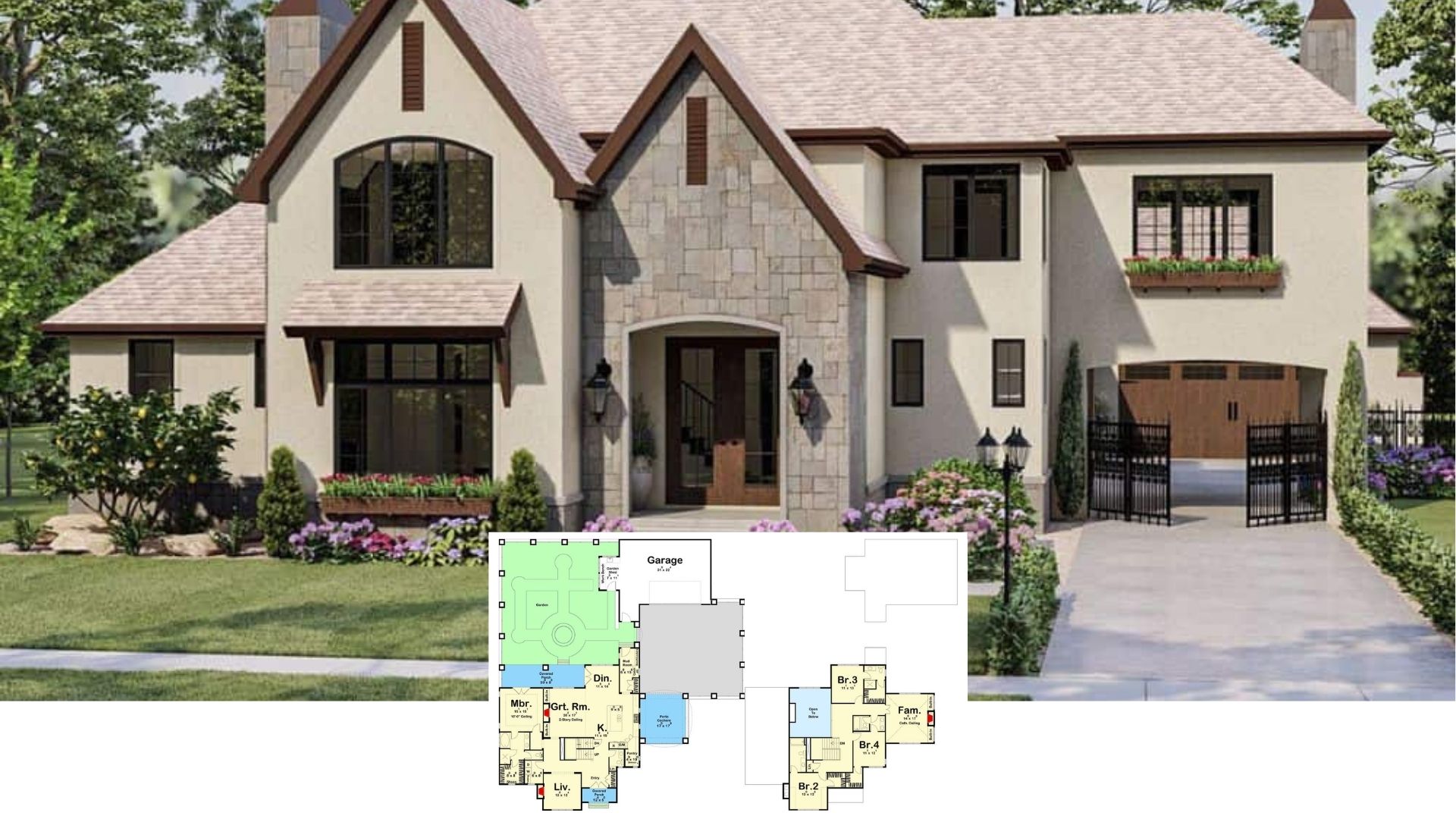
Specifications
- Sq. Ft.: 2,230
- Bedrooms: 3-4
- Bathrooms: 3.5
- Stories: 2
Main Level Floor Plan

Second Level Floor Plan

Optional Office

Rear View

Front View

Great Room

Great Room

Kitchen

Kitchen

Prep Kitchen

Dining Area

Primary Bedroom

Primary Bedroom

Primary Bathroom

Primary Closet

Laundry

Loft

Bedroom

Bedroom

Details
This 3-bedroom cottage features a charming facade with vertical and horizontal siding, three shed dormers, and a welcoming front porch supported by brick base pillars.
Inside, an open floor plan seamlessly connects the great room, kitchen, and dining area. Large windows flood the space with natural light while a cozy fireplace adds warmth and ambiance. The kitchen includes a large island, a walk-in pantry, and a prep kitchen that can be converted into a home office depending on the homeowner’s needs.
The primary suite is thoughtfully situated at the rear of the home for optimum privacy. It comes with a 4-fixture ensuite and a walk-in closet.
Upstairs, two more bedrooms can be found along with a flexible loft area perfect for relaxation or play. A future space offers the potential for an extra bedroom or customized living area, adding to the home’s adaptability.
Pin It!

Architectural Designs Plan 14877RK






