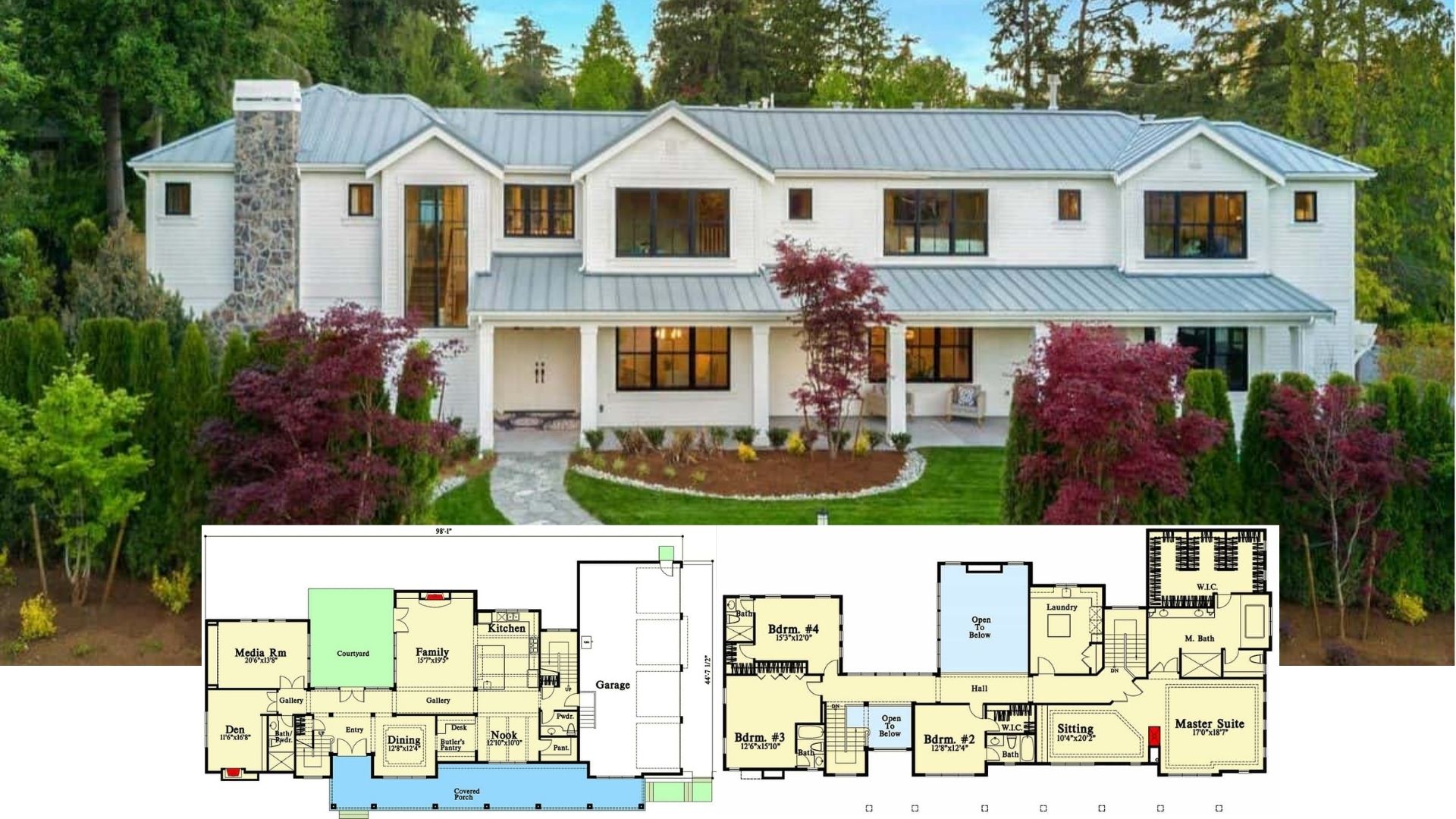
Specifications
- Sq. Ft.: 600
- Bedrooms: 1
- Bathrooms: 1
- Stories: 1
Main Level Floor Plan

Second Level Floor Plan

Front View

Living Room

Living Room

Kitchen

Bedroom

Laundry Room

Details
This compact contemporary home features a gently pitched roofline, large clerestory windows, and a sleek entry with clean lines. A combination of light cladding and dark trim highlights the contemporary aesthetic, while a sheltered entry and side patio extend the living space outdoors.
The main level is arranged with an open-concept living, dining, and kitchen area, creating a spacious feel within a modest footprint. A bedroom and a bathroom with built-in laundry facilities sit to one side, ensuring privacy and efficient use of space. The mechanical room is housed in an exterior enclosure, keeping the interior free of clutter.
Above, a partial upper level offers flexible loft-style space. Most of the second floor is open to the rooms below, allowing natural light to flood the interior and emphasizing the soaring vaulted ceiling. An integrated storage shelf utilizes the vertical space along the vaulted ridge, making practical use of the smaller loft footprint.
Pin It!

Architectural Designs Plan 470309REY






