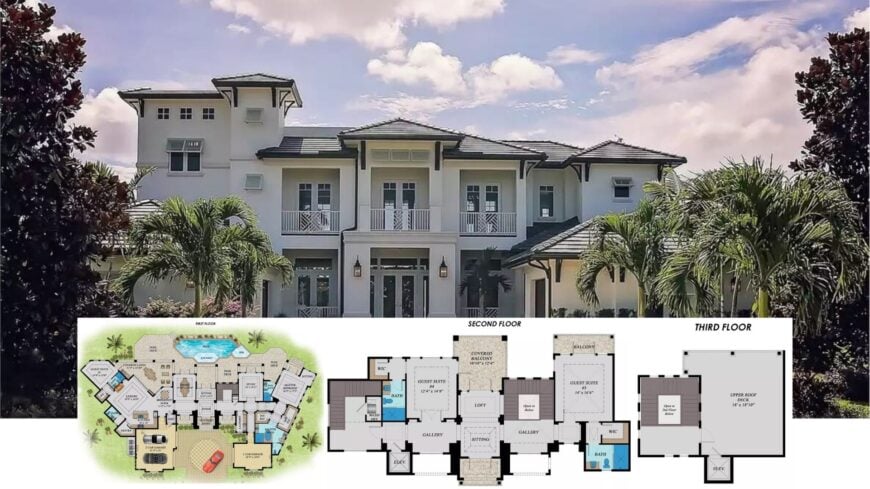
Step inside this stunning residence, boasting a generous layout that spans multiple levels, including two guest suites and breathtaking balconies.
The home encompasses a thoughtfully designed 5,093 square feet across three stories, featuring four spacious bedrooms and five-and-a-half luxurious bathrooms.
The property also includes a three-car garage. I particularly admire how the picturesque symmetry and tropical aura of the exterior, complete with lush landscaping and impressive columns, set the stage for a residence that feels both regal and inviting.
Stately Facade with Striking Symmetry and Tropical Flair
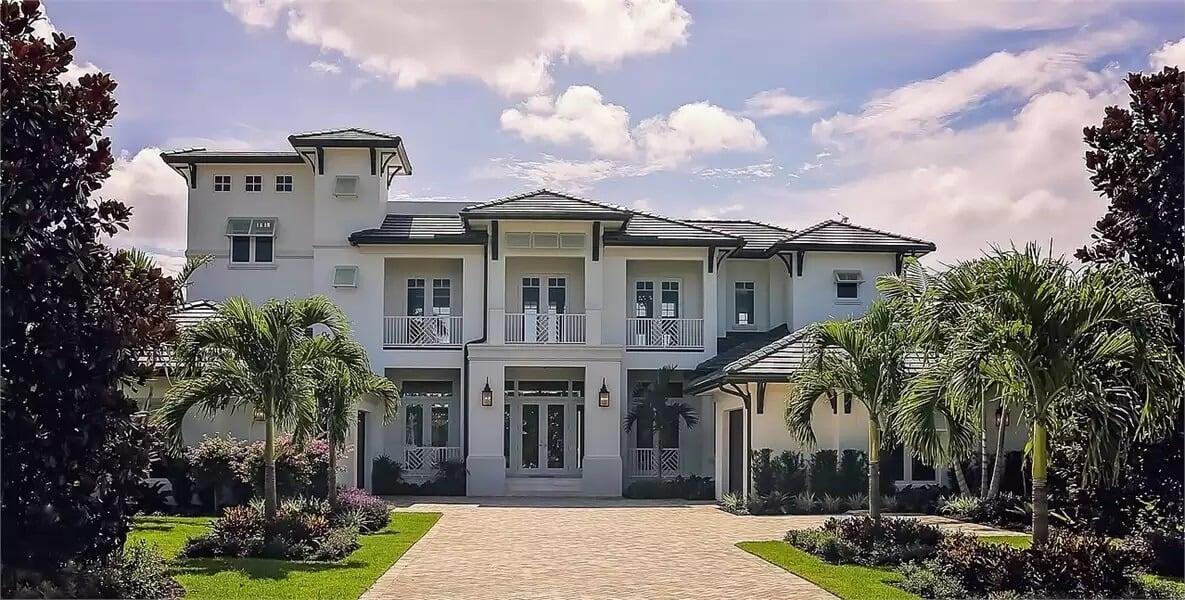
This home beautifully embodies a contemporary tropical aesthetic with its crisp white facade paired with striking dark roofing and artfully placed columns.
I’m instantly drawn to the seamless integration of lush palm trees and vibrant greenery, enhancing the villa’s sense of grandeur and warmth.
Exploring the interior is equally rewarding, where each room offers meticulous design choices, from the stunning grand entryway to the radiant poolside oasis, all instilling a sense of sophistication and tropical comfort.
Expansive Floor Plan Featuring a Poolside Oasis and Practical Layout
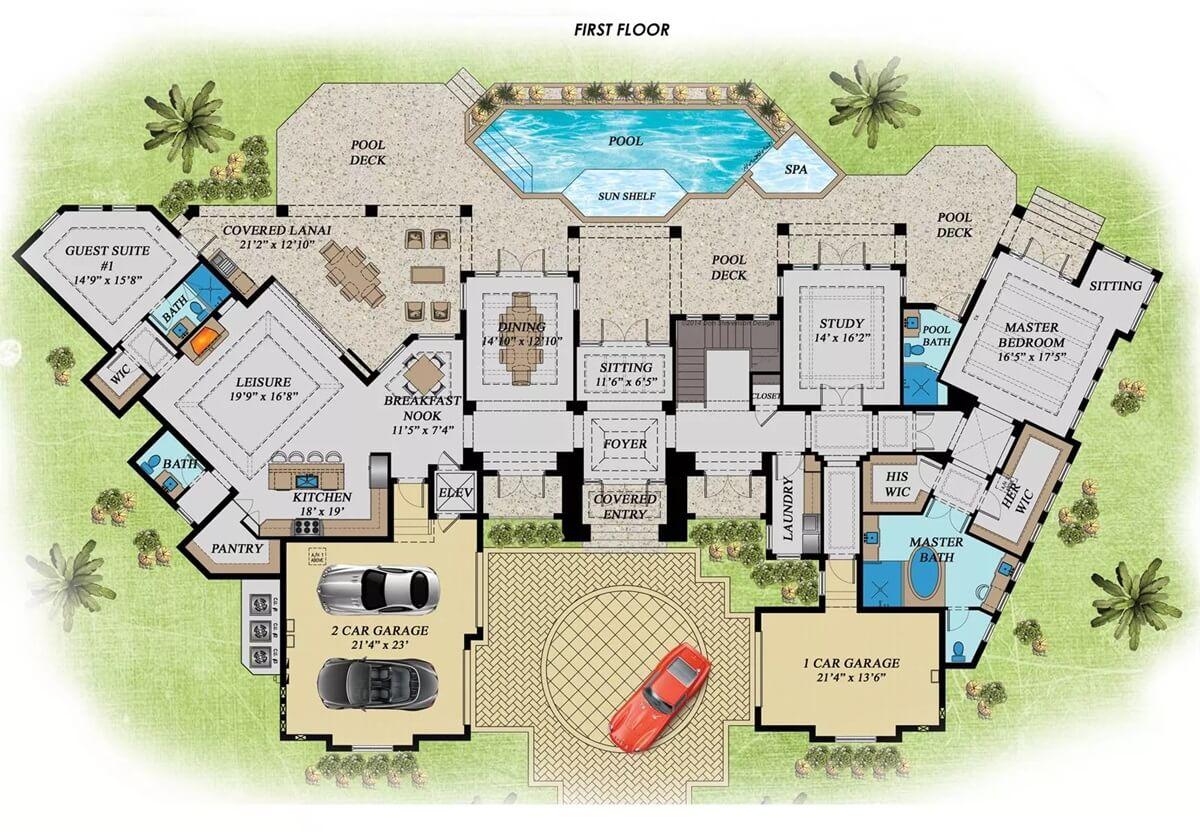
This detailed floor plan showcases a spacious main floor, complete with a luxurious master suite and various living spaces centered around a striking pool deck. I notice how the open kitchen flows seamlessly into the leisure and breakfast areas, perfect for both casual gatherings and entertaining.
With dual garages and a guest suite, the design emphasizes convenience and hospitality, while the outdoor covered lanai and spa offer an untroubled escape.
Exploring the Upper Level’s Thoughtful Layout Featuring a Loft and Balconies
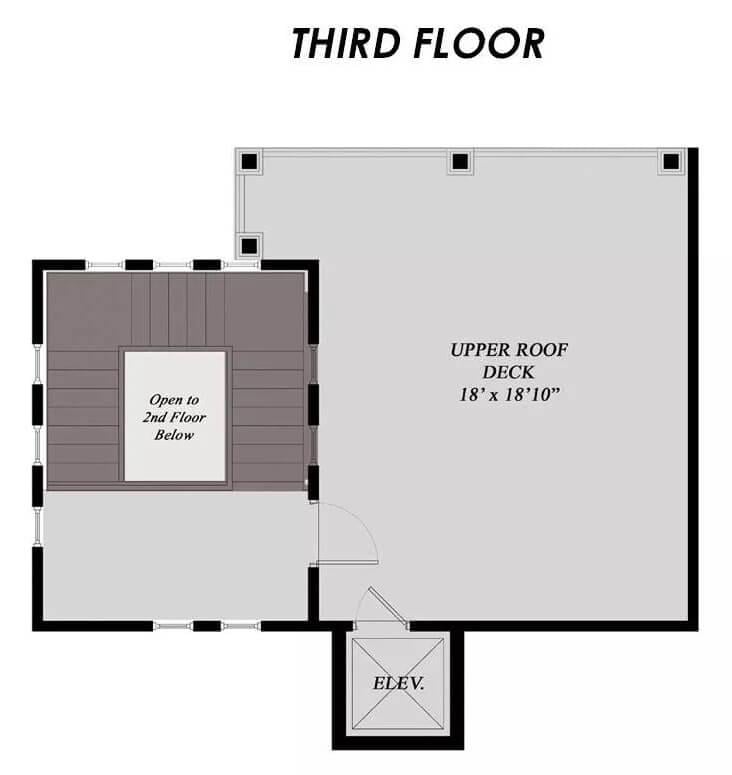
The upper level boasts a thoughtfully designed layout that seamlessly merges functionality with elegance. The highlight is the expansive roof deck—a stunning feature that invites gatherings under the open sky or tranquil moments of solitude.
Access is effortlessly provided by both an elevator and stairs, ensuring convenience and accessibility for all. This upper level encapsulates a harmonious blend of modern living and architectural charm.
Source: The House Designers – Plan 7534
Look at Those Sophisticated Lanterns on This Tropical Facade
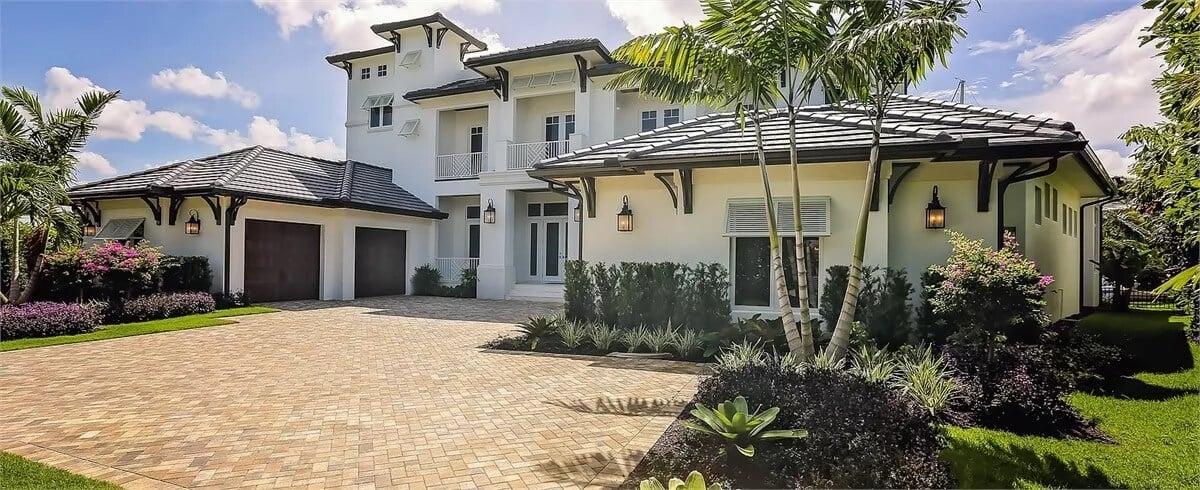
The home’s entrance is framed by sophisticated lanterns and accented with deep eaves, adding a touch of classic charm to its tropical design. I love how the clean white exterior is contrasted by the dark, polished roofing and brackets, enhancing its sophisticated look.
Lush greenery and vibrant flowers around the brick driveway provide a natural, inviting warmth to this stately residence.
Look at That Pure White Kitchen with Glass-Front Cabinets
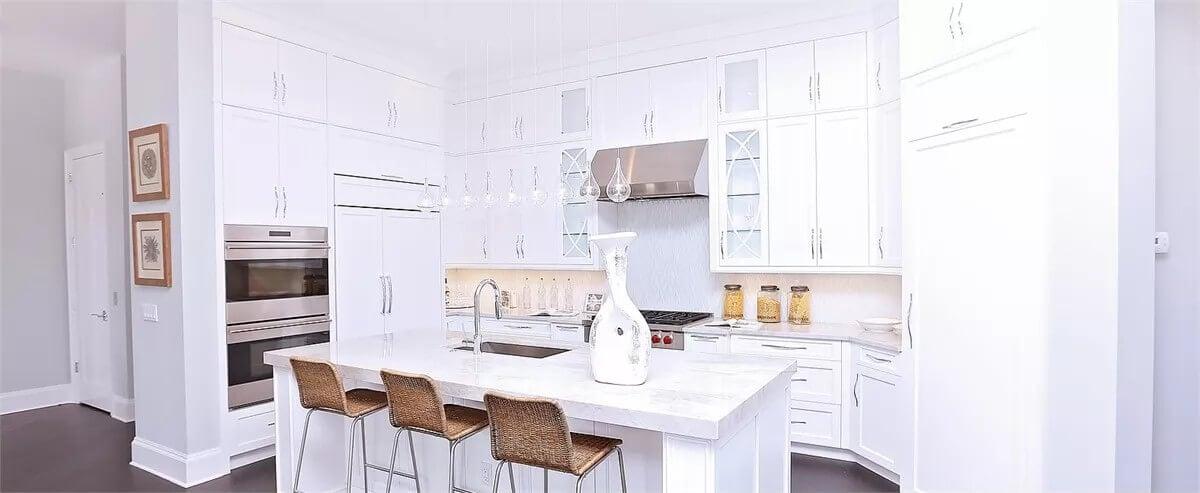
This kitchen exudes a crisp, innovative style with its all-white cabinetry that stretches up to the ceiling, creating a sense of spaciousness and continuity. I love the glass-front cabinets that add a touch of sophistication and allow for stylish display of dinnerware.
The central island, paired with woven barstools, offers a perfect spot for casual dining or entertaining, while pendant lights lend understated charm.
Smooth Bathroom Design with a Floating Vanity and Contemporary Sconces
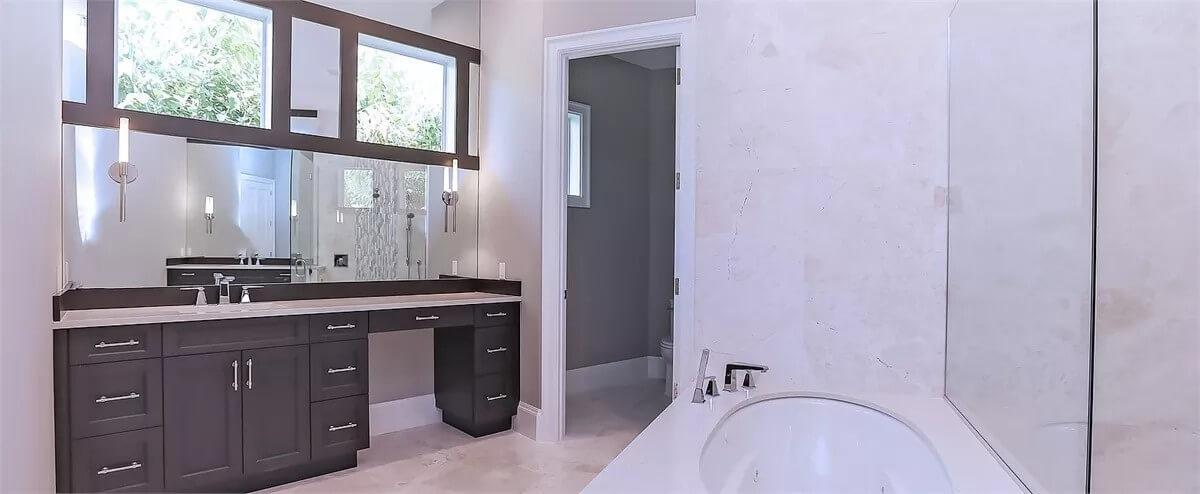
This bathroom captures a minimalist aesthetic with its refined dark vanity contrasted against light stone flooring. I love the mirror’s frame that cleverly incorporates windows, allowing natural light to softly illuminate the space. 3
The contemporary sconces flanking the mirror add a touch of refinement, while the corner tub promises relaxation in style.
Relax by the Pool in This Contemporary Covered Patio
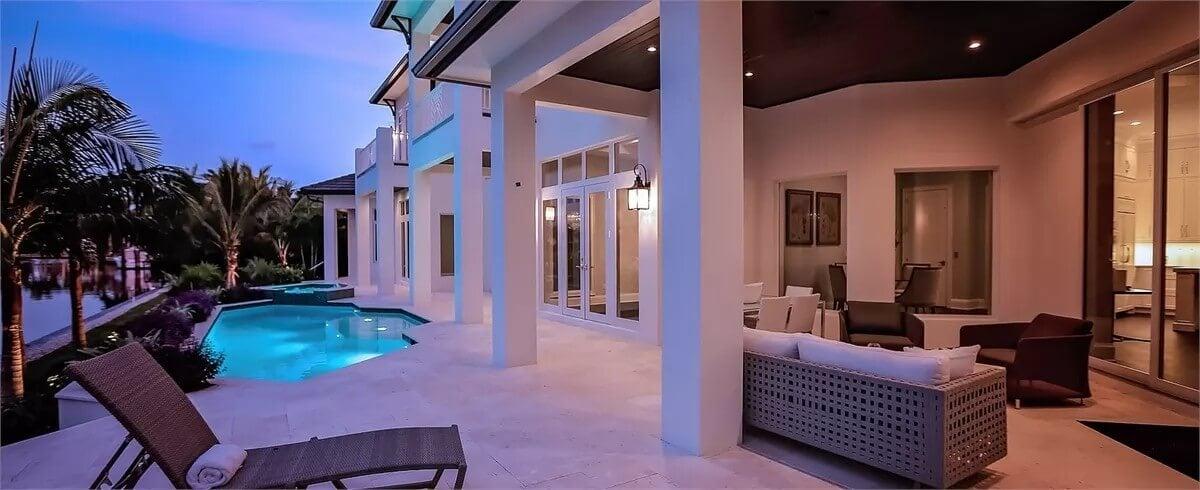
This home’s outdoor area blends luxury and relaxation with a stunning poolside view. I love how the covered patio is elegantly furnished, perfect for lounging while staying shaded from the sun.
The clean lines and white exterior framing the pool create a seamless transition between indoor sophistication and outdoor leisure.
Poolside Paradise with Glowing Evening Ambiance
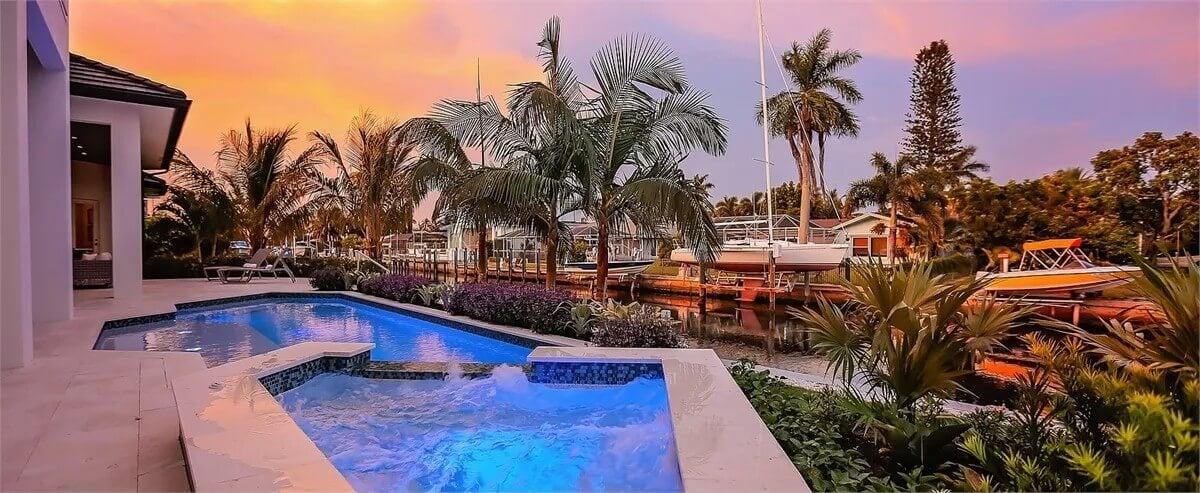
This stunning poolside view is framed by lush palms, creating an oasis-like feel perfect for unwinding. The pool’s unique shape and gentle lighting transform the outdoor space into a peaceful retreat as the sun sets.
I love how the surrounding tropical landscaping complements the vibrant sky, enhancing the sense of tranquility and escape.
Look at That Canal-Side Beauty with Expansive Windows
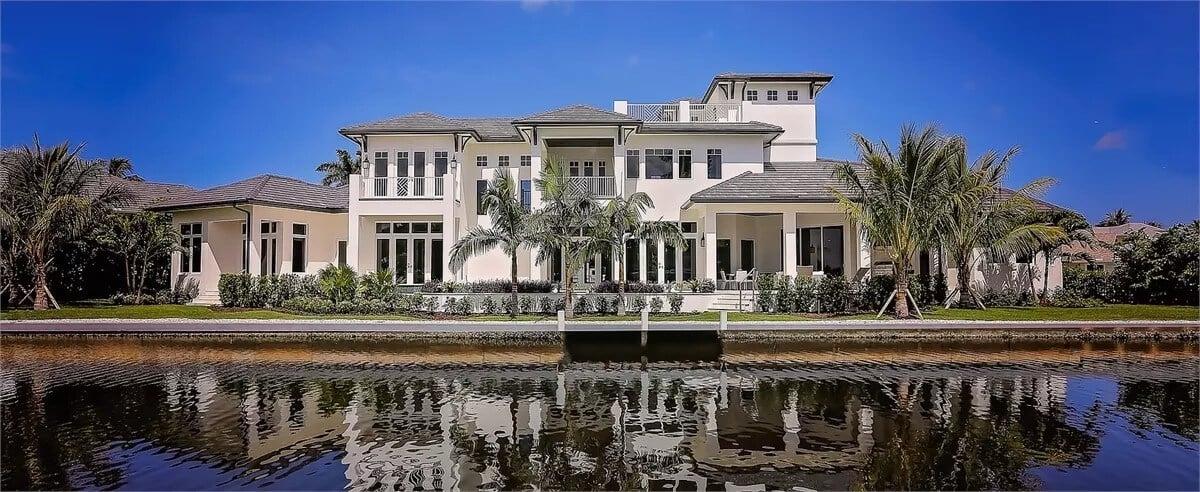
This home’s rear view is a perfect blend of charm and symmetry, featuring expansive windows that offer striking views of the canal. The crisp white facade is beautifully complemented by lush palm trees, creating a seamless connection with the tropical landscape.
I love how the design integrates multiple outdoor seating areas, perfect for soaking in the harmonious water views.
Source: The House Designers – Plan 7534






