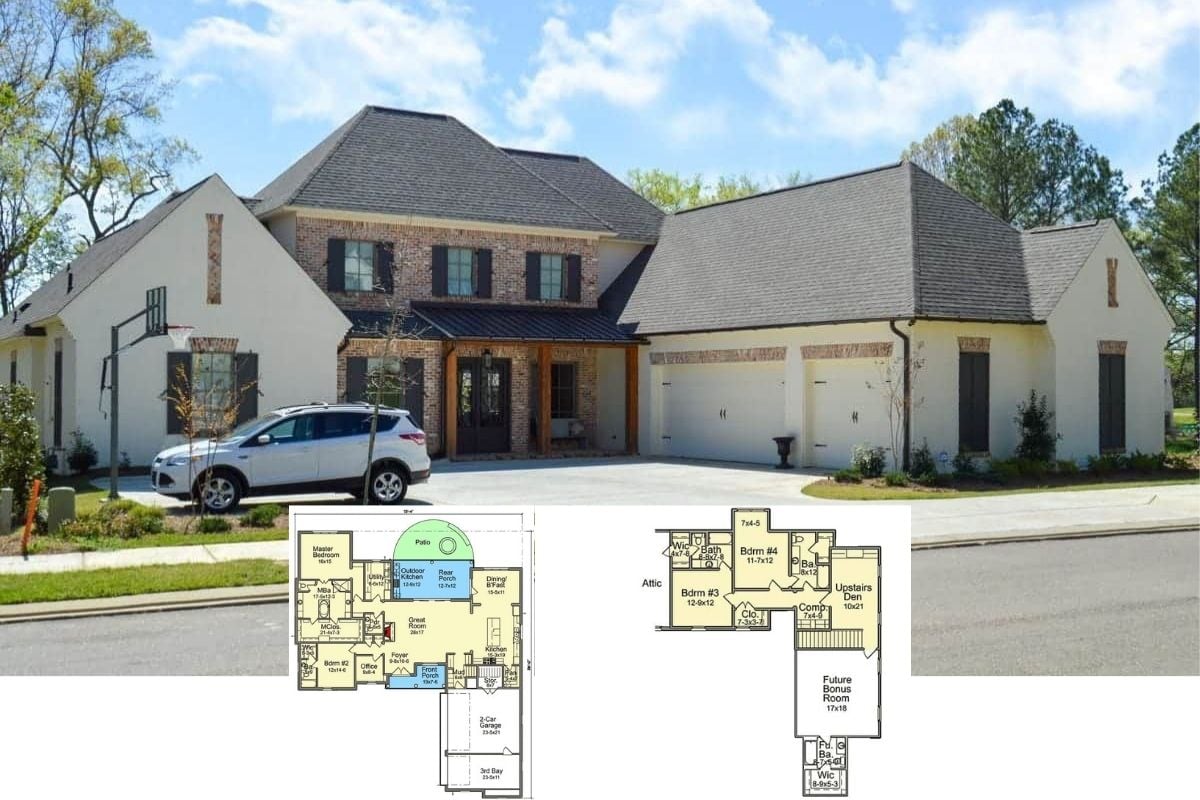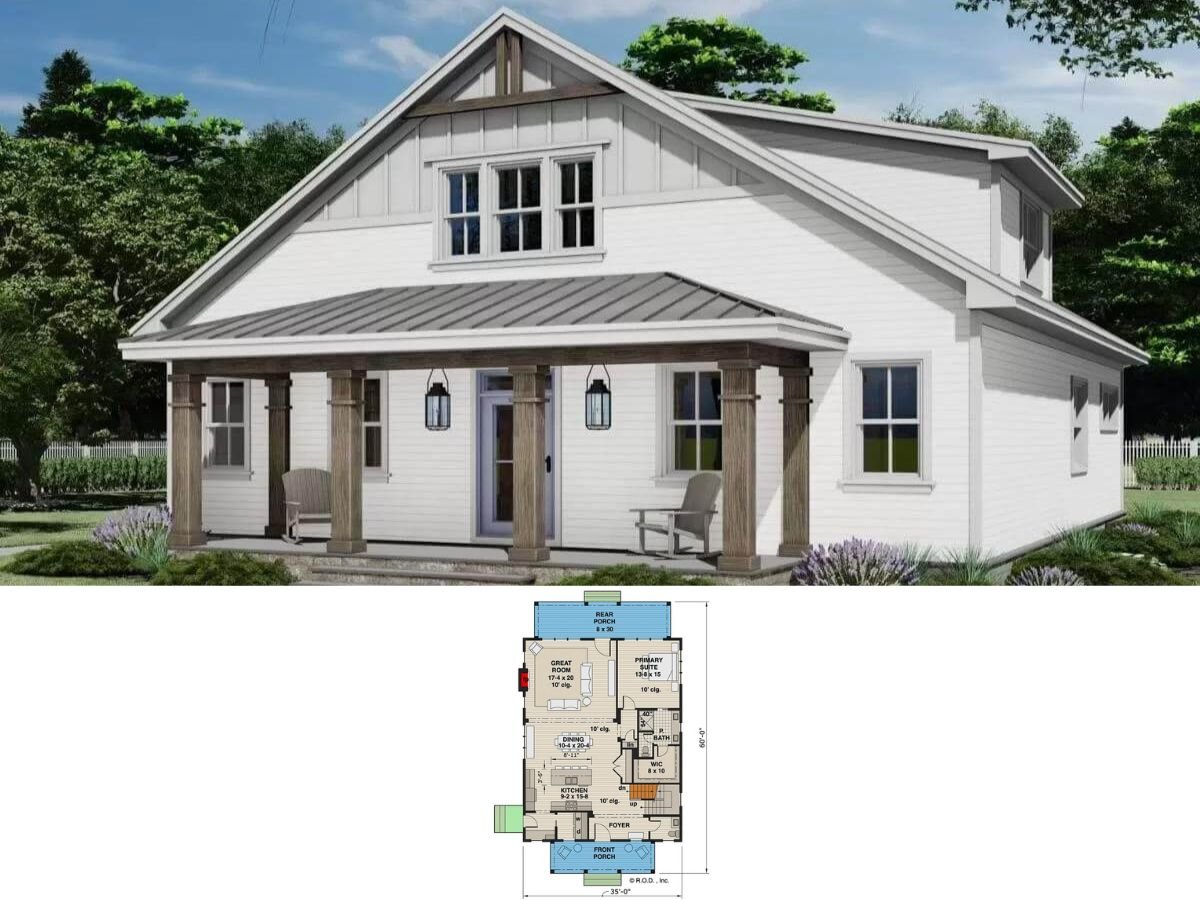
Welcome to this stunning contemporary home, where sleek design meets natural splendor. Spanning an impressive 2,931 square feet, this residence offers three spacious bedrooms and three and a half luxurious bathrooms, all styled with modern flair.
Its clean, flat-roofed architecture and expansive windows invite ample sunlight and showcase spectacular sunrise views, blending indoor luxury with outdoor beauty.
Stylish Design with Stunning Sunrise Views

This home exemplifies contemporary architecture, emphasizing linear simplicity and open spaces. Its extensive use of stone and stucco harmonizes the structure with its picturesque surroundings, creating a tranquil retreat for modern living.
As you journey through this thoughtfully designed property, you’ll find unique features such as a high-ceiling central living area, a separate casita, and expansive patios that extend the home’s indoor comfort to the great outdoors.
Explore This Thoughtfully Designed Floor Plan with a Casita and Spacious Living Area

This floor plan features a central living and dining space with a striking 16-foot ceiling, perfect for gatherings. The owner’s suite provides a private retreat, while a separate casita offers flexibility for guests.
Additional highlights include an expansive covered patio and a convenient office space, enhancing indoor comfort and outdoor enjoyment.
Source: Architectural Designs – Plan 833006WAT
Look at the Play of Light and Texture in This Hallway

This hallway features a striking combination of bold black ceiling beams and warm wooden floors, creating a harmonious balance of modern and rustic elements. Large windows line the corridor, allowing natural light to play against the textured stone accent wall at the end.
An abstract art piece adds a splash of color, enhancing the hallway’s contemporary vibe.
Check Out Those Layered Pendant Lights Over the Dining Table

This living and dining space beautifully combines modern and rustic elements with the striking stone fireplace as a focal point. The room is enhanced by a cluster of elegant pendant lights that hang over the wooden dining table, adding a touch of sophistication.
Large windows flood the area with natural light, connecting the indoors to the scenic views outside.
Discover the Stylish Wet Bar Featuring Dramatic Dark Cabinets

This sophisticated living space features dark cabinetry, creating a stunning contrast against the light stone fireplace. The wet bar’s reflective backsplash and ample glass cabinet doors add a layer of sleek elegance.
A large arched mirror enhances the sense of openness, echoing the room’s modern touches and creating visual depth.
Notice the Dramatic Lighting Over This Spacious Dining Table

This open-concept kitchen and living area highlights a stunning linear chandelier that steals the spotlight above the expansive wooden dining table. Dark cabinetry complements the sleek countertops and modern appliances, blending functionality with style.
Floor-to-ceiling windows frame picturesque views, seamlessly integrating the indoor space with the natural landscape outside.
Take In the Striking Pendant Lights and Stone Fireplace in This Living Space

This open-concept living area combines modern elegance with rustic touches. It features a stunning array of glass pendant lights over the dining table. The focal point is a floor-to-ceiling stone fireplace flanked by dark cabinetry, which adds warmth and character.
Large windows flood the room with natural light, creating a seamless connection to the outdoors and enhancing the inviting atmosphere.
You Can’t-Miss the Bold Cabinetry Against the Marble in This Open Kitchen

This modern kitchen strikes an impressive balance with its dark, bold cabinetry contrasted by a sleek white marble island. High windows flood the room with natural light, creating a bright backdrop that enhances the dramatic design choices.
Brass fixtures and a geometric backsplash add subtle touches of elegance, making this space functional and visually stunning.
Check Out This Kitchen with Bold Cabinets and Pristine Brass Fixtures

This kitchen makes a statement with its deep, bold cabinetry beautifully contrasted by sleek white countertops. Stainless steel appliances and a well-integrated wine fridge add a touch of sophistication and practicality.
The brass fixtures complement the design, highlighting the room’s modern elegance while enhancing its functionality.
Take in the Bold Canopy Bed and Green Accents in This Captivating Bedroom

This modern bedroom features a striking canopy bed as its centerpiece, complemented by deep green accents that add a touch of luxury. Large windows frame scenic views while bathing the room in natural light, enhancing the airy atmosphere.
The minimalist decor and sleek ceiling fan create a harmonious blend of style and comfort.
Classic Bathing Bliss: Freestanding Tub with Dramatic Cabinetry

This bathroom combines style and function seamlessly, with its dark cabinetry contrasted against light-tiled walls. A freestanding tub beautifully complements minimalist decor, inviting relaxation.
Brass fixtures add a touch of elegance, perfectly complementing the clean lines and modern design.
Notice the Harmonious Blend of Dark Cabinets and Bright Art in This Bathroom

This bathroom beautifully combines modern design with artistic flair. Its dark cabinetry boldly contrasts with the vibrant abstract artwork on the walls. The walk-in shower is elegantly enclosed with glass panels, while brass fixtures add a touch of sophistication.
Large windows allow ample natural light, enhancing the room’s stylish and functional layout.
Explore This Eclectic Bedroom with Boho Vibes and Warm Tones

This bedroom effortlessly combines bohemian charm with modern simplicity, showcasing a blend of cozy textiles and chic decor. Above the plush bed, a playful tapestry adds personality, while wooden floors amplify warmth and depth.
The strategic placement of a large mirror and sleek ceiling fan further enhances the room’s airy ambiance, balancing style with functionality.
Bathroom Detail: Dark Vanity Pairs Beautifully with Glass Shower Enclosure

This bathroom offers a clean and functional design, highlighted by a sleek dark vanity contrasted with a white countertop. The glass shower enclosure adds a modern touch, seamlessly integrating the space with its white subway-tiled backdrop.
A warm wooden-framed mirror adds a touch of elegance, balancing the contemporary elements with subtle warmth.
Bold Metallic Tiles Make a Statement in This Refined Powder Room

This powder room features a standout wall of metallic tiles, creating a dazzling visual effect that draws the eye. The dark countertop and vanity, paired with brass fixtures, add a touch of sophistication and warmth to the space.
Framed artwork and a modern light fixture complete the look, enhancing the room’s chic atmosphere.
Look at That Infinity Pool Overlooking the Landscape

This modern outdoor space features an inviting infinity pool that merges with the expansive horizon. Sleek lounge furniture surrounds the pool, offering a perfect spot to soak in the breathtaking views.
The home’s minimalist architecture complements the natural surroundings, with earthy tones and clean lines integrating seamlessly into the landscape.
Marvel at the Symmetry and Crisp Lines of This Patio Retreat

The symmetrical design is accentuated by a flat roof and expansive windows, allowing natural light to fill the space. The outdoor area features a sleek patio with streamlined furniture, providing a perfect relaxation spot around the rectangular pool.
The minimalist architecture harmonizes with the surrounding landscape, creating a seamless transition between the built and natural environments.
Experience the Trendy Glow: Evening Lights Enhance This Flat Roof Design

This contemporary home gracefully blends into its natural setting with a minimalist design and flat roof. The warm glow from the strategically placed lights highlights the stone facade and expansive glass windows, creating a welcoming ambiance.
Surrounded by rugged scenery, the structure combines modern architectural lines with an earthy palette, offering a perfect retreat.
Source: Architectural Designs – Plan 833006WAT






