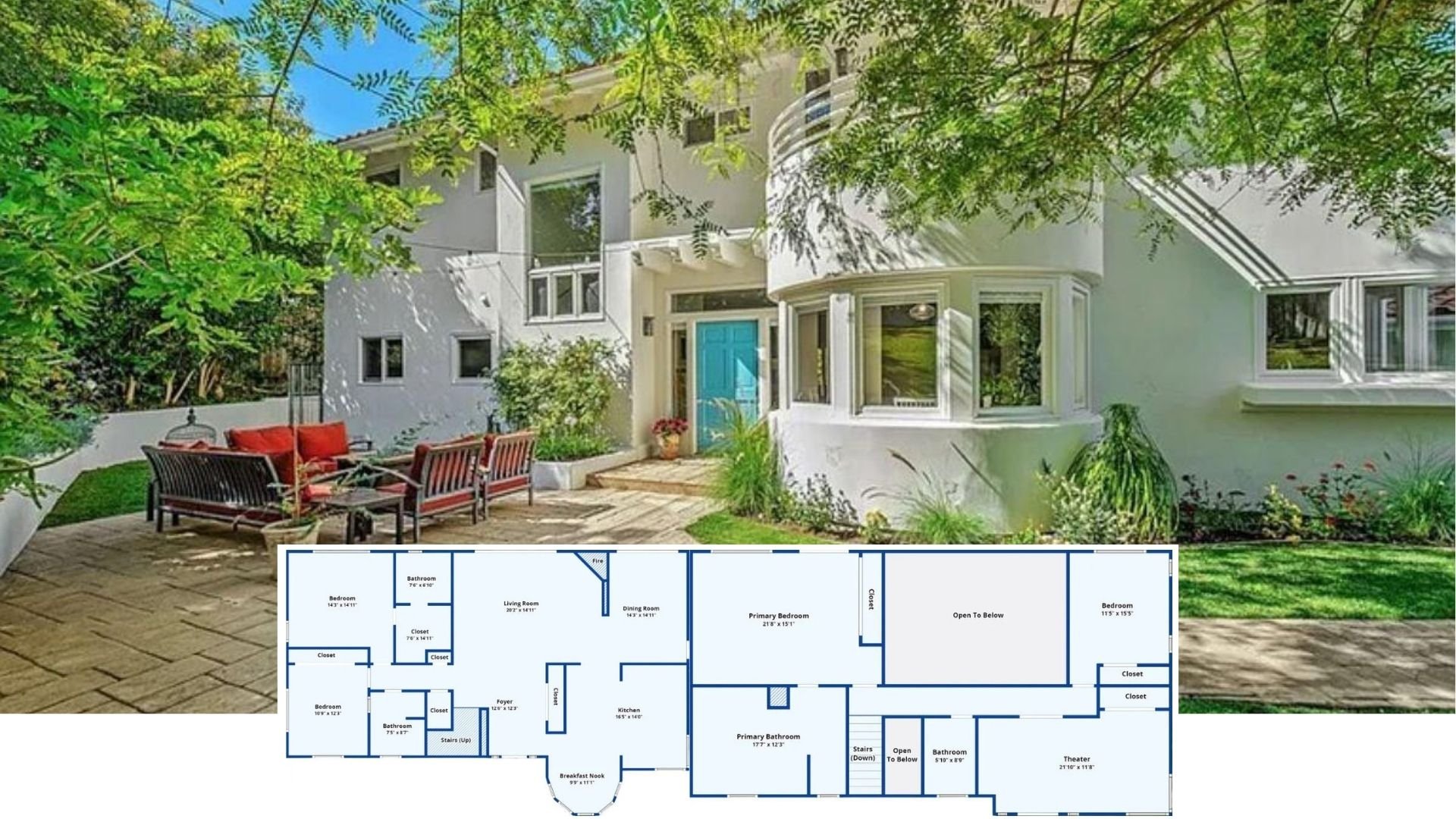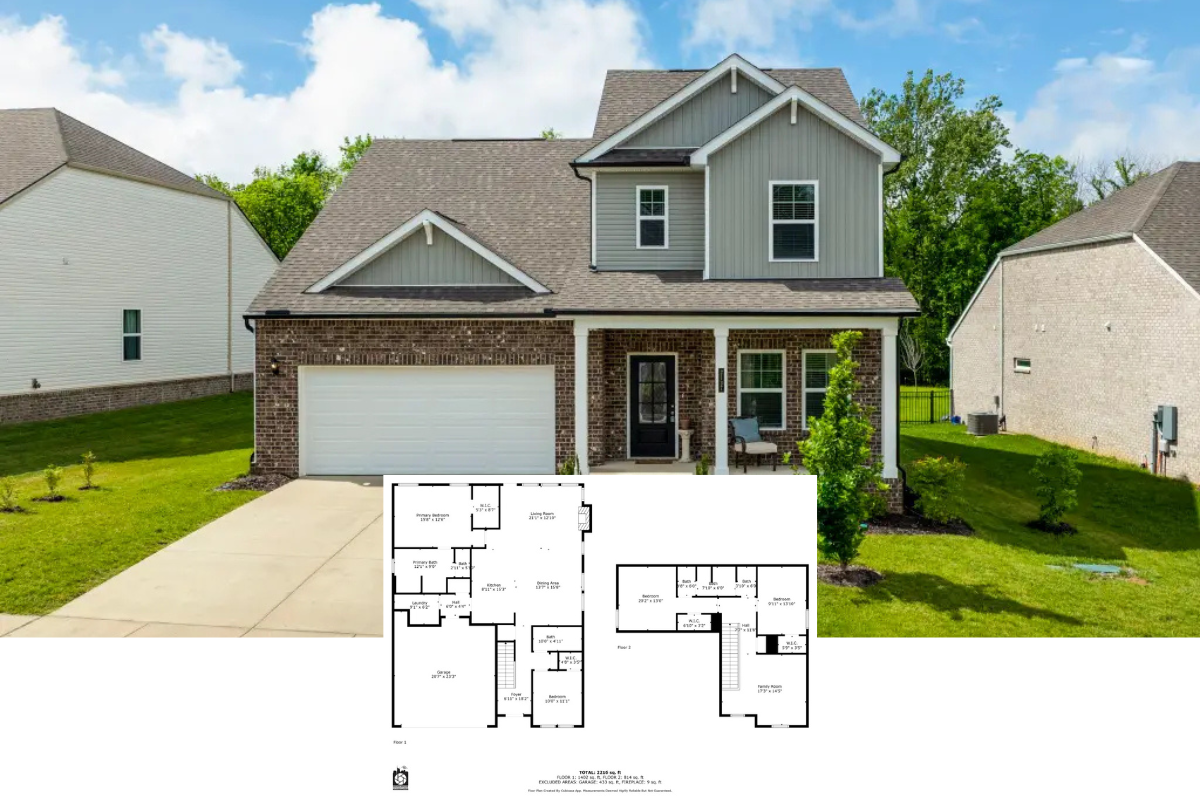
Prepare to be amazed by this architectural marvel, boasting an impressive 3,264 square feet with three bedrooms and three and a half bathrooms, designed in a captivating modern style.
The home’s facade immediately catches the eye with its crisp lines and illuminated garage doors set against a twilight backdrop. Natural elements like stone and wood, combined with sleek landscaping, exhibit a perfect blend of warmth and contemporary elegance.
Stunning Contemporary Facade with Crisp Lines and Garage Doors That Light Up

This house is a quintessential example of modern architecture, emphasizing clean, geometric lines and a harmonious interaction with its surroundings.
The design elements, such as expansive glass surfaces and thoughtfully incorporated natural materials, create a seamless flow between indoor and outdoor spaces, enhancing the home’s inviting and sophisticated ambiance.
Spacious Main Floor Layout with a Comfy Game Room and Expansive Patio

This floor plan showcases a seamless flow from the large, open kitchen area to a welcoming dining space, perfect for entertaining. I love how there’s a dedicated game room, adding a playful touch to the home.
The expansive outdoor patio invites you to enjoy al fresco dining and relaxation, creating a blend of indoor and outdoor living.
Source: The House Designers – Plan 1940
Look at the Luxurious Simplicity of This Low-Profile Facade

This home’s facade showcases a sleek, low-profile design with flat rooflines that blend seamlessly into the surrounding landscape. The use of natural wood accents and large windows brings warmth and openness, inviting the outdoors inside.
I appreciate the contrast between the rich wooden elements and the cool tones of the exterior, creating a balanced and harmonious aesthetic.
Admire the Wide Overhangs and Expansive Windows in This Backyard View

This backyard shot highlights the home’s broad overhangs and generous windows, creating a seamless indoor-outdoor transition. I love the way the expansive patio invites relaxation with its ample seating and sunlit spaces. The sleek lines and wooden accents add a touch of modern charm to this contemporary retreat.
Notice the Exposed Beams and Mid-Century Influence in This Living Room

This living room showcases exposed wooden beams that draw the eye upward to the stunning high ceilings. A modern fireplace is elegantly set into the wall, complemented by the warm tones of the hardwood floor and colorful area rug.
I love how the built-in shelves display personal touches, adding character and a mid-century vibe to the space.
Admire the Crafted Wooden Ceiling and Abundant Natural Light

This spacious living room draws the eye with its beautifully crafted wooden ceiling beams that enhance the lofty height of the space. The floor-to-ceiling windows flood the area with natural light, providing a seamless connection to the outdoors.
I love how the mix of modern and rustic elements, like the sleek fireplace and warm wood floors, creates a harmonious and inviting atmosphere.
Notice the Bold Red Accents in This Spacious Kitchen Design

This modern kitchen stands out with its sleek, dark cabinetry contrasting against light wood floors and bright red accents. The large windows flood the space with natural light, highlighting the clean lines and minimalist design. I love how the central island serves as both a functional workspace and a stylish spot for casual dining.
Expansive Windows and Rich Wood Tones Define This Contemporary Kitchen

This kitchen captures attention with its floor-to-ceiling windows that frame a serene outdoor view, filling the space with natural light. I love the rich wood cabinetry paired with stainless-steel appliances.
The large island offers practical workspace while the pendant lighting adds a touch of elegance and color.
Check Out the Spacious Built-In Shelving in This Spacious Home Office

This cozy home office blends functionality with style, featuring expansive built-in shelving that offers ample space for books and decor. An ornate mirror adds a touch of elegance, reflecting light from the window and enhancing the room’s openness.
I love the warm wood floors paired with an intricate area rug, creating a comfortable and inviting workspace.
Spacious Bedroom with Expansive Window Views and Vibrant Rugs

This bedroom features an expansive window that frames a stunning view of the outdoors, filling the room with natural light. The sleek ceiling fan and minimal decor create a sense of modern simplicity. I love the way the vibrant rugs add a pop of color, enhancing the warm tones of the hardwood floor.
Notice the Streamlined Vanity and Soft Lighting in This Luxurious Bathroom

This bathroom boasts a sleek vanity with wood tones and crisp, linear hardware that adds a touch of sophistication. I love how the lighting from the sconces creates a welcoming ambiance, contrasting beautifully with the minimalist design.
The frosted glass shower door and high windows ensure privacy while allowing natural light to flow through the space.
Observe the Minimalist Freestanding Tub and Stylish Walk-In Closet

This bathroom exudes elegance with its minimalist freestanding tub as a central feature, flanked by sleek towel racks. The light beige tiles and subtle wall textures create a calm, cohesive backdrop.
I love how the adjacent walk-in closet with open shelving adds both practicality and a touch of luxury, connecting personal style with modern design.
Simple Bedroom with En Suite Highlights and Fun Decor

This bedroom embraces simplicity with its clean lines and minimalistic design, centering around a modern platform bed. The en suite bathroom adds a touch of luxury, featuring sleek wooden cabinetry and contemporary fixtures.
I love how personal touches like colorful bedding and playful decorations bring character and warmth to the space.
Classic Wooden Sleigh Bed and Plush Rugs Create an Inviting Vibe in this Bedroom

This room features a charming sleigh bed that adds a classic touch to the space, complemented by rich wood furnishings. I love how the vibrant area rug introduces warmth and personality, contrasting beautifully with the neutral walls.
The large windows allow plenty of natural light, creating a bright and inviting atmosphere for relaxation or work.
Check Out the Sunlit Expansive Windows in This Game Room

This inviting game room is centered around a classic billiard table, perfect for entertaining. The high ceilings and expansive windows flood the space with natural light, offering stunning views of the outdoors. I love how the combination of a plush area rug and comfortable seating creates a relaxed, yet sophisticated atmosphere.
Smart Storage Solutions and Strong Wood Tones in This Laundry Room

This laundry room cleverly combines function and style with its sleek, stainless-steel appliances and rich wood cabinetry. I admire the vertical shoe rack, making a practical use of space while keeping things organized. The large window brings in natural light, enhancing the room’s airy and open feeling.
The Seamless Transition Between Indoor and Outdoor Living Spaces

This image highlights the effortless blend of indoor and outdoor areas, thanks to the wide, retractable glass doors. The bright green chairs add a playful touch to the patio, contrasting with the sleek gray tones of the home’s exterior.
I love the way the wooden ceiling extends outside, enhancing the sense of continuity and inviting relaxation.
Enjoy the Warm Wood Accents on This Contemporary Patio

This patio features wood accents that beautifully contrast with the sleek concrete surfaces. The comfortable seating area invites relaxation, perfect for enjoying sunny days or evening gatherings. I love how the wooden privacy fence adds both style and function, enhancing the sense of intimacy in this outdoor space.
Source: The House Designers – Plan 1940






