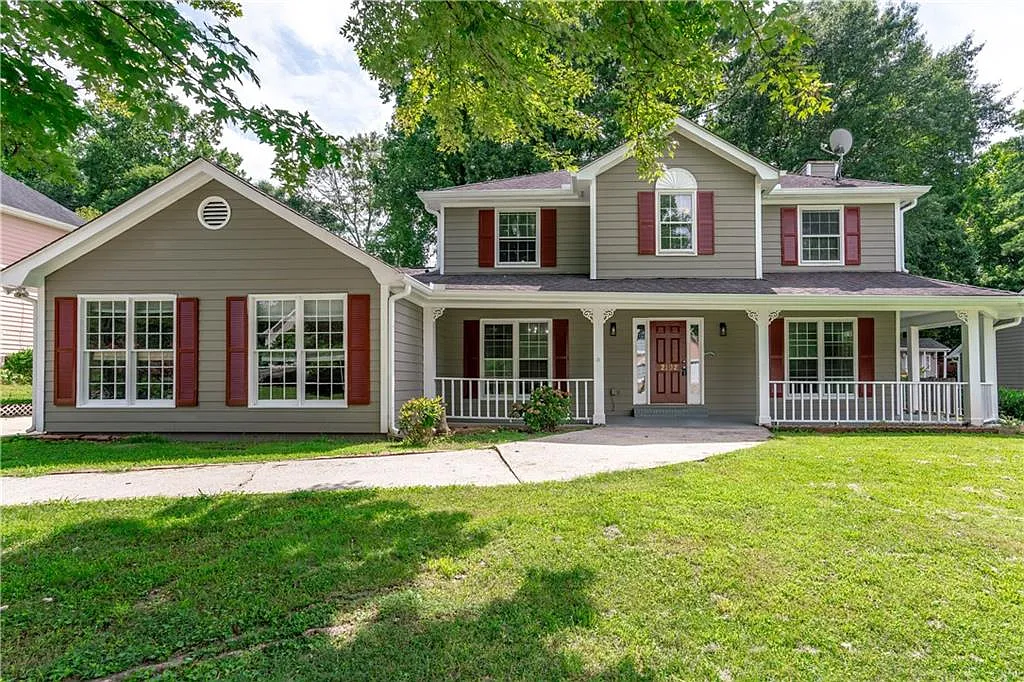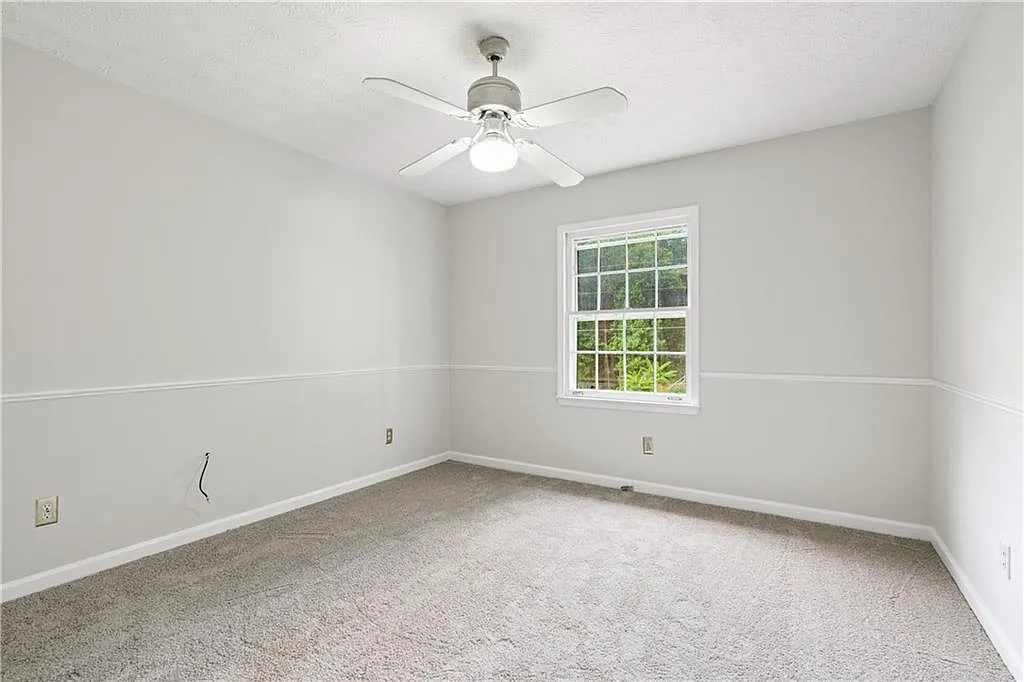
Specifications
- Sq. Ft.: 1,996
- Bedrooms: 3
- Bathrooms: 3
- Stories: 2
- Garage: 2
Listing agent: Sandy Hippeli & Anthony Hippeli @ Keller Williams Realty Atlanta Partners
Main Level Floor Plan

Second Level Floor Plan

Front Entry

Foyer

Living Room

Dining Room

Kitchen

Breakfast Nook

Office

Hallway

Primary Bedroom

Bedroom

Bedroom

Primary Bathroom

Bathroom

Bathroom

Walk-in Closet

Laundry Room

Bonus Room

Covered Front and Side Porch

Deck

Garage

Rear View

Details
Move-in ready 3 bedroom 3 full bath. Bonus room with closet off the primary for an office or smaller bedroom. This home is located in one of Gwinnett’s top-rated school districts.
Covered front & side porches welcome you home. Inside you are greeted by new LVP flooring, fresh paint, and updated lighting.
French doors on the main level make it easy to convert the office or living room into an extra room for short-term guests. A separate dining room gives you plenty of room for entertaining.
The updated eat-in kitchen views the family room and unites the living spaces. Spacious main level deck in private backyard lets you enjoy private outdoor living.
Upstairs boasts brand new carpet and four bedrooms. Oversized primary suite with huge walk-in closet, new double vanity, and separate tub & shower. Private level backyard, spacious 2 car garage, and level driveway.
Pin It!

Listing agent: Sandy Hippeli & Anthony Hippeli @ Keller Williams Realty Atlanta Partners
Zillow Plan 14706935






