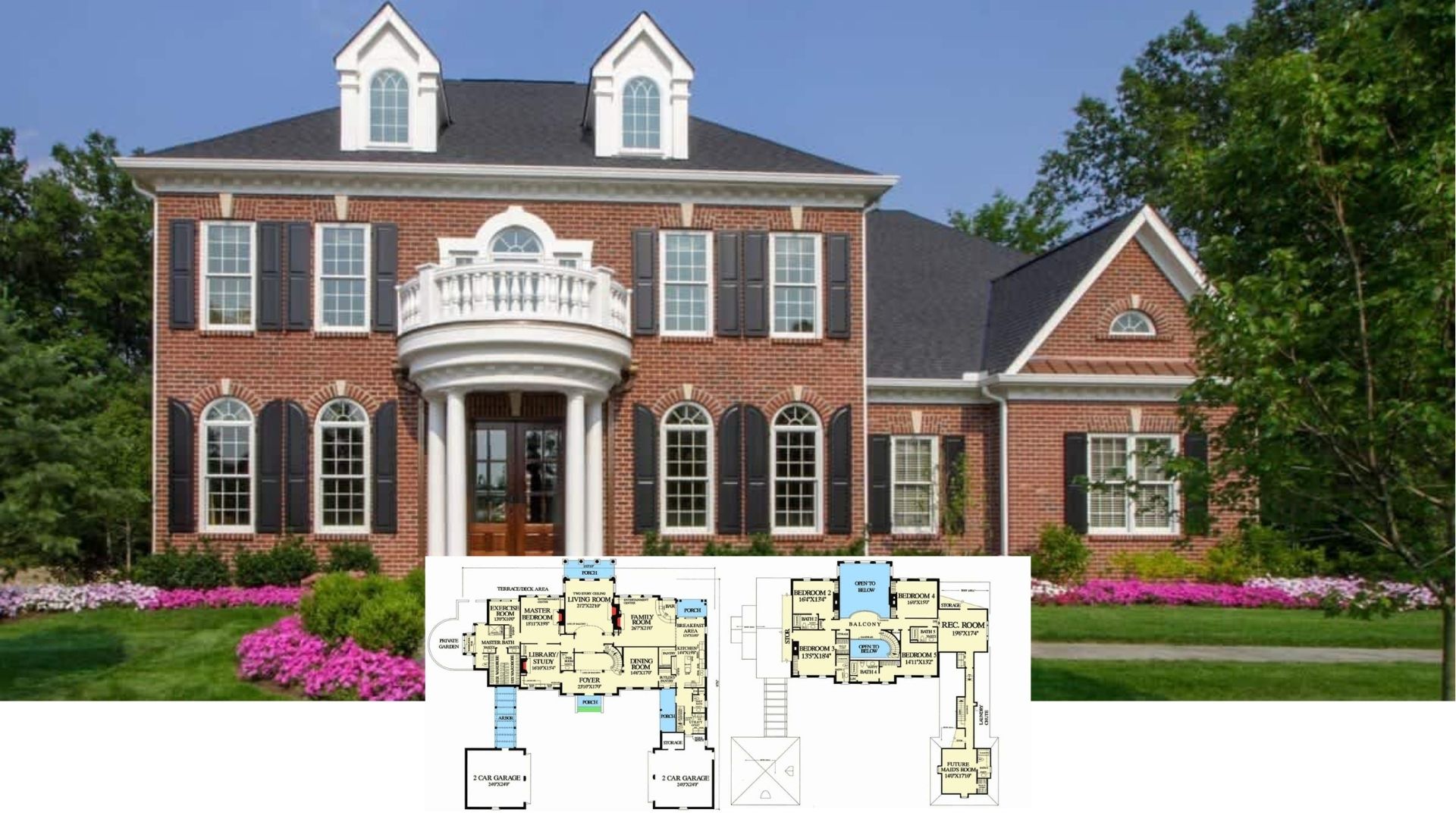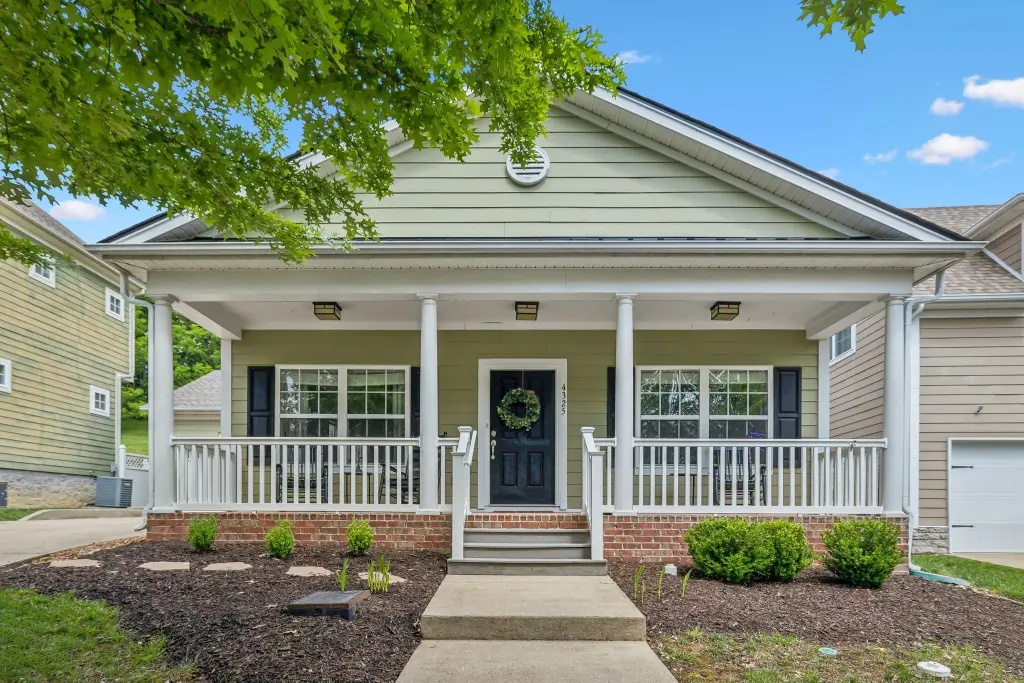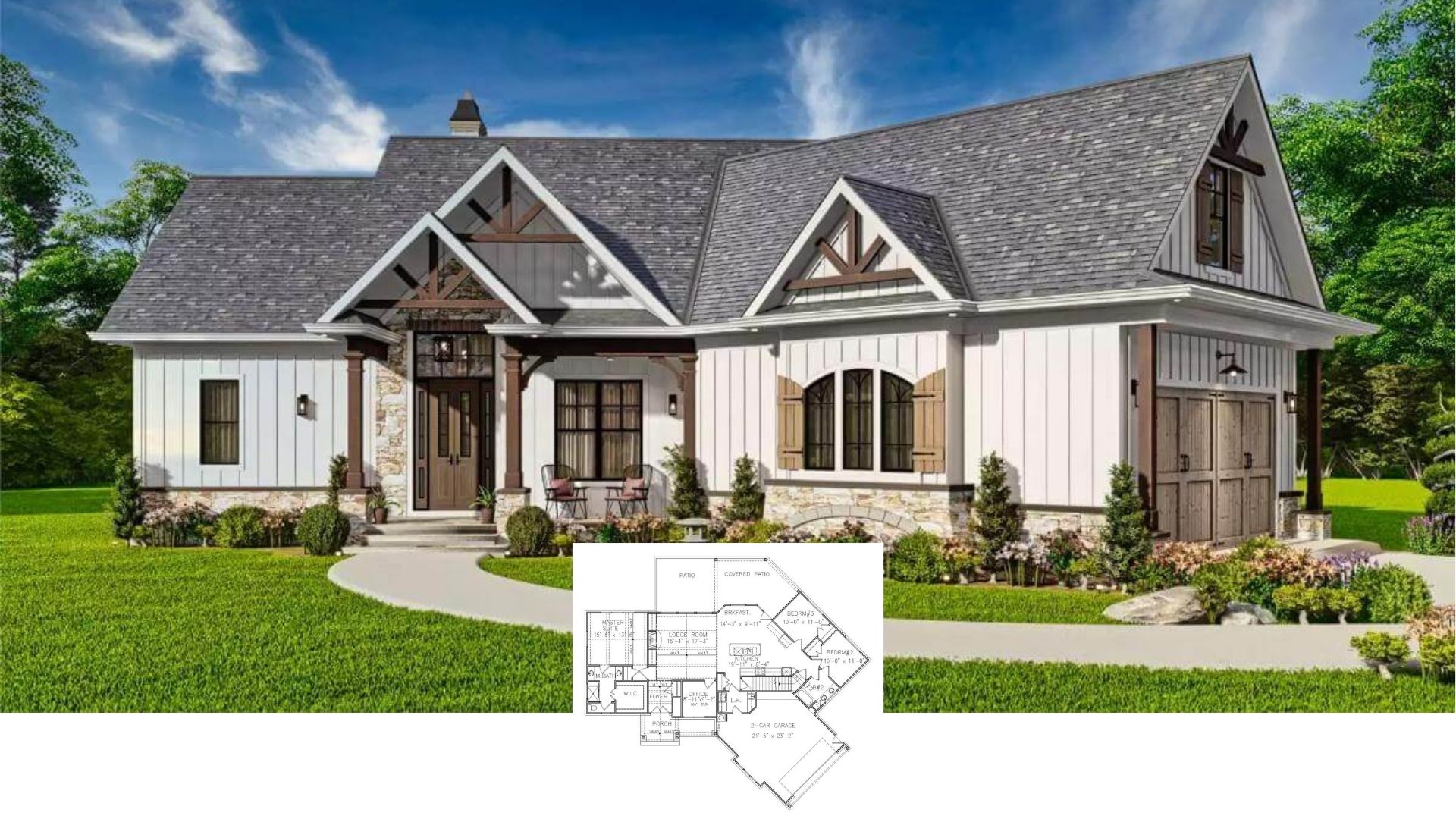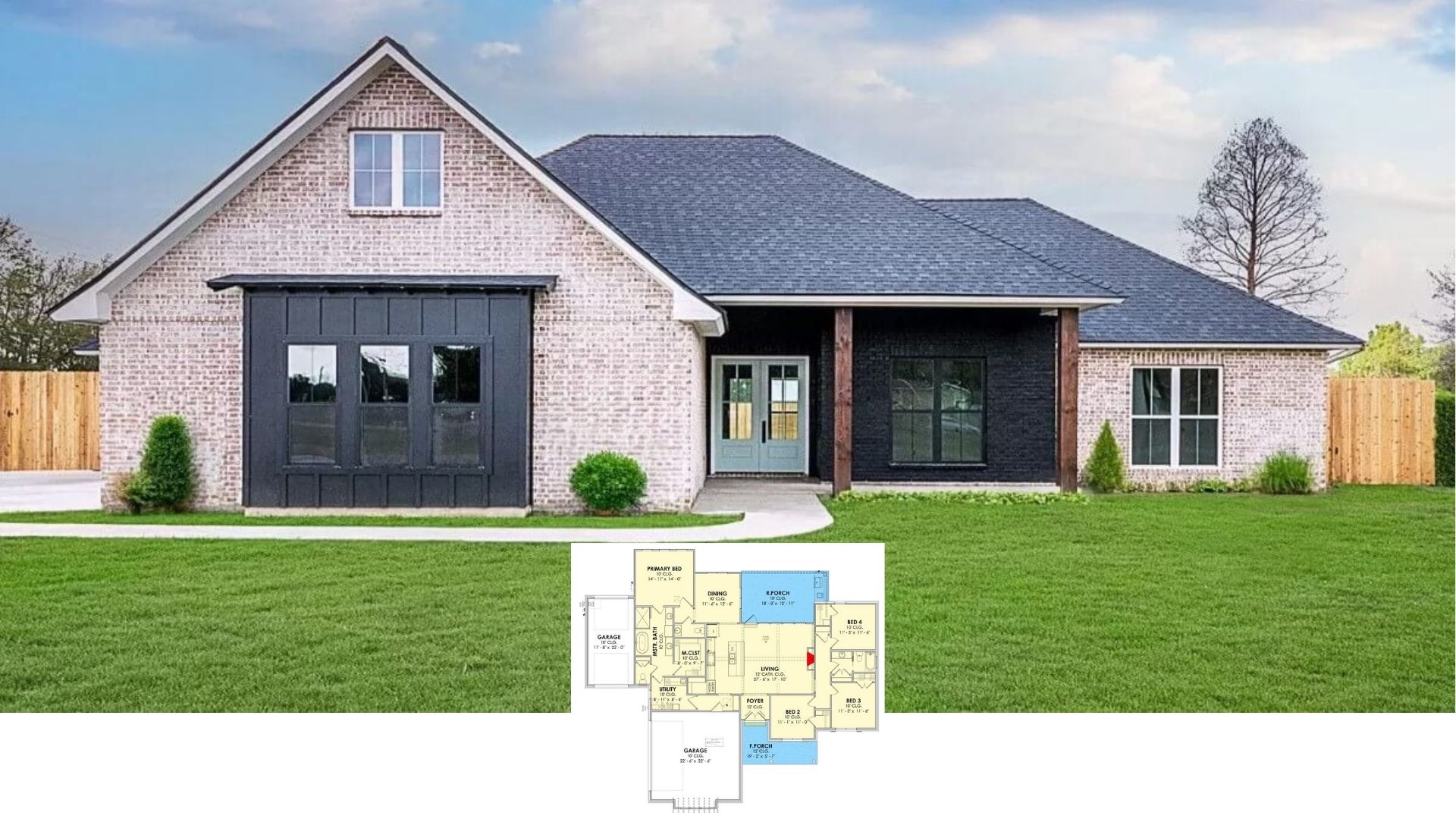
Welcome to an architectural gem that spans across a lush canvas of tropical charm. This home unfolds over a design that perfectly marries contemporary allure with coastal serenity, featuring a generous 4,467 sq. ft. layout adorned with palm trees and a glowing facade.
With four bedrooms, four and a half bathrooms, and a sprawling backyard oasis complete with a lavish pool and spa, multiple living areas connect seamlessly, offering both luxury and practicality.
Lush Tropical Oasis Framing a Contemporary Facade

This home exudes a smooth, contemporary vibe, enriched by stone and wood combinations that celebrate contemporary design.
I love how the thoughtful blend of indoor and outdoor living spaces, complemented by expansive lighting and architectural details, creates an inviting, comfortable environment that’s perfect for entertaining or simply relaxing in chic style.
Dive Into This Backyard Oasis With a Lavish Pool and Spa

This floor plan features a spacious layout that revolves around a stunning backyard oasis with a pool and spa, perfect for relaxation or entertaining. The covered lanai connects the indoor living areas, including the great room and dining room, to the outdoor spaces seamlessly.
Ample guest suites, a study, and a summer kitchen add to the home’s practicality and luxury, while the two-car garage offers convenience.
Source: The Plan Collection – Plan 219-1010
Sophisticated Living Room with a Bold Starburst Chandelier

This sophisticated living room features a coffered ceiling that draws your gaze upward to a stunning starburst chandelier. The built-in shelving and cabinets provide both storage and display, framing a central TV for relaxed entertainment.
I love the way the neutral palette is punctuated by bold blue accents, creating a refreshing and balanced space.
Spacious Open-Concept Living Room with a Show-Stopping Starburst Chandelier

This open-concept living room beautifully pairs a coffered ceiling with a dazzling starburst chandelier, creating a sophisticated focal point. The neutral palette is enlivened by blue accents and plush seating, offering both style and comfort.
The seamless flow into the adjoining kitchen and outdoor space makes it a perfect setting for effortless entertaining.
You Can’t-Miss the Intricate Coffered Ceiling in This Bright Kitchen

This kitchen is a masterpiece featuring a coffered ceiling that adds depth and visual interest. The expansive central island with a gleaming countertop invites culinary creativity, while the abundance of cabinetry ensures ample storage.
Large windows flood the space with natural light, perfectly complementing the crisp white palette and creating a fresh, inviting atmosphere.
Check Out This Dining Room’s Textured Pendant Light and Open Flow

This dining area features a captivating textured pendant light that draws the eye upward, enhancing the room’s refinement. I love how the space flows effortlessly into a bright outdoor area through expansive sliding doors, making it perfect for both indoor and outdoor entertaining.
The mix of wicker chairs and a smooth wooden table adds a stylish contrast, offering a relaxed yet sophisticated vibe.
Love the Bold Area Rug Paired with This Living Room’s Neutral Palette

This living room blends a neutral palette with eye-catching design elements like the bold geometric rug.
The coffered ceiling adds depth, enhanced by a stylish ceiling fan that ties the room together. Sliding doors open up to the patio, effortlessly merging indoor and outdoor spaces.
Admire the Vaulted Ceiling and Crisp Lines in This Peaceful Bedroom

This bedroom exudes tranquility with its vaulted ceiling and soothing neutral palette. I love how the large windows invite natural light, perfectly framing the lush greenery outside.
The simple, exquisite furnishings, including a woven bed frame and soft drapes, create a harmonious and inviting space.
Notice the Textured Stone Wall in This Classy Bathroom Retreat

This bathroom captivates with its rich texture from a stone wall, creating a warm and inviting space. The twin mirrors and graceful sconces offer both functionality and style, while the freestanding tub nestled under natural light adds a touch of luxury.
Ample counter space and meticulous design details make this a perfect retreat for relaxation and rejuvenation.
Admire the Inviting Plantation Shutters in This Restful Bedroom

This bedroom exudes calm with its clean lines and soft color palette, enhanced by those fascinating plantation shutters. The light wood flooring complements the textured area rug and crisp white bedding, creating a harmonious space.
I love the tropical vibe added by the leaf-patterned pillows and unique ceiling fan, which ties the room together beautifully.
Experience the Charm of This Intimate Brick Patio Garden

This pleasant patio is framed by a blend of vibrant flowers and lush greenery, creating a private outdoor retreat. A small bistro table and chairs invite leisurely morning coffee or quiet afternoon reading.
The focal point is a pleasing water fountain that adds a soothing ambiance, making it a perfect spot to unwind.
Notice the Warm Wood Fence in This Intimate Garden Patio

This enchanting garden patio is enclosed by a warm wood fence, creating a private sanctuary amidst lush greenery. The brick paving gives a rustic touch, complemented by large potted plants that add a splash of color.
Soft lighting enhances the peaceful atmosphere, making it an inviting spot for evening relaxation.
Relax by the Pool in This Enclosed Patio Sanctuary

This exquisite patio seamlessly merges indoor and outdoor living with its enclosed space featuring a sparkling pool and lush greenery. The comfortable seating area, complete with woven furniture and vibrant cushions, invites relaxation by the inviting fireplace.
I love how the high ceiling and expansive glass allow for an open, airy feel while framing views of the evening sky.
Admire the Stylish Pool Enclosed by a Striking Contemporary Lanai

This impressive outdoor space features a shimmering pool encased in a contemporary lanai, perfect for taking in the evening sky. I love how the open design seamlessly connects indoor and outdoor living areas, making it ideal for gatherings.
The blend of cool tones and lush greenery adds a touch of grace and tranquility to this architectural masterpiece.






