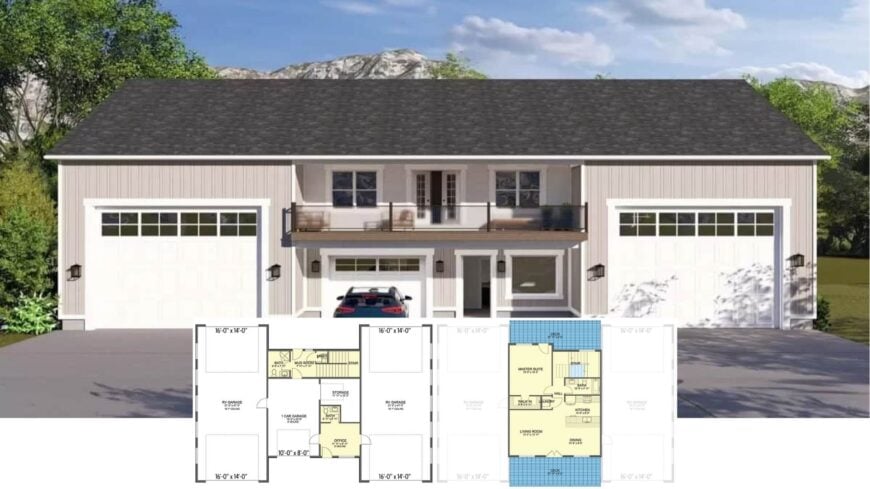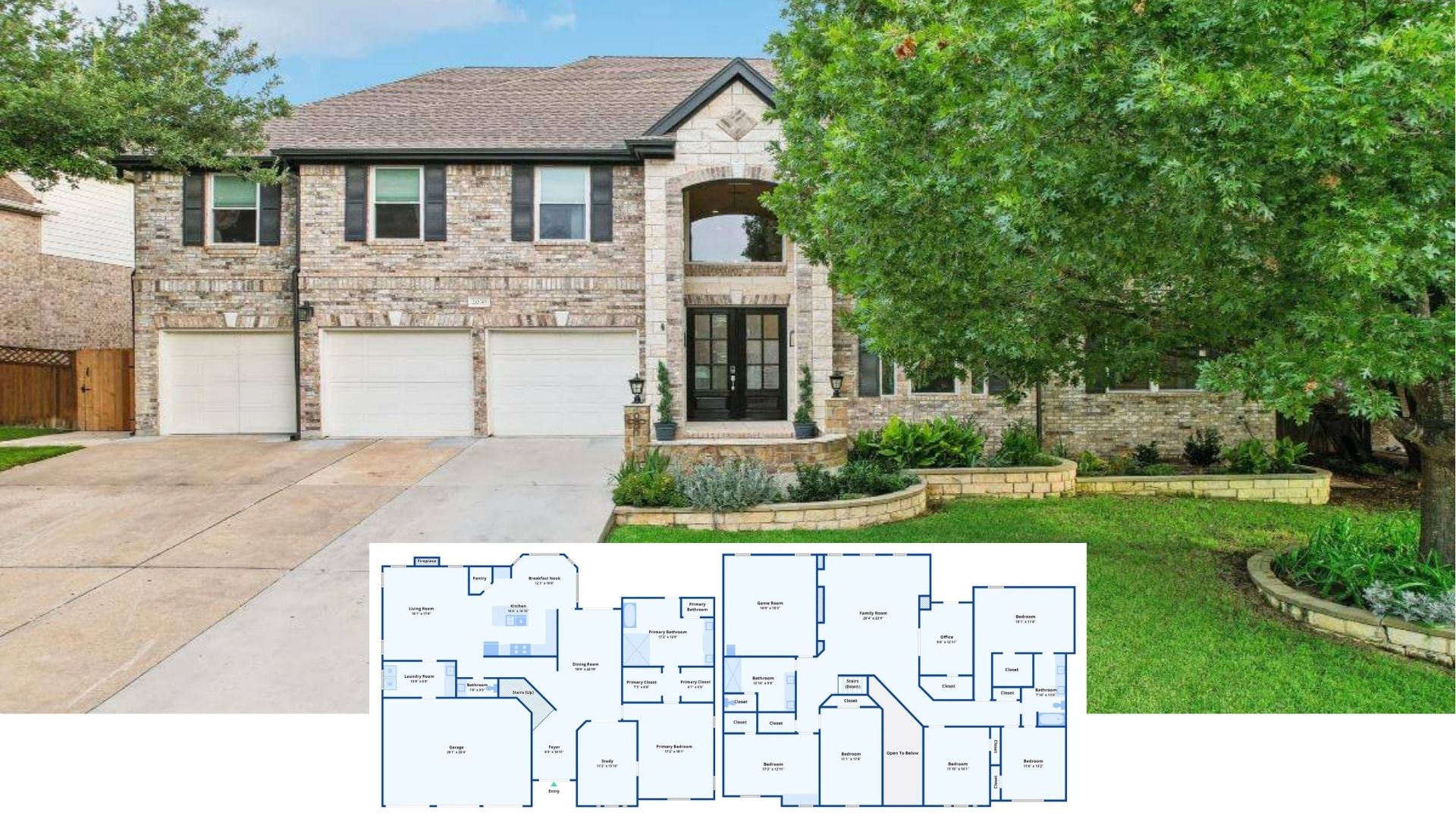
Step into this striking farmhouse that beautifully marries classic charm with contemporary elegance. With a spacious 1,374 square feet layout, this home features one bedroom and two and a half bathrooms.
I am particularly enamored by its dual balconies and symmetrical design, punctuated by clean lines and efficient architectural details that cater to modern living.
Check Out the Dual Balcony Design on This Clean Farmhouse Facade

This is a modern farmhouse design characterized by its sleek, symmetrical facade and the interplay of light vertical siding against a dark roof.
This home envelops you in a warm and functional embrace, from its expansive ground floor, including dual RV garages, to its smartly designed living spaces that offer a seamless flow between indoors and outdoors—perfect for both relaxation and entertainment.
Explore This Expansive Ground Floor with Dual RV Garages

This floor plan showcases a well-thought-out layout featuring dual RV garages, perfect for adventure lovers. An office space adjacent to a bathroom offers convenience, while the mudroom connects seamlessly to both the garage and living areas.
There’s ample storage alongside practical features like a mechanical room and a dedicated one-car garage, making it both functional and spacious.
Smart Layout for Easy Flow with Dual Deck Access

This floor plan brilliantly maximizes space with a connected living and dining area, which is ideal for entertaining. The master suite offers privacy, complete with a walk-in closet, while the proximity of the laundry room is both practical and efficient.
I love how the dual decks extend the living space outdoors, perfect for morning coffee or evening relaxation.
Source: Architectural Designs – Plan 61494UT
Check Out This Farmhouse Facade with Roomy Dual Garages

This farmhouse design features dual garages, flanking a charming central entrance. The vertical siding gives a clean, modern look, while the central balcony adds a touch of elegance. I appreciate the symmetrical windows and dark roof, which provide a nice contrast with the light facade.
Spot the Central Balcony Amidst Crisp Vertical Lines on This Garage

This modern farmhouse design emphasizes clean, vertical siding, which adds a touch of contemporary charm to the dual garage setup. The central balcony serves as a focal point, providing a perfect spot for observing the surrounding landscape.
Paired garage doors and a neat row of windows enhance the structured aesthetic, balancing functionality with style.
Central Balcony Highlighting a Balanced Farmhouse Facade

The facade of this farmhouse highlights a central balcony, providing a perfect outdoor space above dual garage doors. I love how the vertical siding gives a clean look, enhanced by the contrast between the light facade and dark roofing. Simple yet elegant, this design offers functionality with a touch of modern style.
Notice the Light Streaming Through Those Double French Doors

This open and airy living space features a seamless connection between the indoors and outdoors, highlighted by those inviting double French doors. The soft, neutral palette and clean lines give it a modern farmhouse feel, complemented by the simple yet elegant furnishings.
I love how the spacious sectional wraps around the room, providing ample seating for family and friends.
Discover the Seamless Transition from This Large Island to a Vibrant Dining Area

This open kitchen design features a sizable island with a pristine white countertop that anchors the space beautifully. Dark wood cabinetry contrasts with the light walls, giving a modern touch to the room’s aesthetics.
The adjacent dining area with a sleek, modern table offers an inviting spot for meals, bathed in natural light from a generous window, creating a perfect blend of style and function.
Notice the Expansive Sectional Perfect for Family Gatherings

This living room features a large sectional sofa that effortlessly invites relaxation and socializing. Its neutral tones complement the wall’s soft palette, and the oversized clock adds character to the minimalist decor.
A splash of greenery and textured rug brings warmth while abundant natural light streams through the French doors, enhancing the space’s open and airy feel.
Seamless Flow from Living to Dining with an Industrial Edge

This open-concept living area transitions effortlessly into the dining space, with a TV wall as a subtle focal point. The industrial-style shelving and pendant light fixtures add a modern touch, complementing the understated contemporary decor.
I appreciate how the neutral color palette and large windowed doors flood the space with light, creating a warm, inviting atmosphere.
Step into This Bedroom with Cityscape Art as the Focal Point

This bedroom design seamlessly blends contemporary elements with a touch of elegance. I love the cityscape artwork that draws the eye above the sleek upholstered headboard, creating an urban-chic feel.
Large windows and a glass door flood the room with natural light, and the subtle decor complements the serene, restful atmosphere.
Step Into This Light-Filled Bedroom with a Private Patio Escape

This bedroom exudes modern simplicity, highlighted by the generous natural light streaming through expansive windows and a glass door leading to a private patio. The minimalist decor features a sleek dark wood dresser, tying together a calm and inviting atmosphere.
I love the way the rug adds a touch of warmth and texture, complementing the clean lines and neutral palette.






