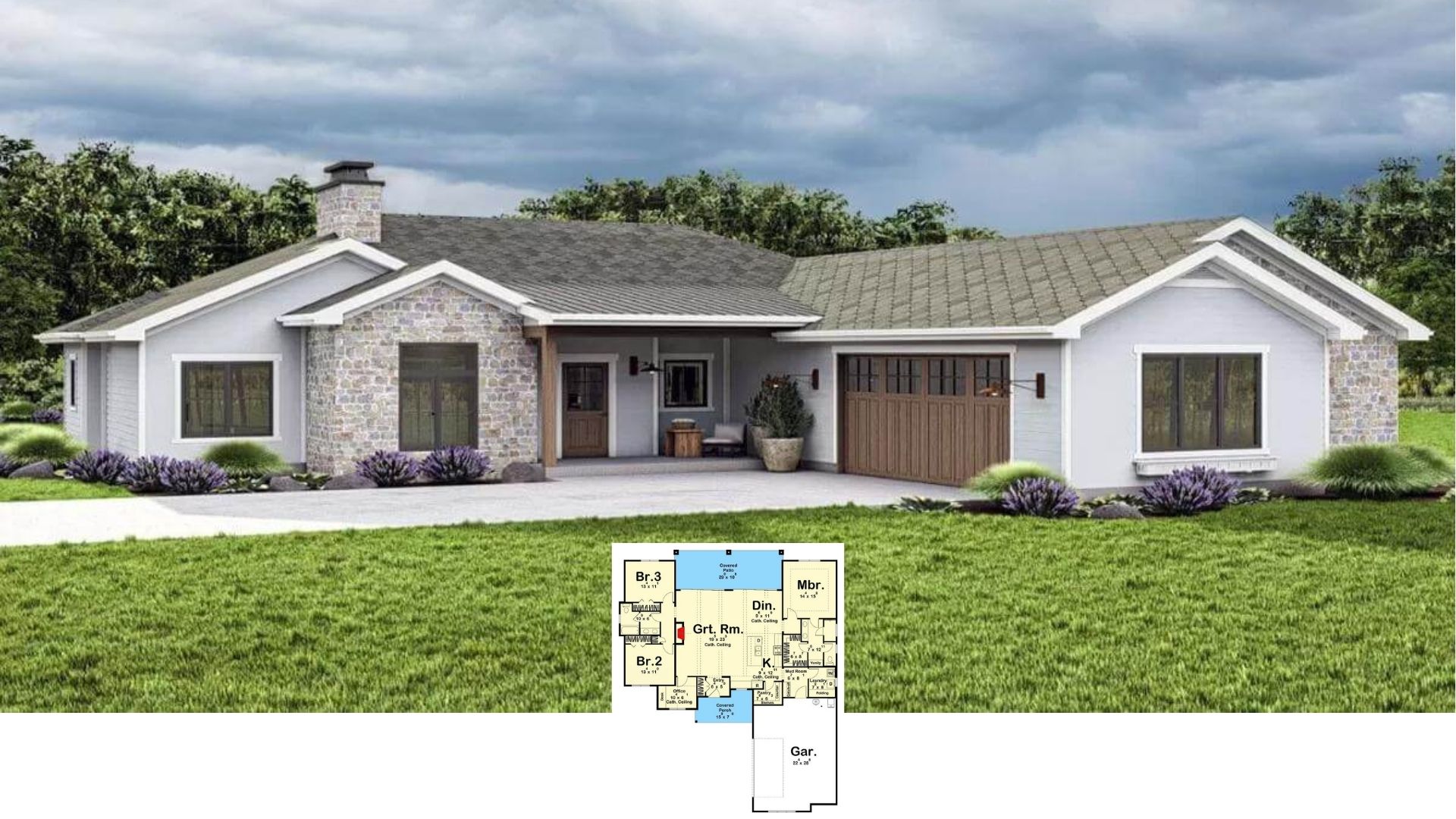Step into this exquisite 1,788 sq. ft. modern farmhouse, where simplicity takes center stage. Designed with two to three bedrooms, two bathrooms, and a single-story layout, this charming abode offers a sleek yet inviting atmosphere. The striking black-and-white palette, complemented by crisp board-and-batten siding, encapsulates modern living, all underscored by a spacious two-car garage to round out practical luxury.
Spot the Crisp Black and White Contrast on This Modern Farmhouse Exterior

It’s the quintessential modern farmhouse, blending rustic charm with contemporary elements. The home’s symmetrical facade and metal roof beautifully merge traditional farmhouse elements with minimalist touches, setting the stage for a seamless flow throughout its open-concept design. From the striking exterior to the thoughtfully organized floor plan, experience the balance of style and function crafted for today’s discerning homeowner.
Explore the Flow: Functional Layout with a Two-Car Garage

This well-organized floor plan prioritizes convenience with easy access between the two-car garage and kitchen via a mudroom and pantry. The open-concept design flows seamlessly from the kitchen to the dining and living areas, ideal for entertaining. The master suite offers privacy with its en-suite bath and spacious walk-in closets, creating a personal retreat.
Buy: Architectural Designs – Plan 22583DR
Spacious Basement Layout With Convenient Access Points

This floor plan highlights a generous basement space designed for flexibility and future customization. The clear access from the staircase and thoughtful placement of a bathroom enhance functionality. Its uncomplicated design allows for versatile use, whether as a recreation area or additional living quarters.
Buy: Architectural Designs – Plan 22583DR
Don’t Miss the Symmetry in This Modern Farmhouse Design

This modern farmhouse exterior emphasizes balance with its symmetrical layout, featuring dual garage doors flanking the central entrance. Crisp board-and-batten siding pairs neatly with the dark metal roof, enhancing its sleek yet timeless appeal. Simple landscaping with vertical shrubbery frames the entrance, inviting you in while maintaining the home’s minimalistic charm.
Check Out the Built-In Shelving Flanking This Contemporary Fireplace

This open-concept living space highlights a modern design, featuring an inviting fireplace framed by custom built-in shelving. Floor-to-ceiling windows flood the room with natural light, seamlessly connecting the indoor and outdoor environments. The spacious kitchen island and elegant dining setup create a perfect blend of style and functionality, ideal for both everyday living and entertaining.
Notice the Open Flow Between Kitchen and Living Area

This modern kitchen features dark cabinetry contrasted by a pristine white island, creating a stylish workspace. Brass pendant lights add a touch of warmth, while the subway tile backsplash nods to classic design. The open layout seamlessly transitions into the living area, highlighted by expansive glass doors that invite the outside in.
Admire the Sleek Island and Seamless Living-Dining Transition

This open-plan kitchen features a striking island with deep green cabinetry and elegant pendant lighting. The minimalist design flows effortlessly into a cozy living area with built-in shelving and a modern fireplace, creating a unified space for relaxation and socializing. Large windows frame the greenery outside, enhancing the room’s airy and connected feel.
Check Out the Statement Woven Chairs in This Dining Area

This chic dining space features a warm wooden table and woven chairs that harmonize beautifully with the sleek, minimalist design. Large, dark-framed windows fill the room with natural light, complementing the serene, neutral palette. A bold mirror and modern lighting fixture add sophistication and depth, enhancing the airy atmosphere.
Get Cozy in this Living Room with Built-In Shelves and a Fireplace

This living room exudes warmth with its inviting fireplace centrally positioned between custom built-in shelving. The expansive glass doors and windows reveal lush greenery outside, blending indoor comfort with serene views. A modern chandelier and neutral furnishings add a touch of elegance, creating a harmonious and restful space.
Open Shelves Paired with Pendant Lights Transform This Kitchen

This contemporary kitchen features minimalist gray cabinetry paired with a clean white countertop, creating a balanced and uncluttered look. The open shelves add a touch of personal style, ideal for displaying curated dishware or decor. Brass pendant lights hang above the island, adding an elegant warmth that complements the modern design.
Look at That Freestanding Tub With a Scenic View

This modern bathroom showcases a sleek freestanding tub perfectly positioned to enjoy views of the lush greenery outside. The large, dark-framed window brings in natural light, enhancing the serene ambiance. Minimalist fixtures and a neutral palette create a calming retreat, complemented by the green accents and thoughtful shelving for added functionality.
Check Out This Sunlit Patio Nestled Within a Modern Farmhouse Exterior

This outdoor space cleverly integrates a cozy patio within the modern farmhouse design, featuring clean lines and vertical siding. The covered wooden structure offers a shaded retreat, blending seamlessly with the simple architecture. Lush shrubs frame the patio, adding a touch of natural beauty and enhancing the outdoor living experience.
See How the Sharp Black Window Frames Elevate This Farmhouse Aesthetic

This modern farmhouse exterior features clean whiteboard-and-batten siding, elegantly contrasted by striking black window frames. The minimalistic landscaping with tidy shrubs complements the home’s streamlined design. The simple gable roof and understated porch hint at a blend of traditional charm with contemporary flair.
Buy: Architectural Designs – Plan 22583DR






