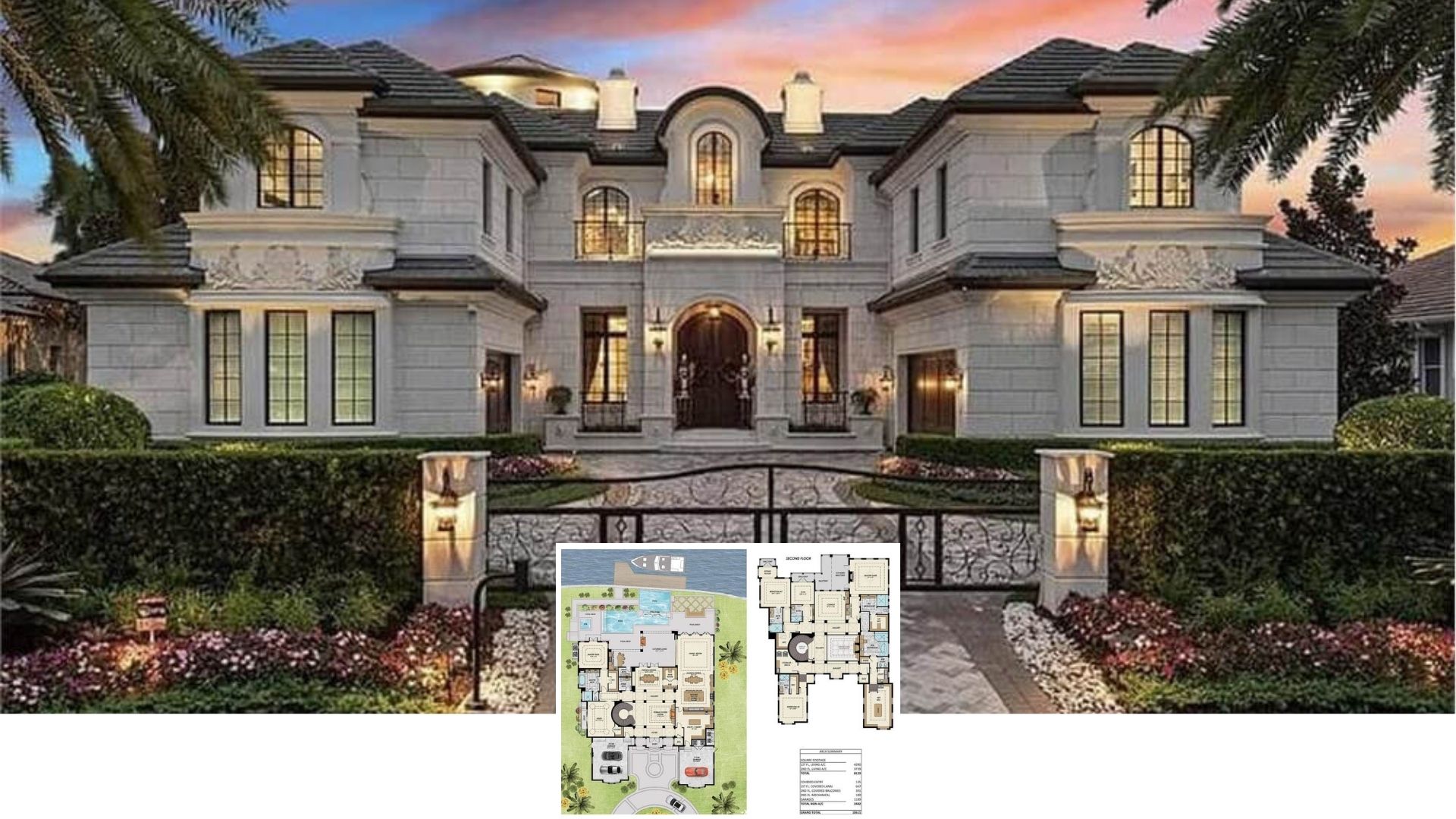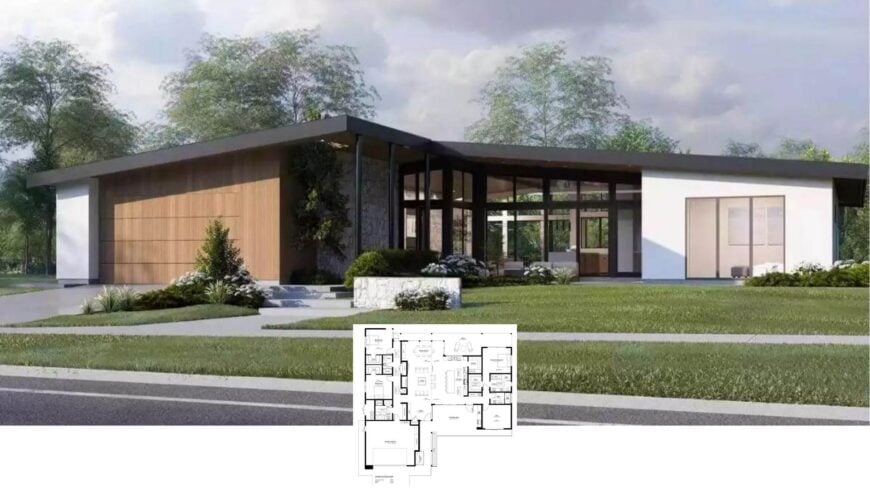
Spanning roughly 3,118 square feet, this striking residence delivers three spacious bedrooms and three bathrooms, all wrapped in a sculptural mix of wood, stone, and walls of glass. A flat roof, bold overhangs, and floor-to-ceiling windows blur the boundaries between the living areas and the lush landscape beyond.
Inside, an open concept unites the kitchen, dining, and great room, while a private primary suite anchors one wing for added serenity. Covered patios, a firepit terrace, and clerestory-lit corridors complete the picture of refined, nature-forward living.
Modernist Marvel: Neat Lines and Expansive Glass Views
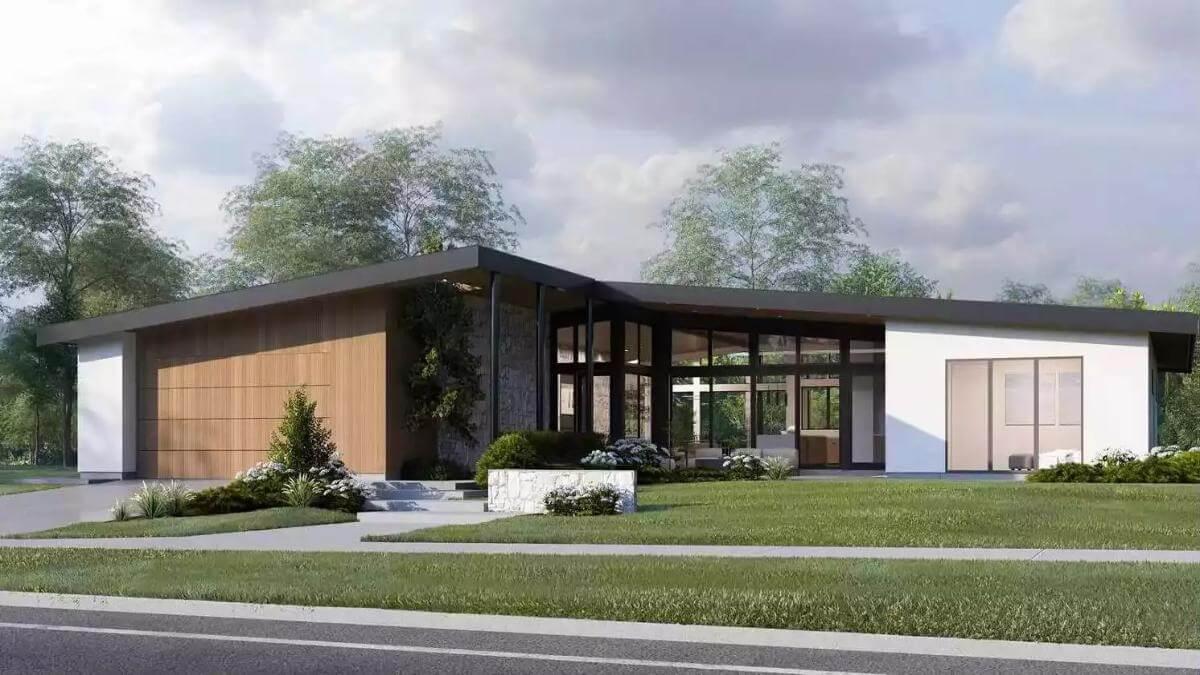
Every elevation, from the long horizontal roofline to the asymmetrical glazing, points to pure mid-century modernism—reimagined for today with updated materials and energy-efficient glass.
Expect the rest of the tour to highlight how clean geometry, honest materials, and panoramic views come together to create a home that feels both artful and effortlessly livable.
Explore the Expansive Open-Concept Living Area in This Floor Plan
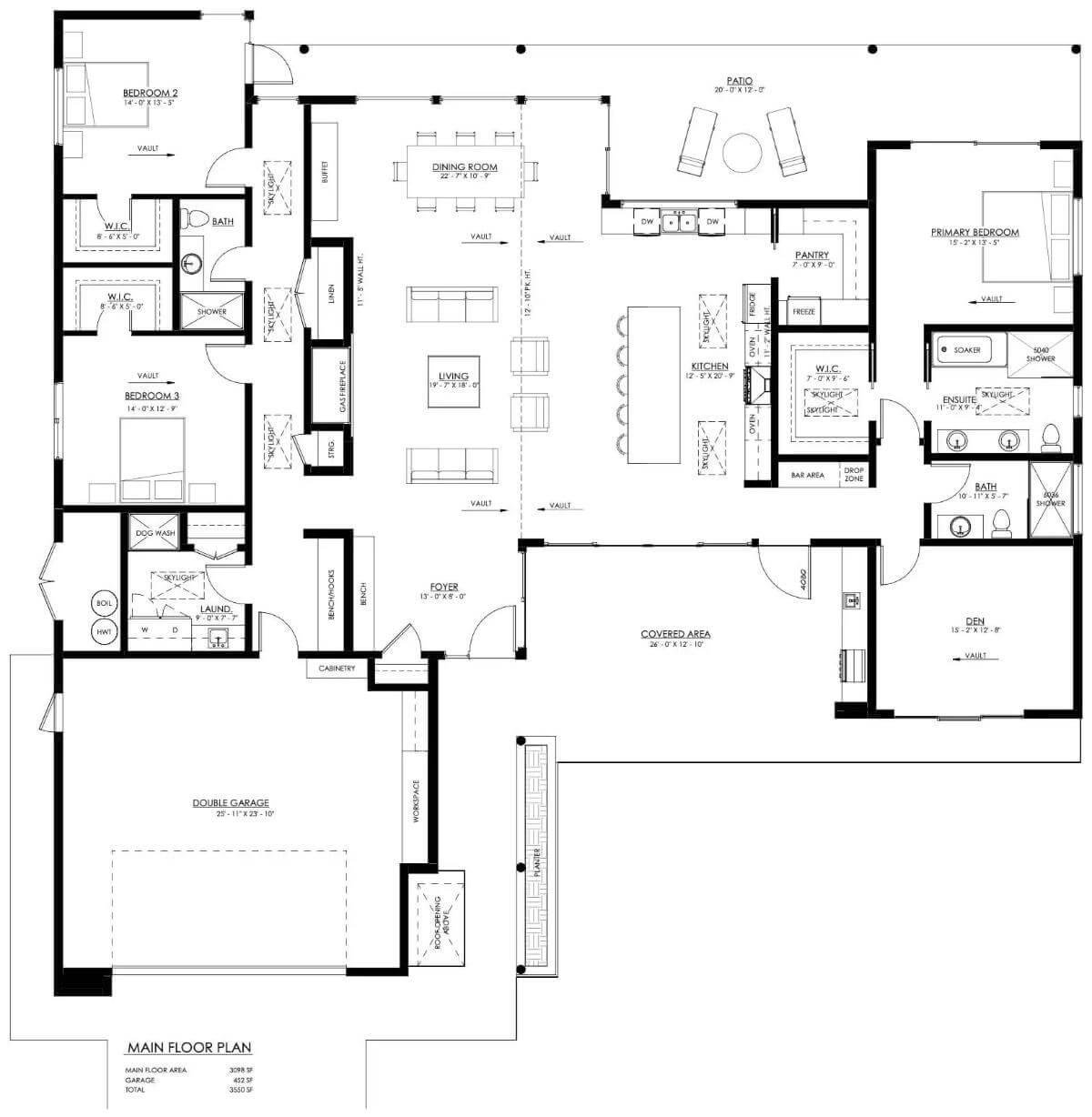
The main floor plan reveals a spacious open-concept layout, featuring a seamless flow from the living room to the kitchen and dining areas.
Note the strategic placement of the primary bedroom with an ensuite bath and walk-in closet for added privacy. A standout feature is the covered patio area, perfect for outdoor dining and relaxation, adjacent to the heart of the home.
Source: The House Designers – Plan 9333
Relax in This Inviting Patio with Neat Seating and Expansive Glass Walls
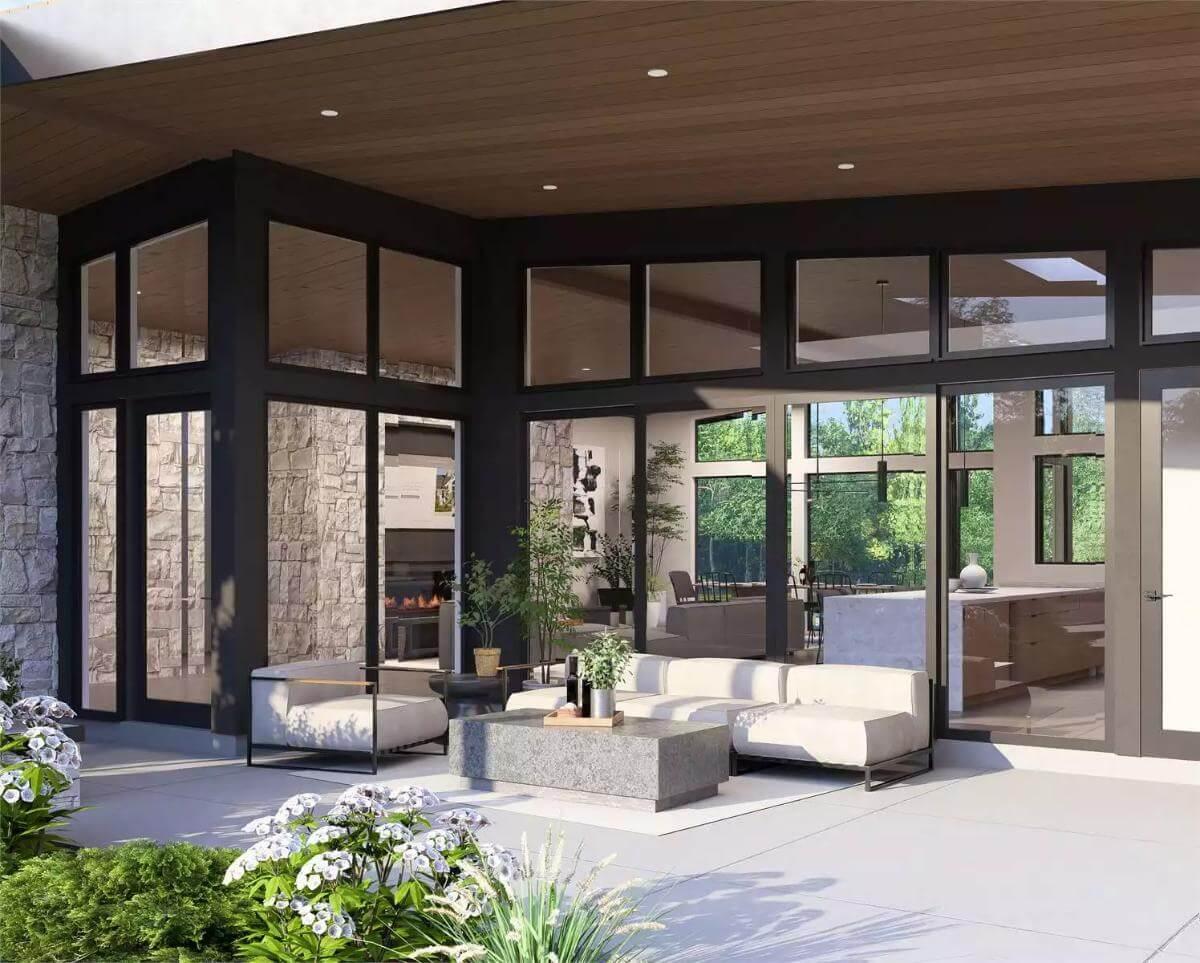
This elegant patio seamlessly extends the living space outdoors with its expansive glass walls, offering a glimpse into the modern interior.
The combination of stone accents and furniture creates a refined yet comfortable vibe, perfect for relaxation or social gatherings. Lush greenery and smooth concrete flooring enhance the connection to nature, making this space a tranquil retreat.
Wow, Look at This Modernist Retreat with Bold Overhangs

This striking home features bold overhangs and extensive glass, hallmarking its modernist aesthetic. The dark trim contrasts beautifully with the neutral facade, creating a sense of balance and elegance.
Nestled in a lush setting, it offers a harmonious blend of geometric precision and natural beauty, complete with an inviting outdoor fire pit area.
Outdoor Dining at Its Best with a Contemporary Firepit Feature
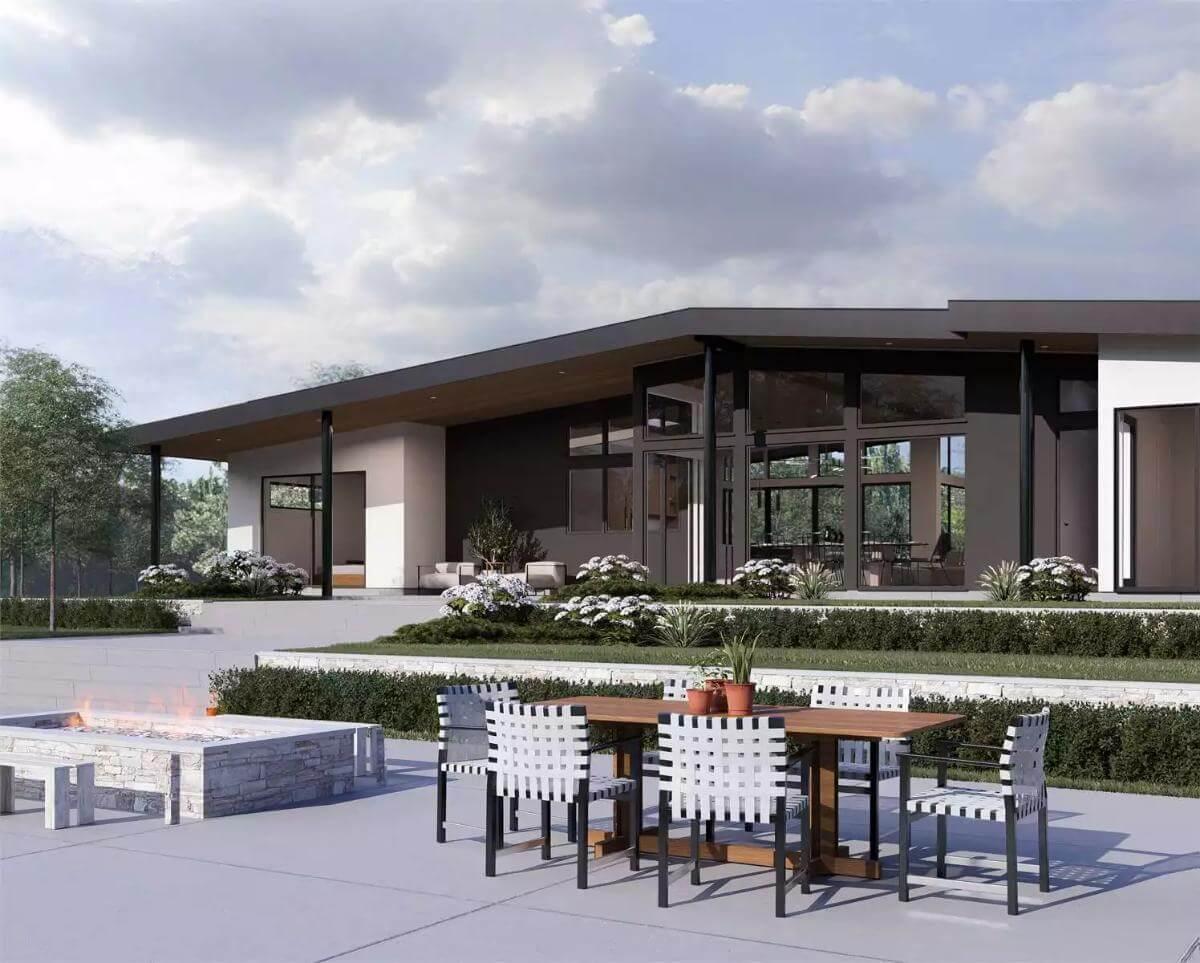
This sleek outdoor area with its modern firepit extends the home’s minimalist aesthetic into a chic, open-air setting.
The combination of clean-lined furniture and a stone finish adds an elegant touch, while strategic landscaping integrates nature effortlessly. Expansive overhangs provide shade, making this a perfect spot for alfresco dining and relaxation.
Discover the Inviting Living Space with a Striking Stone Fireplace
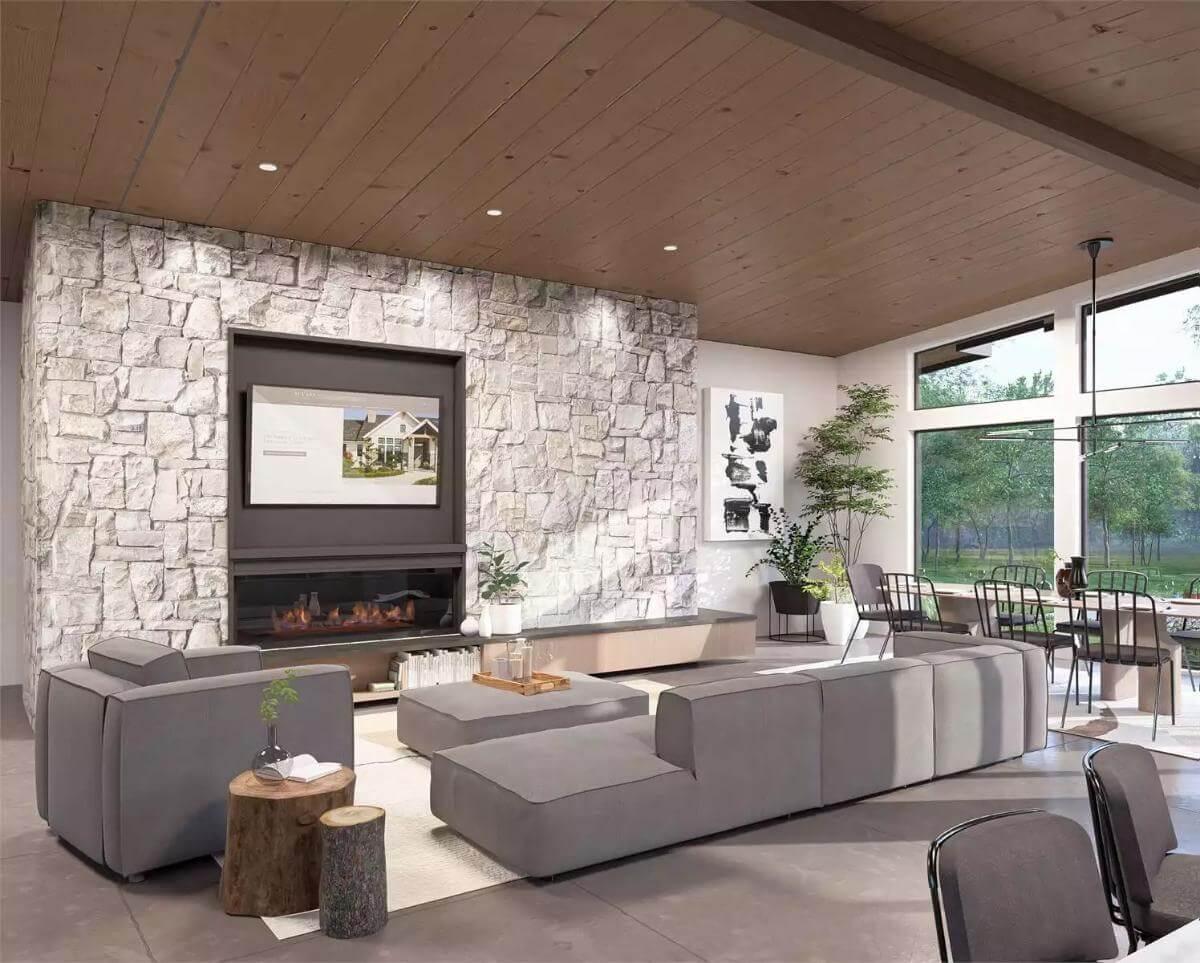
This living area blends modern design with natural elements, highlighted by a robust stone fireplace that serves as a focal point.
The sleek, low-profile furniture complements the smooth concrete flooring and wooden ceiling, adding warmth and style. Expansive windows flood the room with light and offer tranquil views of the surrounding greenery.
Stylish Living Meets Nature with Tall Windows and Warm Wood Accents

This open-concept living area exudes modernity with its expansive windows letting natural light flood in, marrying interior and exterior spaces.
The warm wood ceiling and minimalist kitchen design offer a cozy yet stylish atmosphere, perfect for gatherings. A large sectional sofa invites relaxation, complemented by sleek pendant lighting above the central island.
Check Out This Contemporary Kitchen Island with Skylights Above

This sleek kitchen features a stunning central island with minimalist barstools, perfectly complemented by the natural light from skylights above.
The seamless integration of wooden cabinetry against a marble backsplash adds both warmth and sophistication. Large windows invite the serene outdoors in, creating a harmonious blend of contemporary design and natural beauty.
Admire the Natural Light Flooding This Minimalist Kitchen
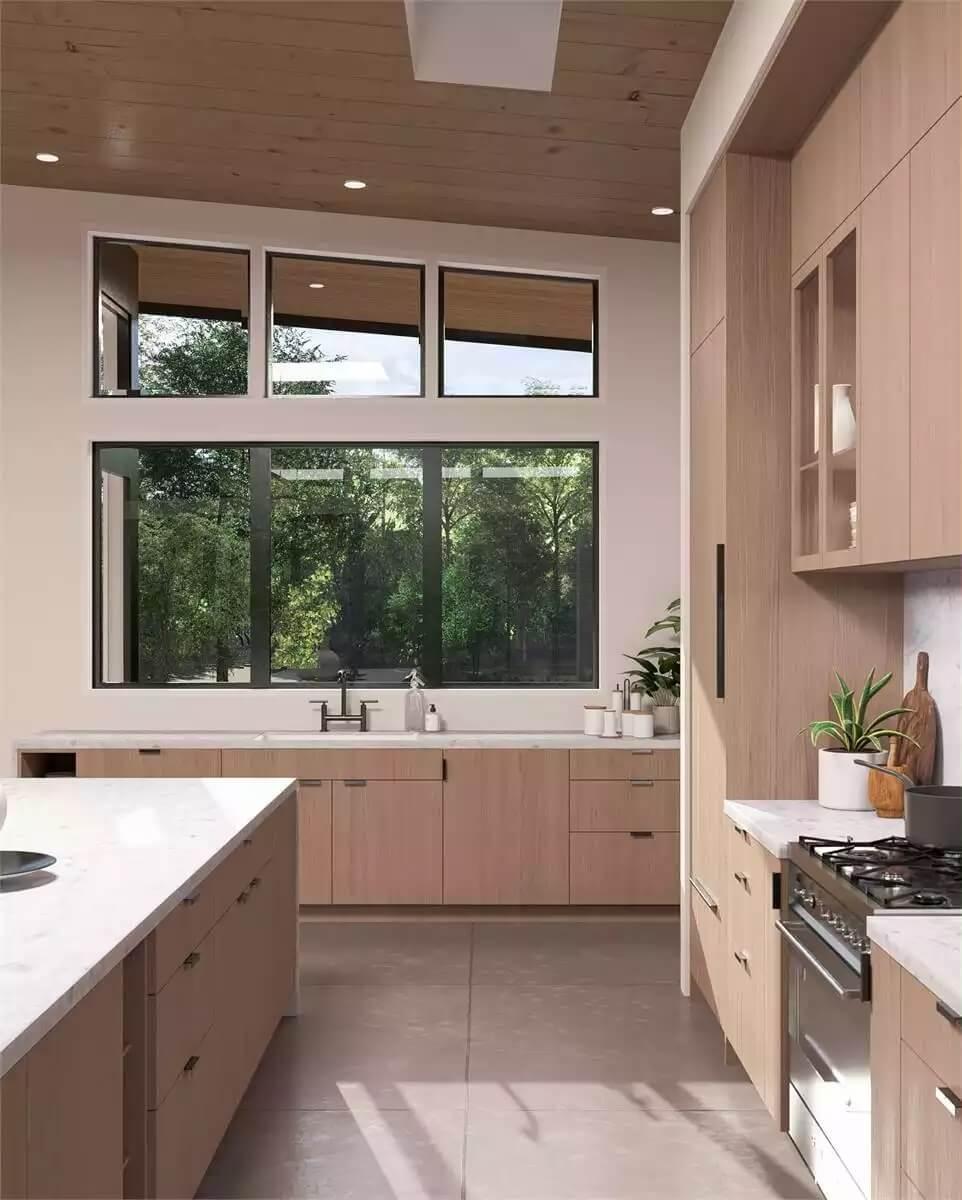
This kitchen showcases minimalist cabinetry in a warm wood tone, perfectly paired with sleek white countertops.
The expansive windows bring in abundant natural light, creating a serene connection with the lush greenery outside. A seamless blend of open shelving and strategic storage enhances the room’s functionality without sacrificing style.
Dine in Style with Expansive Windows and Contemporary Furnishings

This dining area captivates with floor-to-ceiling windows, offering breathtaking views of the surrounding greenery and flooding the space with natural light.
A dining table and chairs complement the wooden ceiling, creating a harmonious blend of modern design and natural elements. The open layout seamlessly connects to a cozy living area, enhancing the sense of spaciousness and tranquility.
Source: The House Designers – Plan 9333





