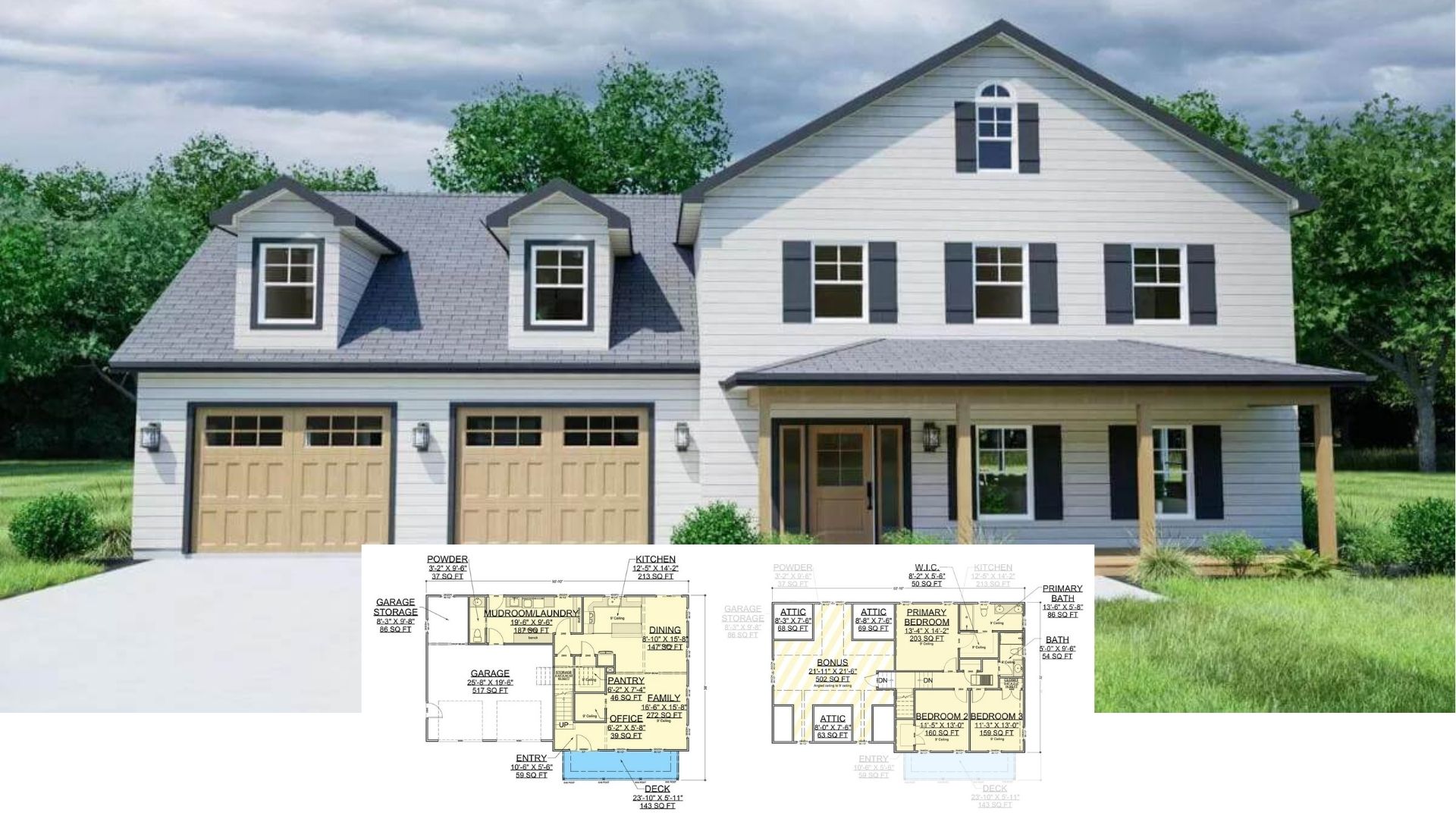
Specifications
- Sq. Ft.: 6,698
- Bedrooms: 5
- Bathrooms: 5.5
- Stories: 2
- Garage: 3
Main Level Floor Plan

Second Level Floor Plan

Living Room

Living Room

Kitchen

Kitchen

Dining Room

Primary Bedroom

Covered Deck

Primary Bathroom

Primary Closet

Office

Bedroom

Balcony

Bathroom

Bonus Room

Outdoor Living

Rear View

Front Elevation

Right Elevation

Left Elevation

Rear Elevation

Details
This contemporary-style home showcases a clean, modern aesthetic with a board and batten façade accented by sleek black trims and large windows. Its multi-gabled roofline and symmetrical layout provide a balanced yet striking appearance. A spacious driveway leads to a three-car garage, complementing the inviting front porch.
Inside, an open-concept living space connects the living room, kitchen, and dining area. A guest suite with a private bath is located for convenience, while a home office near the foyer adds practicality. Additional features include a mudroom, a prep kitchen, and covered outdoor living spaces perfect for entertaining.
The upper level houses the private living quarters, including a vaulted primary suite with an ensuite full bath, a walk-in closet, and a private deck. Three additional bedrooms, each with a private bath, ensure comfort and privacy. This level also includes a flexible bonus rooms, a media room, and a laundry area, catering to both entertainment and functionality.
Pin It!

Architectural Designs Plan 230005JD






