
Year: 2022
Location: Begur (Girona). Costa Brava
Photographer: Aitor Estévez
About Studio
Pepe Gascón Architecture is an architectural studio with an extensive experience and professional background. Its work has been recognized through publications and awards, national and international. The study has a multidisciplinary team where reigns the creative and innovative spirit.
It also has external collaboration of the best experts in the most varied disciplines. We develop projects of architecture, interior design and urban space design, covering all the stages of the construction process: from the project, its management, as well as its subsequent realization.
Through an integral control of the construction process, we are able to manage projects from initial conception to final realization, always in the planned budget and timing. We develop each project with a great intensity, rigor and professionalism, trying to do a sober and essential architecture, provided with innovative solutions and timeless character.
Our starting point is the need to improve the expectations created by our customers, having a strong commitment to them throughout the building process. We enjoy talking to our customers, hear their thoughts and trying to understand which are their needs, incorporating the project as intrinsic conditions thereof. We create harmonious spaces, shapely and well lit. Spaces full of comfort for the enjoyment of our customers.
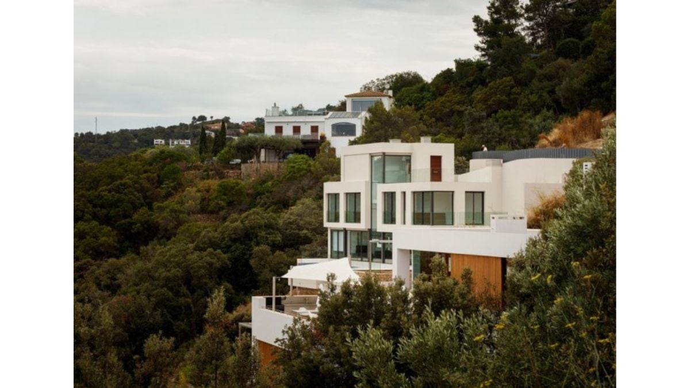
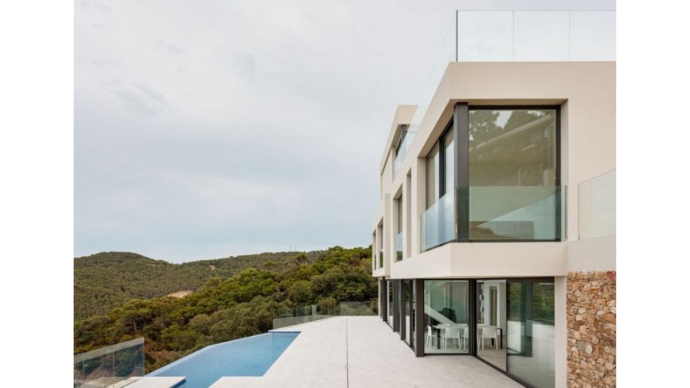
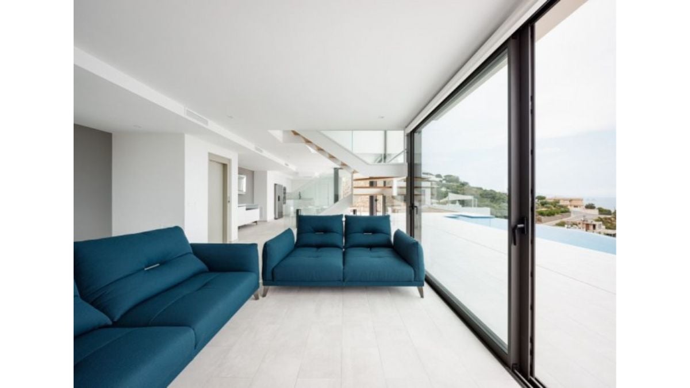
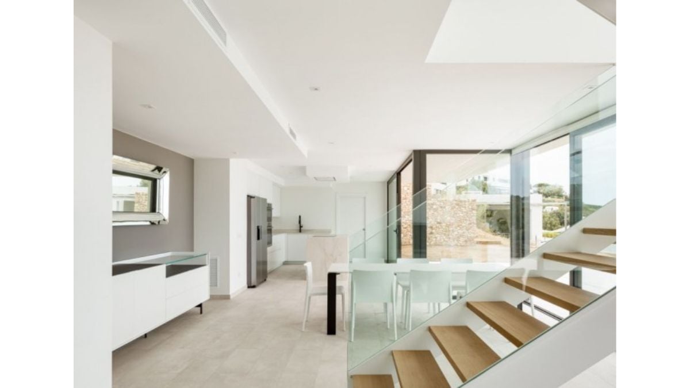
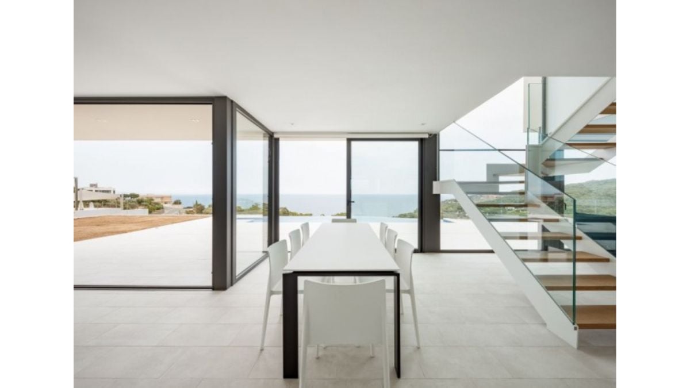
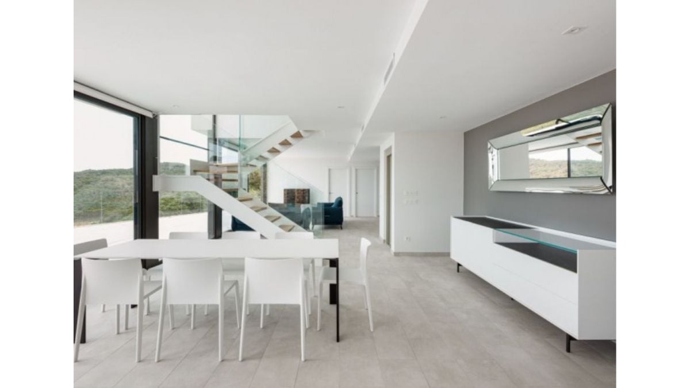
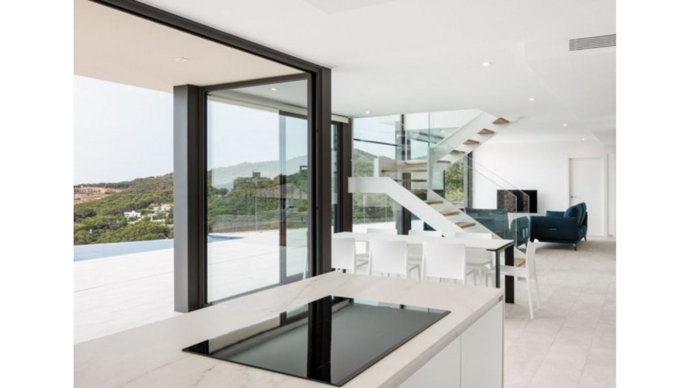
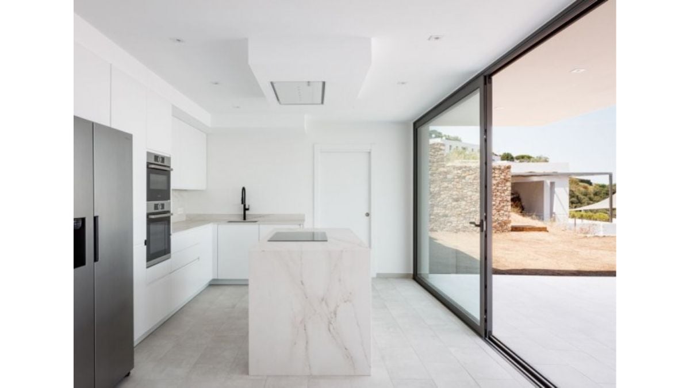
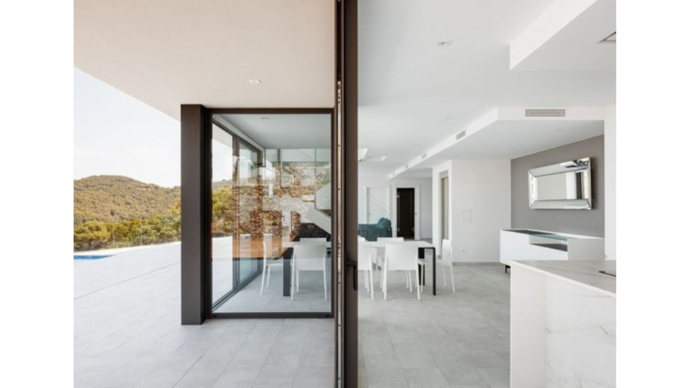

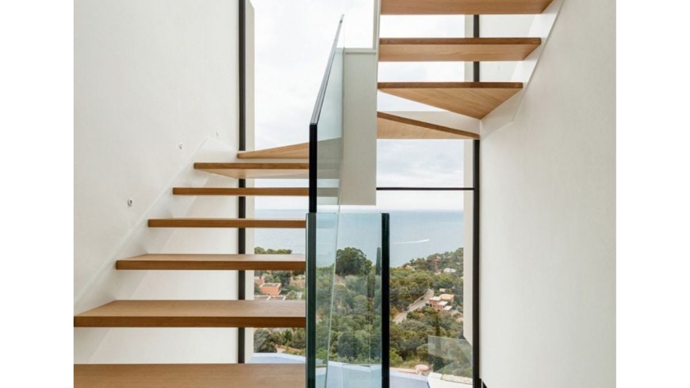
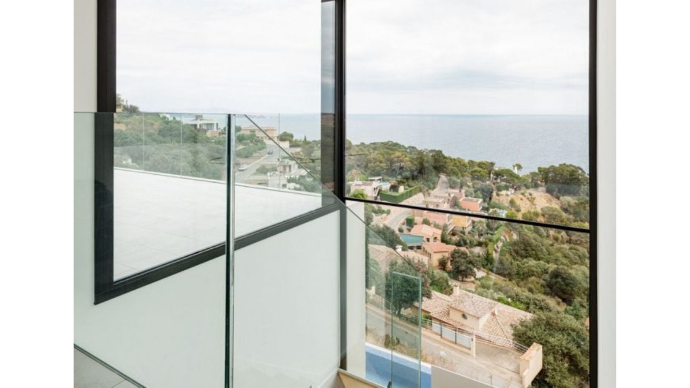
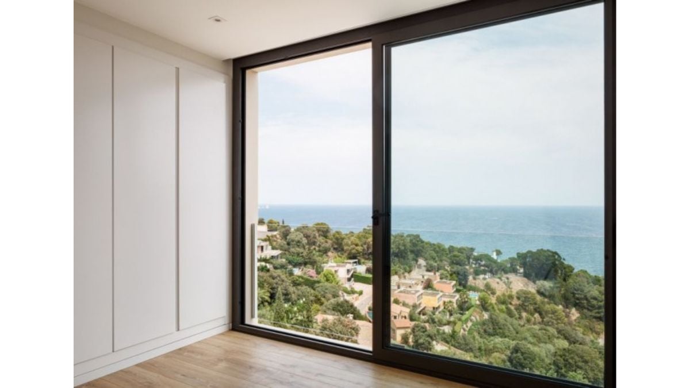
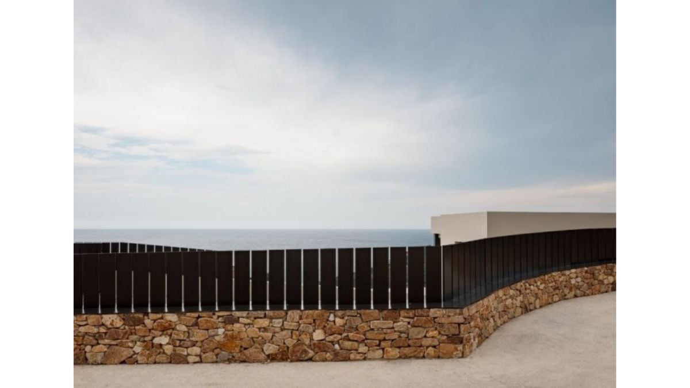
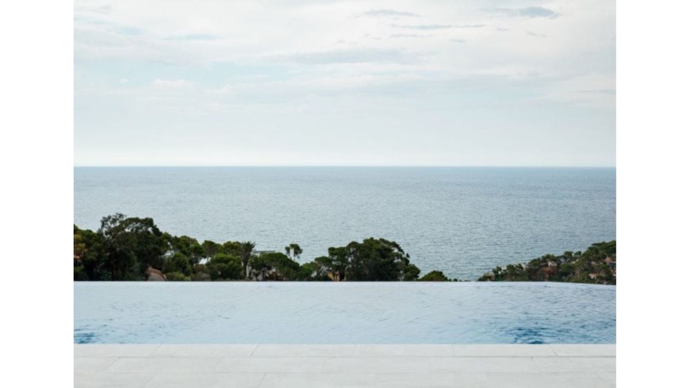
Project to build a detached, single-family house with a swimming pool on a hillside plot in Begur, in the heart of the Costa Brava, with magnificent views across the Mediterranean Sea. This is a second home for a foreign family who usually stay for extended periods of time during the summer months.
The architectural design proposal prioritises the link between the house’s interior and the magnificent exterior landscape, to ensure it is as fluid as possible, creating highly permeable spaces that promote open-air living. The sides of the house are entirely opaque, ensuring privacy with respect to the neighbouring properties.
The slope of the plot where the house is located means that the layout is arranged vertically across three levels. The upper floor houses the main entrance and a garage for two cars, the middle floor is intended for use as bedrooms – all of which enjoy spectacular views -, while the lower floor is where family life takes place, with an open-plan living room, dining room, and kitchen, plus a study.
The staircase is located in the central part of the house and is completely open to views of the surrounding scenery. A generous terrace on the lower floor allows the family to enjoy the outdoors and get in touch with the surrounding natural landscape. An infinity pool completes the terrace, where the azure blues of the pool and the sea become one.






