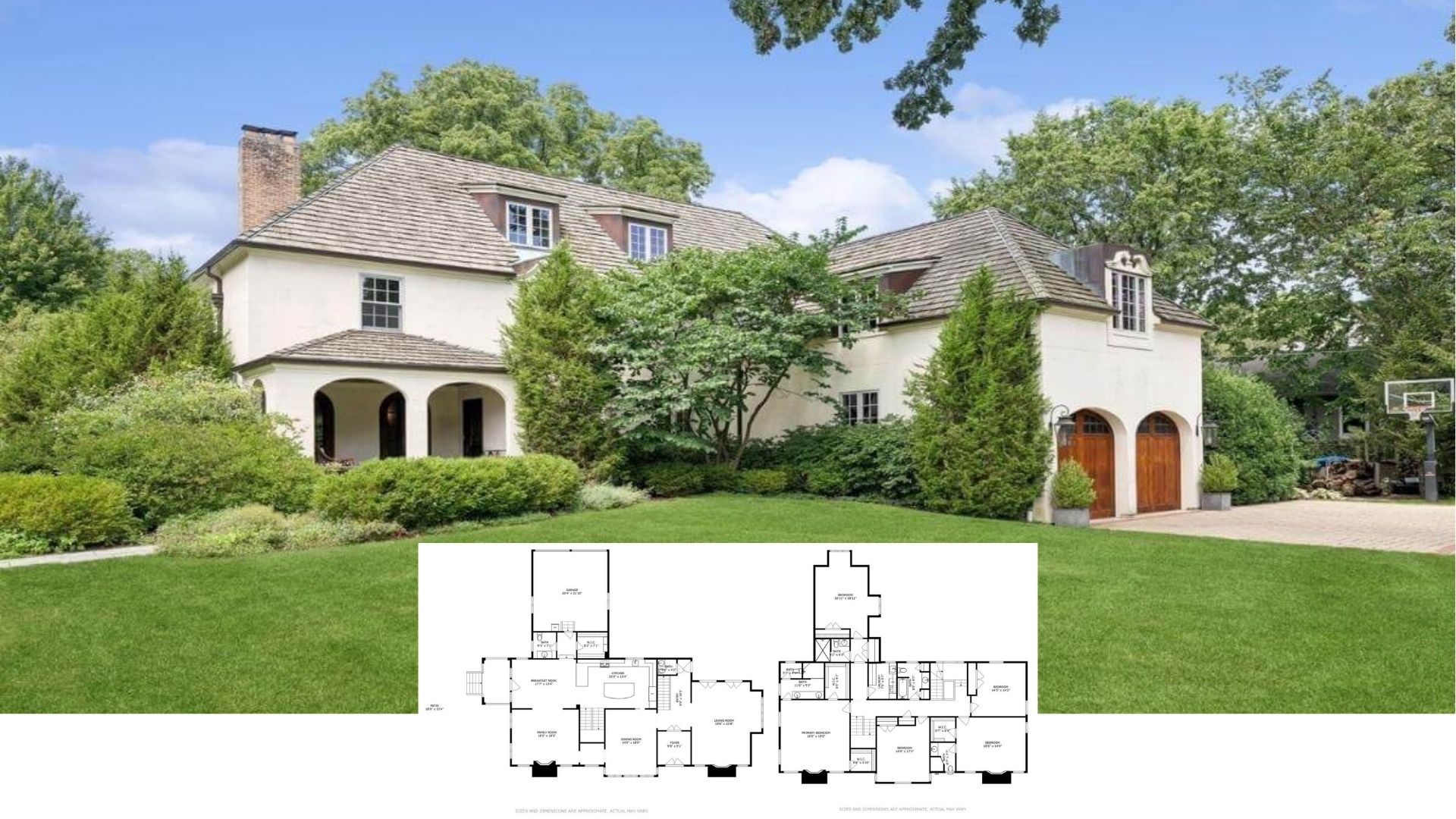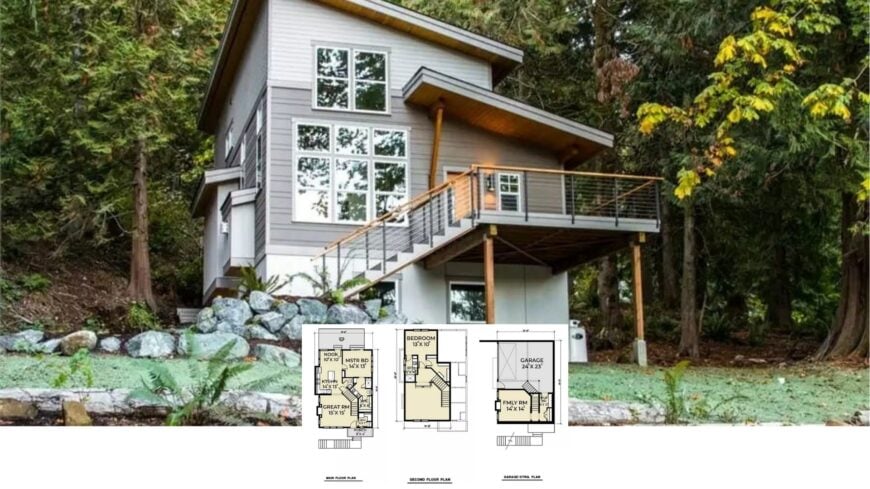
Welcome to this captivating contemporary cabin, nestled amidst the tranquility of a lush forest. Covering a generous area, this home spans 1,731 square feet across three stories and offers two inviting bedrooms and two-and-a-half bathrooms.
It features a spacious two-car garage for added convenience. Its elevated design on stilts provides breathtaking views while seamlessly merging with the natural landscape.
The light wood accents on the railings perfectly complement the contemporary facade, adding warmth to the exterior’s cool gray hues.
Contemporary Cabin Perched on Stilts in an Untroubled Forest Setting
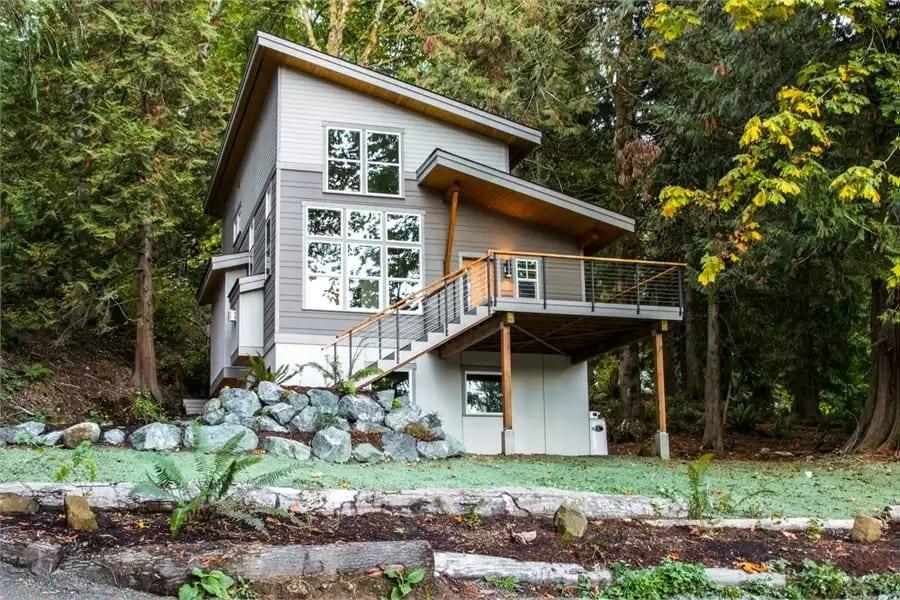
This home embodies a delightful blend of contemporary and rustic styles. I love how the sloped roof and expansive windows harmonize with the forest surroundings, creating a seamless connection to nature.
The subtle mix of materials balances stylish and innovative design with a touch of rustic warmth, making it an enchanting escape in the woods.
Thoughtful Main Floor Layout With a Convenient Open Concept
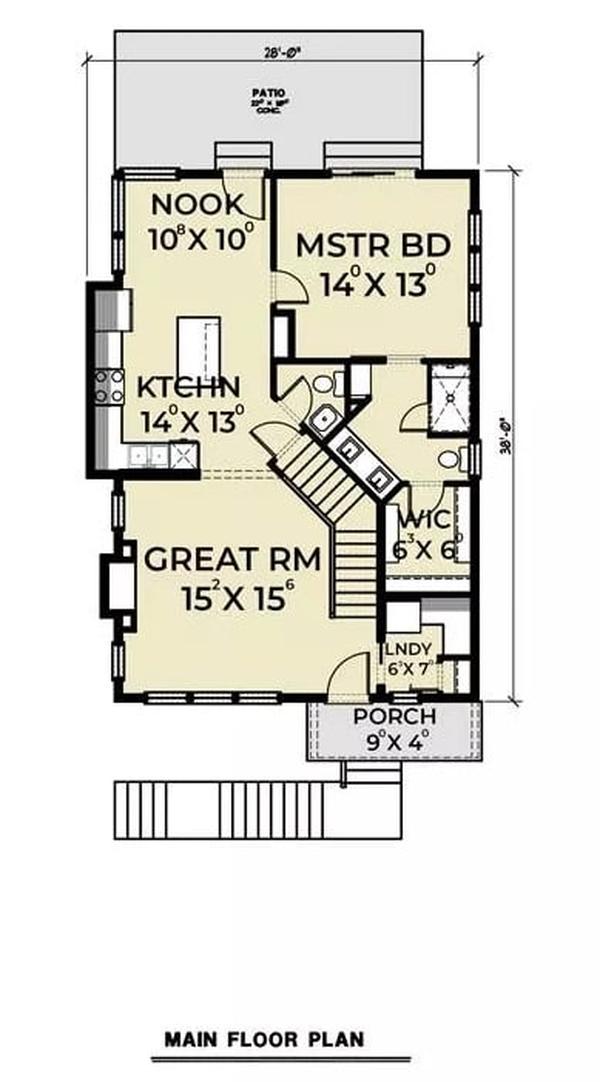
This main floor plan cleverly balances open spaces and private nooks, featuring a great room that flows seamlessly into the kitchen and nook. The master bedroom is thoughtfully positioned for privacy, with an en suite and walk-in closet that make it feel like a true retreat.
I appreciate the practical touches like the nearby laundry room and inviting porch, all ingeniously integrated into the design.
Compact Second Floor with a Private Retreat and Efficient Layout
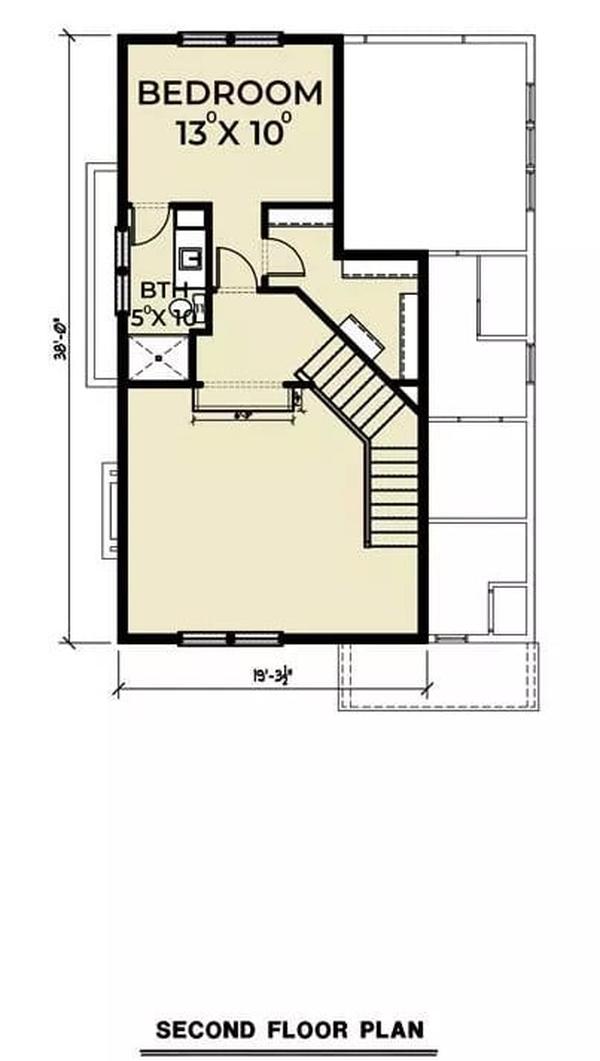
This floor plan highlights a comfortable bedroom and convenient bathroom, creating a private retreat on the second floor. The efficient use of space includes a staircase that connects seamlessly to the main level below.
I like how the layout maintains privacy while still feeling integrated into the rest of the home.
Functional Lower Level Featuring a Spacious Garage and Homely Family Room
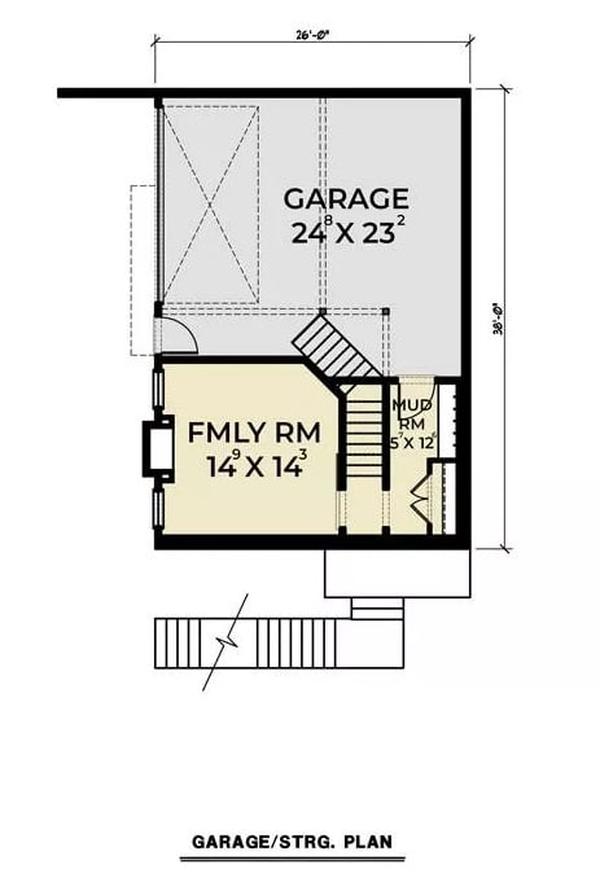
This floor plan showcases a well-organized lower level with a spacious garage perfect for storage and projects. Adjacent to the garage is an inviting family room, offering a private space for relaxation or entertainment.
I appreciate the practicality added by the mudroom, which efficiently connects the garage to the interior living space.
Source: The House Designers – Plan 7394
Elevated Forest Home with a Striking Sloped Roof

This contemporary cabin is elegantly perched on stilts, perfectly adapting to the uneven forest terrain. The striking sloped roof and abundance of windows create a seamless connection with the lush surroundings.
I love how the minimalist railings and wooden accents add a touch of warmth to the contemporary facade, making it feel inviting yet sophisticated.
Progressive Forest Retreat with a Wraparound Deck
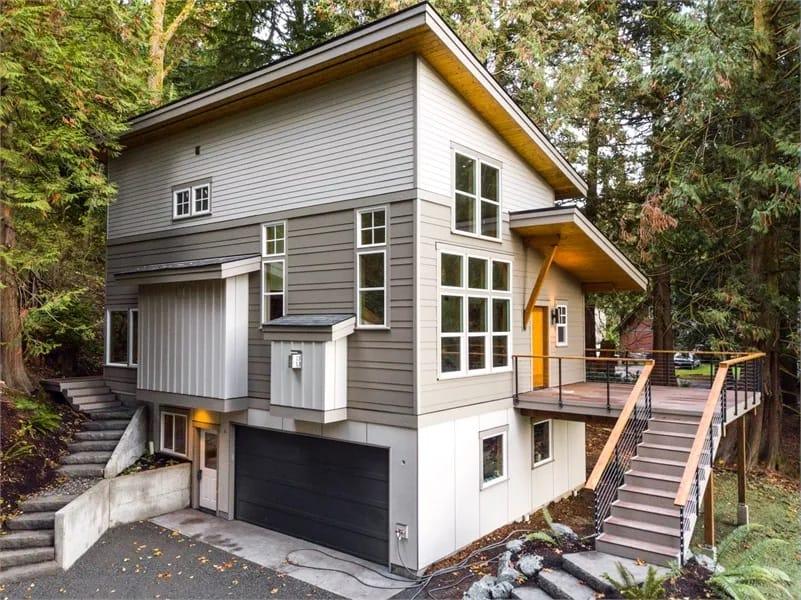
This stylish home blends contemporary design with its natural surroundings, highlighted by the wraparound deck that provides fantastic outdoor space.
The combination of vertical and horizontal siding adds visual interest to the facade, while the large windows flood the interior with natural light. I love how the sloped roof enhances the innovative profile and complements the lush forest setting.
Wow, Check Out the High Ceilings and Floating Staircase in This Sunlit Space
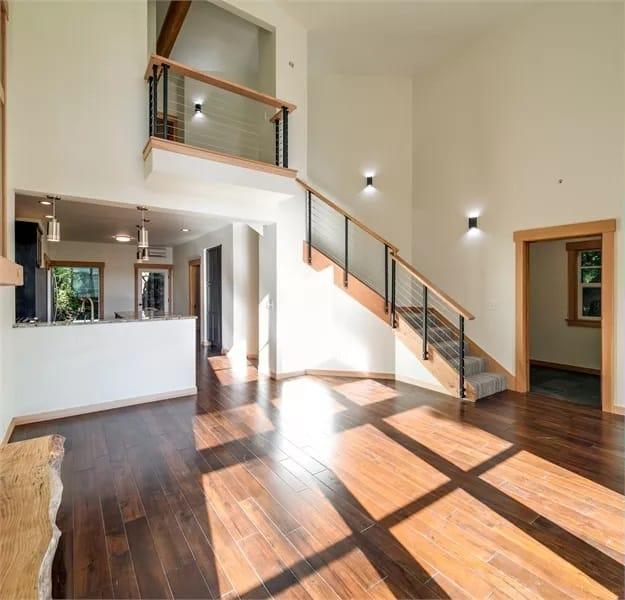
This open-concept living area is highlighted by its soaring ceilings and expansive windows, flooding the space with natural light. The floating staircase with refined metal railings adds a touch of new-fashioned charm, effortlessly connecting the levels.
I love the warm tones of the hardwood floors, which blend beautifully with the minimalist wood accents throughout the room.
Stone Fireplace and Expansive Windows Combine for a Dramatic Effect
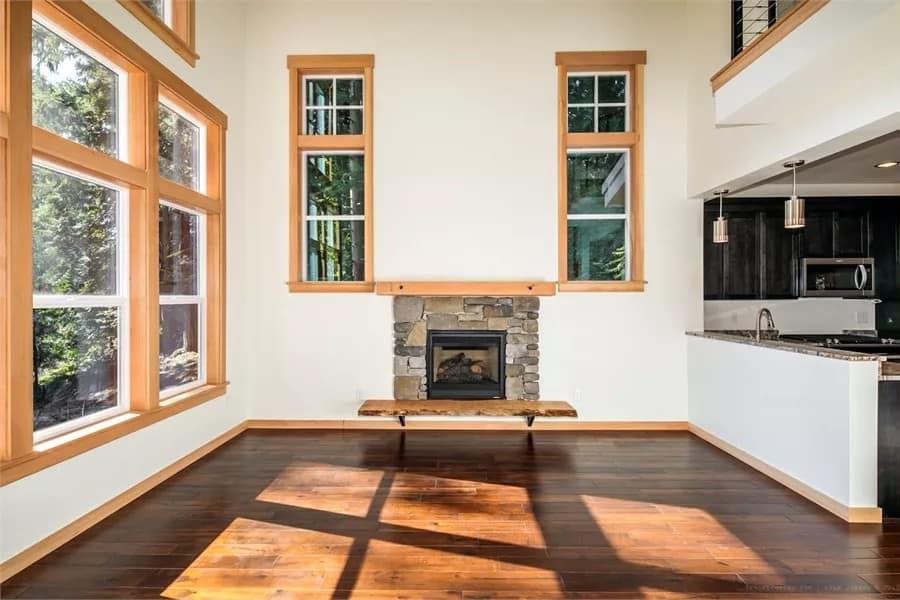
The living area features a striking stone fireplace that anchors the space, creating a rustic charm. Tall windows flood the room with sunlight, complementing the warm wood floors and trim.
I really like how the open layout seamlessly connects to the kitchen, enhancing the sense of space and light.
Natural Light Pours in Through Expansive Windows in This Contemporary Space
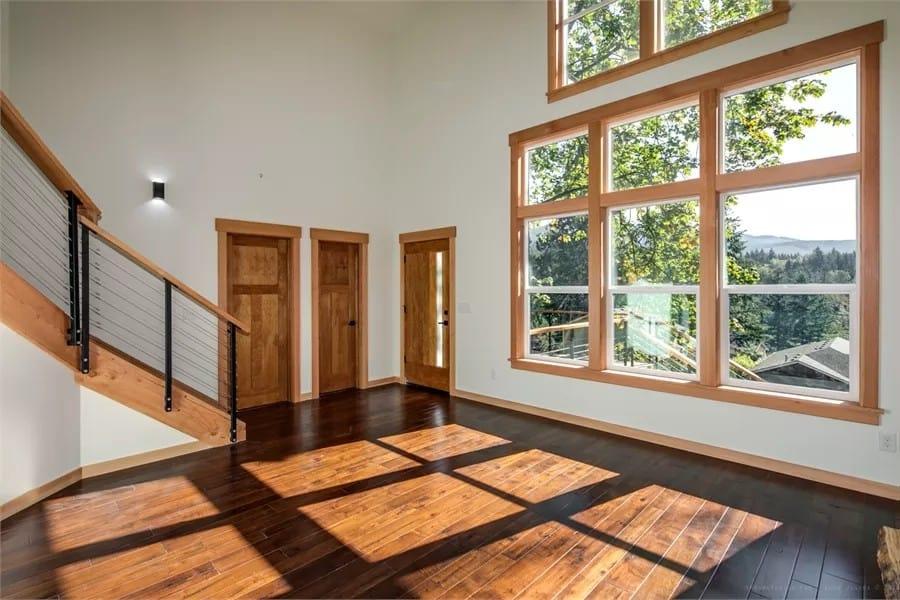
This living area is bathed in sunlight, thanks to the floor-to-ceiling windows that frame a stunning view of the surrounding forest. I love the way the warm wood tones of the floors and trim complement the natural scenery outside.
The refined metal railings on the staircase add a touch of contemporary flair, enhancing the clean lines and innovative vibe of the space.
Contemporary Kitchen with Dark Cabinets and Stunning Granite Countertops
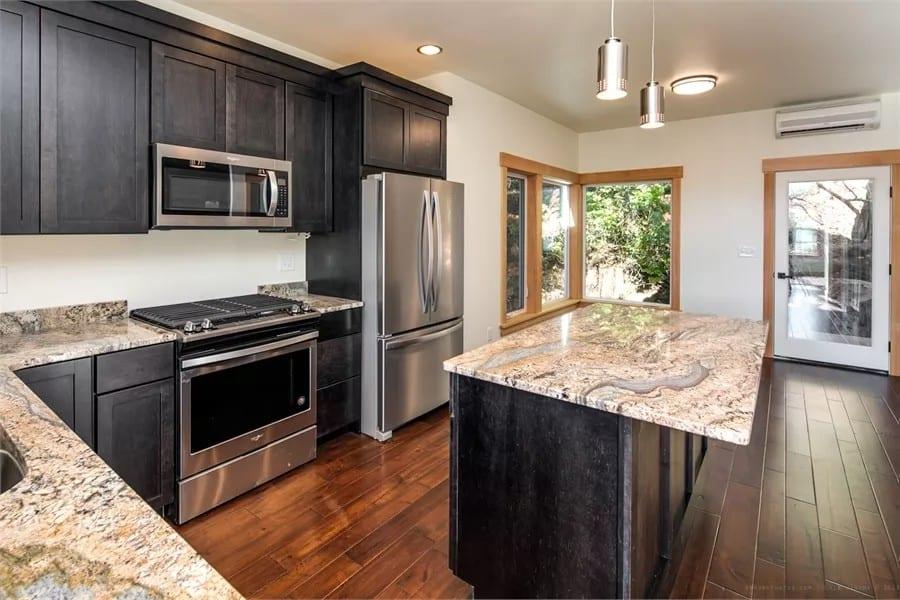
This kitchen showcases striking dark cabinets that contrast beautifully with the intricately patterned granite countertops. I love how the stainless steel appliances add a smooth touch, blending seamlessly with the deep wood tones of the flooring.
The abundant natural light streaming through the windows highlights the contemporary design and creates a warm, inviting atmosphere.
Notice the Stunning Granite Island and Bold Dark Cabinetry
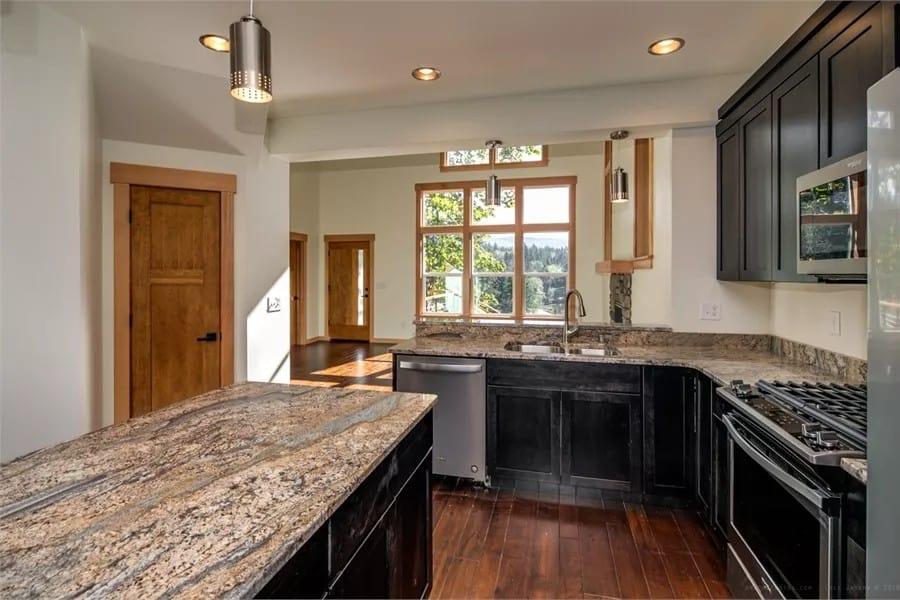
This kitchen is a visual delight with its striking dark cabinets that contrast beautifully with the rich textures of the granite countertops. I love how the ample sunlight streams through the large, strategically placed windows, enhancing the natural wood tones of the trim and floors.
The stainless steel appliances add a polished touch, seamlessly integrating with the room’s warm and new-fashioned design.
Look at Those Rich Wood Floors and The Forest Just Beyond
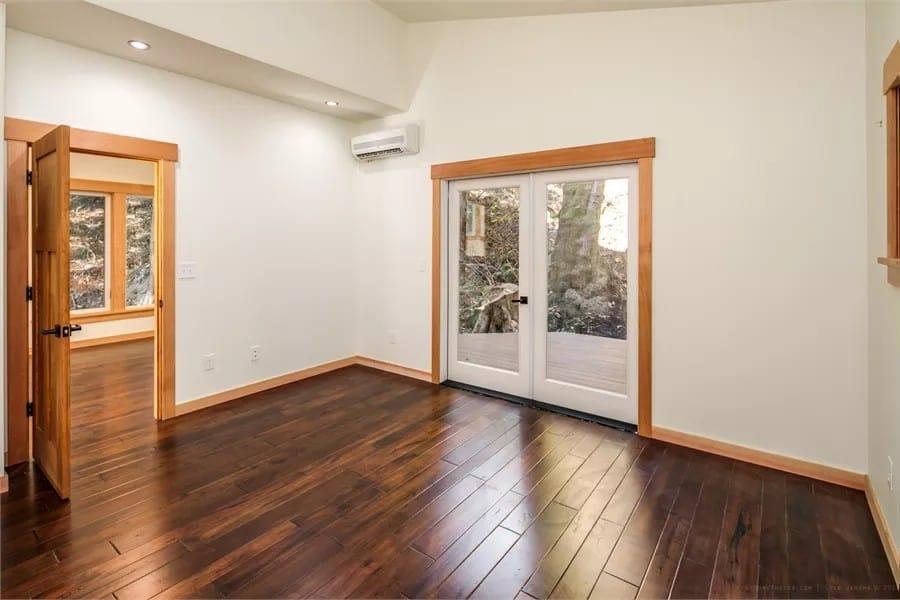
This room is a beautiful blend of innovative simplicity and natural warmth, highlighted by the rich dark wood floors that guide the eye to the large windows and French doors.
The crisp white walls contrast elegantly with the light wood trim, enhancing the clean lines and spacious feel. I love how the doors open to an inviting deck, providing seamless access to the harmonious forest scenery outside.
Check Out the Contrasting Tile Details in This Contemporary Bathroom
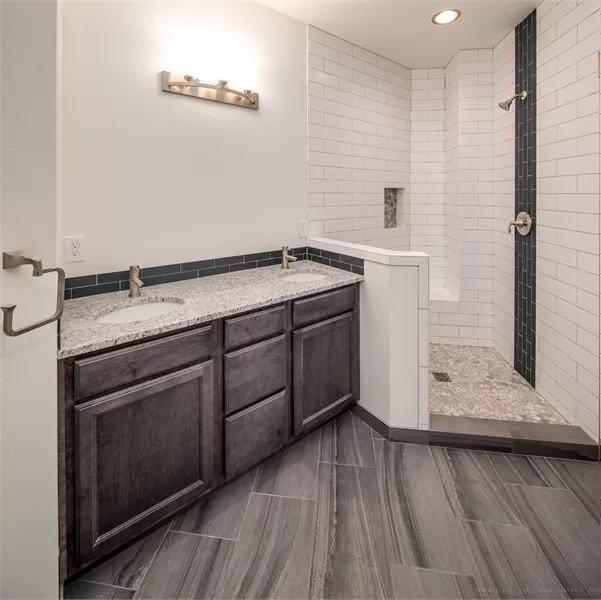
This bathroom features a chic, innovative design with a stunning tile combination that immediately catches the eye. I love how the dark cabinetry pairs beautifully with the light granite countertops, creating a sophisticated contrast.
The walk-in shower, accented by vertical dark tiles and a pebble floor, adds visual interest and a touch of spa-like luxury.
Freestanding Tub as the Focal Point in This Minimalist Bathroom
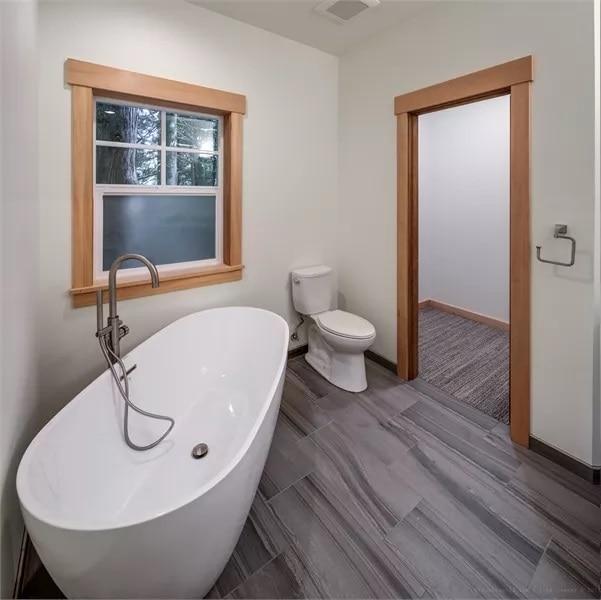
This bathroom embraces a minimalist design with its refined freestanding tub as the centerpiece. The light wood trim around the window and doorway softens the space, adding a hint of warmth to the neutral palette.
I appreciate the choice of gray floor tiles that provide subtle texture, keeping the room innovative yet inviting.
Check Out the Pebble Flooring in This New-Fashioned Shower Design
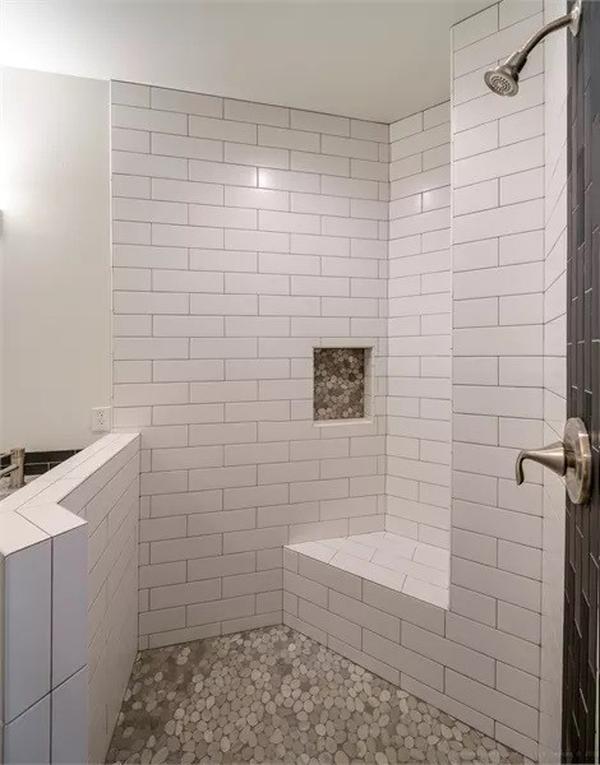
This bathroom showcases a smooth, contemporary shower with crisp white subway tiles that give it a clean aesthetic. I love the pebble flooring, which adds a touch of natural texture and visual interest to the space.
The built-in niche with mosaic detailing is a practical feature that enhances the overall design, providing both style and functionality.
Wow, Notice the Dramatic Vaulted Ceilings and Polished Railings
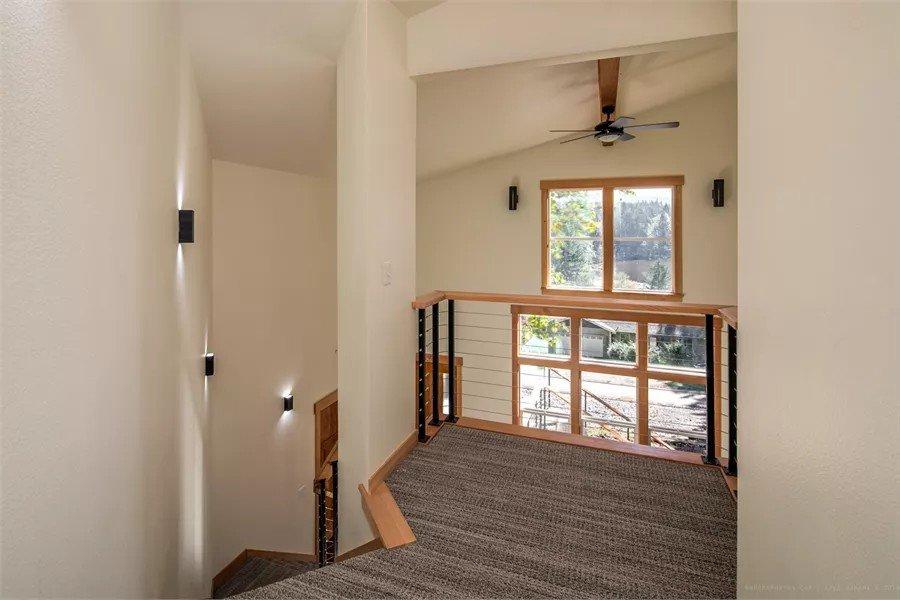
This airy landing area showcases impressive vaulted ceilings that add vertical interest to the space. I love the contemporary cable railings, which provide a streamlined boundary while maintaining the open feel.
The large window floods the area with natural light, highlighting the warm wood accents and offering a glimpse of the scenic surroundings.
Source: The House Designers – Plan 7394



