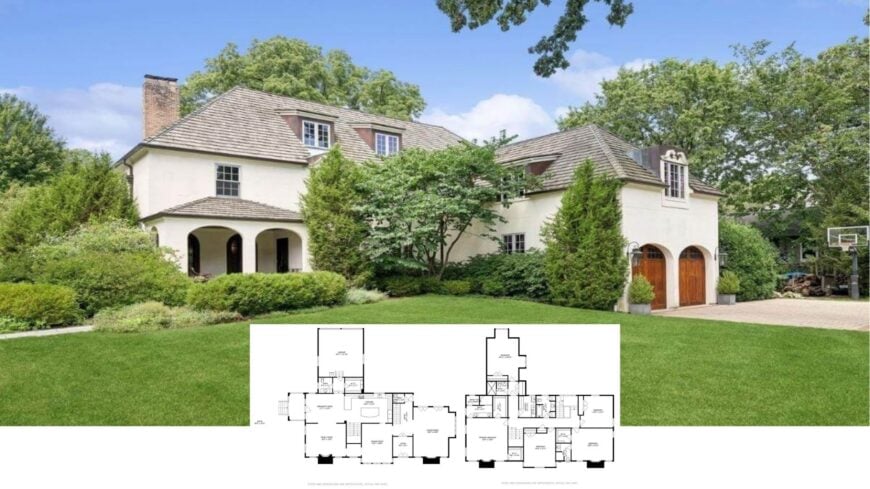
Spread across roughly 5,193 square feet, this gracious residence offers five bedrooms and six and a half bathrooms arranged over four finished levels.
A steeply pitched roof, stucco walls, and dormer windows instantly announce its French Country pedigree, while a sweeping porch and warm wood garage doors add hospitality.
Inside, the main floor balances formality and everyday ease with a generous family room, formal dining, and a chef’s kitchen that spills onto a garden patio. From the wine cellar in the basement to the convertible attic studio, every corner has been planned for both luxury and practicality.
Explore the Timeless Allure of This French Country Estate with Its Elegant Arched Doorways
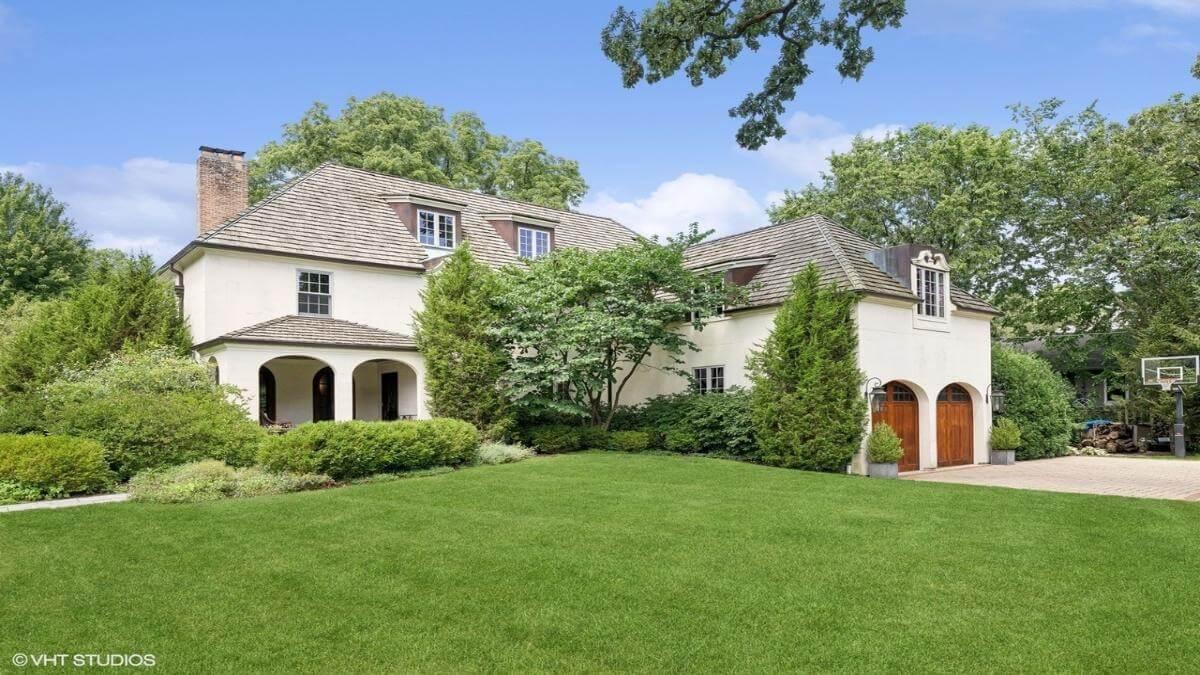
This is classic French Country architecture—think limestone-toned stucco, arched openings, wrought-iron details, and rooflines steep enough to shed snow from a Provencal winter.
Those familiar hallmarks set the stage for interiors that blend rustic beams with refined millwork, guiding us through a home that feels equal parts manor house and modern sanctuary.
Step Inside this Thoughtfully Designed Main Floor Layout
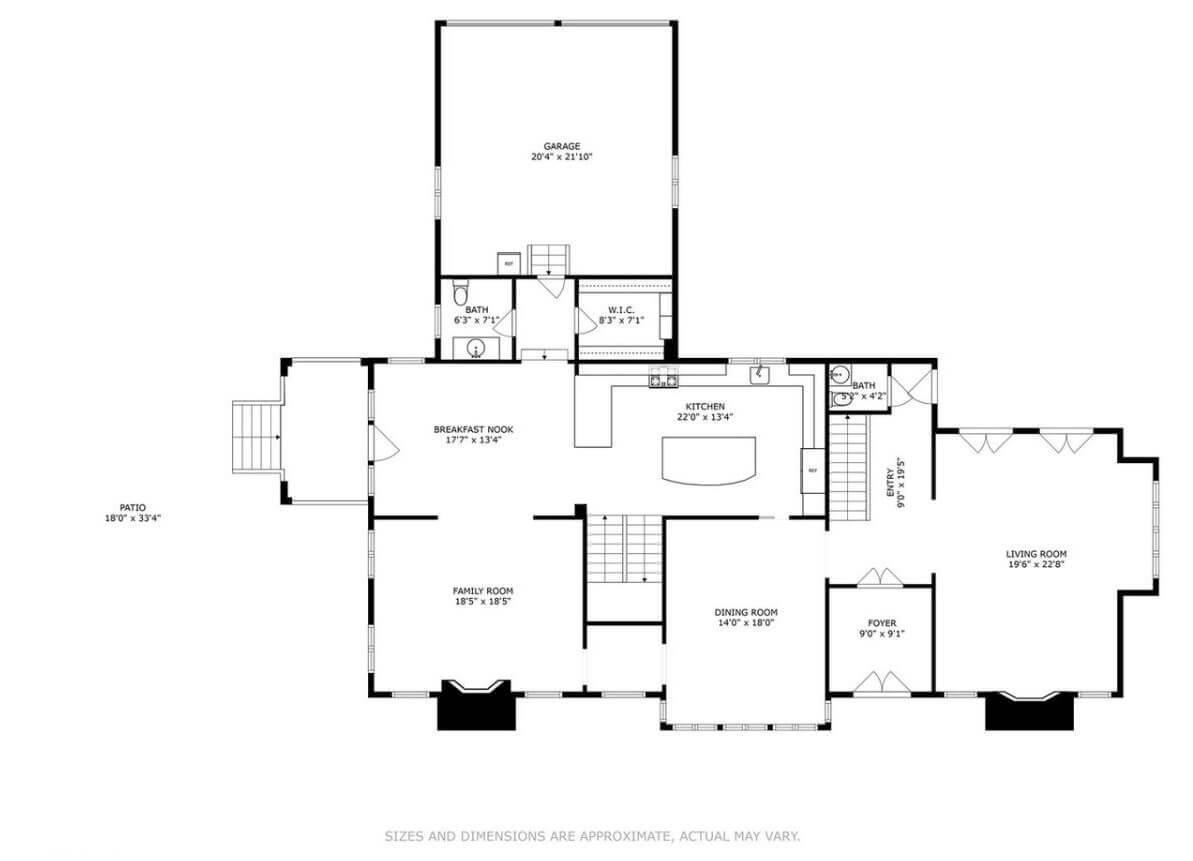
This main floor plan seamlessly combines functionality with charm, featuring a spacious kitchen and adjacent breakfast nook that open up to a large patio.
The layout boasts a dining room and a family room, offering ideal spaces for both intimate family gatherings and grand entertaining. Added conveniences like a walk-in closet near the garage and strategically placed baths enhance everyday living.
Discover the Spacious Upper Floor with Its Luxurious Primary Suite
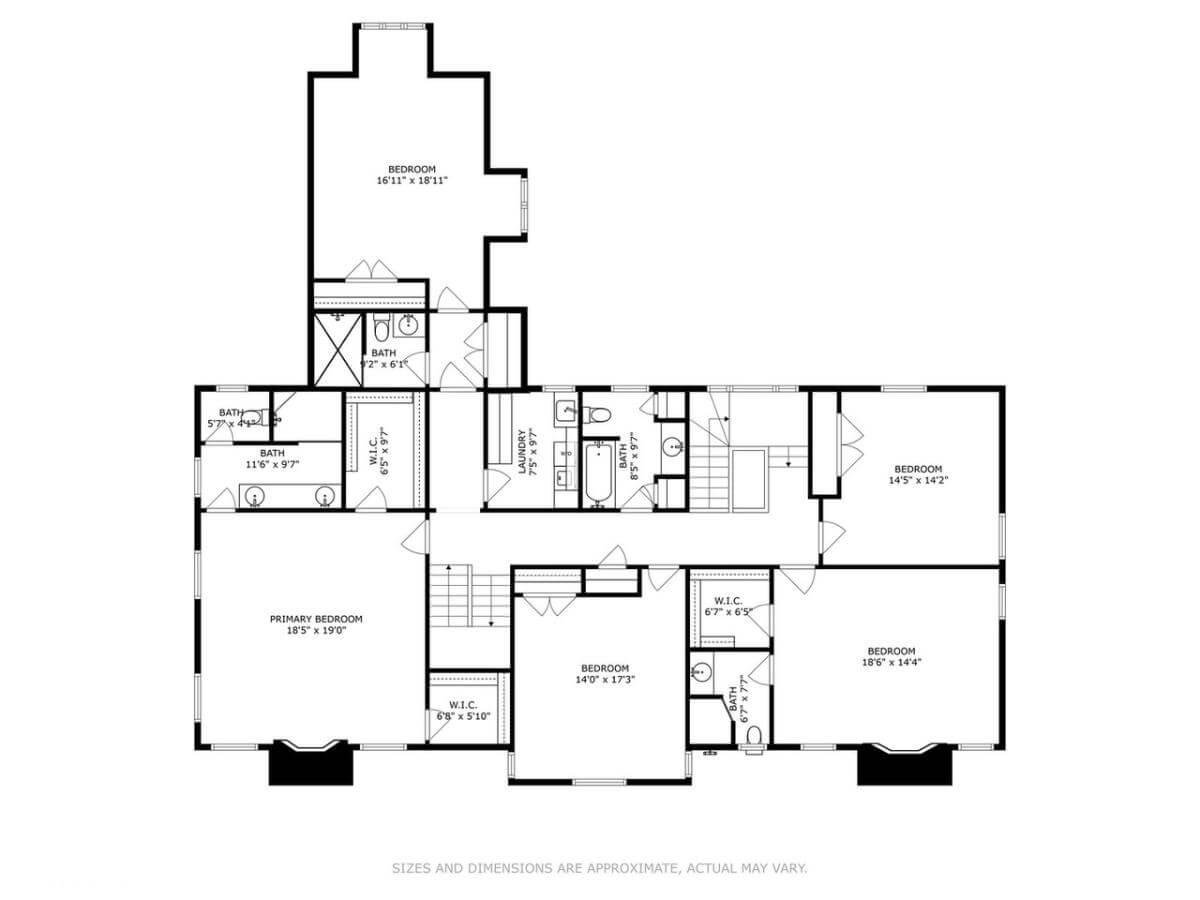
The upper floor of this home offers a layout featuring a primary suite complete with a walk-in closet and an en-suite bath. Three additional bedrooms provide ample space for family or guests, each thoughtfully connected to private or shared baths.
Practical elements like a dedicated laundry room enhance the floor’s functionality, ensuring convenience for everyday living.
Versatile Attic Space with Ample Storage Opportunities
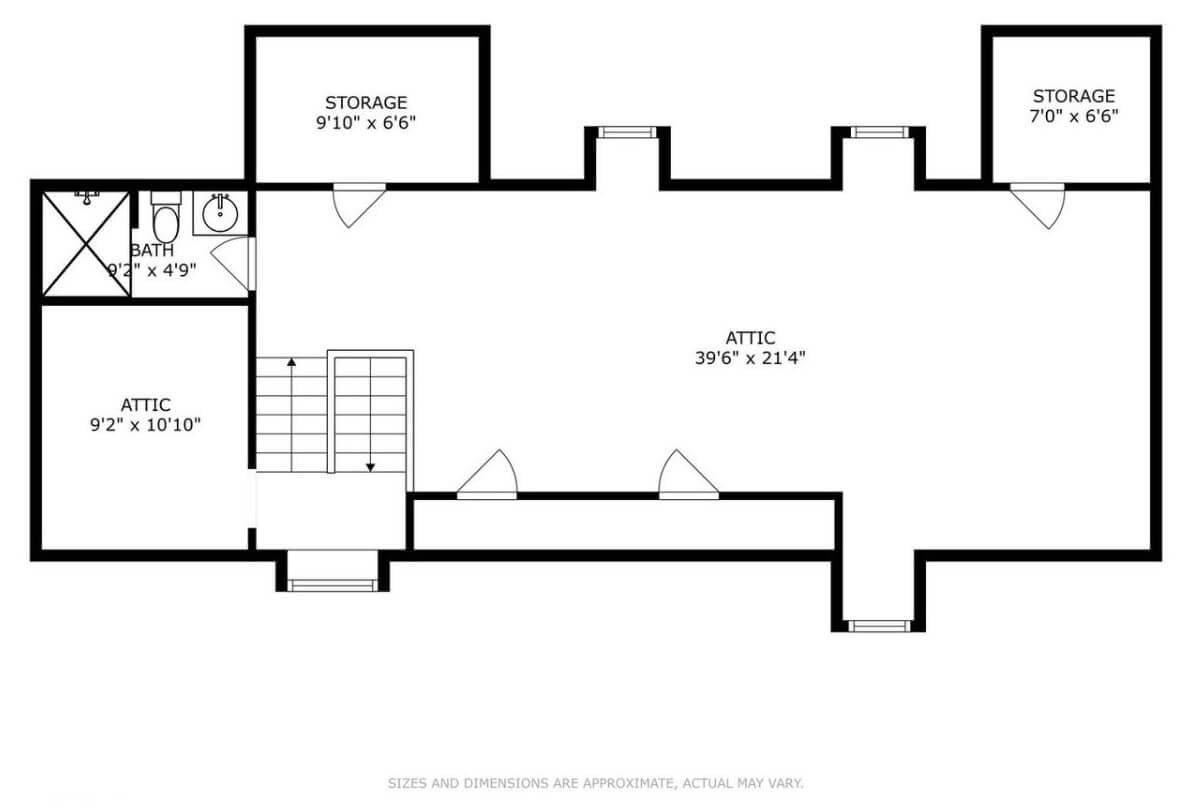
This attic floor plan introduces an area perfect for conversion into an additional living space or a creative studio. Compact yet functional storage rooms flank each end, providing practical solutions for seasonal belongings or hobby equipment.
A small bath enhances the utility of this level, making it a versatile extension of the home’s living quarters.
Basement Retreat with a Wine Cellar and More
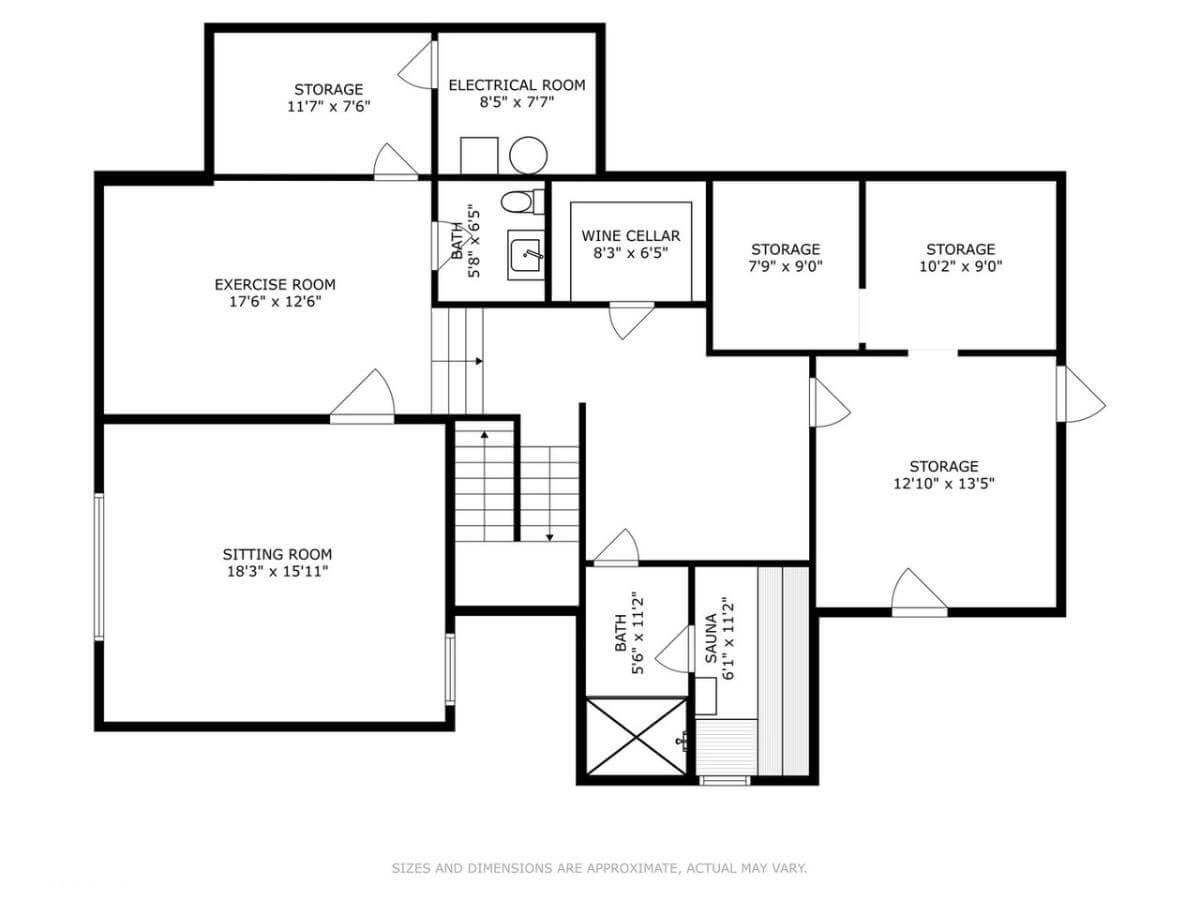
This basement floor plan reveals a versatile space featuring an inviting sitting room and a spacious exercise area. A dedicated wine cellar adds a touch of luxury, while multiple storage rooms ensure practical organization. With its sauna and compact bath, this level offers a perfect blend of relaxation and functionality.
Listing agent: Stratos Rounis @ SR Realty Group Inc. – Redfin
Stunning Porch with Arched Openings and Wicker Seating
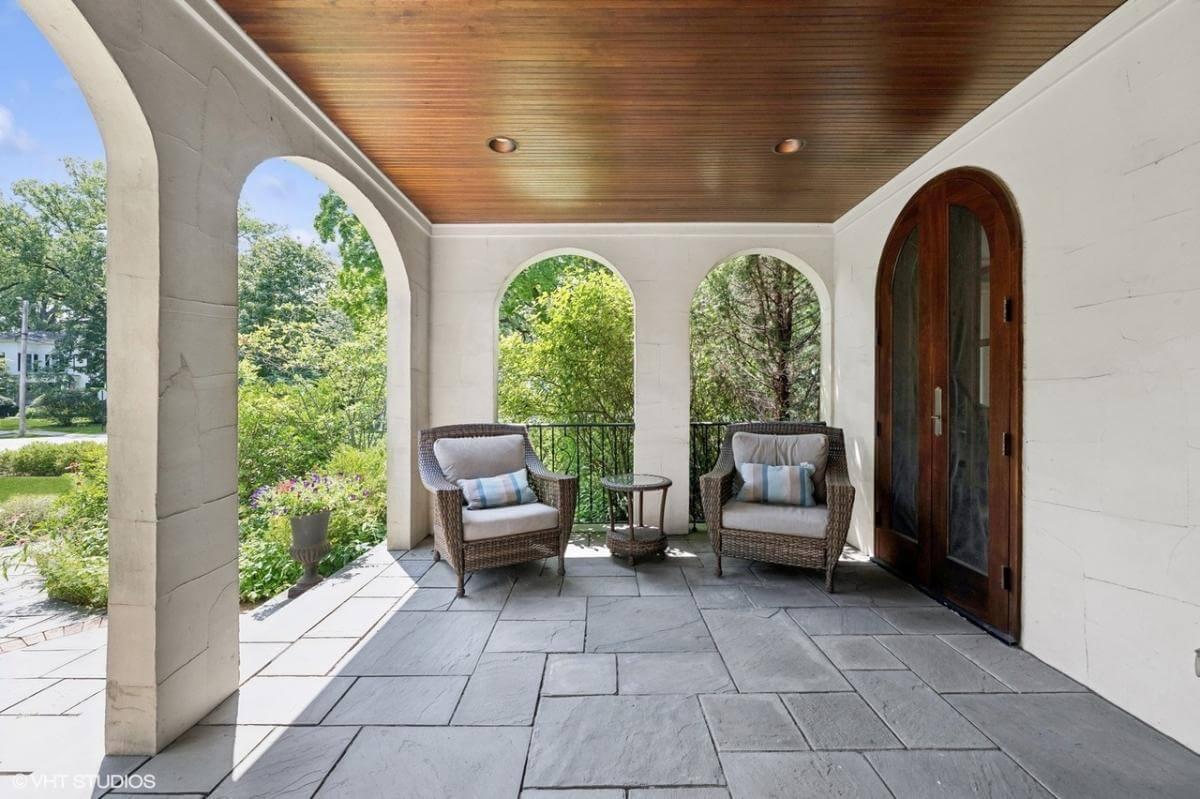
This inviting porch captures the essence of French country elegance with its graceful arched openings that frame lush garden views. The ceiling’s warm wood paneling complements the stone flooring, creating a harmonious outdoor retreat.
Wicker chairs with plush cushions add a welcoming touch, making it an ideal spot for relaxation and conversation.
Inviting Foyer with Beautiufl Ironwork on the Staircase
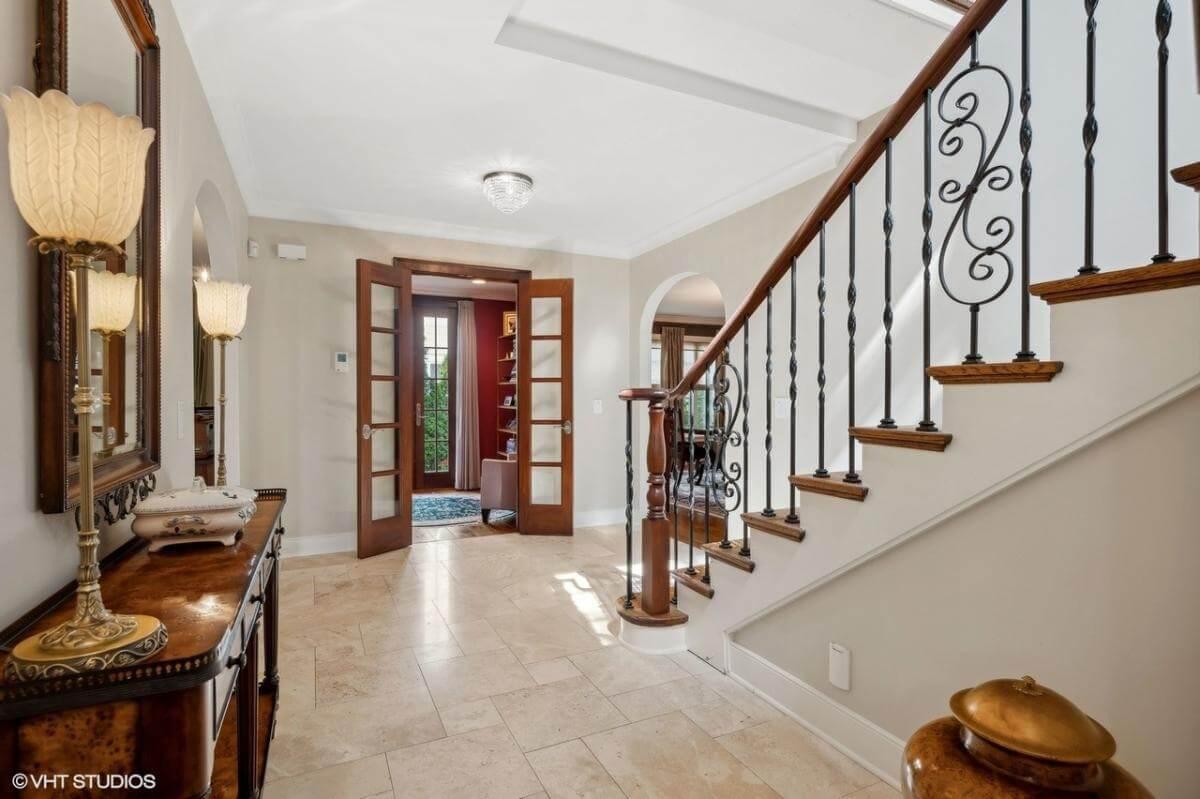
This welcoming foyer sets the stage with its warm tones and elegant design elements. The intricate ironwork on the staircase adds a touch of sophistication, paired with wooden handrails and steps that provide a classic contrast.
The double French doors lead to additional rooms, infusing the space with a sense of openness and connectivity.
Wow, Look at the Stylish Staircase in This Sunlit Foyer
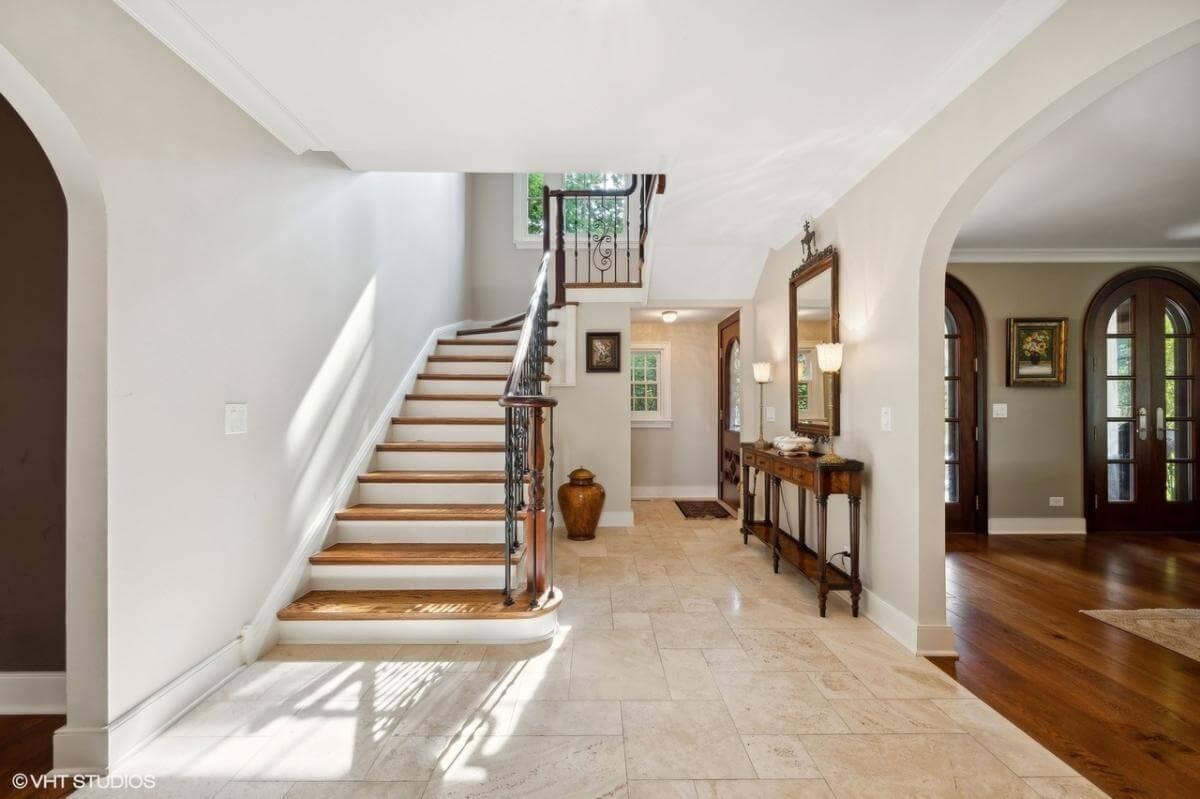
The foyer boasts a staircase adorned with wrought iron balusters and wooden treads, inviting guests upward with elegance. Natural light cascades in through the window, enhancing the neutral-toned walls and highlighting the stone flooring.
The arched doorways and a classic console table, paired with an ornate mirror, embody a timeless charm that welcomes visitors with understated sophistication.
Notice the Classic Fireplace in This Spacious Living Room
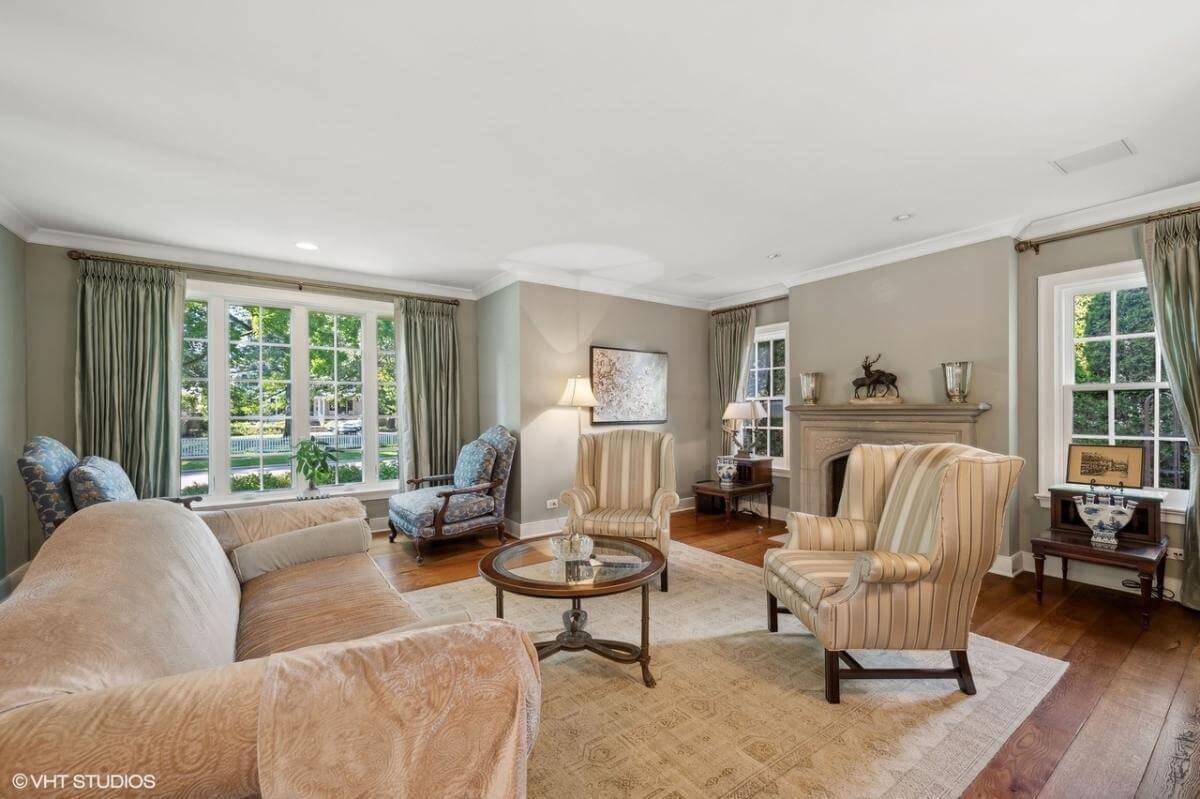
This living room exudes timeless charm with its traditional furniture and an elegant stone fireplace as the centerpiece. Abundant natural light streams through large windows, softly illuminating the space and highlighting the warm wood floors.
The neutral palette and tasteful decor create an inviting atmosphere that’s perfect for relaxation and conversation.
Classic Dining Room with Ornate Chandelier and Rich Wood Furniture
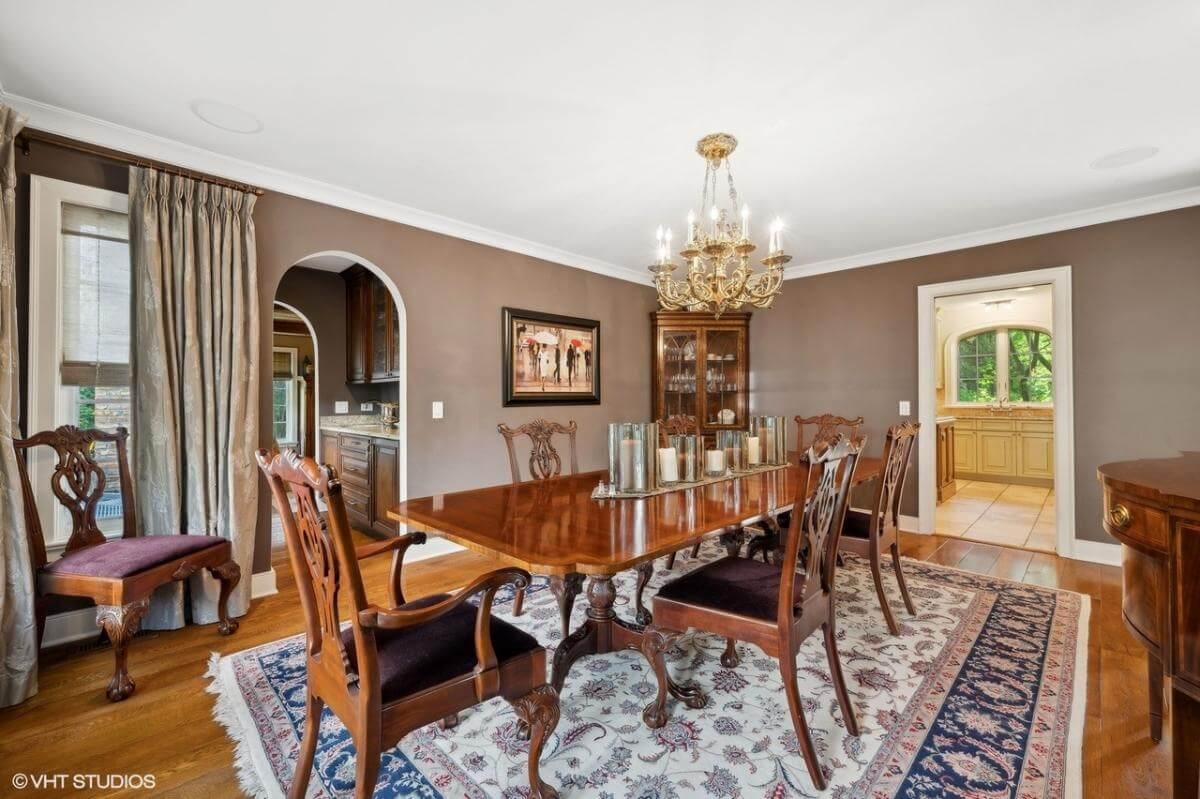
This dining room is graced by a chandelier that casts a warm glow over the polished wooden table and intricately carved chairs. Rich burgundy tones on the chairs complement the earthy wall color, while the patterned rug adds texture underfoot.
Arched doorways subtly connect the space to the adjacent rooms, enhancing the classic charm and flow of the home.
This Kitchen’s Copper Range Hood Adds a Unique Niche Touch
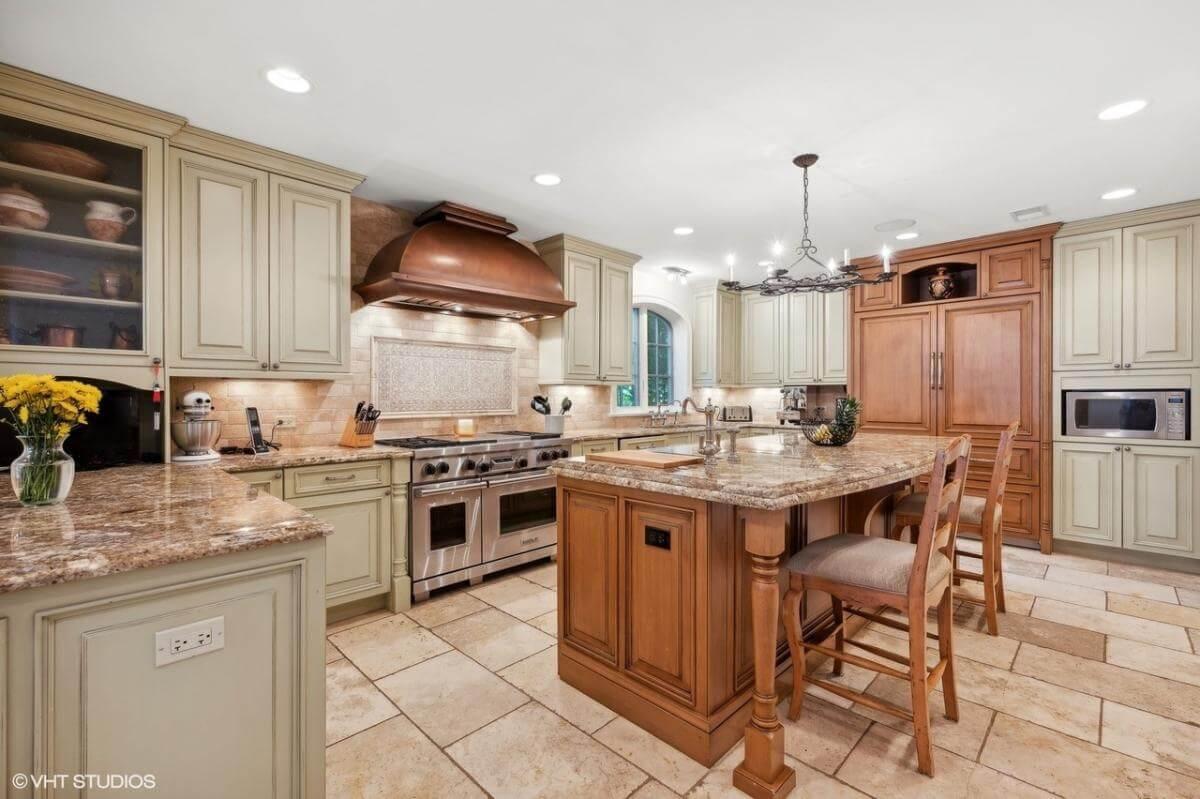
The kitchen boasts a striking copper range hood that serves as a bold focal point against the creamy, paneled cabinetry. Warm granite countertops complement the spacious island, flanked by high-back wooden stools for casual seating.
Elegant overhead lighting and tiled floors enhance the kitchen’s blend of classic French country style and modern functionality.
Traditional Kitchen with Textured Granite and Intricate Ironwork Chandelier
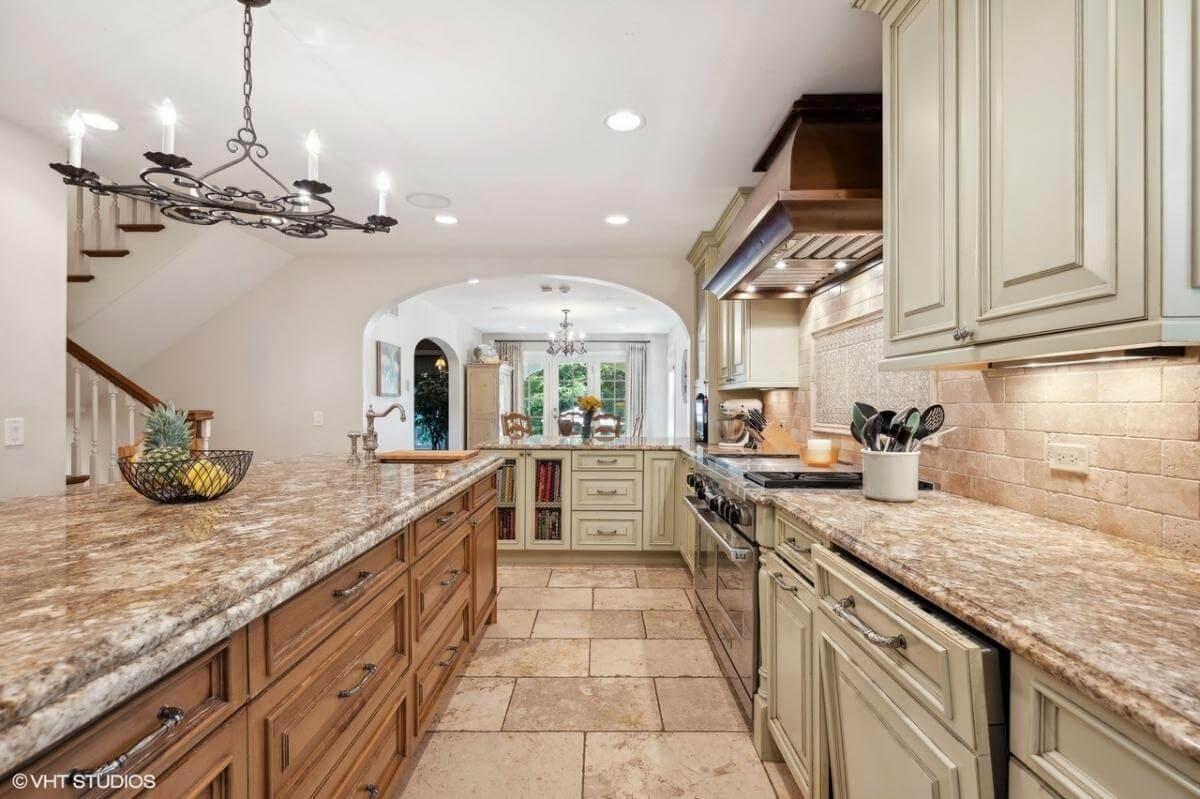
This kitchen balances classic elegance with practicality, featuring richly textured granite countertops and thoughtful cabinetry. The wrought iron chandelier serves as a striking focal point, complementing the warm tones of the tile flooring.
Arched openings and a seamless flow into the dining area enhance the spacious feel, perfect for gatherings and casual meals alike.
French Country Dining with Arched Openings and Rustic Beauty
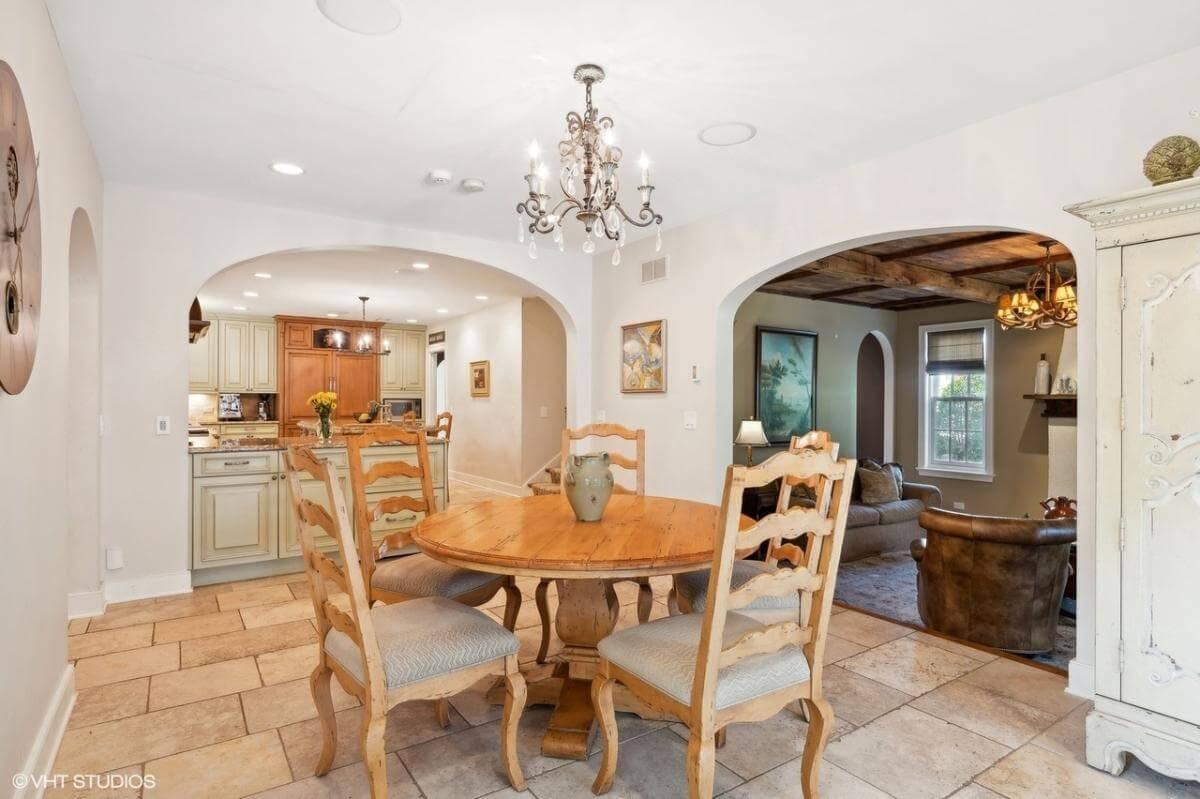
This dining area embodies rustic elegance with its wooden table and ladder-back chairs, perfectly fitting the French country theme. Arched doorways gracefully connect the kitchen and living spaces, creating a gentle flow throughout.
The ceiling’s ornate chandelier and warm tile flooring add layers of texture and charm to the room, inviting relaxed gatherings.
Check Out the Rustic Beamed Ceiling in This Snug Living Room

This living space is anchored by a stone fireplace flanked by arched windows that frame garden views. The wooden-beamed ceiling and the iron chandelier above enhance the room’s elegance, pairing beautifully with the leather and fabric seating.
An antique armoire and a robust wooden coffee table add layers of character, creating a comfortable and sophisticated retreat.
Notice the Sunlit Hallway with Striking Iron Balustrades
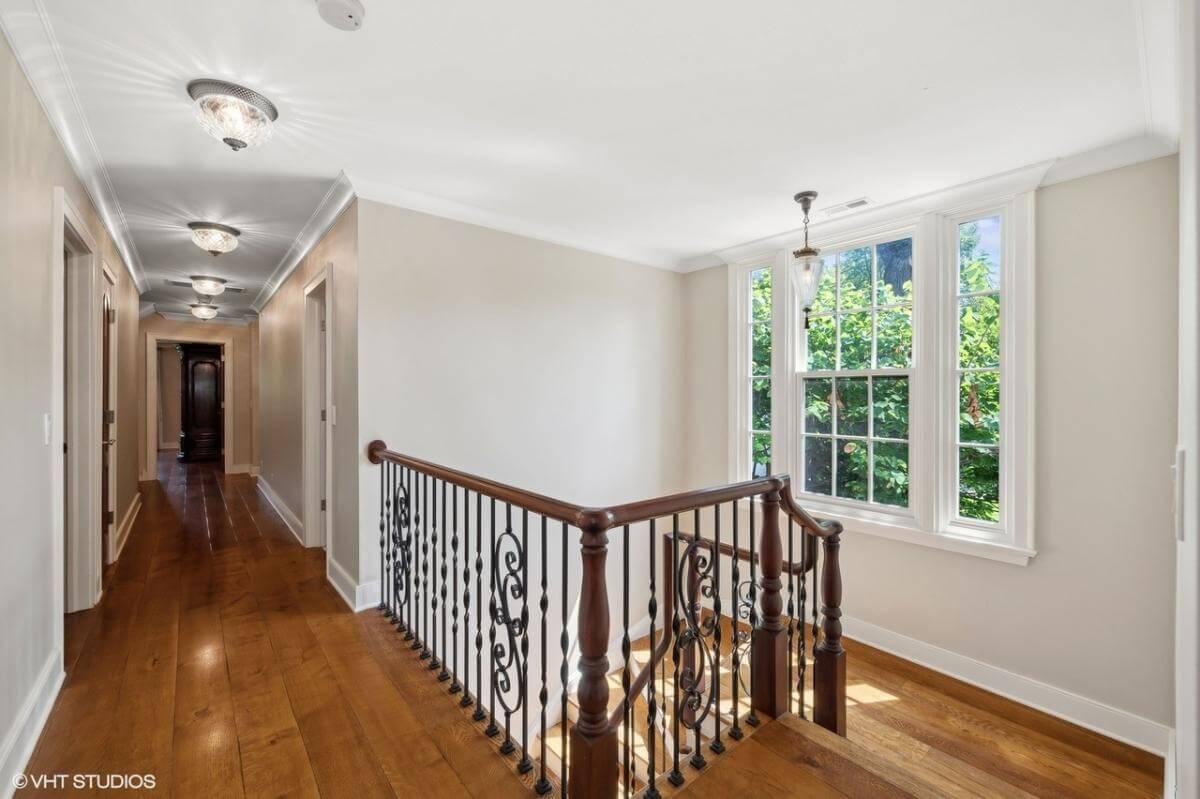
This hallway is brightened by natural light pouring through large windows, highlighting its warm wood flooring. Elegant iron balustrades with intricate patterns add a touch of sophistication to the space. The softly glowing ceiling lights and neutral walls contribute to the hallway’s serene and welcoming atmosphere.
This Primary Bedroom Has an Ornate Wooden Bed as the Focal Point
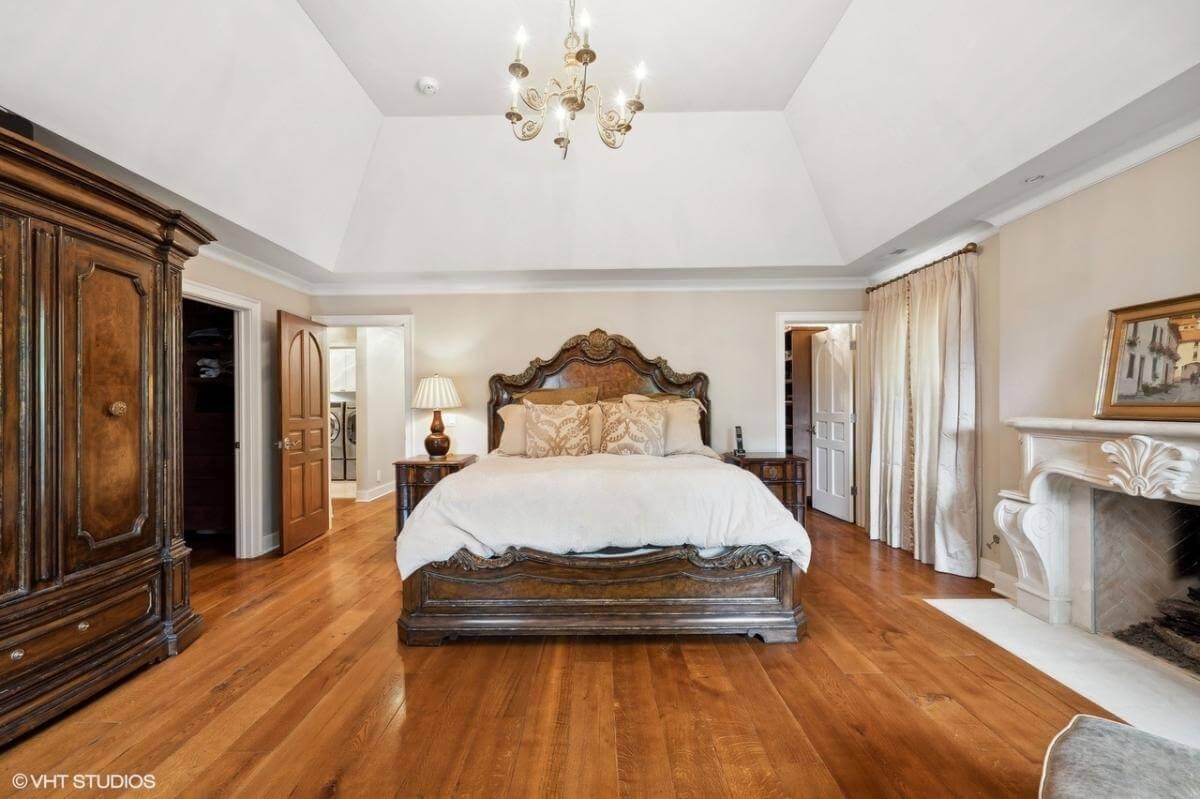
The elegance of this primary bedroom is highlighted by a grand wooden bed with intricate carvings that exude luxury.
Rich hardwood floors complement the classic armoire and side tables, while an ornate chandelier adds a touch of sophistication from above. Soft neutral tones and a graceful fireplace enhance the serene atmosphere, making it an inviting retreat.
Take a Look at the Warm Wood Cabinetry in This Stylish Bathroom
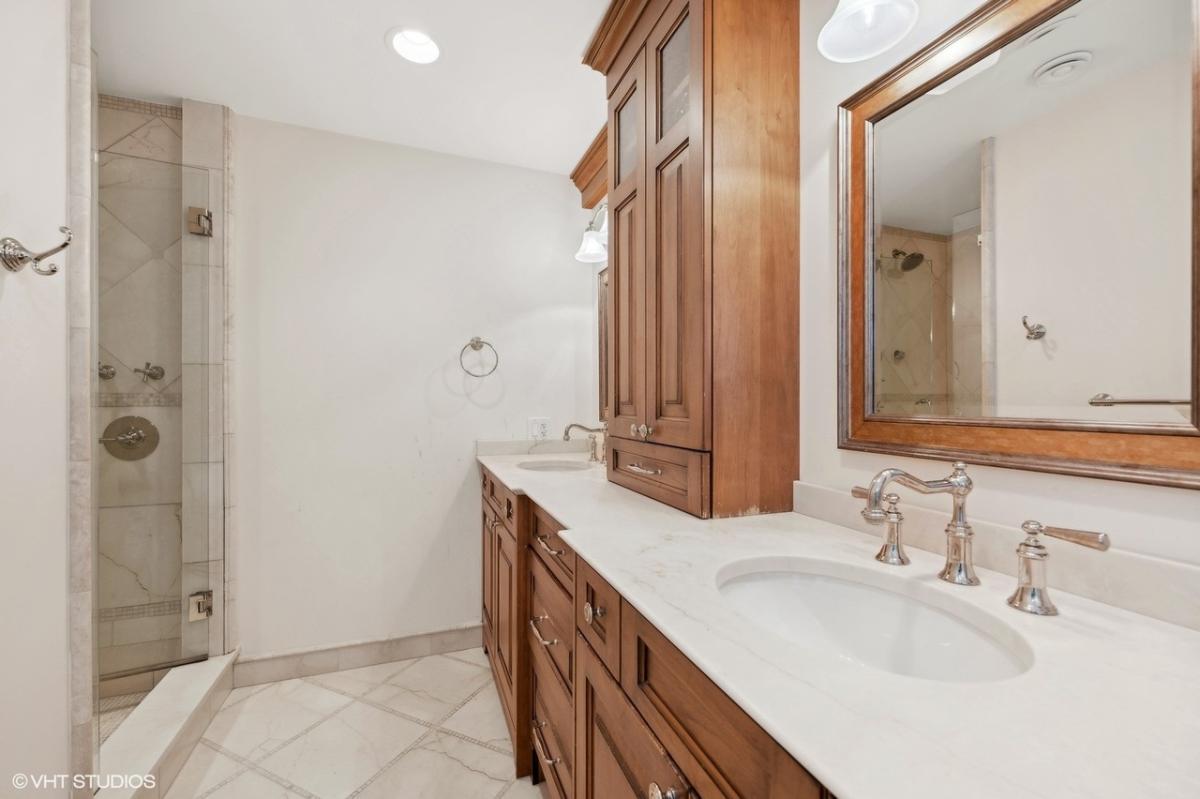
This bathroom features rich wood cabinetry that adds a touch of warmth against the crisp, marble-like countertops. Classic fixtures and a generously sized mirror enhance the refined atmosphere, complementing the neutral wall tones. The walk-in shower, tiled with subtle elegance, completes the serene and functional space.
Inviting Alcove Bedroom with Inviting Leather Armchair
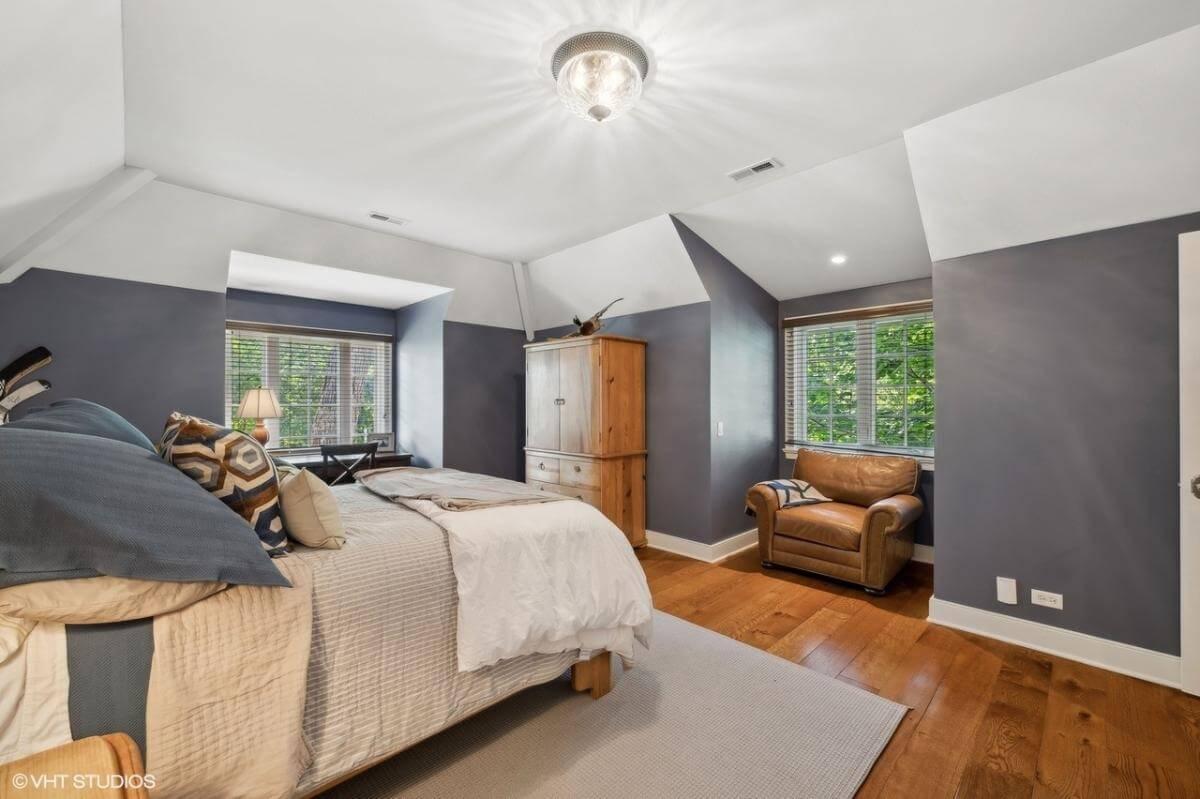
This bedroom exudes comfort with its deep blue-gray walls and warm wooden flooring, creating a serene atmosphere. A cozy alcove serves as a natural nook for relaxing, enhanced by a plush leather armchair and a classic wooden armoire.
The bed’s layered textiles and subtle lighting add to the room’s inviting charm, making it a perfect retreat.
Notice the Soothing Blue Walls in This Bedroom

This bedroom pairs deep blue walls with warm wooden flooring, creating a tranquil and inviting atmosphere.
A cozy armchair next to the window provides a perfect reading nook, while the simple, elegant bedding maintains a clean and restful aesthetic. The understated ceiling light fixture softly diffuses light, enhancing the room’s serene ambiance.
Check Out the Warm Tones and Inviting Fireplace in This Bedroom Retreat
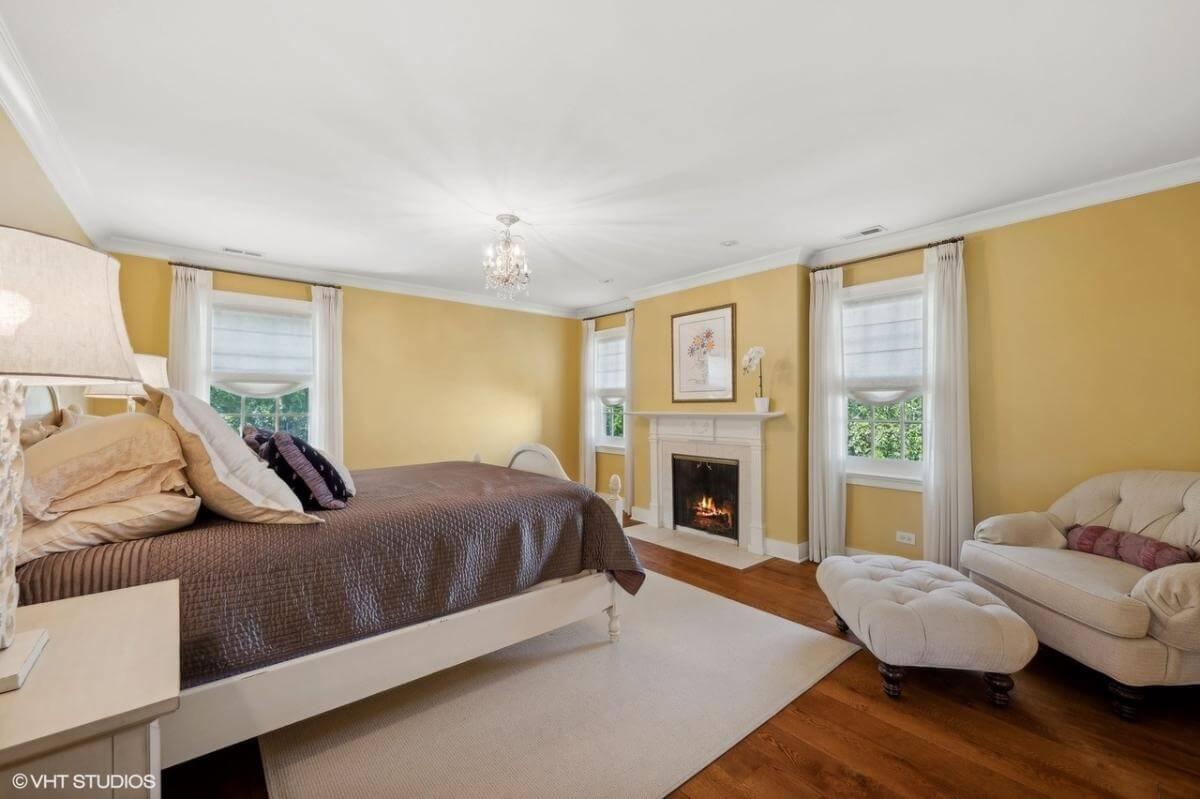
This bedroom features windows framed by soft drapes, bathing the gentle yellow walls in a glow. A classic fireplace adds a focal point of warmth and elegance, paired with an upholstered lounge chair and ottoman for ultimate relaxation.
The room’s understated chandelier and rich wooden floors complete this serene and welcoming retreat.
Check Out the Rich Wood Vanity in This Classic Bathroom
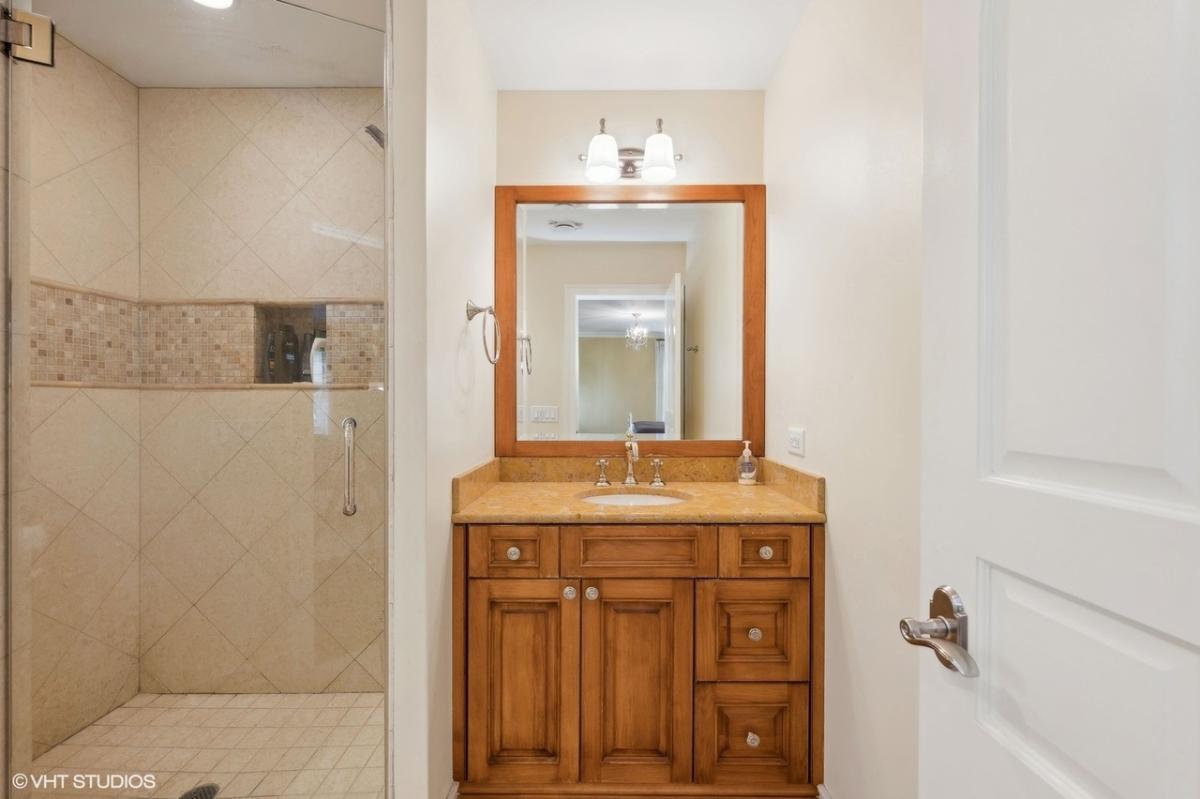
This bathroom combines classic charm with functionality, featuring a rich wood vanity that adds warmth and depth. The spacious walk-in shower is elegantly tiled, complemented by a mosaic border that adds a touch of sophistication. Polished fixtures and a large mirror enhance the light, creating a bright and inviting space.
Spot the Practical Hanging Rod in This Efficient Laundry Room
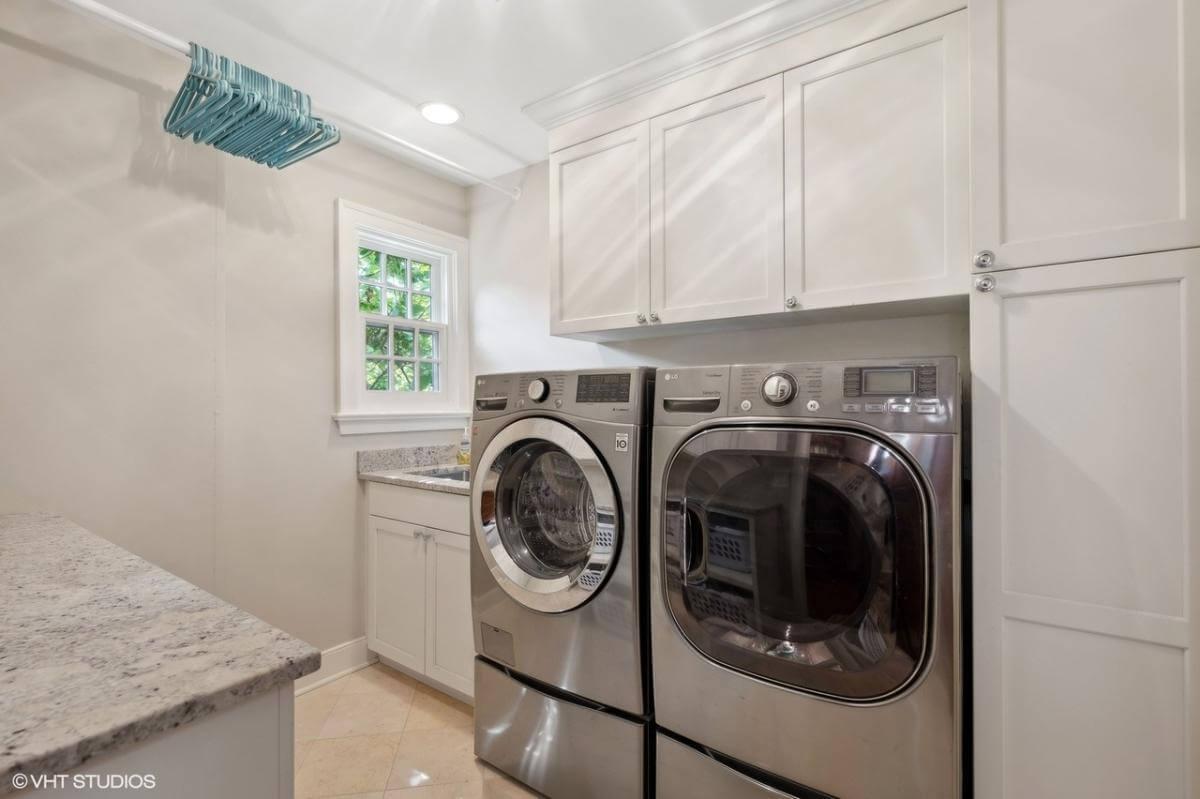
This laundry room combines style and function with pristine white cabinetry and a sleek granite countertop.
The stainless steel washer and dryer are set against a backdrop of soft neutral walls, while the window provides natural light and fresh views. A convenient hanging rod adds practical drying space, enhancing the room’s efficiency and utility.
Spot the Intricate Wooden Desk in This Snug Home Office

This home office exudes warmth with its rich wooden flooring and calming green walls, creating a serene workspace. The intricately carved wooden desk serves as a focal point, paired with a plush leather chair for comfort.
Natural light streams through the windows, highlighting a decorative rug that adds texture and personality to the room.
Spacious Game Room Loft with Natural Light and Entertainment Nooks
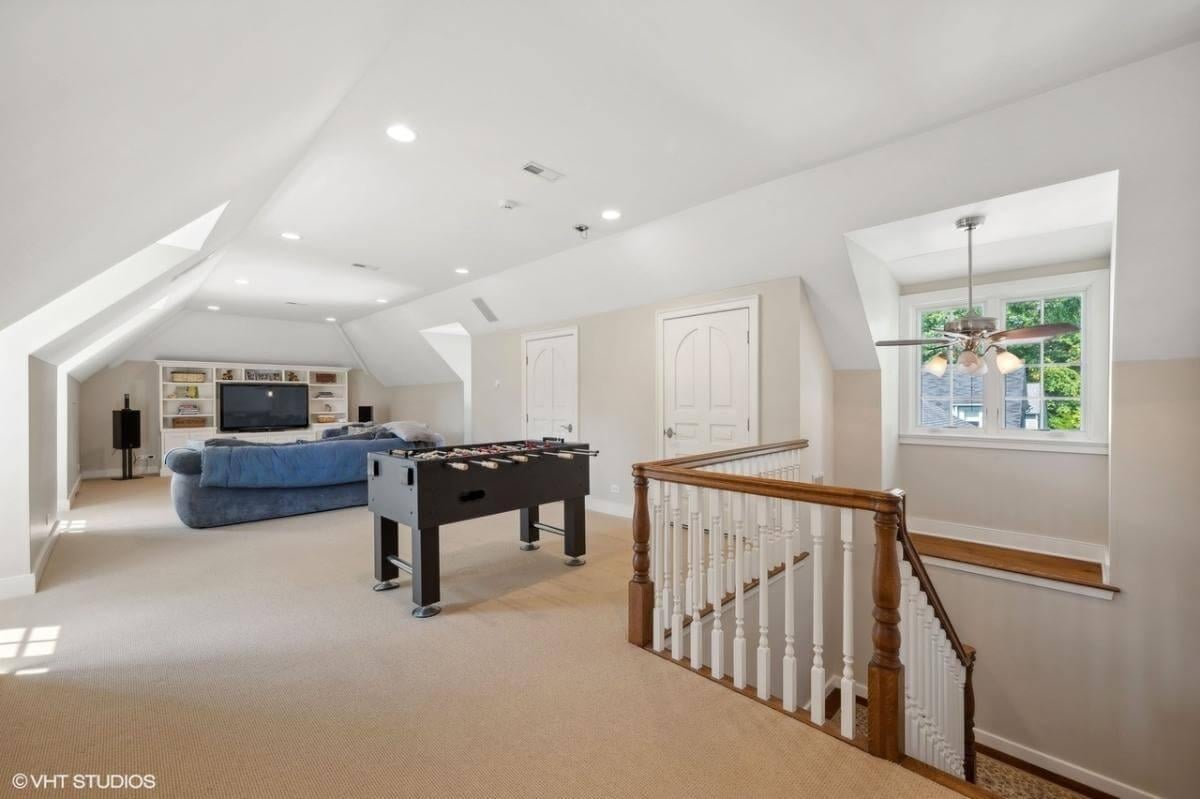
This expansive loft features soft carpet and abundant natural light streaming through well-placed windows. A cozy setup with a plush blue sofa faces a built-in entertainment center, perfect for movie nights or gaming sessions. The foosball table adds a playful touch, making this a versatile space for relaxation and fun.
You Can’t Miss the Projection Screen in This Comfy Media Room
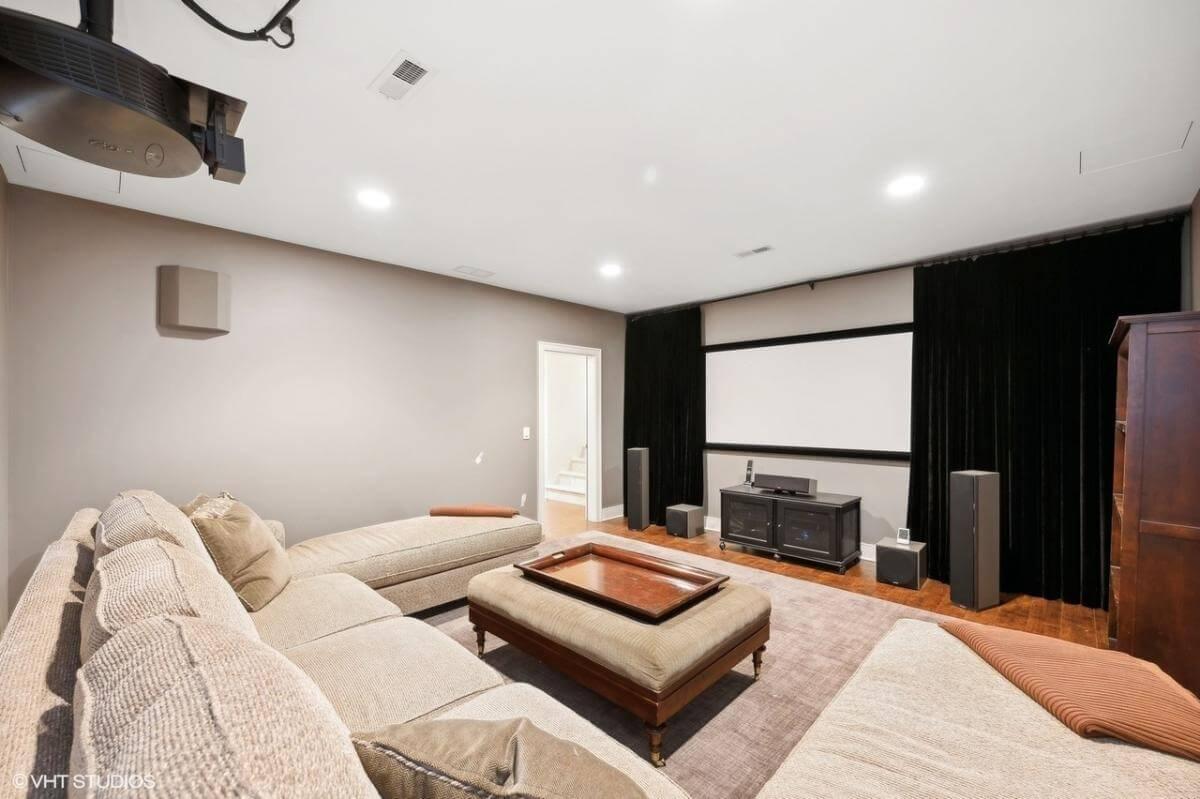
This media room is designed for relaxation, featuring a sectional sofa that invites you to sit back and enjoy the show. The large projection screen is complemented by rich wood floors and soft grey walls, creating a warm and inviting atmosphere.
Blackout curtains enhance the cinematic experience, making this space a perfect retreat for film enthusiasts.
Experience Your Personal Gym with Top-Notch Equipment
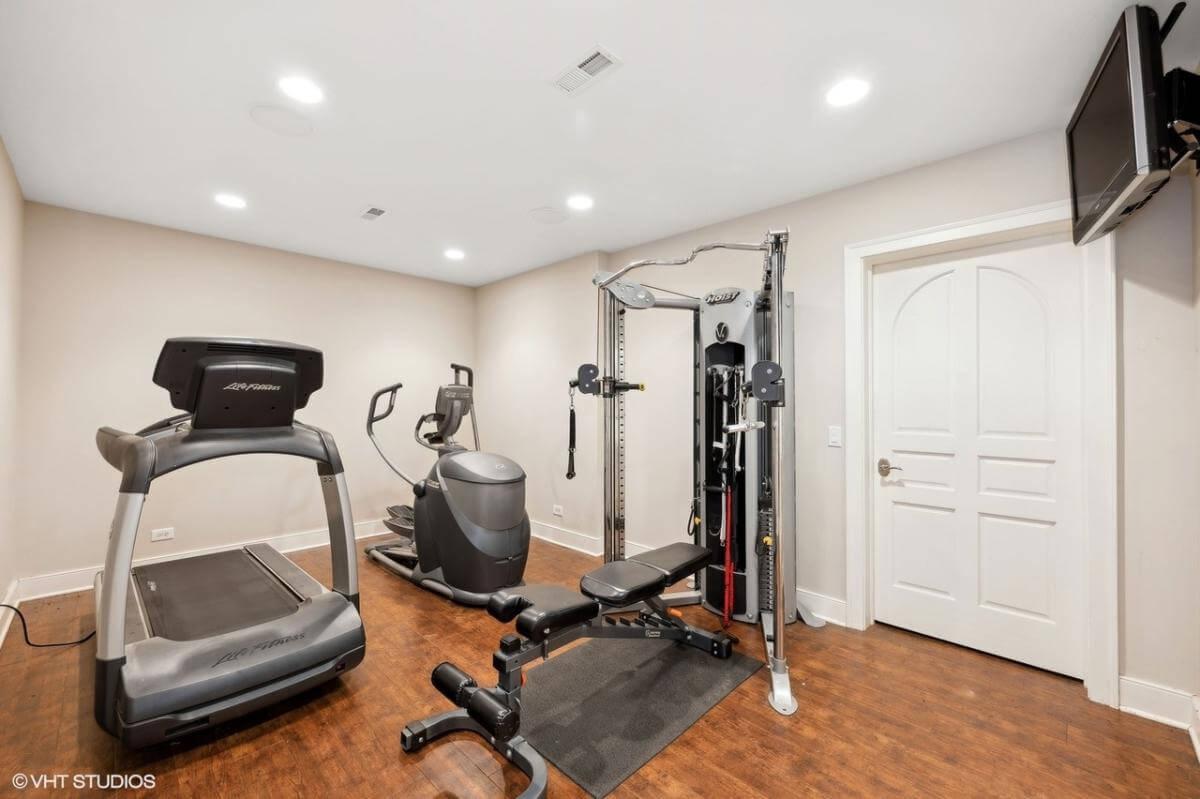
This home gym is designed for those who prioritize fitness, featuring a sleek treadmill and a versatile multi-use weight machine. The warm wood flooring complements the neutral walls, creating a calming workout space. A mounted TV adds entertainment, ensuring an engaging exercise experience.
Explore the Arched Wooden Doors Leading Into This Stunning Living Space

This foyer connects the exterior with warmth through its striking arched wooden doors. The ceiling’s rich wood paneling enhances the welcoming atmosphere, guiding guests into a living room where a classic fireplace serves as a focal point.
The graceful flow between spaces, accentuated by thoughtfully placed wrought ironwork, embodies a seamless blend of elegance and comfort.
Relax on the Garden Patio with Wicker Seating and Fire Pit
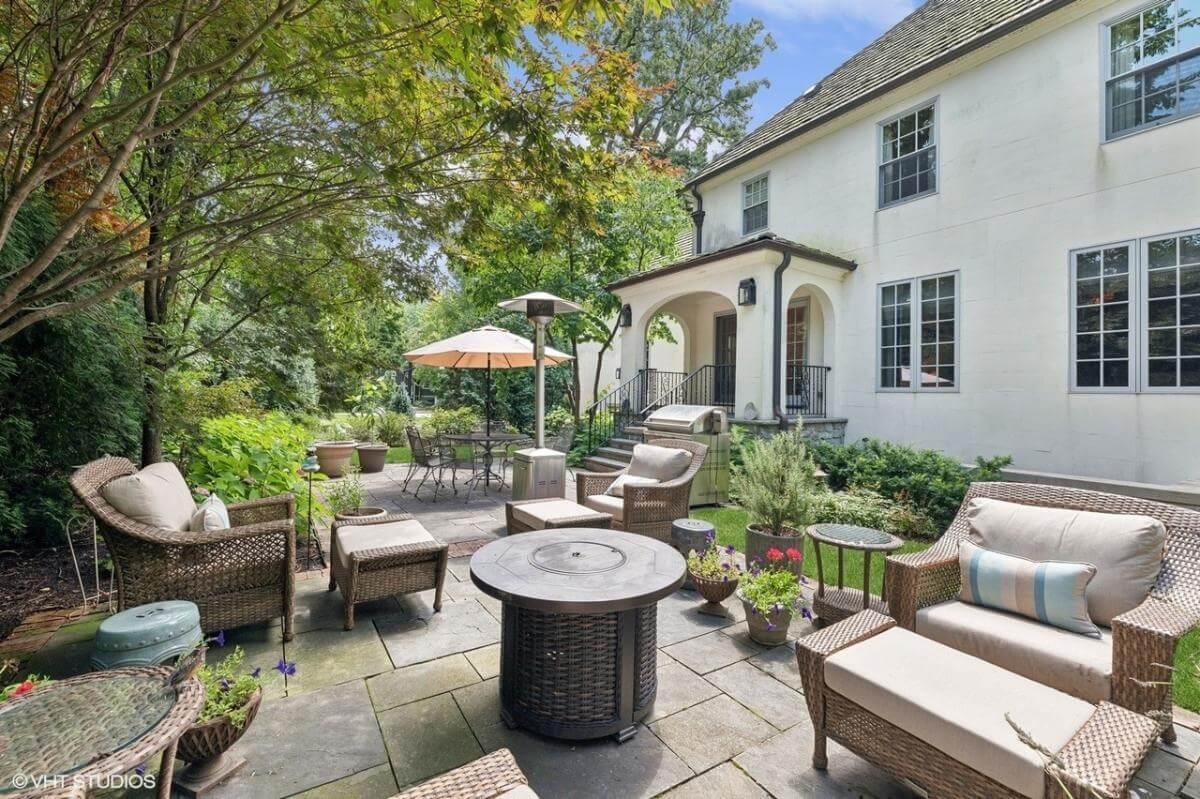
This garden patio creates a retreat with its cushy wicker seating and central fire pit, perfect for cool evenings. The surrounding lush greenery and umbrella-topped dining area enhance the outdoor living experience, making it inviting for gatherings.
Elegant arched doorways from the home lead gracefully to this relaxing outdoor space, emphasizing a seamless blend of indoor and outdoor living.
Listing agent: Stratos Rounis @ SR Realty Group Inc. – Redfin






