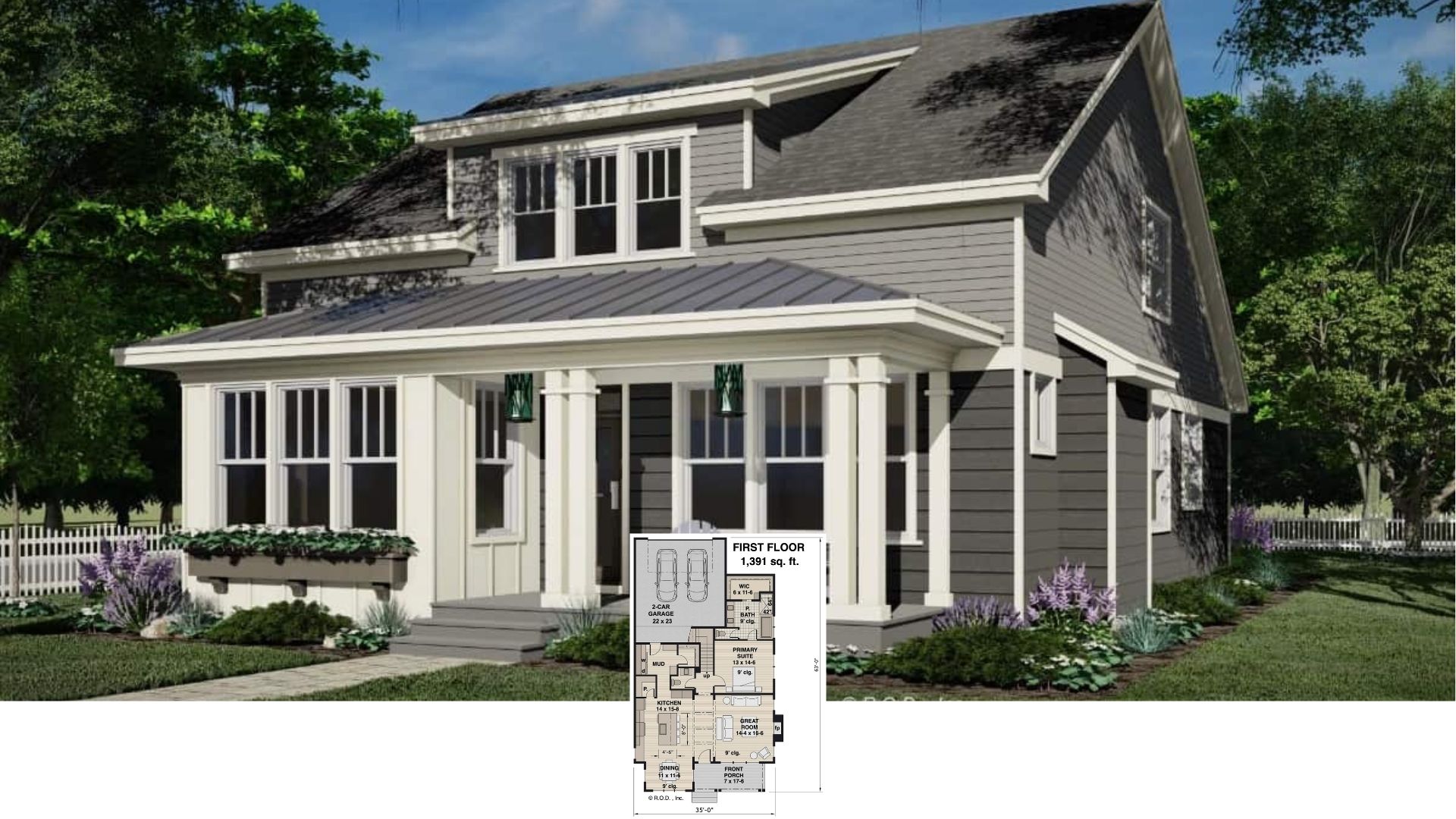Step inside this architectural marvel, a spacious residence beautifully spanning 4,207 square feet with three bedrooms and two and a half bathrooms. Featuring large windows that fill the interior with light, this home offers a captivating mingle of stone and wood elements. With a practical layout that includes a convenient mudroom and a private master suite balcony, it’s a showcase of thoughtful design perfect for modern living.
Wow, Check Out the Striking Contrast of Stone and Wood on This Modern Exterior

This home exemplifies a contemporary architectural style, highlighted by its clean lines and modern aesthetic. Inside, a blend of open spaces and defined rooms cater to both functionality and comfort, inviting you to explore its warmth and sophistication.
Explore the Practical Layout of This Home’s Inviting Main Floor

The main floor plan features a spacious open layout, with a sunroom and a patio perfect for natural light and relaxation. The kitchen, equipped with a back kitchen and pantry, seamlessly connects to the dining and living rooms, emphasizing functionality and comfort. A thoughtfully placed mudroom by the foyer adds convenience, while the garage provides easy access to the home.
Source: Architectural Designs – Plan 22677DR
Discover the Convenience of the Master Suite’s Private Balcony

This upper-level floor plan highlights the master suite with its own private balcony, perfect for serene morning coffee moments. The thoughtfully designed walk-in closet and nearby spacious bathroom with dual benches and a shower provide ultimate functionality and comfort. Positioned near a mezzanine and additional storage, this area offers both privacy and practicality for the homeowner.
Explore the Thoughtfully Designed Lower Level with Ample Storage Options

This lower level floor plan features a spacious family room, perfect for gatherings and relaxation. Two well-sized bedrooms each come with walk-in closets, providing plenty of storage. Additional elements include a practical mechanical room, a generous bathroom, and extra storage space to keep everything organized and neat.
Source: Architectural Designs – Plan 22677DR
Noticed the Dramatic Windows and Floating Staircase in This Lavish Dining Room?

This dining room is defined by its expansive, angular windows that flood the space with natural light and offer breathtaking views of the surrounding greenery. The minimalist table and chairs complement the open design, while a pair of pendant lights add a touch of elegance. The adjacent floating staircase, with its glass railing, introduces a sleek architectural feature that enhances the room’s airy feel.
Take a Look at the Bold Patterns on the Living Room Rug

This living room features a striking black and white patterned rug that anchors the contemporary decor. The large, angled windows flood the space with natural light, enhancing the airy, open feel. Minimalist shelving and a sleek, modern fireplace contribute to the clean, sophisticated aesthetic.
Check Out the Stunning Lighting Over This Kitchen’s Island

This modern kitchen features a sleek island with seating for five, perfect for casual meals or entertaining guests. The bold pendant light above the island serves as a striking centerpiece, contrasting beautifully with the understated cabinetry. The combination of stainless steel appliances and open shelving creates a functional and stylish space, while the large window invites natural light into the room.
Notice the Bold Accent Wall in This Sunlit Bedroom

This bedroom features a striking black accent wall adorned with abstract art, adding a modern touch to the space. Large windows allow natural light to flood in, highlighting the neutral tones and minimalist furnishings. The room’s clean lines and subtle textures create a restful and sophisticated atmosphere, perfect for unwinding.
Wow, Notice the Angular Window in This Spacious Laundry Room

This modern laundry room is defined by its striking angular window, which floods the space with light and offers a view of the greenery outside. The sleek black sink and appliances contrast with the soft, nature-inspired wallpaper, adding a touch of elegance. Thoughtful shelving and a streamlined layout ensure the room is both functional and visually appealing.
Notice the Fluted Cabinetry in This Chic Bathroom Design

This bathroom combines modern elegance with practical design, featuring fluted cabinetry that adds texture and sophistication. The double sinks with sleek black fixtures sit beneath an arched mirror, creating a harmonious focal point. Thoughtful touches like the heated towel rack and indoor plant enhance both functionality and style in this serene space.
Step into This Vibrant Bathroom with Its Freestanding Tub and Skylight

This bathroom makes an artistic statement with its sleek freestanding tub placed strategically beneath a slanted ceiling, enhancing the sense of space. The large angular window not only frames breathtaking views of the outdoors but also floods the room with natural light, creating a calming ambiance. Textured tiles and minimalist fixtures complement the modern aesthetic, adding to the room’s tranquil and sophisticated atmosphere.
Spot the Outdoor Entertainment Area in This Contemporary Structure

This home’s exterior combines horizontal and vertical siding with a bold roofline, providing a contemporary facade. The ground-level patio area is designed for relaxation, complete with cozy seating and a fire pit for intimate gatherings. Evening lighting accentuates the landscaping and outdoor spaces, creating a warm and inviting atmosphere against the crisp architectural lines.
Source: Architectural Designs – Plan 22677DR






