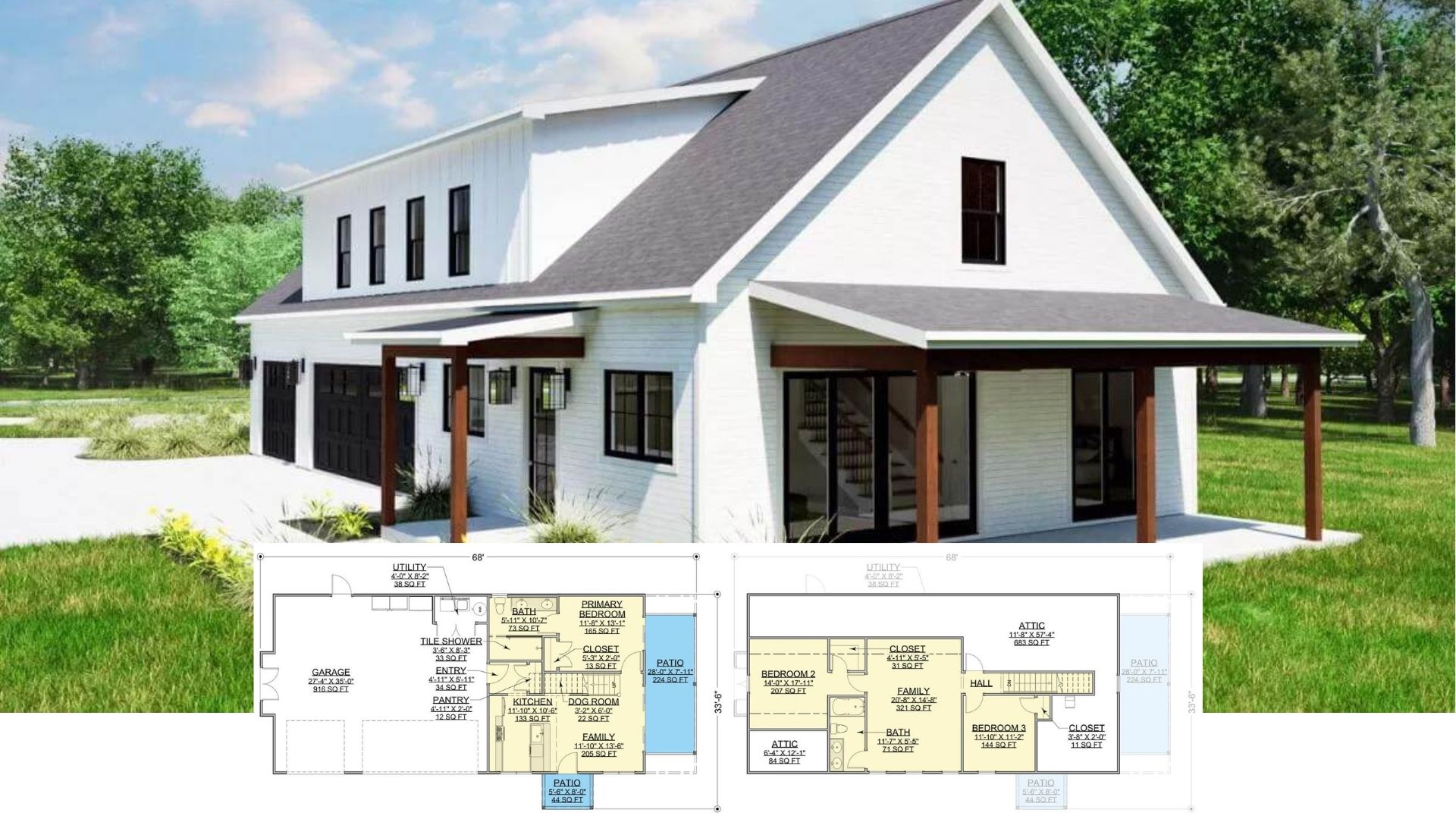Step inside this exquisite 2,166 sq. ft. duplex home, boasting two bedrooms and two bathrooms a unit. The symmetrical facade adorned with arched windows and bold red shutters makes a statement of classic charm. A lush garden cradles the house, providing an inviting backdrop that seamlessly marries greenery with architectural beauty.
Classic Beauty with Arched Windows and Crisp Red Shutters

This home exemplifies the traditional architectural style, characterized by its balanced proportions and refined details. The presence of arched windows and crisp red shutters adds to its timeless appeal, while lush greenery enhances the natural charm. As you explore the thoughtfully designed spaces, you’ll discover how the central courtyard maximizes light and airflow, crafting a living area that is both functional and inviting.
Explore the Central Courtyard in This Cleverly Laid-Out Floor Plan

This thoughtful floor plan connects living spaces around a central courtyard, ideal for maximizing natural light and ventilation throughout the home. The open kitchen and dining area create a seamless flow, perfect for entertaining or family gatherings. Private bedrooms are strategically placed for privacy, each with convenient access to shared or en-suite baths.
Source: Architectural Designs – Plan 55232BR
Take a Peek at This Picturesque Courtyard with a Central Fountain

This tranquil courtyard features a pristine stone fountain at its heart, inviting moments of reflection. Flanking the pathway are meticulously sculpted topiaries and vibrant floral arrangements, adding layers of texture and color. The clean lines of the surrounding architecture frame the outdoor space, creating a seamless transition between inside and outside.
Check Out the Dining Area with Its Stunning Pendant and Ample Storage

This contemporary dining space features a sleek wooden table and upholstered chairs under a stylish drum pendant light. The open plan includes a seamless transition to the kitchen, where a breakfast bar with subtle pendant lights adds to the modern feel. Noteworthy is the abundance of storage with built-in cabinetry, offering both functionality and a clean aesthetic.
Check Out the Vertical Wood Paneling That Elevates This Living Room

This living area seamlessly blends modern design with warm textures, highlighted by striking vertical wood paneling behind the TV. A chic chandelier adds an elegant touch, contrasting with the room’s clean lines and soft tones. French doors flood the space with natural light, enhancing the open layout that flows effortlessly into the adjacent kitchen.
Wow, Look at the Vertical Wood Paneling That Adds Texture to This Living Room

This living room combines minimalist design with warm, earthy textures, highlighted by elegant vertical wood paneling flanking the fireplace. A modern chandelier lends a touch of sophistication, contrasting with the soft neutral tones of the furniture. Clean lines and strategic lighting enhance the cozy yet refined atmosphere, creating a perfect setting for relaxation.
Check Out the Textured Accent Wall in This Vibrant Bedroom

This bedroom blends comfort with style, featuring a striking vertical wood panel accent wall behind the upholstered bed. The soft palette of grays and creams creates a restful atmosphere, enhanced by the warm glow of the bedside lamps and a chic chandelier. Plush armchairs by the window invite relaxation, completing the room’s harmonious design.
Embrace the Symmetry of This Stylish White Facade

This home exudes modern simplicity with its crisp white facade and symmetrical design, creating a sleek and balanced appearance. The contrasting dark roof adds depth, while the central entrance pathway offers a welcoming approach. Tall, slender shrubs and neatly arranged garden beds provide a touch of nature, enhancing the clean lines of the architecture.
Source: Architectural Designs – Plan 55232BR






