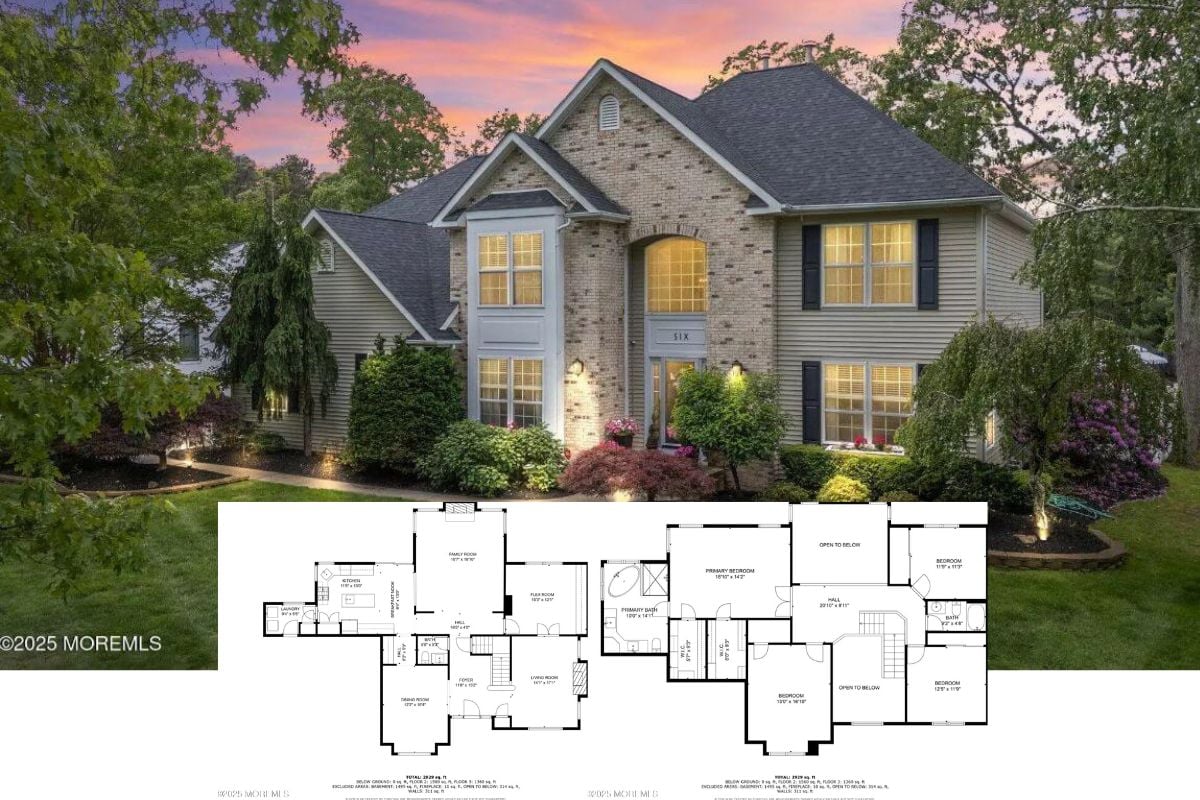
Specifications:
- Sq. Ft.: 910
- Bedrooms: 2
- Bathrooms: 1
- Stories: 1
Welcome to photos and footprint for a 2-bedroom modern single-story tiny home. Here’s the floor plan:




Mixed sidings, sloped rooflines, exposed rafter tails, and a welcoming porch with a bold red door adorn this modern tiny home. It offers an efficient floor plan designed to serve as an ADU or a guest retreat.
Inside, the foyer opens into the living room and eat-in kitchen crowned by shed ceilings. Both areas have outdoor access through french doors. The kitchen extends to a covered porch where you can catch some fresh air. It’s also a perfect place for lounging and grilling.
Two bedrooms lie on the right side of the house along with the common bathroom. The primary bedroom is located on the rear for added privacy and the second bedroom just off the entry can be utilized as a study or guest bedroom. Both rooms open to the outdoors via another set of French doors.
Image for Pinning

Truoba Mini 219






