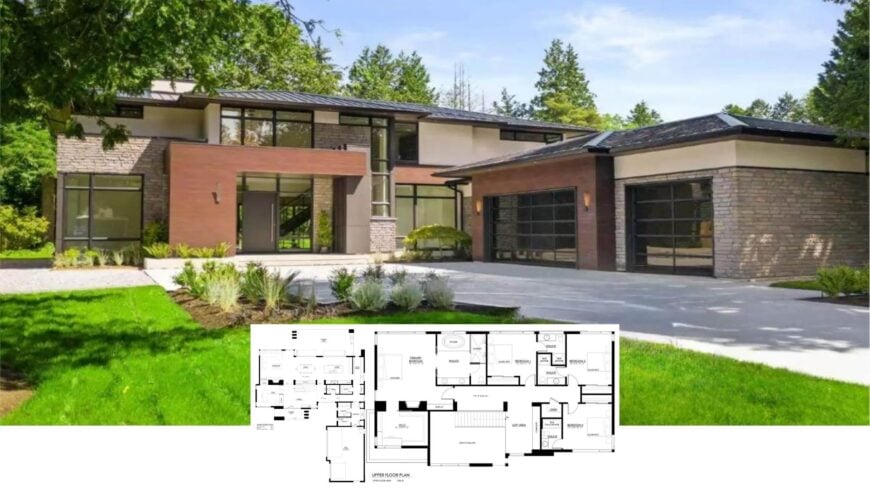
Welcome to this contemporary masterpiece that masterfully merges sleek stone and glass elements, spread across an impressive 4,003 square footage. With spacious living areas and four bedrooms and four and a half bathrooms, this home harmoniously blends elegance with functionality.
I am captivated by how its large windows and flat rooflines work in tandem to create an inviting yet sophisticated space, all while seamlessly integrating with the home’s lush, natural surroundings.
Explore a Contemporary Facade Blending Stone and Glass
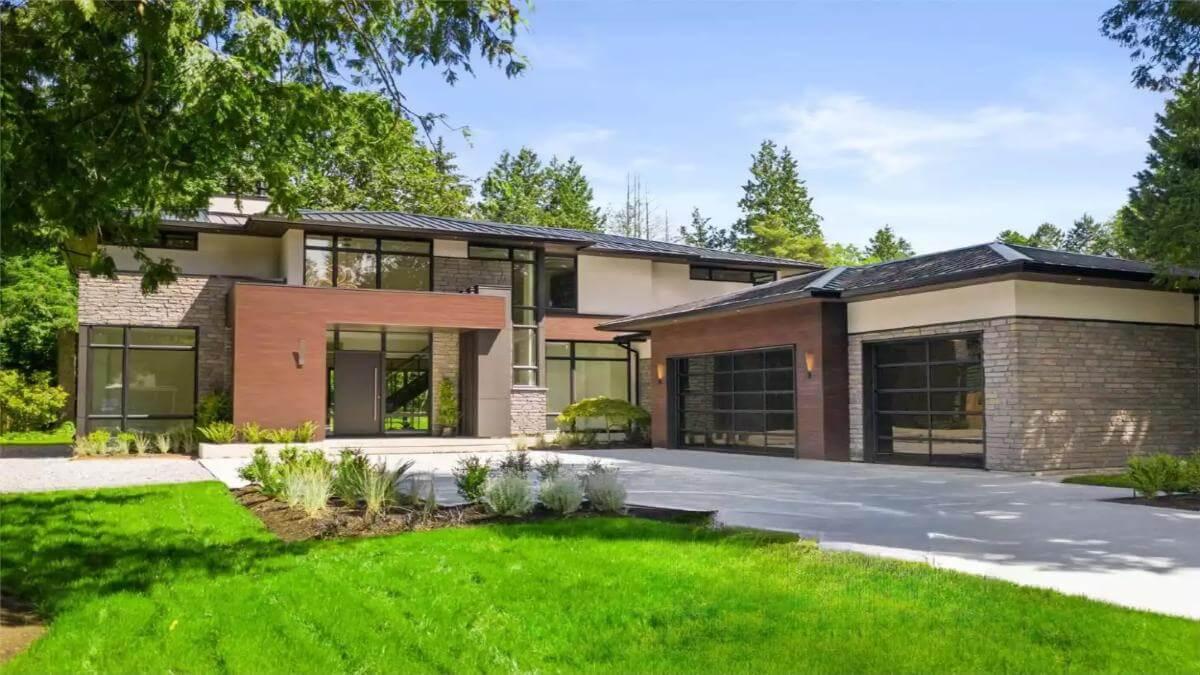
This residence exemplifies contemporary architecture, characterized by clean lines, flat rooflines, and a sophisticated use of mixed materials. The design artfully combines expansive glass windows and earthy stone components.
As you explore further, you’ll notice how these elements contribute to a cohesive and effortlessly stylish home.
Spacious Main Floor with a Striking Great Room and Covered Patio
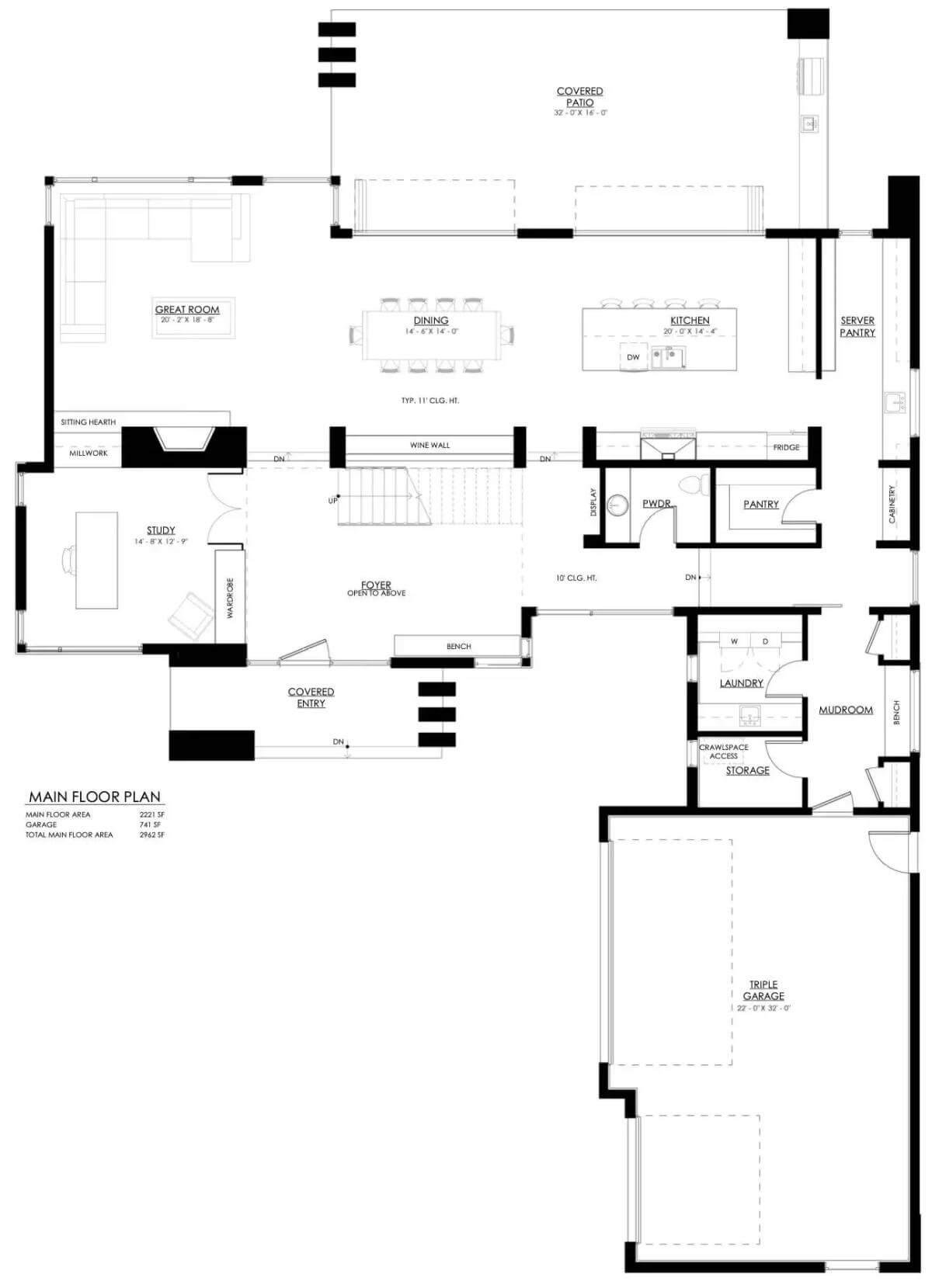
This floor plan reveals a harmonious layout that includes a generous great room adjacent to a dining area, perfect for gatherings. The kitchen is strategically positioned with an expansive island that flows into a covered patio.
Notice the triple garage, which provides ample space for vehicles and storage, enhancing the home’s functionality.
Upper Floor Plan with a Luxe Primary Suite and Versatile Loft Area
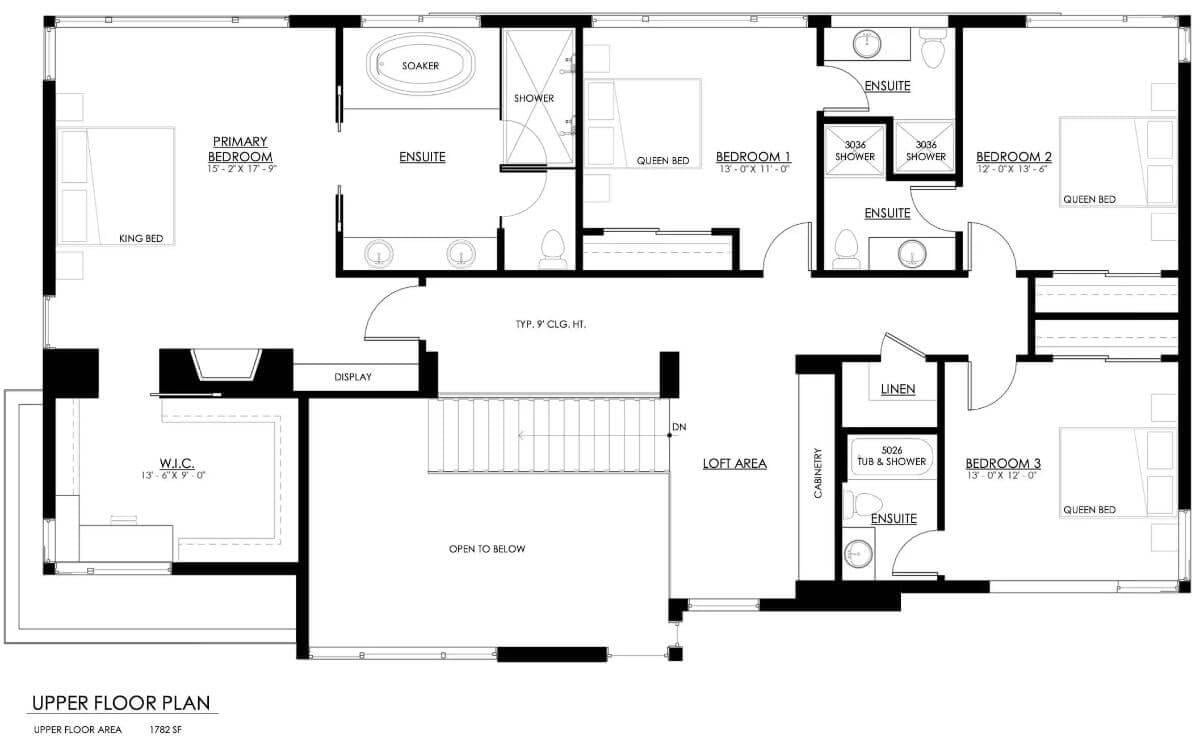
This upper floor layout spotlights a spacious primary suite complete with a luxurious ensuite featuring a soaker tub. Adjacent to the central loft area, three additional bedrooms each offer ensuite access, ensuring privacy and comfort for everyone.
I appreciate the thoughtful inclusion of a large walk-in closet and display area, providing ample storage and display options.
Source: The House Designers – Plan 6600
Take a Look at This Snug Floating Staircase with Glass Railings
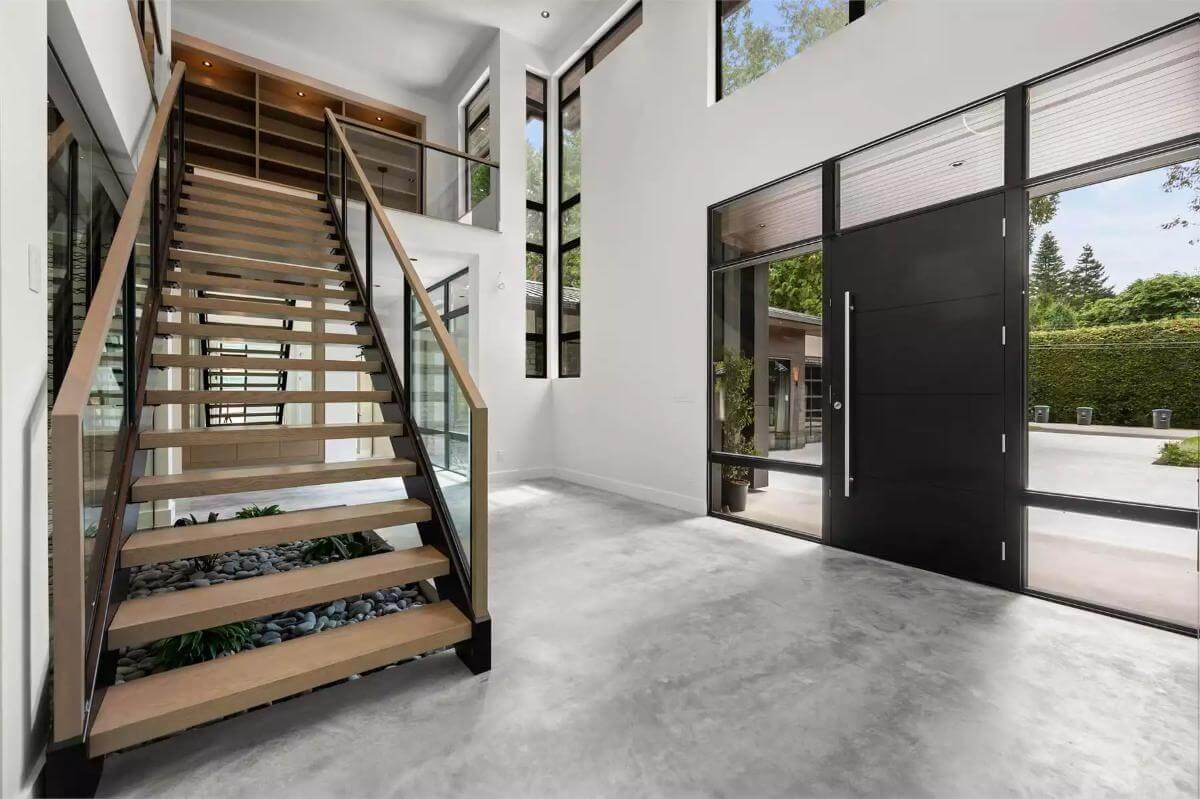
This striking entryway features a modern floating staircase framed by sleek glass railings, giving the space an open and airy atmosphere. I love how the large, floor-to-ceiling windows flood the foyer with natural light, highlighting the minimalist design.
The clean lines and use of wood and glass create a seamless connection between the indoors and the lush greenery outside.
Stunning Minimalism: Explore the Floating Cabinet and Linear Fireplace
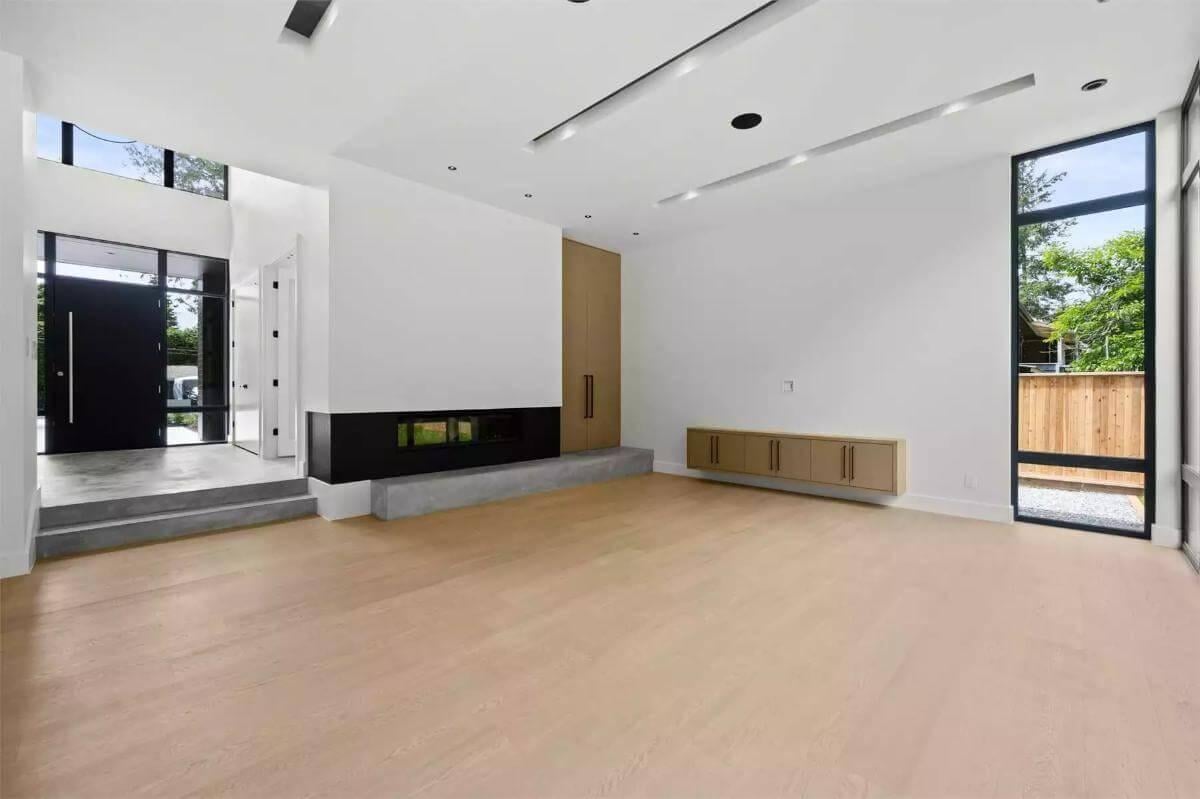
This modern living space is defined by its minimalist design, featuring a striking linear fireplace that seamlessly integrates with the room. I love the floating cabinet, which adds functional storage without interrupting the clean lines.
Floor-to-ceiling windows enhance natural light and provide a connection to the outdoors, creating an open, airy feel.
Wow, Look at That Expansive Wine Storage Beside the Spacious Kitchen
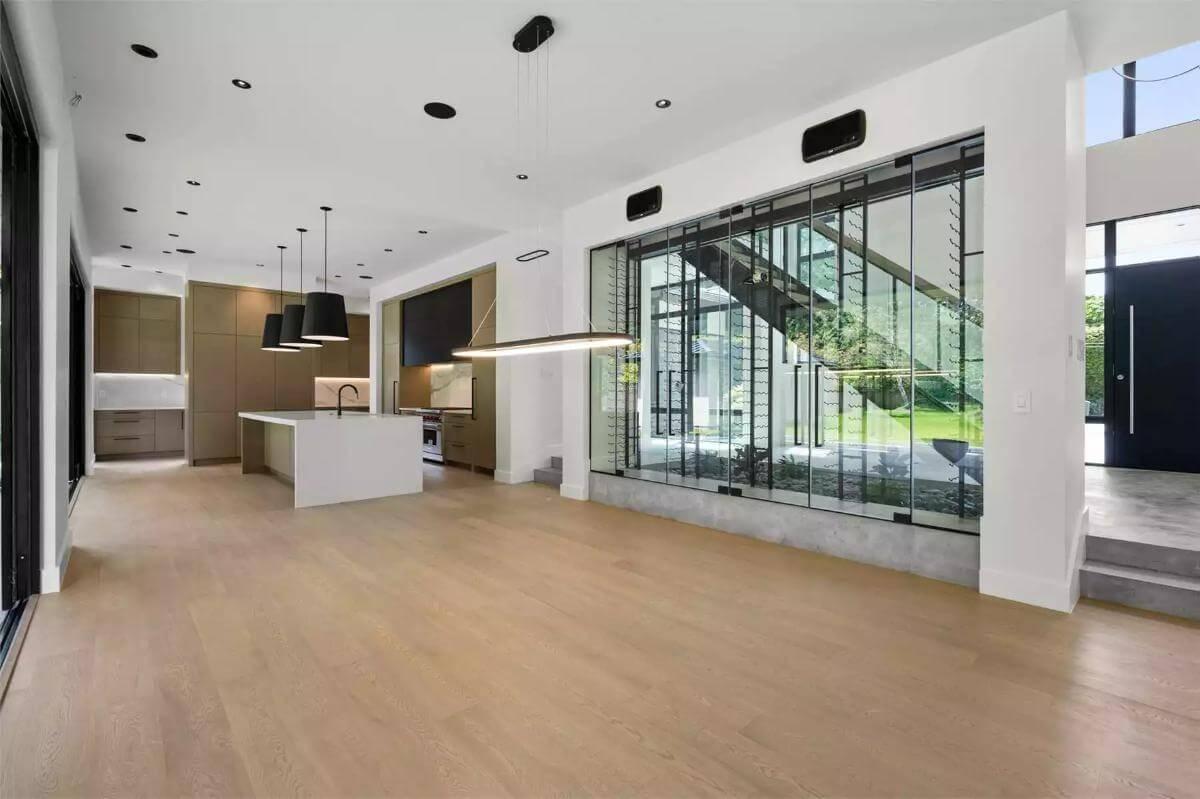
This modern space combines functionality with elegance, featuring an impressive floor-to-ceiling wine storage wall that adds a touch of sophistication. The kitchen boasts minimalist cabinetry and a clean island, perfectly framed by pendant lights.
The light wood flooring complements the overall design, creating a seamless flow between living areas.
Contemporary Kitchen Highlighting Bold Pendant Lighting
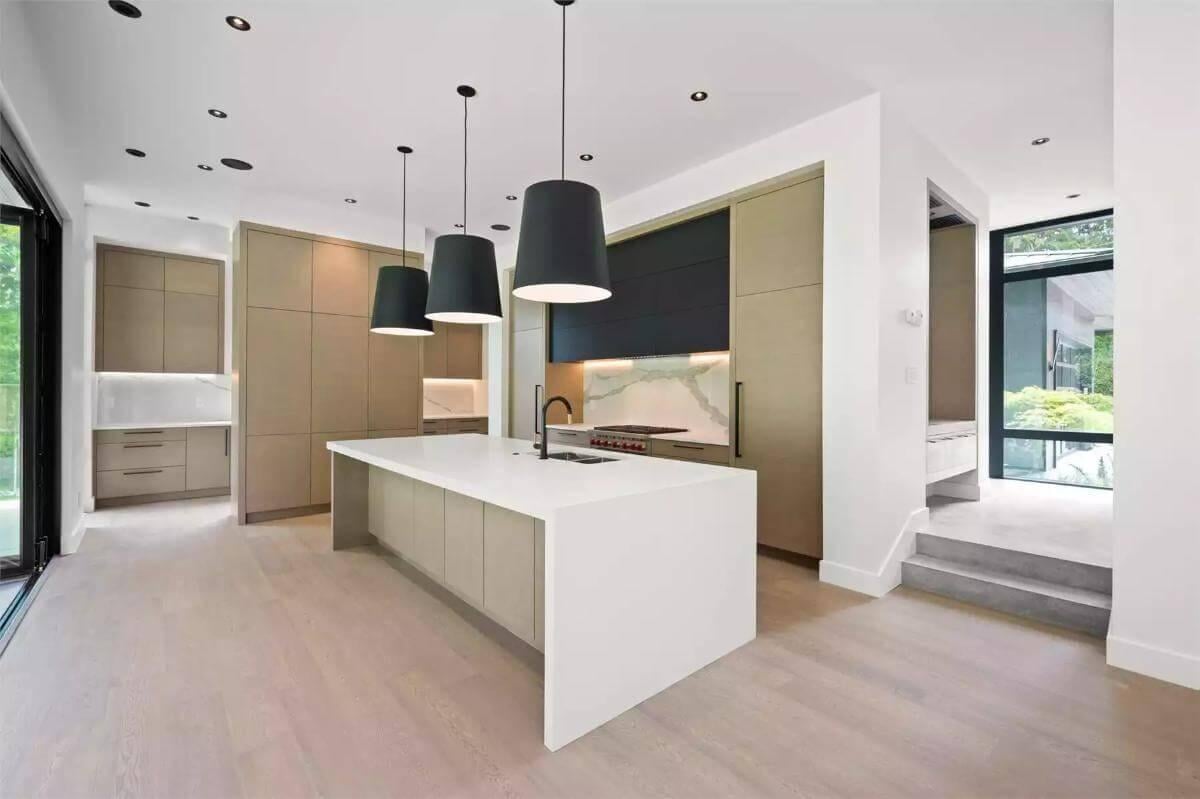
This sleek kitchen captures the essence of modern design with its minimalist cabinetry and expansive white island. I find the trio of bold black pendant lights adds a dramatic focal point above the island, balancing the neutral tones.
The seamless transition to the outdoors through large windows and doors enhances the sense of openness and flow.
Check Out the Stylish Butlers Pantry with Marble Backsplash
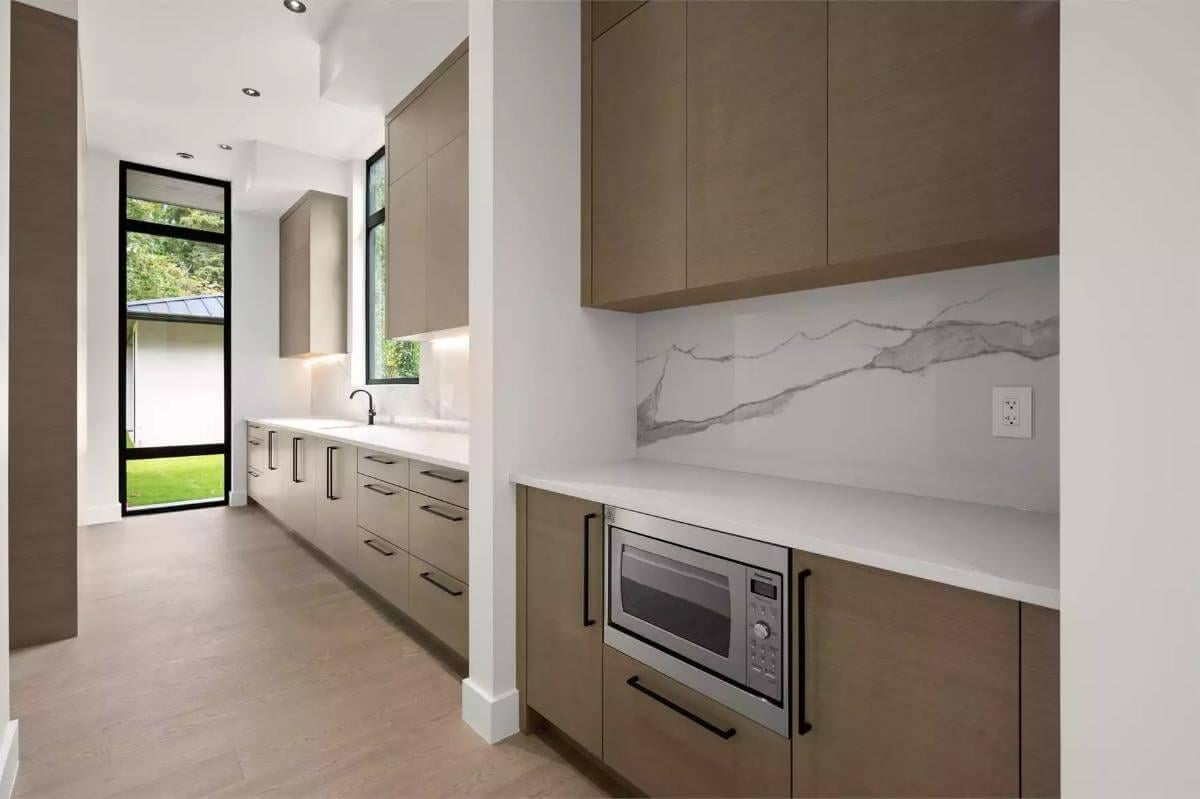
This sleek butlers pantry exudes elegance with its understated cabinetry and a stunning marble backsplash that adds a touch of luxury. I love how the long and narrow layout is maximized by the window, bringing in an abundance of natural light.
The minimalist design with integrated appliances emphasizes functionality without sacrificing style.
Discover the Zen Garden Under This Contemporary Staircase

This striking staircase makes a bold statement with its minimalist design and sleek glass railings, giving the space a sophisticated edge. I love the touch of nature introduced by the zen garden, which adds both visual interest and tranquillity.
The combination of polished concrete floors and large windows enhances the contemporary atmosphere, flooding the area with natural light.
Explore the Light-Filled Hallway with Polished Glass Railings

This hallway captures a modern aesthetic with its clean lines and expansive glass railings that offer a glimpse into the level below. I love how the large windows flood the space with natural light, creating an inviting atmosphere.
The built-in shelving at the end provides both functionality and a subtle design element, enhancing the minimalistic vibe.
Admire the Clean Lines and Expansive Windows in This Contemporary Room

This minimalistic room features stunning floor-to-ceiling windows that frame a picturesque view of the greenery outside. I love how the recessed ceiling lighting adds a subtle glow, enhancing the room’s serene ambiance.
The simple, elegant design ensures that nature takes center stage, inviting tranquillity into the indoor space.
Check Out This Spacious Nook with Built-In Shelving and Fireplace

This room exudes functionality with sleek built-in shelving flanking the entrance to a separate space. I love how the recessed ceiling lighting adds subtle elegance, while the modern fireplace provides both warmth and a focal point. The neutral tones and minimalist design create a calm, inviting atmosphere.
Look at This Luxurious Shower with Rainfall Feature

This modern bathroom showcases a spacious shower with sleek glass doors and dual rainfall showerheads. I love how the freestanding tub sits elegantly by the large window, offering serene views of the surrounding greenery.
The minimalist design is accentuated by the integrated lighting and warm wood tones, creating a tranquil spa-like ambience.
Wow, Check Out This Walk-In Closet with Thoughtful Storage

This walk-in closet exudes simplicity and function with its sleek, white cabinetry and ample hanging space. I love the natural light pouring in from the high windows, highlighting the room’s clean lines and minimalist design.
The centered vanity area with a built-in mirror adds a touch of luxury, making it a perfect spot to get ready for the day.
Check Out This Minimalist Mudroom with Streamlined Storage Bench

This mudroom exudes simplicity with its clean lines and white walls, creating a serene entryway. I love the streamlined storage bench along the side, offering both functionality and a place to pause.
The design emphasizes minimalism, with black door handles adding a subtle contrast that highlights the room’s understated elegance.
Contemporary Laundry Room with a Tall Vertical Window for Natural Light

This sleek laundry room features a pair of modern appliances beneath a practical countertop, providing ample workspace for everyday tasks. I love the tall vertical window that brings in abundant light and offers a glimpse of the stone facade.
The minimalist cabinetry with black hardware adds a contemporary touch, ensuring functionality without sacrificing style.
Experience Seamless Indoor-Outdoor Living with These Sliding Glass Walls

This modern patio features expansive sliding glass walls that effortlessly blend indoor and outdoor living. I love how the understated design of the kitchen with its clean lines and minimalist cabinetry flows seamlessly into the outdoor space.
The dark wood ceiling and sleek lighting fixtures add a touch of sophistication, creating an ideal spot for entertaining.
Discover the Balance of Glass and Wood in This Contemporary Exterior

This striking home showcases a seamless blend of glass and wood, offering a modern aesthetic with a natural edge. I love how the expansive windows provide a clear view of the surrounding greenery, inviting the outdoors inside.
The sleek metal roof and clean lines enhance the home’s contemporary appeal, while the wooden accents add warmth and contrast.
Take in the Bold Rooflines of This Contemporary Aerial View

This aerial view showcases a striking contemporary home with bold rooflines that create a dramatic statement against the lush greenery. I love how the well-defined geometric shapes of the roofing add a sense of modern sophistication.
The spacious lawn and surrounding trees contribute to a serene and secluded atmosphere, perfect for a private retreat.
Source: The House Designers – Plan 6600






