Step into this enchanting Craftsman abode that boasts a harmonious blend of rustic character and contemporary comfort within 1,723 square feet. This expertly designed home features three to four bedrooms and two to three bathrooms, making it an ideal retreat for families or individuals seeking a spacious, well-thought-out layout. With its charming timber accents and welcoming front porch, the exterior facade immediately captivates and sets the tone for the comfort and elegance found inside.
Craftsman Charm with Timber Accents and a Welcoming Porch

This home embodies the timeless appeal of the Craftsman style, characterized by its clean lines, attention to detail, and use of natural materials. As you explore each thoughtfully designed space, you’ll notice how the Craftsman ethos of craftsmanship and functionality permeates the entire layout, offering both aesthetic delight and practical living solutions.
Main Floor Layout Featuring a Spacious Great Room and Functional Mudroom
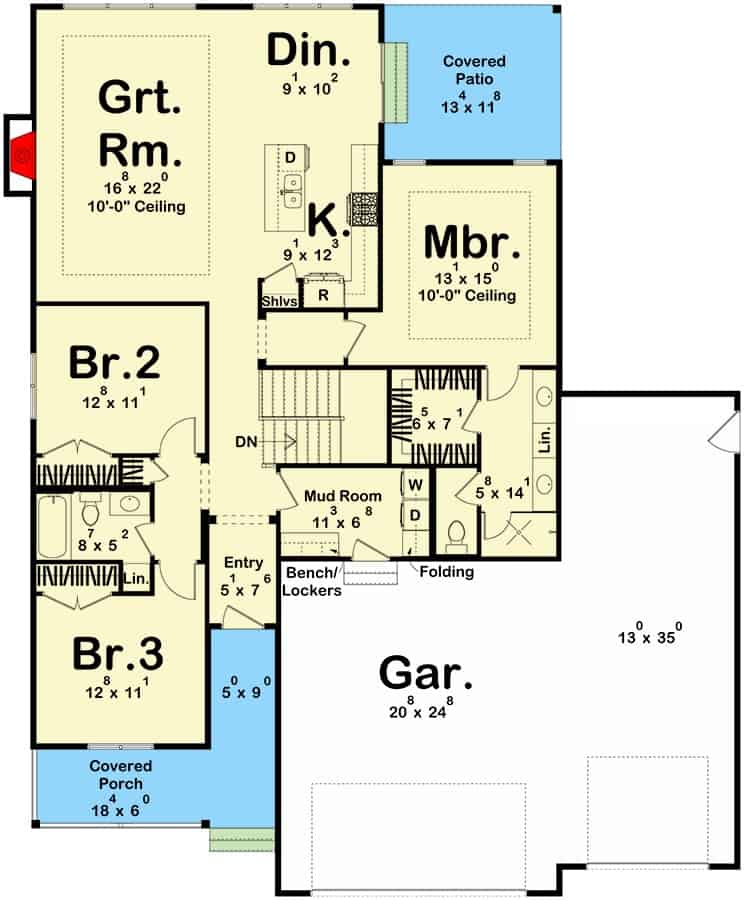
This floor plan highlights the thoughtful layout of the Craftsman home, with a spacious great room and a directly accessible covered patio ideal for entertaining. The mudroom, complete with a bench and lockers, offers practical storage solutions right next to the garage entry. A large master bedroom with a 10-foot ceiling enhances the home’s allure, combining functionality with comfortable, inviting spaces.
Source: Architectural Designs – Plan 623287DJ
Expansive Basement with a Wet Bar and Versatile Living Space
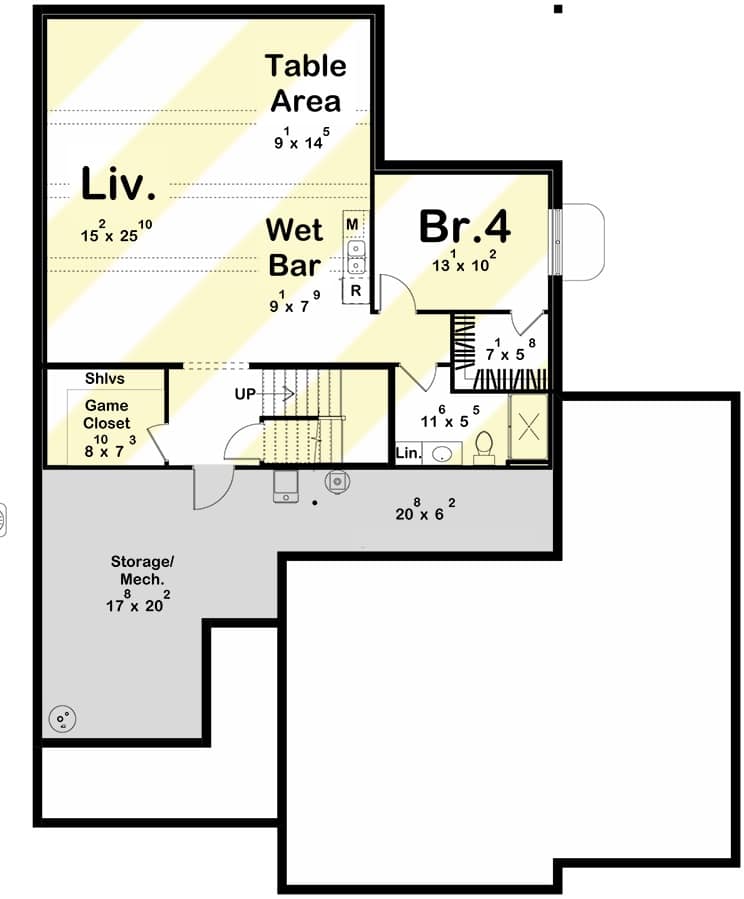
This basement floor plan features a large living area designed for flexible use, perfect for a family game night or entertaining guests. The wet bar and adjacent table area make hosting gatherings easy and enjoyable. A fourth bedroom and bath provide extra accommodation, while the storage/mechanical room offers practical functionality.
Source: Architectural Designs – Plan 623287DJ
Look at the Classic Craftsman Details in This Sunset View

This Craftsman home showcases a harmonious blend of white siding with warm, herringbone-patterned wood garage doors, perfectly complementing the autumnal setting. The inviting front porch is an ideal spot to enjoy the colorful fall foliage, framed by sturdy wooden accents. As dusk settles, the warm tones of the sunset illuminate the facade, accentuating the home’s serene character.
Explore the Living Room’s Wood Paneling and Warm Fireplace
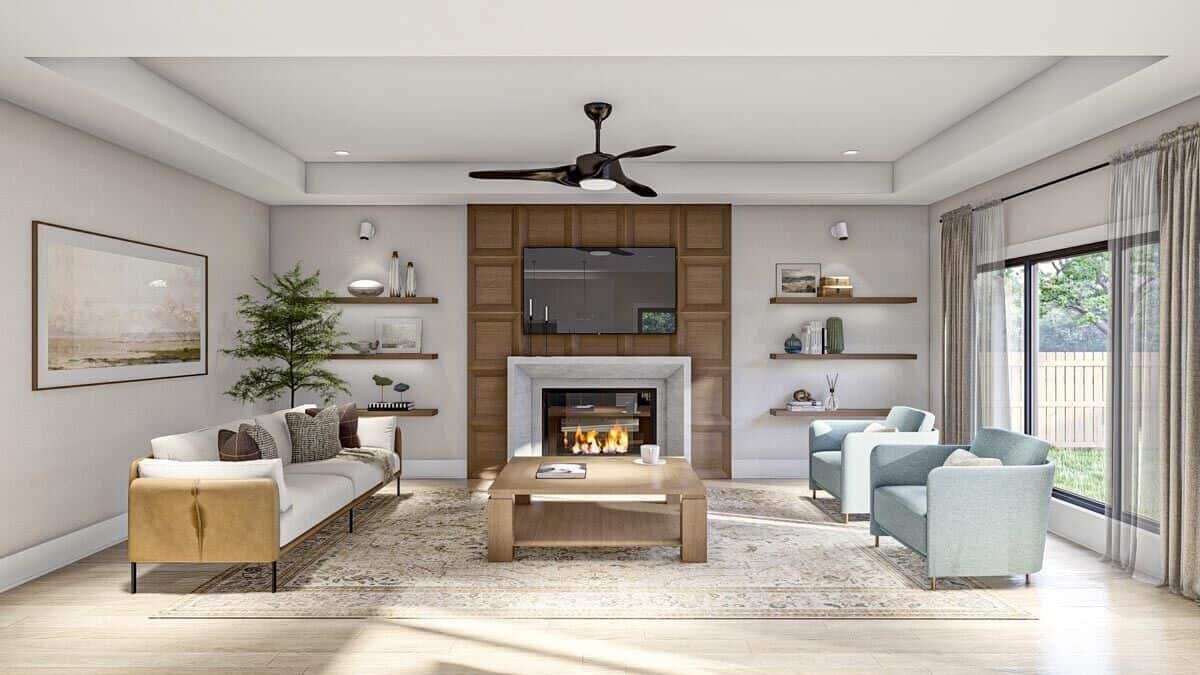
This Craftsman-inspired living room highlights elegant wood paneling surrounding a central marble fireplace, lending a warm and inviting feel. The space is framed by built-in shelves, perfect for displaying personal touches and decor. Large windows with floor-length curtains allow ample natural light to illuminate the carefully curated blend of modern and classic design elements.
See How the Farmhouse-Style Kitchen Blends Contemporary Backsplash Design
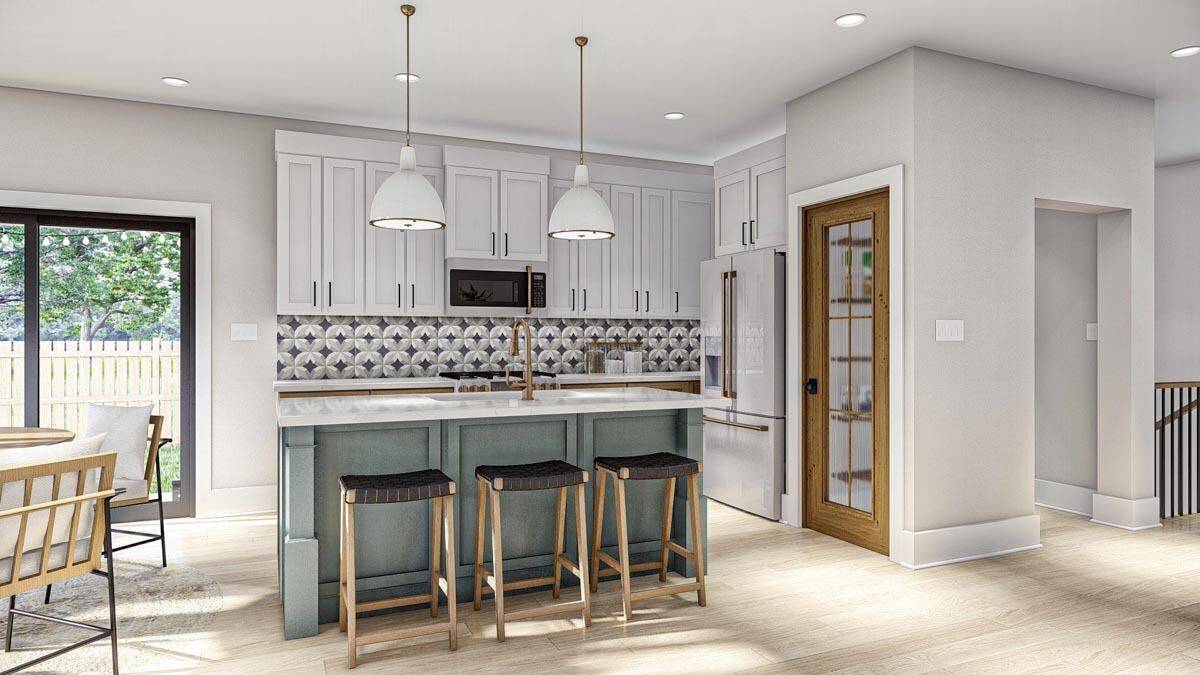
This kitchen masterfully combines contemporary and farmhouse styles with its sleek white cabinetry and striking geometric backsplash. The island, painted in a muted teal, adds a pop of color and provides ample seating, making it a practical centerpiece. Chic pendant lights create a warm ambiance, illuminating the adjacent dining area and highlighting the open-plan layout.
Discover the Spacious Breakfast Nook with Scenic Views
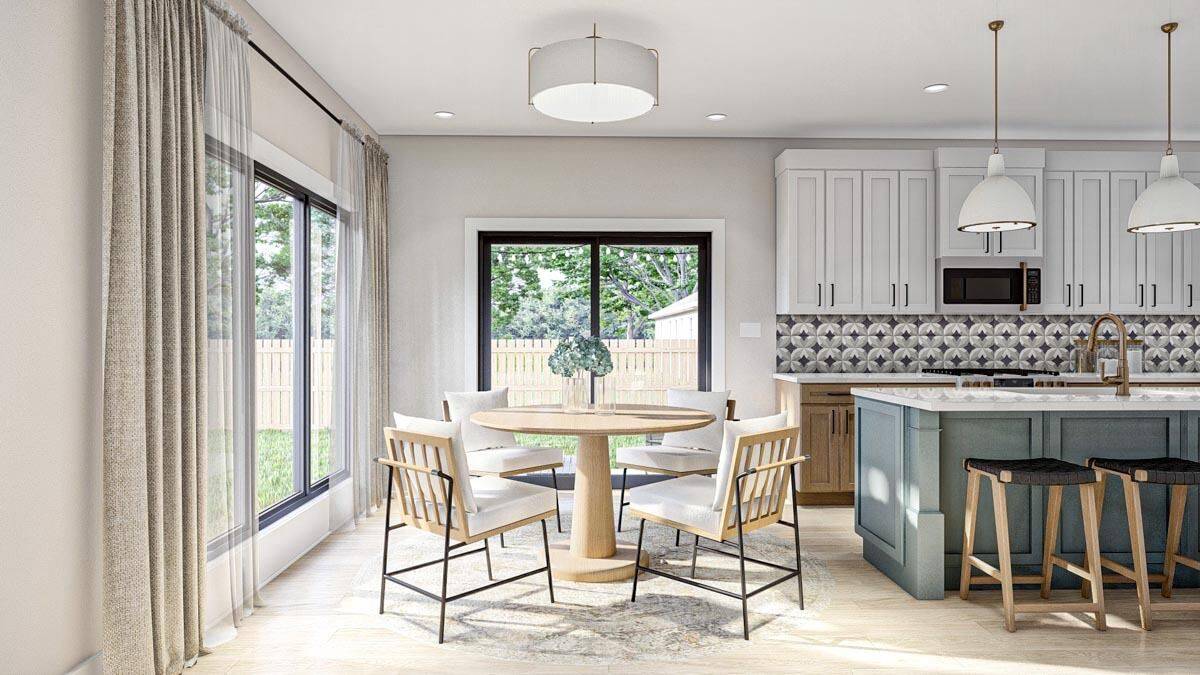
This charming breakfast nook features a round wooden table paired with sleek, cushioned chairs that invite leisurely morning meals. Large windows adorned with sheer curtains frame a peaceful view of the backyard, fostering a sense of connection with nature. Adjacent to the kitchen, the bold geometric backsplash complements the muted teal island, creating a harmonious blend of style and function.
Vibrant Craftsman Bedroom with a Striking Ceiling Fan
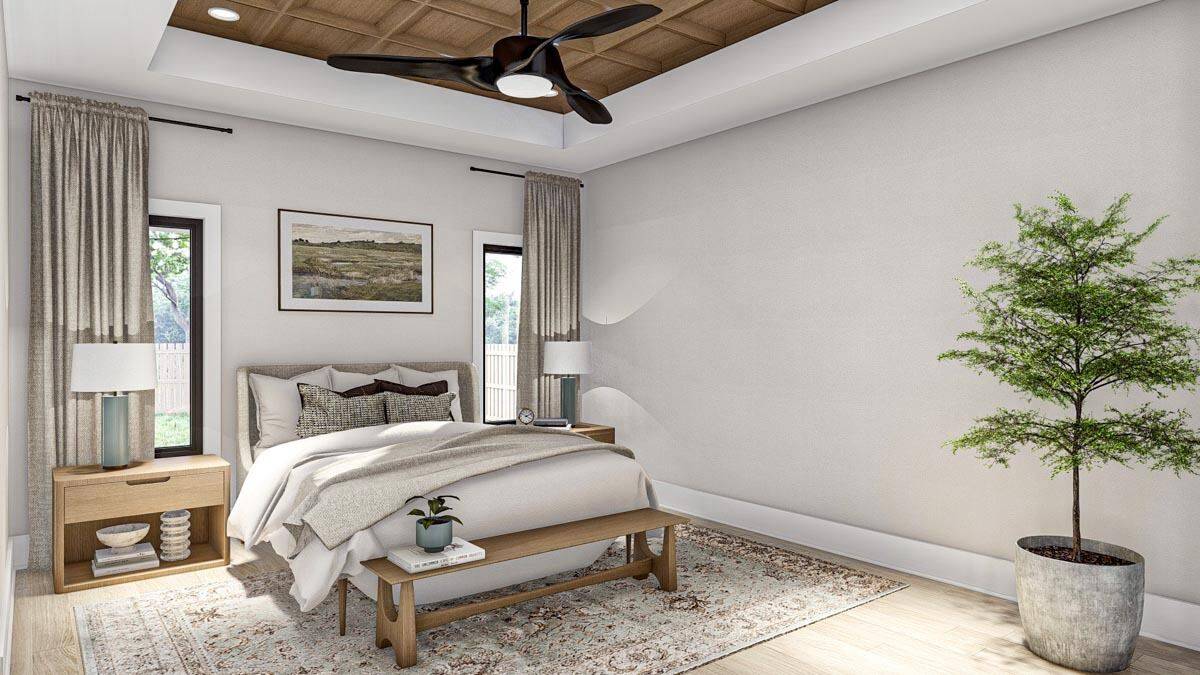
This bedroom combines a modern aesthetic with Craftsman details, featuring a striking wooden ceiling fan as a focal point. The soft, neutral palette is complemented by natural light filtering through tall windows, highlighting the simple elegance of the trimmed curtains. A delicate blend of textures in the rug, bench, and bedding enhances this serene sanctuary, inviting relaxation.
Step into This Bathroom’s Stylish Geometric Tile Work
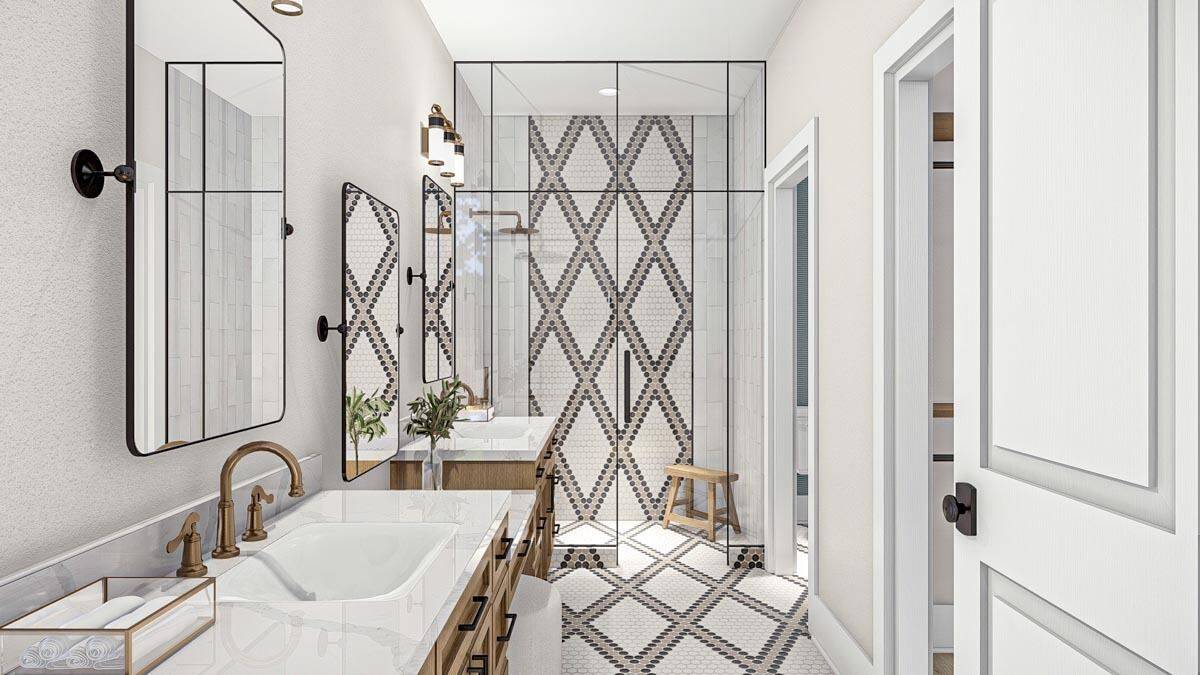
This bathroom showcases an eye-catching design with its expansive glass-enclosed shower surrounded by striking geometric tiles. The sleek double vanity features warm wood tones that contrast beautifully with the modern black framed mirrors. Brass fixtures add a touch of elegance, perfectly balancing the contemporary aesthetic with classic touches.
Notice the Dual Vanity and Thoughtful Drawer Design
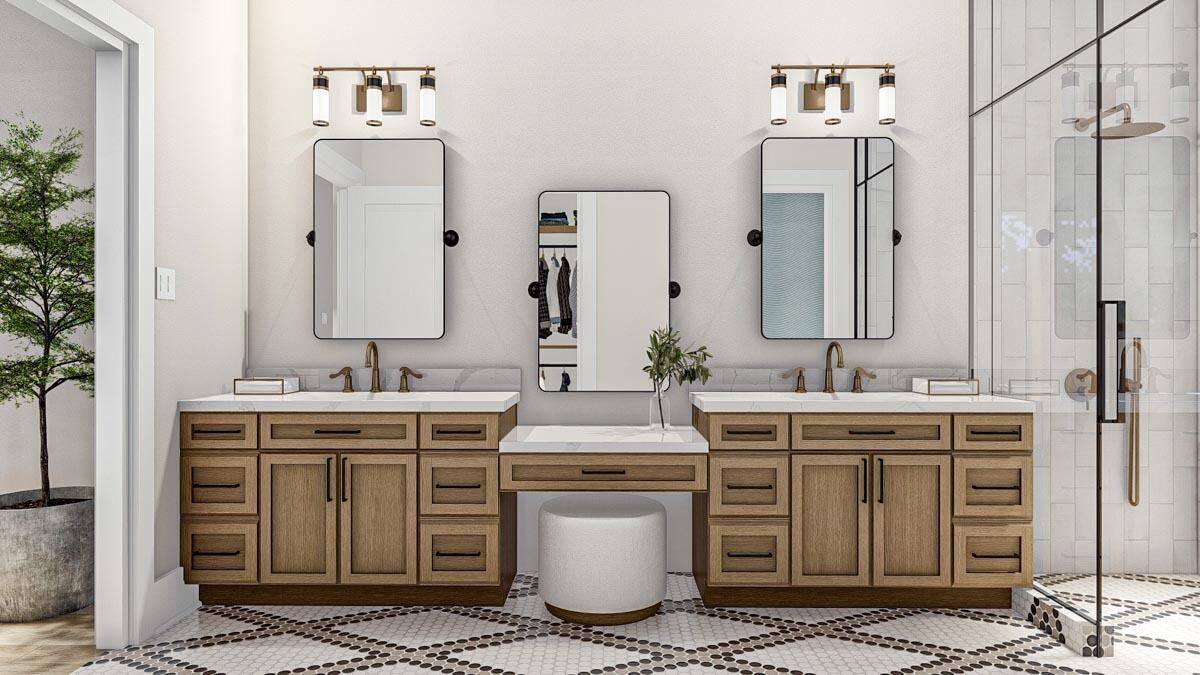
This Craftsman-inspired bathroom exudes elegance with its dual wooden vanities, each featuring a sleek stone countertop and ample storage. The geometric floor tiles add a classic touch, complementing the contemporary glass shower enclosure. Brass fixtures and framed mirrors enhance the space’s warm, inviting atmosphere, while the central seating area provides a practical and stylish element.
Step Inside This Quiet Home Office with a Glass Top Desk

This home office exudes calm with its soft blue walls, creating an ideal backdrop for concentration and creativity. The sleek glass top desk adds a modern touch, complemented by plush seating and minimalist decor. Natural light filters through sheer curtains, enhancing the room’s tranquil atmosphere and offering a serene view of the outdoors.
Spot the Timber Garage Doors and Relaxing Front Porch

This Craftsman home features a striking contrast between its pristine white siding and warm, timber-accented garage doors. The inviting front porch, equipped with simple railings, offers a perfect spot to unwind and enjoy the serene surroundings. The combination of natural elements and clean lines evokes a harmonious and stylish exterior.
Step Out to This Simple Backyard with a Covered Patio

This image highlights a clean, straightforward backyard anchored by a welcoming covered patio, perfect for outdoor lounging. The white siding and black-framed windows create a crisp, modern contrast, adding to the home’s Craftsman aesthetic. String lights draped overhead offer a charming touch, creating an inviting atmosphere for evening relaxation.
Source: Architectural Designs – Plan 623287DJ






