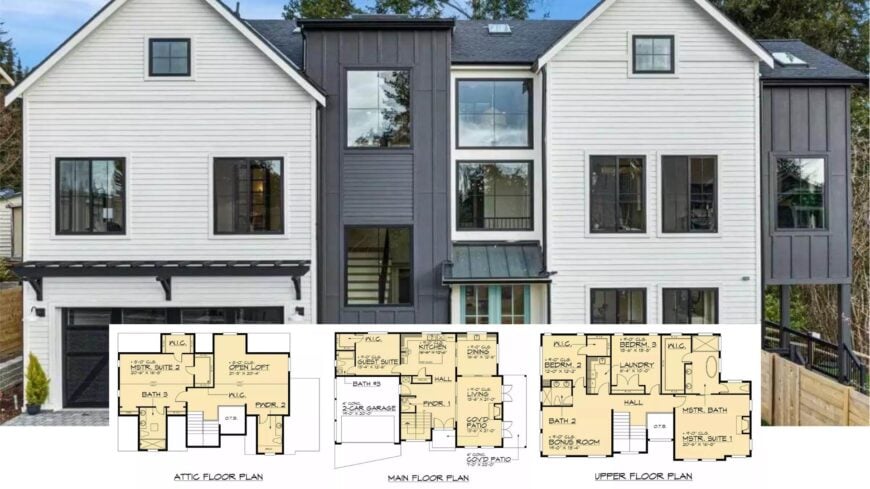
With roughly 4,125 square feet spread across three levels, this thoughtfully planned home delivers five bedrooms, four and a half bathrooms, and generous open living zones that make daily life a breeze.
Wide black-framed windows, crisp white board-and-batten siding, and warm wood accents create a fresh take on the classic farmhouse silhouette.
Inside, an airy great room flows into a chef-ready kitchen and sun-splashed dining nook, while a secluded guest suite and covered patio handle visitors and backyard barbecues with ease.
Upstairs, a spacious primary retreat, two secondary bedrooms, and a versatile bonus room sit just steps from a handy laundry hub, and an attic loft crowns it all with extra flex space.
Check Out the Contemporary Farmhouse Facade with Contrasting Paneling

This is a Modern Farmhouse at heart, pairing time-honored rural cues—barn-style garage doors, gabled roofs, sliding wood doors—with contemporary notes like crisp geometry and dramatic window walls. The result is a residence that balances nostalgia and now, setting the stage for the detailed room-by-room tour ahead.
Main Floor Layout Featuring Open Living Spaces and a Snug Guest Suite
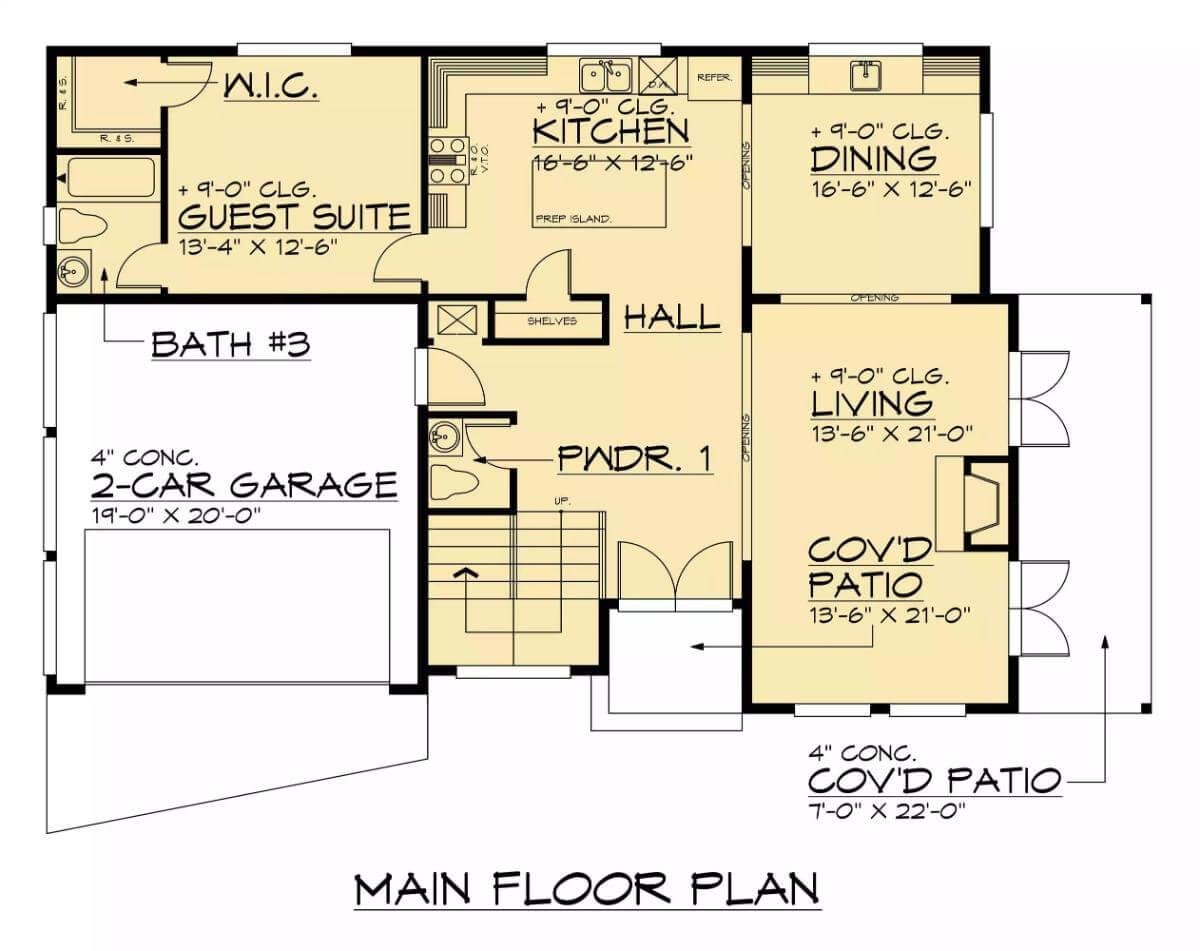
This main floor plan showcases a thoughtful layout with a central kitchen flowing seamlessly into both dining and living areas, perfect for entertaining. The guest suite is conveniently tucked away for privacy, complete with its own bathroom and walk-in closet.
Accessible from the living room, the covered patio offers an inviting outdoor extension of the living space, ideal for relaxed gatherings.
Thoughtful Upper Floor Layout with Spacious Master Suite and Versatile Bonus Room

The upper floor plan is designed for comfort and functionality, featuring a generous master suite with a private bath and walk-in closet. Two additional bedrooms with ample storage space offer flexibility for family or guests.
A versatile bonus room adds potential for a home office, playroom, or gym, while a central laundry space ensures everyday convenience.
Explore the Versatile Attic Floor Plan with Spacious Loft

This attic floor plan creatively utilizes space with a stunning open loft, perfect for a home office or family area. The master suite offers privacy and luxury, featuring its own bathroom and walk-in closet for ample storage.
A convenient powder room and additional storage closets complete this thoughtful layout, marrying functionality with style.
Source: The House Designers – Plan 9265
Step Inside a Bright Entryway with Stunning Wood Double Doors
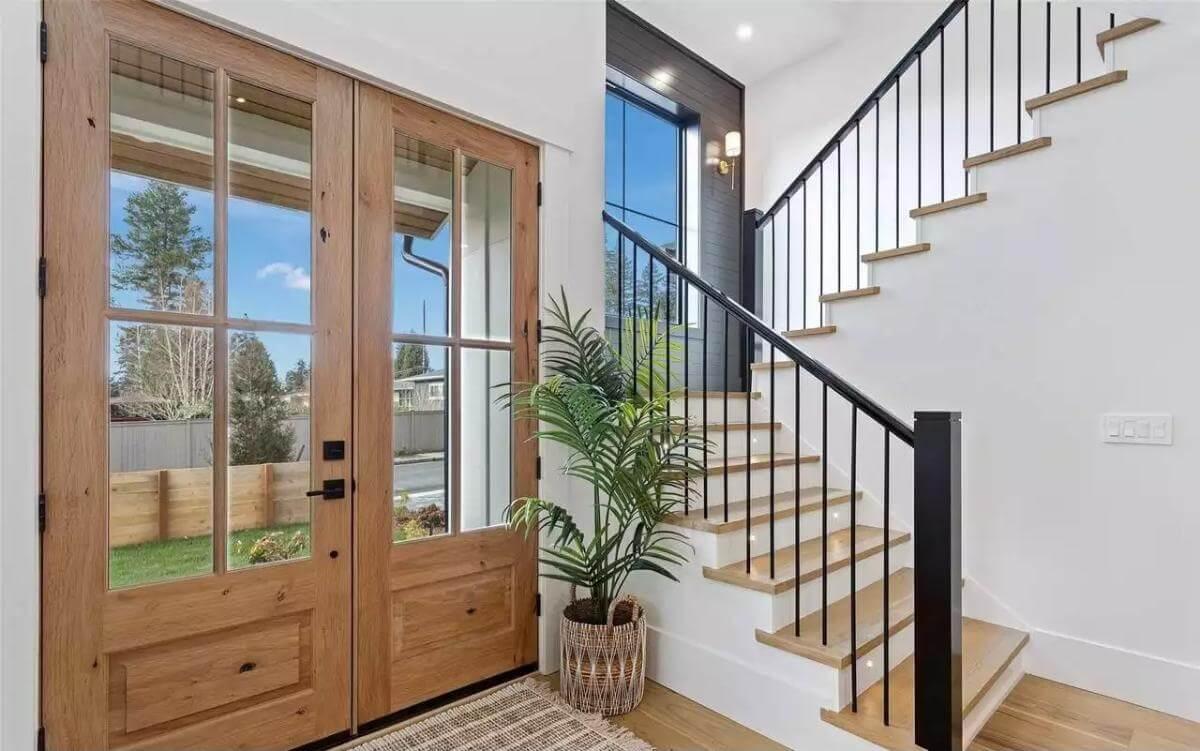
This welcoming entryway features impressive wood double doors that bring an abundance of natural light into the space. The modern staircase, with its sleek black railings and light wood steps, adds a contemporary touch. A touch of greenery complements the crisp white walls, creating a fresh and inviting first impression.
Light-Filled Living Room with Striking Black Window Frames
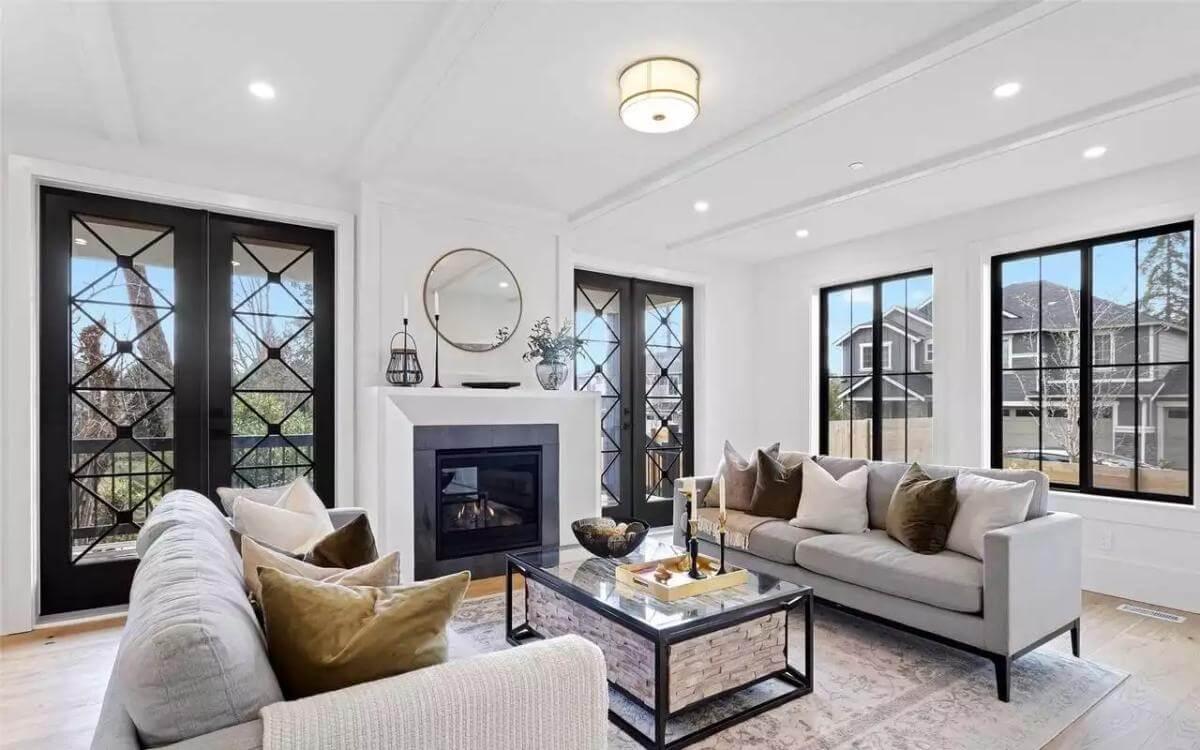
This elegant living room boasts expansive black-framed windows and doors, creating a sleek contrast against the bright walls. The fireplace, topped with a minimalist circular mirror, serves as a focal point, adding warmth and style.
Soft-toned furniture arranged around a modern coffee table invites relaxation, while the coffered ceiling enhances the room’s architectural interest.
Contemporary Kitchen with Chic Gold Pendant Lighting and Striking Cabinet Details

This kitchen marries contemporary style with classic touches, featuring X-patterned glass cabinets that add visual interest. The island serves as a multi-functional centerpiece, accentuated by elegant gold pendant lights overhead.
Large windows frame lush greenery, bridging the indoors with nature and enhancing the room’s bright, airy feel.
Bright Dining Area with Stunning Black-Framed Windows
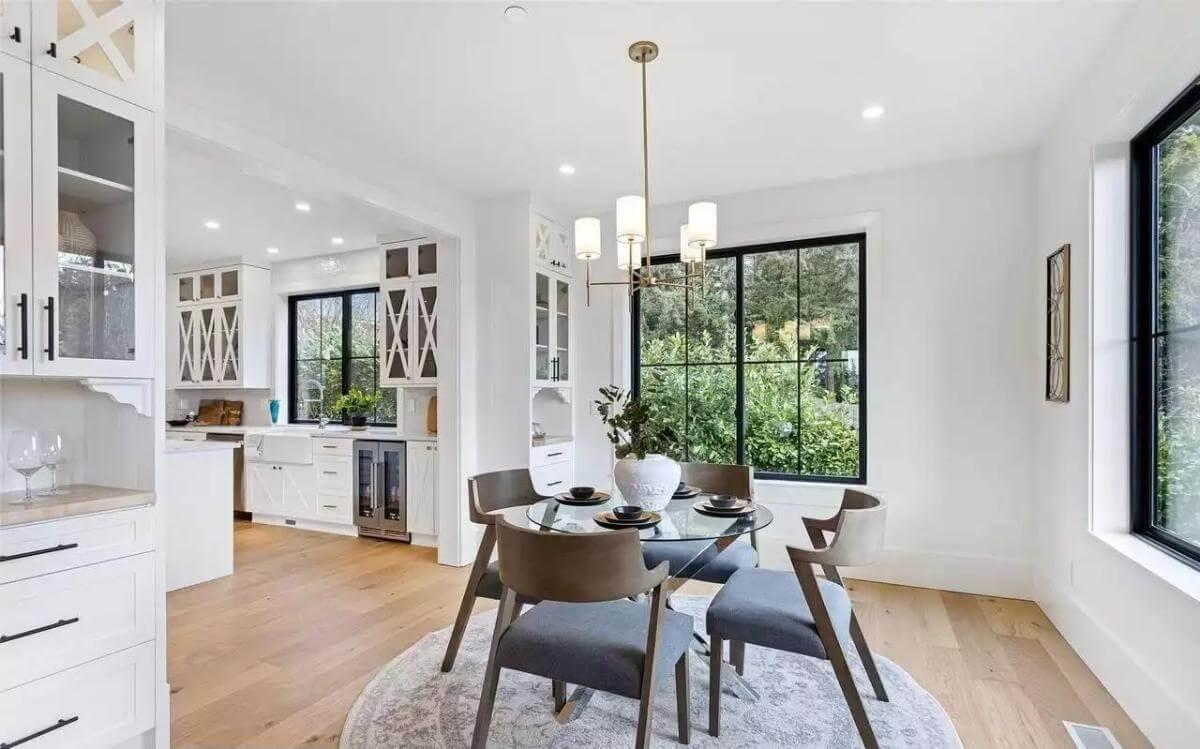
This dining nook combines modern elegance with natural charm, anchored by large black-framed windows that offer tranquil garden views.
The glass-top table and sleek chairs create a sense of openness, while the gold chandelier adds a touch of sophistication overhead. Adjacent to the kitchen, this space seamlessly integrates social and culinary experiences.
Home Office with Forest View and Minimalist Style

This home office features a large black-framed window that beautifully frames a lush forest view, seamlessly bringing the outdoors in. The sleek wooden desk is paired with a simple black lamp, creating an uncluttered workspace that encourages focus.
Open shelves and a striking piece of wall art add personality without overwhelming the space, making it both functional and stylish.
Master Bedroom Beauty with Bold Black Accent Wall and Sliding Barn Doors
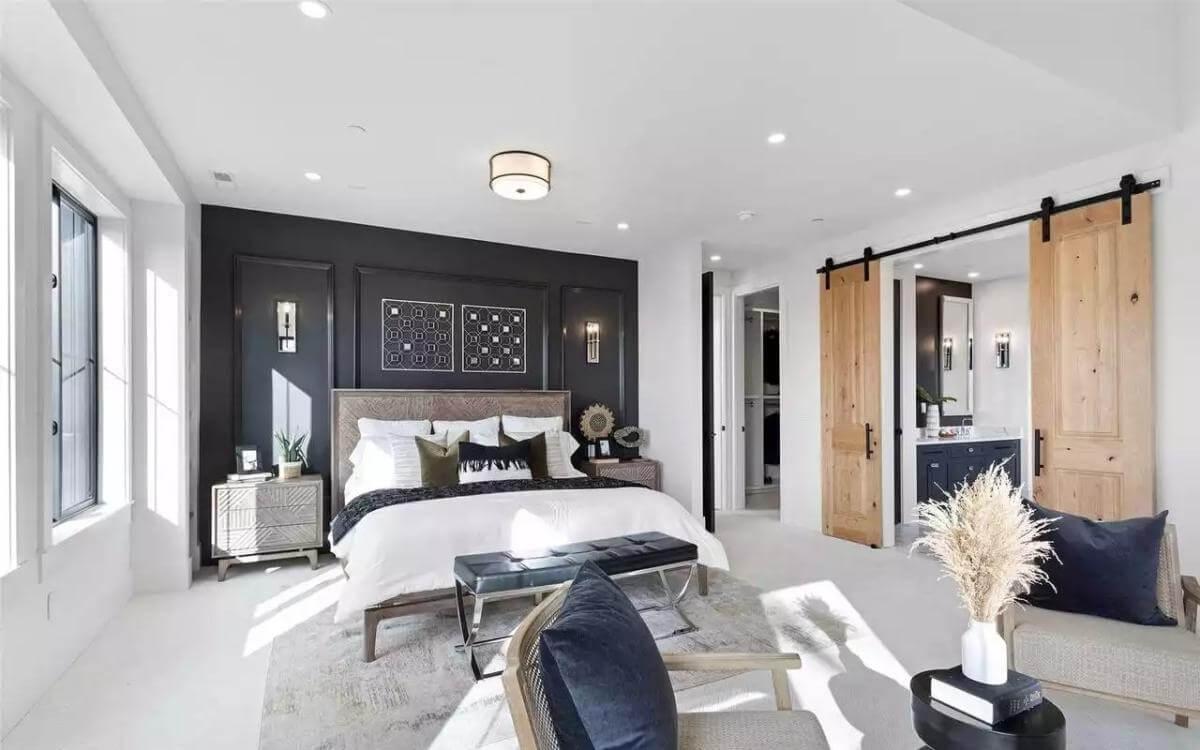
This master bedroom offers a stylish contrast with a striking black accent wall behind the bed, enhancing its modern feel. Natural wood sliding barn doors add a rustic touch, creating a pleasing balance with the contemporary elements.
Soft neutral furnishings and ample sunlight complete the inviting atmosphere, making it both chic and comfortable.
A Master Suite with Elevated Style Highlighted by a Bold Fireplace
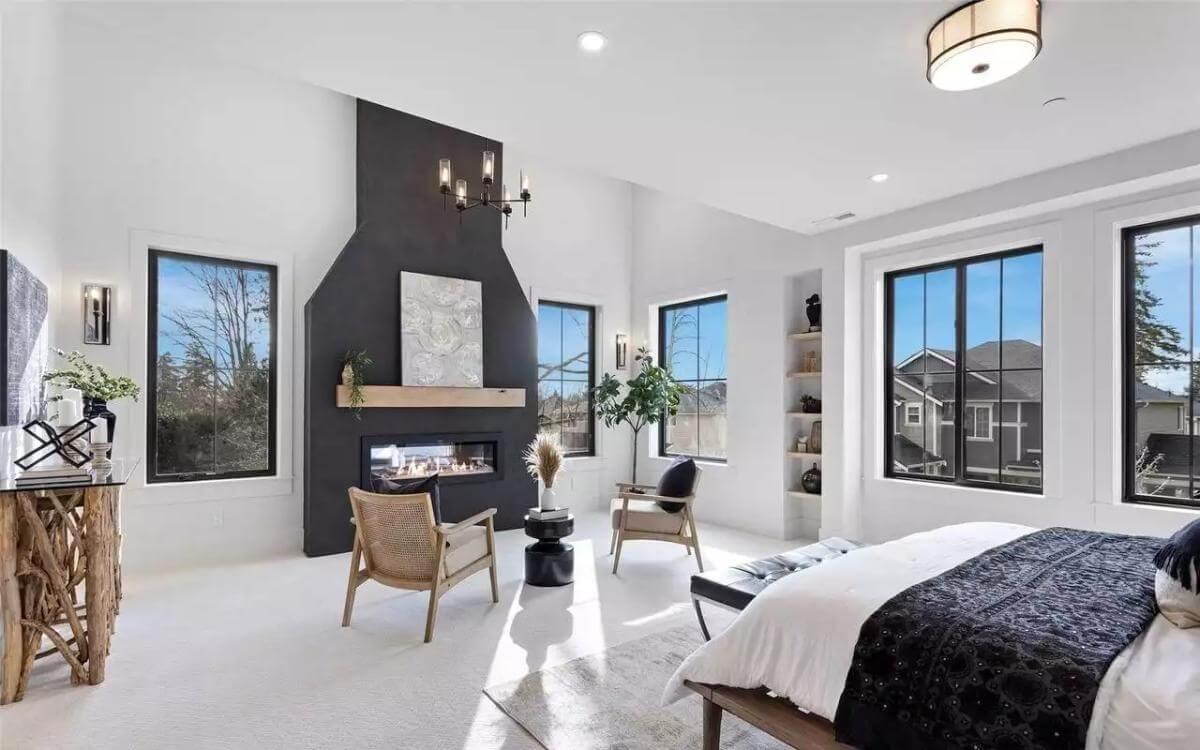
This master bedroom is a blend of sophistication and modern design, featuring a striking black fireplace that commands attention with its angular silhouette. The room is flooded with natural light thanks to large windows, which frame serene outdoor views and enhance the airy ambiance.
Minimalist decor and a mix of natural textures add warmth, creating a perfect retreat that balances comfort and elegance.
Step Into This Stunning Retreat with Natural Wood Sliding Doors

This serene space is anchored by natural wood sliding barn doors, opening to reveal a bathroom with a striking geometric tile wall. The freestanding tub invites relaxation, embodying a perfect blend of luxury and simplicity.
An artistic console table topped with chic decor adds personality, while large windows ensure the room is bathed in natural light.
Bathroom with Double Vanity and Geometric Shower Wall
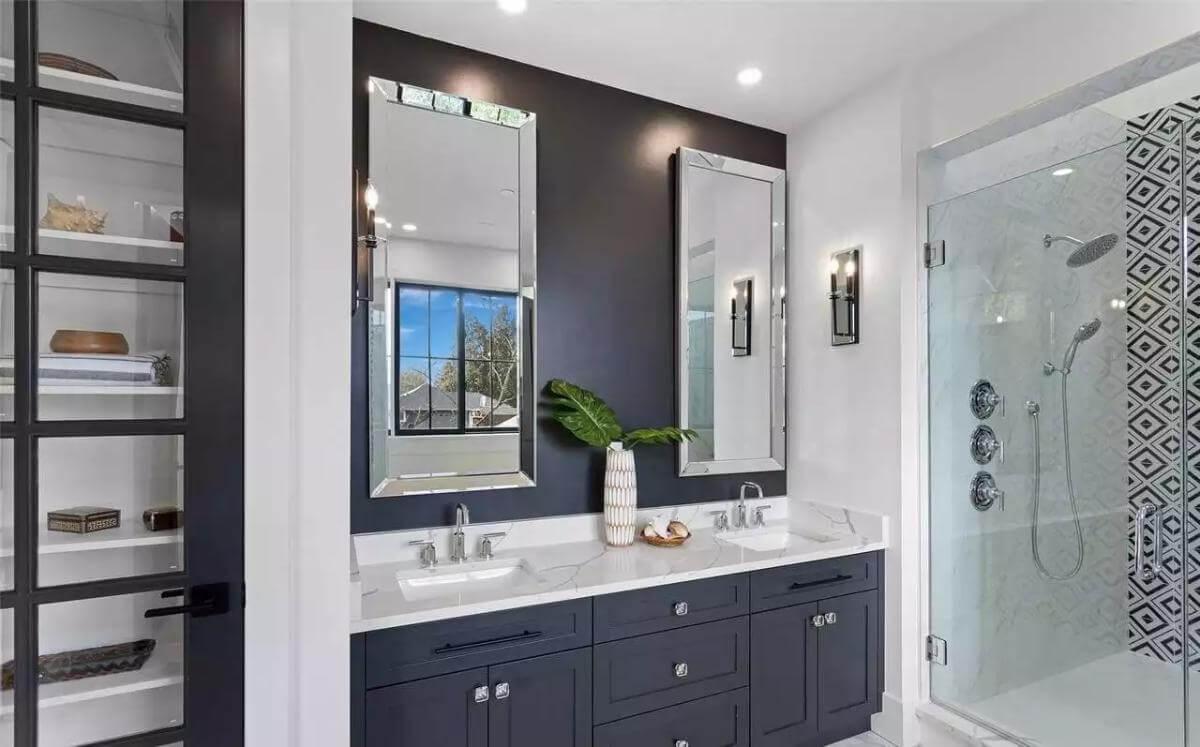
This bathroom captures modern elegance with its bold, dark cabinetry contrasting against a sleek white countertop. The geometric tile design in the shower adds a dynamic visual element, complemented by large mirrors that enhance the sense of space.
Minimalist lighting and open shelving provide both function and style, making it a serene and stylish retreat.
Wow, Check Out the Bold Geometric Tile in This Bathroom

This bathroom showcases a striking geometric tile wall that captures the eye with its bold pattern, creating a dynamic focal point. The frameless glass shower enhances the sense of openness, while the freestanding tub sits perfectly by a large window, inviting relaxation.
A touch of luxury is added with a sleek bath tray, offering a serene spot to unwind.
Step Into This Clean Walk-In Closet with Smart Storage Solutions

This walk-in closet features clean, white shelving designed for both functionality and organization. The use of open cubbies and hanging rods maximizes space, making it easy to access all garments. A strategically placed mirror and thoughtful lighting enhance the room’s practicality and modern appeal.
Wow, Look at This Streamlined Walk-In Closet with Smart Built-Ins
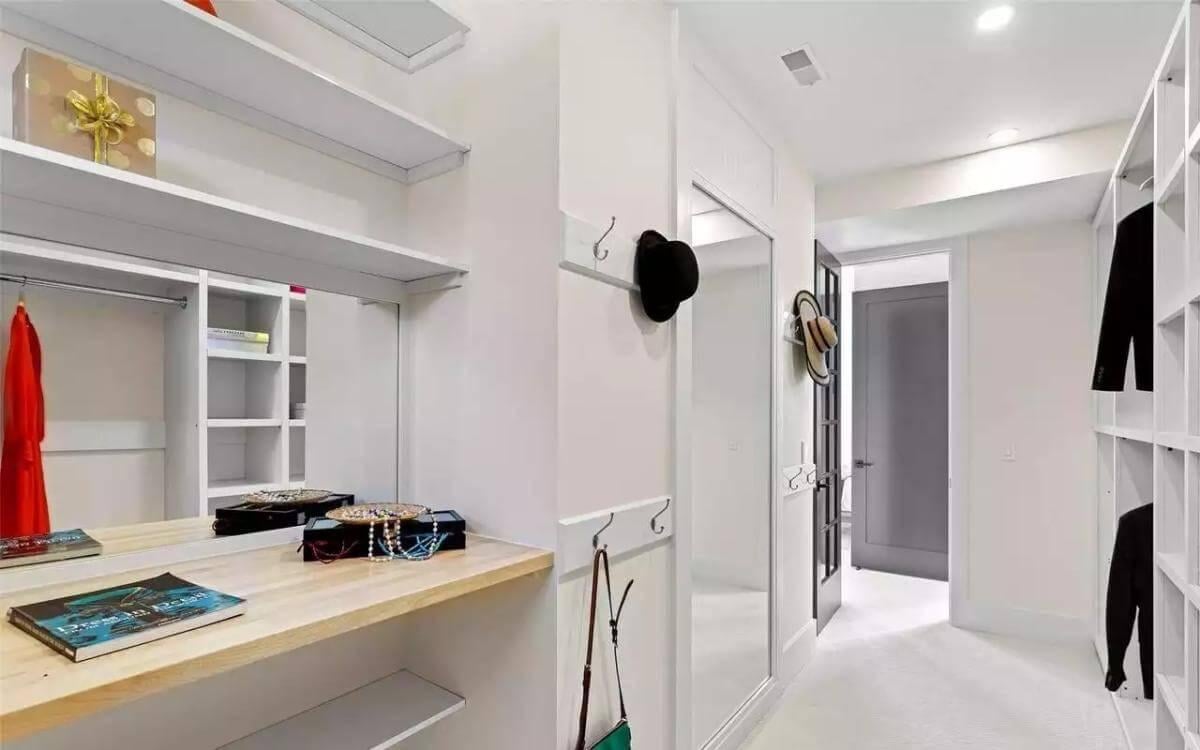
This walk-in closet is designed for ultimate organization, featuring sleek white shelves and cubbies for optimal storage. A built-in mirror and natural wood countertop provide a touch of elegance and practicality for daily routines.
Hooks and open storage make it easy to access essentials, ensuring the space is both functional and stylish.
Bright Bedroom with Skylight and Quilted Bedding
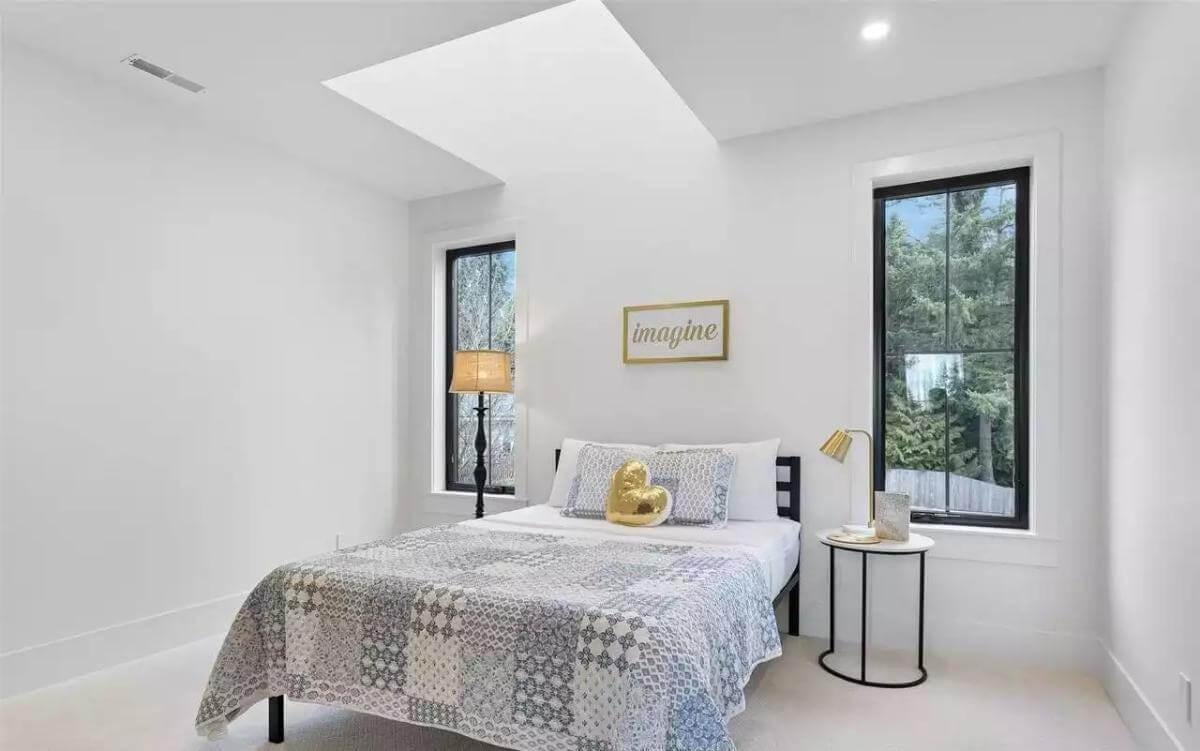
This serene bedroom is flooded with natural light thanks to a large skylight and generous black-framed windows, which frame lush outdoor views. The minimalist decor features a cozy quilted bedspread and a golden accent pillow, adding warmth and personality to the space.
A side table and stylish floor lamp complete this inviting setting, perfect for relaxation and contemplation.
A Burst of Color: Playful Kid’s Room with Chic Black Window Frames
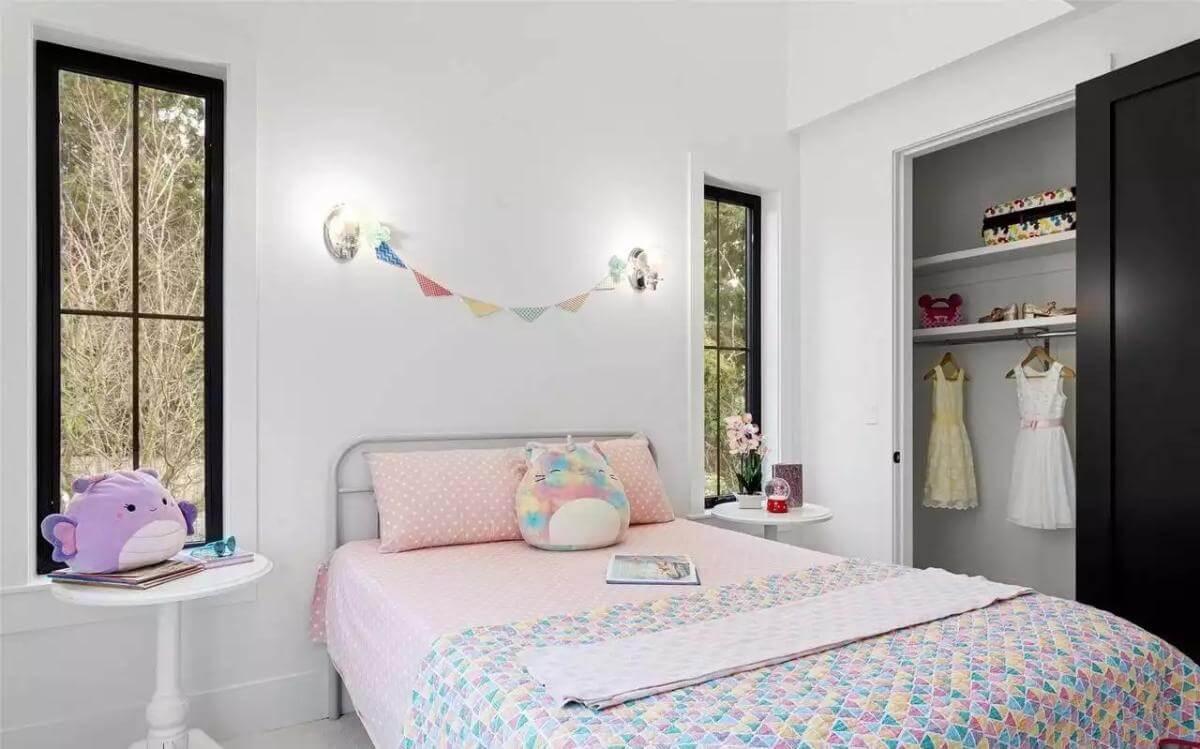
This delightful bedroom is all about fun, featuring colorful accent pillows and a cheerful bunting. The sleek black window frames contrast beautifully with the crisp white walls, allowing natural light to flood in.
Clever storage solutions, like the open closet with neatly hung dresses, highlight both style and practicality in this charming space.
Spacious Loft Living Room with Skylights and Snug Accents
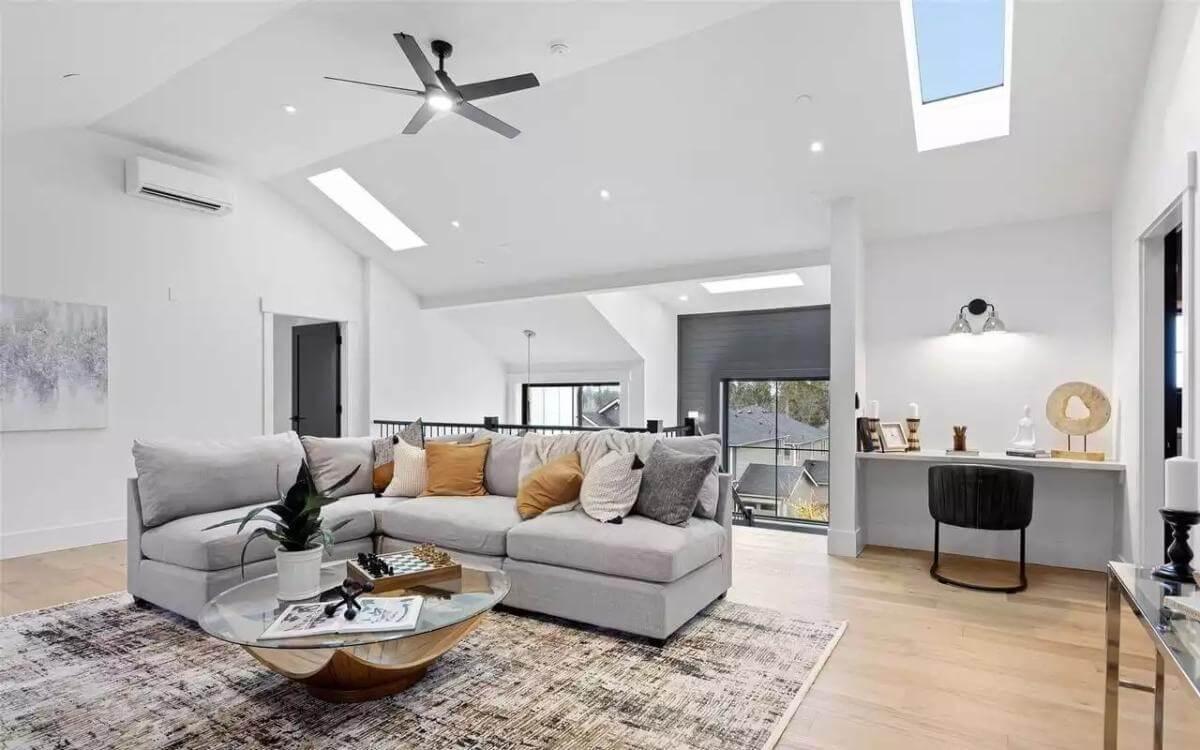
This airy loft living room is infused with natural light, thanks to strategically placed skylights and expansive windows. The comfortable sectional sofa is accented with warm, earth-toned cushions, creating a welcoming atmosphere.
A sleek desk area with minimalist decor offers a functional workspace that seamlessly blends into the stylish setting.
Check Out the Bold Tile Accent in This NeatSpace
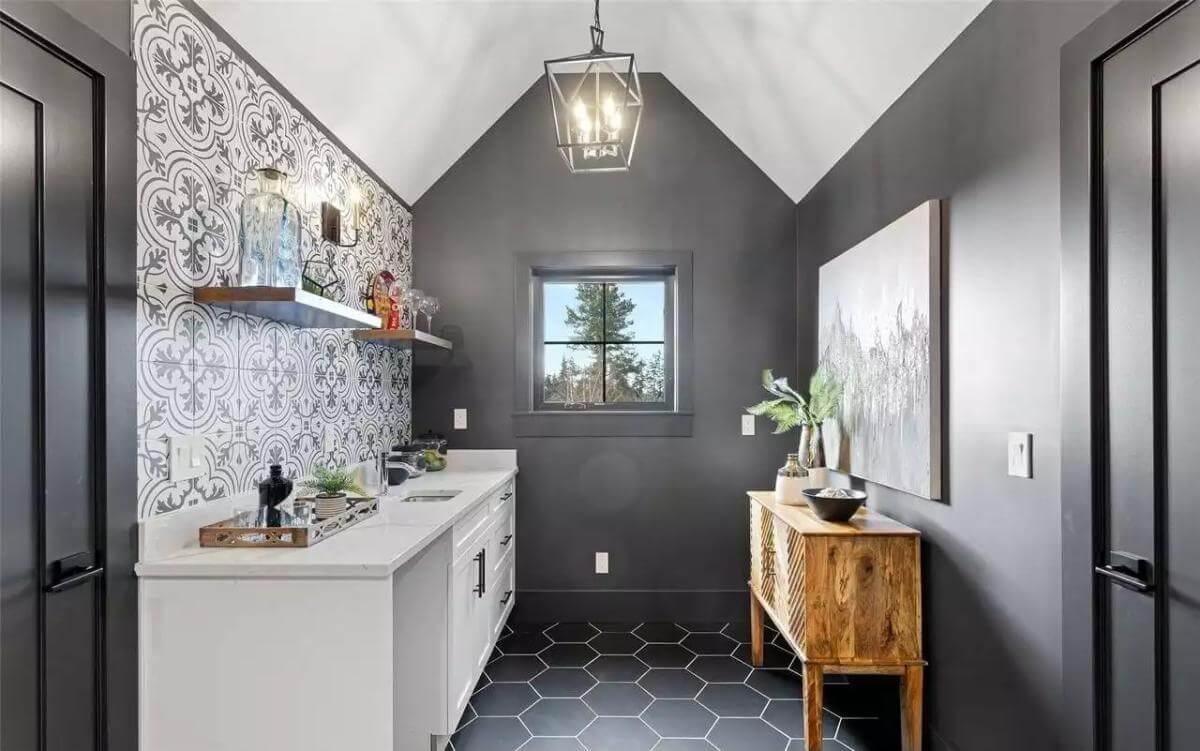
This stylish room features a striking black-and-white tile backsplash that adds a burst of character to the compact space. A dark palette is contrasted by a white counter and wooden sideboard, creating an elegant blend of textures.
The geometric pendant light and the window’s natural view round out this chic, modern design.
Wow, Enjoy the Natural Beauty from This Covered Porch with Wood Ceiling
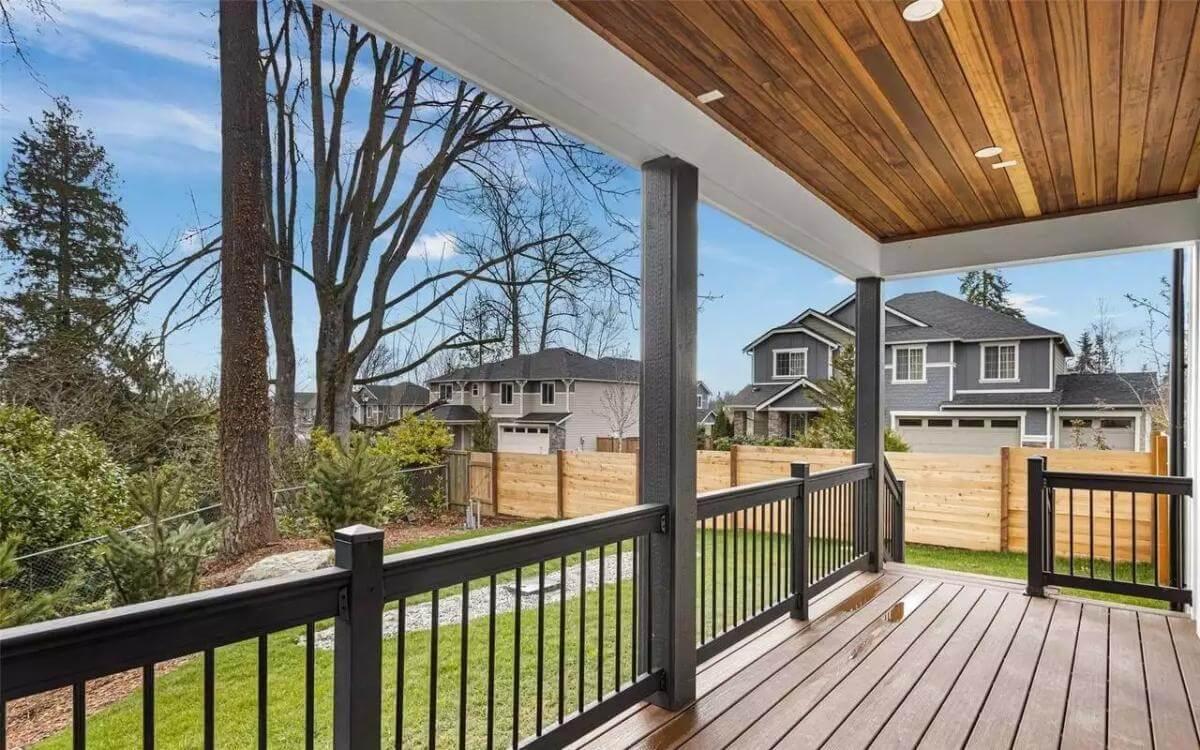
This inviting porch features a warm wood ceiling that complements the sleek black railing, blending modern touches with natural elements. The expansive view opens to lush greenery, providing a peaceful connection to the outdoors. Perfect for morning coffee or evening relaxation, the space marries comfort and style seamlessly.
Check Out This Contemporary Exterior with Contrasting Textures
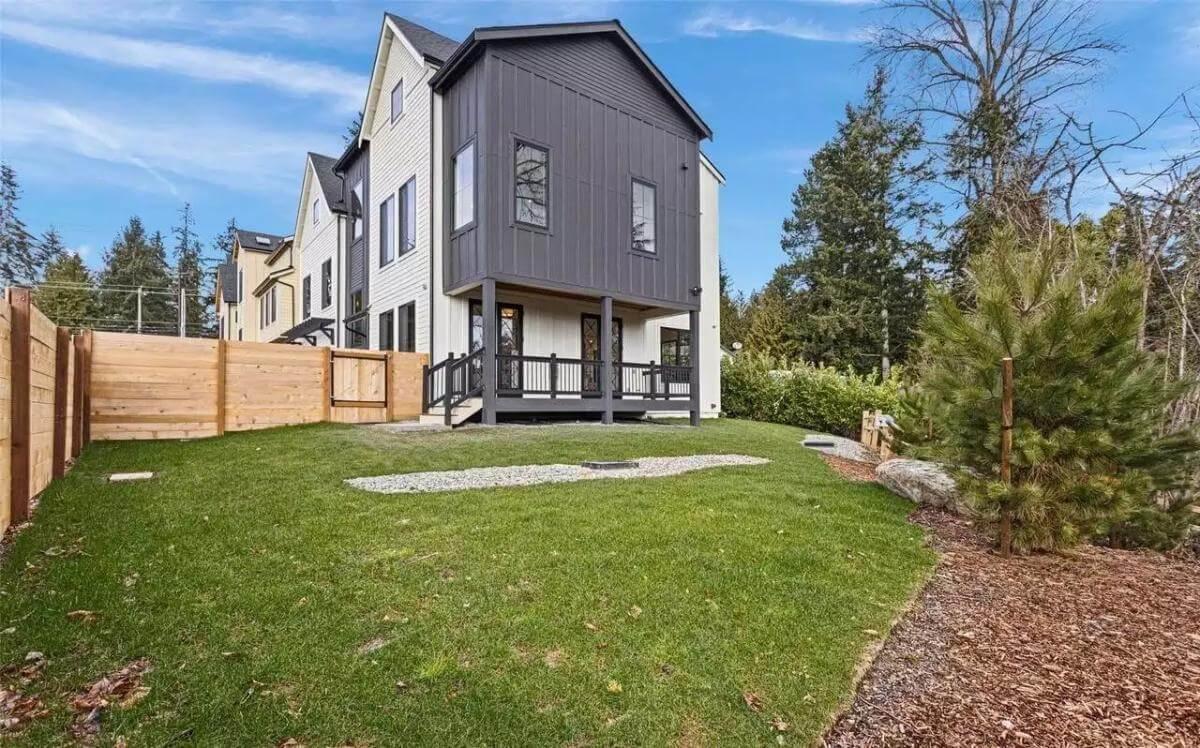
This home’s exterior effortlessly combines sleek black vertical paneling with bright white siding, creating a striking visual contrast. The elevated porch with its simple railing adds a touch of elegance and offers a perfect spot to enjoy the surrounding greenery.
The coordinated fence and landscaped yard provide both privacy and a welcoming atmosphere for outdoor living.
Source: The House Designers – Plan 9265






