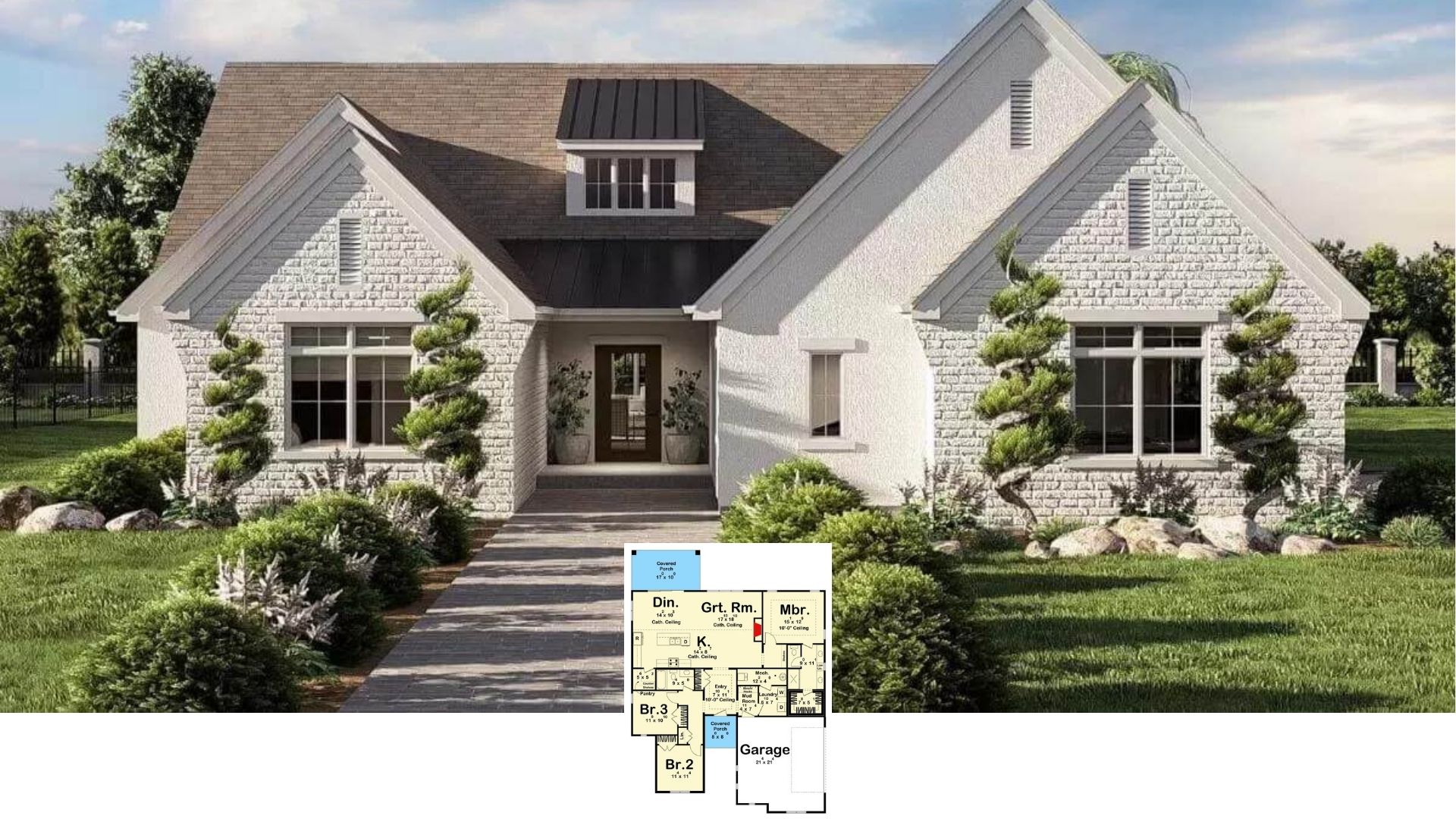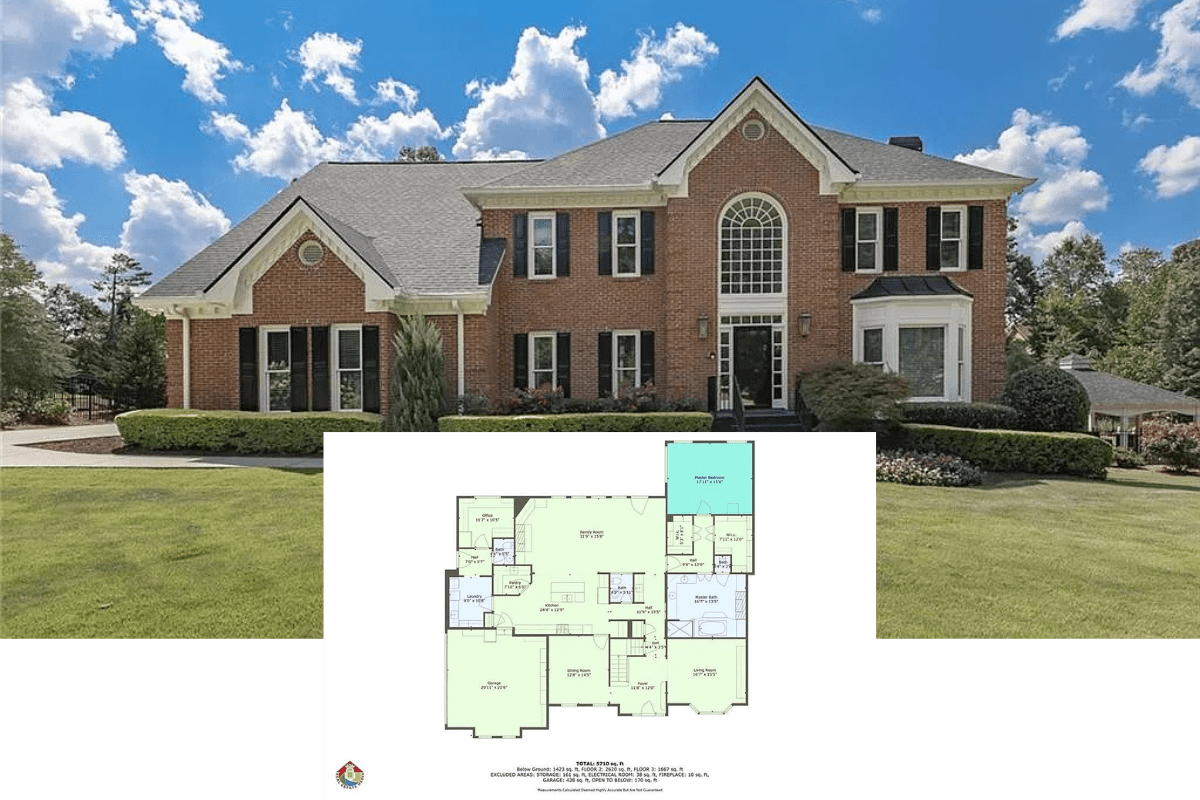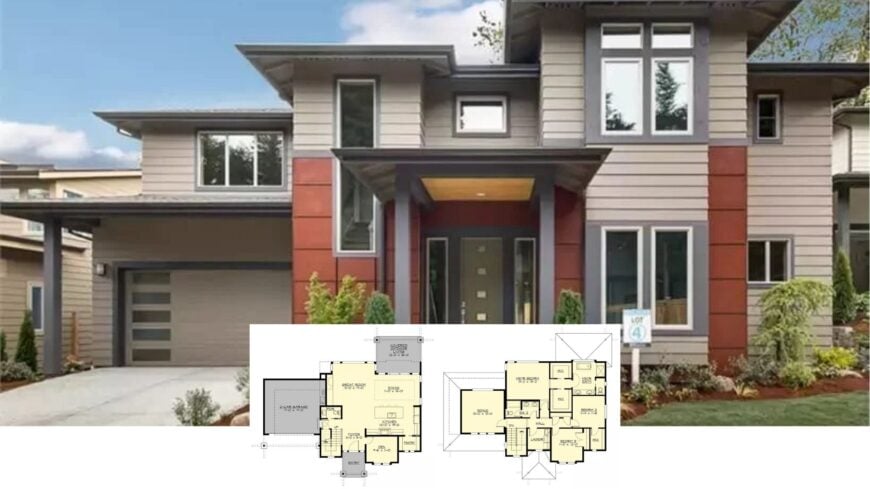
Welcome to a striking residence that masterfully blends the classic Craftsman style with bold, contemporary elements.
Spanning across its impressive 2,520 square feet of living space across two stories, this home features three spacious bedrooms and two and a half luxurious bathrooms.
The exterior is a visual delight with its striking vertical accents, deep red hues, and neutral siding that perfectly complement the smooth contemporary lines. Additionally, the home includes a two-car garage, enhancing both convenience and style.
Contemporary Craftsman Facade with Bold Vertical Accents
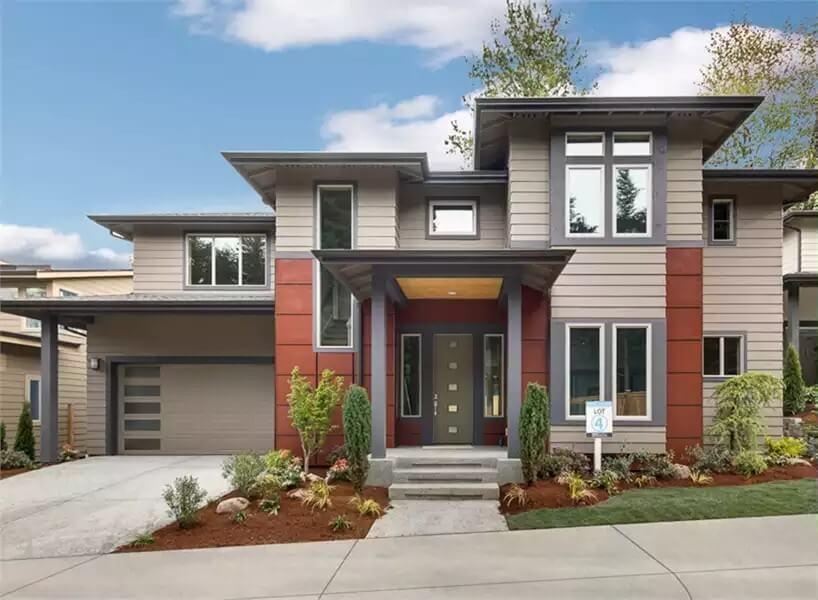
It’s a seamless hybrid, marrying the timeless charm of Craftsman design with crisp, contemporary aesthetics. The eye-catching vertical details, paired with large windows and clean lines, ground the home while opening it up to abundant natural light.
This combination creates the perfect visual harmony, inviting you into an equally sophisticated interior.
Efficient Open Concept Layout with a Seamless Outdoor Transition
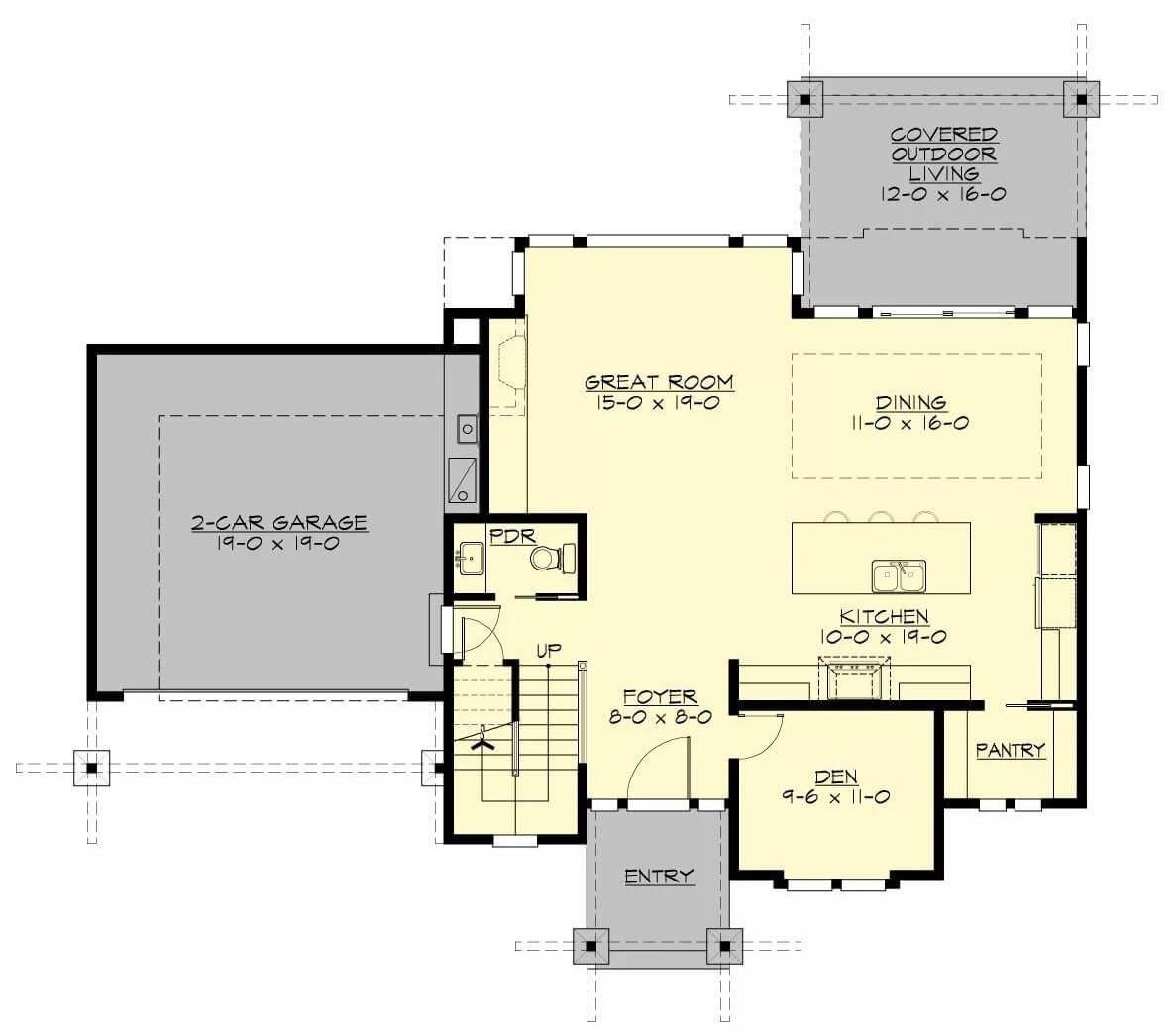
This floor plan beautifully highlights an open-concept design, seamlessly connecting the great room, dining area, and kitchen. I love how the covered outdoor space extends the living area outdoors, making it perfect for entertaining.
The practical placement of a den near the entry allows for a quiet retreat or a home office, showcasing a well-thought-out use of space.
Look at That Spacious Bonus Room Next to the Master Suite
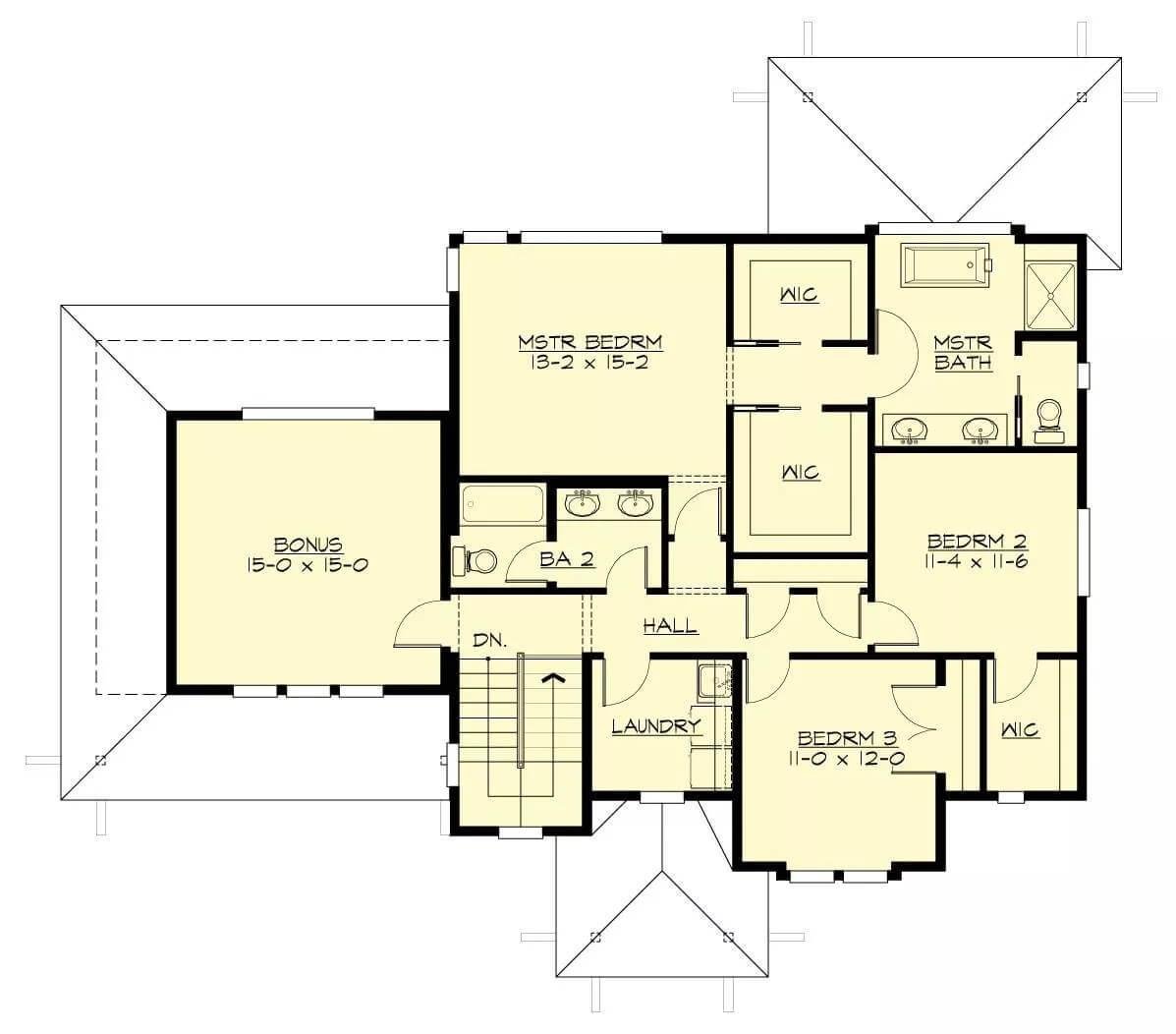
This upper floor plan highlights a smart layout with the master suite and its generous bathroom occupying one wing for added privacy. I appreciate how a well-placed bonus room allows for flexible use—think home gym, office, or media room.
The inclusion of walk-in closets in each bedroom ensures ample storage space, which is such a practical touch.
Source: The House Designers – Plan 7441
Clean Lines and Natural Light Highlight This Entryway
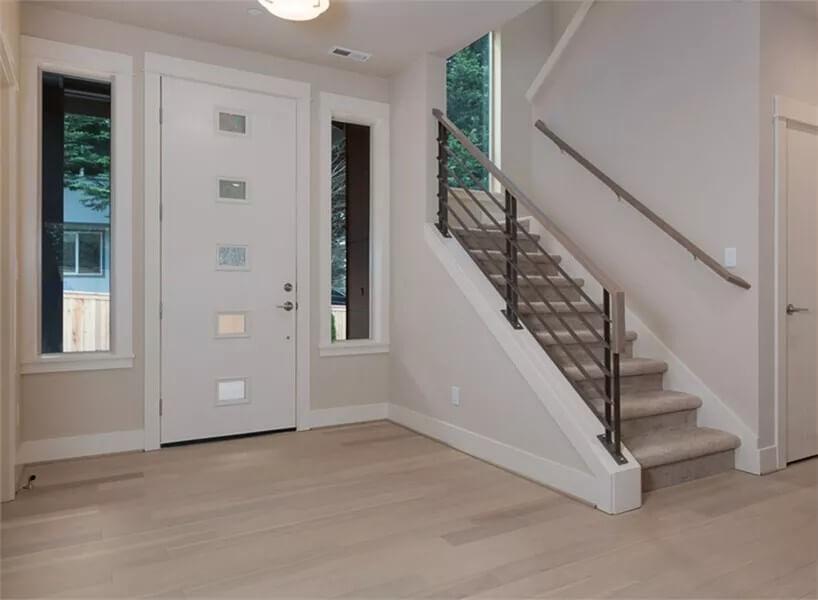
This entryway immediately catches the eye with its smooth, contemporary door featuring geometric windows that let in ample light. I love how the narrow windows on either side of the door enhance the vertical lines, making the space feel taller and more open.
The staircase, with its minimalist railing, adds a contemporary touch that complements the light wood flooring perfectly.
Compact Home Office with Abstract Art Accents

This home office is a lesson in efficiency and style, featuring a streamlined black desk that pairs perfectly with the minimalist chair. The abstract artwork above not only adds a splash of color but also inspires creativity.
I really like how the ample natural light from the windows and the neutral carpet create a peaceful work environment.
Lofty Living Space with Open Kitchen and Textured Armchairs

This inviting living area seamlessly merges with an innovative kitchen, characterized by its polished cabinetry and expansive island. The patterned armchairs add a touch of whimsy and texture, perfectly complementing the neutral color palette.
I love how pendant lights and hardwood floors tie the space together, creating an effortlessly cohesive look.
Warm Living Room with Patterned Armchairs and a Contemporary Fireplace
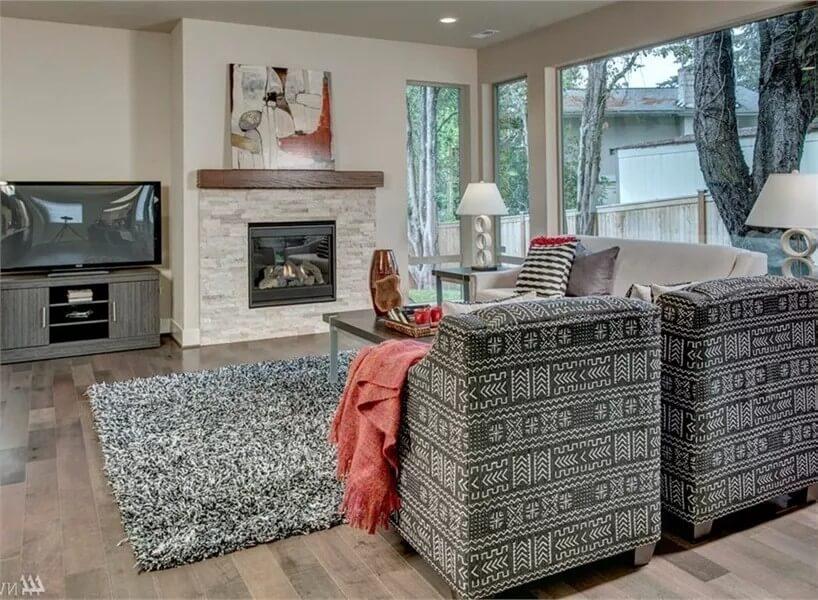
This living room effortlessly combines comfort and style with its striking patterned armchairs, creating a visual focal point. I appreciate how the innovative fireplace, framed by stylish stone, adds warmth and sophistication to the space.
Natural light floods through the large windows, enhancing the earthy tones and textures in the room, making it a perfect blend of contemporary and comfortable.
Check Out the Contemporary Pendant Lamp Over This Dining Area

This dining space feels effortlessly contemporary with its clean lines and neutral palette. I love how the large sliding doors seamlessly connect the indoors to the patio, enhancing the sense of space.
The stylish pendant lamp above the table adds a contemporary flair, perfectly illuminating the polished dining setup.
Wow, Check Out the Length of That Kitchen Island

This kitchen features an impressively long island that provides ample workspace and seating for casual dining. I love how the rich, dark wood cabinets contrast with the light countertops, creating a smooth and innovative aesthetic.
The trio of pendant lights adds a stylish flair, perfectly illuminating the heart of the home.
Simple Refinement in a Neutral-Toned Bedroom with Large Windows
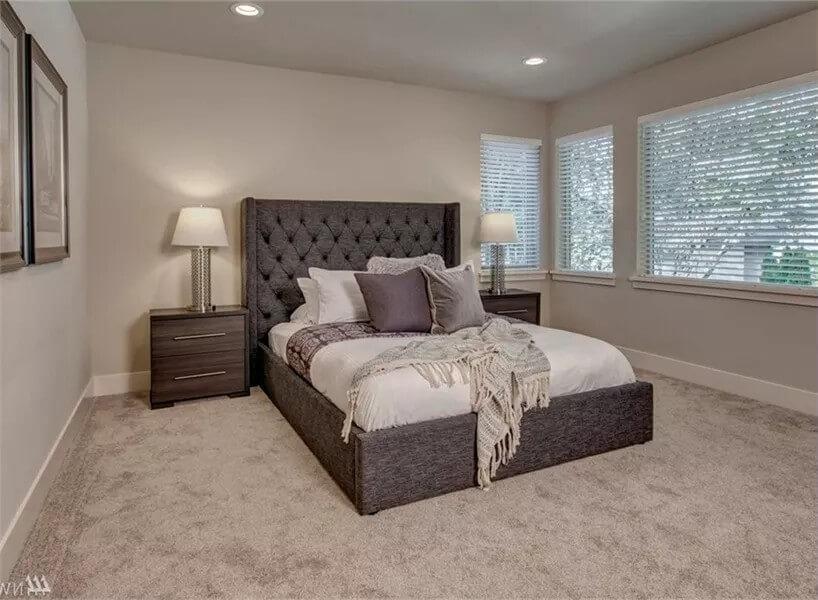
This bedroom exudes a sense of calm with its understated neutral color palette and plush carpeting. The tufted headboard adds a touch of sophistication, complementing the crisp linens and layered textiles.
I love how the large windows allow natural light to flood the space, enhancing the harmonious atmosphere.
Spa-Like Bathroom with Smooth Lines and Striking Tile Detail
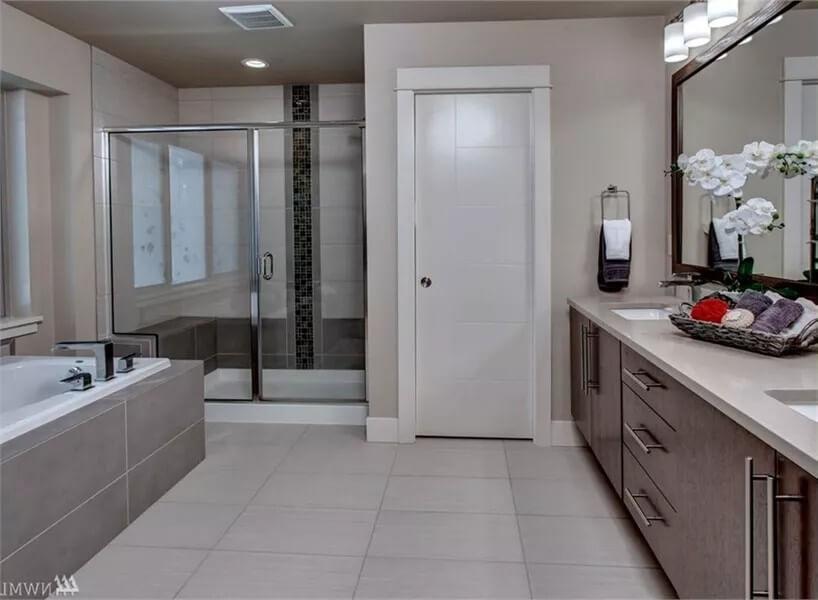
This bathroom combines contemporary aesthetics with functionality, featuring a spacious vanity and smooth cabinetry. I love how the shower’s vertical accent tile adds a pop of character, drawing the eye and creating a focal point.
The neutral palette, enhanced by soft lighting and exquisite fixtures, gives the space a calming, spa-like atmosphere.
Relax in This Bathroom with an Inviting Soaking Tub

This bathroom showcases a relaxed escape with a generously-sized soaking tub, perfect for unwinding. I love the frosted windows with subtle leaf patterns that add privacy and a touch of nature.
The glass-enclosed shower with intricate tile detailing enhances the contemporary look while keeping the space open and bright.
Expansive Walk-In Closet with Minimalist Shelving
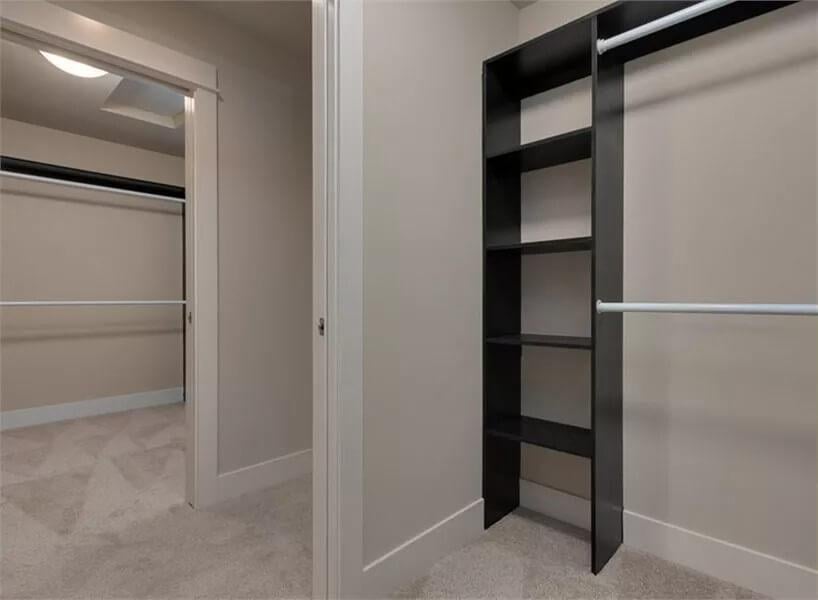
This walk-in closet impresses with its spaciousness and stylish shelving units, perfect for neatly organizing your wardrobe. I love the clever use of dark shelving against neutral walls, which adds a contemporary contrast without overwhelming the space.
The soft carpet underfoot provides comfort, making this closet as inviting as it is functional.
Embrace the Simplicity in This Bedroom with a Handy Walk-In Closet

This bedroom captures simplicity with its neutral tones and plush carpeting, creating a versatile space. I appreciate how the large window lets in plenty of natural light while offering a pleasant view of the greenery outside.
The walk-in closet off to the side adds practical storage, making the room both functional and inviting.
Notice the Untapped Potential of This Versatile Bonus Room

This spacious bonus room offers a blank canvas, ready to be transformed into anything from a welcoming media room to a vibrant home office. I love the large windows that not only flood the space with natural light but also offer calm views of the outdoors.
The neutral palette and plush carpeting set a soothing tone, making it an adaptable and inviting spot for countless possibilities.
Double Vanity with Polished Wood Finishes and Sophisticated Tile Backsplash
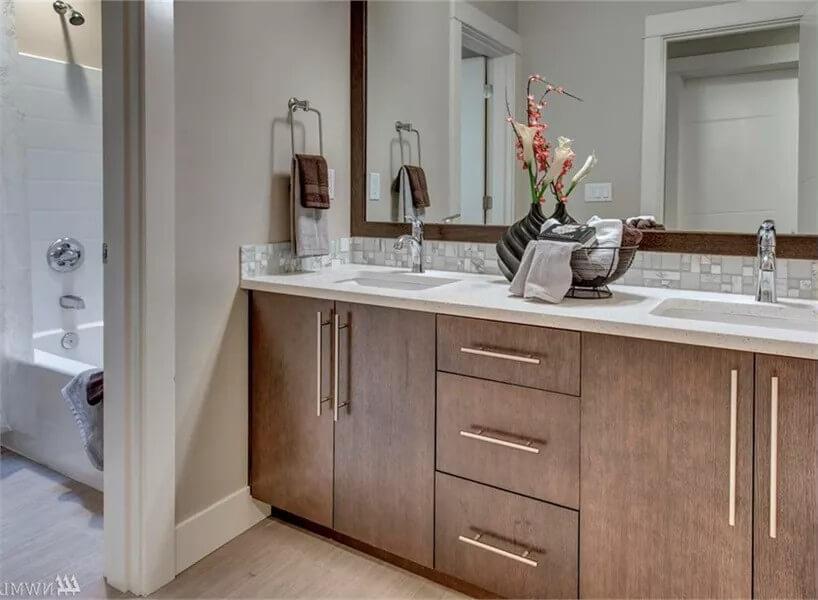
This bathroom features a double vanity with innovative wood cabinetry and refined hardware, adding a touch of warmth and sophistication. I really like how the mosaic tile backsplash provides a subtle contrast, offering texture and visual interest.
The large framed mirror not only enhances the space but also reflects the thoughtful design elements beautifully.
Contemporary Craftsman Patio with Smooth Overhang
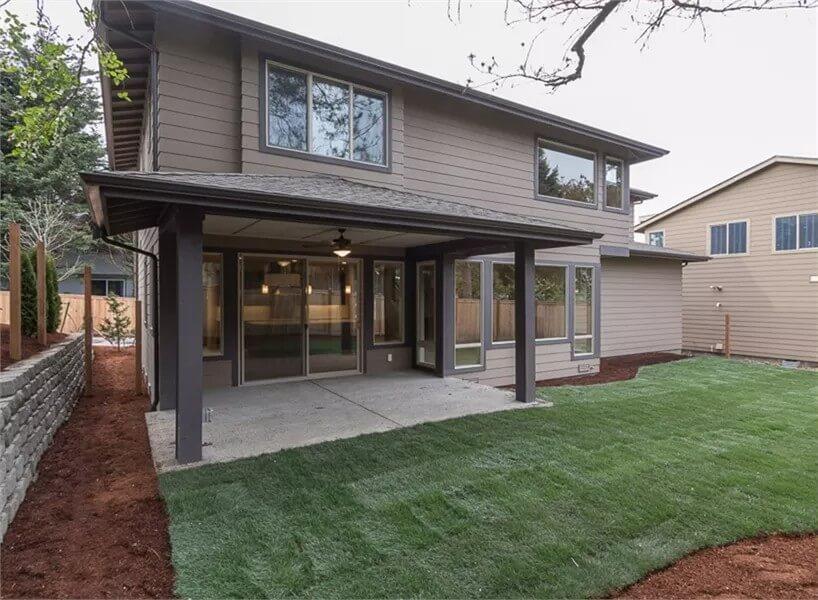
This outdoor area features a clean and spacious covered patio, beautifully blending innovative and craftsman elements. The large sliding doors create a seamless transition from inside to the covered outdoor space, perfect for entertaining or relaxing.
I like how the understated design and neutral colors harmonize with the natural surroundings, enhancing the home’s inviting ambiance.
Source: The House Designers – Plan 7441



